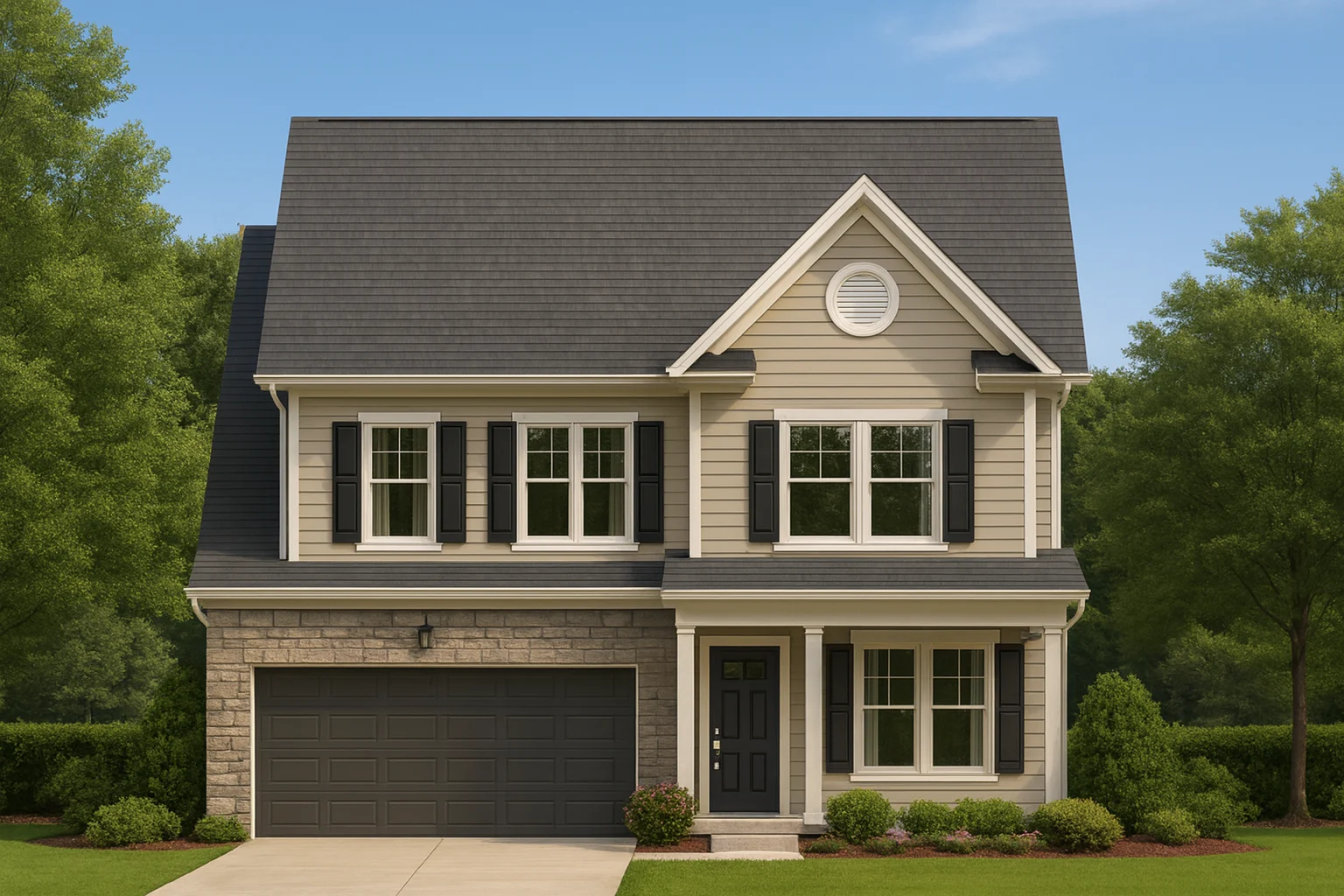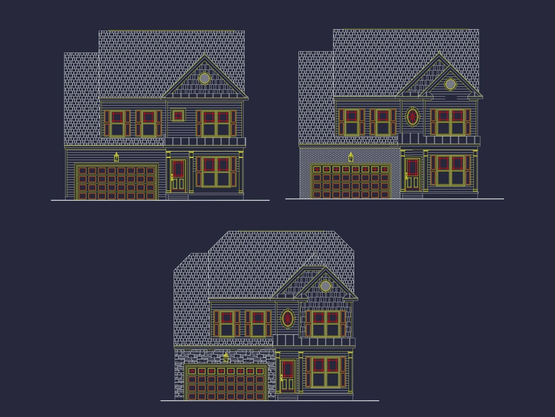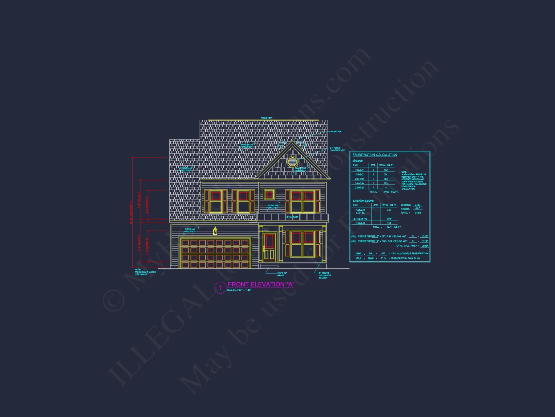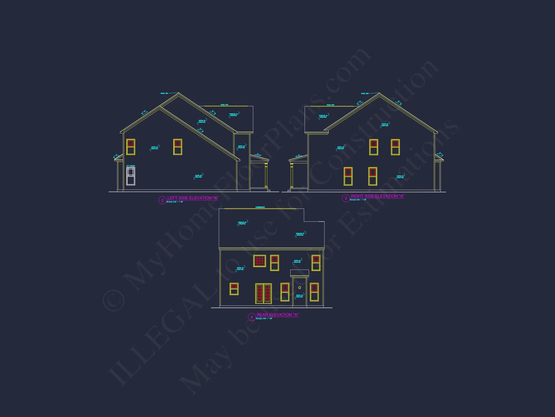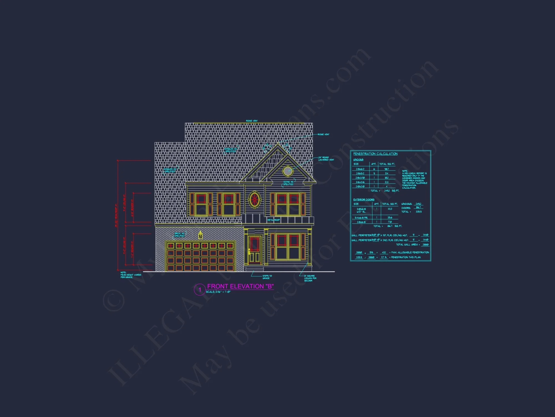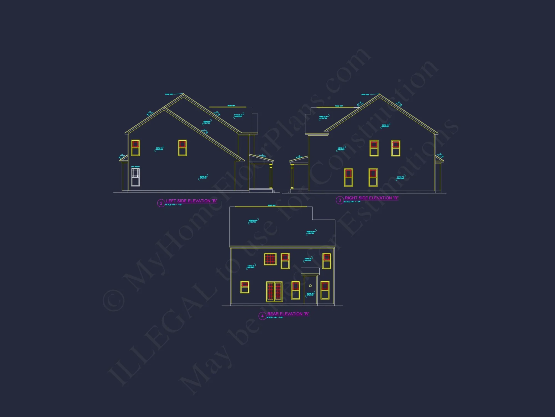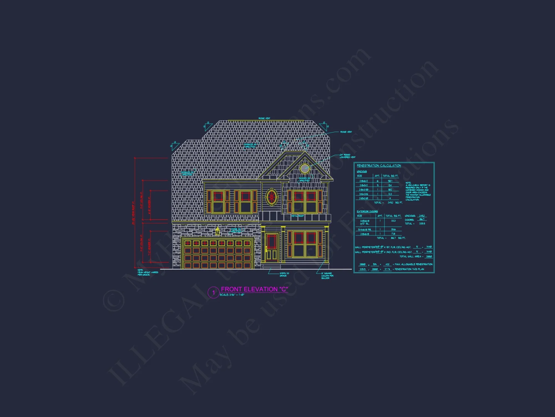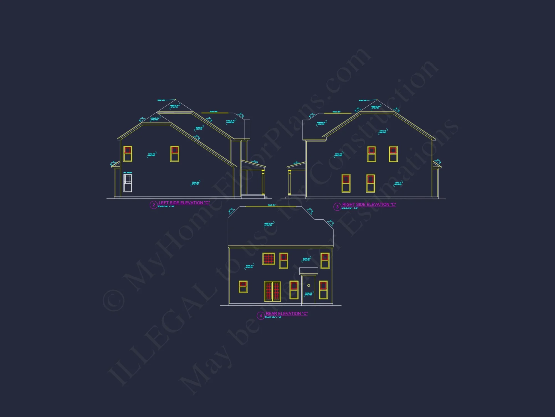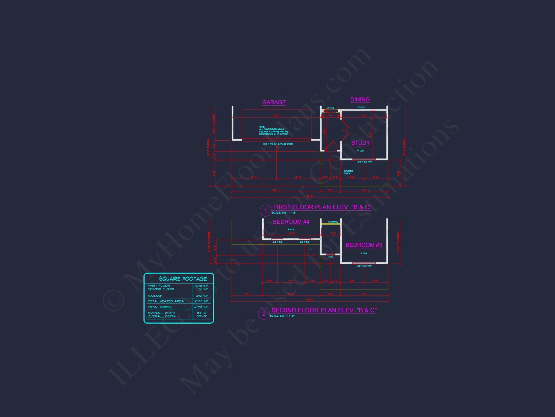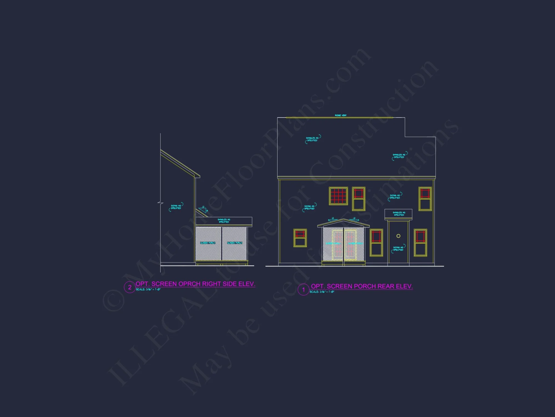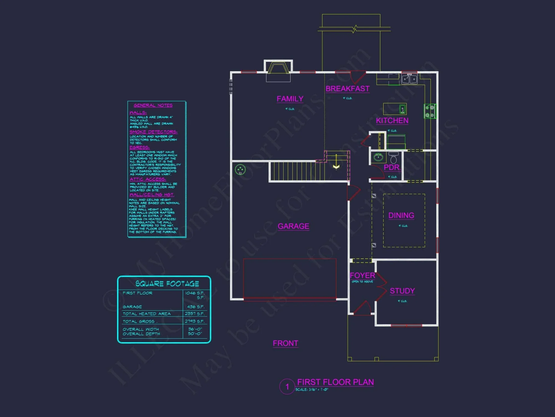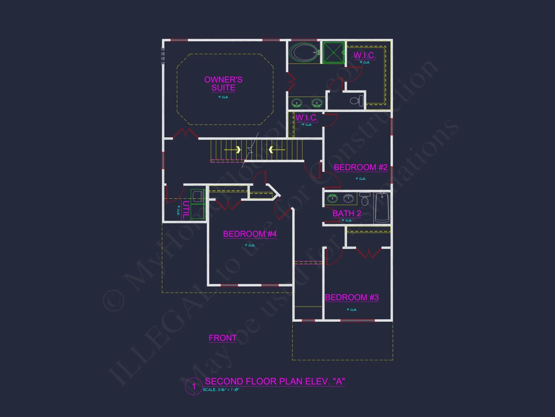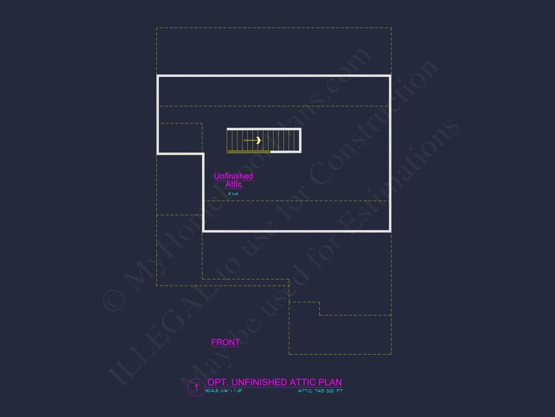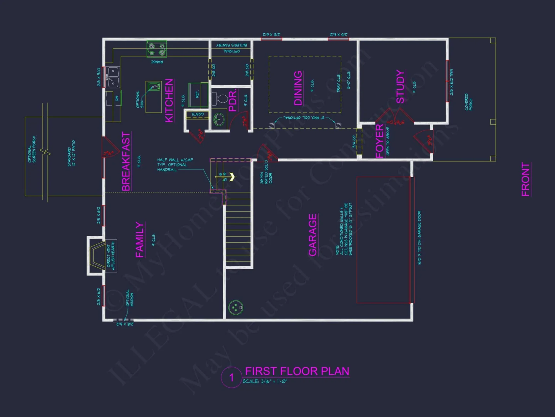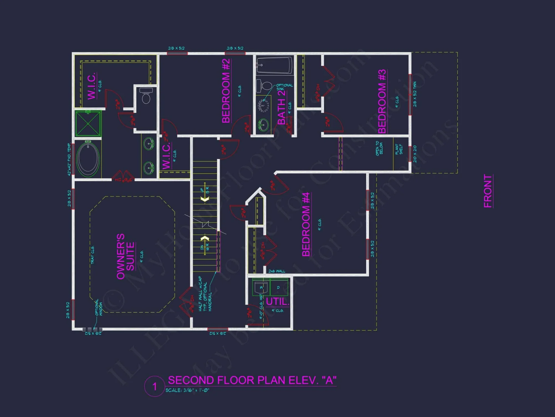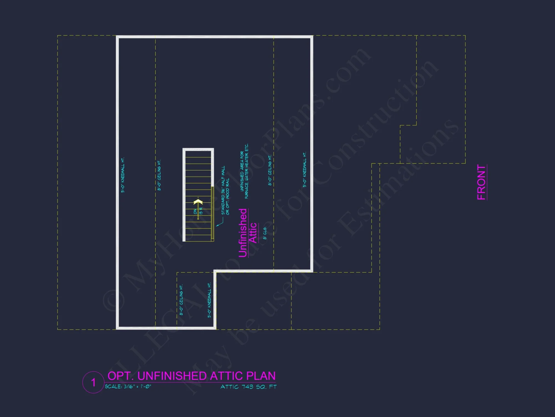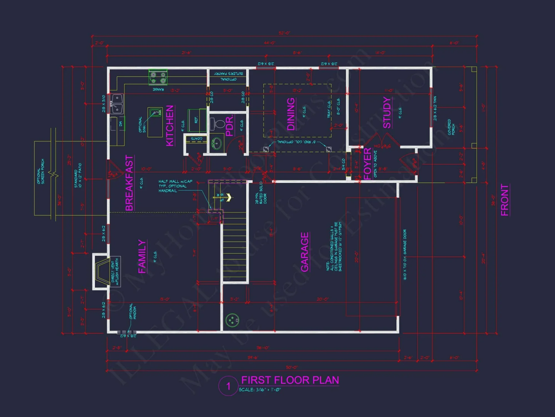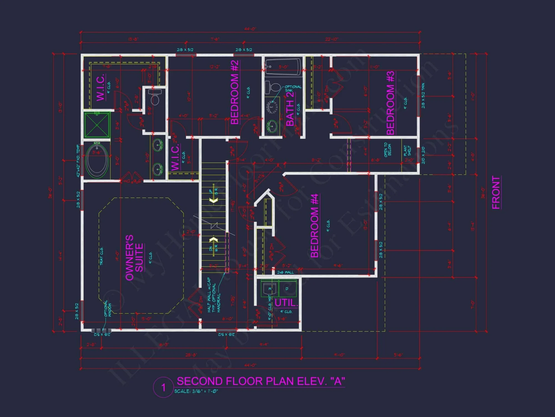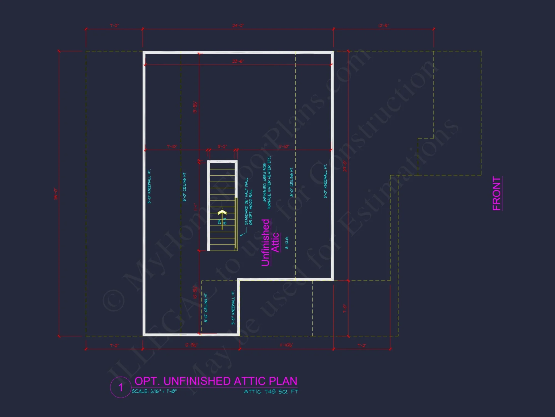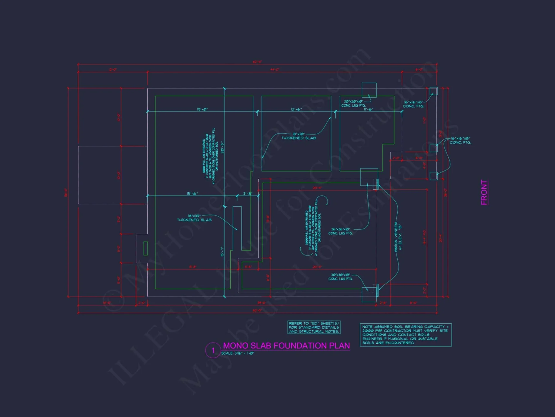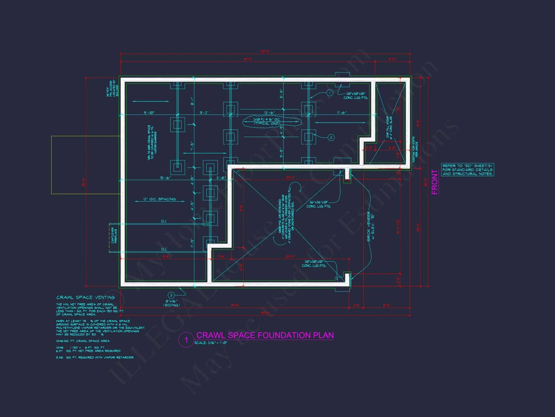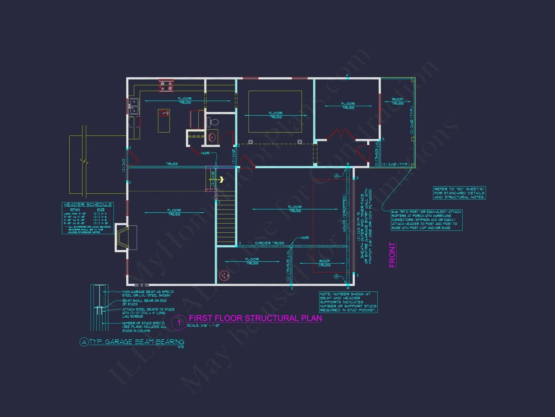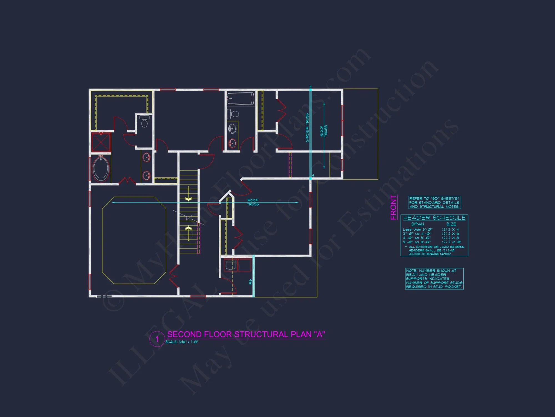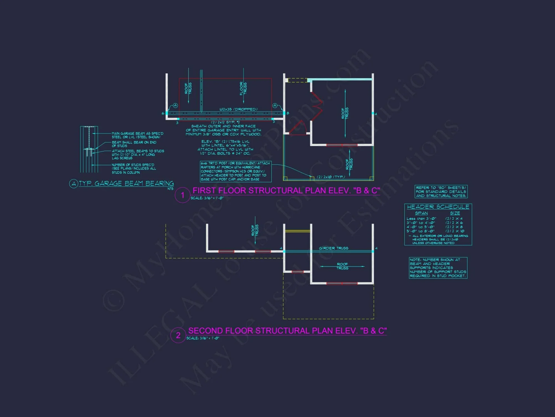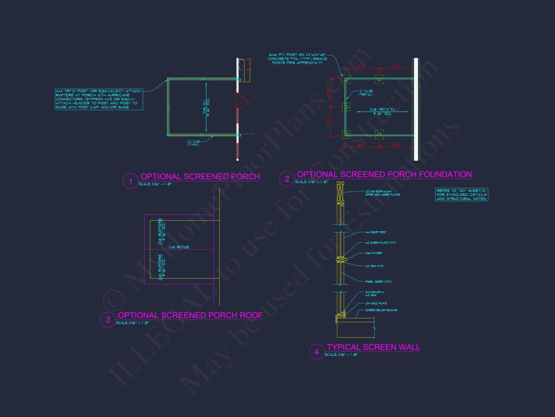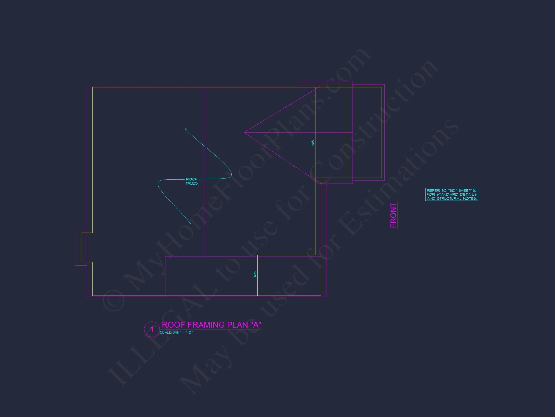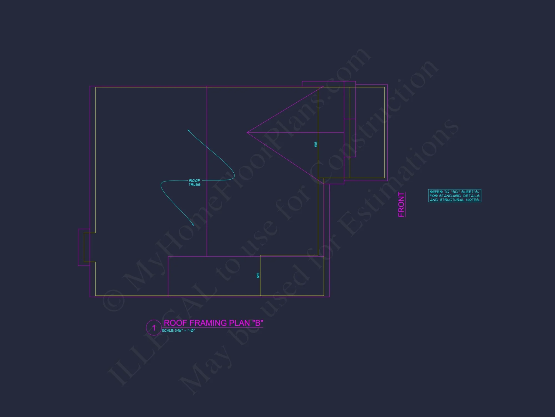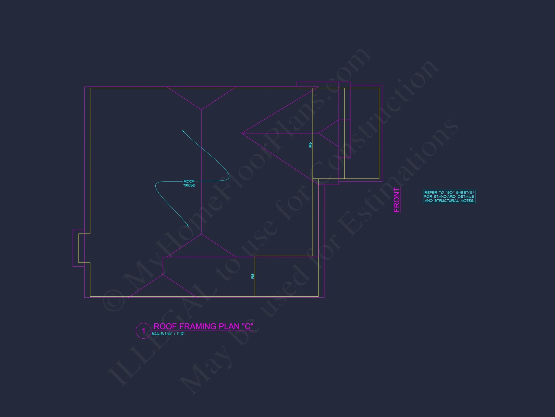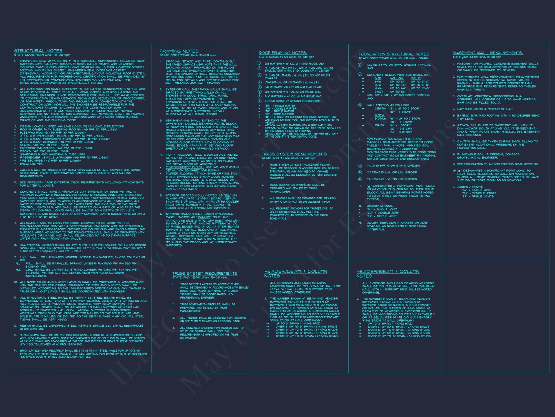8-1049 HOUSE PLAN – Traditional Home Plan – 4-Bed, 2.5-Bath, 2,450 SF
Traditional and Colonial house plan with stone and siding exterior • 4 bed • 2.5 bath • 2,450 SF. Open layout, front porch, 2-car garage. Includes CAD+PDF + unlimited build license.
Original price was: $1,976.45.$1,254.99Current price is: $1,254.99.
999 in stock
* Please verify all details with the actual plan, as the plan takes precedence over the information shown below.
| Width | 36'-0" |
|---|---|
| Depth | 50'-0" |
| Htd SF | |
| Unhtd SF | |
| Bedrooms | |
| Bathrooms | |
| # of Floors | |
| # Garage Bays | |
| Architectural Styles | |
| Indoor Features | |
| Outdoor Features | |
| Bed and Bath Features | Bedrooms on Second Floor, Jack and Jill Bathroom, Walk-in Closet |
| Kitchen Features | |
| Garage Features | |
| Condition | New |
| Ceiling Features | |
| Structure Type | |
| Exterior Material |
Lindsay Hernandez – March 10, 2024
Modern suburban plan had CAD layers organised by tradesmooth workflow.
9 FT+ Ceilings | Affordable | Attics | Breakfast Nook | Covered Front Porch | Covered Patio | Craftsman | Family Room | Fireplaces | Fireplaces | Foyer | Front Entry | Jack and Jill | Medium | Modern Suburban Designs | Office/Study Designs | Patios | Second Floor Bedroom | Traditional | Walk-in Closet | Walk-in Pantry
Traditional Colonial Home Plan with Stone & Siding Exterior
A timeless two-story Traditional Colonial home featuring a balanced façade, 4 bedrooms, 2.5 baths, and 2,450 heated sq. ft.—complete with CAD and PDF plans for unlimited builds.
This Traditional Colonial house plan embodies classic American architecture with modern functionality. With its symmetrical design, gabled rooflines, and a refined combination of stone and horizontal siding, this plan offers timeless elegance and practical living spaces ideal for today’s families.
Key Features & Specifications
- Bedrooms: 4 spacious bedrooms designed for comfort and privacy.
- Bathrooms: 2.5 baths featuring a luxurious primary suite bath with soaking tub and dual vanities.
- Heated Living Area: 2,450 sq. ft. of thoughtfully designed space.
- Garage: 2-car front-entry garage with direct access to mudroom and kitchen.
Main Floor Layout
The first floor features a large open-concept layout that integrates the family room, dining area, and kitchen for seamless entertaining. A cozy fireplace adds warmth, while a central island and walk-in pantry provide culinary convenience. A dedicated home office near the foyer offers a quiet workspace.
Second Floor Details
Upstairs, the Owner’s Suite includes a large walk-in closet and spa-inspired bathroom. Three additional bedrooms share a hall bath and linen storage. The laundry room is conveniently located on this level for efficiency.
Architectural Design
This plan features a Traditional Colonial style with a stone base and horizontal siding on the upper level, classic shutters, and symmetrical windows. The gable roof and front porch columns reflect authentic Colonial influences, enhanced by modern materials for durability.
Energy Efficiency & Construction
- Designed for energy efficiency with optimal wall insulation and window placement.
- Exterior materials: stone veneer, fiber cement siding, asphalt shingles.
- Optional basement, slab, or crawl foundation included.
Included Plan Benefits
- Editable CAD & PDF Files: Modify and print your plans easily.
- Unlimited Build License: Construct as many times as desired.
- Structural Engineering Included: Professionally certified for all builds.
- Free Foundation Options: Choose your preferred foundation type.
- Preview Before Purchase: View all plan sheets before you buy.
Why Choose This Plan
This Traditional Colonial design is ideal for families who value structure, symmetry, and classic curb appeal. Whether building in a suburban neighborhood or countryside lot, it offers a perfect blend of tradition and livability.
Similar Collections You Might Like
- Traditional Colonial House Plans
- House Plans with Front Porch
- Fireplace House Plans
- Open Floor Plan House Plans
- 2-Car Garage House Plans
Learn More About Colonial Architecture
Discover the roots of Colonial and Traditional design in this insightful Colonial architecture guide from ArchDaily.
Start Building Your Dream Home
Get your complete plan set with CAD and PDF files today. For customization or assistance, contact our design team at support@myhomefloorplans.com or request a quote here.
Timeless design. Practical layout. Build your forever home with confidence.
8-1049 HOUSE PLAN – Traditional Home Plan – 4-Bed, 2.5-Bath, 2,450 SF
- BOTH a PDF and CAD file (sent to the email provided/a copy of the downloadable files will be in your account here)
- PDF – Easily printable at any local print shop
- CAD Files – Delivered in AutoCAD format. Required for structural engineering and very helpful for modifications.
- Structural Engineering – Included with every plan unless not shown in the product images. Very helpful and reduces engineering time dramatically for any state. *All plans must be approved by engineer licensed in state of build*
Disclaimer
Verify dimensions, square footage, and description against product images before purchase. Currently, most attributes were extracted with AI and have not been manually reviewed.
My Home Floor Plans, Inc. does not assume liability for any deviations in the plans. All information must be confirmed by your contractor prior to construction. Dimensions govern over scale.



