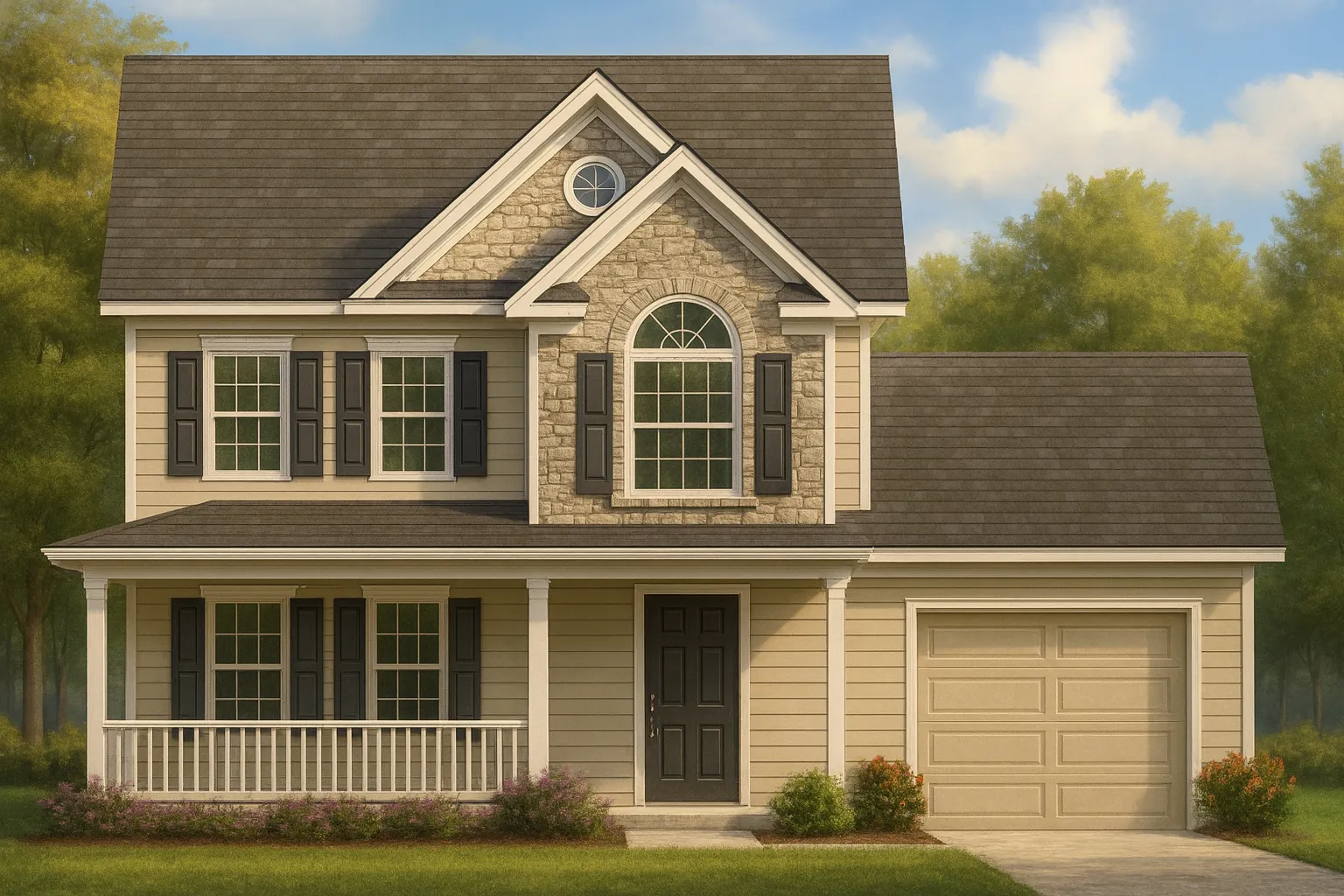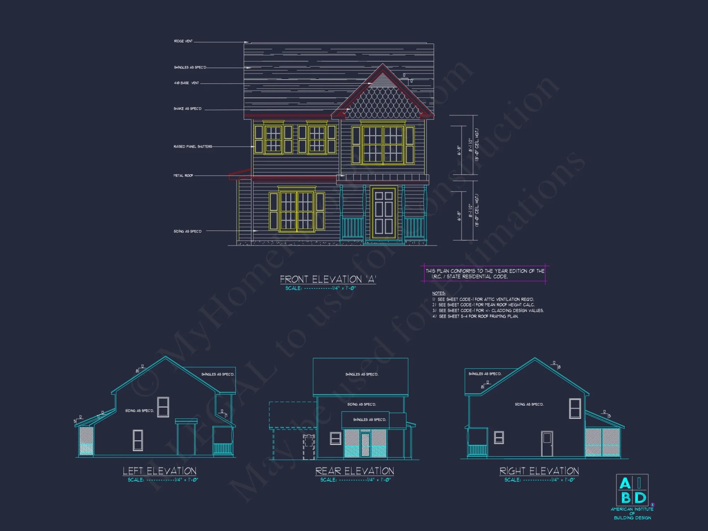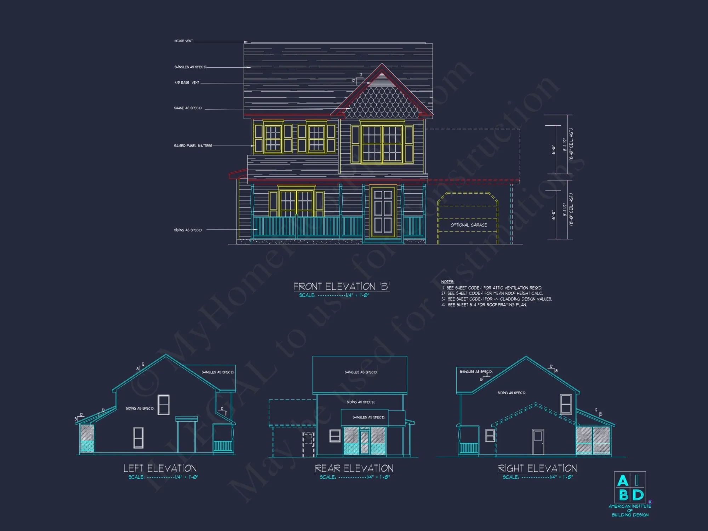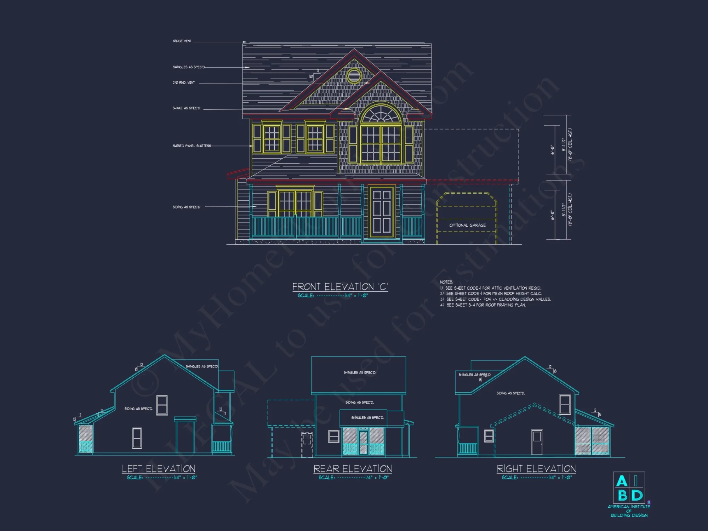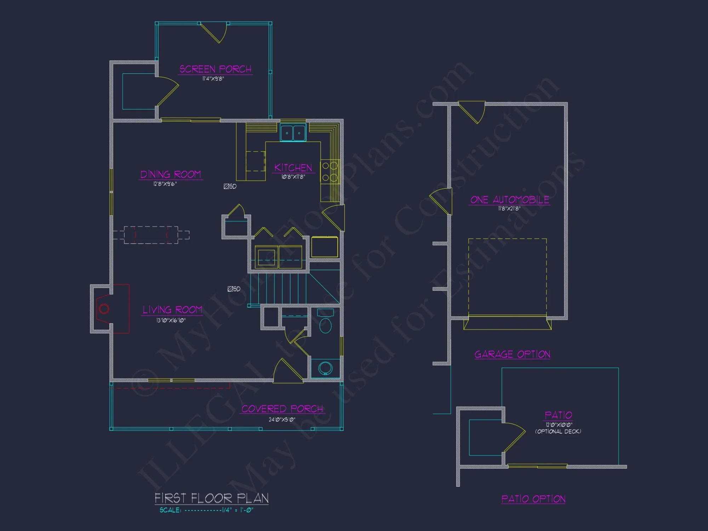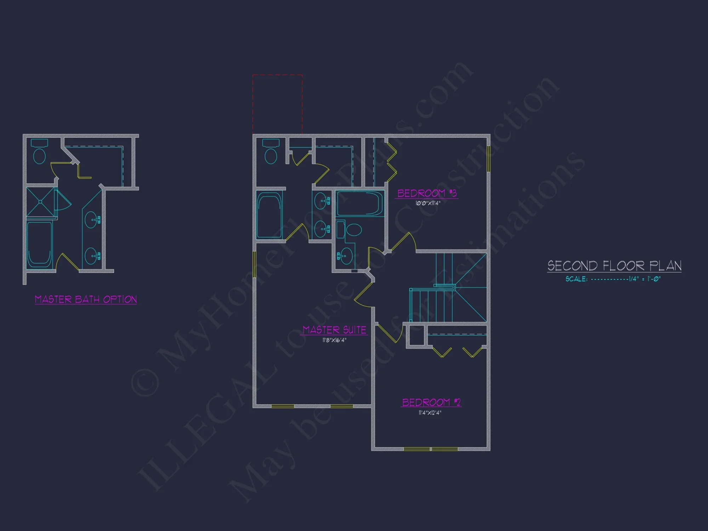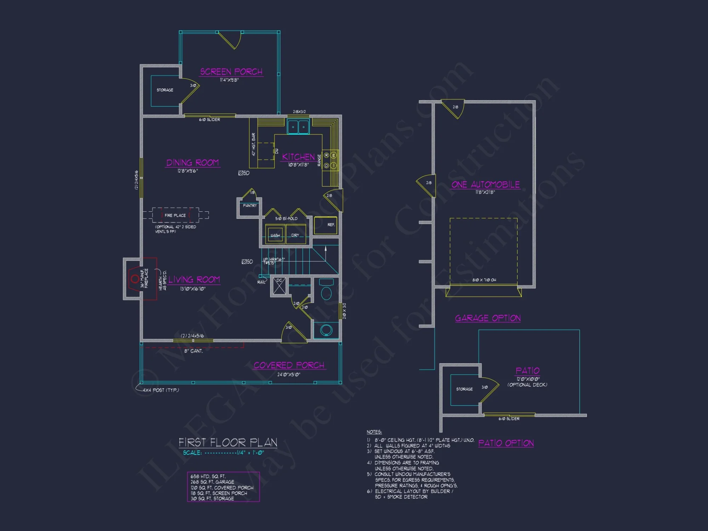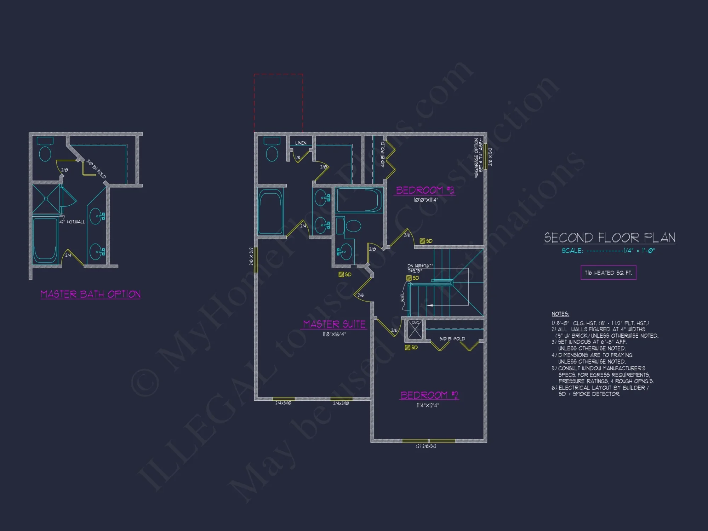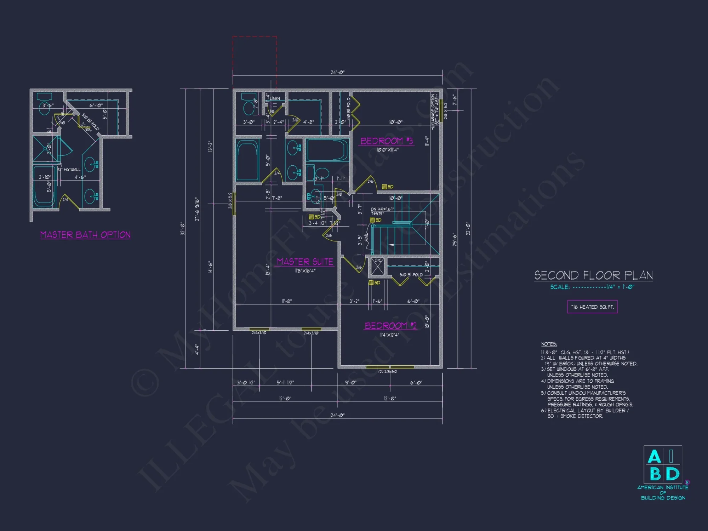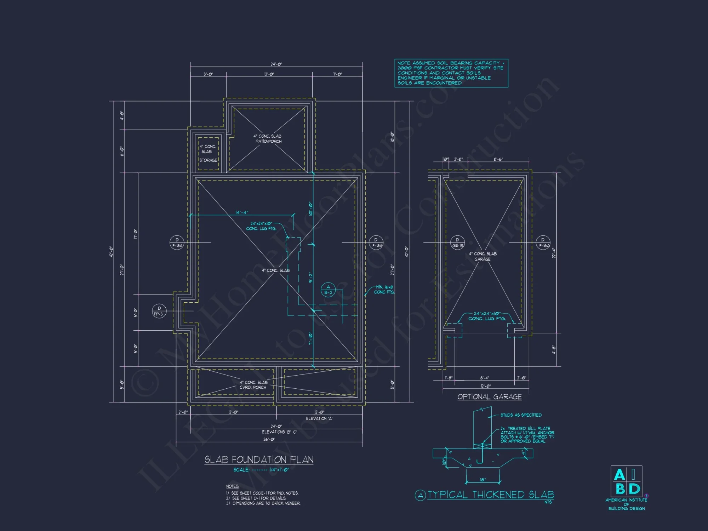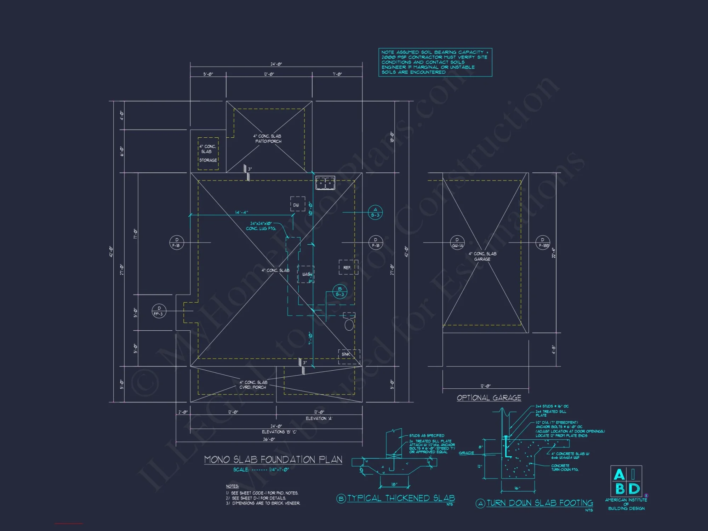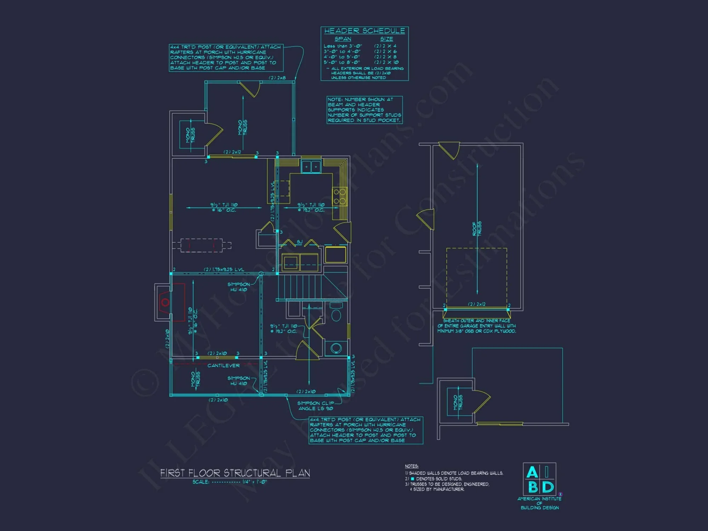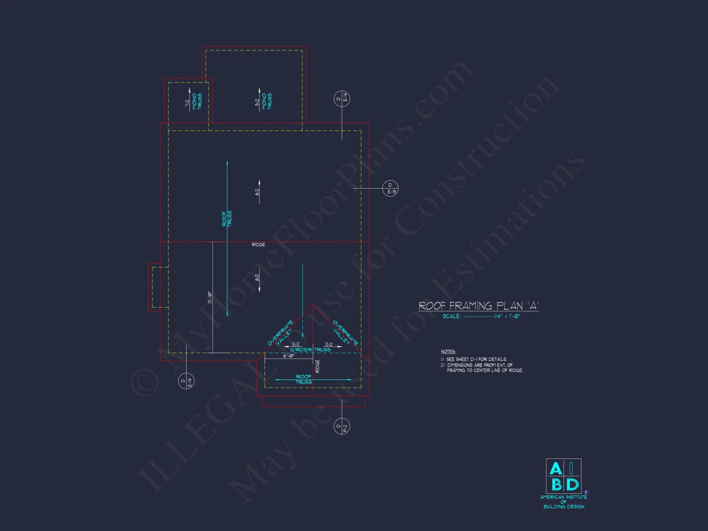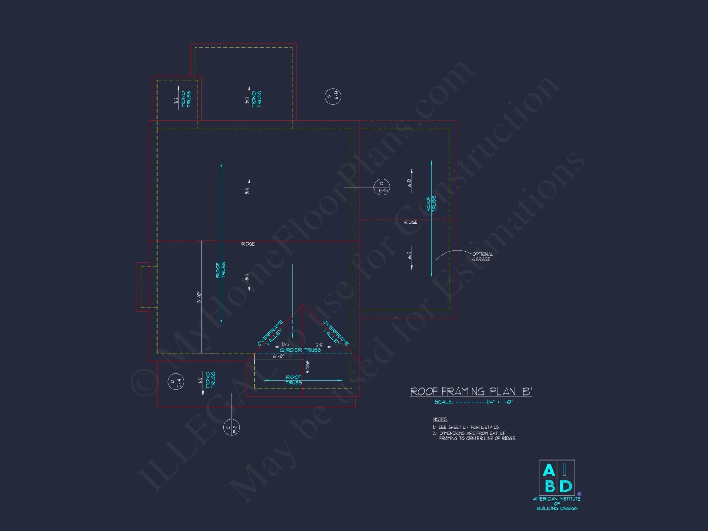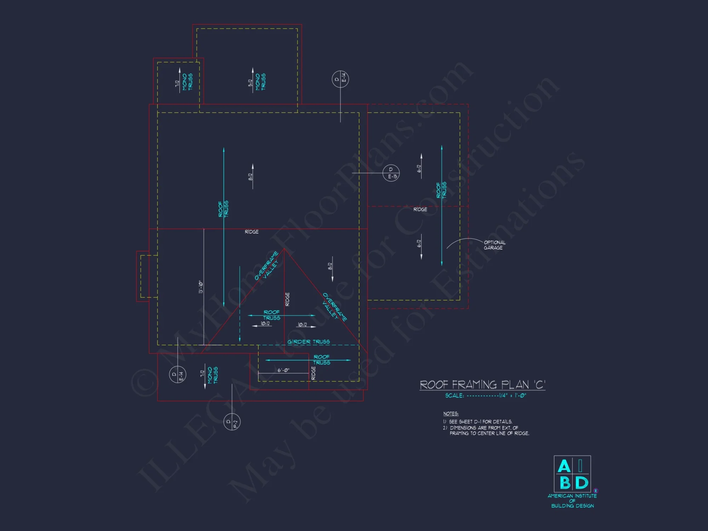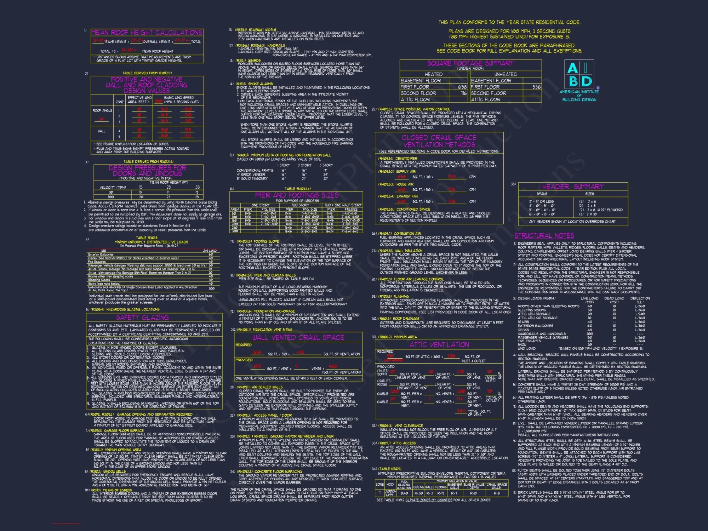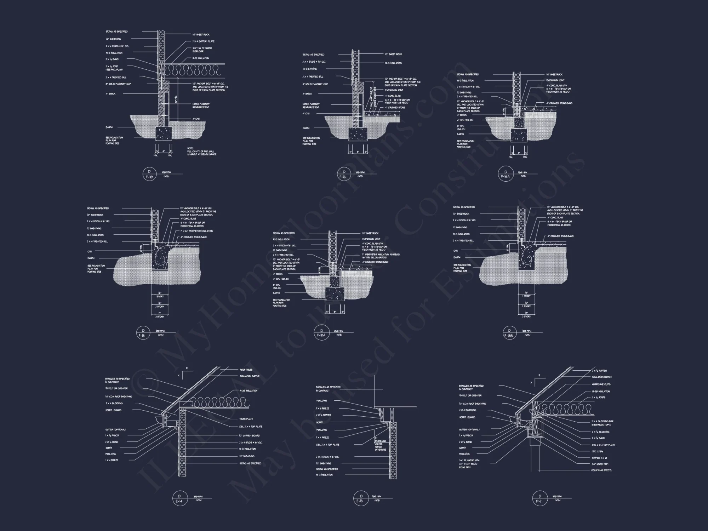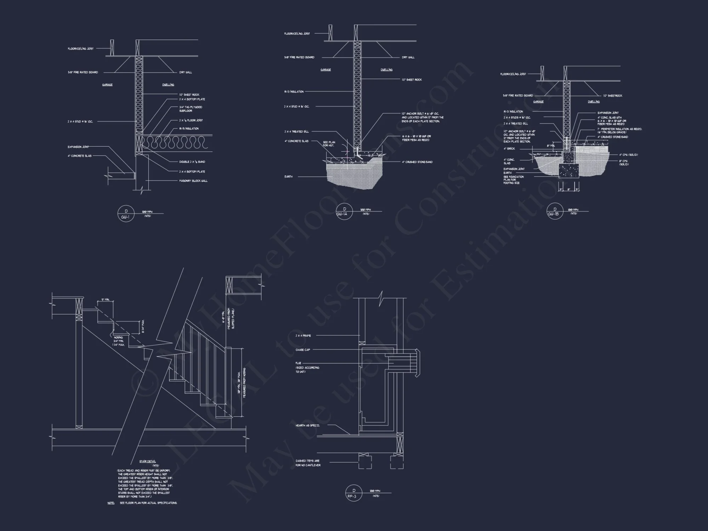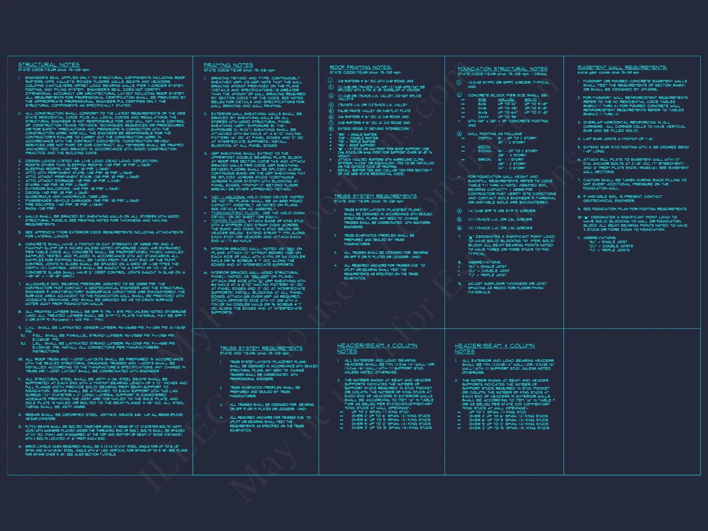8-1145 HOUSE PLAN – Traditional Colonial Home Plan – 3-Bed, 2.5-Bath, 1,950 SF
Traditional Colonial and Classic Suburban house plan with stone and siding exterior • 3 bed • 2.5 bath • 1,950 SF. Covered porch, formal entry, attached garage. Includes CAD+PDF + unlimited build license.
Original price was: $1,656.45.$1,134.99Current price is: $1,134.99.
999 in stock
* Please verify all details with the actual plan, as the plan takes precedence over the information shown below.
| Width | 24'-0" |
|---|---|
| Depth | 42'-0" |
| Htd SF | |
| Unhtd SF | |
| Bedrooms | |
| Bathrooms | |
| # of Floors | |
| # Garage Bays | |
| Architectural Styles | |
| Indoor Features | |
| Outdoor Features | |
| Bed and Bath Features | Bedrooms on Second Floor, Jack and Jill Bathroom, Owner's Suite on Second Floor, Walk-in Closet |
| Kitchen Features | |
| Condition | New |
| Ceiling Features | |
| Structure Type | |
| Exterior Material |
Trevor Meza – June 28, 2025
Cottage plan with reading nook won over book lovers in the family.
Traditional Colonial Home Plan with Classic Suburban Detailing
Discover this 1,950 sq. ft., two-story home featuring 3 bedrooms, 2.5 bathrooms, and timeless Colonial-inspired architecture designed for modern families.
This Traditional Colonial house plan blends heritage charm with functional suburban design. With its symmetrical façade, stone accents, and a covered front porch, this home captures the warmth and elegance of classic American architecture while accommodating today’s lifestyle.
Key Features of the Floor Plan
- Total Heated Area: Approximately 1,950 sq. ft.
- Stories: 2 levels featuring a well-zoned layout for family comfort.
- Bedrooms: 3 spacious bedrooms located on the upper floor for privacy.
- Bathrooms: 2 full baths and one powder room for guests.
- Garage: Attached single-car garage with interior access.
- Exterior: Mix of horizontal lap siding, decorative stonework, and shingle accents on the gable.
Main Floor Highlights
- Welcoming entryway leads directly into a formal foyer with views toward the rear of the home.
- Open-concept kitchen, dining, and family room ideal for entertaining or family gatherings.
- Kitchen island and walk-in pantry provide both function and style.
- Cozy fireplace anchors the family room, creating a comfortable focal point.
- Powder bath conveniently located near the main entry.
Upper Floor Features
- Owner’s Suite: Spacious bedroom with vaulted ceiling and large walk-in closet.
- Owner’s Bath: Dual vanities, separate shower, and optional soaking tub.
- Two secondary bedrooms: Perfect for children, guests, or a home office.
- Shared bathroom: Includes dual sinks for convenience.
Outdoor Living & Curb Appeal
- Covered front porch: Framed with elegant columns and a classic black front door.
- Backyard patio: Ideal for outdoor dining or a small garden.
- Architectural detailing: Multi-pane windows, shutters, and arched gable window reflect Colonial heritage.
Architectural Style Overview
This plan showcases a blend of Traditional Colonial architecture with Classic Suburban appeal—marked by its symmetry, central entry, and timeless detailing. The combination of stone accents and siding provides texture and visual depth, creating a design that feels both historic and current.
For inspiration on authentic Colonial features, see Colonial Revival references on ArchDaily.
Construction and Materials
- Exterior Walls: Durable siding with partial stone veneer.
- Roofing: Architectural asphalt shingles with gable peaks.
- Trim: Classic white trim around windows and doors for contrast.
- Windows: Energy-efficient, double-hung design.
Included Plan Package
- Editable CAD + PDF Files for customization.
- Unlimited Build License – construct multiple times without added cost.
- Structural Engineering included for safety and compliance.
- Foundation Options: Slab, crawlspace, or basement.
- Cost-saving modifications: 40–50% lower than other design services.
Why Choose This Home Plan
- Balanced proportions and a comfortable footprint ideal for family living.
- Timeless Colonial design adapted for modern interiors.
- Energy-efficient materials and practical layouts.
Frequently Asked Questions
Can I customize this plan? Yes! We offer affordable customizations through our in-house design team. Contact us for details.
What’s included with purchase? Full construction documents in both CAD and PDF format, structural engineering, and the freedom to build multiple times.
Is this suitable for small or narrow lots? Absolutely. Its compact footprint fits comfortably on standard suburban parcels.
Do the materials come specified? Yes. Each plan includes exterior and interior material recommendations for efficiency and cost savings.
Explore Related Plans
Start Your Build with My Home Floor Plans
Your perfect home begins with a timeless design. Whether you love classic symmetry or modern convenience, this Traditional Colonial home plan brings it all together. Start customizing today and build your dream home with confidence.
8-1145 HOUSE PLAN – Traditional Colonial Home Plan – 3-Bed, 2.5-Bath, 1,950 SF
- BOTH a PDF and CAD file (sent to the email provided/a copy of the downloadable files will be in your account here)
- PDF – Easily printable at any local print shop
- CAD Files – Delivered in AutoCAD format. Required for structural engineering and very helpful for modifications.
- Structural Engineering – Included with every plan unless not shown in the product images. Very helpful and reduces engineering time dramatically for any state. *All plans must be approved by engineer licensed in state of build*
Disclaimer
Verify dimensions, square footage, and description against product images before purchase. Currently, most attributes were extracted with AI and have not been manually reviewed.
My Home Floor Plans, Inc. does not assume liability for any deviations in the plans. All information must be confirmed by your contractor prior to construction. Dimensions govern over scale.



