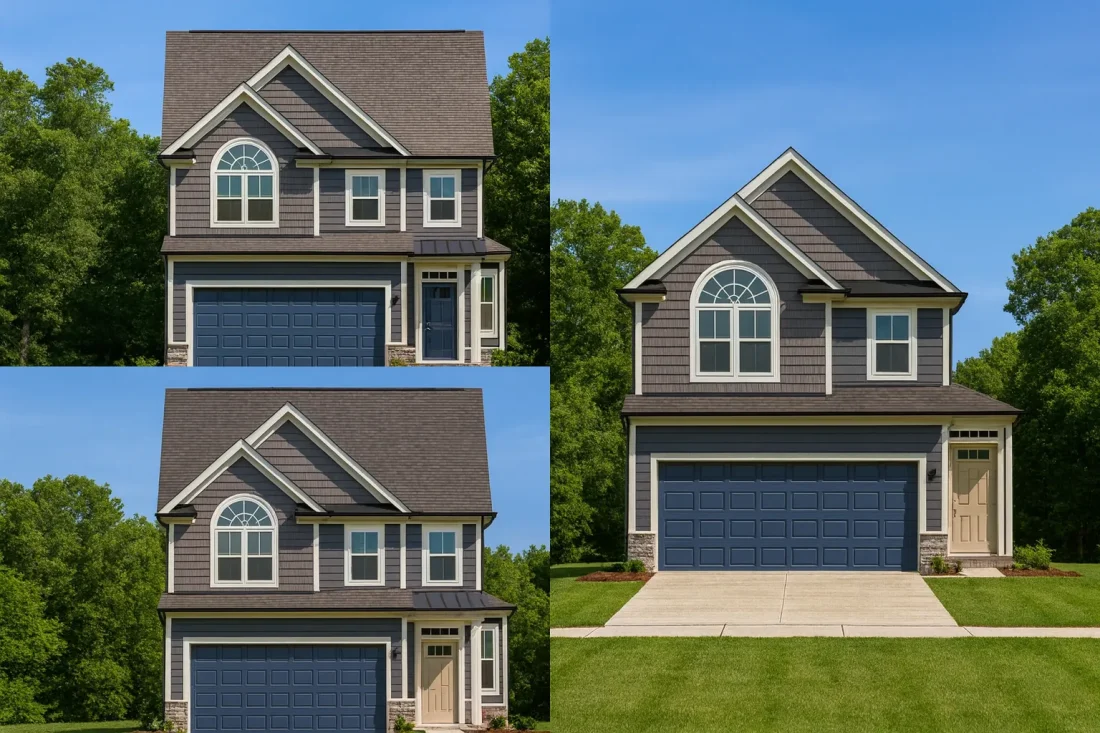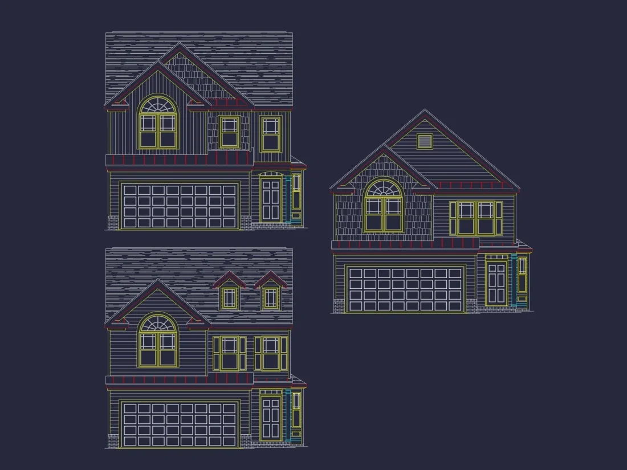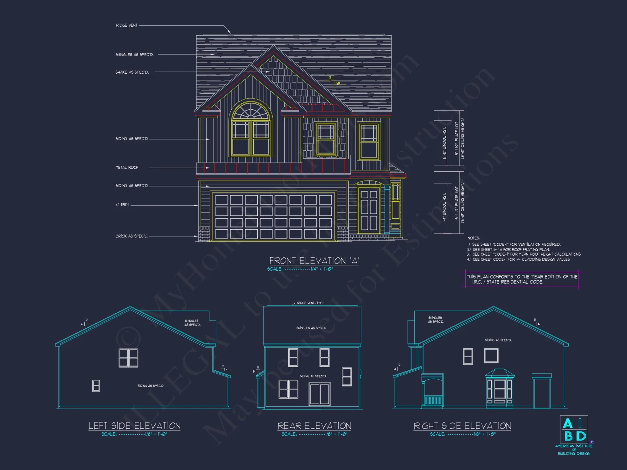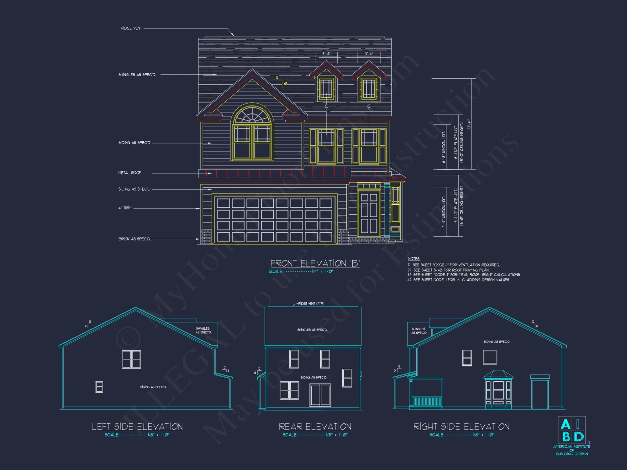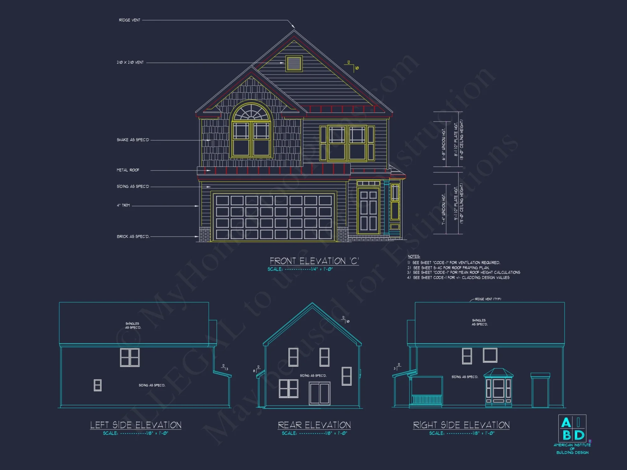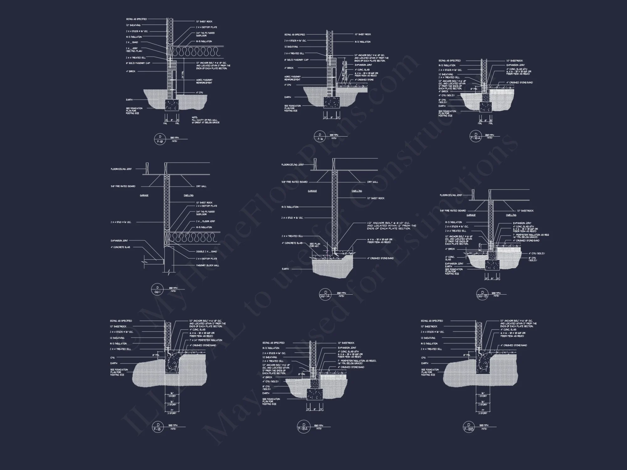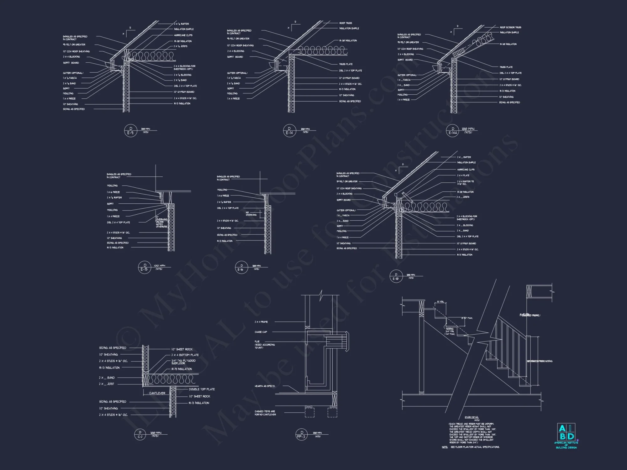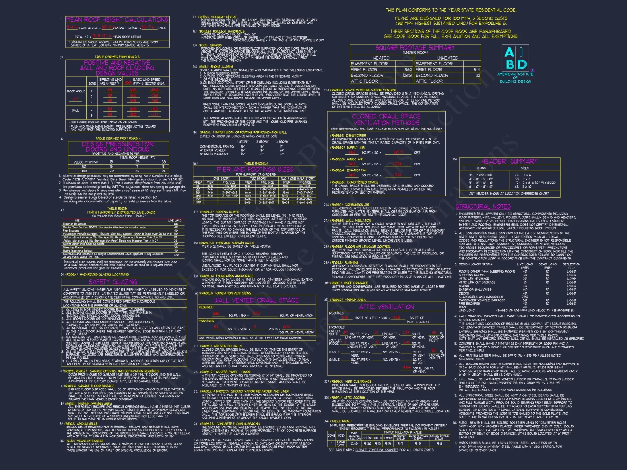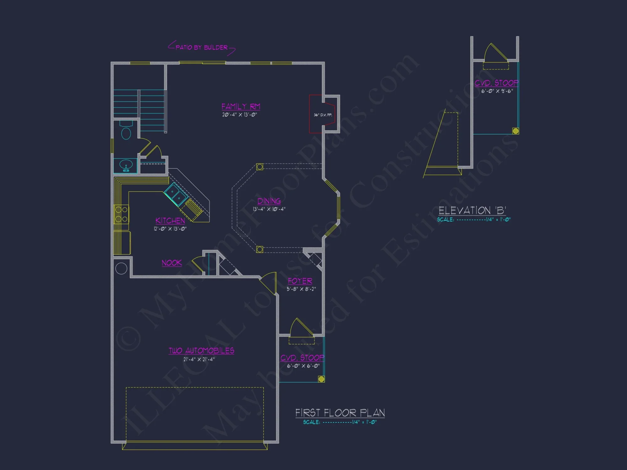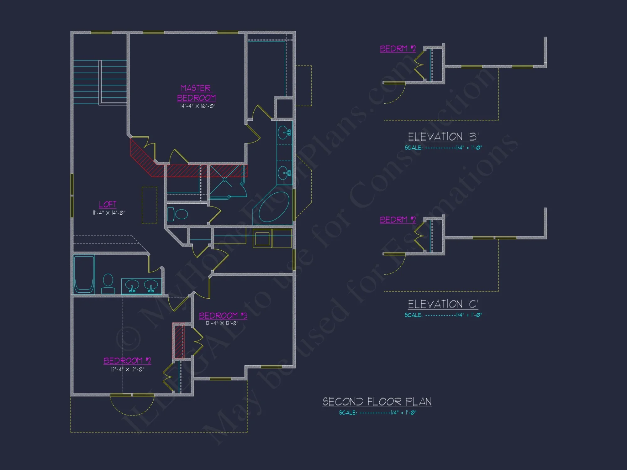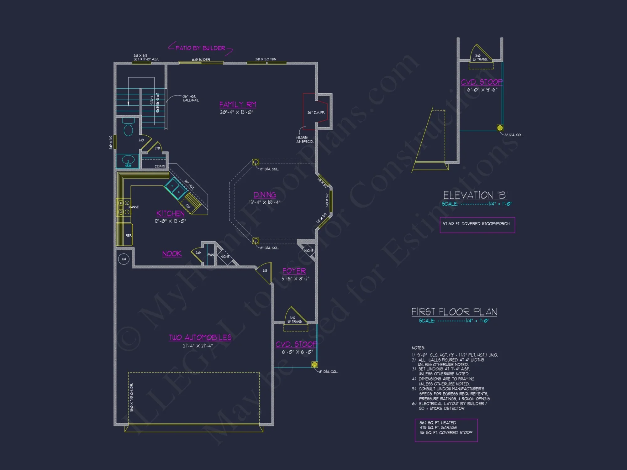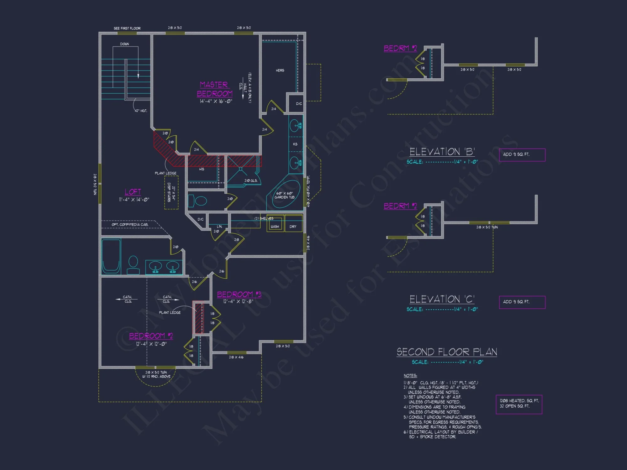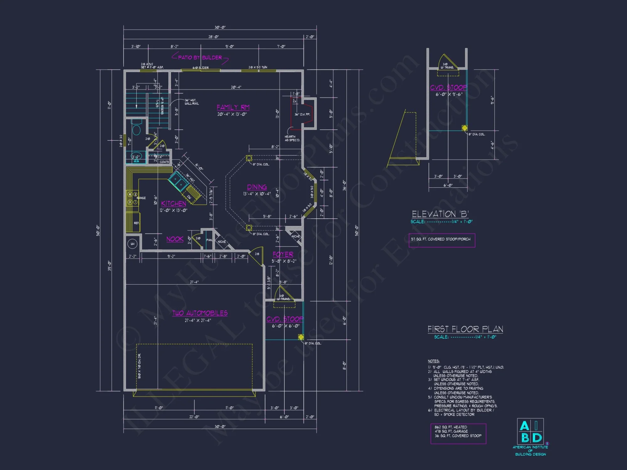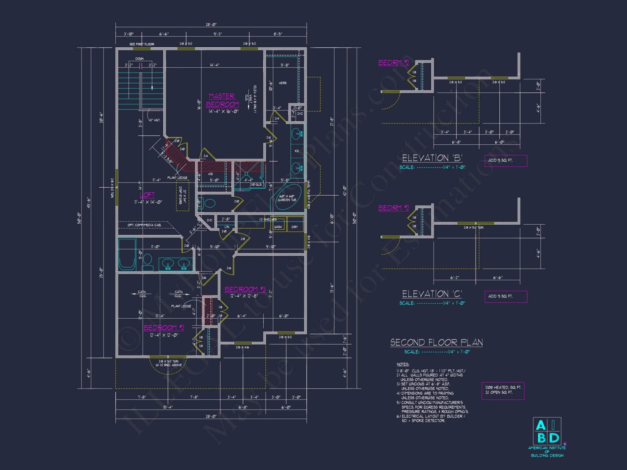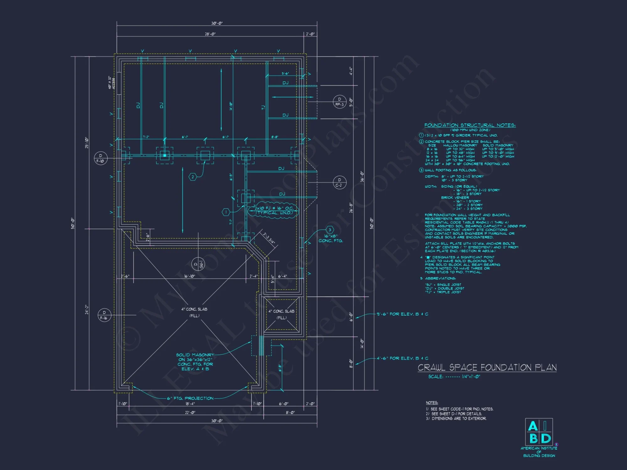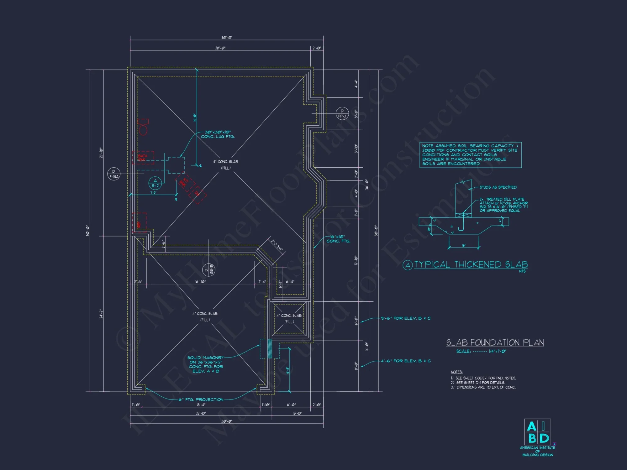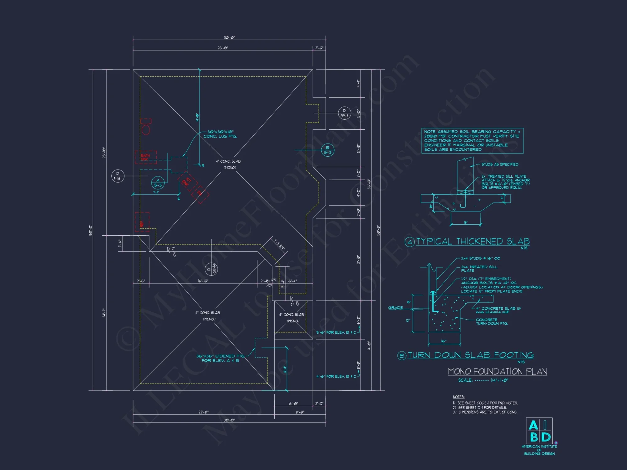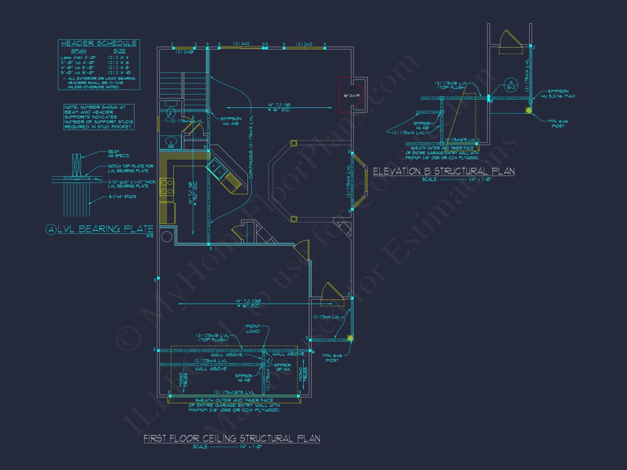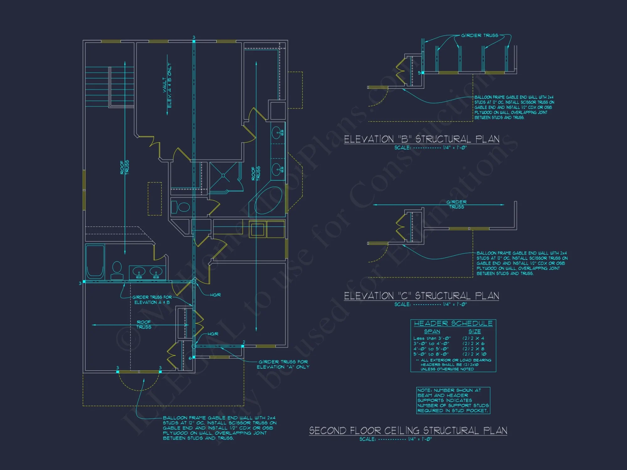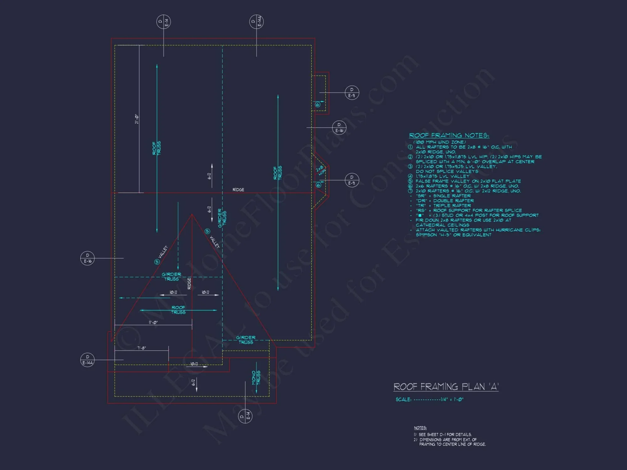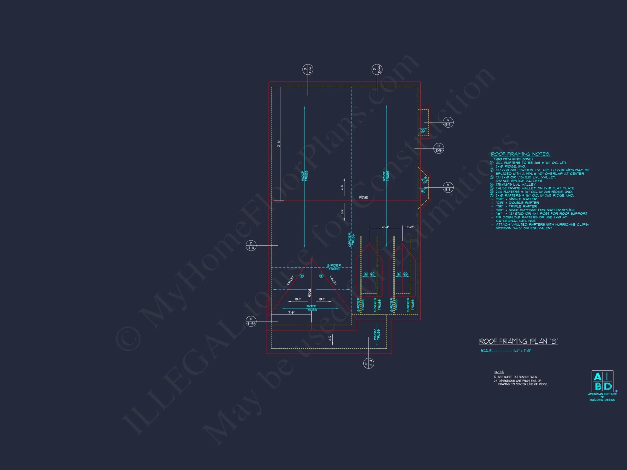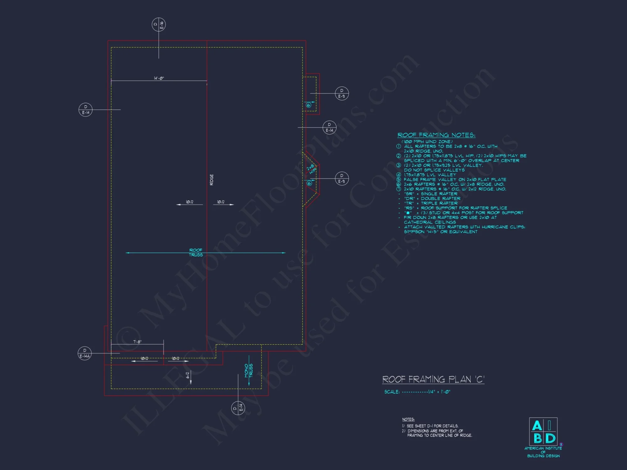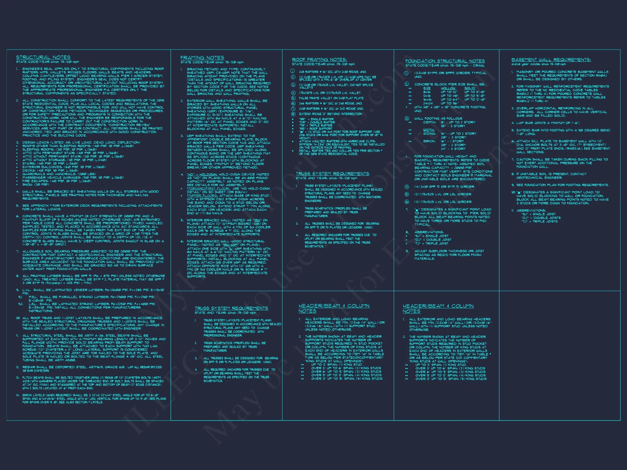8-1147 HOUSE PLAN – Traditional Colonial Home Plan – 3-Bed, 2.5-Bath, 2,070 SF
Traditional Colonial and New American house plan with siding and stone exterior • 3 bed • 2.5 bath • 2,070 SF. Open layout, attic storage, and covered porch. Includes CAD+PDF + unlimited build license.
Original price was: $1,976.45.$1,254.99Current price is: $1,254.99.
999 in stock
* Please verify all details with the actual plan, as the plan takes precedence over the information shown below.
| Width | 30'-0" |
|---|---|
| Depth | 50'-0" |
| Htd SF | |
| Unhtd SF | |
| Bedrooms | |
| Bathrooms | |
| # of Floors | |
| # Garage Bays | |
| Architectural Styles | |
| Indoor Features | Attic, Basement, Family Room, Foyer, Great Room, Open Floor Plan |
| Outdoor Features | |
| Bed and Bath Features | Bedrooms on Second Floor, Jack and Jill Bathroom, Walk-in Closet |
| Kitchen Features | |
| Garage Features | |
| Condition | New |
| Ceiling Features | |
| Structure Type | |
| Exterior Material |
Antonio Reed – May 11, 2025
Trip-garage luxury plan stored all our vehiclesno juggling.
10 FT+ Ceilings | 9 FT+ Ceilings | Affordable | Attics | Basement Garage | Breakfast Nook | Contemporary | Covered Front Porch | Covered Patio | Craftsman | Family Room | Foyer | Front Entry | Great Room | Jack and Jill | Kitchen Island | Medium | Open Floor Plan Designs | Second Floor Bedroom | Starter Home | Traditional | Walk-in Closet | Walk-in Pantry
Elegant 2-Story Traditional Colonial Home with Modern Comforts
This beautiful two-story Traditional Colonial home offers 2,070 heated sq. ft., 3 bedrooms, 2.5 baths, and a perfect blend of historic charm and modern functionality—complete with CAD and PDF plans for builders and homeowners.
This Traditional Colonial house plan brings timeless architectural symmetry to today’s lifestyles. With its gabled rooflines, stone accents, and clean siding, it captures the best of American tradition while integrating modern open layouts and family-centered spaces.
Exterior Design & Materials
The home’s exterior pairs horizontal lap siding with stone veneer accents, creating a balanced aesthetic that feels both upscale and approachable. Traditional Colonial proportions—centered entryway, aligned windows, and steep gable roof—lend this home enduring curb appeal.
- Primary materials: Fiber-cement or vinyl siding with stone accents.
- Roof: Architectural shingles with symmetrical pitch.
- Garage: Two-car attached, front entry for suburban convenience.
Interior Overview
Inside, the design emphasizes open-concept living while preserving classic room distinction. A spacious family room flows into the dining area and kitchen, framed by wide windows for abundant natural light.
- Large family room with rear patio access.
- Open kitchen with island seating and adjacent breakfast nook.
- Formal dining area near the front for entertaining.
Bedrooms and Bathrooms
- Owner’s Suite: Located upstairs with walk-in closet and private bath.
- Secondary Bedrooms: Two additional bedrooms share a Jack and Jill bath.
- Powder Room: Conveniently located on the main floor.
Bonus and Storage Features
- Attic storage accessible from the upper level.
- Loft space perfect for a home office or study nook.
- Dedicated mudroom off the garage with laundry access.
Outdoor Living
- Covered front porch with stately columns and detailed trim.
- Rear patio for grilling, gardening, or quiet evening relaxation.
Architectural Highlights
This design represents a marriage of Colonial precision with New American openness—classic yet adaptable. The clean lines, dormer window, and symmetrical entry echo early American design, while the open floor plan supports modern family living. Explore similar inspirations on ArchDaily.
Included Plan Features
- CAD + PDF Package: Editable digital blueprints for full customization.
- Unlimited Build License: Use this plan for multiple builds without extra fees.
- Structural Engineering: Professionally stamped and code-compliant.
- Foundation Options: Slab, crawlspace, or basement available.
- Energy Efficiency: Insulated envelope and balanced daylighting.
Why Homeowners Love This Plan
- Timeless curb appeal: The combination of siding and stone feels both classic and fresh.
- Family flow: Open concept with defined private spaces for every member.
- Compact footprint: Ideal for narrow suburban lots without sacrificing storage.
Similar Plan Collections
FAQ – Common Questions
Can I modify this plan? Yes, our designers can adjust layouts, dimensions, or exteriors to your needs.
What’s included in the download? Editable CAD files, ready-to-print PDFs, and engineering documentation.
Is this design suitable for small lots? Absolutely—the compact width works for many traditional neighborhoods.
Does this include engineering? Yes, full structural engineering is included.
Start Building with Confidence
Whether you love timeless architecture or efficient layouts, this Traditional Colonial plan balances both beautifully. Contact My Home Floor Plans today to begin customizing your dream home.
8-1147 HOUSE PLAN – Traditional Colonial Home Plan – 3-Bed, 2.5-Bath, 2,070 SF
- BOTH a PDF and CAD file (sent to the email provided/a copy of the downloadable files will be in your account here)
- PDF – Easily printable at any local print shop
- CAD Files – Delivered in AutoCAD format. Required for structural engineering and very helpful for modifications.
- Structural Engineering – Included with every plan unless not shown in the product images. Very helpful and reduces engineering time dramatically for any state. *All plans must be approved by engineer licensed in state of build*
Disclaimer
Verify dimensions, square footage, and description against product images before purchase. Currently, most attributes were extracted with AI and have not been manually reviewed.
My Home Floor Plans, Inc. does not assume liability for any deviations in the plans. All information must be confirmed by your contractor prior to construction. Dimensions govern over scale.



