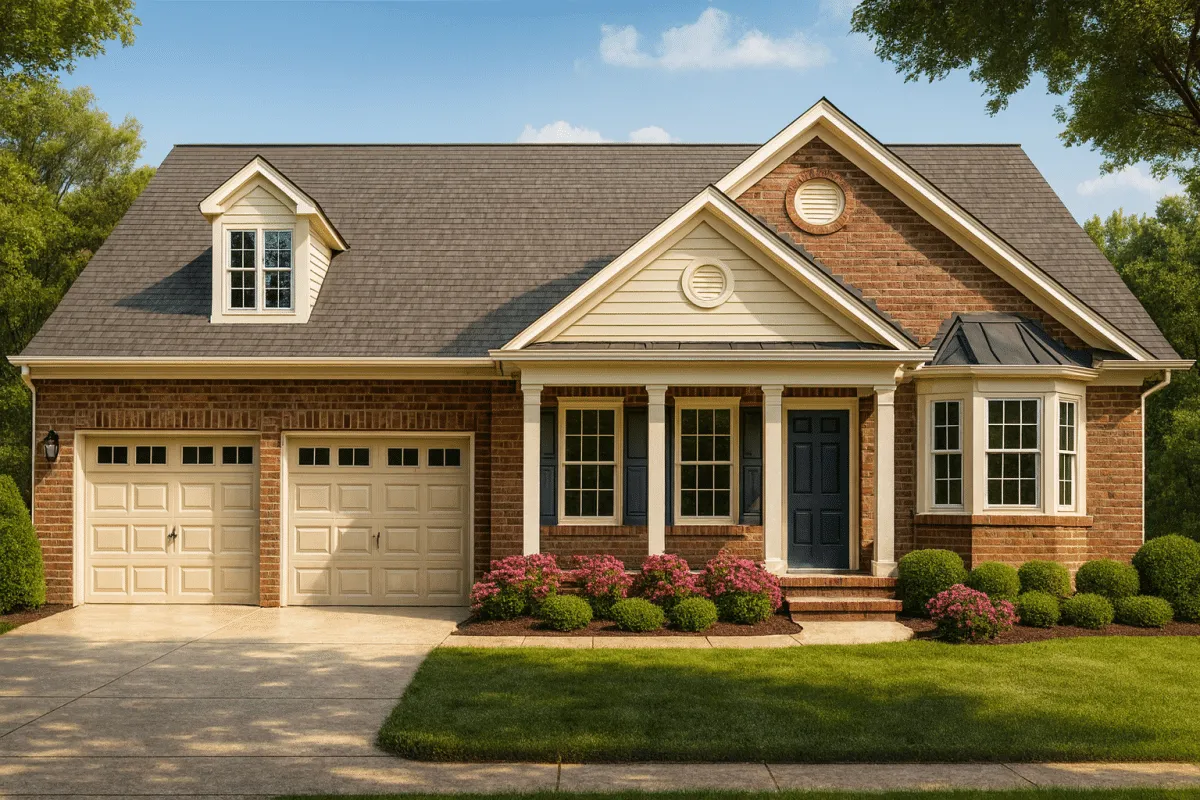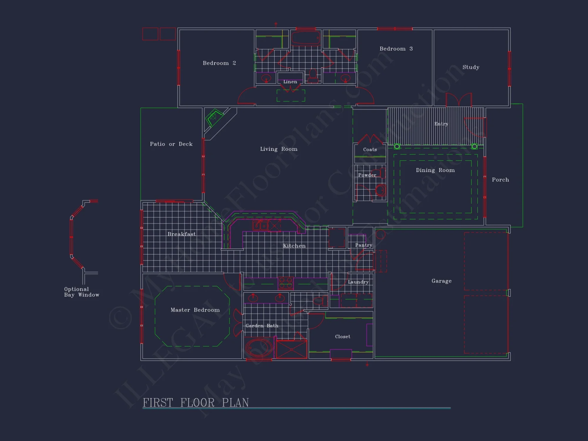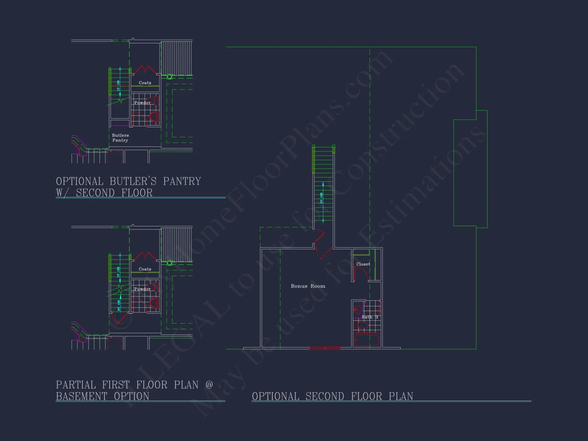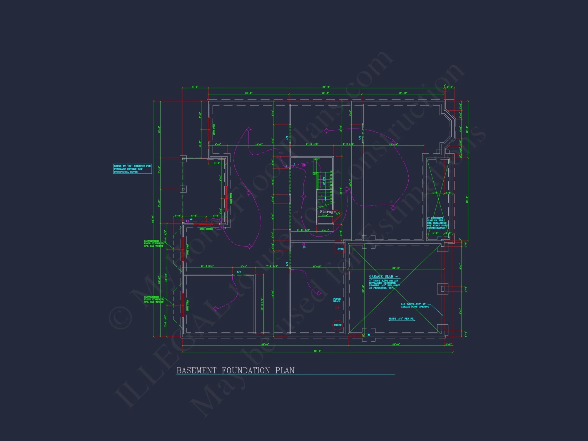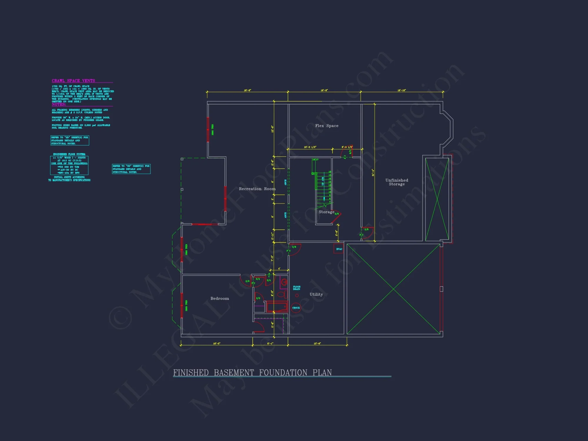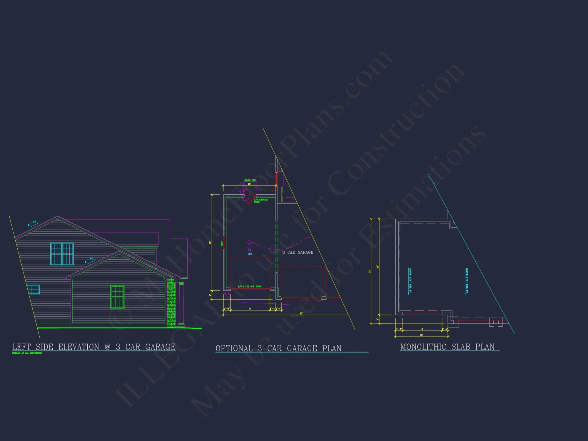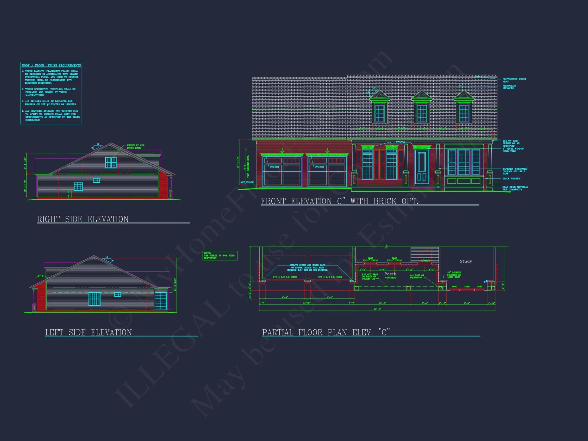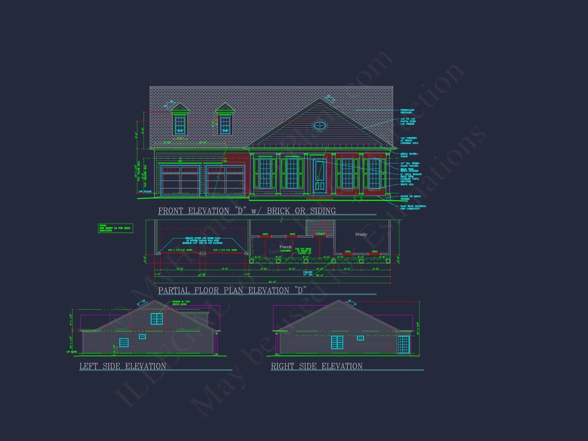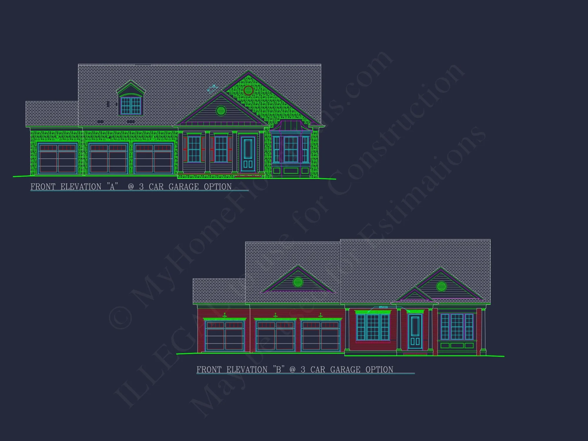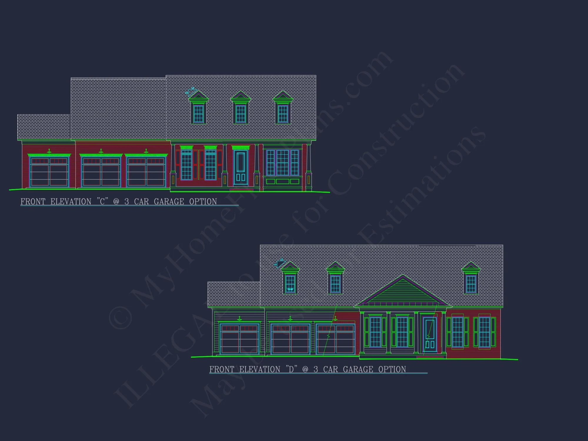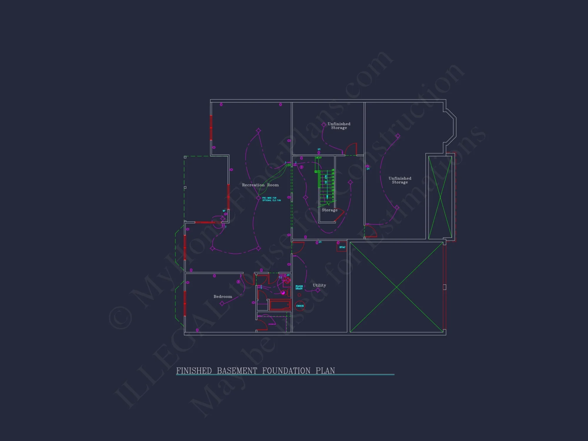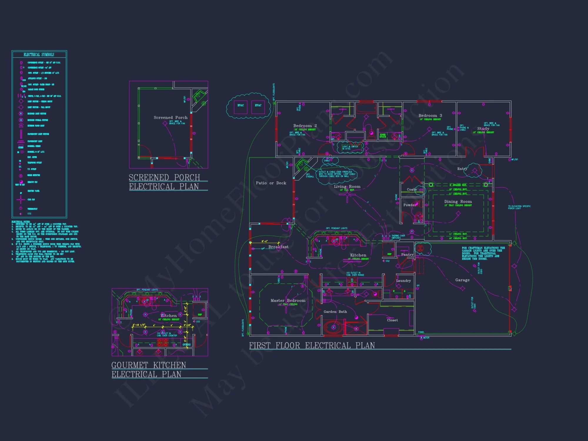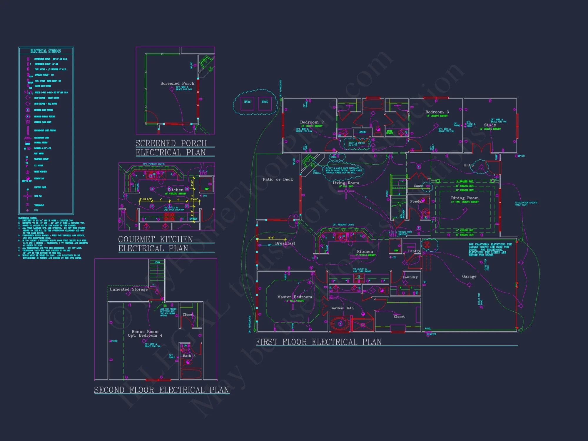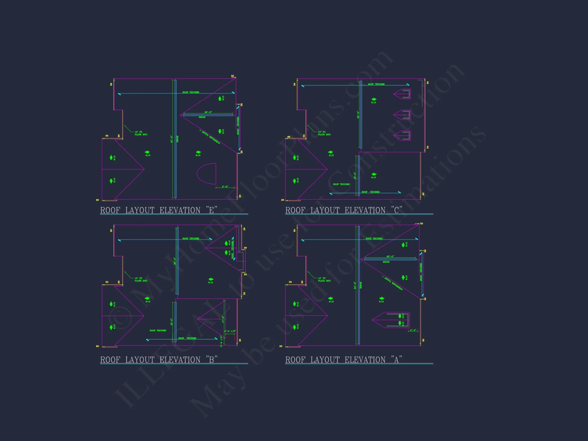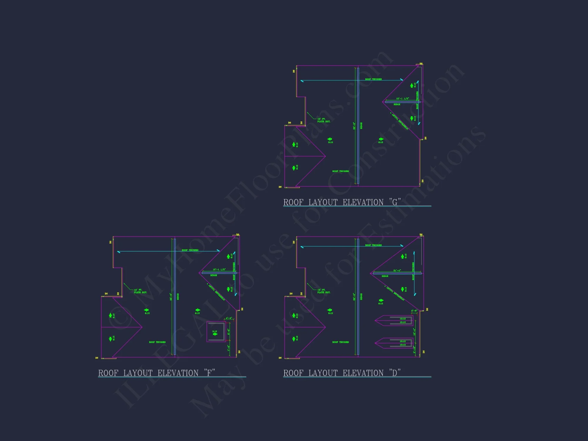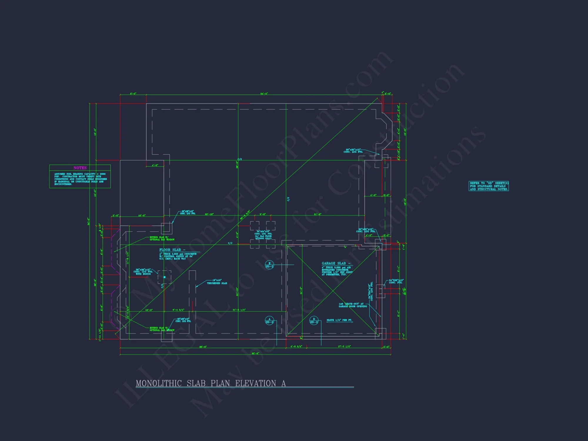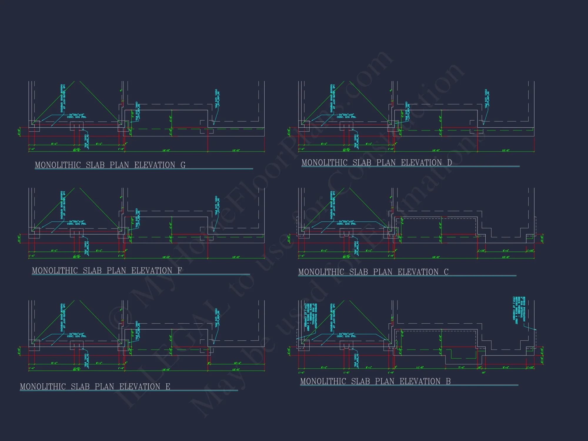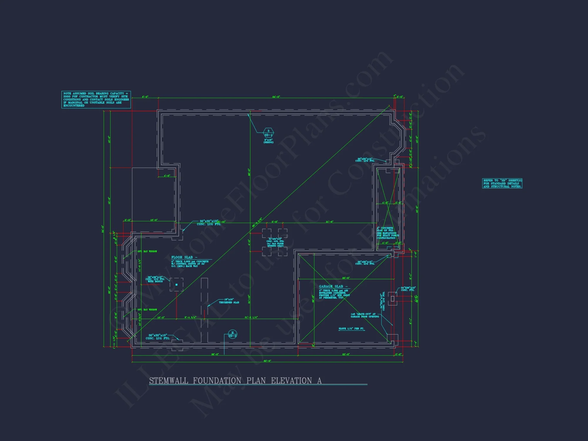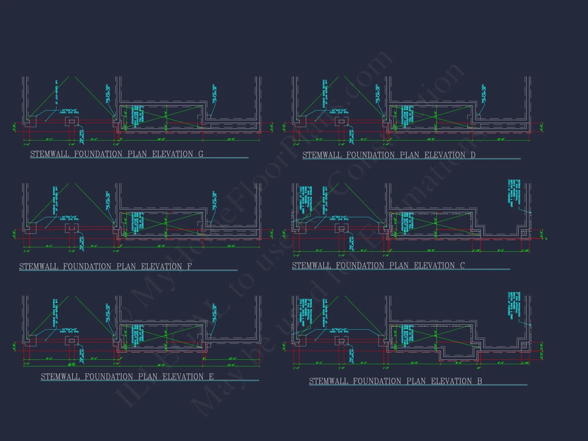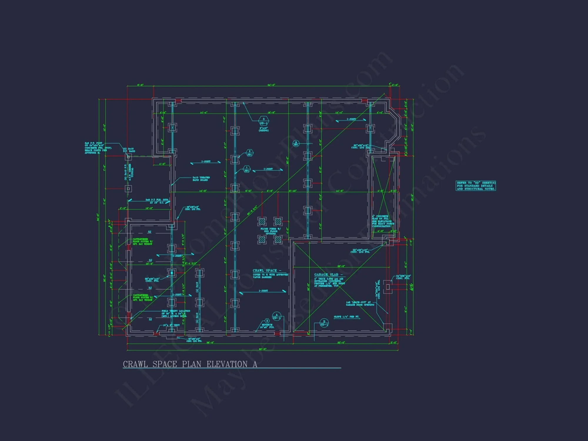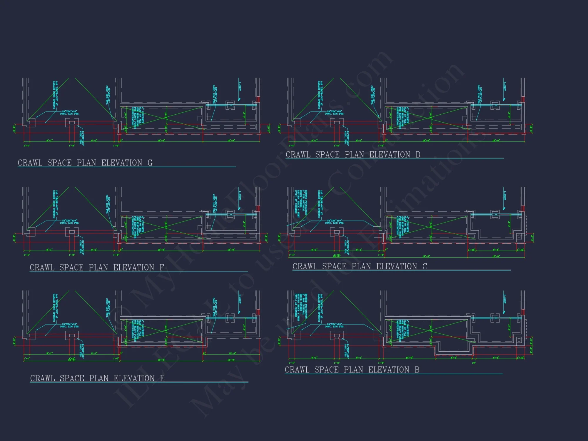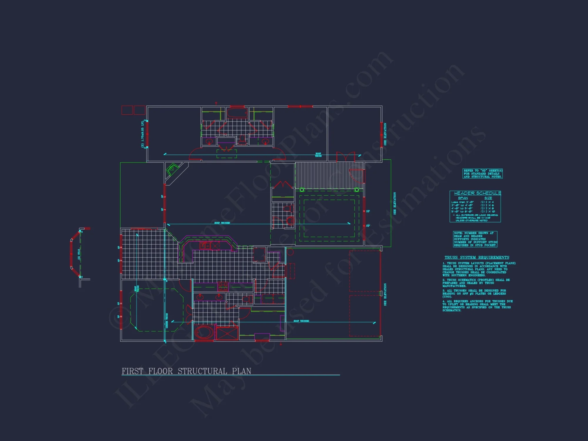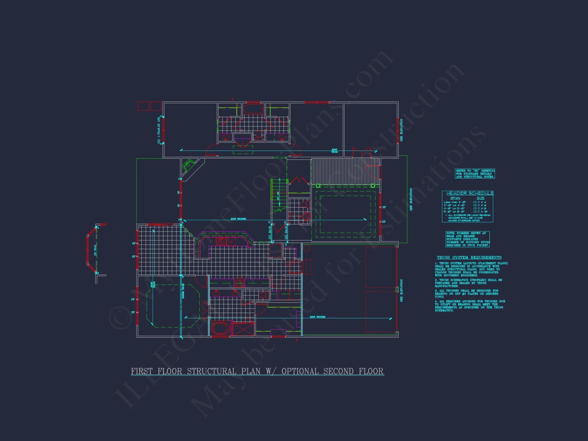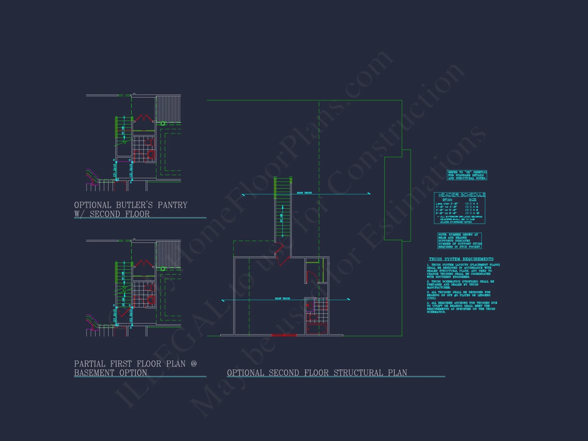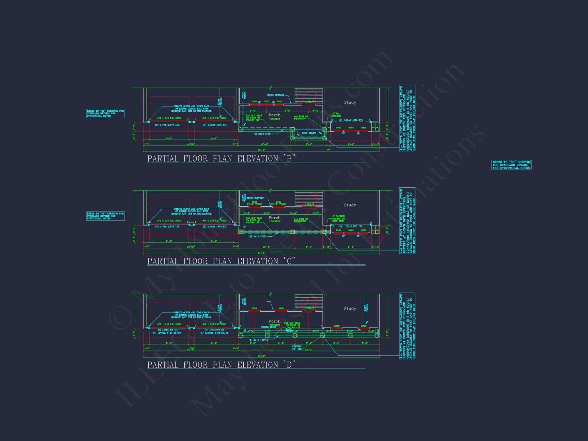8-1524 HOUSE PLAN – Traditional Colonial Home Plan – 3-Bed, 2-Bath, 2,050 SF
Traditional Colonial and Classic Suburban house plan with brick and siding exterior • 3 bed • 2 bath • 2,050 SF. Open concept layout, front porch, and double garage. Includes CAD+PDF + unlimited build license.
Original price was: $1,656.45.$1,134.99Current price is: $1,134.99.
999 in stock
* Please verify all details with the actual plan, as the plan takes precedence over the information shown below.
| Architectural Styles | |
|---|---|
| Width | 62'-0" |
| Depth | 54'-0" |
| Htd SF | |
| Unhtd SF | |
| Bedrooms | |
| Bathrooms | |
| # of Floors | |
| # Garage Bays | |
| Indoor Features | Open Floor Plan, Great Room, Large Laundry Room, Basement, Elevator |
| Outdoor Features | |
| Condition | New |
| Structure Type | |
| Exterior Material |
Hannah Mathis – December 4, 2023
Even our banks draw inspector said, Quality stock plannice, a comment wed never heard on previous builds.
Traditional Colonial Home Plan with Brick Exterior & Timeless Appeal
Discover a classic blend of symmetry, charm, and function in this Traditional Colonial home plan—crafted for comfort, elegance, and long-lasting value.
This Traditional Colonial house plan offers refined curb appeal and efficient interior flow. Its stately brick façade, detailed trim, and welcoming entry porch make it a timeless choice for families seeking architectural grace with modern amenities.
Home Plan Overview
- Heated Area: 2,050 sq. ft. (one story plus bonus attic space).
- Garage: 2-car front-entry garage with side windows for natural light.
- Bedrooms: 3 spacious bedrooms with ample closet storage.
- Bathrooms: 2 full baths with efficient layouts and stylish finishes.
Exterior Details
The home’s façade combines red brick on the main level with horizontal siding accents in the gables, framed by white trim and columns. A modest front porch enhances the symmetry, while dormer windows add Colonial charm. The black shutters and crisp architectural lines reinforce the traditional character.
Main Living Areas
- Open-concept living room and kitchen for seamless flow and light-filled interiors.
- Spacious great room with fireplace and central gathering space for family and guests.
- Formal dining area near the entry for entertaining or holiday meals.
- Kitchen with center island, generous pantry, and direct access to the backyard patio.
Bedrooms & Private Spaces
- Owner’s Suite: Private rear placement for peace and quiet, includes walk-in closet and ensuite bath with double vanities.
- Secondary Bedrooms: Two front bedrooms share a full hall bath, each with large windows and storage space.
- Optional bonus room above garage perfect for home office, studio, or guest quarters.
Additional Features
- Dedicated laundry and mudroom connecting to the garage.
- Energy-efficient windows and insulated walls for year-round comfort.
- Classic roofline and balanced proportions inspired by early American design.
Outdoor Living & Landscaping
The rear yard offers space for a patio or deck addition. The covered front entry creates an inviting first impression. With its simple geometry and durable materials, this design promises low maintenance and high aesthetic value.
Architectural Inspiration
Drawing from historic Colonial architecture, this plan blends traditional form with modern function. Symmetry, central entry placement, and brick detailing are key hallmarks of the style. To explore Colonial design influences, see ArchDaily’s Colonial Style overview.
Included Benefits
- CAD + PDF Files: Ready-to-edit blueprints for professionals and homeowners.
- Unlimited Build License: Construct multiple times with one purchase.
- Structural Engineering Included: Ensures compliance and code-readiness.
- Free Foundation Options: Choose slab, crawlspace, or basement foundation at no extra cost.
- Affordable Modifications: Easily customize layouts or elevation details. Request changes here.
Why Choose a Traditional Colonial Plan?
This style suits homeowners who love balanced design, durable materials, and lasting elegance. The combination of brick and siding creates visual interest, while interior efficiency supports today’s lifestyle needs—whether you’re entertaining guests or working from home.
FAQs
Can I modify this plan? Yes—floor plans, exteriors, and room layouts are fully customizable. Are blueprints engineer-stamped? Every plan includes structural engineering for your region. Is this home suitable for narrow lots? Yes, its efficient footprint fits comfortably on standard suburban parcels. Can I see the blueprints before purchasing? Absolutely. Preview all drawings before checkout.
Start Building Your Timeless Home
Begin your journey toward owning a classically inspired, structurally sound home that never goes out of style. With MyHomeFloorPlans.com, every design includes detailed CAD blueprints, engineering, and unlimited build rights—helping you build with confidence.
8-1524 HOUSE PLAN – Traditional Colonial Home Plan – 3-Bed, 2-Bath, 2,050 SF
- BOTH a PDF and CAD file (sent to the email provided/a copy of the downloadable files will be in your account here)
- PDF – Easily printable at any local print shop
- CAD Files – Delivered in AutoCAD format. Required for structural engineering and very helpful for modifications.
- Structural Engineering – Included with every plan unless not shown in the product images. Very helpful and reduces engineering time dramatically for any state. *All plans must be approved by engineer licensed in state of build*
Disclaimer
Verify dimensions, square footage, and description against product images before purchase. Currently, most attributes were extracted with AI and have not been manually reviewed.
My Home Floor Plans, Inc. does not assume liability for any deviations in the plans. All information must be confirmed by your contractor prior to construction. Dimensions govern over scale.



