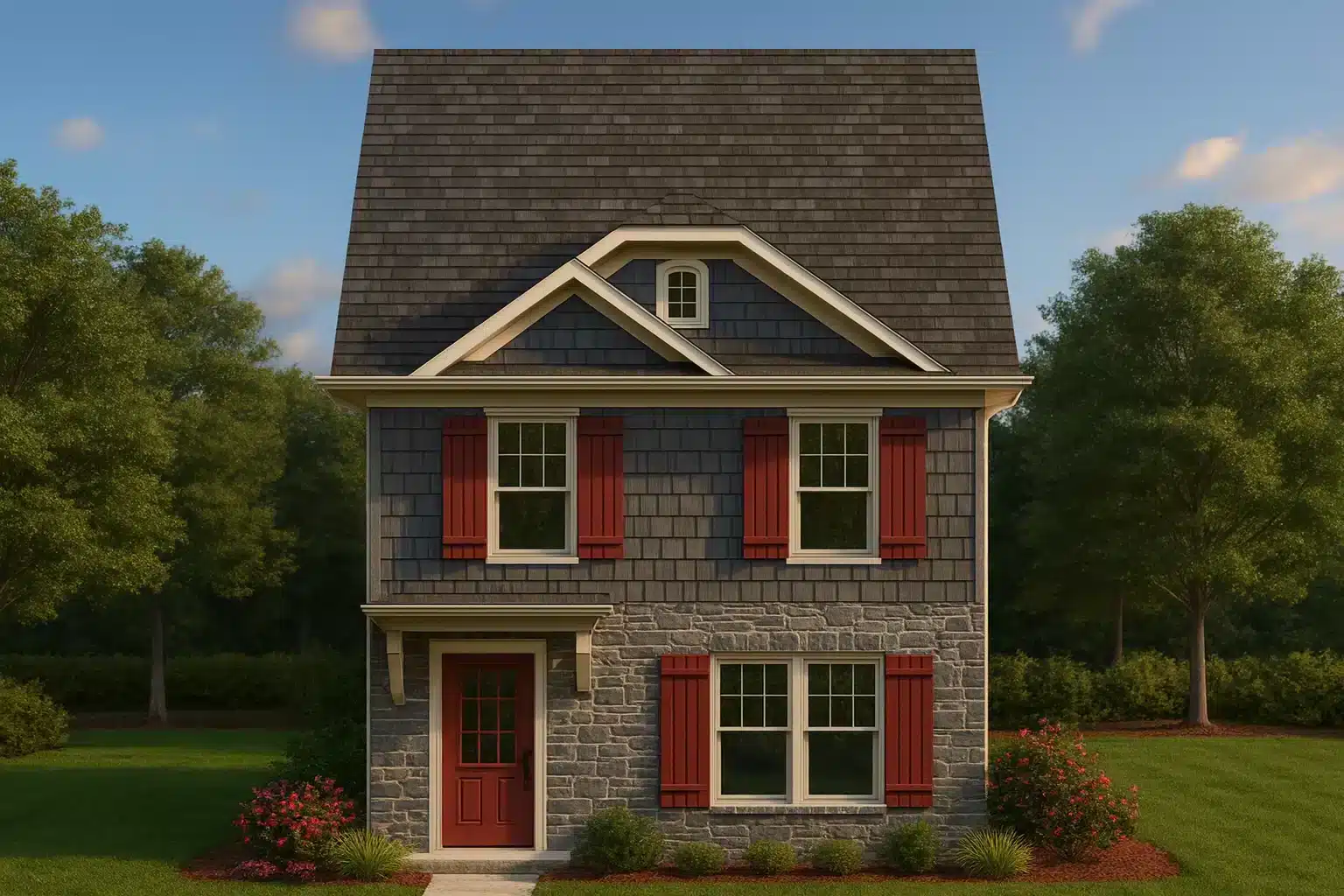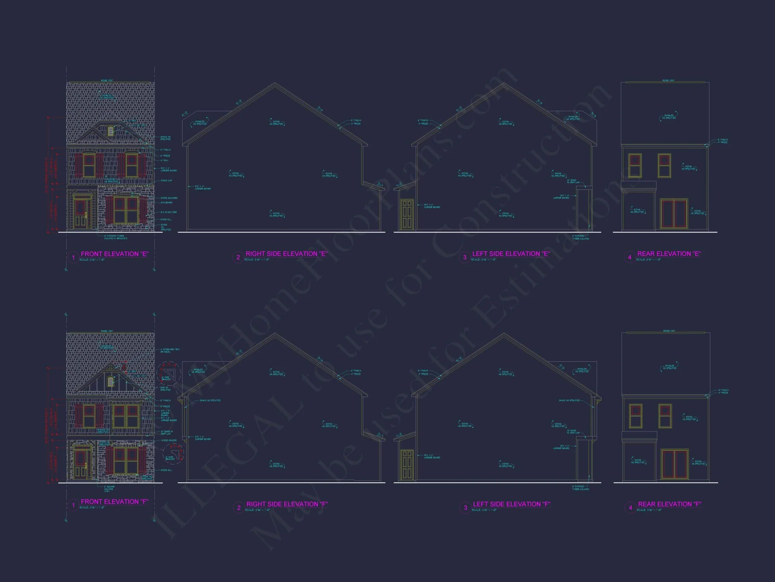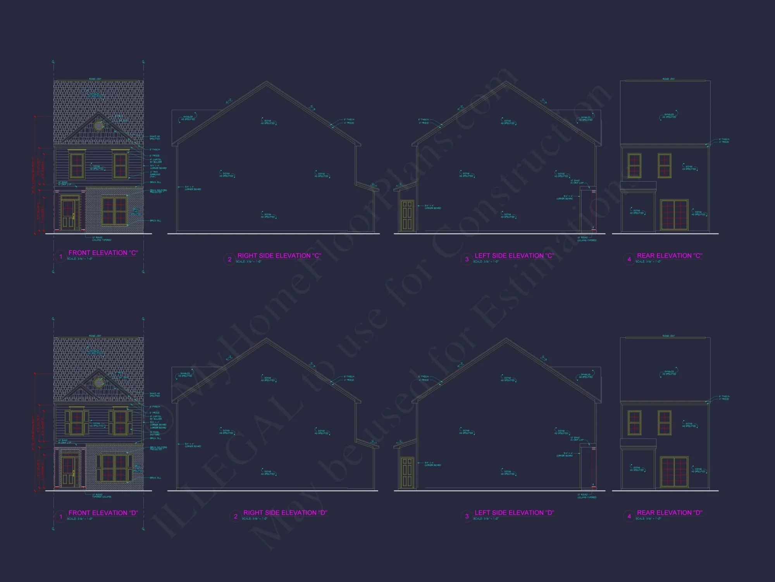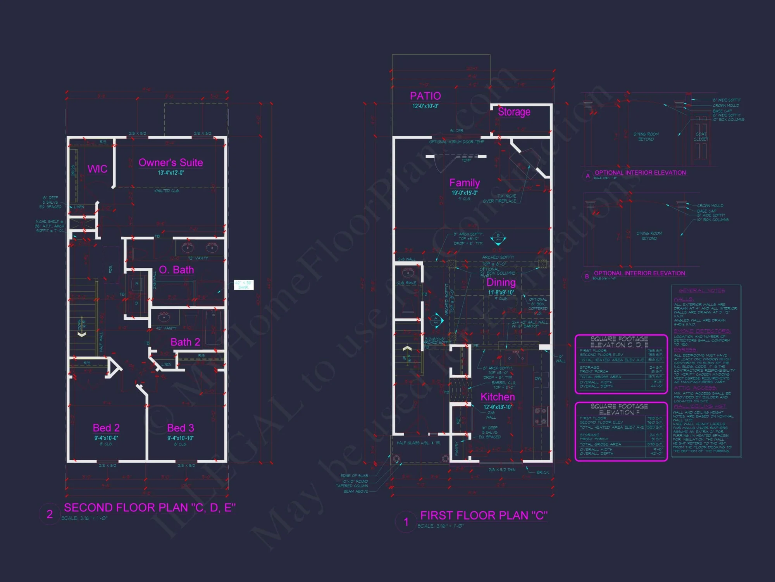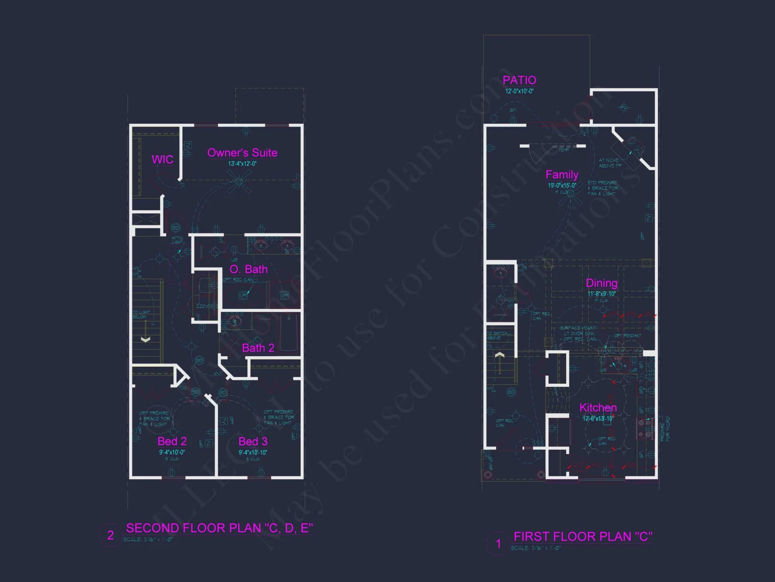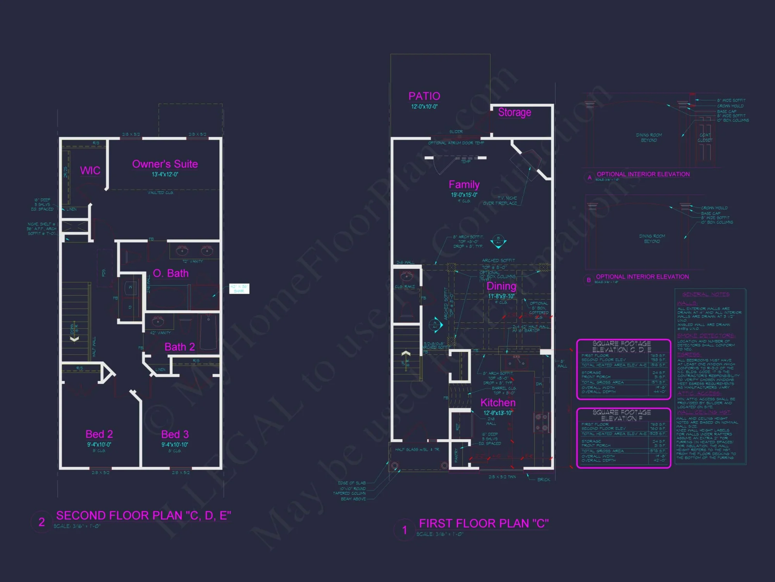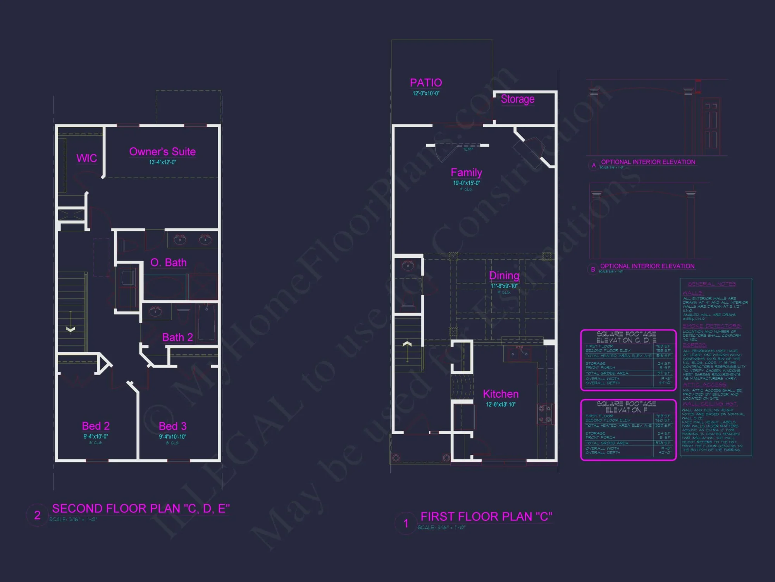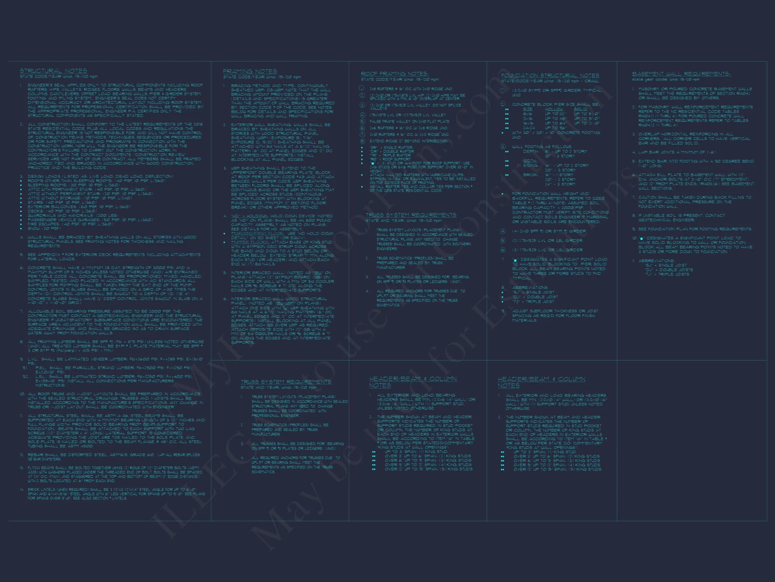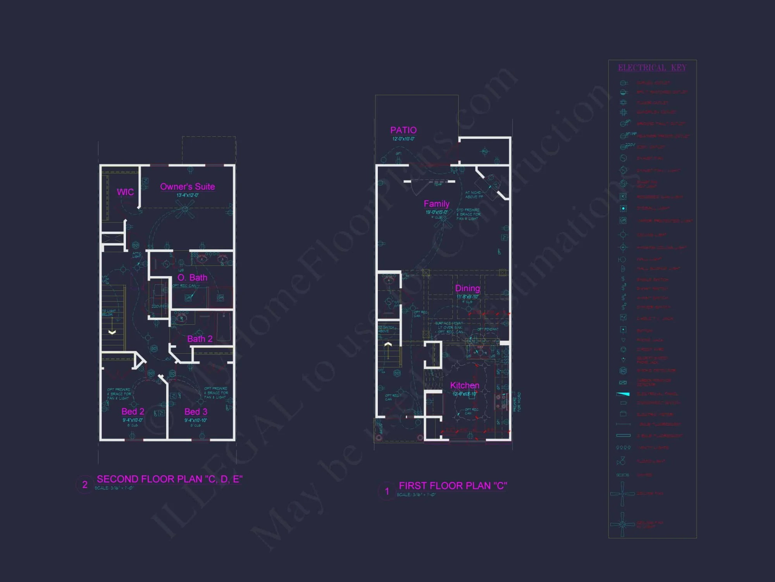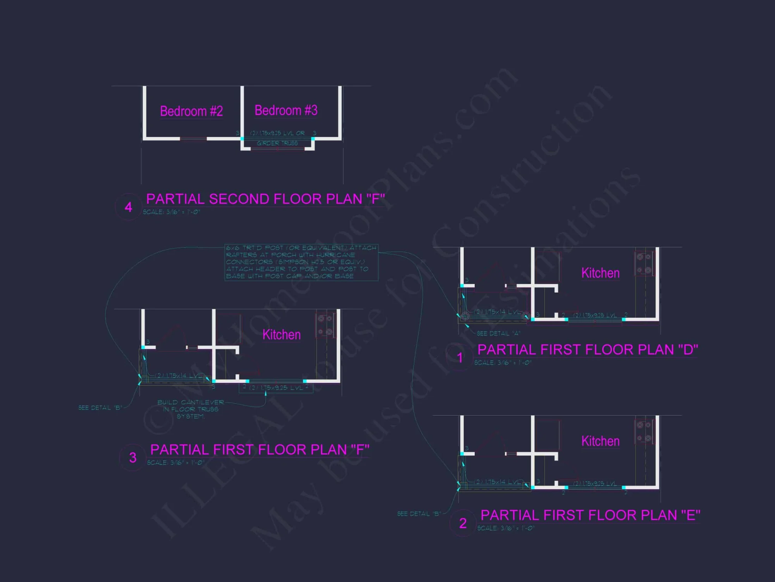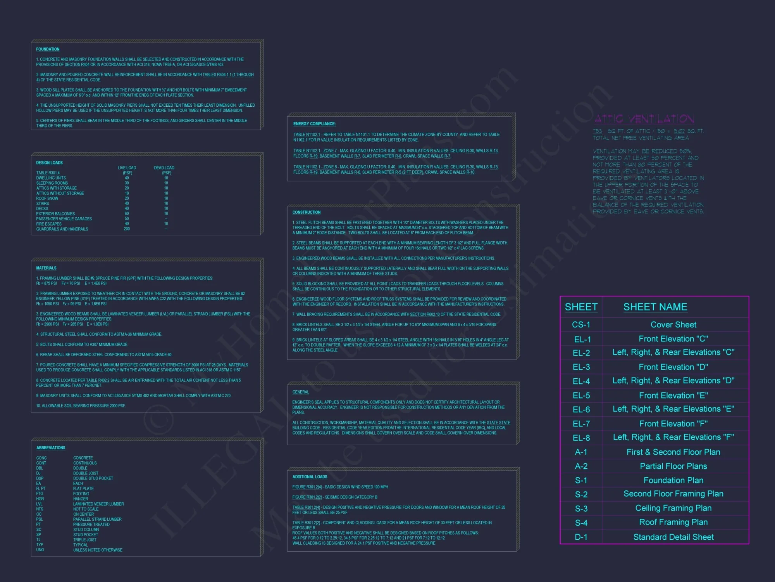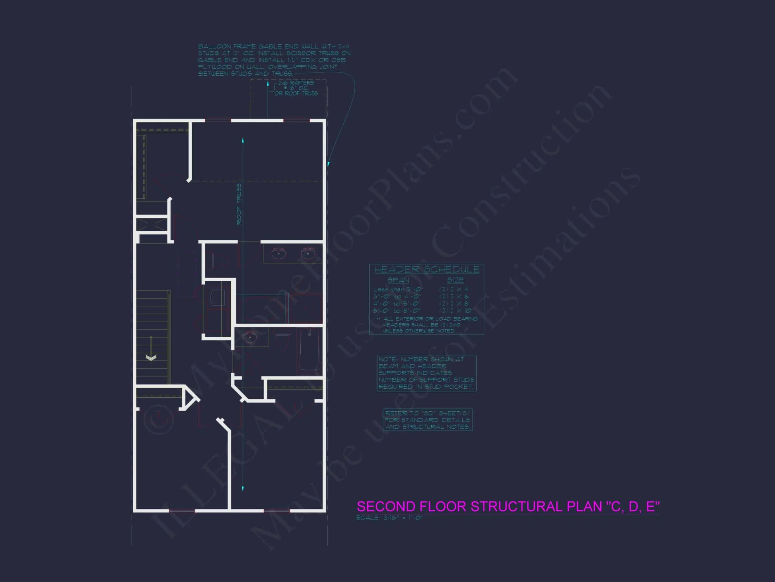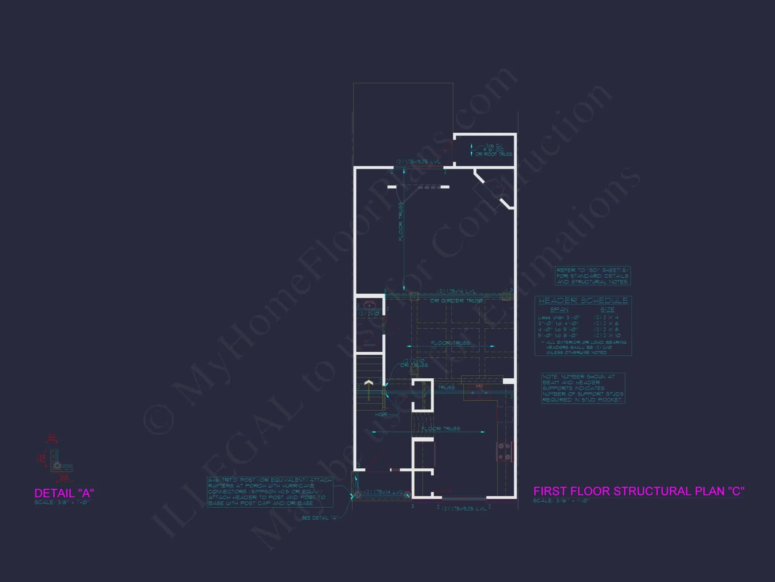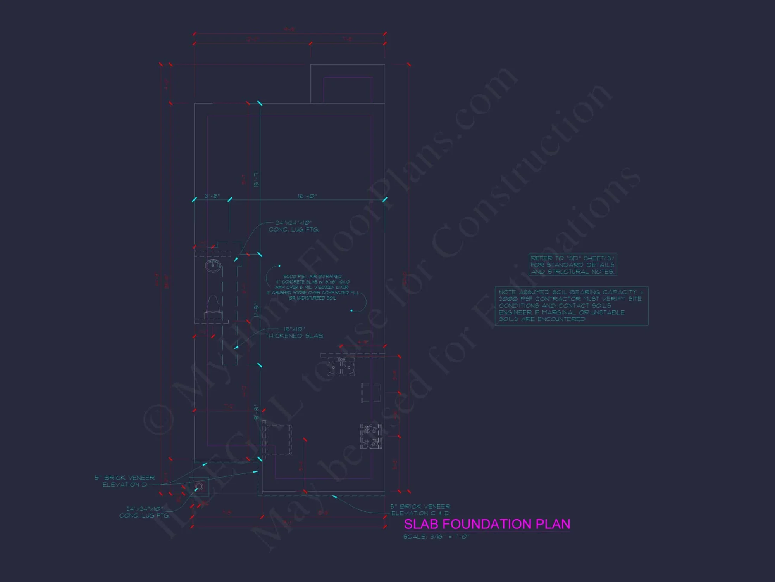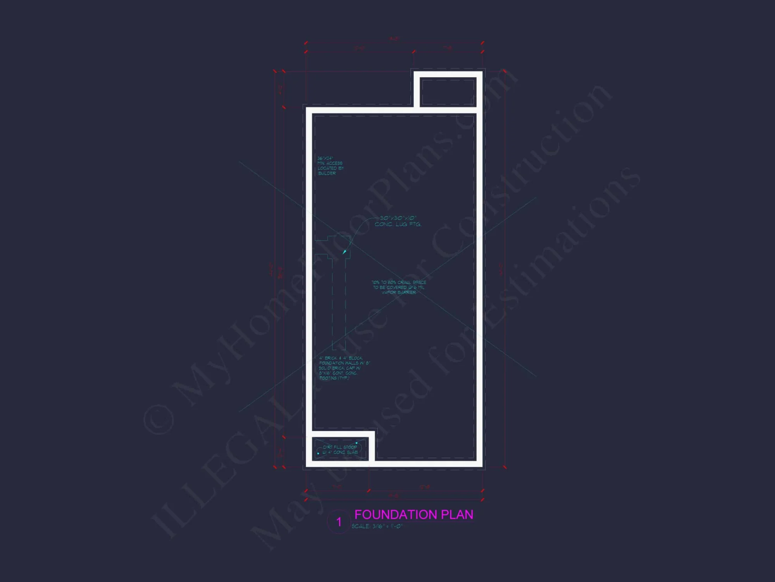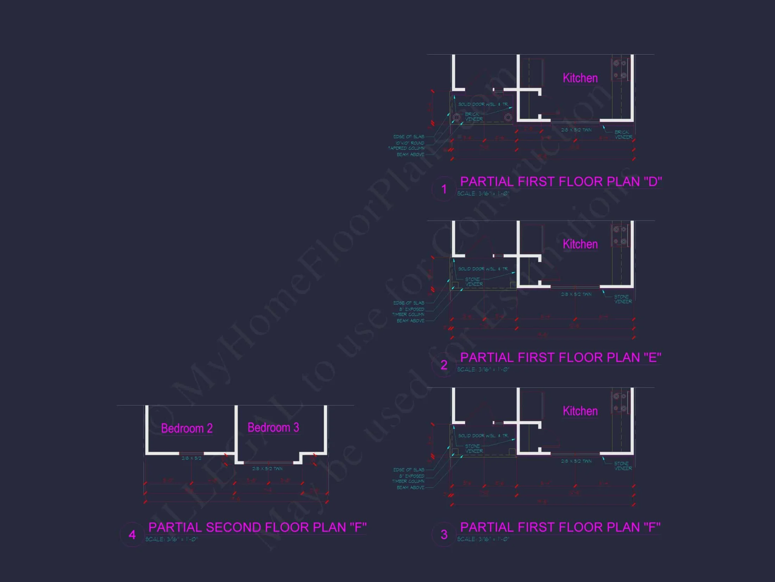8-1690 REDWOOD TOWNHOUSE PLAN -Colonial Home Plan – 3-Bed, 2.5-Bath, 1,820 SF
Colonial and Traditional house plan with stone and shake exterior • 3 bed • 2.5 bath • 1,820 SF. Symmetrical façade, gable roof, and timeless red shutters. Includes CAD+PDF + unlimited build license.
Original price was: $2,296.45.$1,454.99Current price is: $1,454.99.
999 in stock
* Please verify all details with the actual plan, as the plan takes precedence over the information shown below.
| Width | 19'-8" |
|---|---|
| Depth | 44'-0" |
| Htd SF | |
| Unhtd SF | |
| Bedrooms | |
| Bathrooms | |
| # of Floors | |
| # Garage Bays | |
| Indoor Features | |
| Outdoor Features | |
| Bed and Bath Features | Bedrooms on Second Floor, Owner's Suite on Second Floor, Walk-in Closet |
| Condition | New |
| Kitchen Features | |
| Ceiling Features | |
| Structure Type | |
| Exterior Material |
Maria Jimenez – July 20, 2025
Small A-frame cabin plan packed function into limited square footagesmart design.
Colonial Traditional House Plan | 3 Bedrooms, 2.5 Baths, 1,820 Sq Ft of Timeless Design
A refined two-story Colonial residence blending stone and shake siding, red shutters, and traditional symmetry—designed for elegance, efficiency, and classic appeal.
This Colonial house plan showcases an enduring American design with balanced proportions, charming details, and a functional layout ideal for modern families. Featuring a stone-clad main level and shake upper façade, this 3-bedroom, 2.5-bath plan delivers comfort, sophistication, and long-lasting curb appeal.
Architectural Overview
The home’s steep gable roof, accent dormer, and classic red shutters emphasize its Colonial roots while complementing today’s lifestyle. Traditional symmetry meets contemporary materials, making it both timeless and energy-efficient.
Exterior Materials
- Stone veneer base for durability and aesthetic strength.
- Shake siding upper level adds warmth and character.
- Painted wood shutters and trim for authentic Colonial detailing.
- Architectural shingles complete the roof for a long-lasting finish.
Interior Layout & Flow
- Open main level: Living room, dining, and kitchen flow seamlessly for daily convenience.
- Owner’s suite upstairs: Features a private bath and large walk-in closet.
- Two secondary bedrooms: Ideal for children, guests, or home office space.
- 2.5 bathrooms: Two full upstairs and a powder bath near the entry for guests.
Key Design Highlights
- Efficient footprint: Perfect for narrow or urban lots while maintaining traditional charm.
- Covered entry porch: Offers shelter and classic symmetry.
- Energy-smart construction: Designed to meet modern building codes for insulation and sustainability.
- Ample natural light: Windows on all elevations maximize brightness and cross-ventilation.
Outdoor Appeal
The front elevation exudes sophistication, while the backyard provides space for gardens, patios, or outdoor entertaining. This balance of indoor and outdoor living makes the home adaptable to a variety of climates and lifestyles.
Why Choose This Colonial Plan?
- Authentic architectural detailing true to Colonial heritage.
- Compact yet efficient design—ideal for growing families or downsizers.
- Low-maintenance exterior materials with timeless visual appeal.
- Perfect symmetry for enduring elegance.
Included With Every Plan
- CAD + PDF Files: Fully editable and ready to print.
- Unlimited Build License: Build once or multiple times with no restrictions.
- Structural Engineering Included: Professionally stamped for compliance and safety.
- Foundation Options: Choose slab, crawlspace, or basement at no cost.
- Easy Modifications: Customize layouts affordably with expert drafting support.
Interior Inspiration
Inside, the Colonial style translates into warm, inviting spaces enhanced by modern conveniences. Hardwood flooring, elegant trimwork, and neutral color palettes evoke tradition, while open-concept living ensures modern livability.
Similar House Plan Collections
Expert Design Insight
This design reflects the enduring influence of American Colonial architecture—structured formality paired with subtle craftsmanship. Similar stylistic inspirations can be found in projects featured on ArchDaily, showcasing how tradition and modern practicality blend beautifully.
Frequently Asked Questions
What’s included with my purchase? Each plan includes CAD and PDF files, unlimited build rights, and full engineering support.
Can I customize this home? Yes, modifications are available for layout, size, and style preferences. Request a custom quote here.
Is this design suitable for a narrow lot? Absolutely—its compact footprint is optimized for 30-foot-wide lots without sacrificing curb appeal or comfort.
8-1690 REDWOOD TOWNHOUSE PLAN -Colonial Home Plan – 3-Bed, 2.5-Bath, 1,820 SF
- BOTH a PDF and CAD file (sent to the email provided/a copy of the downloadable files will be in your account here)
- PDF – Easily printable at any local print shop
- CAD Files – Delivered in AutoCAD format. Required for structural engineering and very helpful for modifications.
- Structural Engineering – Included with every plan unless not shown in the product images. Very helpful and reduces engineering time dramatically for any state. *All plans must be approved by engineer licensed in state of build*
Disclaimer
Verify dimensions, square footage, and description against product images before purchase. Currently, most attributes were extracted with AI and have not been manually reviewed.
My Home Floor Plans, Inc. does not assume liability for any deviations in the plans. All information must be confirmed by your contractor prior to construction. Dimensions govern over scale.



