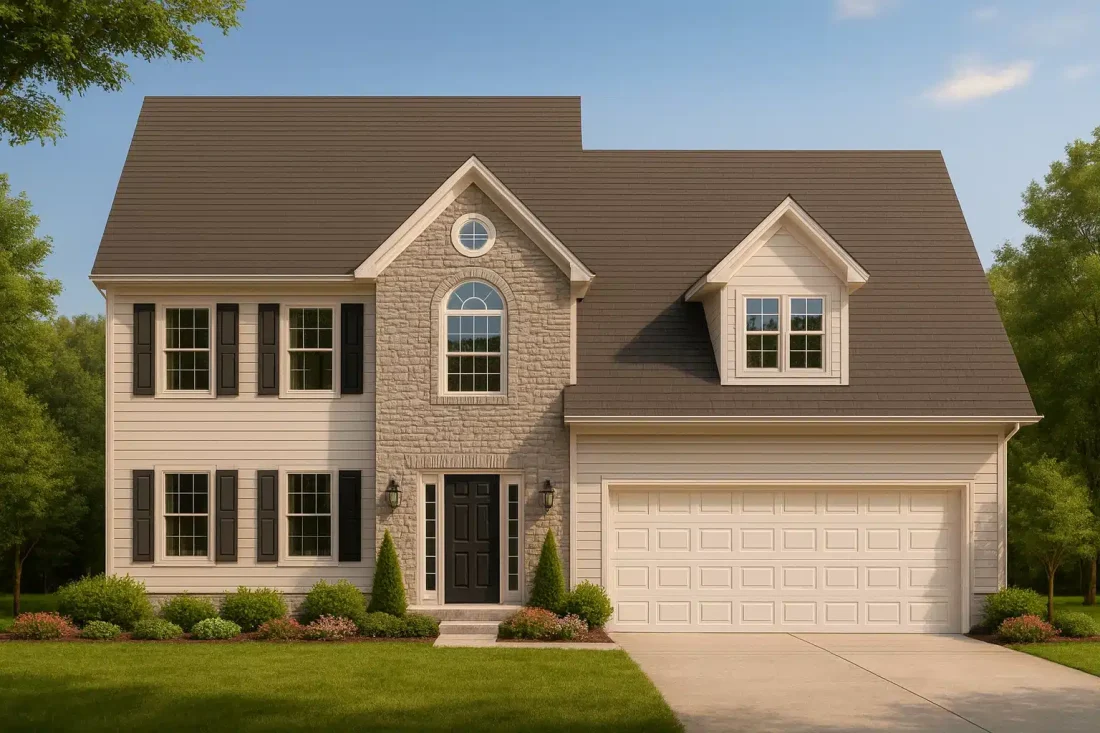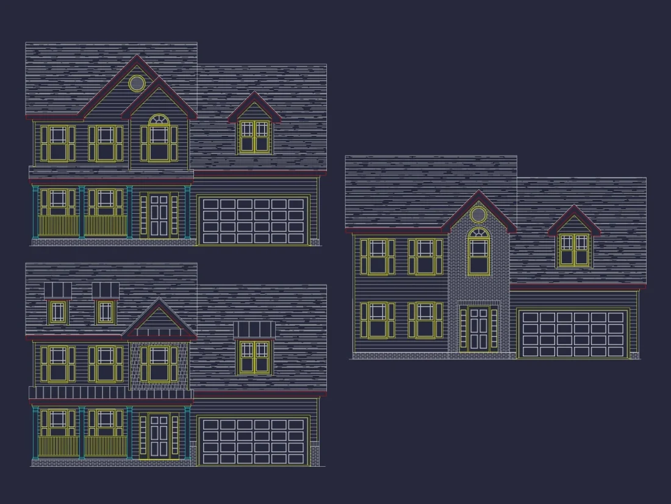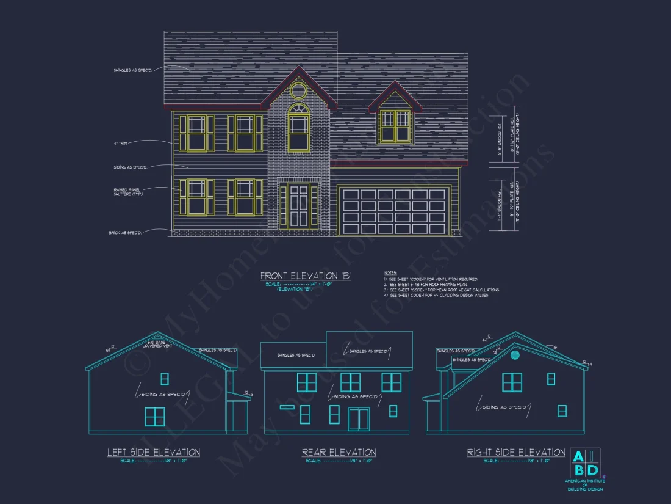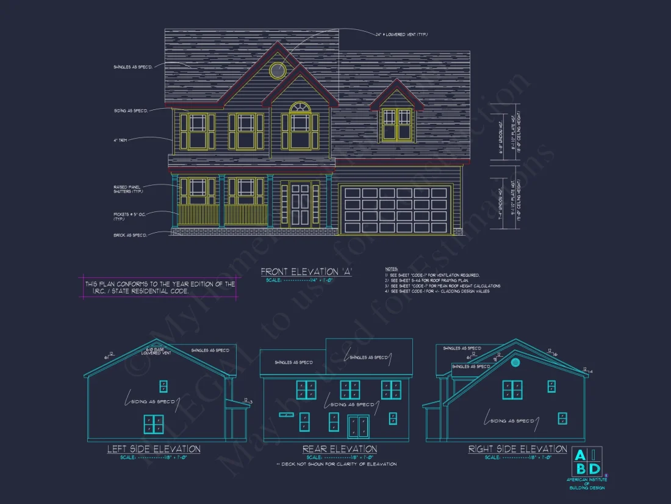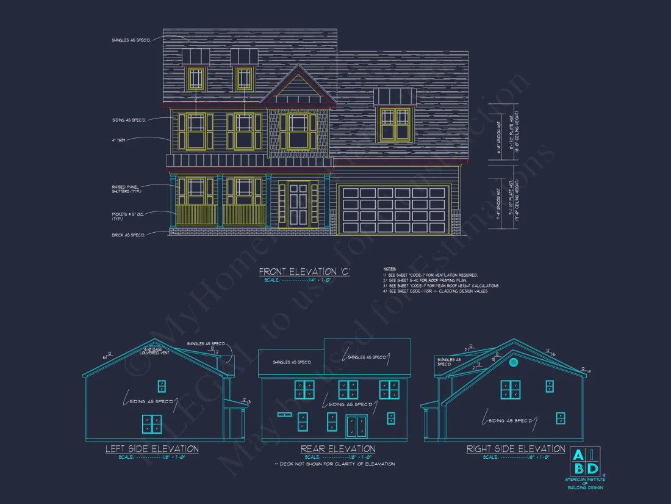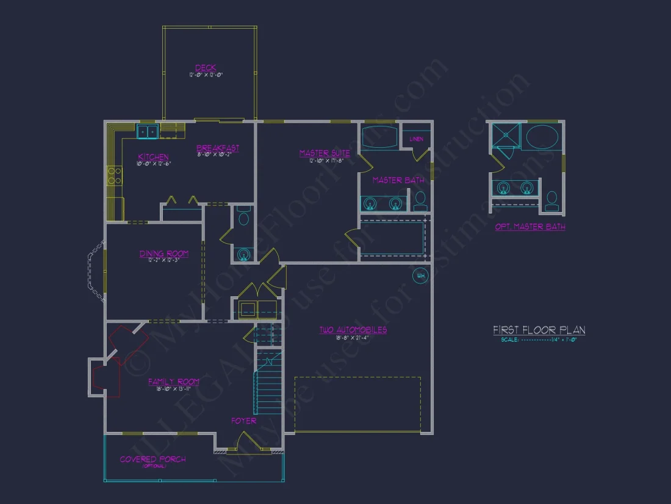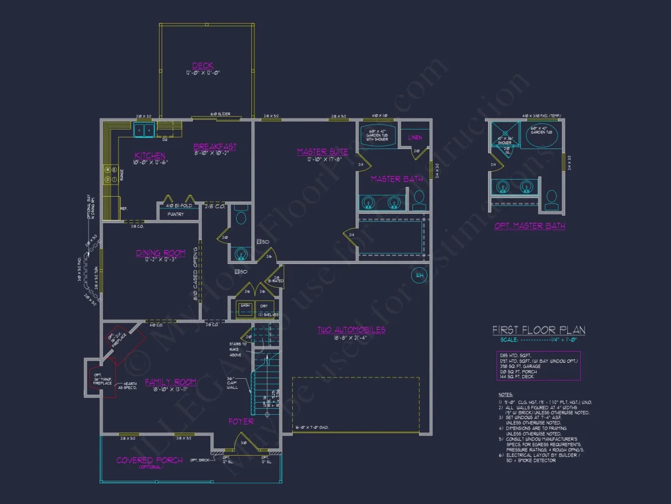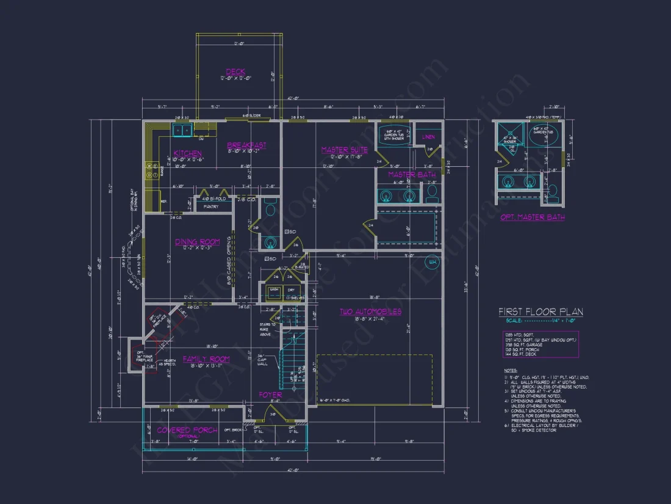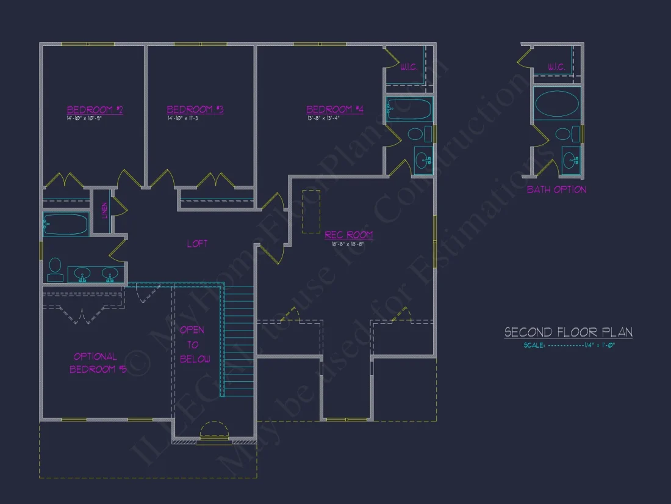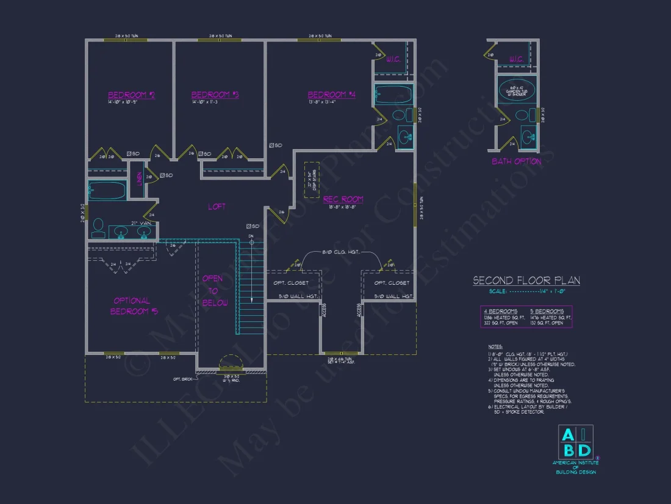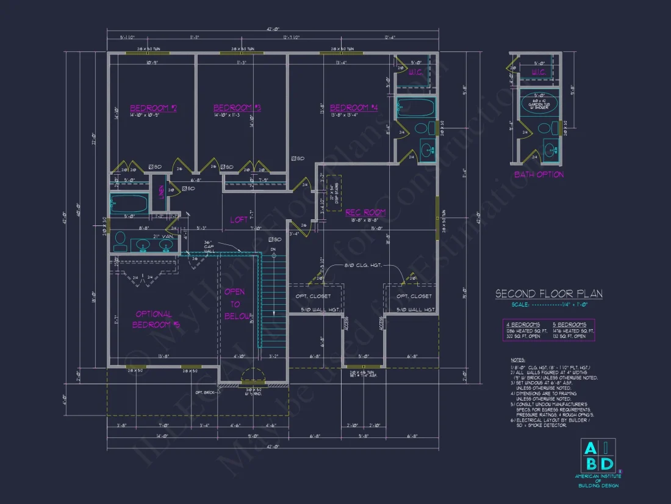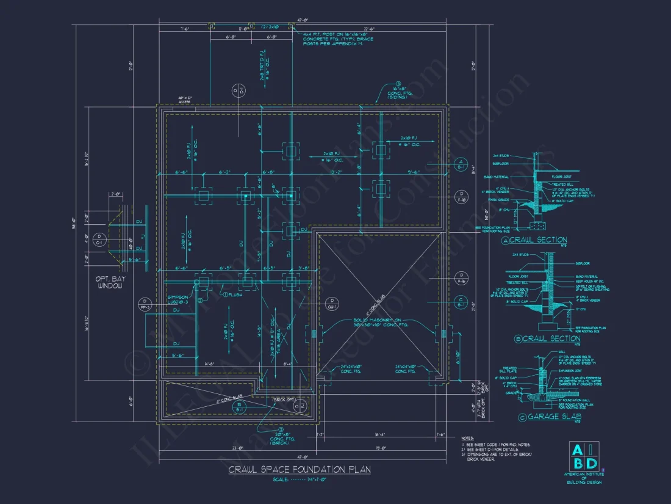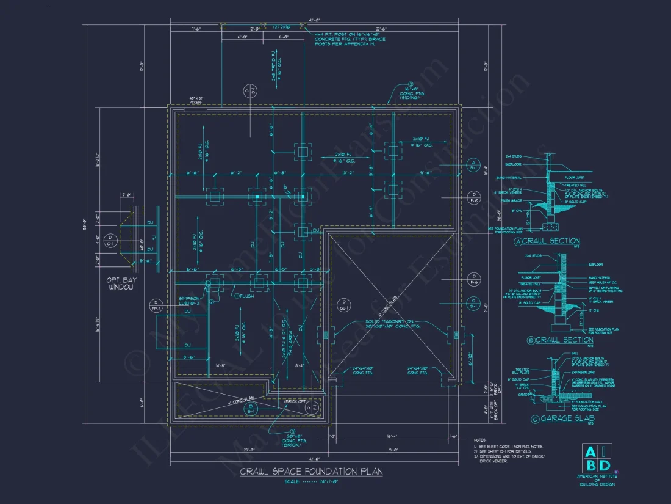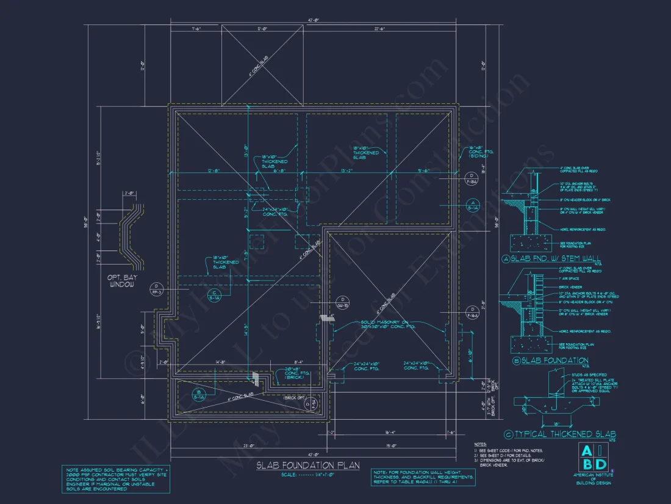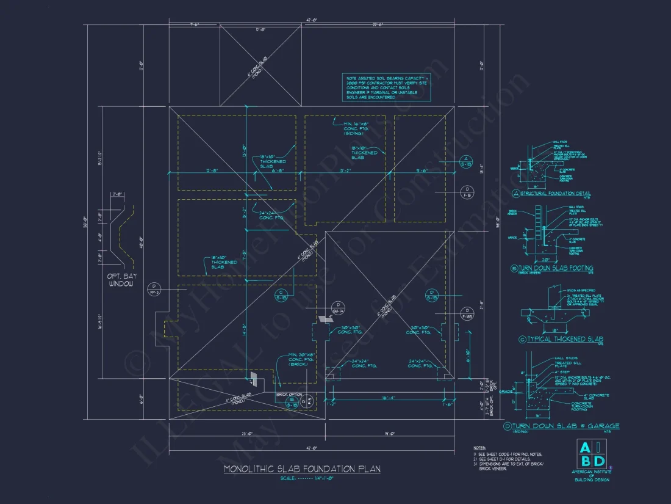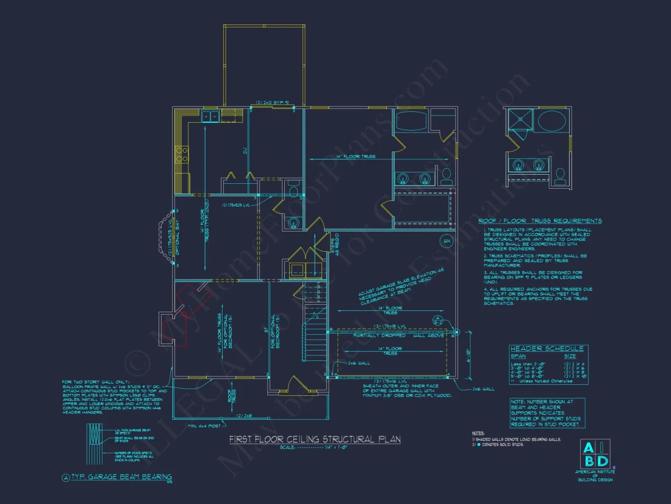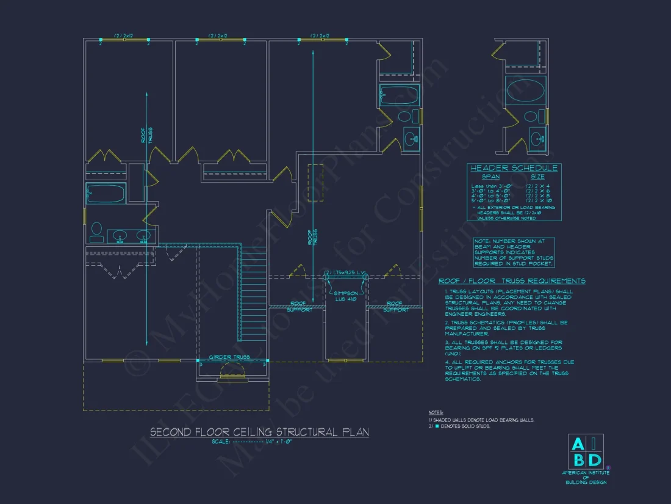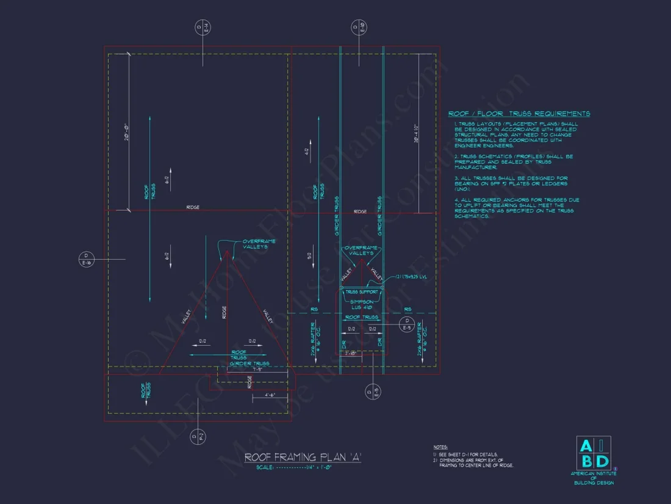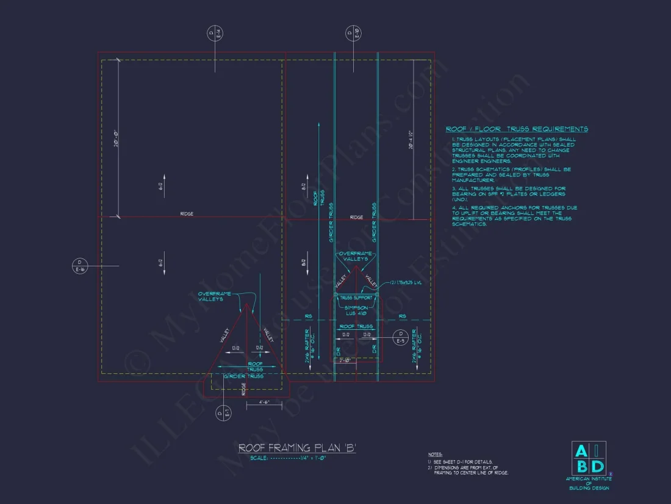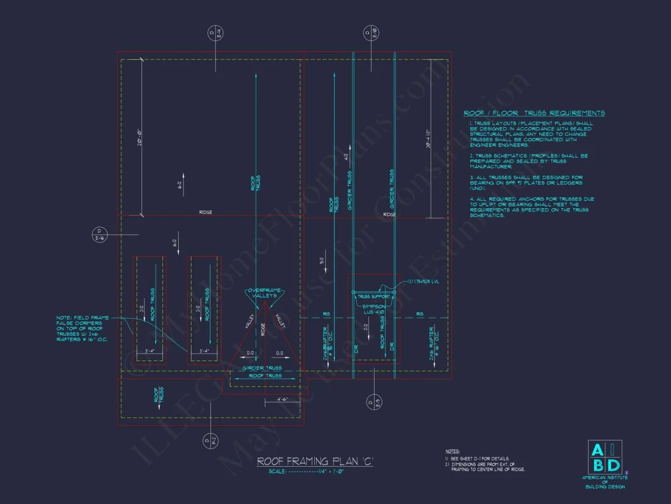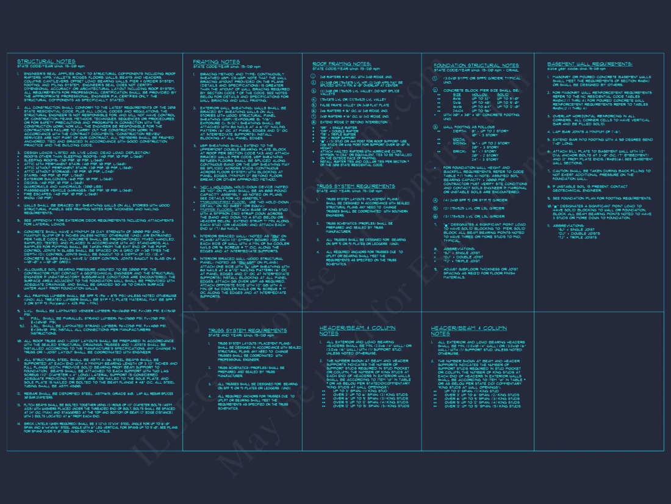8-1729 HOUSE PLAN – New American House Plan – 4-Bed, 3-Bath, 2,600 SF
New American and Traditional house plan with stone and siding exterior • 4 bed • 3 bath • 2,600 SF. Open layout, front-entry garage, elegant curb appeal. Includes CAD+PDF + unlimited build license.
Original price was: $2,476.45.$1,454.99Current price is: $1,454.99.
999 in stock
* Please verify all details with the actual plan, as the plan takes precedence over the information shown below.
| Width | 42'-0" |
|---|---|
| Depth | 42'-0" |
| Htd SF | |
| Unhtd SF | |
| Bedrooms | |
| Bathrooms | |
| # of Floors | |
| # Garage Bays | |
| Architectural Styles | |
| Indoor Features | Open Floor Plan, Foyer, Family Room, Fireplace, Recreational Room, Bonus Room |
| Outdoor Features | |
| Bed and Bath Features | Bedrooms on First Floor, Bedrooms on Second Floor, Owner's Suite on First Floor, Walk-in Closet |
| Kitchen Features | |
| Garage Features | |
| Condition | New |
| Ceiling Features | |
| Structure Type | |
| Exterior Material |
David Jackson – August 23, 2023
Previewing interior headroom prevented tall relatives from bumping ceilingsdesign confidence built before a single nail.
9 FT+ Ceilings | Affordable | Bedrooms on First and Second Floors | Bonus Rooms | Breakfast Nook | Builder Favorites | Classic Suburban | Colonial | Covered Front Porch | Deck | Family Room | Fireplaces | Fireplaces | First-Floor Bedrooms | Foyer | Front Entry | Kitchen Island | Large House Plans | Open Floor Plan Designs | Owner’s Suite on the First Floor | Recreational Room | Second Floor Bedroom | Traditional | Walk-in Closet | Walk-in Pantry
New American Traditional House Plan with Stone & Siding Exterior
Discover a beautifully balanced 4-bedroom, 3-bath home plan offering 2,600 heated square feet, timeless architecture, and full CAD blueprint files.
This thoughtfully designed New American Traditional house plan blends classic proportions with modern comfort, making it ideal for today’s families who appreciate enduring style. Influenced by Traditional and Colonial Revival architecture, this home delivers curb appeal, functional interiors, and flexible living spaces that adapt to changing needs.
Key Specifications at a Glance
- Heated Living Area: 2,600 sq. ft.
- Bedrooms: 4
- Bathrooms: 3
- Stories: 2
- Garage: 2-car, front entry, attached
Architectural Style & Exterior Materials
The exterior showcases a refined mix of horizontal lap siding and stone veneer, a hallmark of modern New American homes. The symmetrical façade, centered entry, and carefully proportioned windows draw inspiration from Colonial Revival design, while clean lines and subtle detailing give the home a fresh, transitional feel.
- Stone-accented front entry for visual depth
- Durable horizontal siding for classic character
- Architectural asphalt shingle roof
- Decorative shutters enhancing traditional charm
Main-Level Living Spaces
Inside, the home opens to a welcoming foyer that sets the tone for the rest of the layout. The main floor emphasizes connection and flow, ideal for everyday living and entertaining.
- Open-concept family room with generous natural light
- Kitchen layout designed for efficiency, storage, and gathering
- Dining area positioned for both casual meals and formal occasions
- Flexible room suitable for a home office, study, or guest space
The open layout aligns with current expectations for modern family living while preserving defined zones that feel comfortable and intentional.
Bedroom & Bathroom Layout
This 4-bedroom home plan provides privacy, comfort, and flexibility across both floors.
- Spacious primary suite with private bath and walk-in closet
- Secondary bedrooms sized for family members or guests
- Well-placed shared bathrooms for convenience
- Optional guest or in-law bedroom potential
Garage, Storage & Practical Features
The attached 2-car garage offers easy access to the home and ample storage for daily life.
- Front-entry garage for suburban and traditional neighborhoods
- Multiple storage closets throughout the home
- Design allows for attic or bonus storage options
Why Choose a New American Traditional Home Plan?
New American homes are known for blending the best of classic and contemporary design. This plan offers:
- Timeless curb appeal that ages gracefully
- Layouts designed for modern lifestyles
- Flexible spaces that evolve with your family
- Strong resale appeal in a wide range of markets
Architecturally, the style draws from historical precedents while embracing modern building standards and preferences. For deeper architectural context, see how traditional American homes continue to influence modern residential design on ArchDaily.
What’s Included with This House Plan
Every plan from MyHomeFloorPlans.com includes premium features that make building easier and more affordable.
- Complete CAD + PDF Files: Editable, build-ready drawings
- Unlimited Build License: Build multiple times with no extra fees
- Structural Engineering Included: Code-compliant designs
- Free Foundation Modifications: Slab, crawlspace, or basement
- Lower Customization Costs: Save compared to competitors
Ideal For
- Growing families
- Suburban and semi-rural lots
- Buyers seeking classic style with modern comfort
- Homeowners planning long-term living or resale value
Build with Confidence
This New American Traditional house plan delivers a perfect balance of beauty, function, and flexibility. With its stone and siding exterior, well-planned interior layout, and comprehensive plan package, it’s designed to support confident building from day one.
Your dream home starts with the right plan—customize it and build with clarity.
8-1729 HOUSE PLAN – New American House Plan – 4-Bed, 3-Bath, 2,600 SF
- BOTH a PDF and CAD file (sent to the email provided/a copy of the downloadable files will be in your account here)
- PDF – Easily printable at any local print shop
- CAD Files – Delivered in AutoCAD format. Required for structural engineering and very helpful for modifications.
- Structural Engineering – Included with every plan unless not shown in the product images. Very helpful and reduces engineering time dramatically for any state. *All plans must be approved by engineer licensed in state of build*
Disclaimer
Verify dimensions, square footage, and description against product images before purchase. Currently, most attributes were extracted with AI and have not been manually reviewed.
My Home Floor Plans, Inc. does not assume liability for any deviations in the plans. All information must be confirmed by your contractor prior to construction. Dimensions govern over scale.



