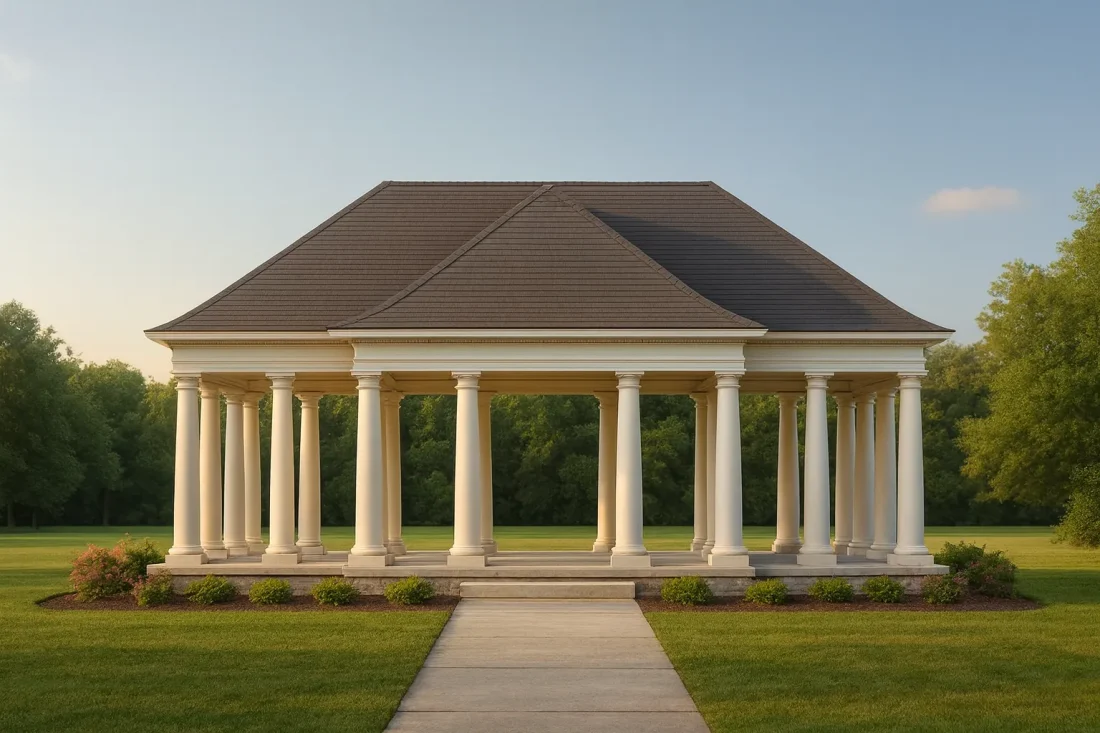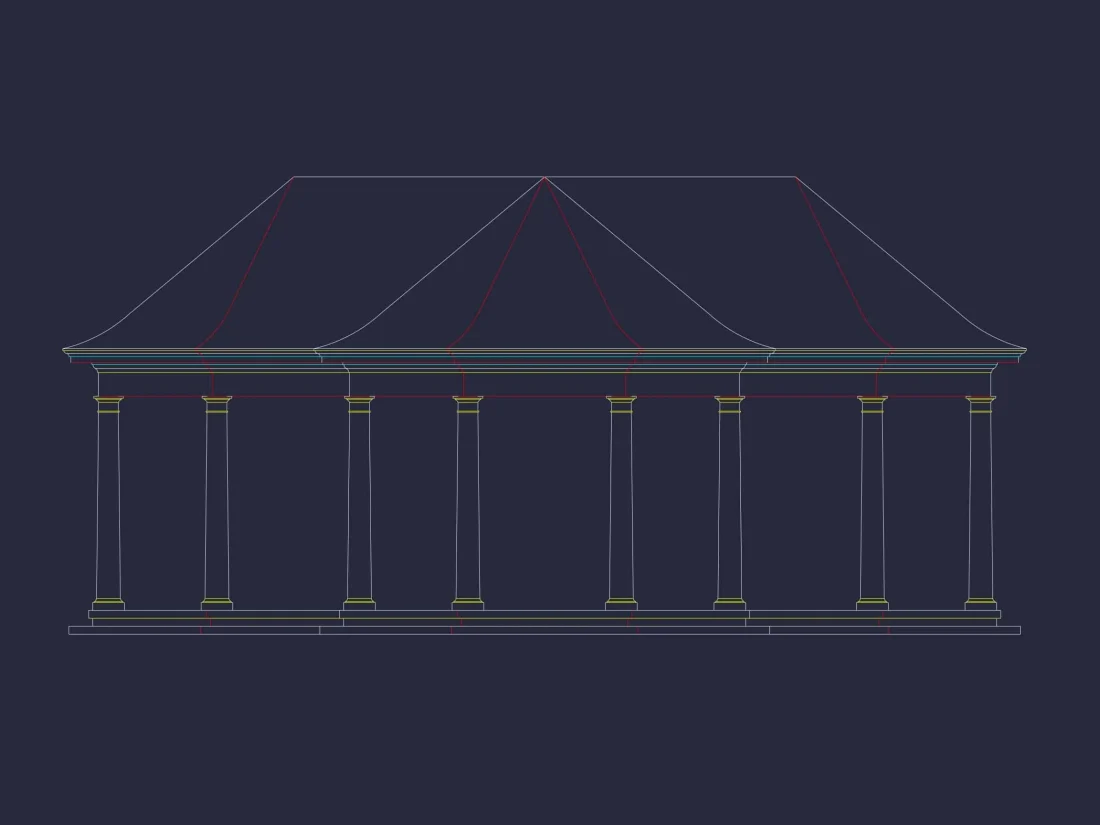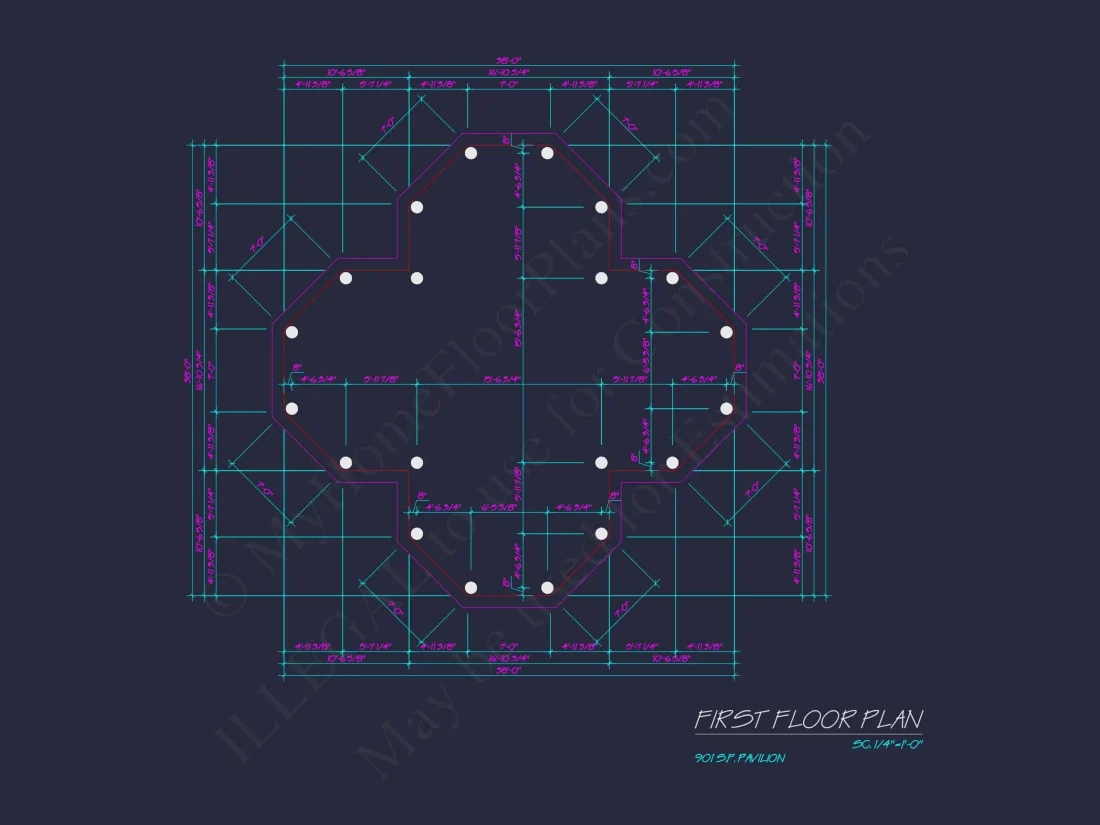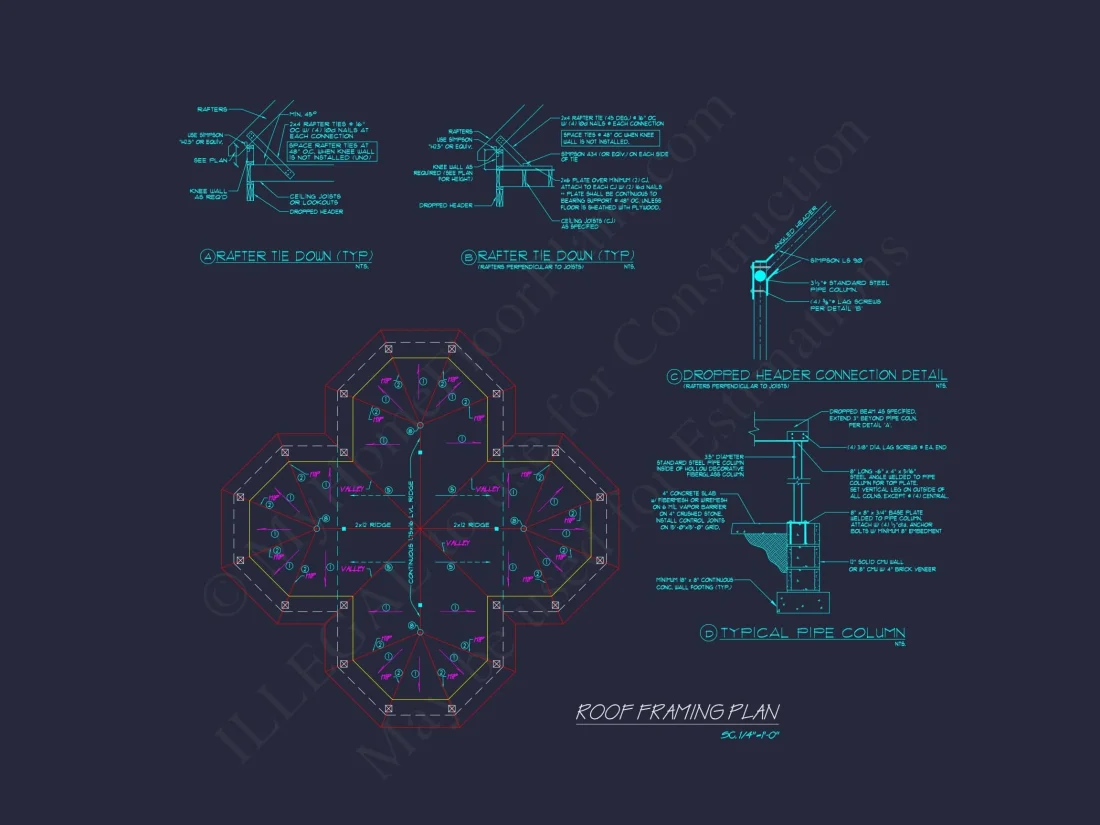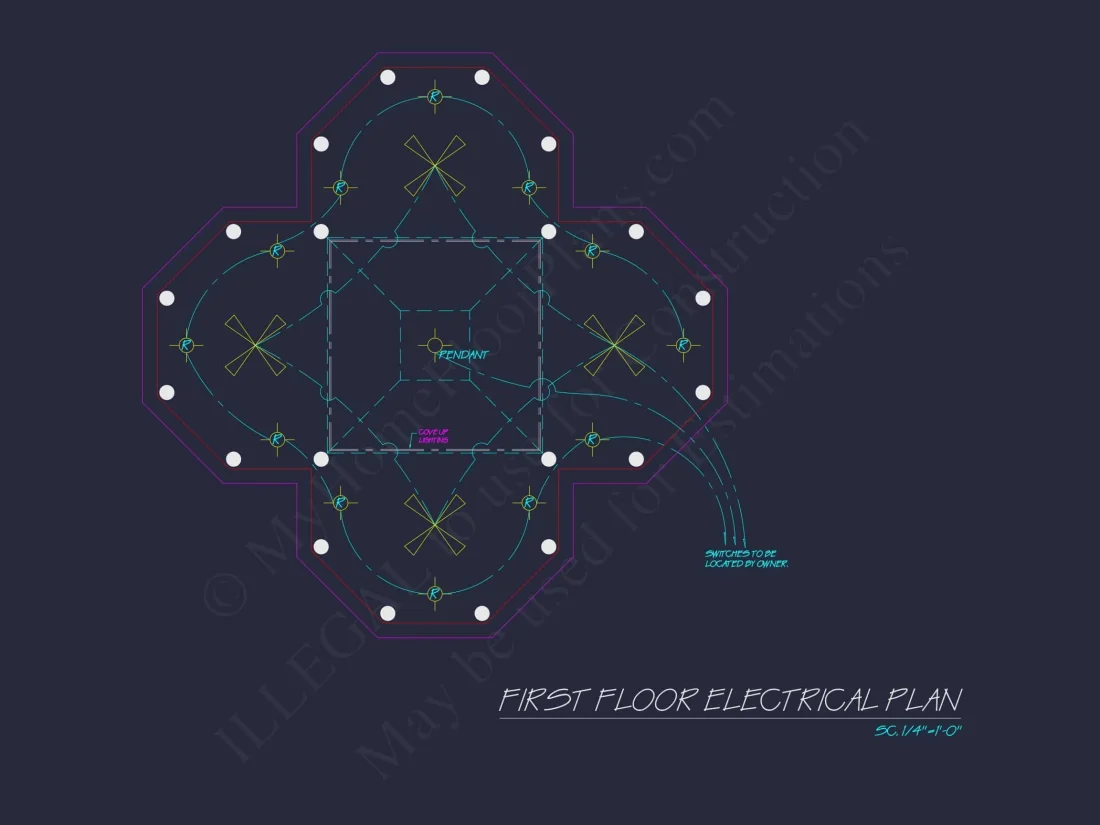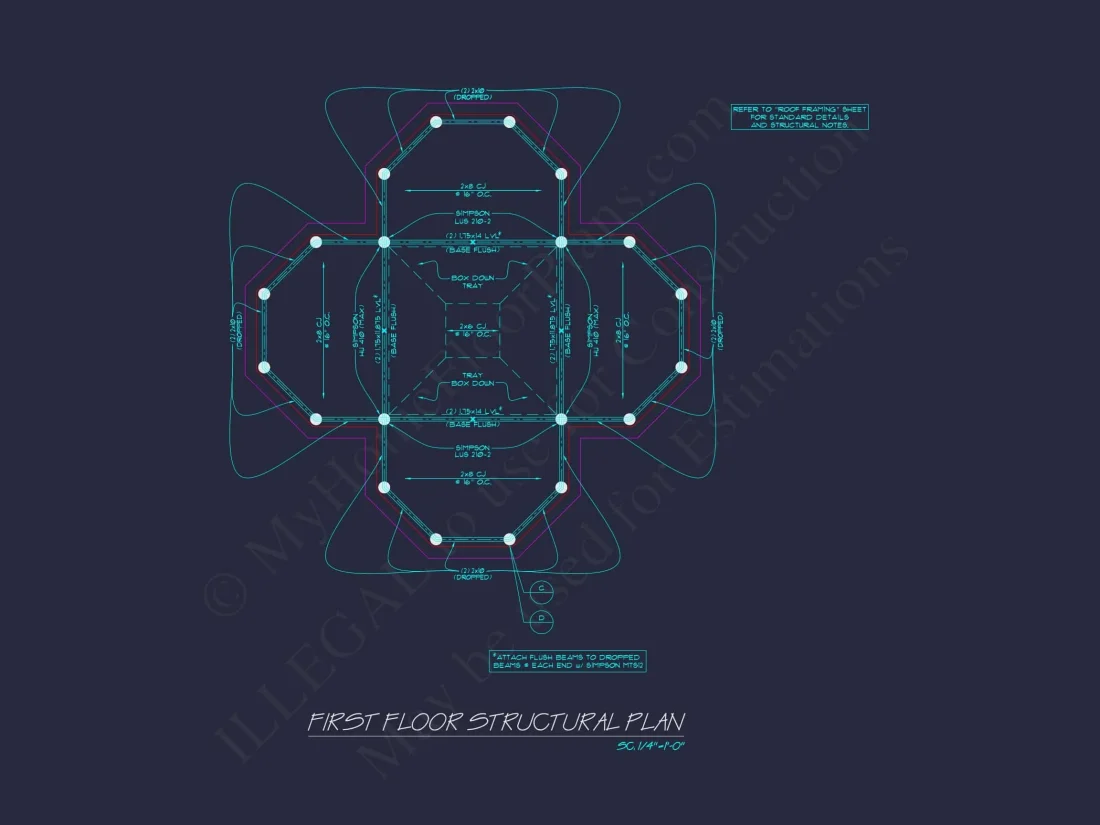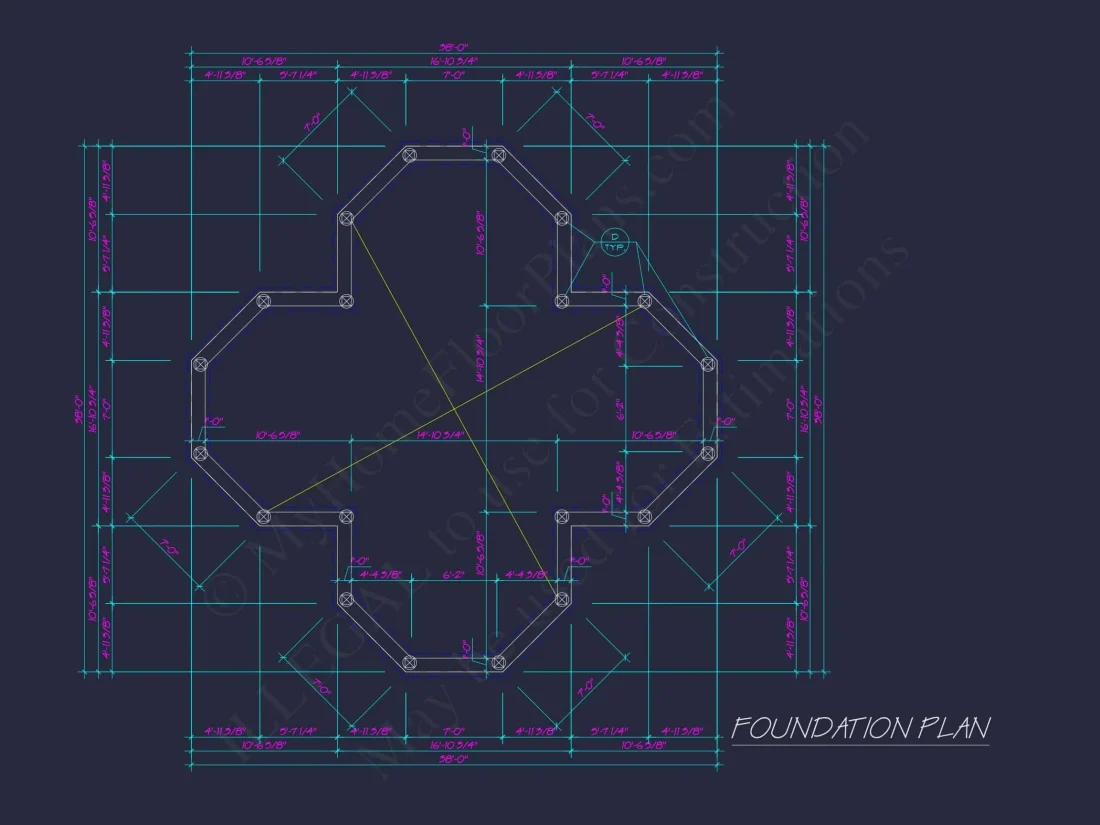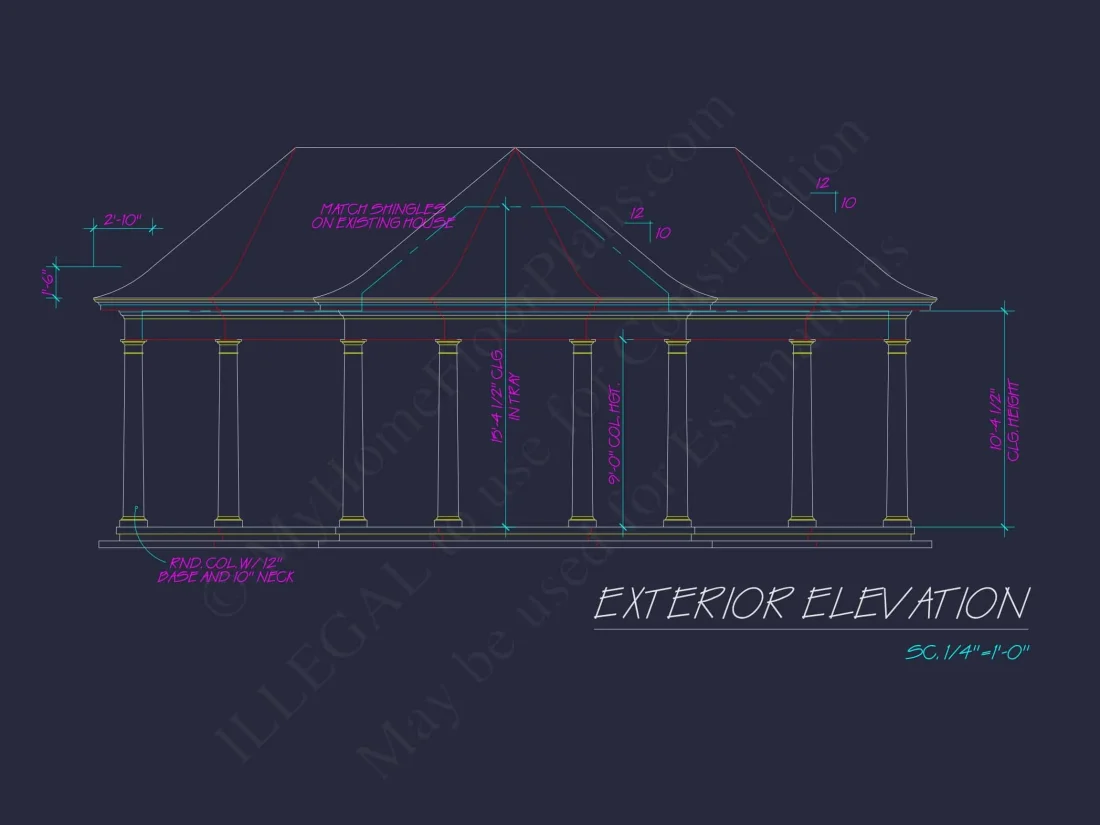8-1739 PAVILION PLAN – Neoclassical Pavilion Plan – 0-Bed, 0-Bath, 901 SF
Neoclassical & Classical Southern house plan with smooth stucco exterior • 0 bed • 0 bath • 901 SF. Open-air layout, full column colonnade, symmetrical hipped roof. Includes CAD+PDF + unlimited build license.
Original price was: $856.45.$534.99Current price is: $534.99.
999 in stock
* Please verify all details with the actual plan, as the plan takes precedence over the information shown below.
| Width | 38'-0" |
|---|---|
| Depth | 38'-0" |
| Htd SF | |
| Unhtd SF | |
| Bedrooms | |
| Bathrooms | |
| # of Floors | |
| # Garage Bays | |
| Architectural Styles | |
| Indoor Features | |
| Outdoor Features | |
| Condition | New |
| Ceiling Features | |
| Structure Type | |
| Exterior Material |
Megan Taylor – December 24, 2023
Load-path notes prevented us from ordering an expensive PSL beam that the truss plant tried to upsell; HousePlans.com drawings didnt even note axial loads.
Neoclassical Pavilion Floor Plan – 901 SF Classical Southern Open-Air Design
A 901 square foot open-air Neoclassical pavilion inspired by Classical Southern architecture—perfect for estates, luxury amenities, parks, and formal landscapes.
This Neoclassical Pavilion Floor Plan embodies the enduring principles of classical architecture: symmetry, proportion, order, and restrained detailing. With a smooth stucco exterior, full-height classical columns, and a balanced hipped roof, this structure delivers architectural authority in a refined, open-air format.
Rooted in ancient Greek and Roman design traditions and adapted through American Classical Southern architecture, this pavilion is ideal for estate properties, poolside amenities, garden focal points, clubhouse environments, wedding venues, and municipal gathering spaces. Its geometry is precise. Its proportions are deliberate. Its presence is timeless.
The defining characteristics of Neoclassical architecture—symmetry, colonnades, and a disciplined use of ornament—are clearly outlined in resources such as
ArchDaily’s overview of classical architecture
, and this pavilion faithfully reflects those principles in a modern, build-ready format.
Architectural Style
- Primary Style: Neoclassical / Neo-Classical
- Secondary Style: Classical Southern
- Structure Type: Open-air pavilion
- Architectural Emphasis: Symmetry, columns, proportion, formal geometry
The Neoclassical style is characterized by column-supported rooflines, balanced massing, and smooth exterior surfaces such as stucco or painted masonry. This pavilion embraces those elements completely, creating a structure that feels civic, monumental, and elegant—yet welcoming and highly usable.
Exterior Materials & Construction
The exterior is finished in smooth stucco, reinforcing its classical aesthetic while providing durability and low maintenance. Stucco has long been associated with Mediterranean and classical architecture due to its ability to create crisp edges, clean lines, and a refined surface that highlights architectural form.
- Smooth stucco exterior finish
- Full perimeter colonnade with evenly spaced classical columns
- Symmetrical hipped roof design
- Wide roof overhangs for shade and weather protection
- Open-sided construction for maximum airflow
The classical columns are the visual anchor of the design. Their repetition establishes rhythm and order, while the elevated roof form provides both protection and visual balance. The result is a structure that reads as intentional and permanent rather than temporary or decorative.
901 Square Feet of Flexible Open Space
This pavilion offers 901 square feet of covered, open-air space. There are no enclosed rooms, no interior partitions, and no heated living areas—allowing the structure to serve as a highly adaptable architectural framework.
- Expansive central gathering space
- Clear sightlines in all directions
- Natural cross-ventilation
- Ideal for large tables, seating layouts, or ceremonial arrangements
- Optional future enclosure potential
Because the layout is entirely open, the pavilion can accommodate a wide range of uses without structural modification. Whether hosting events, serving as a shaded lounge area, or functioning as a community gathering space, flexibility is built into the design.
Ideal Applications
- Luxury estate garden pavilion
- Pool house pavilion structure
- Clubhouse or amenity building
- Outdoor wedding venue
- Park or municipal pavilion
- Formal courtyard centerpiece
- Outdoor dining or entertainment structure
In residential settings, the pavilion becomes an architectural focal point that elevates landscaping and property value. In commercial or civic environments, it communicates permanence, quality, and thoughtful design.
Structural Integrity & Engineering
While visually refined, this pavilion is engineered for real-world performance. The column-based support system distributes roof loads efficiently, and the symmetrical roof geometry enhances structural balance.
- Engineered structural design included
- Multiple foundation options available (slab, pier, crawl)
- Suitable for various climate zones
- Durable stucco exterior for longevity
- Roof structure designed for weather resistance
The open-air nature of the pavilion allows it to perform especially well in warmer climates, including Southern and coastal regions where airflow and shade are essential.
Landscape Integration
Because of its symmetry and classical proportions, this Neoclassical pavilion integrates seamlessly with formal gardens, reflecting pools, axial walkways, and grand estate lawns. It is particularly effective when placed at the end of a pathway or centered within a landscaped courtyard.
- Works beautifully with tree-lined drives
- Complements manicured lawns and hedges
- Enhances poolside hardscaping
- Creates dramatic architectural focal points
What’s Included with This Plan
- Full CAD Drawings – Editable for customization
- PDF Construction Set – Contractor-ready documents
- Unlimited Build License – Build multiple structures without added fees
- Structural Engineering Included
- Foundation Options – Slab, pier, or crawl space configurations
The plan package is designed to move seamlessly from concept to construction. Builders, developers, and property owners receive professional-grade documentation ready for permitting and implementation.
Why Choose a Neoclassical Pavilion?
Neoclassical architecture has endured for centuries because it communicates stability, refinement, and timeless beauty. Unlike trend-based designs, classical forms do not age quickly. The restrained detailing and smooth stucco exterior ensure that the pavilion remains relevant and elegant for generations.
If your goal is to create a permanent architectural feature rather than a temporary structure, this 901 square foot Neoclassical pavilion offers the perfect solution. Its classical columns, symmetrical layout, and formal roofline create an unmistakable presence that enhances any property.
Frequently Asked Questions
Is this a residential house plan?
No. This is an open-air pavilion with no bedrooms or bathrooms.
Can the pavilion be enclosed later?
Yes. The structural framework allows for potential customization and enclosure if desired.
Is it suitable for Southern climates?
Absolutely. The open design and deep roof overhangs provide excellent shade and airflow.
Does it include engineering?
Yes. Structural engineering is included with the plan package.
Build a Timeless Classical Statement
This Neoclassical Pavilion Floor Plan delivers architectural clarity, classical symmetry, and 901 square feet of adaptable open-air space. Whether used as an estate feature, luxury amenity structure, or civic pavilion, it stands as a testament to enduring design principles.
Bring classical elegance to your landscape with a pavilion designed to last.
8-1739 PAVILION PLAN – Neoclassical Pavilion Plan – 0-Bed, 0-Bath, 901 SF
- BOTH a PDF and CAD file (sent to the email provided/a copy of the downloadable files will be in your account here)
- PDF – Easily printable at any local print shop
- CAD Files – Delivered in AutoCAD format. Required for structural engineering and very helpful for modifications.
- Structural Engineering – Included with every plan unless not shown in the product images. Very helpful and reduces engineering time dramatically for any state. *All plans must be approved by engineer licensed in state of build*
Disclaimer
Verify dimensions, square footage, and description against product images before purchase. Currently, most attributes were extracted with AI and have not been manually reviewed.
My Home Floor Plans, Inc. does not assume liability for any deviations in the plans. All information must be confirmed by your contractor prior to construction. Dimensions govern over scale.



