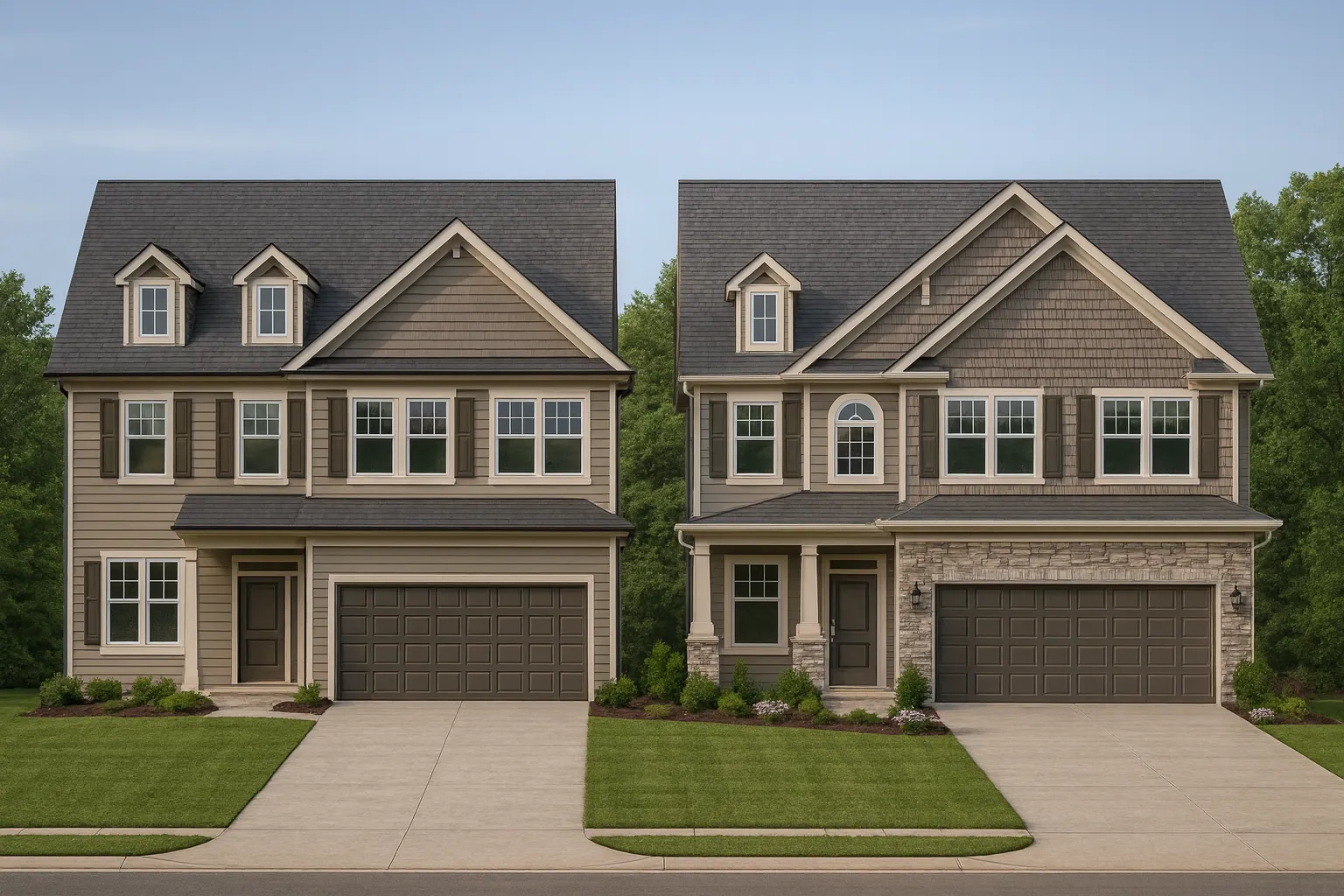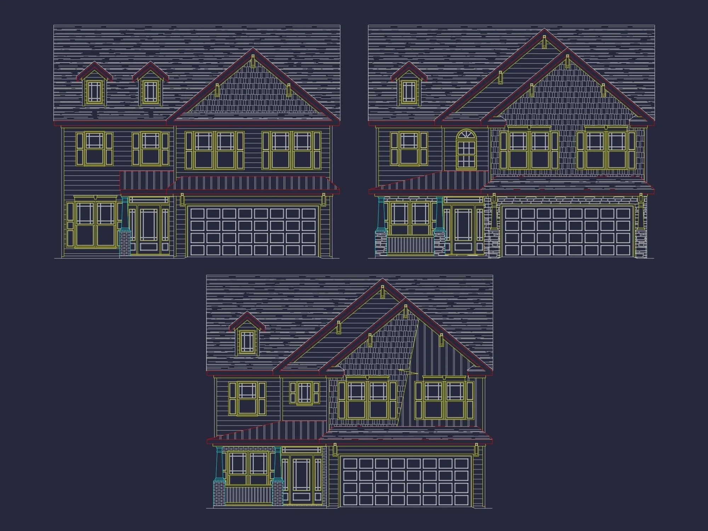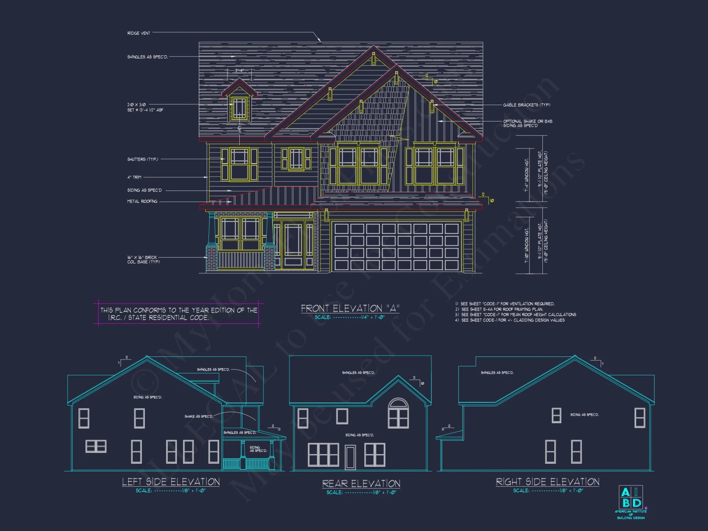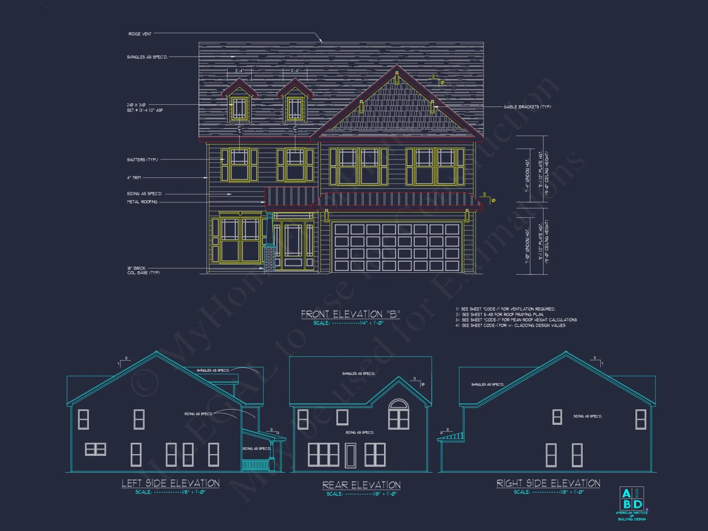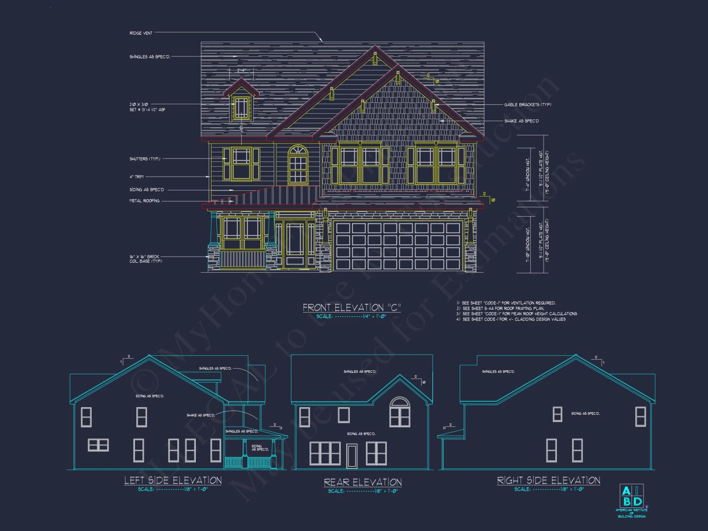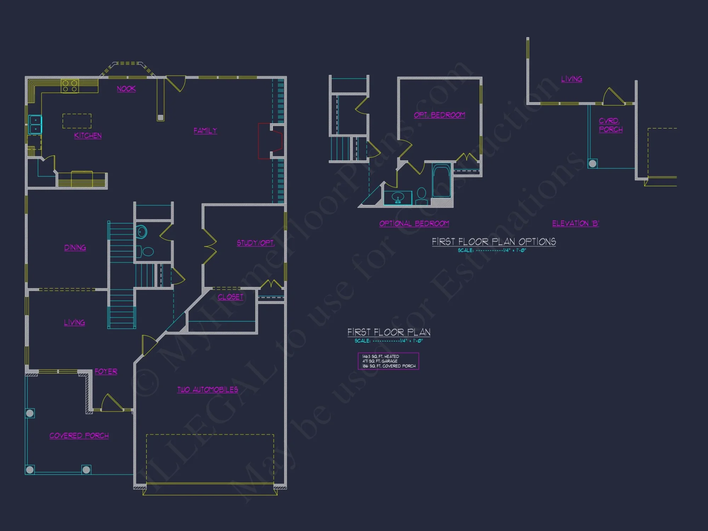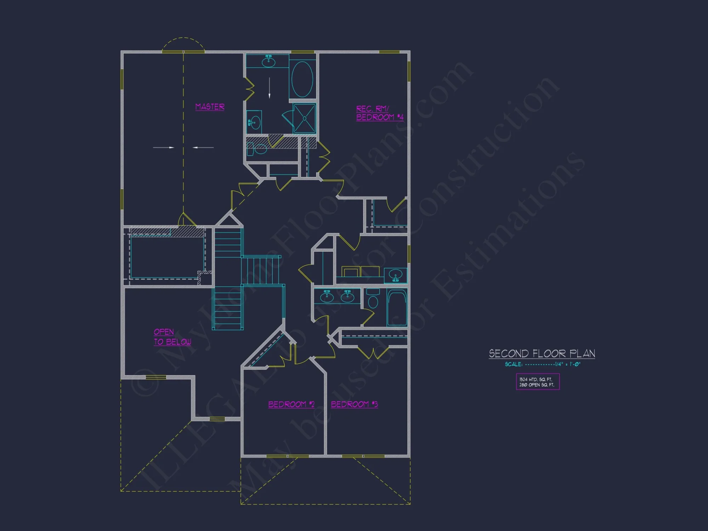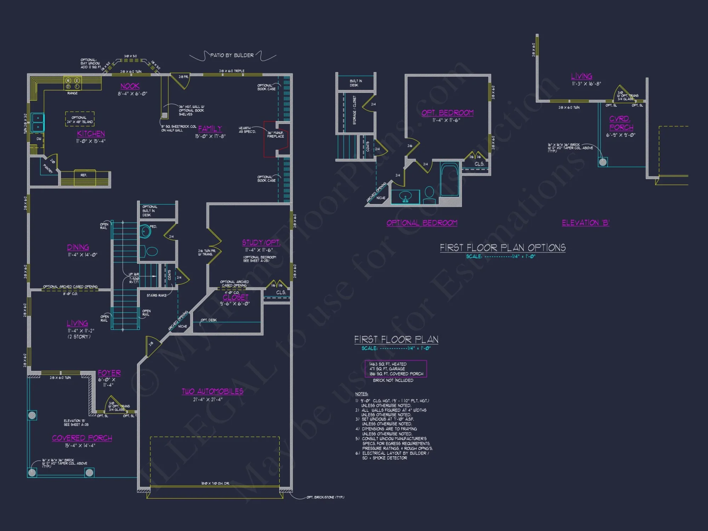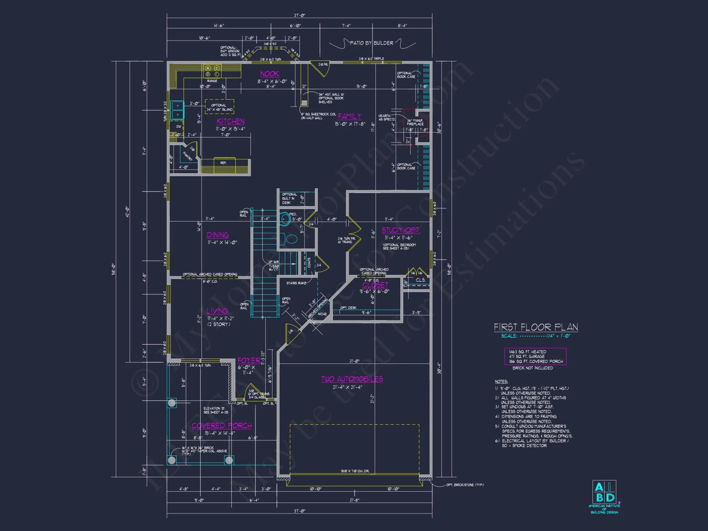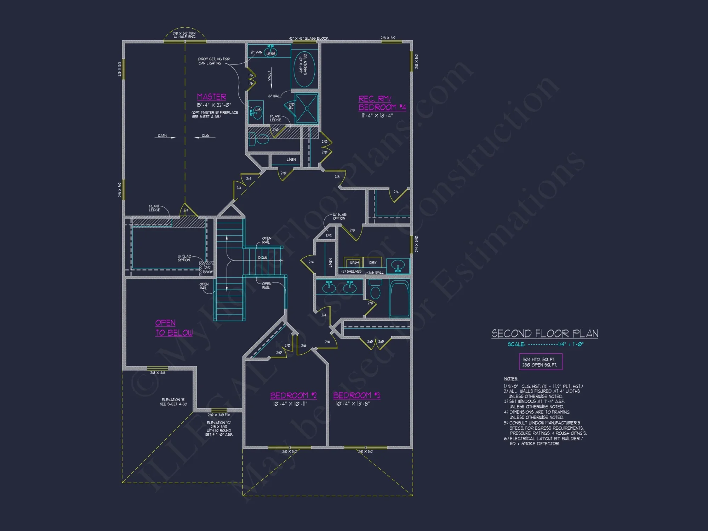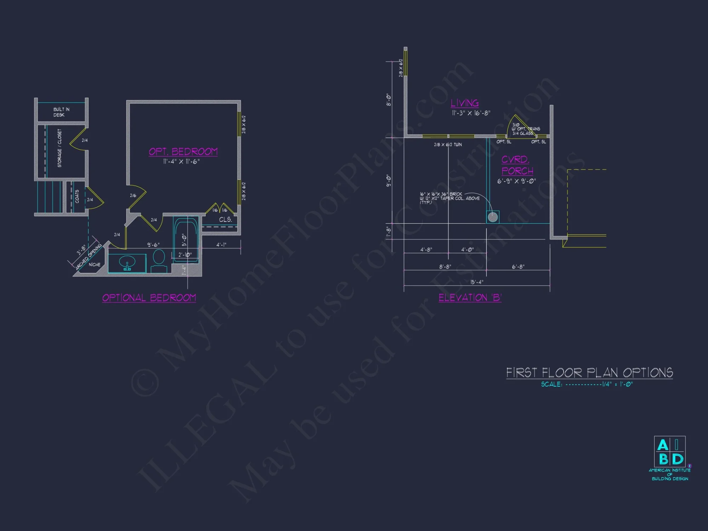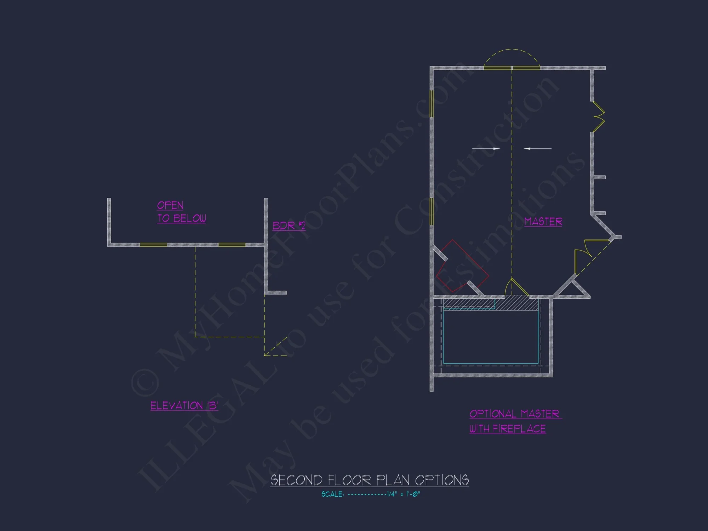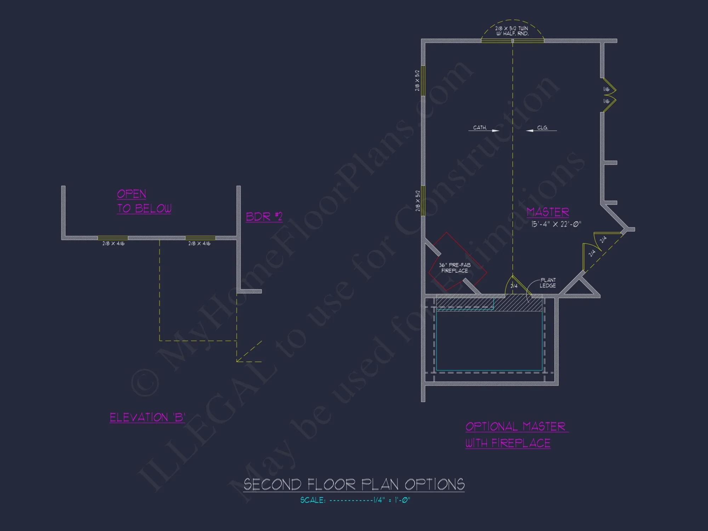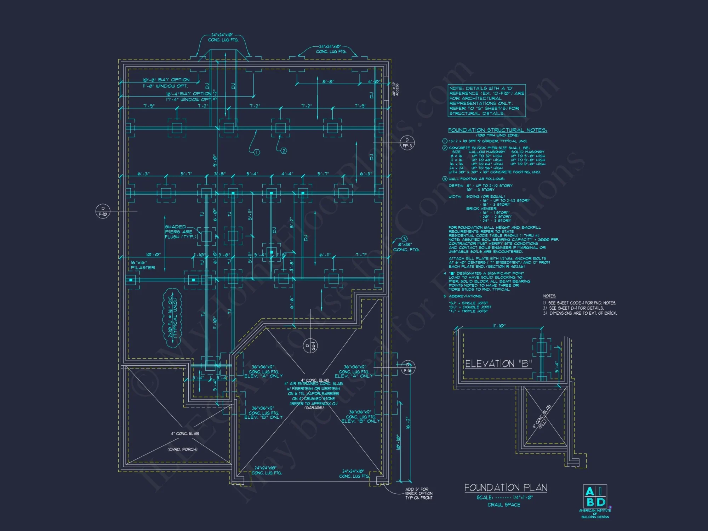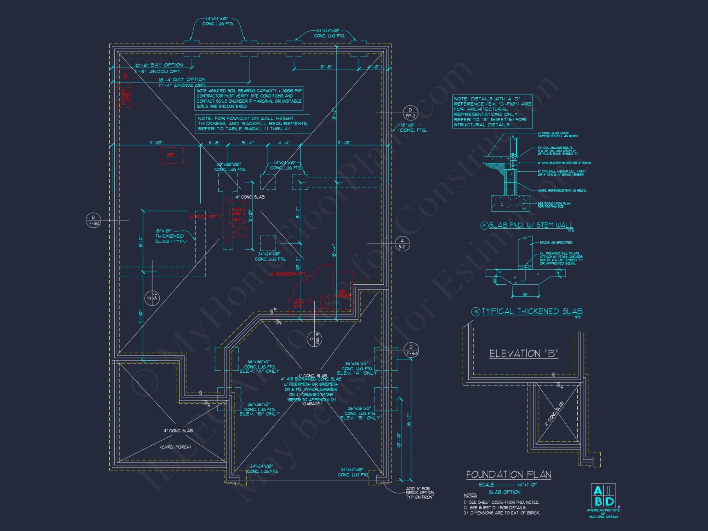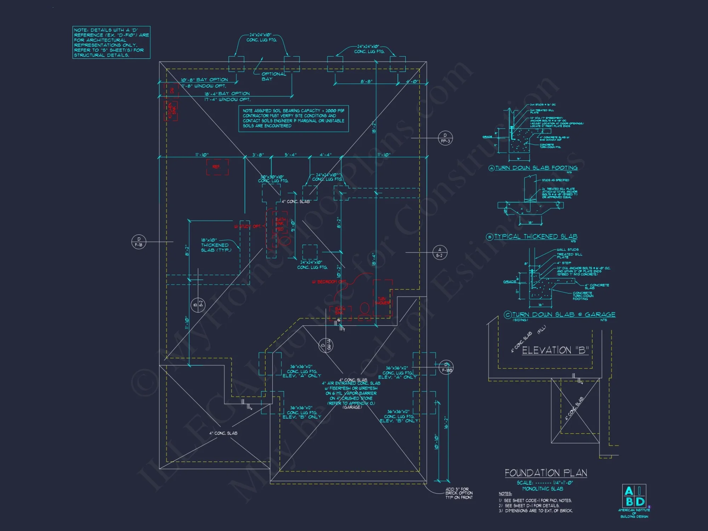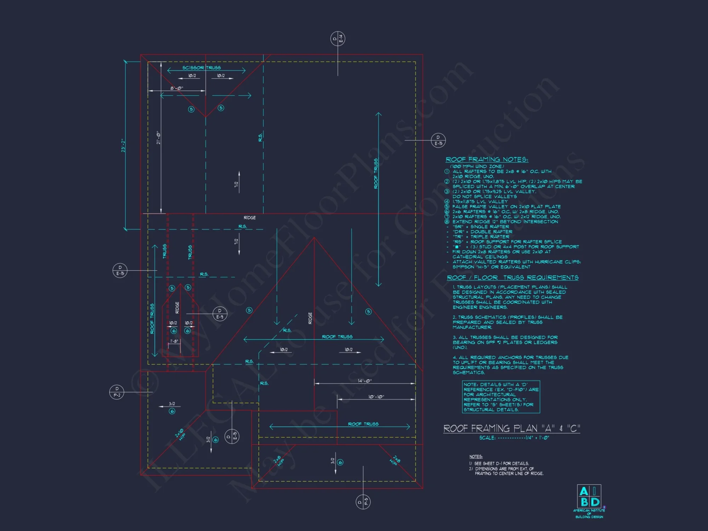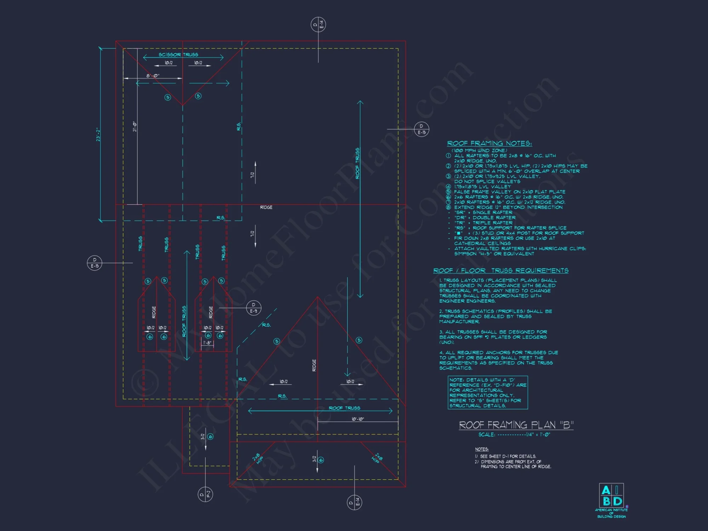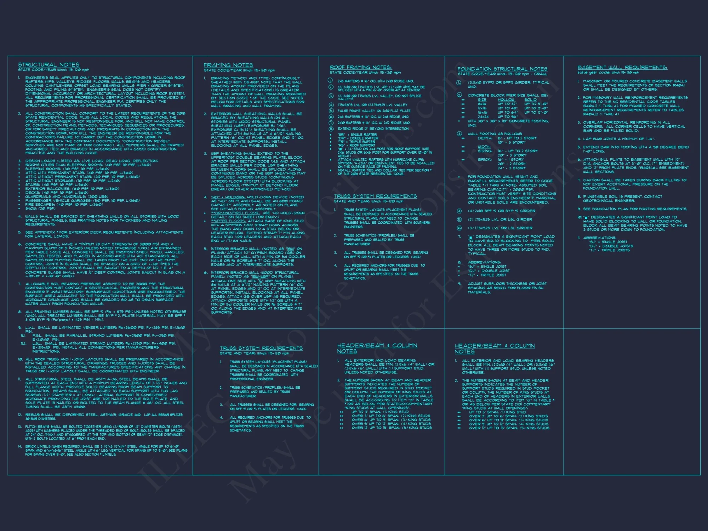8-1812 HOUSE PLAN -Modern Farmhouse Home Plan – 4-Bed, 2.5-Bath, 2,500 SF
Modern Farmhouse and Traditional house plan with stone and siding exterior • 4 bed • 2.5 bath • 2,500 SF. Open floor plan, covered porch, 2-car garage. Includes CAD+PDF + unlimited build license.
Original price was: $1,656.45.$1,134.99Current price is: $1,134.99.
999 in stock
* Please verify all details with the actual plan, as the plan takes precedence over the information shown below.
| Width | 37'-0" |
|---|---|
| Depth | 58'-0" |
| Htd SF | |
| Unhtd SF | |
| Bedrooms | |
| Bathrooms | |
| # of Floors | |
| # Garage Bays | |
| Architectural Styles | |
| Indoor Features | Open Floor Plan, Foyer, Mudroom, Family Room, Living Room, Office/Study |
| Outdoor Features | |
| Bed and Bath Features | Bedrooms on Second Floor, Jack and Jill Bathroom, Walk-in Closet |
| Kitchen Features | |
| Garage Features | |
| Condition | New |
| Ceiling Features | |
| Structure Type | |
| Exterior Material |
Aaron Patterson – July 25, 2024
Transitional two-story plan blended classic and moderntimeless look.
9 FT+ Ceilings | Affordable | Breakfast Nook | Builder Favorite | Classic Suburban | Covered Front Porch | Covered Patio | Covered Rear Porches | Craftsman | Dining Room | Family Room | Foyer | Front Entry | Home Plans with Mudrooms | Jack and Jill | Kitchen Island | Laundry Room | Living Room | Medium | Office/Study Designs | Open Floor Plan Designs | Second Floor Bedroom | Small | Split Bedroom Home Plans | Starter Home | Traditional | Vaulted Ceiling | Walk-in Closet | Walk-in Pantry
Modern Farmhouse Plan with 4 Bedrooms, Open Layout & 2-Car Garage
A timeless Modern Farmhouse featuring 4 bedrooms, 2.5 baths, and classic curb appeal with stone and siding accents—perfect for families who value comfort and design.
This Modern Farmhouse house plan offers a blend of traditional warmth and modern efficiency. Its design embraces natural materials like stone and board-and-batten siding while maintaining clean, symmetrical lines. The open concept layout connects living spaces seamlessly, making it ideal for entertaining or everyday family life.
Home Plan Highlights
- Heated Living Area: Approximately 2,500 sq. ft. across two full stories.
- Bedrooms: 4 spacious bedrooms with walk-in closets and natural lighting.
- Bathrooms: 2.5 baths, including a luxury Owner’s Suite with spa-like amenities.
- Garage: Attached 2-car garage with easy access to mudroom and kitchen.
Interior Design & Layout
Inside, the open floor plan creates a flowing connection between the kitchen, dining, and great room. High ceilings and large black-trimmed windows bring in abundant light, while neutral finishes complement the farmhouse aesthetic. The kitchen includes a central island, walk-in pantry, and direct access to the rear porch for outdoor dining.
- Great room with fireplace and open sightlines to dining area.
- Dedicated home office or study near the entryway.
- Upper-level laundry room for convenience.
- Spacious foyer and coat closet for organized entry.
- Optional finished basement or bonus room available.
Exterior Details
The exterior showcases a perfect blend of textures: vertical board and batten siding on the gables, horizontal lap siding on the main façade, and tasteful stone accents that anchor the design. Dark window trims and shutters contrast elegantly against the light siding for modern curb appeal. A covered front porch adds charm and functionality.
- Roof: Asphalt shingles with balanced, steep gables.
- Materials: Board and batten siding, horizontal siding, stone veneer, and wood trim.
- Porches: Covered front and rear porches for relaxation and gatherings.
Energy Efficiency & Construction
Designed with sustainability in mind, this plan supports energy-efficient HVAC systems, high-performance windows, and durable exterior materials. Structural engineering ensures code compliance and longevity in all climates.
- Includes energy-efficient framing and insulation recommendations.
- Engineered for modern construction standards and easy customization.
- CAD and PDF formats allow builders to modify and scale easily.
Bonus & Storage Spaces
The plan includes multiple storage areas—mudroom cubbies, kitchen pantry, linen closets, and attic potential. Optional basement and bonus spaces provide expansion flexibility for families needing extra recreation or guest areas.
Architectural Character
This design fits beautifully in suburban, rural, or semi-rural settings. It captures the essence of the Modern Farmhouse style while incorporating subtle Traditional influences for balance and comfort. The gable rooflines and stone accents enhance visual interest while maintaining a timeless appearance.
Key Lifestyle Features
- Open-concept living for entertaining and daily flow.
- Private primary suite with spa bathroom and walk-in closet.
- Home office for flexible work-from-home needs.
- Spacious kitchen with island and adjacent dining area.
- Outdoor living spaces perfect for seasonal gatherings.
Included Plan Benefits
- CAD + PDF Files: Editable and printable blueprints.
- Unlimited Build License: Build as many times as you wish with no extra fees.
- Engineering Included: Professionally stamped and compliant with local codes.
- Foundation Options: Slab, crawlspace, or basement included free.
- Modification Services: Adjust layouts, materials, or dimensions easily.
Related Plan Collections
- Farmhouse House Plans
- Modern Farmhouse Designs
- Plans with Covered Porches
- Open Concept House Plans
- Read more on ArchDaily
Frequently Asked Questions
Can I customize this plan? Yes, we provide fast, affordable modifications to suit your site and lifestyle. Request a free quote.
What’s included? Full construction drawings in CAD and PDF, structural engineering, and unlimited build rights.
Is this home suitable for families? Absolutely. With its open layout and 4 bedrooms, it’s designed for both growing and multigenerational households.
Can I preview the entire plan? Yes—view the full plan before purchasing.
Build Your Dream Modern Farmhouse Today
Every home begins with a plan that reflects your lifestyle. This Modern Farmhouse design blends craftsmanship and comfort, ready for your land and your vision. Visit MyHomeFloorPlans.com to start your build today.
8-1812 HOUSE PLAN -Modern Farmhouse Home Plan – 4-Bed, 2.5-Bath, 2,500 SF
- BOTH a PDF and CAD file (sent to the email provided/a copy of the downloadable files will be in your account here)
- PDF – Easily printable at any local print shop
- CAD Files – Delivered in AutoCAD format. Required for structural engineering and very helpful for modifications.
- Structural Engineering – Included with every plan unless not shown in the product images. Very helpful and reduces engineering time dramatically for any state. *All plans must be approved by engineer licensed in state of build*
Disclaimer
Verify dimensions, square footage, and description against product images before purchase. Currently, most attributes were extracted with AI and have not been manually reviewed.
My Home Floor Plans, Inc. does not assume liability for any deviations in the plans. All information must be confirmed by your contractor prior to construction. Dimensions govern over scale.



