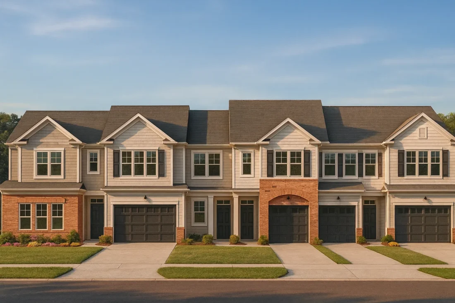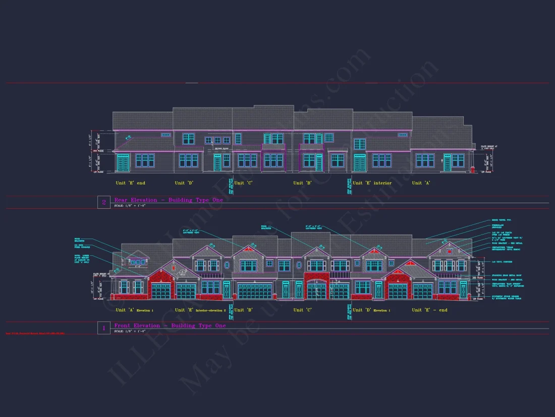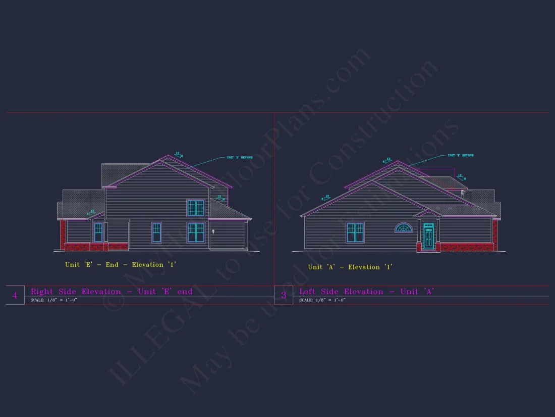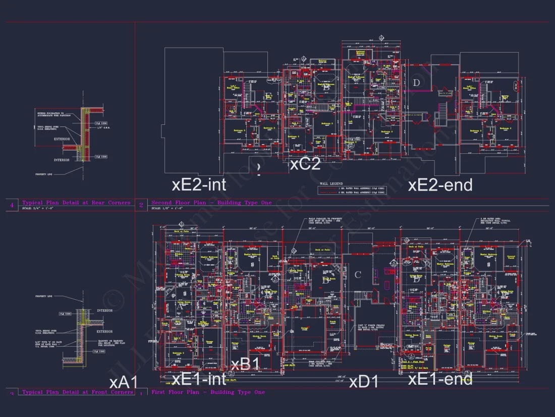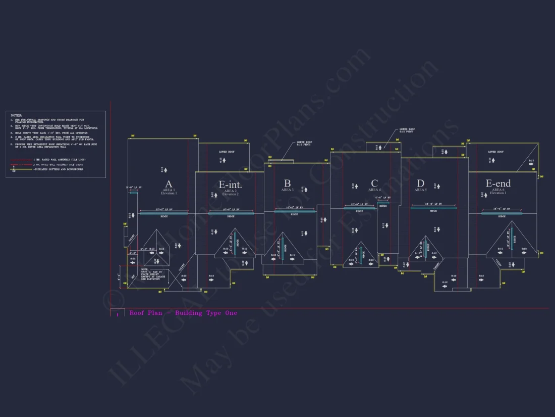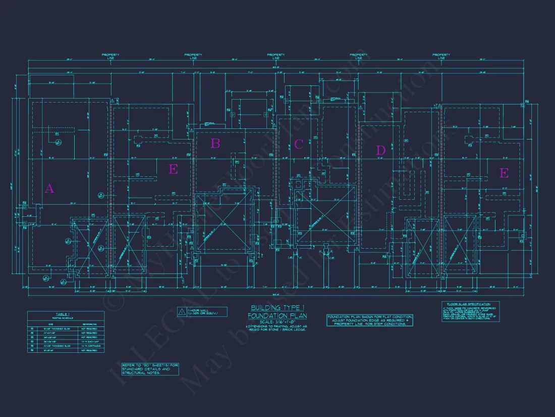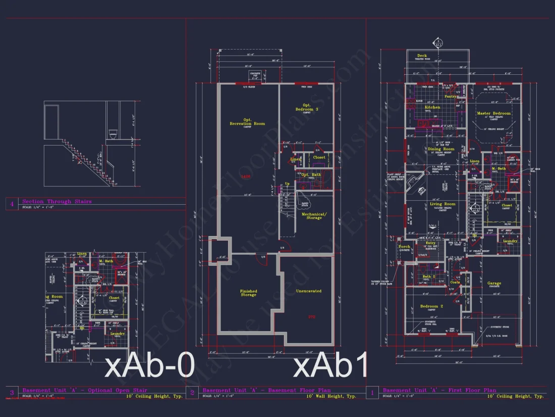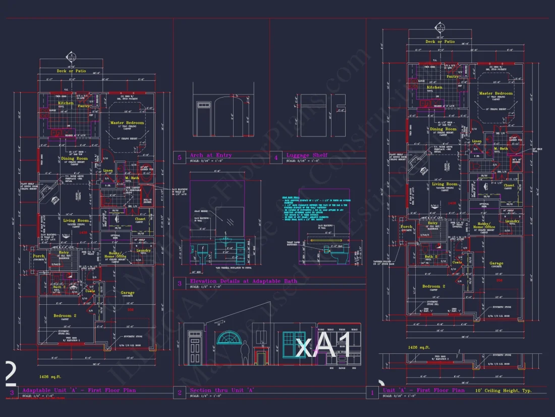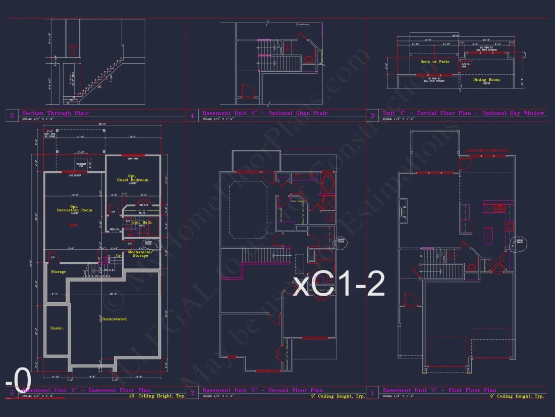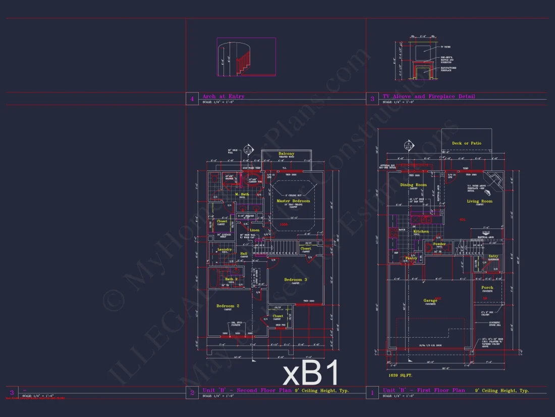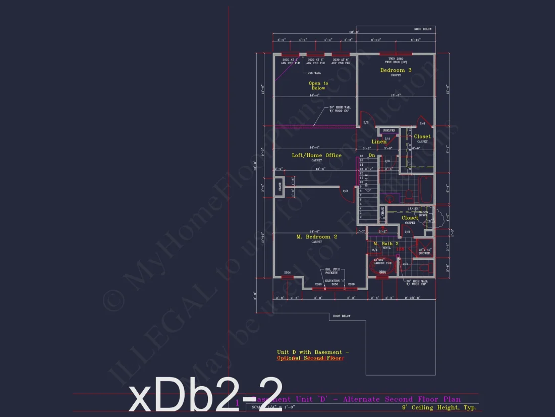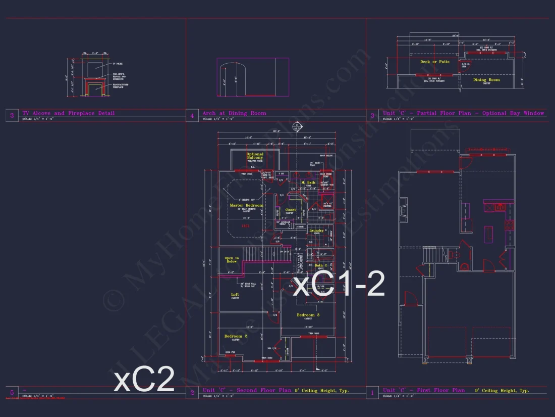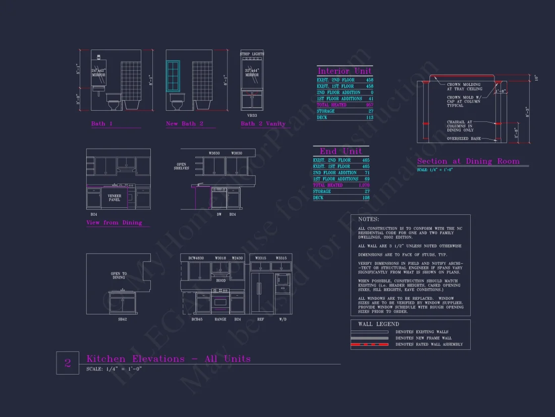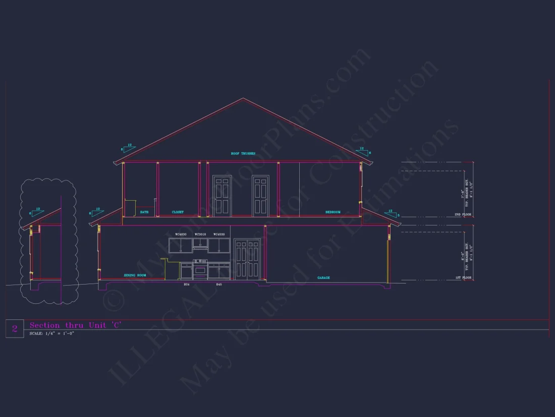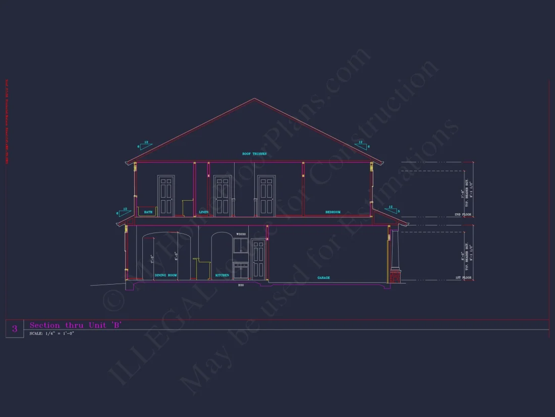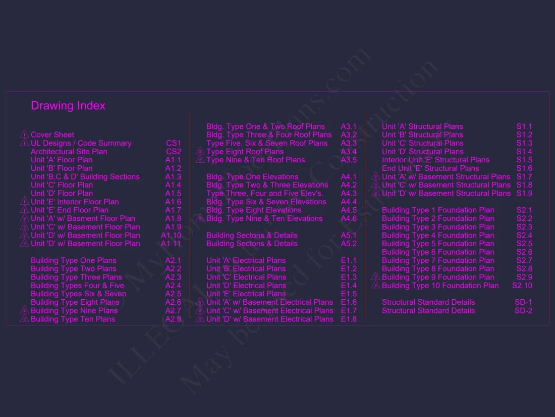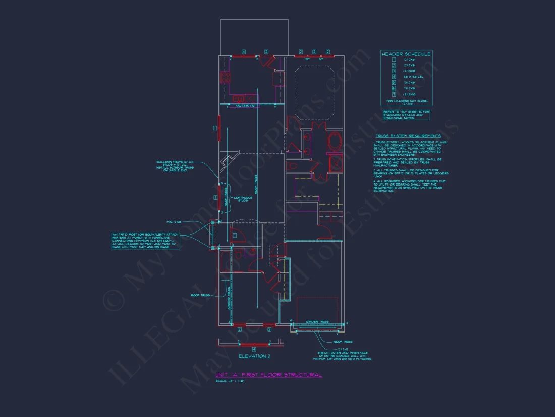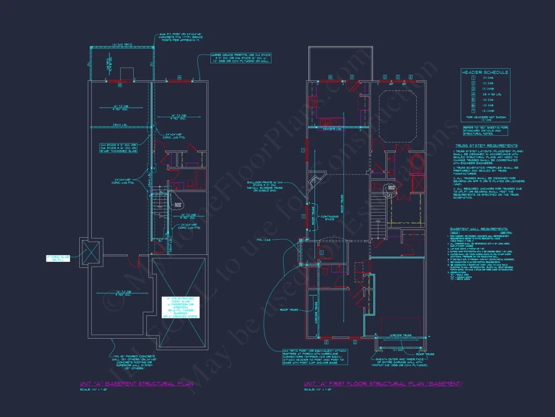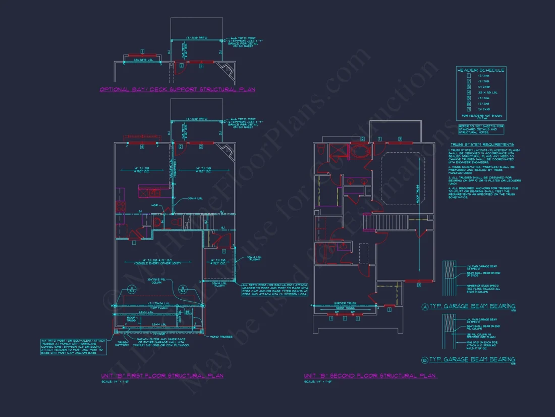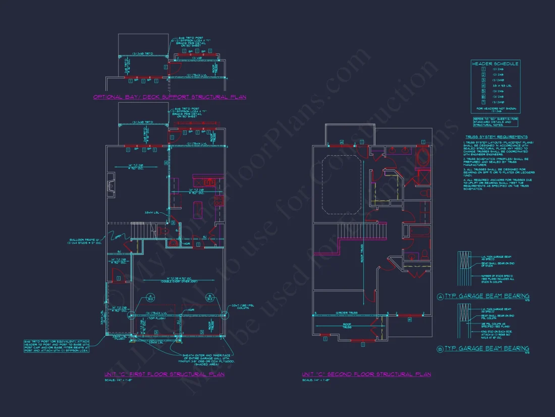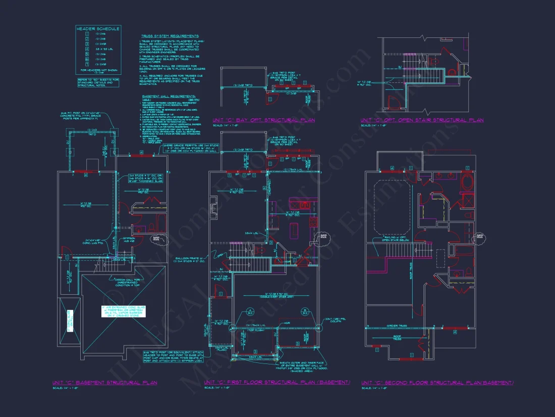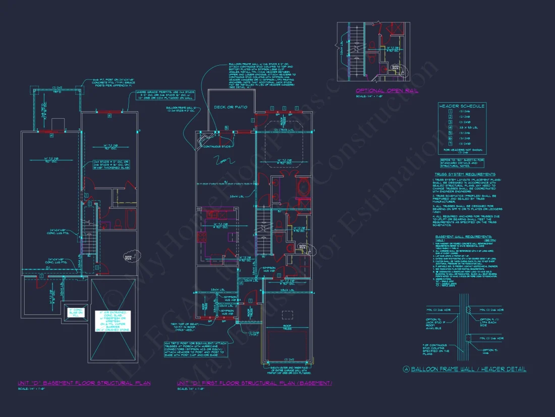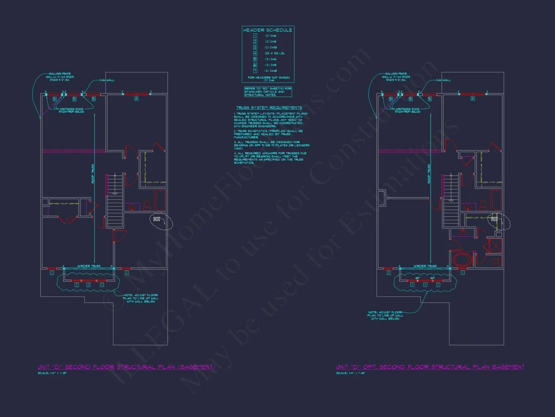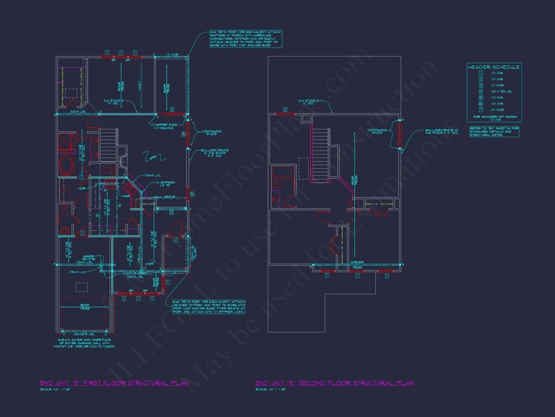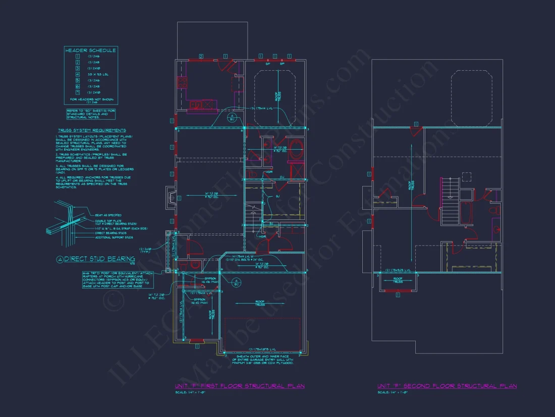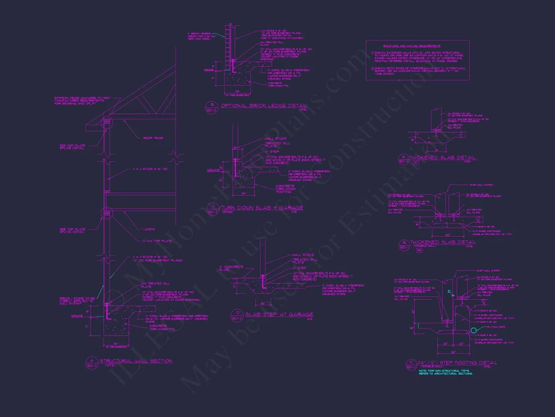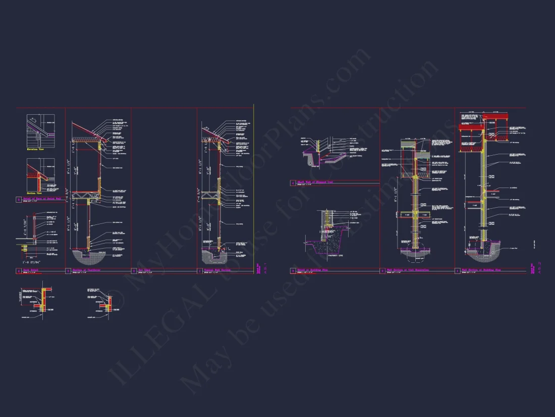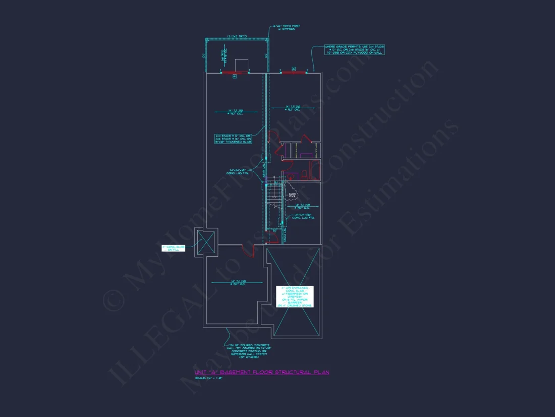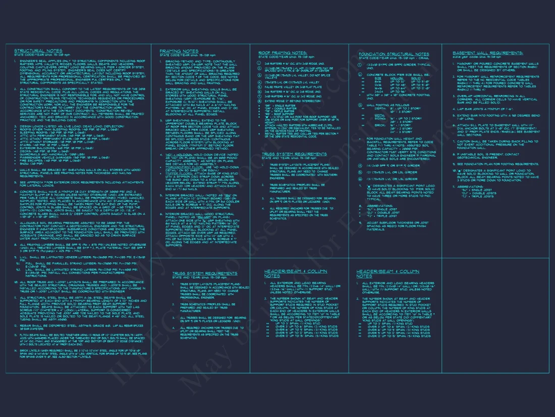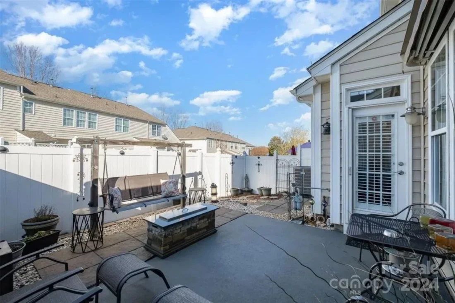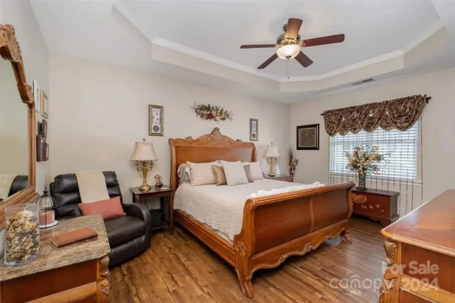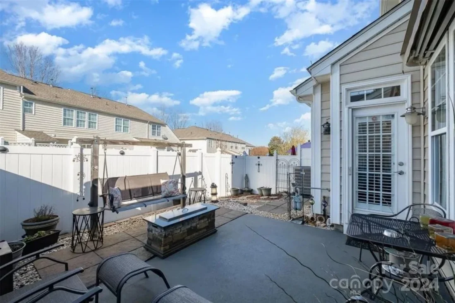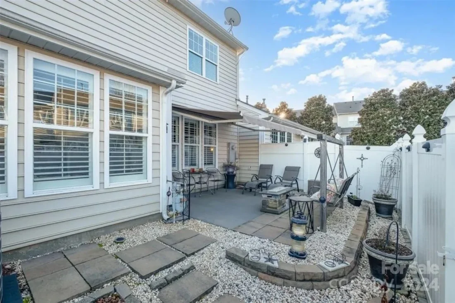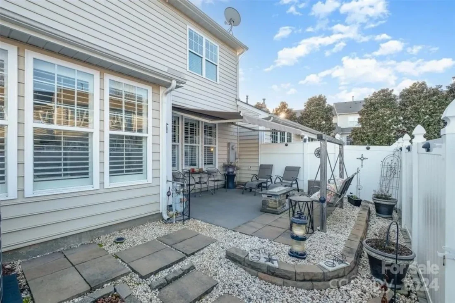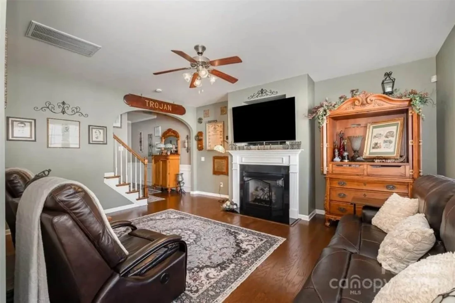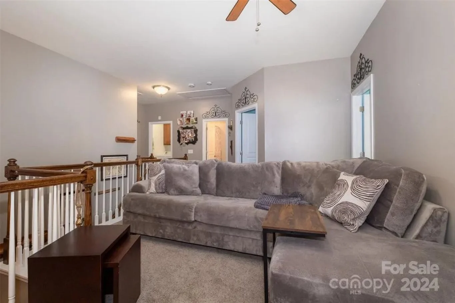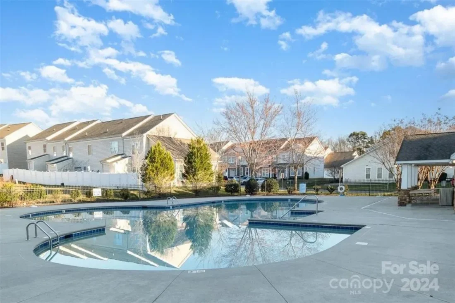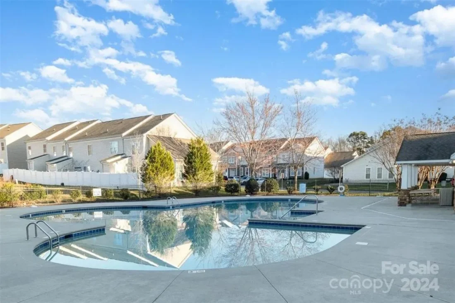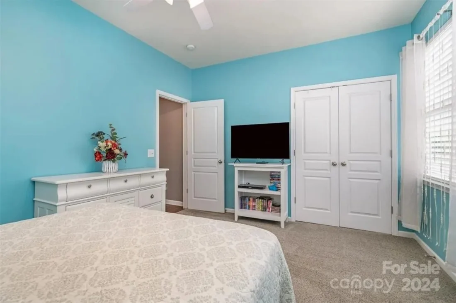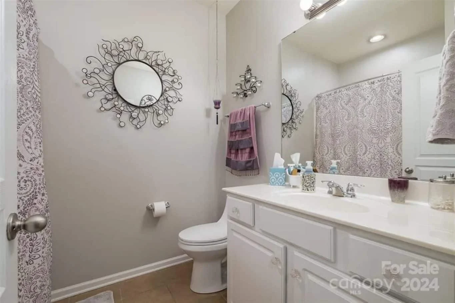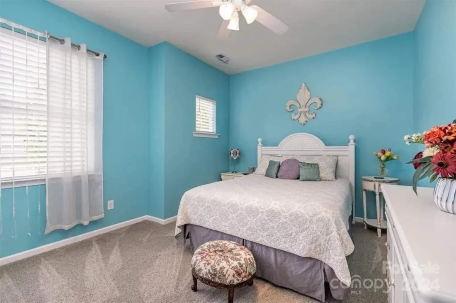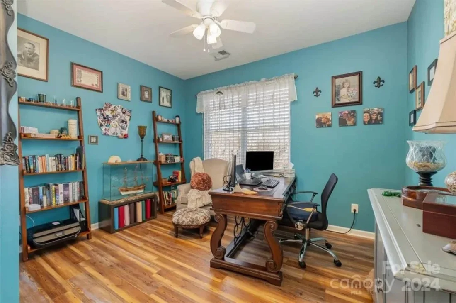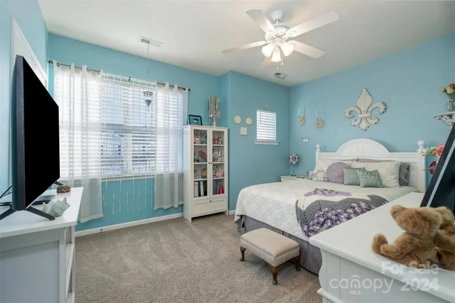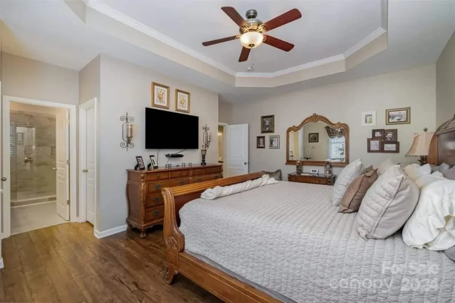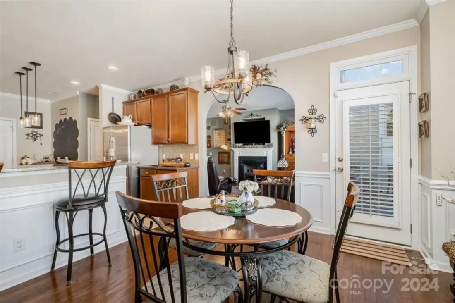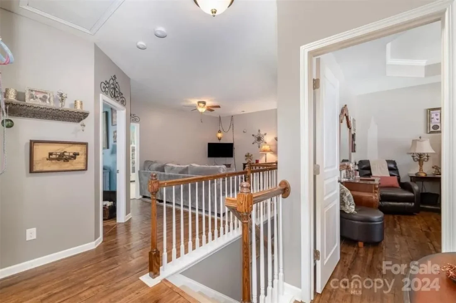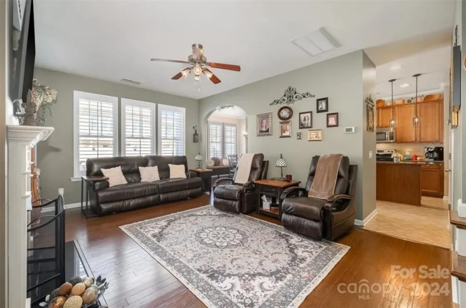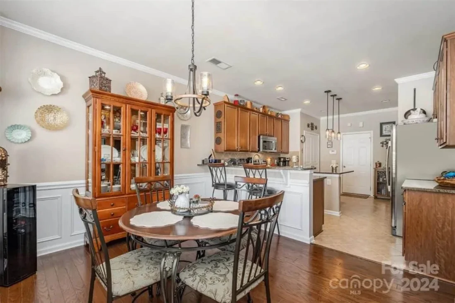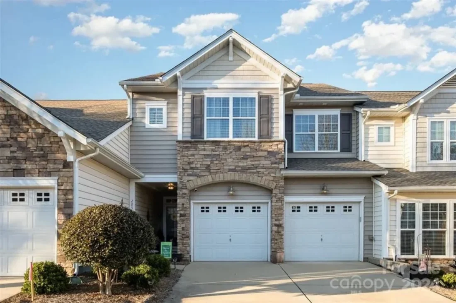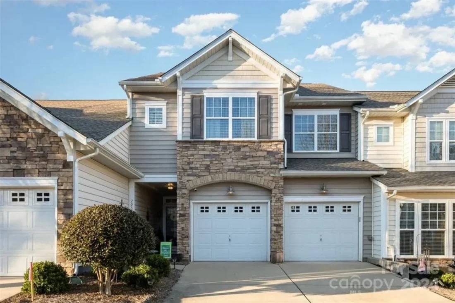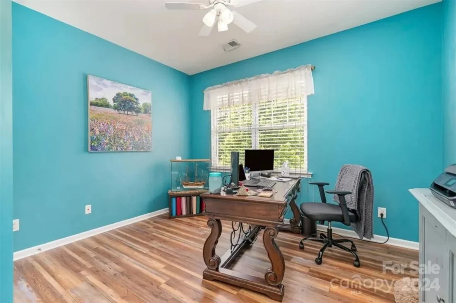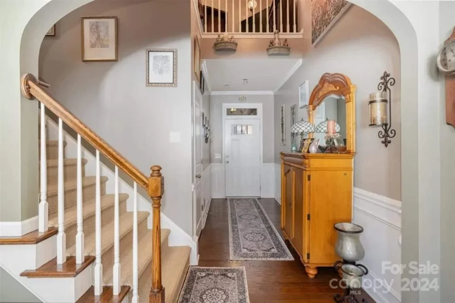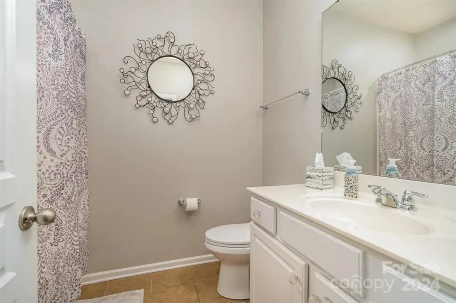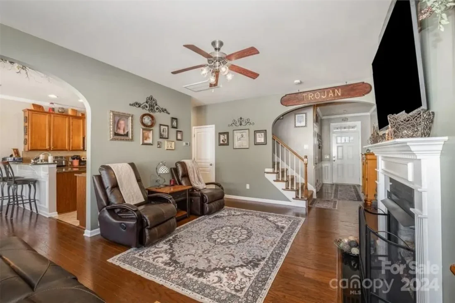8-1930-1 TOWNHOUSE PLAN -Traditional Home Plan – 3-Bed, 2.5-Bath, 1,850 SF
Traditional / Classic Suburban and New American house plan with brick & siding exterior • 3 bed • 2.5 bath • 1,850 SF. Open living, garage-forward layout, energy-efficient design. Includes CAD+PDF + unlimited build license.
Original price was: $3,896.45.$2,754.22Current price is: $2,754.22.
999 in stock
* Please verify all details with the actual plan, as the plan takes precedence over the information shown below.
| Width | 169'-8" |
|---|---|
| Architectural Styles | |
| Depth | 60'-0" |
| Htd SF | |
| Unhtd SF | |
| Bedrooms | |
| Bathrooms | |
| # of Floors | |
| # Garage Bays | |
| Indoor Features | Open Floor Plan, Great Room, Family Room, Living Room, Office/Study |
| Outdoor Features | |
| Bed and Bath Features | Bedrooms on Second Floor, Owner's Suite on Second Floor, Walk-in Closet |
| Kitchen Features | |
| Garage Features | |
| Ceiling Features | |
| Structure Type | |
| Exterior Material | |
| Condition | New |
Karen Scott – June 12, 2024
Homeowners looking for open-concept bungalow designs will appreciate the clean room dimensions, clear window callouts, and flexible bonus-room layout.
10 FT+ Ceilings | 9 FT+ Ceilings | Breakfast Nook | Covered Front Porch | Covered Rear Porches | Family Room | Front Entry | Great Room | Kitchen Island | Living Room | Luxury | Narrow Lot Designs | Office/Study Designs | Open Floor Plan Designs | Owner’s Suite on Second Floor | Second Floor Bedroom | Traditional Craftsman | Walk-in Closet | Walk-in Pantry
Traditional Suburban Home Plan with Brick & Siding Exterior
A refined, builder-friendly Traditional / New American townhome design blending timeless curb appeal with modern functionality.
This multi-unit townhome layout embodies the essence of Traditional Suburban and New American residential architecture. It pairs classic, symmetrical proportions with materials selected for both durability and long-term aesthetic value. The blend of brick masonry, horizontal lap siding, and board-and-batten detailing presents a polished façade suited for new neighborhood developments as well as infill locations seeking elevated character.
This plan is intentionally crafted for growing suburban communities where homebuyers value charm, reliability, and efficiency. The structure balances visual warmth with construction practicality, allowing builders to streamline timelines while delivering a home that aligns with today’s design expectations.
Exterior Architecture & Materials
The exterior detailing reinforces the home’s strong suburban identity. Rather than relying on ornate styling, the design uses proportion, texture, and clean geometry to create a timeless elevation. Key exterior components include:
- Brick masonry—enhancing structural resilience, reducing maintenance, and providing an inviting, grounded feel.
- Horizontal lap siding—establishing clean lines and traditional rhythm across the façade.
- Board-and-batten accents—strategically placed to create depth and break up larger wall planes.
- Architectural asphalt shingles—chosen for weather resistance and cohesive roof styling.
- Trim and cornice work—adding subtle refinement and reinforcing the suburban aesthetic.
These selections create an attractive and cost-effective exterior finish package suited to nearly any U.S. climate. The design aligns with trends seen on leading architectural platforms such as ArchDaily, where hybrid-traditional elevations continue to dominate new residential development portfolios.
Front Elevation, Curb Appeal & Neighborhood Fit
The façade is intentionally symmetrical, providing visual harmony that appeals to homebuyers and HOAs alike. Garage-forward layouts remain a staple of suburban communities because they maximize interior efficiency and lot utilization. Key front-elevation features include:
- Defined entry doors framed by windows, sidelights, or clean trim.
- Garage masses designed to appear integrated rather than dominant.
- Large upper-level windows that promote natural light inside while adding rhythm to the elevation.
- Minimal-maintenance landscaping opportunities enhancing curb appeal without excessive upkeep.
Garage & Parking Efficiency
The attached front-load garages support a comfortable suburban lifestyle and provide secure daily access. Each unit includes:
- Direct indoor access for safety and convenience.
- Sized driveways that support additional parking.
- Simplified garage framing that reduces build complexity.
Main-Level Living & Interior Flow
Main-level living prioritizes openness and comfort. Large windows, efficient wall placements, and smart staircase positioning allow the main floor to feel bright and spacious. Highlights include:
- Open-concept kitchen, dining, and living room ideal for gatherings and daily routines.
- An optional kitchen island offering seating, prep space, and storage.
- Continuous sightlines connecting key spaces.
- Well-positioned family room designed for entertainment centers or flexible furniture layouts.
Bedrooms & Private Living Spaces
The bedroom level was carefully optimized to enhance privacy and convenience. The primary suite offers a comfortable retreat, while secondary bedrooms accommodate children, guests, or home office needs.
- Generous primary suite with walk-in closet space.
- Secondary bedrooms separated for noise reduction.
- Flexible bathroom layout options, including dual vanities.
- Laundry conveniently located near bedrooms (depending on variation).
Energy Efficiency & Structural Advantages
This plan appeals strongly to builders because it leverages straightforward geometry and cost-efficient construction strategies. Benefits include:
- Standardized framing dimensions reducing material waste.
- Multiple exterior finish options for tiered pricing.
- Optimized roof pitch for effective drainage and HVAC efficiency.
- Compatibility with slab, crawlspace, and basement foundations.
Interior Storage & Flex Spaces
Storage has been thoughtfully integrated throughout the plan, supporting modern households that require organization and adaptability.
- Walk-in closets and supplemental linen storage.
- Optional study nook ideal for remote work or homework.
- Attic potential depending on regional roof preferences.
Outdoor Living Potential
The backyard footprint accommodates a variety of lifestyle features. Depending on lot conditions, owners may add:
- Small patios or outdoor dining areas.
- Low-maintenance landscaping or garden zones.
- Privacy fencing or shade structures.
Why Builders Love This Plan
- Highly marketable in suburban communities.
- Efficient structural layout lowering build costs.
- Attractive curb appeal with scalable material options.
- Fast construction timelines thanks to clean geometry.
Included Plan Benefits
- CAD + PDF Files for seamless customization.
- Unlimited Build License—construct multiple units freely.
- Engineering Included to ensure compliance and peace of mind.
- Foundation Options adjusted to slab, crawlspace, or basement.
- Lower modification costs compared to major home-plan competitors.
Similar Plan Collections
- New American House Plans
- Traditional House Plans
- Multi-Family House Plans
- Front-Garage House Plans
- Narrow Lot House Plans
FAQs
Can this plan be used in a larger community build? Yes, the footprint and visual consistency make it ideal for multi-unit developments.
Can the exterior materials be customized? Absolutely—brick, siding, and accent choices can be swapped based on climate, cost, or HOA requirements.
Is the interior layout flexible? Yes. Common adjustments include expanding kitchens, relocating windows, or enhancing storage areas.
Ready to Get Started?
Our modification team can tailor this plan to your lot and construction goals. For questions, email support@myhomefloorplans.com.
Build with confidence using a home plan that balances beauty, efficiency, and long-term value.
8-1930-1 TOWNHOUSE PLAN -Traditional Home Plan – 3-Bed, 2.5-Bath, 1,850 SF
- BOTH a PDF and CAD file (sent to the email provided/a copy of the downloadable files will be in your account here)
- PDF – Easily printable at any local print shop
- CAD Files – Delivered in AutoCAD format. Required for structural engineering and very helpful for modifications.
- Structural Engineering – Included with every plan unless not shown in the product images. Very helpful and reduces engineering time dramatically for any state. *All plans must be approved by engineer licensed in state of build*
Disclaimer
Verify dimensions, square footage, and description against product images before purchase. Currently, most attributes were extracted with AI and have not been manually reviewed.
My Home Floor Plans, Inc. does not assume liability for any deviations in the plans. All information must be confirmed by your contractor prior to construction. Dimensions govern over scale.



