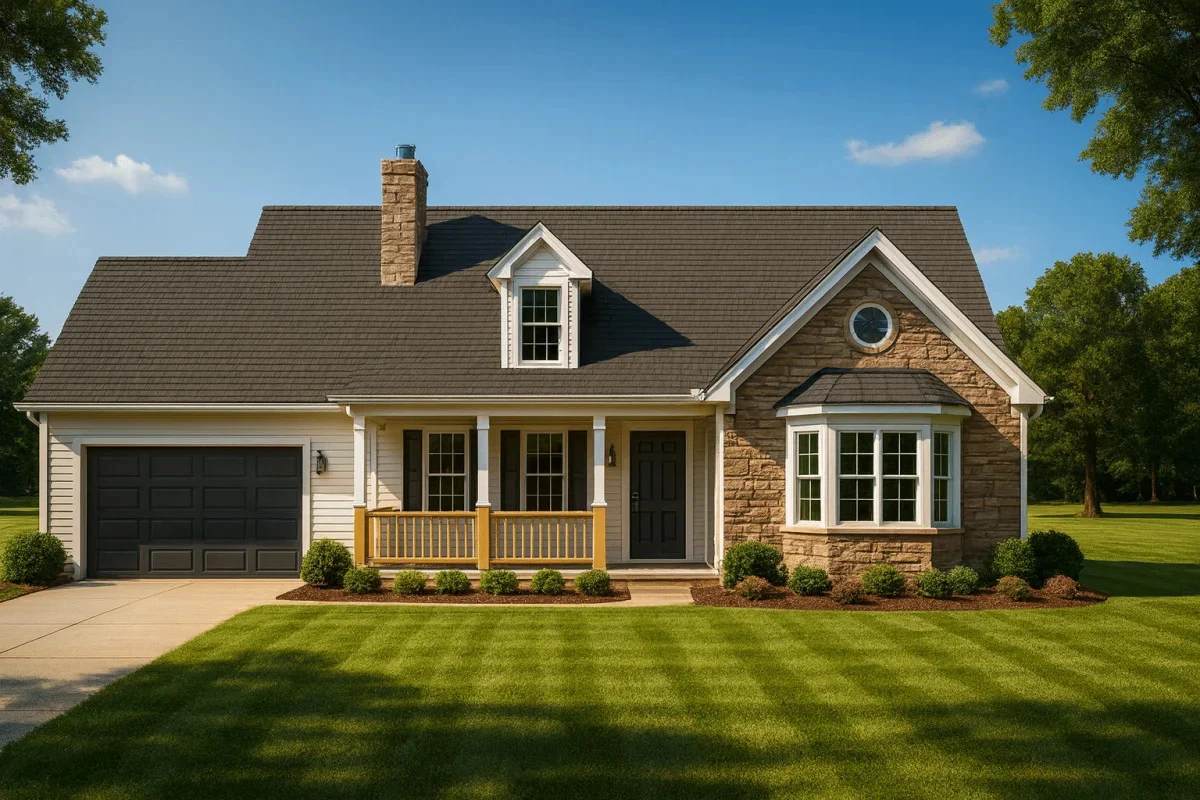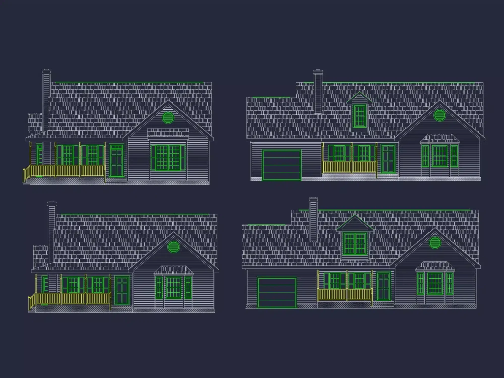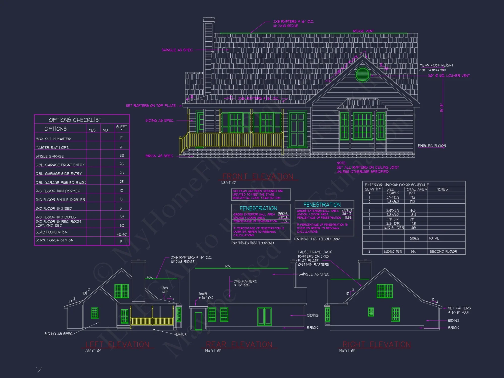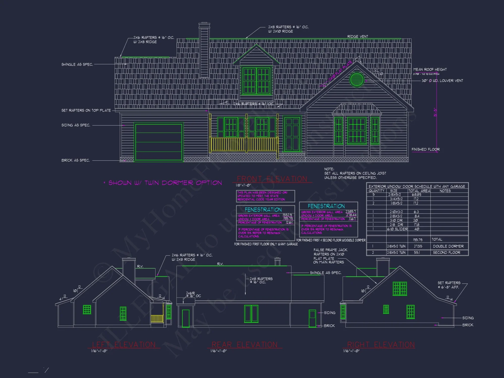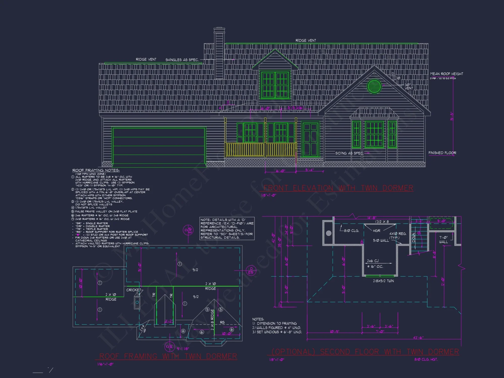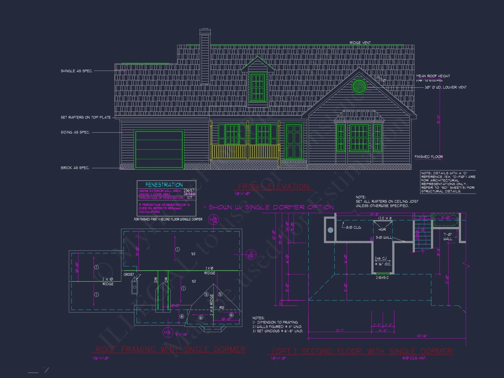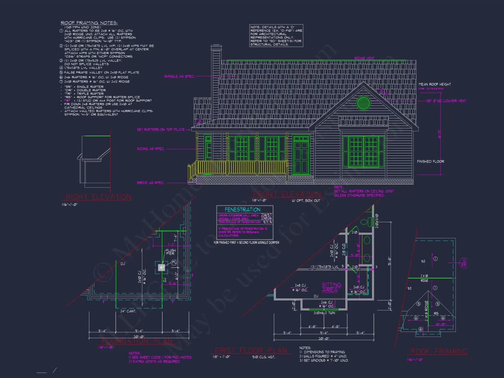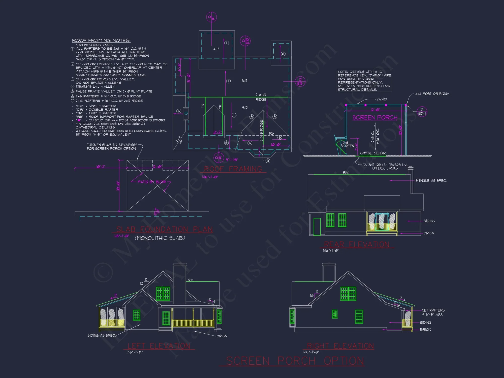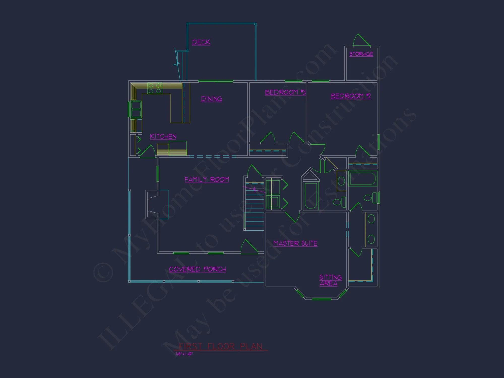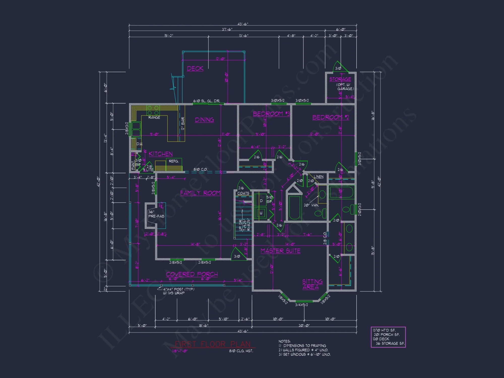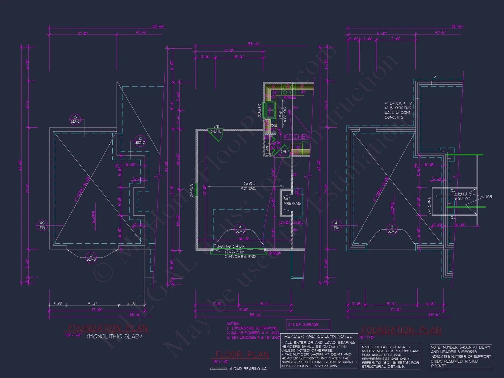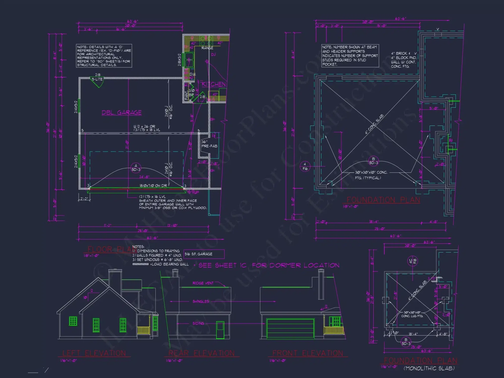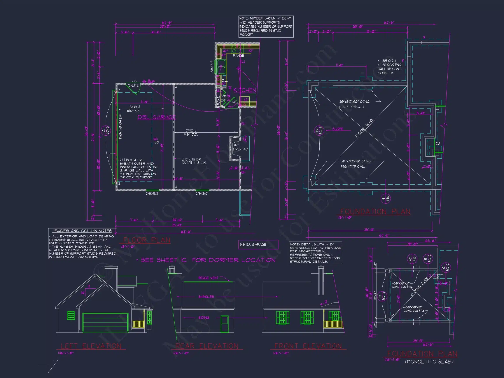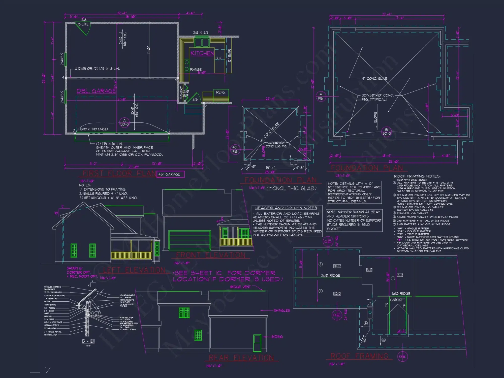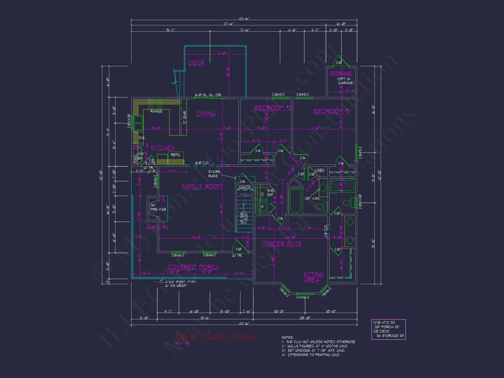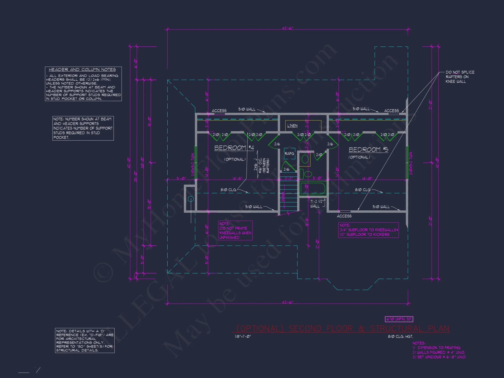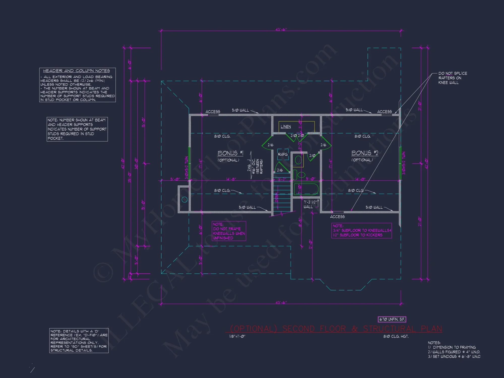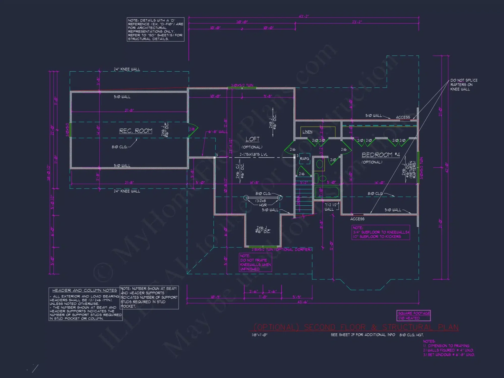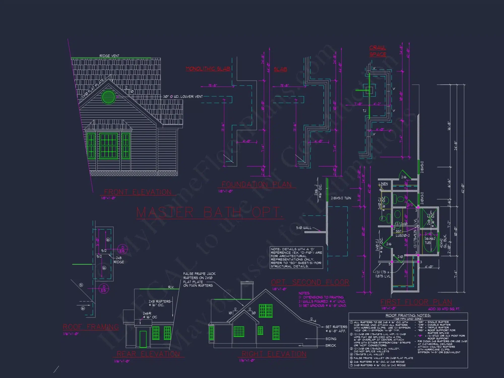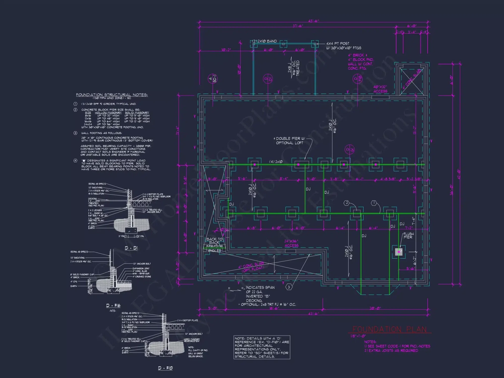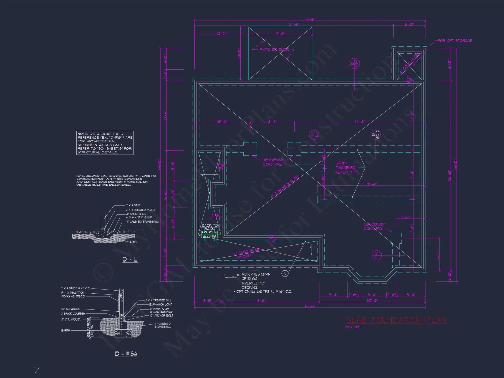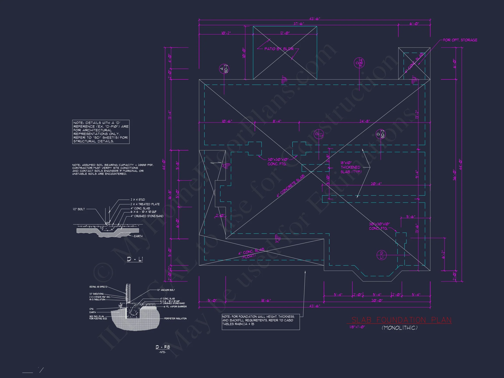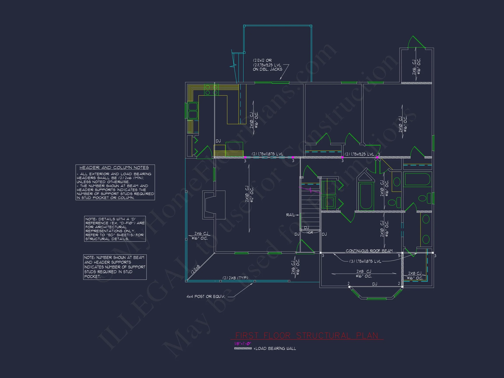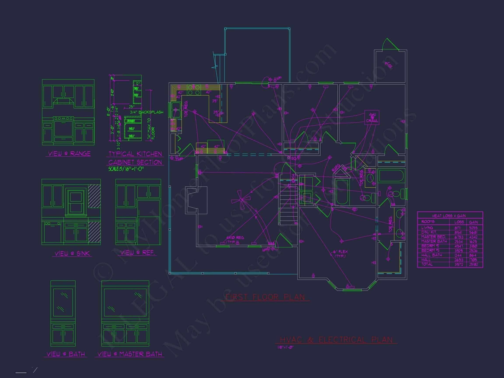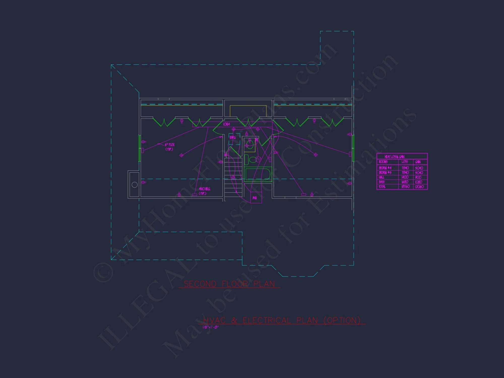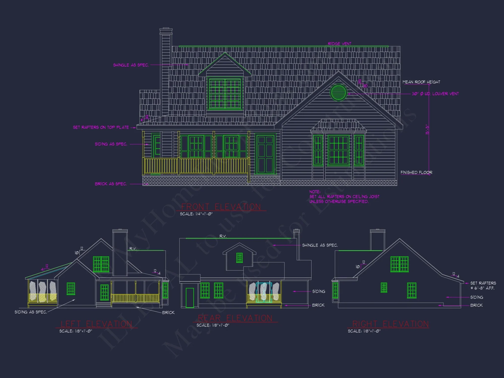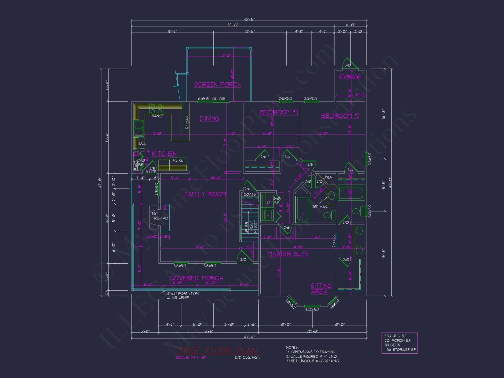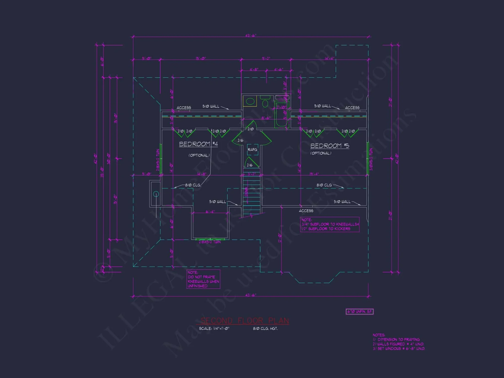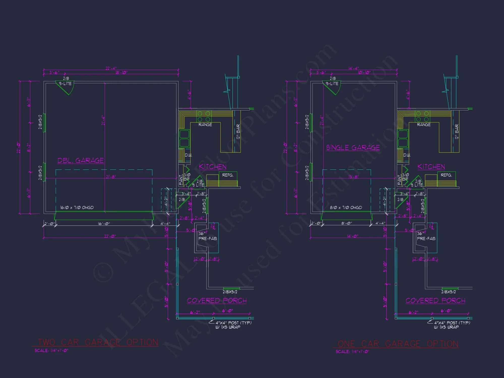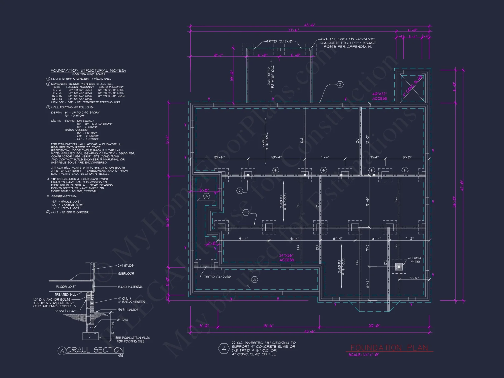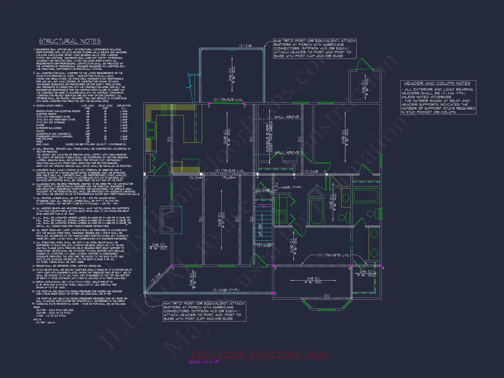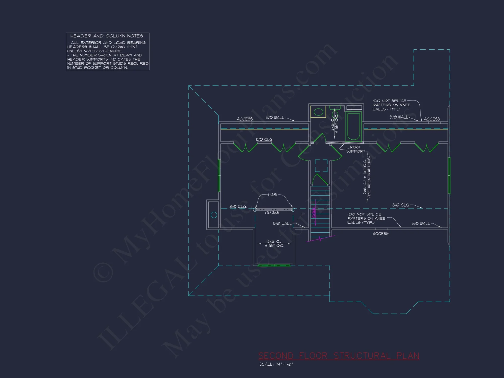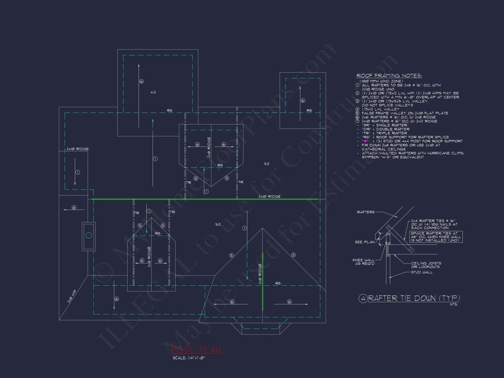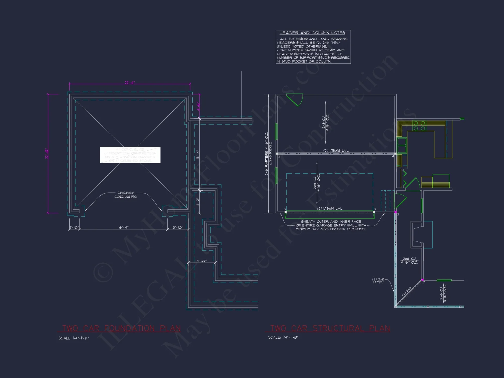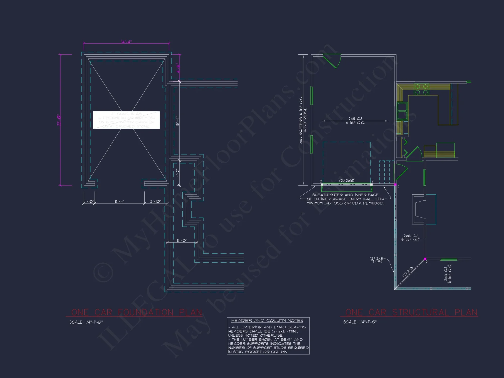Cape Cod Home Plan – 3-Bed, 2-Bath, 1,850 SF
Cape Cod & Traditional house plan • 3 bed • 2 bath • 1,850 SF. Front porch, dormers, split bedroom. Includes CAD+PDF + unlimited build license.
Original price was: $1,976.45.$1,254.99Current price is: $1,254.99.
999 in stock
* Please verify all details with the actual plan, as the plan takes precedence over the information shown below.
| Architectural Styles | |
|---|---|
| Width | 43'-6" |
| Depth | 42'-0" |
| Htd SF | |
| Unhtd SF | |
| Bedrooms | |
| Bathrooms | |
| # of Floors | |
| # Garage Bays | |
| Indoor Features | |
| Outdoor Features | |
| Bed and Bath Features | Bedrooms on First Floor, Owner's Suite on First Floor, Split Bedrooms, Walk-in Closet |
| Kitchen Features | |
| Condition | New |
| Ceiling Features | |
| Structure Type | |
| Exterior Material |
Rachel Scott – February 13, 2025
The download zipped under five megabytes yet retained crystal-clear detail, perfect for rural internet speeds.
9 FT+ Ceilings | Affordable | Bedrooms on First and Second Floors | Cape Cod | Covered Front Porch | Craftsman | Deck | Family Room | Kitchen Island | Medium | Open Floor Plan Designs | Owner’s Suite on the First Floor | Split Bedroom | Starter Home | Traditional | Vaulted Ceiling | Walk-in Closet | Walk-in Pantry
Cape Cod & Traditional Home Plan — CAD Blueprints, Engineering, and Unlimited Build License
A timeless Cape Cod silhouette with traditional detailing, optimized for modern living and delivered with editable CAD files, PDFs, structural engineering, and an unlimited build license so you can build with confidence.
This plan blends the classic symmetry and dormered rooflines of Cape Cod architecture with the warmth and practicality of Traditional design. Whether you’re a builder seeking a reliable, code-ready set or a homeowner planning a forever home, this package delivers clarity, flexibility, and long-term value. You’ll receive fully editable CAD drawings, printable PDFs, and a professional engineering package—plus an unlimited build license that protects your budget across phases or future projects. Explore more designs at MyHomeFloorPlans.com.
Plan At-a-Glance
- – Bedrooms: 3
- – Bathrooms: 2
- – Heated Area: 1,850 sq. ft.
- – Stories: 1.5 with expandable upper level under the roof
- – Garage: 2-car, front-load
- – Outdoor Living: covered front porch; optional rear patio or deck
- – Structural System: conventional wood framing; engineered per locale
Exterior Character & Curb Appeal
The façade pairs clean lap siding with brick or stone water-table accents, neatly trimmed windows, and operable shutters that nod to historic Cape traditions. The centered front door and balanced porch columns provide a composed, neighbor-friendly presence. Above, functional dormers bring daylight to the upper level while lending that beloved cottage profile. The two-car garage tucks into the massing without dominating the elevation, maintaining a personable scale at the street.
Main-Level Flow
Inside, a light-filled foyer opens to a flexible great room tailored to everyday living. Traditional homes are known for well-defined, comfortable rooms, while Cape Cod plans favor efficiency and compact circulation. This design embraces both: a central living core flanked by a split-bedroom layout for privacy and quiet. Sightlines stretch from the living room to the dining area and kitchen, so gatherings feel connected without feeling cavernous.
Kitchen & Everyday Living
- – Work Triangle Efficiency: Sink, range, and refrigerator are arranged for minimal steps.
- – Island Seating: A multi-purpose island supports meal prep, homework, and casual breakfasts.
- – Pantry Options: Walk-in or cabinet-wall pantry keeps bulk storage off the counters.
- – Back-of-House Mud Entry: Bench, hooks, and drop zone for bags, coats, and deliveries.
From grocery drop-off to weeknight dinners, the kitchen supports real life—streamlined circulation, durable finishes, and clear zones for prep, cooking, and cleanup. Add a rear grilling patio through a glass door to connect the heart of the home with outdoor dining.
Owner’s Suite Retreat
The main-level Owner’s Suite is designed as a quiet wing buffered from public spaces. A tray or vaulted ceiling introduces vertical volume without complicating structure. The bath offers a double vanity, large walk-in shower (or tub/shower combo by preference), and a walk-in closet with optimized shelving. With aging-in-place in mind, door widths and clearances can be tuned during the engineering phase for accessibility while preserving the home’s traditional character.
Secondary Bedrooms & Bath
Two secondary bedrooms share a hall bath on the opposite side of the plan, giving guests or kids a comfortable, private zone. Each room is sized to accommodate a queen bed, desk, and dresser, with windows placed for balanced daylight and furniture flexibility.
Expandable Upper Level
One of the enduring advantages of the Cape Cod form is the unfinished or semi-finished upper level tucked under the steep roof. In this plan, that space can be framed as a bonus room, an additional bedroom, a home office, or conditioned storage. Shed-dormer options expand headroom while preserving exterior proportions. This is a cost-savvy way to grow over time without expanding the footprint.
Natural Light & Energy Performance
Daylight enters from three sides in most primary spaces, reducing daytime lighting loads. Overhangs and window specifications can be tuned to regional climate—northern zones may leverage higher solar gain in winter; southern zones may favor shaded glazing and higher SHGC performance. The envelope is engineered to meet or exceed current energy codes, and builders can easily integrate advanced air-sealing, heat-pump HVAC, or ERVs for healthy indoor air. For additional best practices on durable, energy-smart construction, see this overview from Fine Homebuilding.
Storage, Laundry, and Daily Function
- – Primary Laundry: Main-level location near bedrooms shortens chore time.
- – Linen & Cleaning Closets: Distributed storage for sheets, towels, and vacuums.
- – Kitchen Adjacent Pantry: Bulk storage within a few steps of the refrigerator.
- – Garage Storage: Space for tools, sports equipment, and seasonal décor.
Outdoor Living
The covered front porch is sized for rocking chairs and a small café table—an everyday welcome that suits friendly neighborhoods and small towns alike. Out back, choose a simple concrete patio, a composite deck, or a screened porch depending on region and lifestyle. French or sliding doors connect the dining area to the rear, making alfresco dinners effortless.
Why This Plan Works on Real-World Lots
- – Modest Width: Fits typical suburban lots without feeling cramped.
- – Simple Roof Geometry: Cape massing controls framing costs and reduces leak-prone intersections.
- – Balanced Glazing: Windows placed for privacy to sides while capturing front and rear views.
- – Straightforward Foundations: Slab, crawlspace, or basement options to match soil and budget.
Builder-Friendly Documentation
Every set includes dimensioned floor plans, exterior elevations, roof plans, structural notes, and details that minimize guesswork in the field. Subcontractors appreciate clean linework and clear callouts; estimators can take off materials faster. Because you receive the native CAD files, your local design professional can adapt windows, wall sections, or specifications to meet municipality requirements without redrawing from scratch.
Engineering & Code Compliance
Your purchase includes structural engineering calibrated to your permit jurisdiction. Loads, spans, connections, and lateral bracing are resolved in coordination with current codes, climate zone, and local practice. We’ll also help align foundation type—slab, crawlspace, or basement—to soils reports and frost depth so your build starts on solid ground.
Modification Pathways
- – Convert the bonus area into a fourth bedroom or media room.
- – Add a screened rear porch or extend the roof for a larger outdoor room.
- – Swap tub/shower combinations for a curbless shower in the Owner’s Suite.
- – Adjust the garage to side-load orientation where lot frontage is narrow.
- – Introduce a vaulted great room or wood beam ceiling treatment.
Material Palette Suggestions
- – Siding: Fiber-cement lap with smooth trim for crisp shadow lines.
- – Roof: Architectural asphalt shingles; optional standing-seam accents at porch.
- – Windows: Grilled double-hung units that fit the classic Cape expression.
- – Porch: Painted columns, simple rail profile, and brick steps for durability.
Interior Finish Concepts
Inside, pair painted millwork with wide-plank floors for a fresh Traditional vibe. In the kitchen, shaker cabinetry and quartz countertops keep maintenance low while evoking the Cape’s pared-back craft. Add built-ins flanking the fireplace for storage and display. Neutral wall colors and layered lighting—recessed cans, pendants, sconces—create a calm backdrop for family life.
Cost-Smart, Not Cost-Cut
The plan’s greatest strength is value engineering without sacrificing character. The envelope is compact, the roof form is efficient, and spans are reasonable—choices that positively affect framing, HVAC runs, and insulation coverage. You’ll invest where it matters: durable exterior materials, high-performance windows, and mechanical systems that keep operating costs predictable.
What’s Included with Your Purchase
- – CAD + PDF Files — Editable and printable.
- – Unlimited Build License — Build once or many times with no added plan fees.
- – Structural Engineering — Stamped for your jurisdiction.
- – Free Foundation Changes — Choose slab, crawlspace, or basement.
- – Pre-Purchase Review — View representative plan sheets before buying.
Frequently Asked Questions
Can I preview the drawings? Yes—request a viewing of representative sheets so you know exactly what you’re getting. We believe in clarity before commitment.
How hard is it to customize? Straightforward. Because you receive editable CAD files, local professionals can make targeted changes quickly—window sizes, wall moves, porch extensions, or garage orientation swaps.
Will this plan meet my local building codes? Your purchase includes structural engineering to align with local codes and climate. We’ll coordinate loads, spans, and details so your permit set is ready to submit.
Is the upper level finished? The plan is designed as a 1.5-story layout with optional finished space under the roof. You can frame it now or later as budget allows.
What foundations are available? Slab, crawlspace, and basement are all supported at no additional charge.
Do I need a designer or architect locally? We recommend partnering with a local professional for site-specific requirements and selections. With our CAD set, they can work quickly without redrawing.
Ready to Get Started?
When you’re ready to move from dreaming to building, choose a plan that respects your budget, schedule, and aesthetic. This Cape Cod & Traditional home plan delivers all three—with timeless curb appeal, family-friendly flow, and documentation that accelerates permitting and construction. Visit MyHomeFloorPlans.com to get started, request a plan preview, or ask about simple modifications for your lot.
Cape Cod Home Plan – 3-Bed, 2-Bath, 1,850 SF
- BOTH a PDF and CAD file (sent to the email provided/a copy of the downloadable files will be in your account here)
- PDF – Easily printable at any local print shop
- CAD Files – Delivered in AutoCAD format. Required for structural engineering and very helpful for modifications.
- Structural Engineering – Included with every plan unless not shown in the product images. Very helpful and reduces engineering time dramatically for any state. *All plans must be approved by engineer licensed in state of build*
Disclaimer
Verify dimensions, square footage, and description against product images before purchase. Currently, most attributes were extracted with AI and have not been manually reviewed.
My Home Floor Plans, Inc. does not assume liability for any deviations in the plans. All information must be confirmed by your contractor prior to construction. Dimensions govern over scale.



