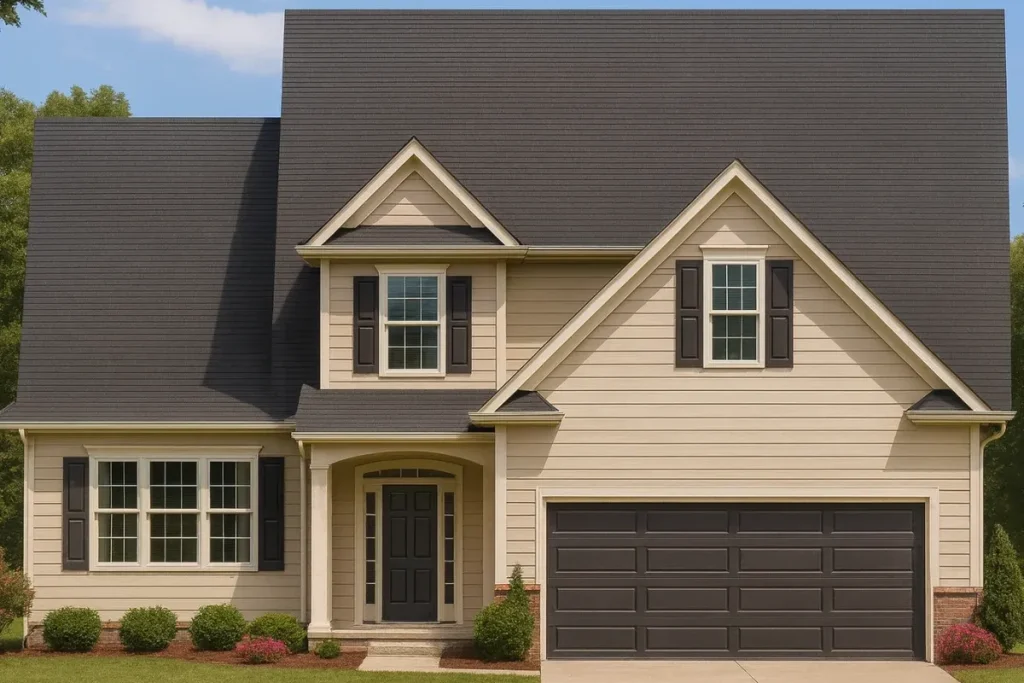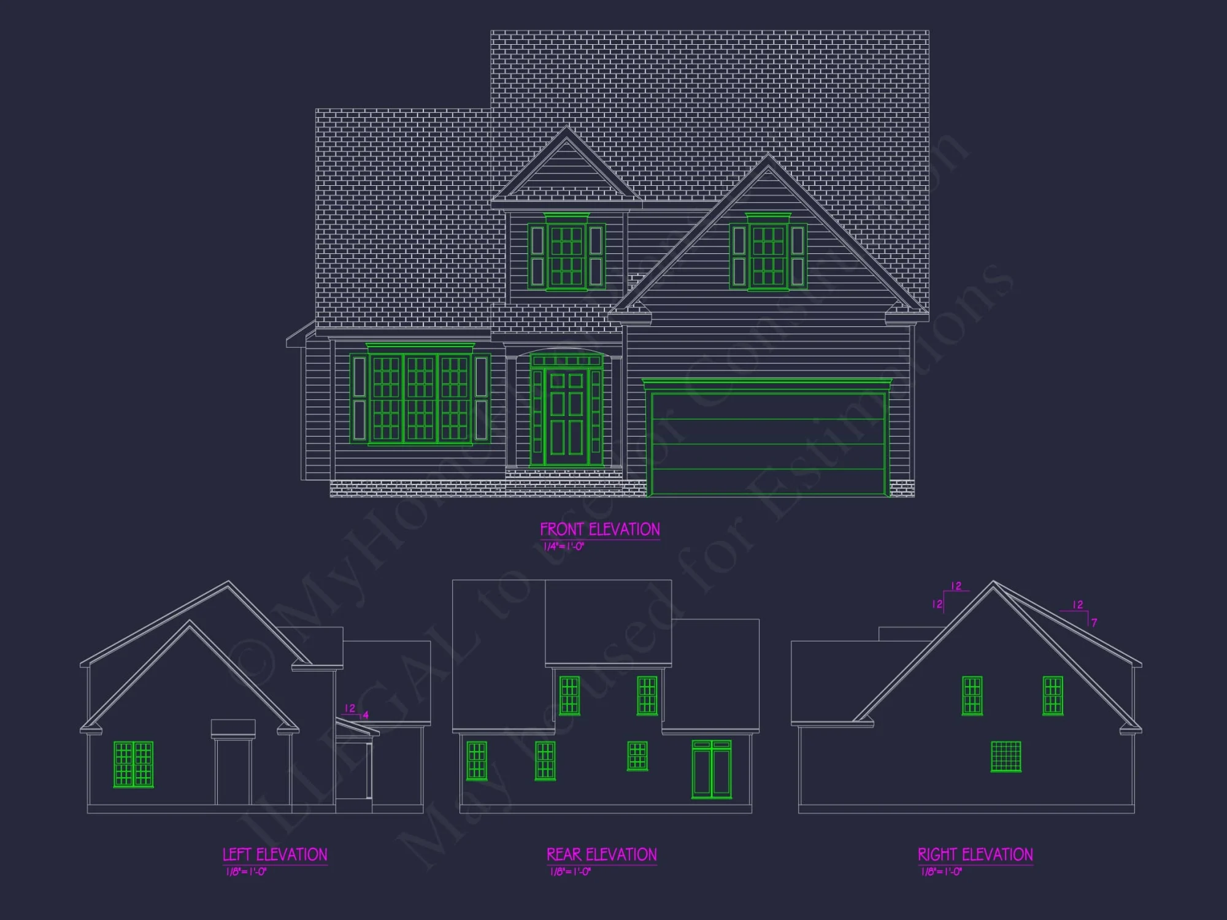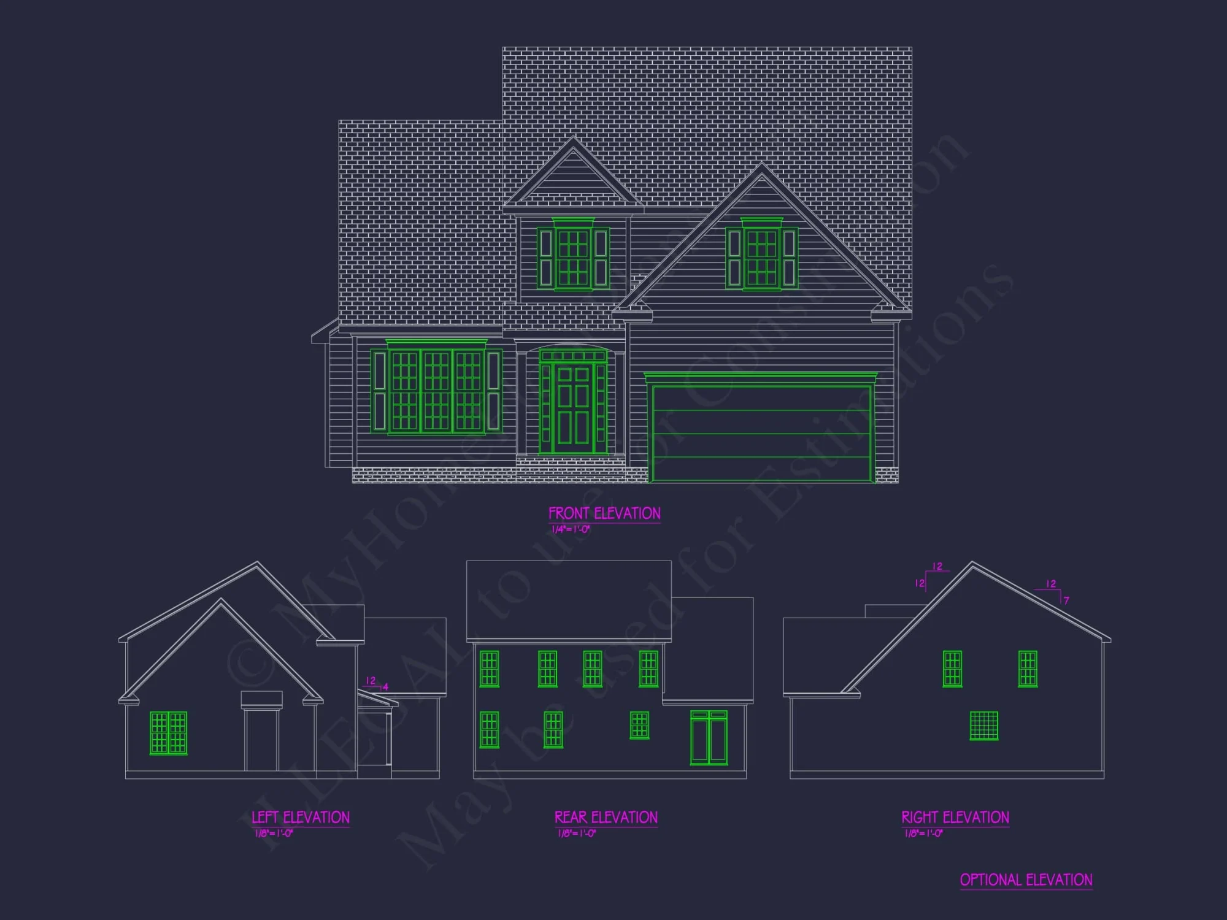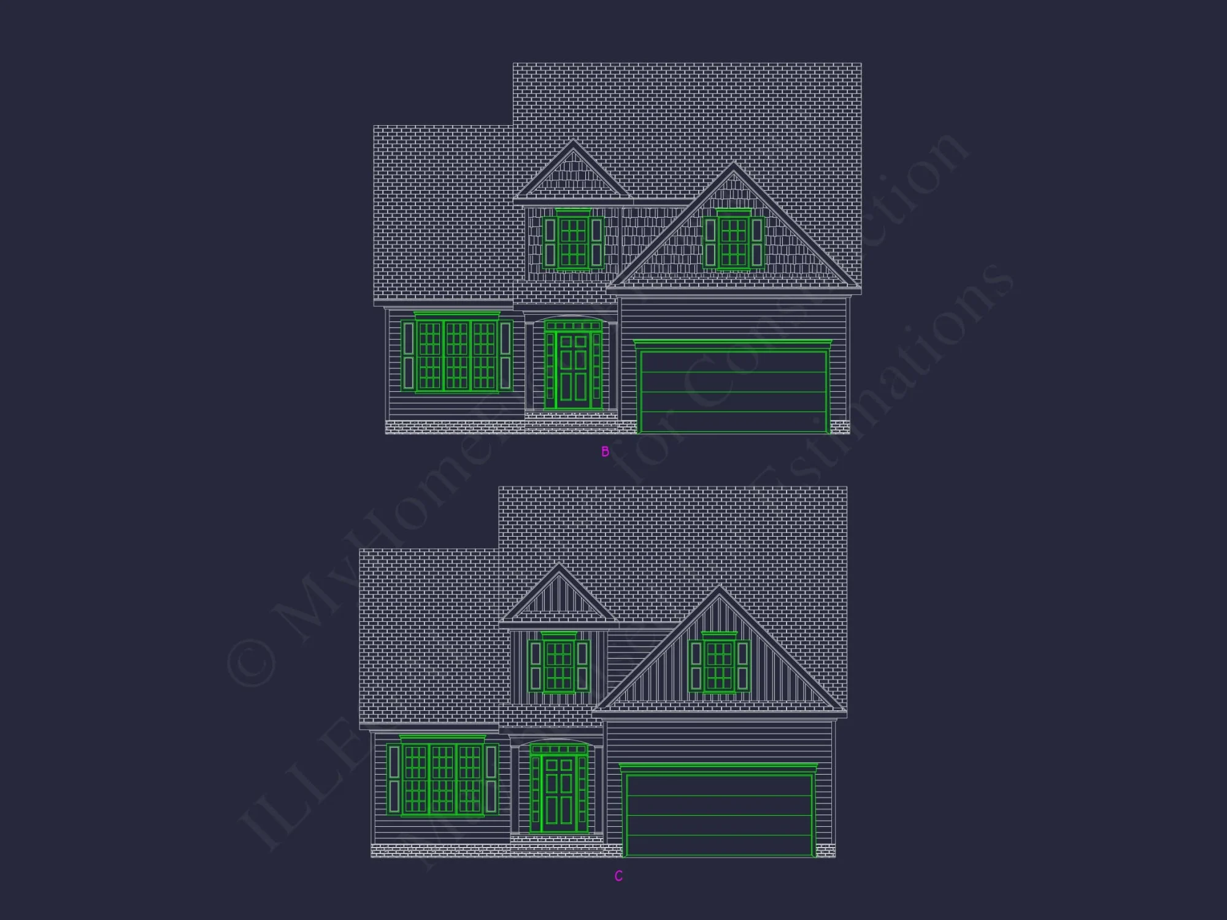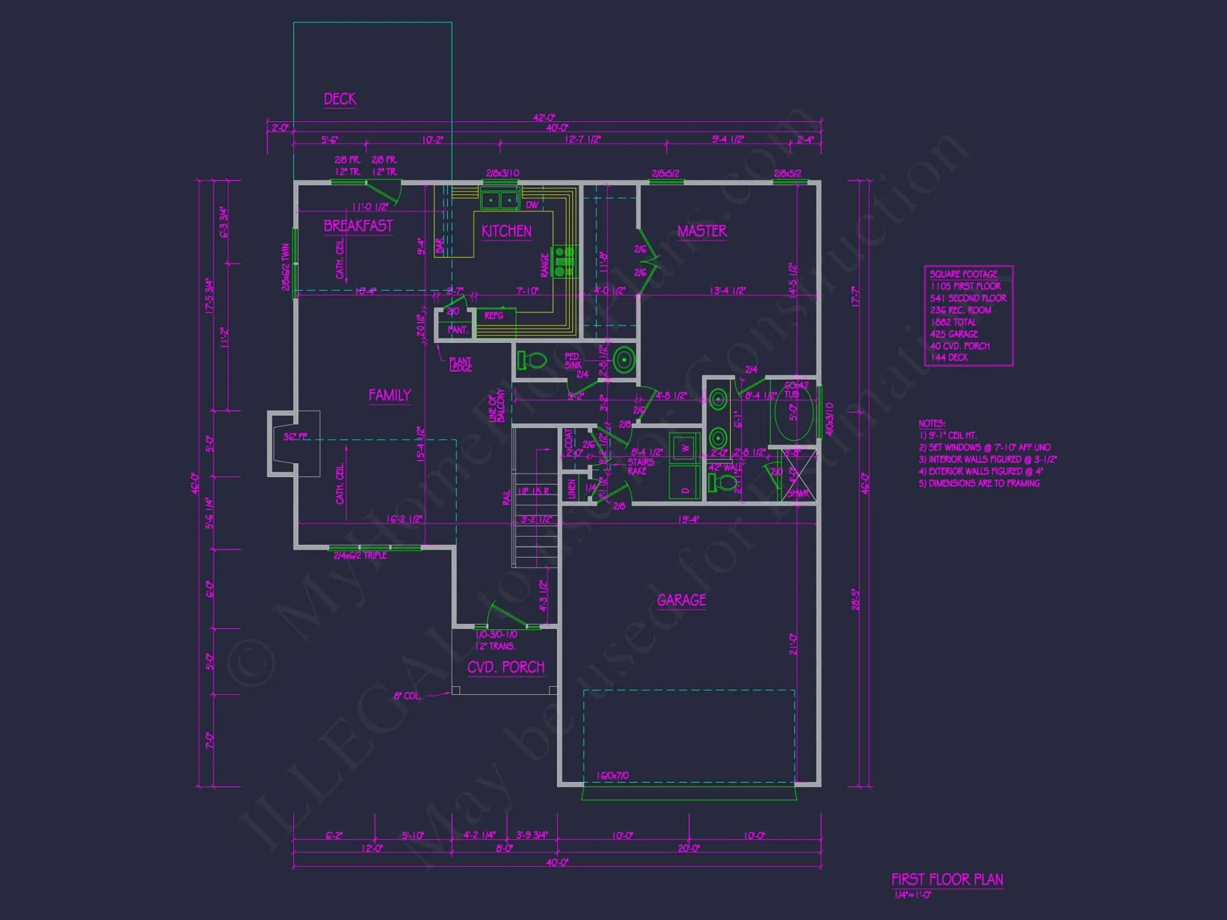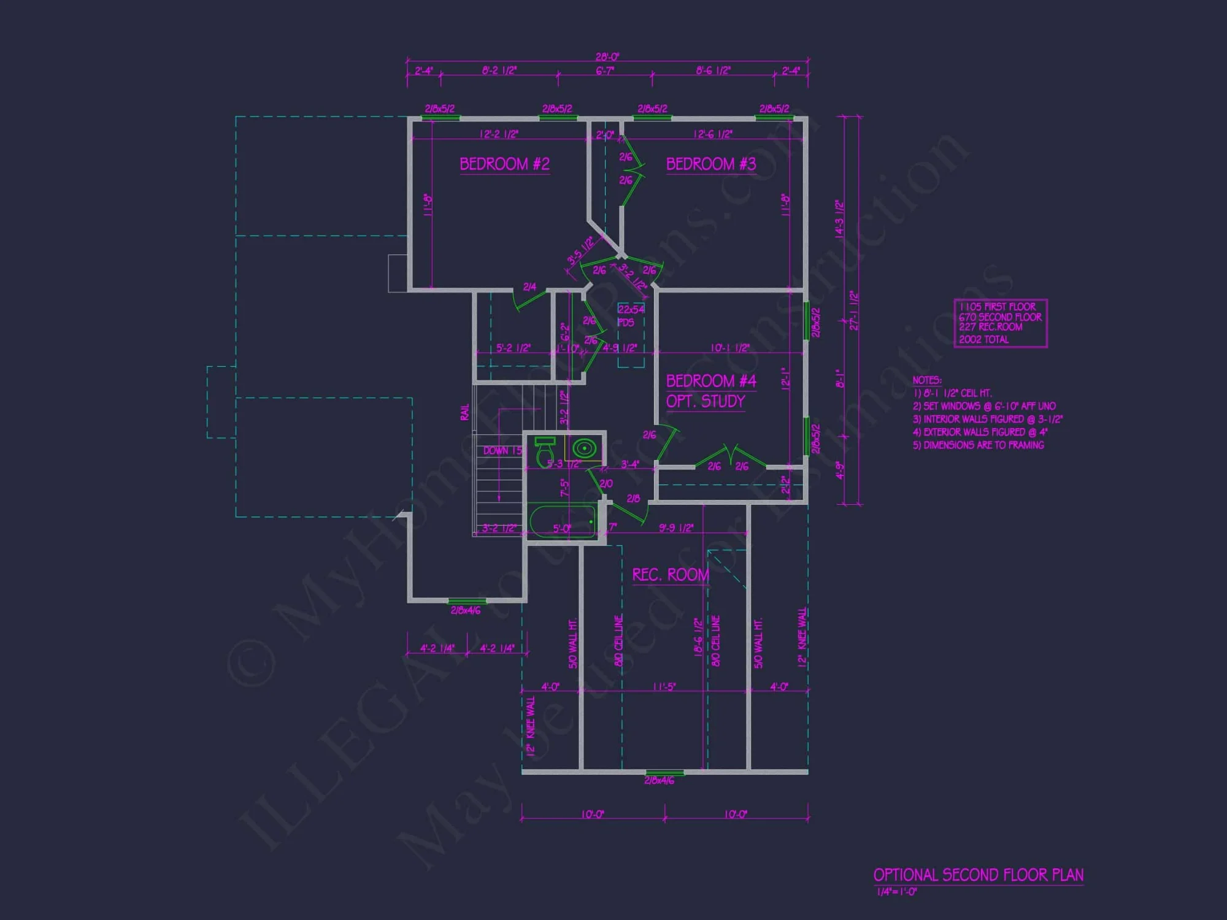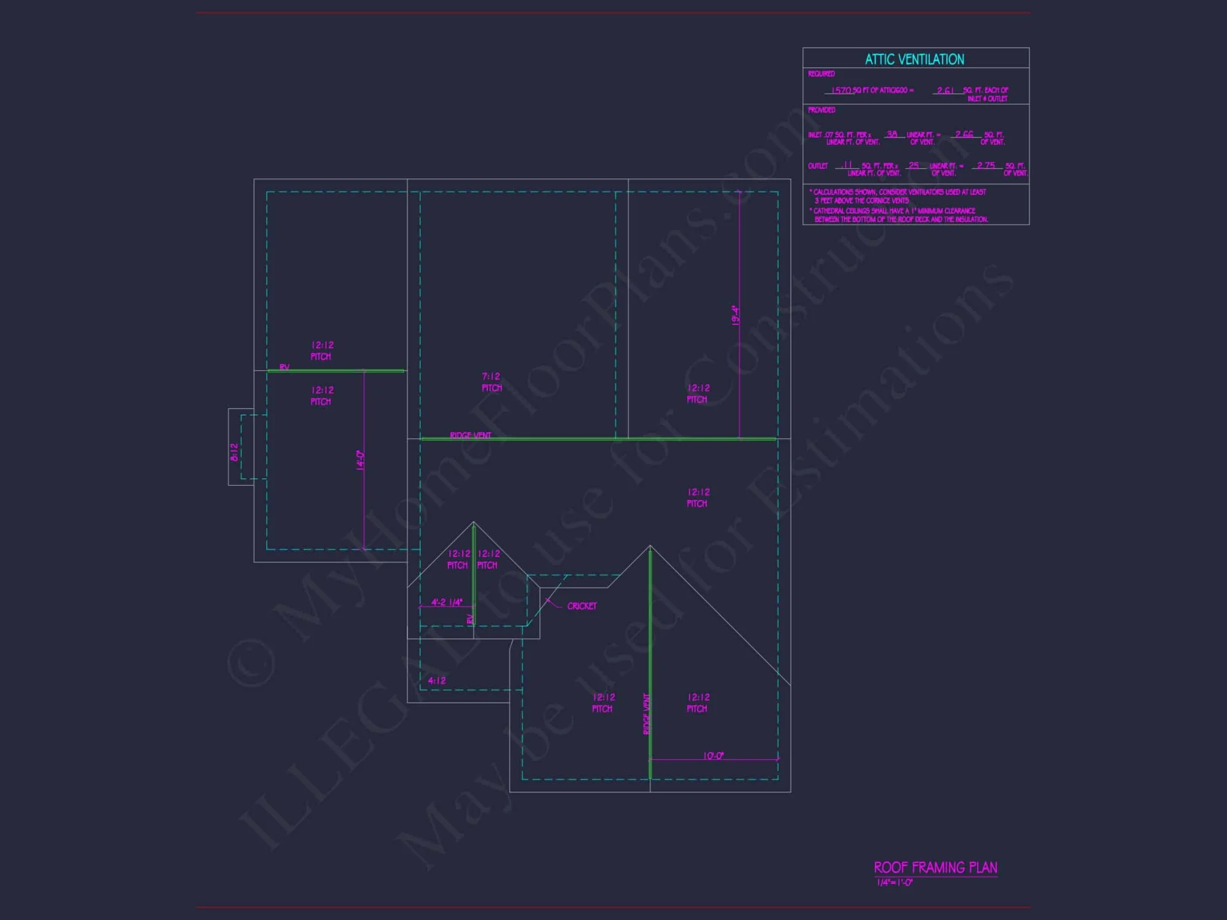9-FALCON HOUSE PLAN -Traditional Home Plan – 3-Bed, 2.5-Bath, 1,882 SF
Traditional, Colonial Revival, and New American house plan with siding and brick exterior • 3 bed • 2.5 bath • 1,882 SF. Open floor plan, covered porch, and front-entry garage. Includes CAD+PDF + unlimited build license.
Original price was: $1,656.45.$1,134.99Current price is: $1,134.99.
999 in stock
* Please verify all details with the actual plan, as the plan takes precedence over the information shown below.
| Architectural Styles | |
|---|---|
| Width | 42'-0" |
| Depth | 40'-0" |
| Htd SF | |
| Unhtd SF | |
| Bedrooms | |
| Bathrooms | |
| # of Floors | |
| # Garage Bays | |
| Indoor Features | Foyer, Family Room, Recreational Room, Bonus Room, Downstairs Laundry Room |
| Outdoor Features | |
| Bed and Bath Features | Bedrooms on Second Floor, Owner's Suite on First Floor, Walk-in Closet |
| Kitchen Features | |
| Garage Features | |
| Condition | New |
| Ceiling Features | |
| Structure Type | |
| Exterior Material |
Brian Klein – November 10, 2024
Nursery-adjacent master suite in cottage plan made baby care simple.
9 FT+ Ceilings | Affordable | Bonus Rooms | Breakfast Nook | Covered Deck | Covered Front Porch | Craftsman | Downstairs Laundry Room | Family Room | Foyer | Front Entry | Kitchen Island | Medium | Narrow Lot Designs | Owner’s Suite on Second Floor | Owner’s Suite on the First Floor | Recreational Room | Second Floor Bedroom | Traditional | Walk-in Closet
Traditional Colonial Revival 2-Story Home Plan with Siding & Brick Details
Explore this 1,882 sq. ft. two-story Traditional Colonial Revival house plan with 3 bedrooms, 2.5 baths, and timeless curb appeal—complete with editable CAD blueprints.
This Traditional Colonial Revival home plan blends classic proportions with modern livability. It features balanced symmetry, multi-pane windows, and elegant detailing that recall early American architecture while meeting today’s energy and comfort standards.
Key Living Features
- Heated Living Area: 1,882 sq. ft. of efficiently designed space with bright natural light throughout.
- Open Layout: The family room, breakfast nook, and kitchen create a seamless flow perfect for entertaining or everyday life.
- Formal Entry: Covered front porch framed by columns opens to a welcoming foyer with clear sightlines to main living areas.
- Dining Options: Casual breakfast area and formal dining room for flexibility in hosting gatherings.
Bedrooms & Private Spaces
- 3 bedrooms total, including a private Owner’s Suite on the first floor with walk-in closet and spa-style bath.
- 2.5 baths include a shared upstairs bath and a convenient powder room on the main level.
- Generous secondary bedrooms on the second floor with ample closet storage.
Architectural Detailing & Materials
- Exterior: Durable horizontal lap siding paired with a low-maintenance brick foundation base.
- Roofline: Steep gables in a symmetrical configuration emphasize the Colonial Revival aesthetic.
- Windows & Trim: Classic white casings and dark shutters highlight the balanced front elevation.
- Entry: Arched front porch with columns introduces warmth and visual depth.
Functional Spaces & Storage
- Garage: 2-car attached garage with direct interior access for convenience and safety.
- Dedicated Laundry: Separate first-floor laundry room for easy access.
- Bonus Room: Optional space above the garage ideal for a home office, playroom, or media lounge.
Outdoor Living Features
- Charming covered front porch adds curb appeal and shelter.
- Optional rear deck or patio extends entertaining space into the backyard.
Design Inspiration & Style
This plan embodies the Colonial Revival spirit of the American home—defined by balance, order, and timeless charm. The New American influences bring open layouts, attached garages, and energy-efficient design together in one refined package. For deeper insight into Colonial architecture’s evolution, visit ArchDaily.
Included with Every Plan Purchase
- CAD + PDF Files: Instantly editable and ready to print or submit for permitting.
- Unlimited Build License: Build once or multiple times—no extra licensing fees.
- Structural Engineering: Professionally stamped and code-compliant.
- Free Foundation Options: Slab, crawlspace, or basement configurations included.
- Energy-Efficient Construction: Designed with advanced insulation and material recommendations.
Why Homeowners Love This Design
- Classic aesthetic with modern conveniences.
- Ideal for narrow or suburban lots with front-entry garage layout.
- Flexible second-floor space ideal for growing families or home offices.
- Low-maintenance exterior materials that retain visual warmth and character.
Similar Collections You Might Explore
- Traditional House Plans
- Colonial House Plans
- New American House Plans
- Plans with Owner’s Suite on Main
Frequently Asked Questions
Can I make changes to this plan? Yes, modifications are available for layout, dimensions, and finishes. Request a free quote.
What files are included? Both editable CAD files and printable PDFs are included, with an unlimited build license.
Is engineering provided? Yes, all plans are structurally engineered and stamped for code compliance.
Can I see floor plans before purchase? Absolutely—view the entire plan set here.
Start Building Your Dream Home
Bring timeless architecture and modern comfort together with this Traditional Colonial Revival home plan. Contact our team at support@myhomefloorplans.com or request modifications today to begin designing your dream home.
9-FALCON HOUSE PLAN -Traditional Home Plan – 3-Bed, 2.5-Bath, 1,882 SF
- BOTH a PDF and CAD file (sent to the email provided/a copy of the downloadable files will be in your account here)
- PDF – Easily printable at any local print shop
- CAD Files – Delivered in AutoCAD format. Required for structural engineering and very helpful for modifications.
- Structural Engineering – Included with every plan unless not shown in the product images. Very helpful and reduces engineering time dramatically for any state. *All plans must be approved by engineer licensed in state of build*
Disclaimer
Verify dimensions, square footage, and description against product images before purchase. Currently, most attributes were extracted with AI and have not been manually reviewed.
My Home Floor Plans, Inc. does not assume liability for any deviations in the plans. All information must be confirmed by your contractor prior to construction. Dimensions govern over scale.



