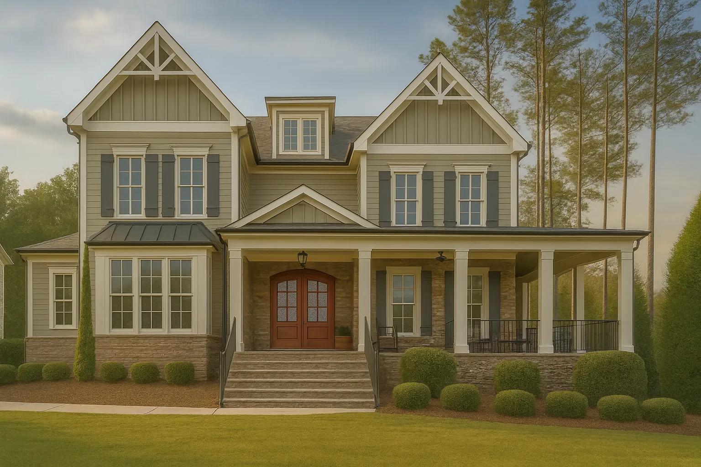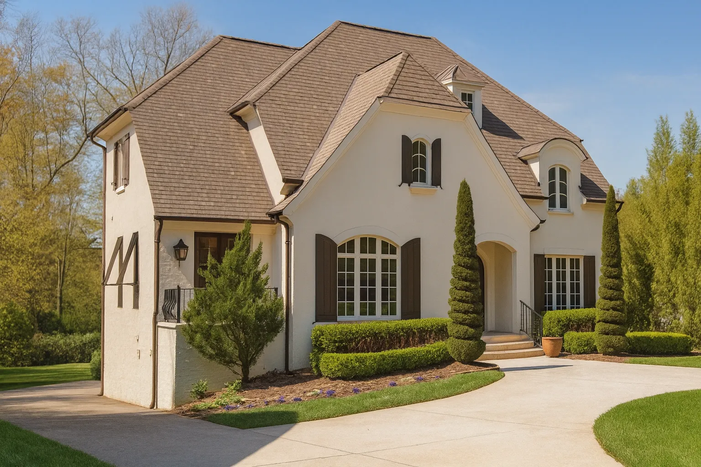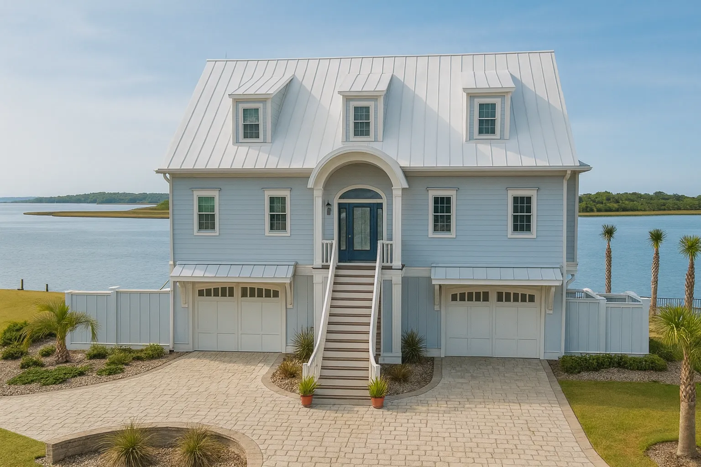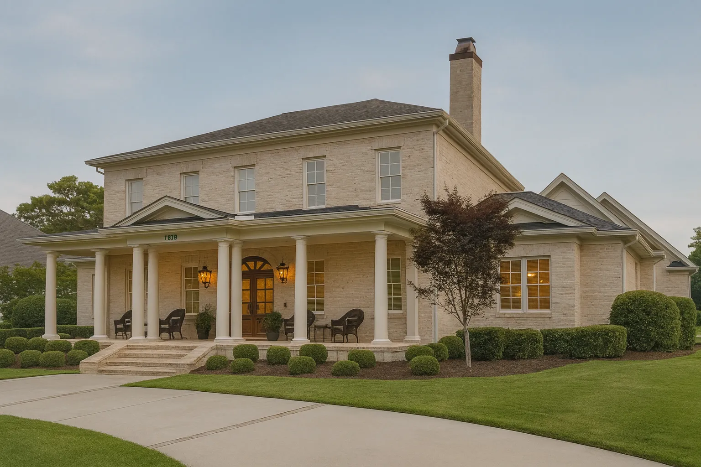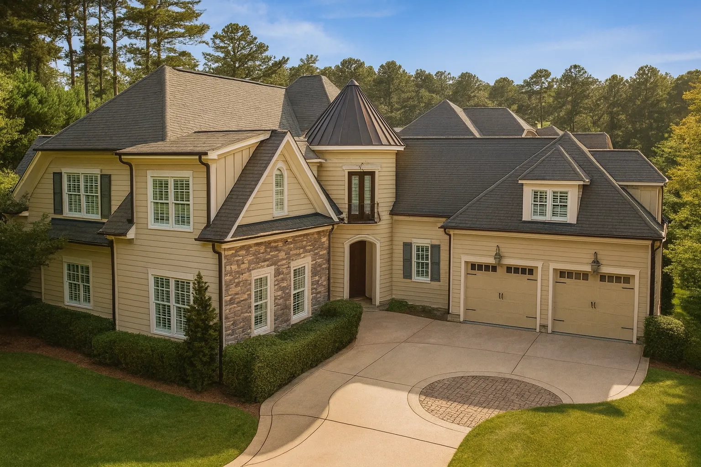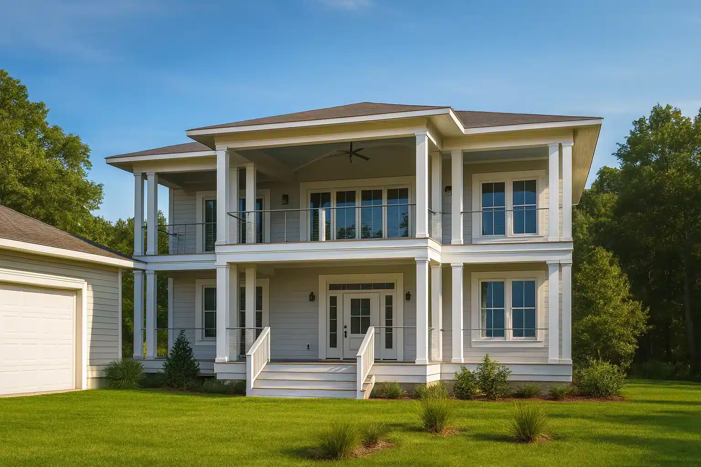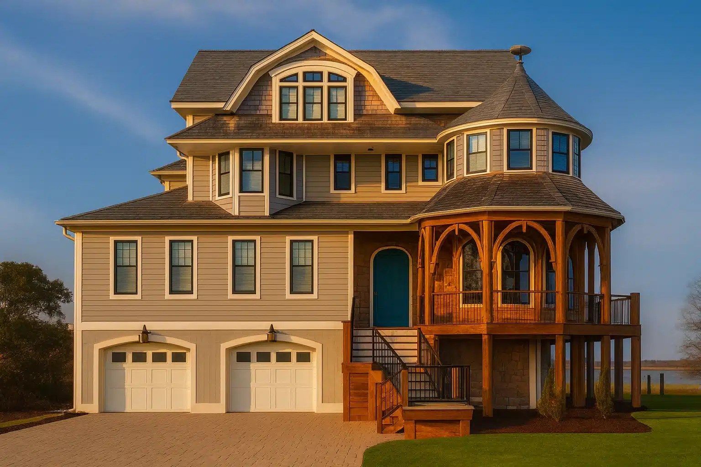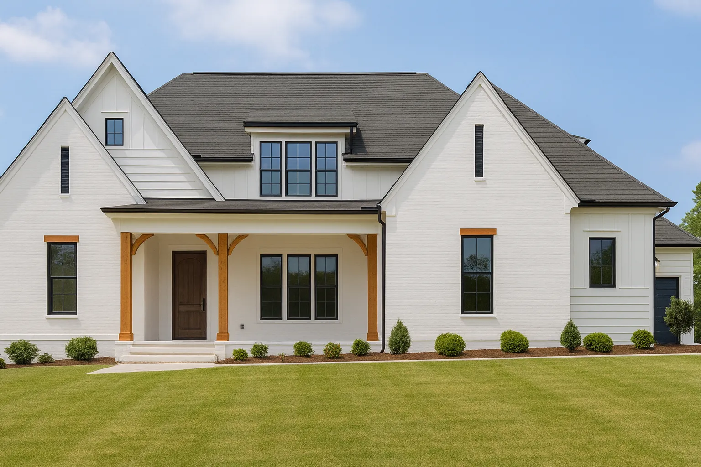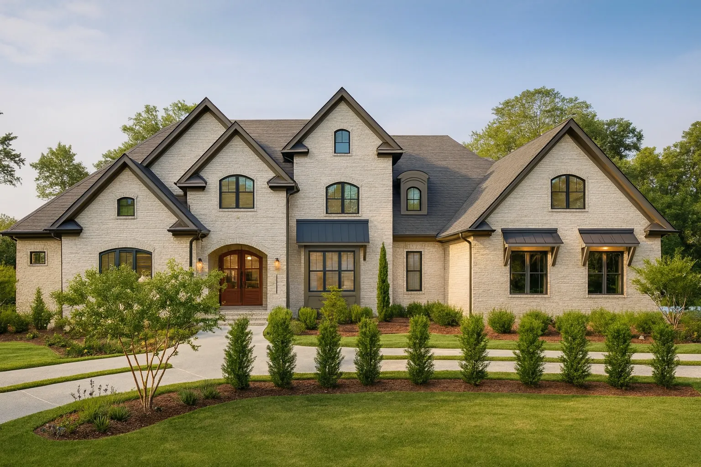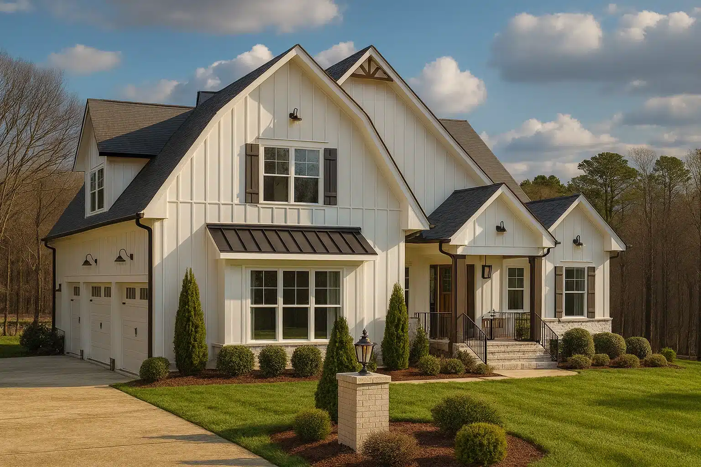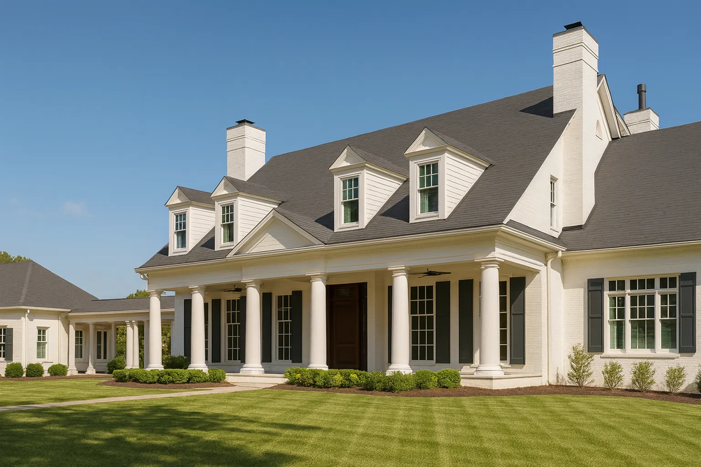Courtyard House Plans – 1000’s of Private, Elegant Designs with Indoor-Outdoor Flow
Explore Courtyard Floor Plans Featuring Central Gardens, Natural Light, and Seamless Outdoor Living
Find Your Dream house
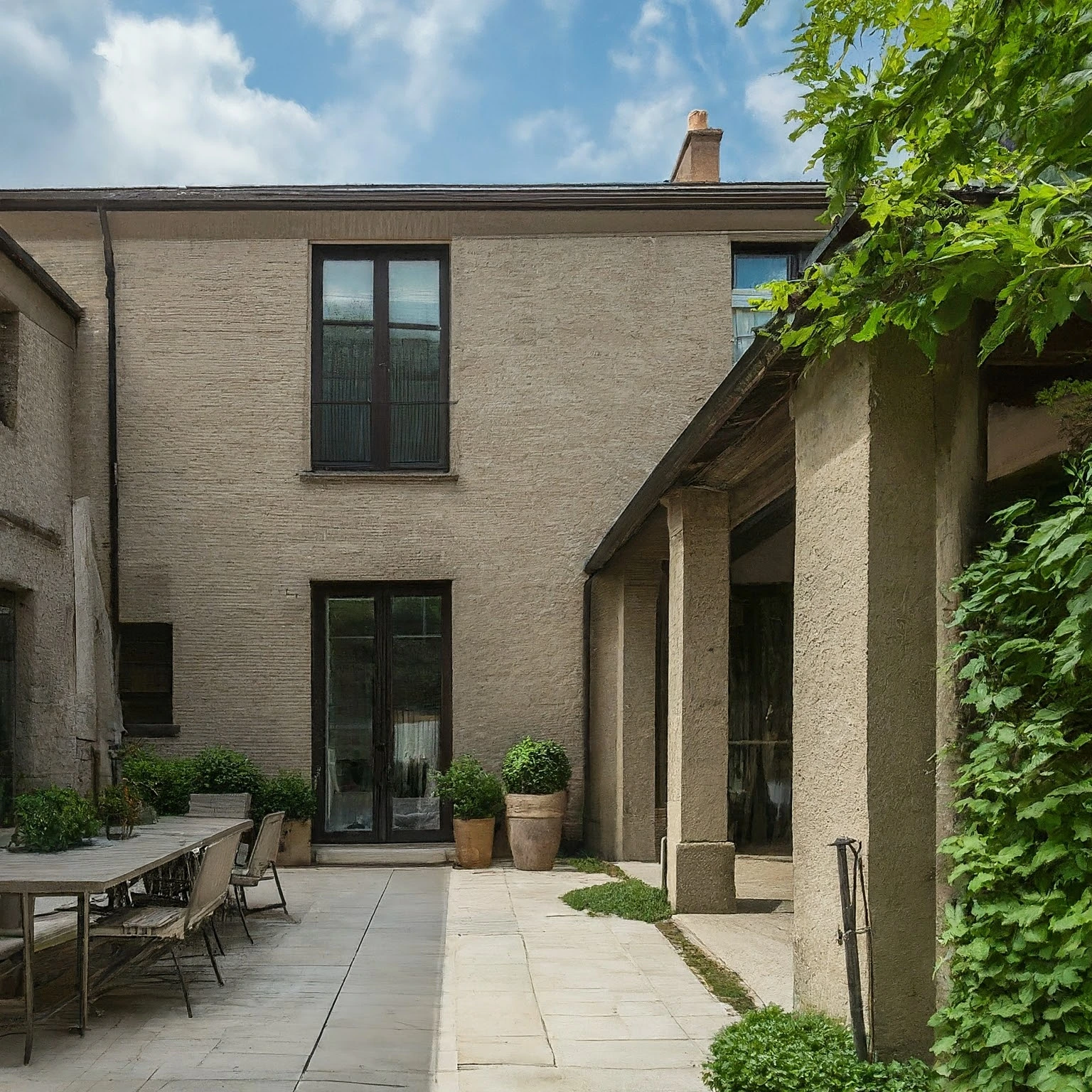
At My Home Floor Plans, we offer 1000’s of courtyard house plans that include downloadable CAD and PDF files, full structural engineering, unlimited-build licensing, and free foundation changes. Designed and built post-2008, our plans are modern, accurate, and have been constructed in real-world settings—reducing the risk of errors compared to outdated competitor blueprints.
What Is a Courtyard House Plan?
A courtyard house plan is a layout that centers around a private, open-air outdoor space. This area may be enclosed by walls, wings of the house, or garden fencing to create a secluded retreat ideal for relaxation, gardening, or entertainment. These plans emphasize a balance between light, air circulation, and indoor living comfort.
Benefits of Courtyard House Plans
- Privacy: Central courtyards offer a peaceful, protected space—perfect for families, couples, and retirees.
- Natural Light: With rooms surrounding the courtyard, sunlight floods the home throughout the day.
- Indoor-Outdoor Flow: These homes feature breezeways, verandas, or large glass doors to create smooth transitions from interior to exterior.
- Energy Efficiency: Cross ventilation and shaded outdoor areas reduce the need for artificial cooling.
- Great for Entertaining: Host outdoor dinners, movie nights, or yoga sessions in your secluded courtyard.
Types of Courtyard House Plans
Courtyard house plans come in many styles and sizes. Here are a few popular options available at My Home Floor Plans:
1. U-Shaped House Plans with Courtyards
One of the most classic designs, U-shaped homes wrap around a central garden or pool area. These plans maximize privacy and are ideal for homes built on larger lots.
2. L-Shaped Courtyard Homes
Perfect for corner lots or urban infill areas, L-shaped plans offer partial enclosure while keeping construction efficient. They’re great for integrating features like grill decks or plunge pools.
3. Narrow Lot Courtyard House Plans
Yes, even smaller urban lots can enjoy the charm of courtyards. In narrow lot plans, courtyards may be side-oriented or feature rooftop terraces with interior-facing balconies for that “private garden” feel.
4. Multi-Level Homes with Upper Courtyards
Some modern courtyard homes include second-story terraces or rooftop gardens—perfect for views, hot tubs, or sunset wine hour.
Popular Features in Courtyard House Plans
- Sliding glass walls and French doors
- Outdoor fireplaces or fire pits
- Covered patios and covered decks
- Verandas and breezeways
- Walk-in closets with garden views
- Mudrooms that open into the courtyard
- Gourmet kitchens with direct courtyard access
Architectural Styles with Courtyards
Courtyards aren’t limited to one design type. Explore these architectural styles that frequently incorporate courtyards:
- Mediterranean House Plans – Embrace warm colors, arches, and tiled courtyards.
- Spanish-Style Designs – Classic stucco walls and center patios with fountains or tilework.
- Modern Courtyard Plans – Clean lines, glass walls, and rooftop gardens.
- Ranch House Plans – Single-level homes with integrated patios and breezeways.
- French Traditional Farmhouse Plans – Romantic courtyard spaces with European charm.
Who Are Courtyard House Plans For?
These versatile layouts appeal to a variety of homeowners, including:
- Families: Safe, enclosed outdoor areas for children and pets.
- Retirees: Low-maintenance gardens and single-story layouts for ease of living.
- Entertainers: Perfect for BBQs, outdoor dining, and relaxing under the stars.
- Remote workers: Serene views of nature from your home office or studio.
Customization Tips for Your Courtyard Design
When choosing your dream courtyard home, keep the following in mind:
- Sun Orientation: South-facing courtyards get the most light; consider shading or pergolas if in hot climates.
- Fencing and Privacy: Add stucco walls, lattice, or hedges for extra seclusion.
- Foundation Needs: Our plans come with free foundation modifications—slab, crawl space, or basement, all included.
- Landscaping: Courtyards offer a perfect canvas for fountains, garden beds, or tranquil rock arrangements.
Explore Related Plan Collections
- House Plans with Patios
- House Plans with Porches
- House Plans with Veranda
- House Plans with Outdoor Fireplaces
- Covered and Outdoor Living Spaces
Why Buy from My Home Floor Plans?
- All plans include CAD & PDF files
- Unlimited-build license (no hidden fees or per-build charges)
- Free foundation changes included
- Structural engineering is already integrated in every plan
- Transparent pricing: less than half the cost of competitors
- View all sheets before you buy — no surprises
- Read expert tips on courtyard landscaping from Houzz
Start Building Your Courtyard Oasis Today
Whether you prefer rustic ranch charm or sleek modern lines, there’s a courtyard house plan waiting for you. With 1000’s of curated blueprints and unmatched customization options, My Home Floor Plans makes it easy to build the peaceful sanctuary you’ve always imagined.
Ready to get started? Browse our full Courtyard House Plans collection now and bring your private oasis to life.
Courtyard House Plans – FAQs
What is a courtyard in a house plan?
A courtyard is a private, open-air space often surrounded by walls or wings of the house. It’s designed for relaxation, gardening, or entertaining while maintaining privacy.
Are courtyard house plans suitable for small lots?
Yes, many courtyard house plans are designed specifically for narrow or compact lots, using side or rear courtyards to maximize privacy and outdoor enjoyment.
Do courtyard homes include outdoor features?
Most courtyard homes include covered patios, fireplaces, water features, or lush landscaping—creating a fully functional outdoor living room.
What makes My Home Floor Plans different?
We include CAD files, structural engineering, unlimited-build rights, and offer pricing well below competitors—plus you can preview every sheet before purchasing.



