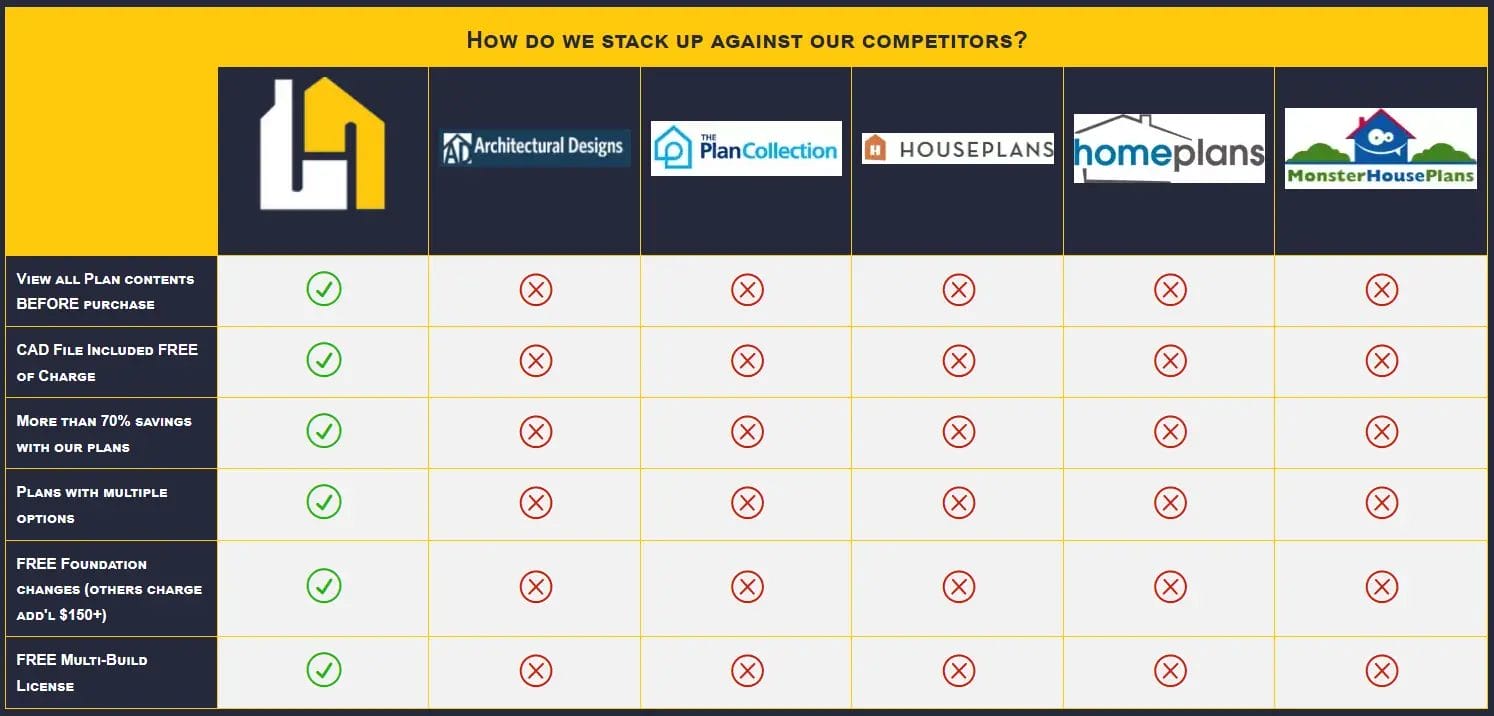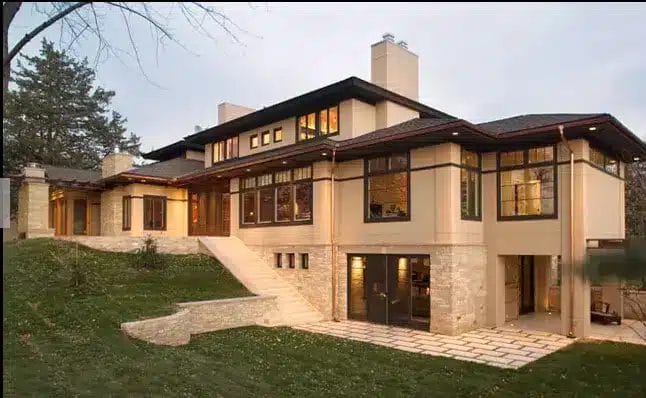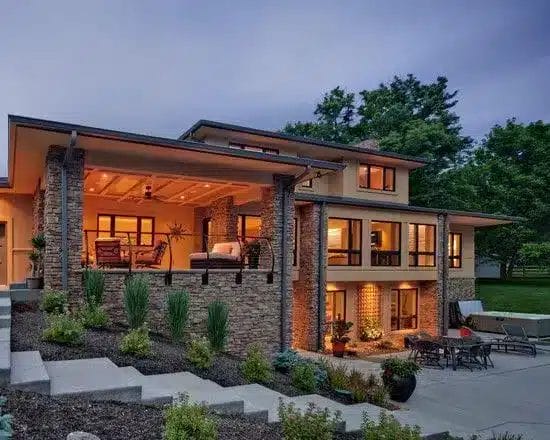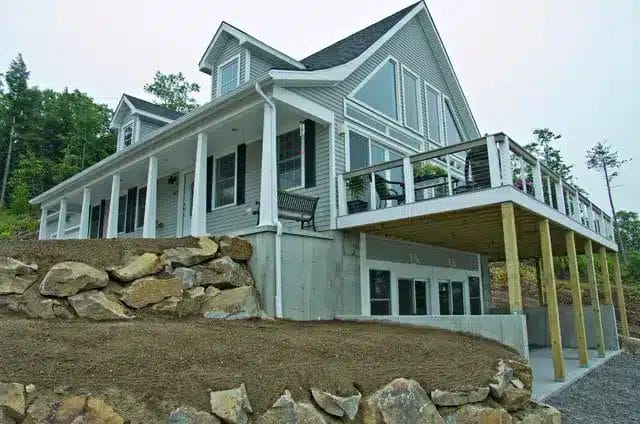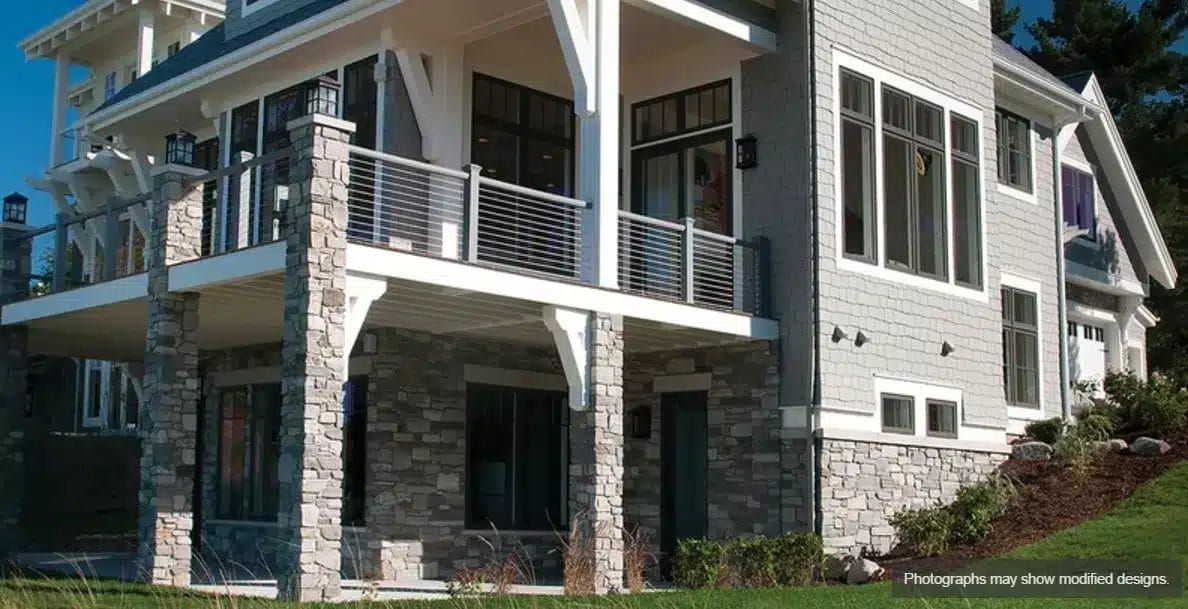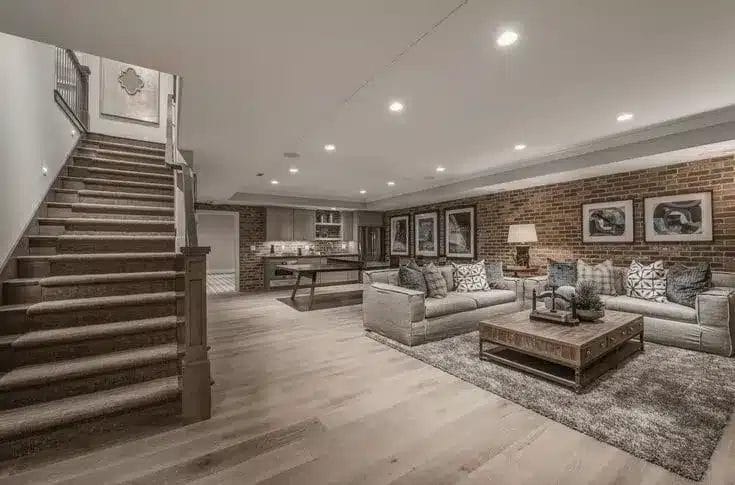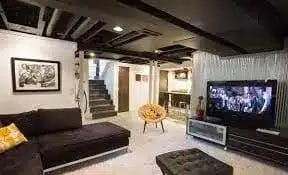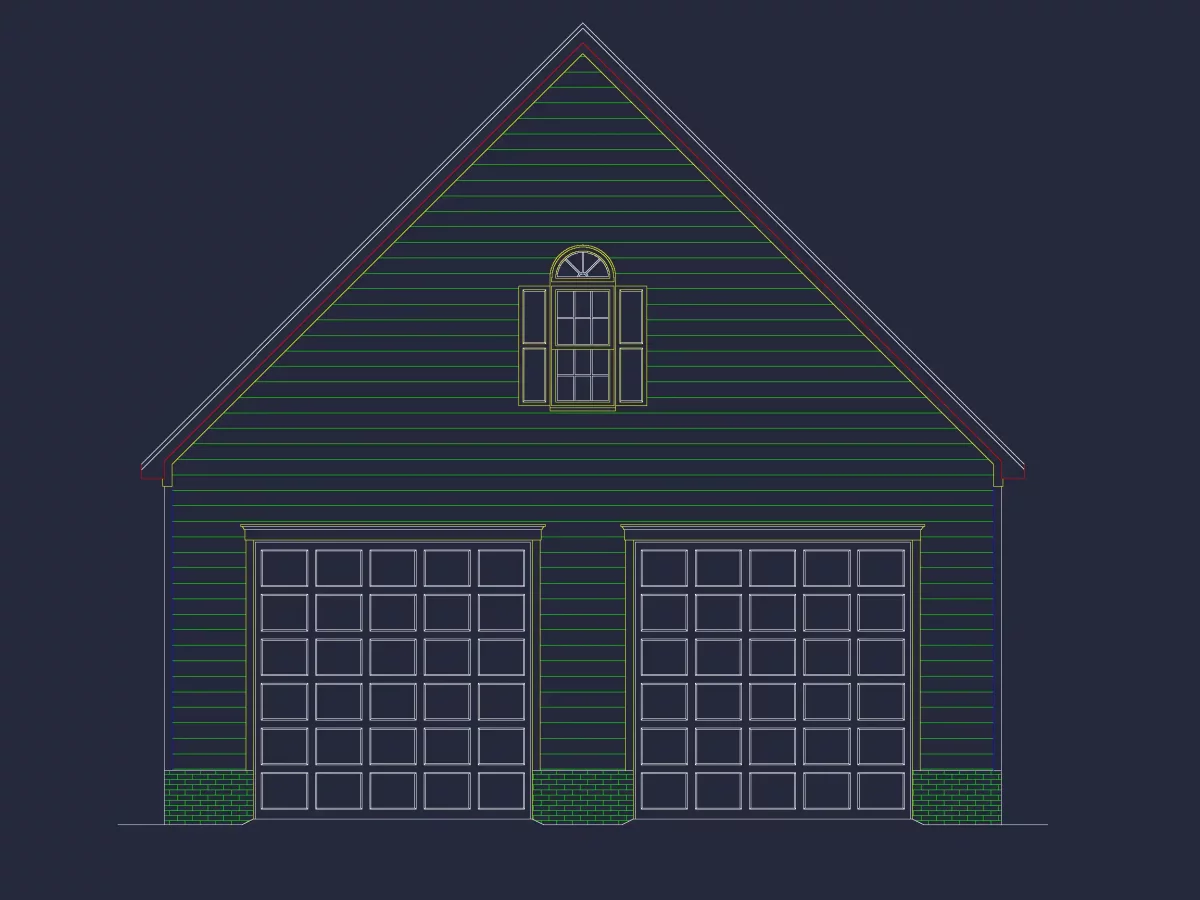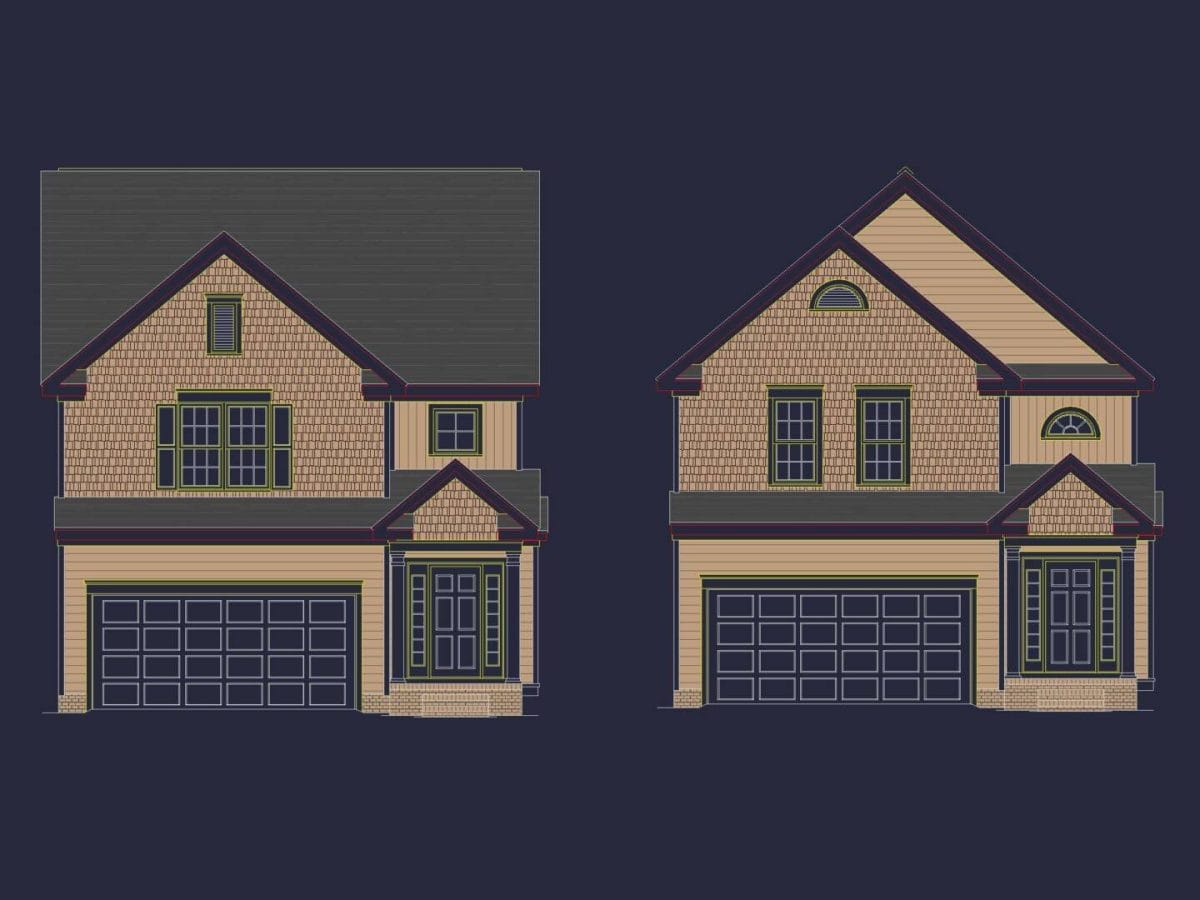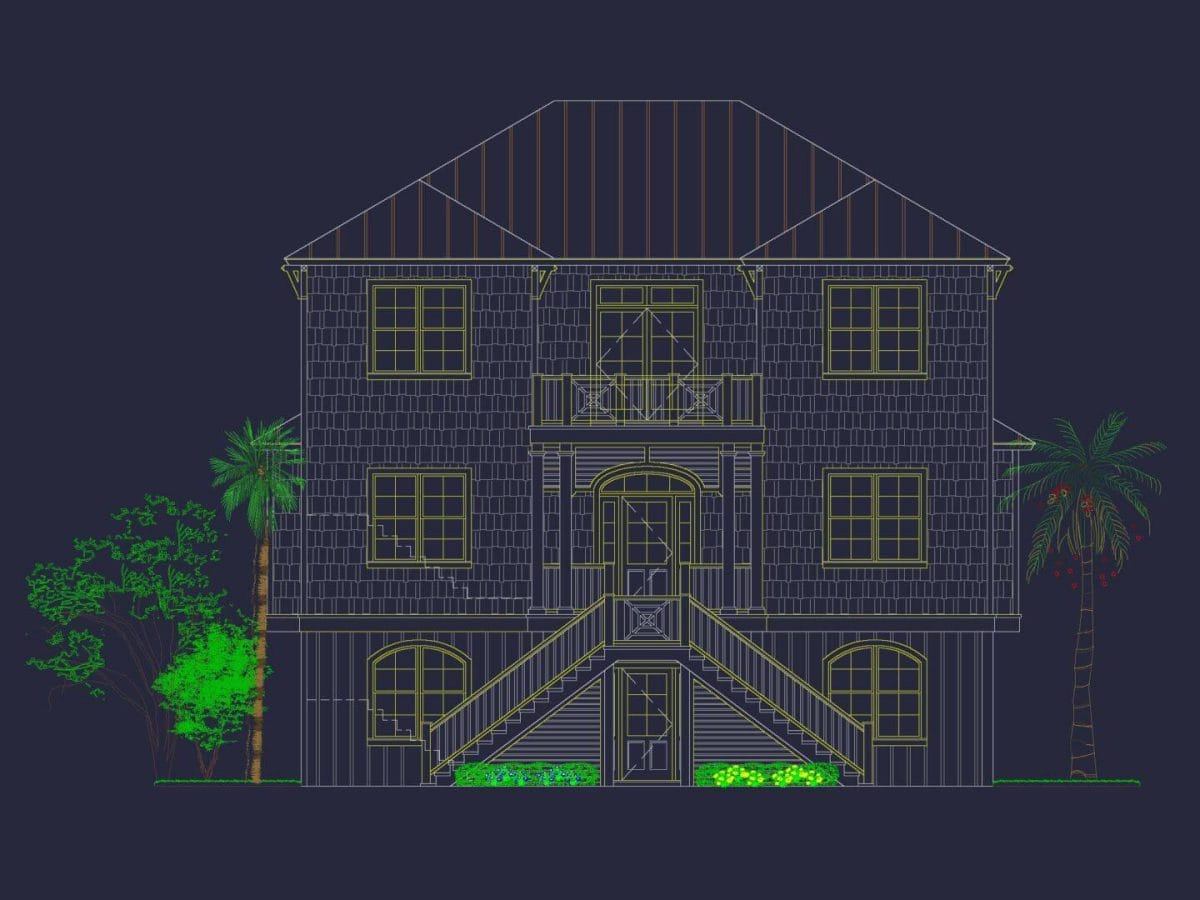Home Plans with Basement
Discover your dream home. For less.
- 2-BR(1)
- 3-BR(7)
- 4-BR(15)
- 5-BR(31)
- 6-BR(10)
- 1(0)
- 2(10)
- 3(56)
- 4+(0)
- 0-500
- 501-1000
- 1001-1500
- 1501-2000
- 2001-2500
- 2501-3000
- 3001-3500
- 3501-4000
- 4001-4500
- 4501-5000
- 5501-6000
- 5001-5500
- 6001-6500
- 6501-7000
- 7000-7500
- 7501+
- 2-BR
- 3-BR
- 4-BR
- 5-BR
- 6-BR
- 7+BR
- 1(81)
- 2(545)
- 3(92)
- 4+(1)
- 1
- 1.5
- 2
- 2.5
- 3
- 3.5
- 4
- 4.5
- 5
- 5.5
- 6+
- 1(0)
- 2(511)
- 3(169)
- 4+(13)
- 0-500
- 501-1000
- 1001-1500
- 1501-2000
- 2001-2500
- 2501-3000
- 3001-3500
- 3501-4000
- 4001-4500
- 4501-5000
- 5501-6000
- 5001-5500
- 6001-6500
- 6501-7000
- 7501+
- 11-20
- 21-30
- 31-40
- 41-50
- 51-60
- 61-70
- 71-80
- 81-90
- 91-100
- 101-110
- 111-120
- 121+
- 0-10
- 11-20
- 21-30
- 31-40
- 41-50
- 51-60
- 61-70
- 71-80
- 81-90
- 91-100
- 101-110
- 111-120
- 121+
- Affordable(16)
- Builder Favorites(13)
- Designer Favorites(55)
- Editor's Pick(31)
- Narrow Lot(112)
- Simple(15)
- Sloped Lot(64)
- Top Selling(0)
- Barn Style(2)
- Barn House(4)
- Beach(26)
- Bungalow(13)
- Cabin(0)
- Cape Cod(21)
- Charleston(1)
- Classical(5)
- Classic American(28)
- Coastal(26)
- Coastal Cottage(1)
- Colonial(145)
- Contemporary(28)
- Cottage(46)
- Country(1)
- Craftsman(238)
- Dutch Colonial(6)
- Edwardian(1)
- European(48)
- Farmhouse(75)
- Federal(11)
- Folk Victorian(0)
- French Colonial(1)
- French Country(21)
- French Provincial(4)
- Gabled Folk House(1)
- Gambrel(1)
- Georgian(43)
- Greek Revival(1)
- Italianate(1)
- Italianate Villa(1)
- Manor Style(1)
- Mediterranean(2)
- Modern(4)
- Modern Craftsman(89)
- Mountain(2)
- Modern Suburban(55)
- Neo-Classical(6)
- Neo Colonial(22)
- New England Colonial(1)
- Prairie(1)
- Queen Anne(4)
- Ranch(36)
- Rustic(1)
- Rustic Craftsman(1)
- Shingle Style(1)
- Southern(4)
- Spanish Colonial Revival(2)
- Suburban(13)
- Traditional American Craftsman(86)
- Traditional Craftsman(10)
- Traditional(140)
- Transitional(18)
- Tudor(42)
- Urban Contemporary(2)
- Victorian(28)
- Medium (1,400 - 3,000 sq. ft.)(1)
- 1 Bedroom(0)
- 2 Bedroom(15)
- 3 Bedroom(210)
- 4 Bedroom(316)
- 5 Bedroom(141)
- 6 Bedroom(14)
- 7+ Bedrooms(5)
- 1 Story(74)
- 2 Story(547)
- 3 Story(95)
- 4 Story(1)
- Apartment Complex(3)
- Condo Complex(1)
- Duplex Apartments(3)
- Triplex Apartments(4)
- Townhome Complex(13)
- Garages(9)
- ADU Plans(2)
- Small (under 2000 sq. ft.)(7)
- Medium (1400 - 3000 sq. ft.)(343)
- Large (3000 sq. ft. To 5000 sq. ft.)(283)
- Luxury (min 5000 sq. ft.)(41)
- Mansion (min 5000 sq. ft. and 5 bedrooms)(16)
- Basement(66)
- Elevator(27)
- Fireplaces(680)
- Great Room(709)
- Kitchen Island(675)
- Large Laundry Room(597)
- Master Bedroom Downstairs(424)
- Master Bedroom Upstairs(284)
- Open Floor Plan(0)
- Ultimate Kitchens(14)
- Upstairs Laundry Room(258)
- Walk-In Pantry(439)
- Courtyard(4)
- Detached Garage(0)
- Patios(322)
- Pool(0)
- Outdoor Fireplaces(92)
- Porches(689)
- Rear Entry Garage(37)
- Side Entry Garage(313)
- Wrap Around Porch(8)
- Carport(4)

Exploring Home Plans with Basements: Benefits and Considerations
Why Choose a Basement in Your Home Design?
Basements are a popular feature in many home plans, offering additional space and flexibility. Whether you are a budding home designer, an experienced architect, or a builder looking to expand your portfolio, understanding the advantages and potential drawbacks of basements is crucial.
Benefits of Including a Basement
Basements can transform how you utilize space in your home. Here are some key advantages:
- Additional Living Space: Basements provide extra room that can be used for bedrooms, home gyms, entertainment areas, or home offices.
- Increased Resale Value: Homes with basements often have higher resale values, as the additional square footage is highly desirable.
- Energy Efficiency: Being partially or fully underground, basements are naturally cooler in the summer and warmer in the winter, helping to reduce heating and cooling costs.
- Sound Barrier: Basements can act as effective sound barriers, making them ideal for home theaters or music rooms.
Each of these features enhances the functionality and appeal of a home, making a basement a worthwhile consideration in your next home plan.
Challenges and Considerations
Despite their benefits, basements also come with their own set of challenges that should be carefully considered:
- Moisture and Water Damage: Basements can be prone to dampness and water intrusion, which requires additional waterproofing and drainage solutions.
- Egress: Building codes require that basements intended for living space have proper egress for safety. This can add to the complexity and cost of construction.
- Natural Light: Achieving adequate natural light in a basement can be challenging and may necessitate special architectural solutions like egress windows or light wells.
Comprehensive Benefits with Every Basement Plan
Our home plans with basements come fully equipped to tackle these challenges. Each plan includes a detailed CAD file and a PDF, complete with all necessary specifications. With your purchase, you’ll receive an unlimited-build license and free foundation changes, ensuring that your basement is perfectly tailored to your site’s conditions. Structural engineering support is also included to address any concerns about safety and stability.
Are You Prepared to Build Your Ideal Home?
With extensive customization options and expert support just an email away, turning your dream home into reality has never been easier. If a home with a basement fits your vision, reach out to us at [email protected] to start designing today! Let us assist you in making a home that not only meets but exceeds your expectations.

