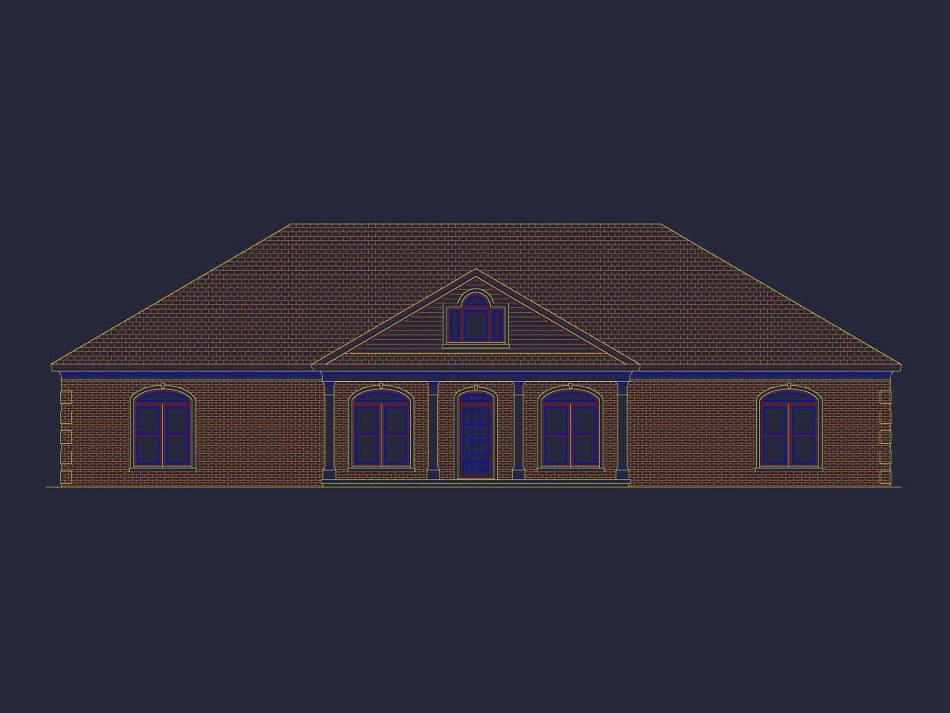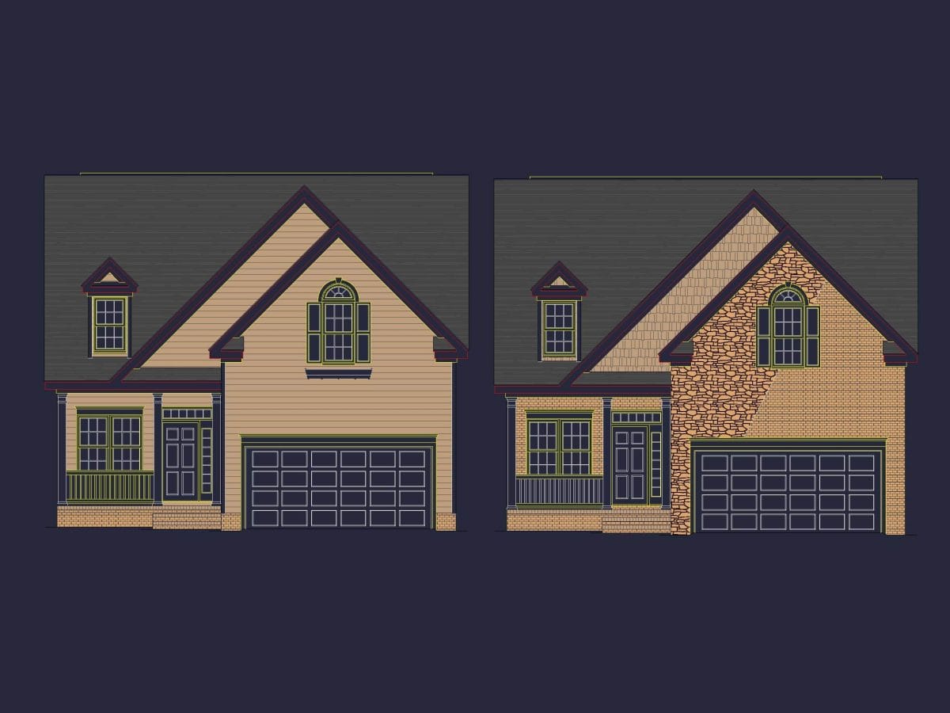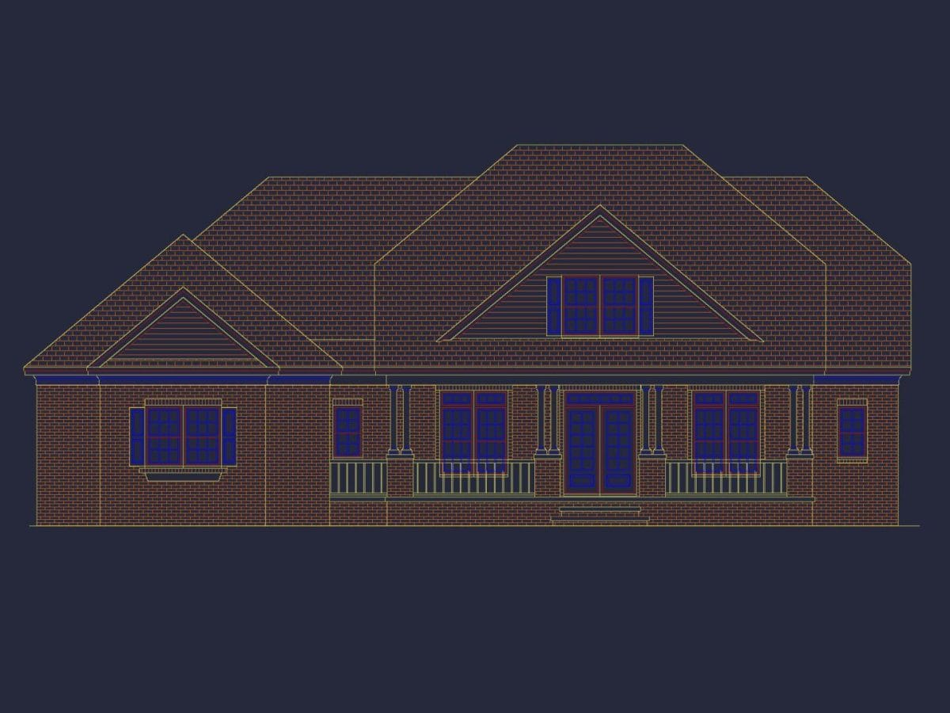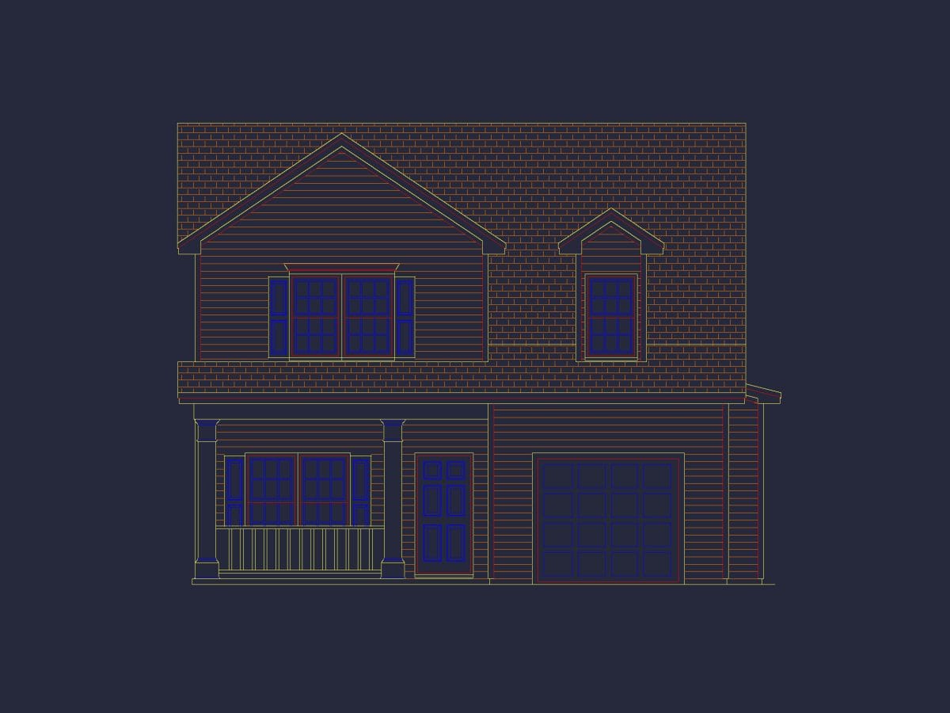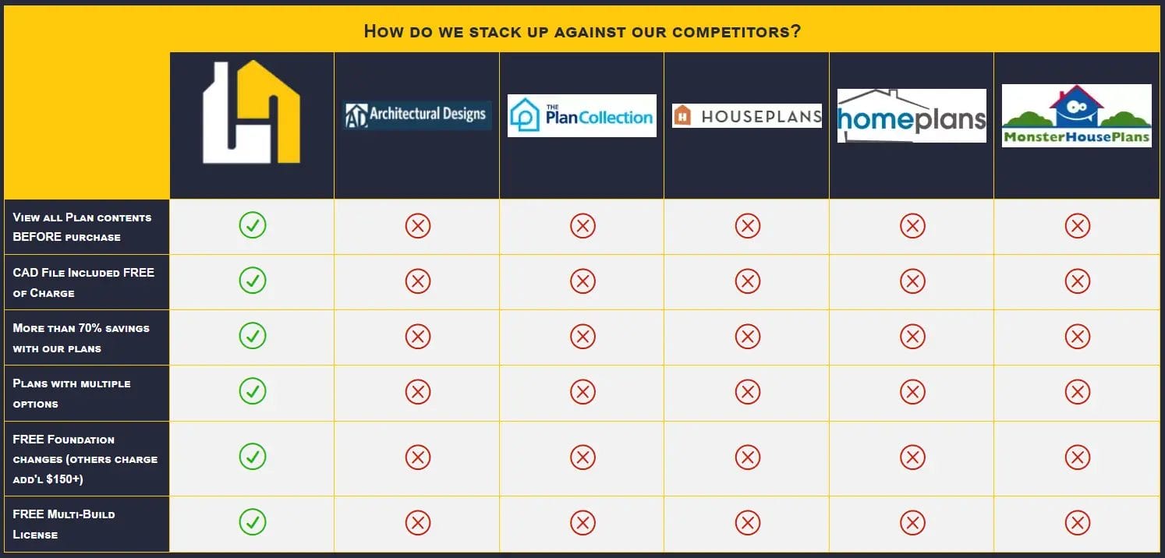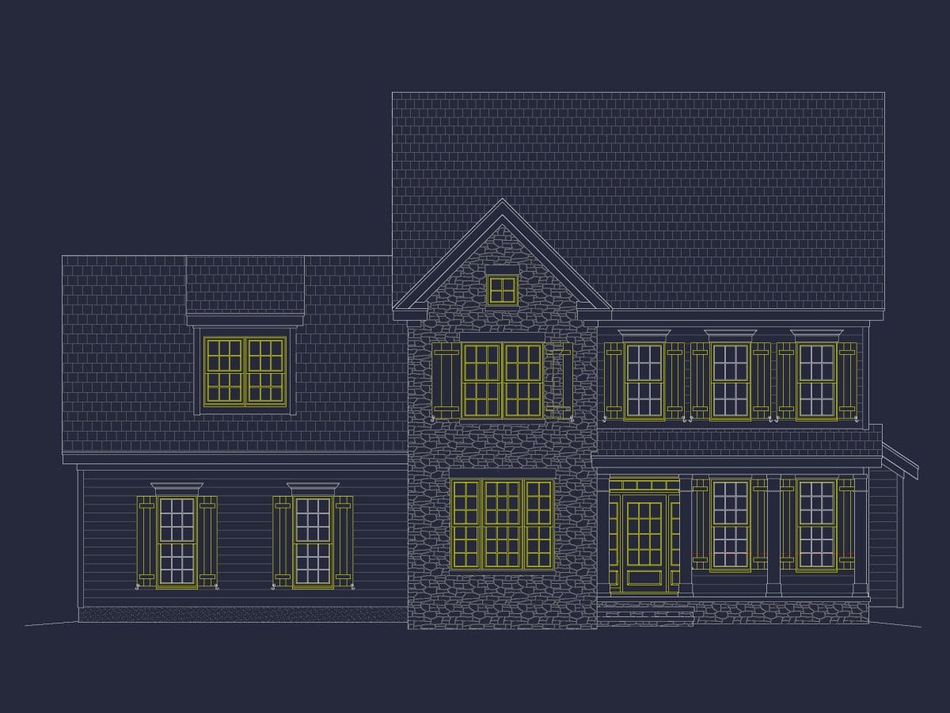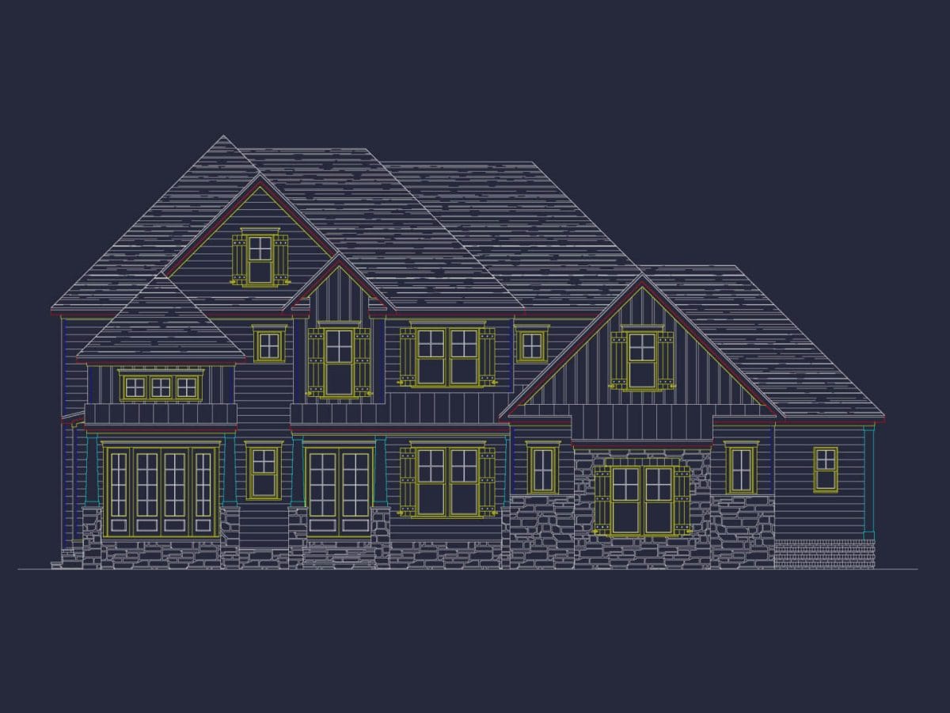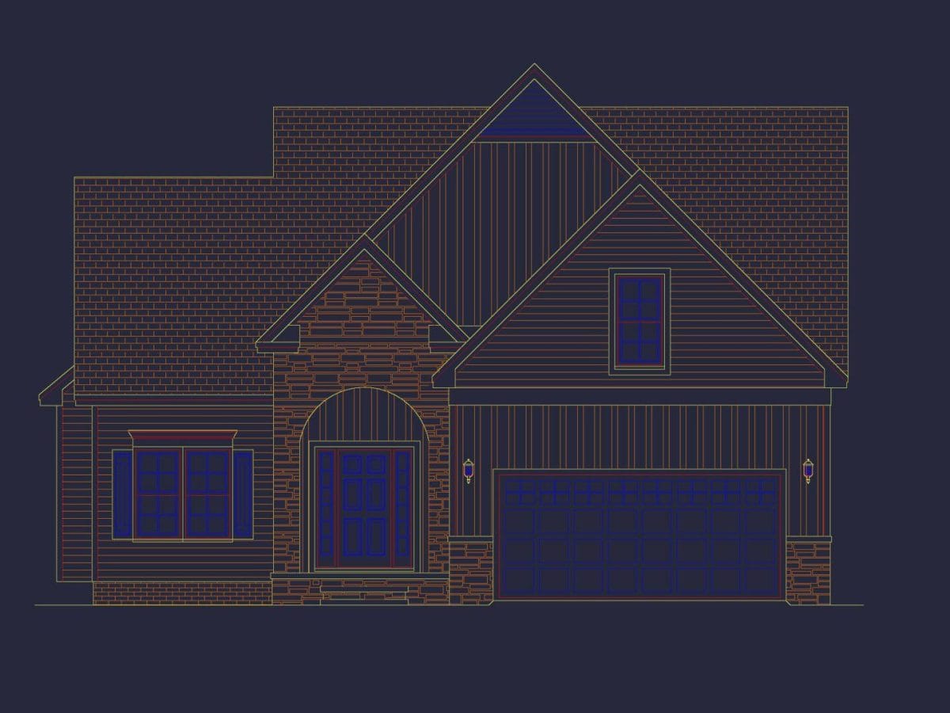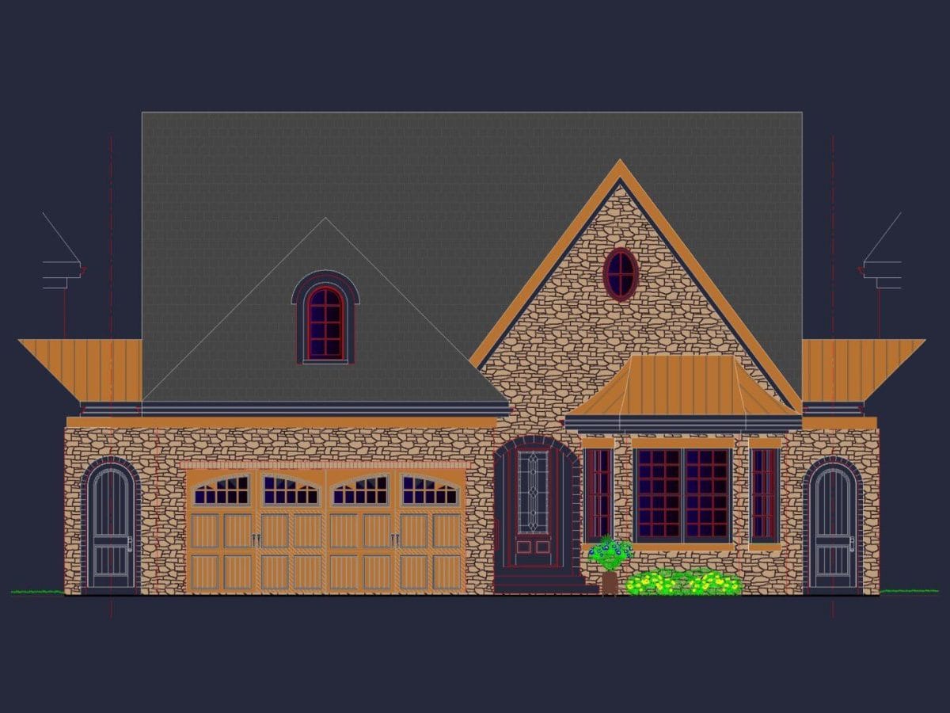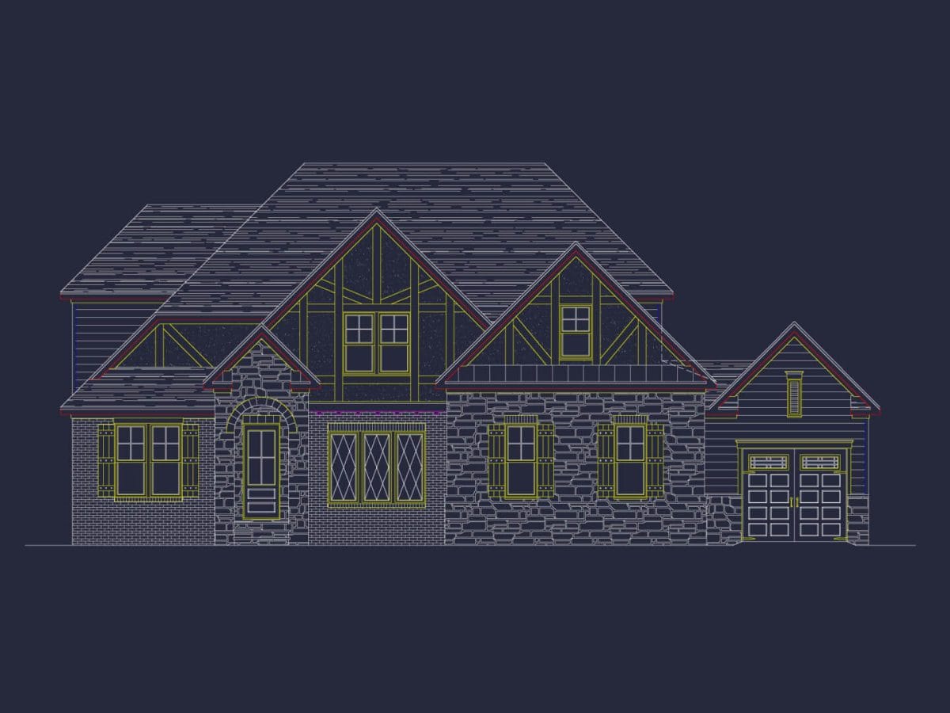Home Plans with Master on First Floor
My Home Floor Plans provides a vast selection of home floor plans with master on first floor and home plans with master on first floor.
- 2 bedrooms(12)
- 3 bedrooms(148)
- 4 bedrooms(220)
- 5 bedrooms(43)
- 6 bedrooms(3)
- 1(74)
- 2(347)
- 3(7)
- 4+(0)
- 1
- 2
- 3
- 4+
- 1
- 2
- 3
- 4+
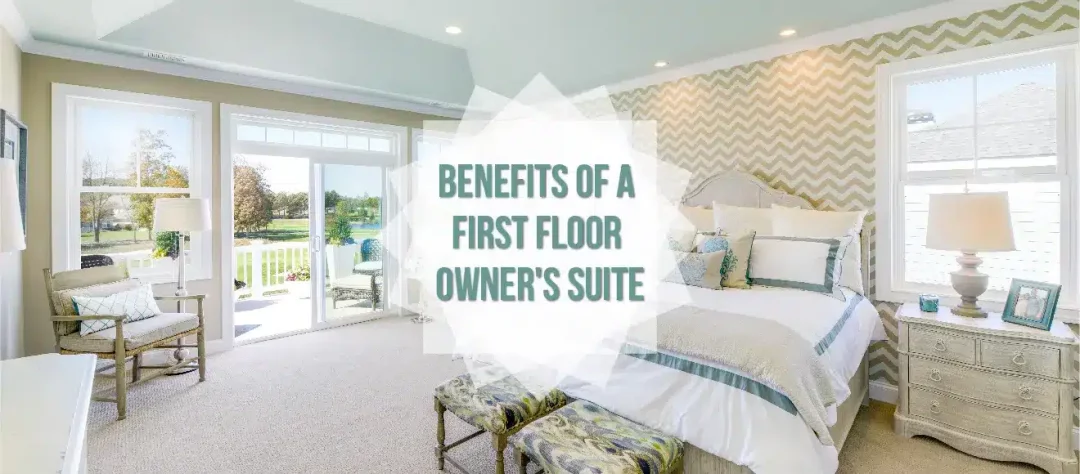
Home Plans with Master of First Floor
Every home builder should consider selecting a house plan with the master bedroom on the main floor (also phrased as “master down house plan,” “main level master home plan,” or “master on the main floor plan”). Building a house is similar to getting married in that it should only be done once! Now, is it feasible to build several homes in a lifetime? Certainly (especially if you are a professional house builder)! In general, though, if you invest time, money, and effort into creating the home of your dreams, you will want to reside there for the rest of your life.
Home Plans with Master on First Floor
Therefore, you cannot only consider the present moment. Currently, you may be in the best shape of your life, able to sprint a mile in under five minutes and deadlift over 500 pounds. If this is true, congrats! However, in 30, 40, or 50 years, it may not be optimal to often ascend and descend one or more flights of stairs. This problem is eliminated in master downhome layouts.
Nevertheless, you may find stairs to be important. Perhaps you need that isolation in your life. Even if this is the case, a master plan for the primary level may still be your best option. How? Because not all of the floor plans below include a single level of living space, In reality, many homes have the master bedroom on the main floor and the remaining bedrooms on the top floor. If you chose this house design, the homeowners or parents of the house may sleep on the main floor, while children (or visitors) could sleep on the second floor.
Alternatively, if you must have your master bedroom on the upper floor of your home, don’t fret. We provide a variety of lovely house plans with master bedrooms. Consider a layout with an elevator if you want a master suite on the upper level. Noting that elevators can be made by stacking closets, you could utilize the closet space for the most of your life and then convert it into an elevator shaft reasonably quickly in the future.
Empty Nest House Plans, Contemporary-Modern House Plans, and 1 Story House Plans are related categories.



