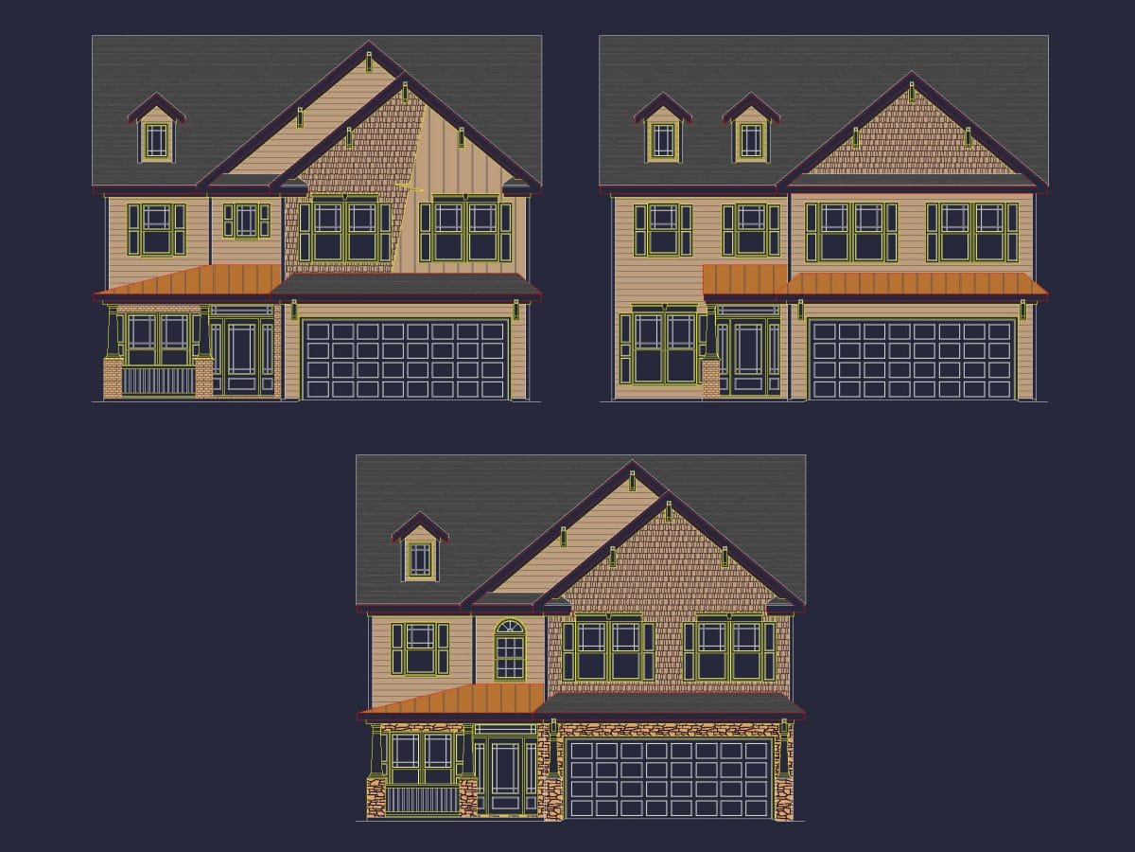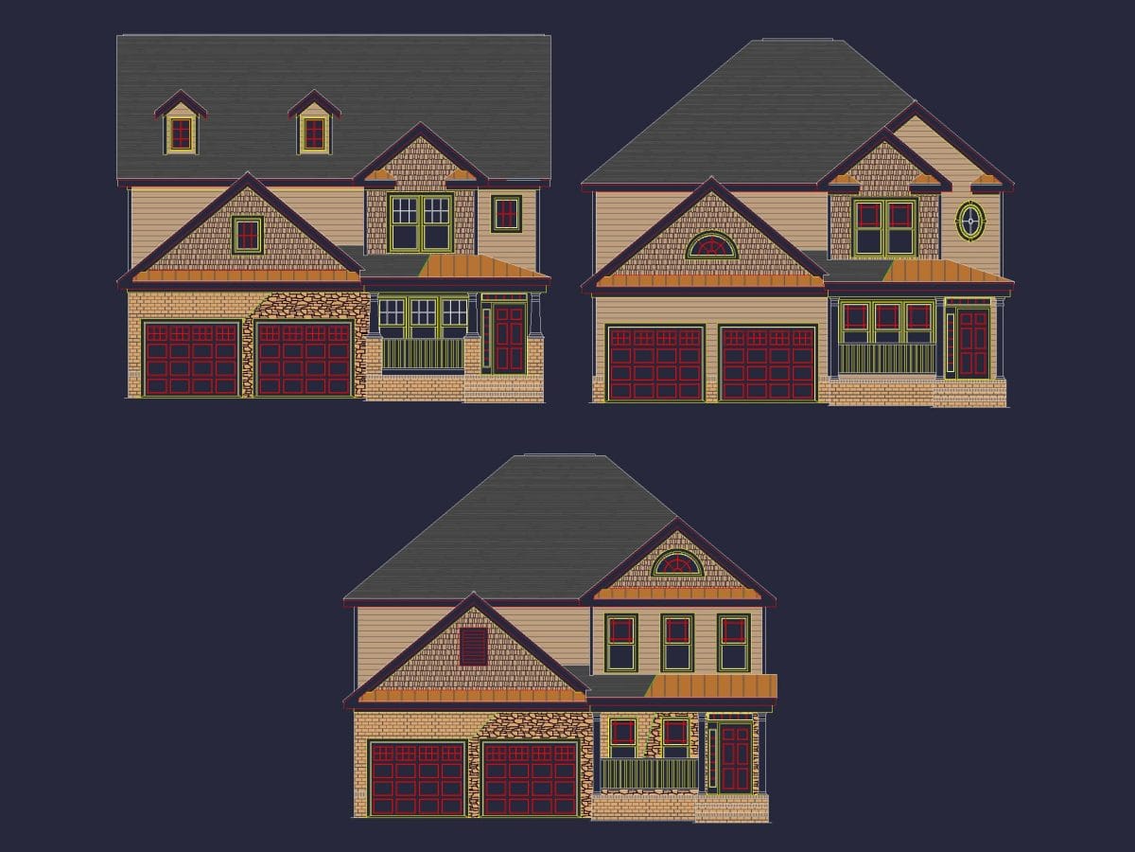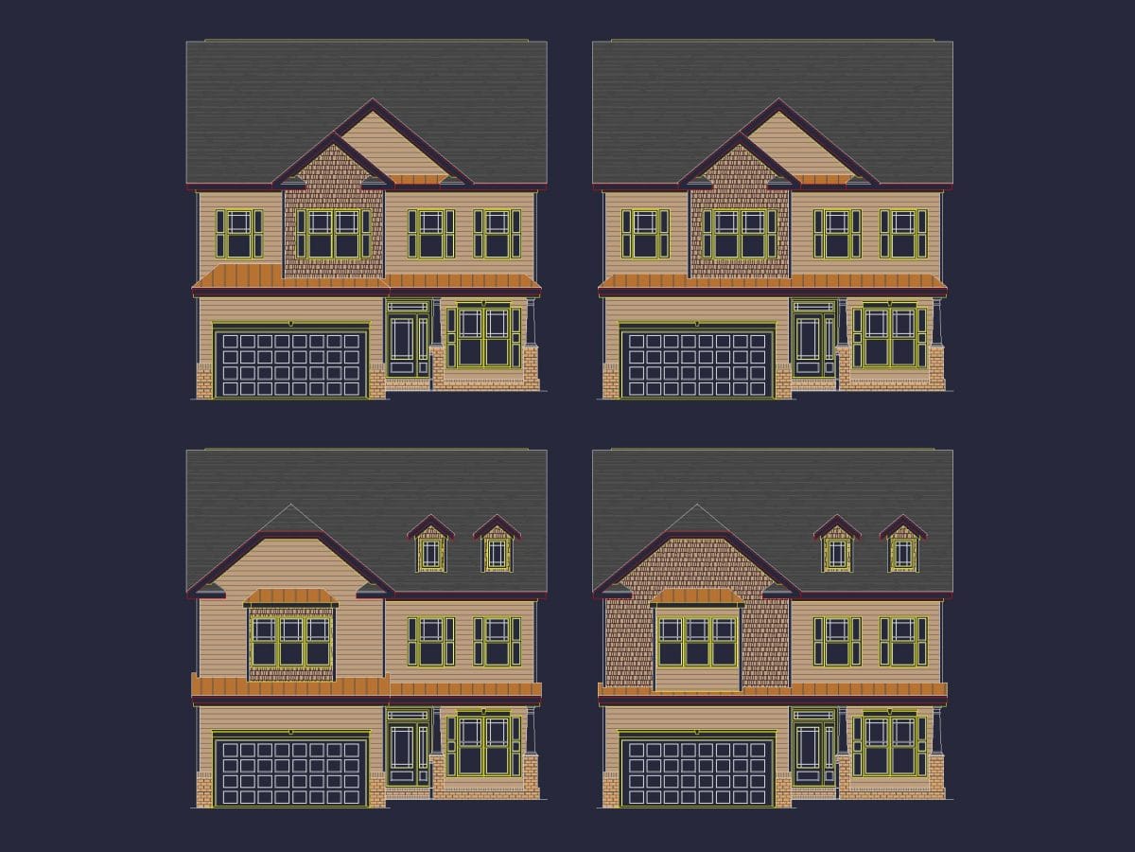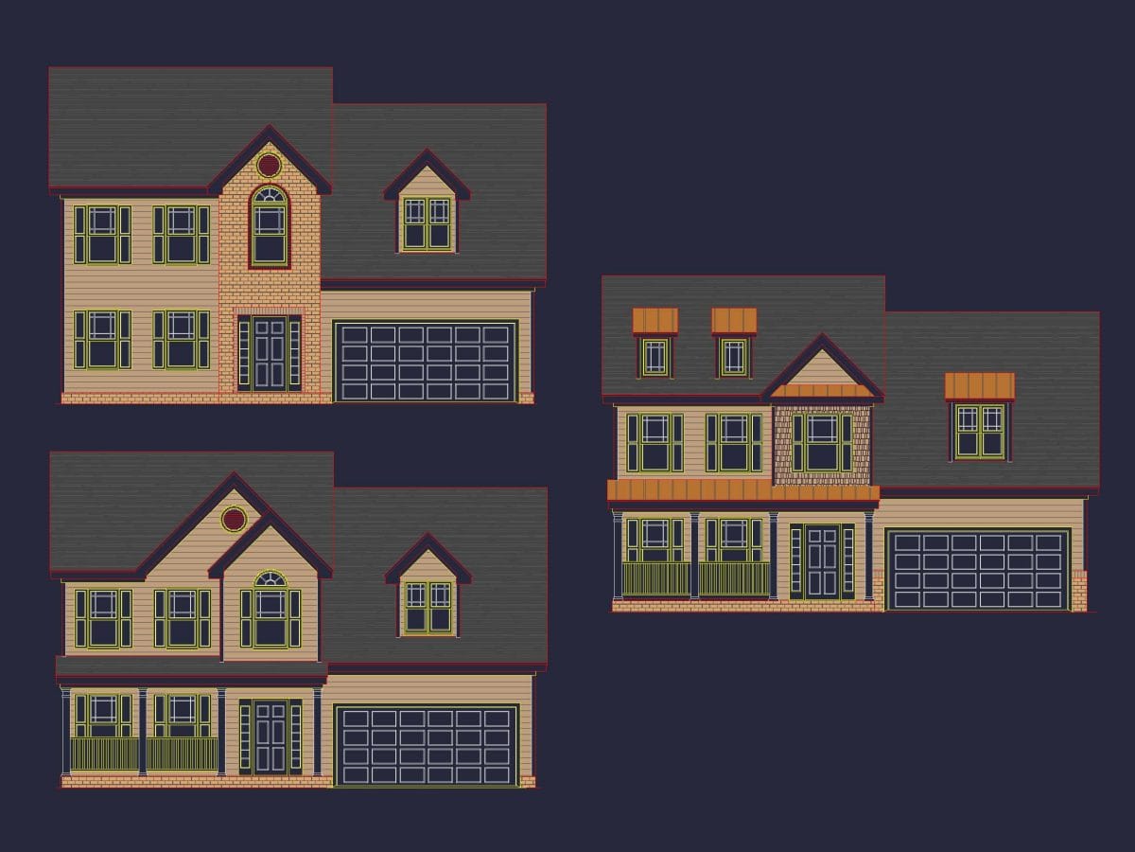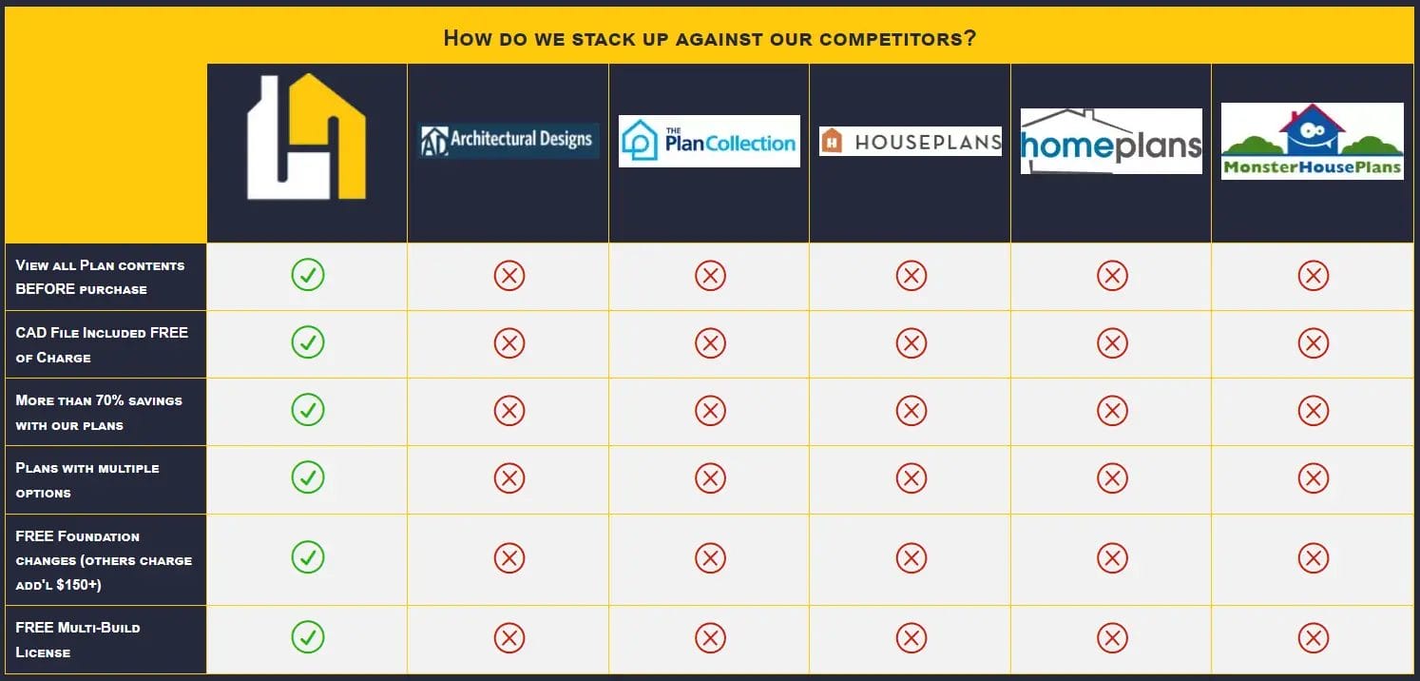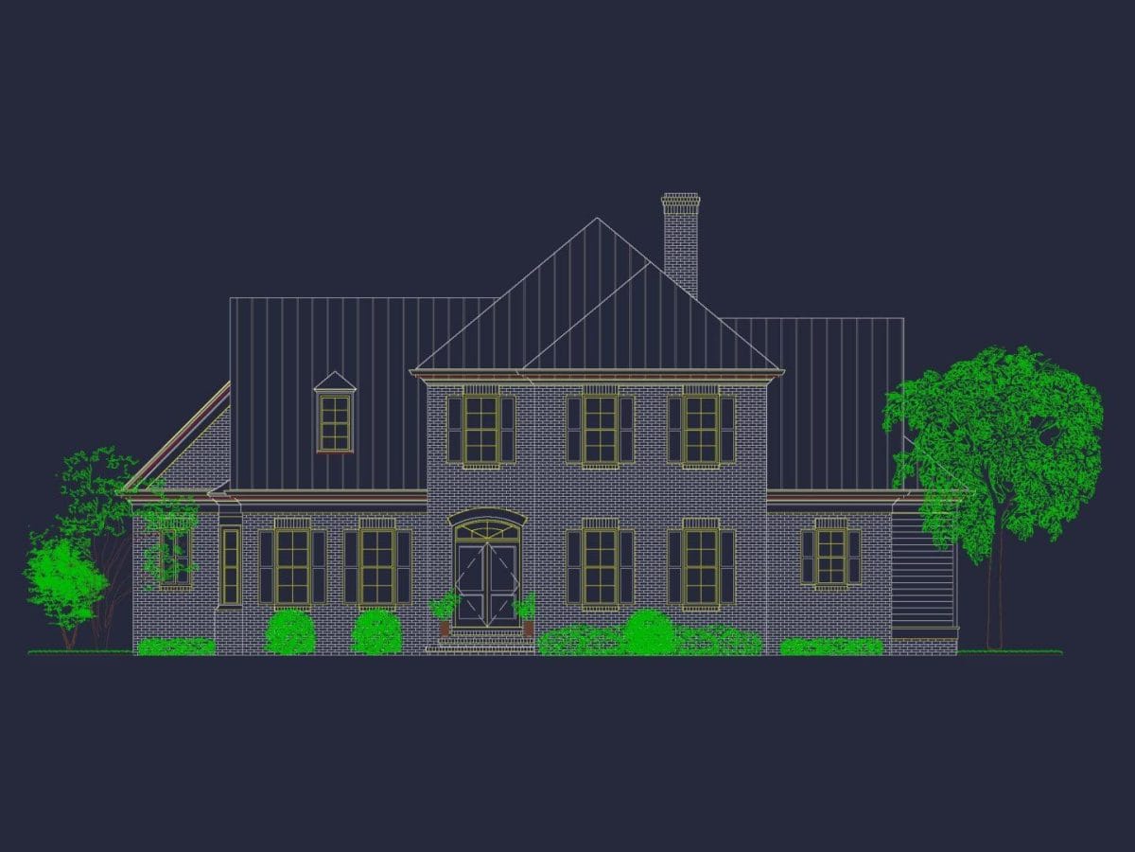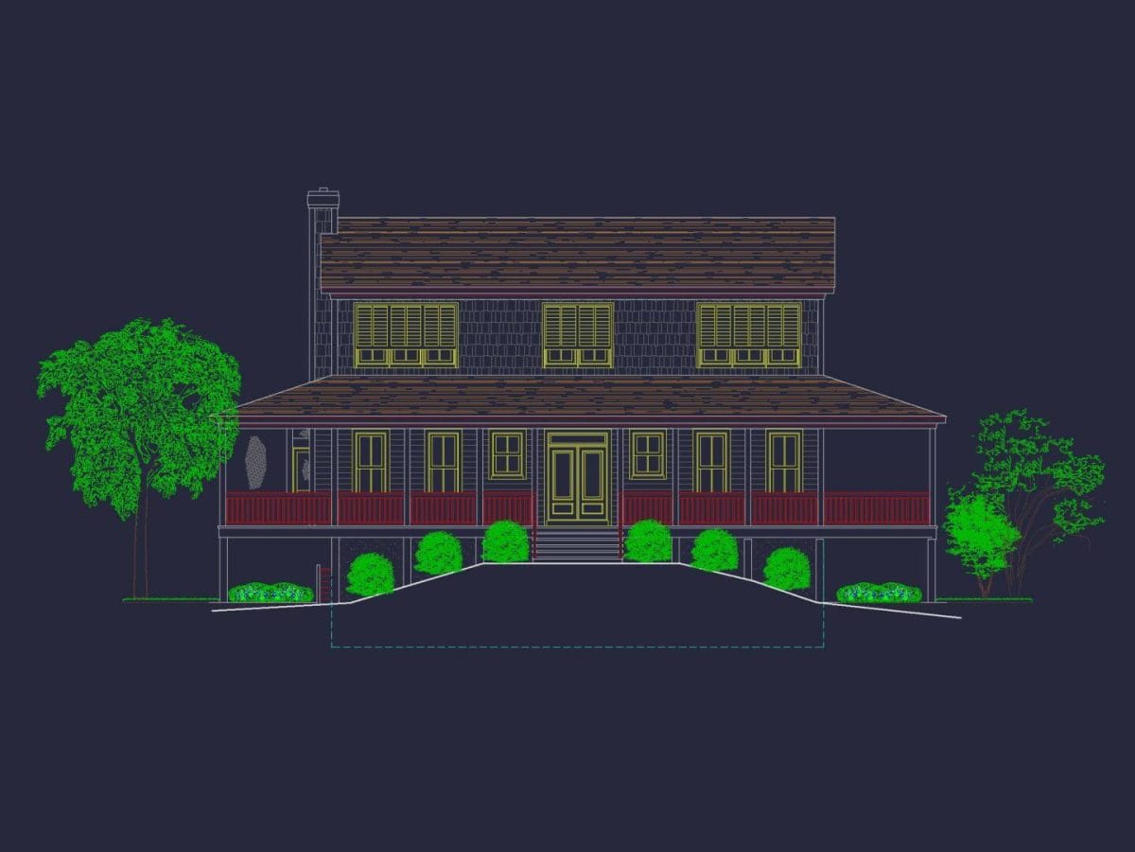Home Plans with Pool
My Home Floor Plans provides a vast selection of house floor plans with pools, architectural designs with pools, and home plans with pools.
- 2-BR
- 3-BR
- 4-BR
- 5-BR
- 6-BR
- 7+BR
- 1(81)
- 2(545)
- 3(92)
- 4+(1)
- 1
- 1.5
- 2
- 2.5
- 3
- 3.5
- 4
- 4.5
- 5
- 5.5
- 6+
- 1(0)
- 2(511)
- 3(169)
- 4+(13)
- 0-500
- 501-1000
- 1001-1500
- 1501-2000
- 2001-2500
- 2501-3000
- 3001-3500
- 3501-4000
- 4001-4500
- 4501-5000
- 5501-6000
- 5001-5500
- 6001-6500
- 6501-7000
- 7501+
- 11-20
- 21-30
- 31-40
- 41-50
- 51-60
- 61-70
- 71-80
- 81-90
- 91-100
- 101-110
- 111-120
- 121+
- 0-10
- 11-20
- 21-30
- 31-40
- 41-50
- 51-60
- 61-70
- 71-80
- 81-90
- 91-100
- 101-110
- 111-120
- 121+
- Affordable(16)
- Builder Favorites(13)
- Designer Favorites(55)
- Editor's Pick(31)
- Narrow Lot(112)
- Simple(15)
- Sloped Lot(64)
- Top Selling(0)
- Barn Style(2)
- Barn House(4)
- Beach(26)
- Bungalow(13)
- Cabin(0)
- Cape Cod(21)
- Charleston(1)
- Classical(5)
- Classic American(28)
- Coastal(26)
- Coastal Cottage(1)
- Colonial(145)
- Contemporary(28)
- Cottage(46)
- Country(1)
- Craftsman(238)
- Dutch Colonial(6)
- Edwardian(1)
- European(48)
- Farmhouse(75)
- Federal(11)
- Folk Victorian(0)
- French Colonial(1)
- French Country(21)
- French Provincial(4)
- Gabled Folk House(1)
- Gambrel(1)
- Georgian(43)
- Greek Revival(1)
- Italianate(1)
- Italianate Villa(1)
- Manor Style(1)
- Mediterranean(2)
- Modern(4)
- Modern Craftsman(89)
- Mountain(2)
- Modern Suburban(55)
- Neo-Classical(6)
- Neo Colonial(22)
- New England Colonial(1)
- Prairie(1)
- Queen Anne(4)
- Ranch(36)
- Rustic(1)
- Rustic Craftsman(1)
- Shingle Style(1)
- Southern(4)
- Spanish Colonial Revival(2)
- Suburban(13)
- Traditional American Craftsman(86)
- Traditional Craftsman(10)
- Traditional(140)
- Transitional(18)
- Tudor(42)
- Urban Contemporary(2)
- Victorian(28)
- Large (3,000 sq. ft. To 5,000 sq. ft.)(1)
- Luxury (min 5,000 sq. ft.)(1)
- Medium (1,400 - 3,000 sq. ft.)(5)
- 1 Bedroom(0)
- 2 Bedroom(15)
- 3 Bedroom(210)
- 4 Bedroom(316)
- 5 Bedroom(141)
- 6 Bedroom(14)
- 7+ Bedrooms(5)
- 1 Story(74)
- 2 Story(547)
- 3 Story(95)
- 4 Story(1)
- Apartment Complex(3)
- Condo Complex(1)
- Duplex Apartments(3)
- Triplex Apartments(4)
- Townhome Complex(13)
- Garages(9)
- ADU Plans(2)
- Small (under 2000 sq. ft.)(7)
- Medium (1400 - 3000 sq. ft.)(343)
- Large (3000 sq. ft. To 5000 sq. ft.)(283)
- Luxury (min 5000 sq. ft.)(41)
- Mansion (min 5000 sq. ft. and 5 bedrooms)(16)
- Basement(66)
- Elevator(27)
- Fireplaces(680)
- Great Room(709)
- Jack and Jill Bathroom(0)
- Kitchen Island(675)
- Large Kitchen(0)
- Large Laundry Room(597)
- Loft(0)
- Main Floor Bedrooms(0)
- Master Bedroom Downstairs(424)
- Master Bedroom Upstairs(284)
- Mudroom(0)
- Open Floor Plan(0)
- Second Floor Bedrooms(0)
- Ultimate Kitchens(14)
- Upstairs Laundry Room(258)
- Walk-In Pantry(439)
- Carport(4)
- Courtyard(4)
- Detached Garage(0)
- Golf Cart Storage(0)
- Patios(322)
- Pool(0)
- Outdoor Fireplaces(92)
- Porches(689)
- RV Garage(0)
- Rear Entry Garage(37)
- Screened Porch(0)
- Side Entry Garage(313)
- Wrap Around Porch(8)
- 2-BR(15)
- 3-BR(213)
- 4-BR(316)
- 5-BR(142)
- 6-BR(18)
- 1(81)
- 2(545)
- 3(92)
- 4+(1)
- 0-500
- 501-1000
- 1001-1500
- 1501-2000
- 2001-2500
- 2501-3000
- 3001-3500
- 3501-4000
- 4001-4500
- 4501-5000
- 5501-6000
- 5001-5500
- 6001-6500
- 6501-7000
- 7000-7500
- 7501+

Home Plans with Pools: Dive into Your Dream Design
Creating your dream home is an exciting journey, especially when it includes a stunning pool. At My Home Floor Plans, we specialize in providing comprehensive home plans that cater to your unique desires. Our floor plans seamlessly integrate beautiful pool designs, ensuring that your architectural blueprint reflects both luxury and functionality. Whether you’re an aspiring home designer, a professional architect, or a seasoned builder, our home plans offer the perfect balance of style and practicality.
Customizable Home Plans
Our home plans are crafted with precision, utilizing advanced CAD technology to ensure every detail is meticulously planned. With a focus on modern design and architectural innovation, our plans cater to diverse tastes and preferences. From sleek, contemporary styles to classic, timeless designs, we have a floor plan that will meet your needs.
Indoor Features and Benefits
- Spacious Living Areas: Open-concept designs that promote a seamless flow between rooms.
- Gourmet Kitchens: State-of-the-art appliances and ample counter space for culinary enthusiasts.
- Luxurious Master Suites: Private retreats with en-suite bathrooms and walk-in closets.
- Home Offices: Dedicated spaces that cater to remote working needs.
- Entertainment Rooms: Perfect for movie nights and social gatherings.
- Energy-Efficient Solutions: Incorporating sustainable materials and technologies to reduce environmental impact.
Why Choose Our Plans?
When you choose My Home Floor Plans, you are investing in quality and innovation. Our floor plans are not just blueprints; they are comprehensive designs that consider every aspect of your future home. We understand the importance of flexibility and customization, which is why our plans come with detailed CAD files for easy modifications.
Expert Guidance
Our team of experienced architects and designers is dedicated to helping you every step of the way. From the initial consultation to the final touches, we provide expert advice and support, ensuring your home design exceeds expectations. We also offer a range of additional services, including structural engineering and foundation changes, to ensure your home is built to last.
Benefits Included with Every Plan
When you purchase a plan from My Home Floor Plans, you receive more than just a blueprint. Every home plan includes the CAD file along with the PDF. With the purchase, an unlimited-build license is included, and free foundation changes are part of the package. Unlike other architectural plan providers, you can view all sheets included in the purchase on our website. We also offer modifications at a fraction of the cost of our competitors.





