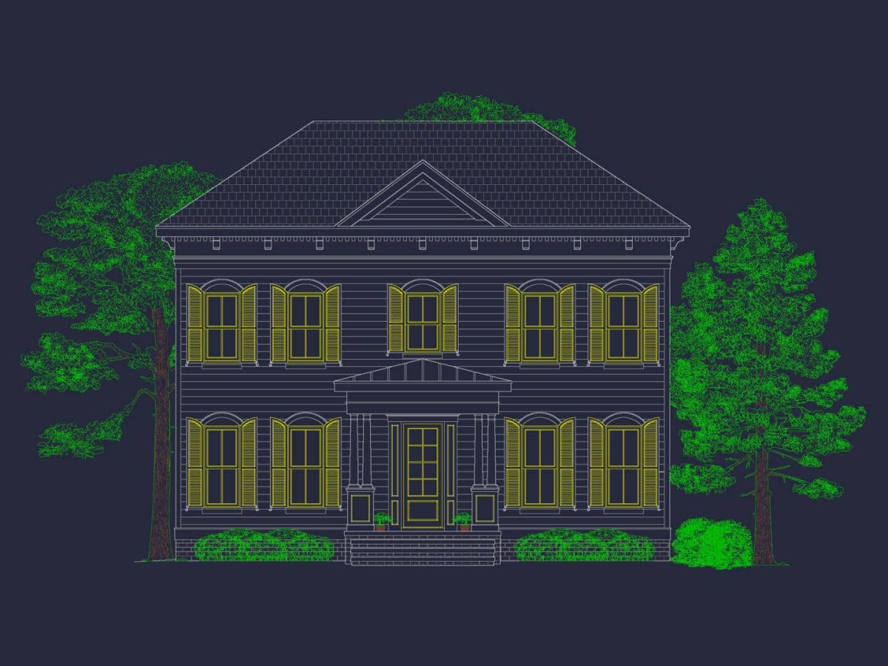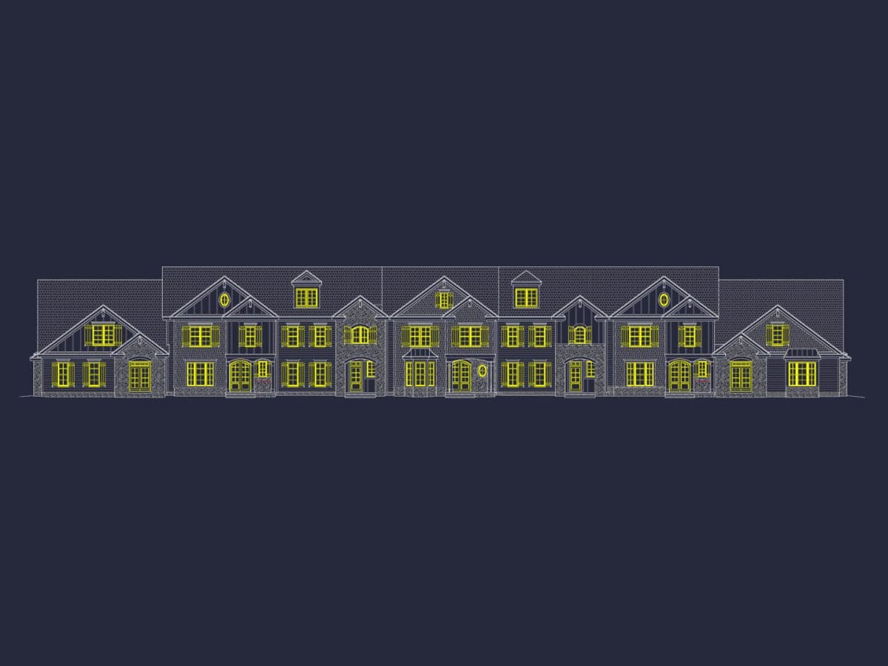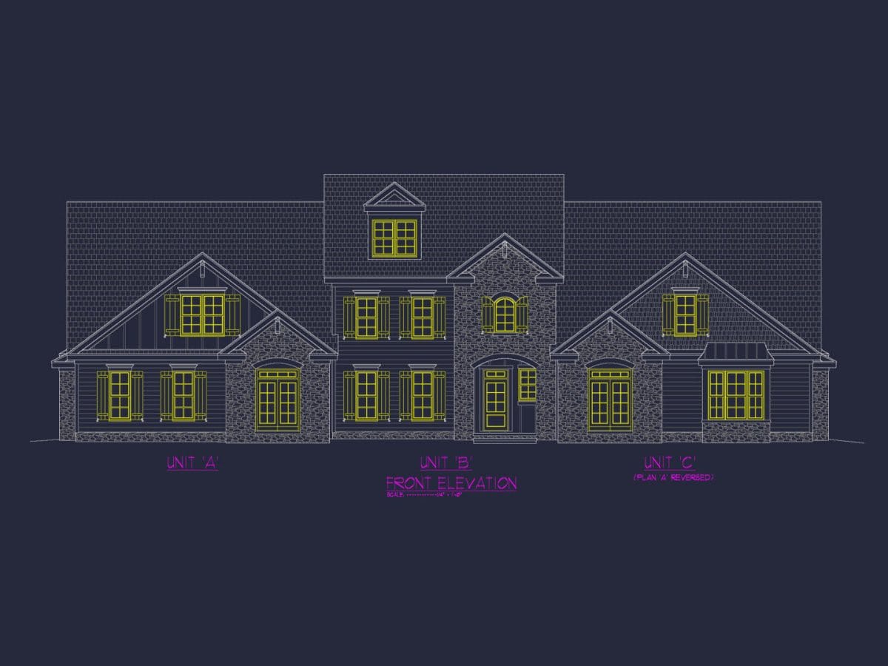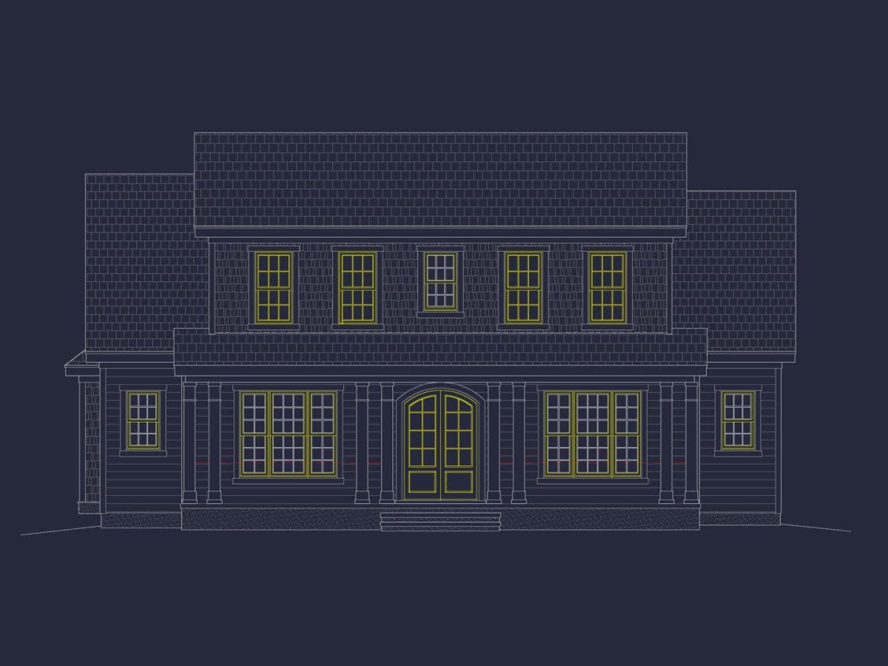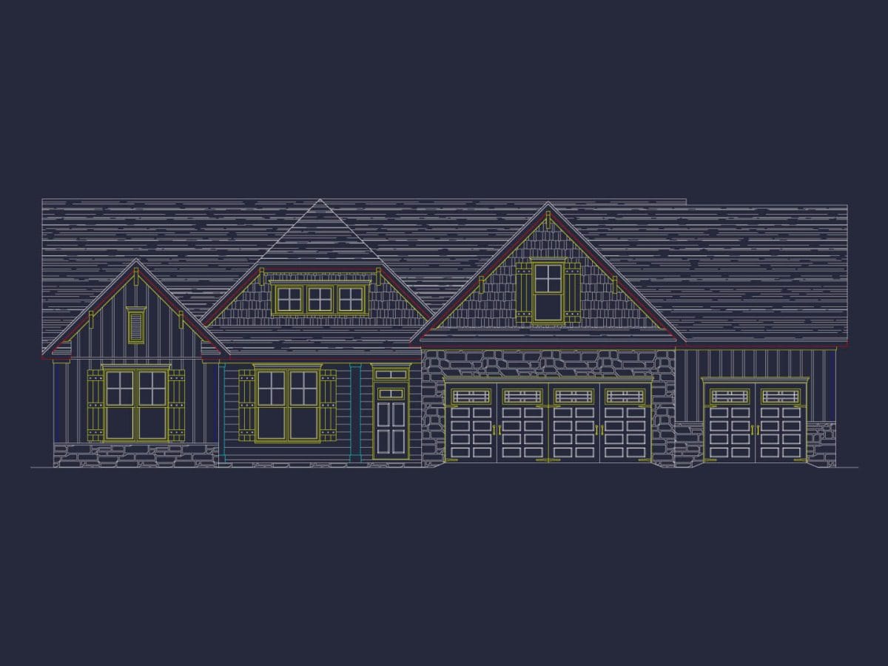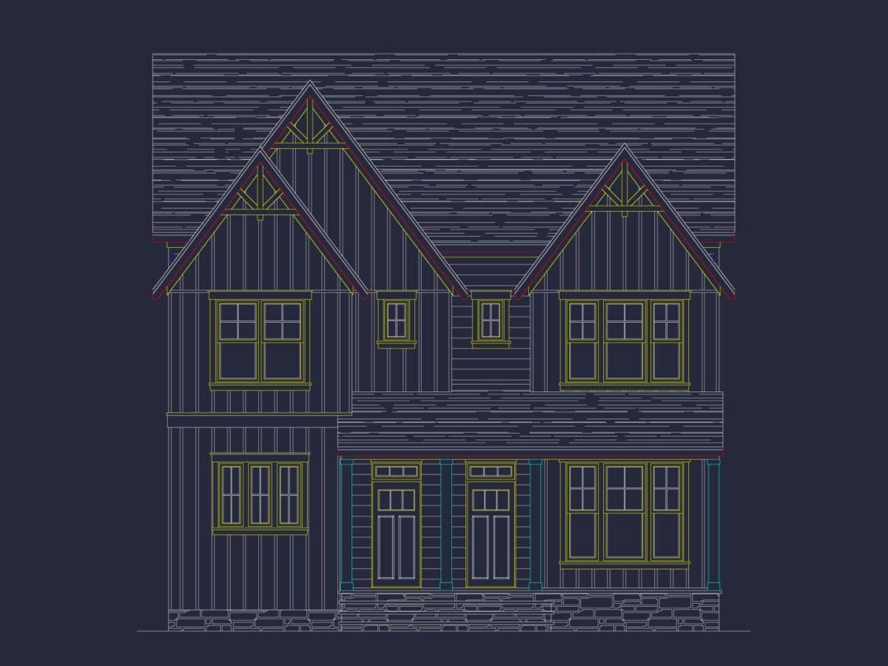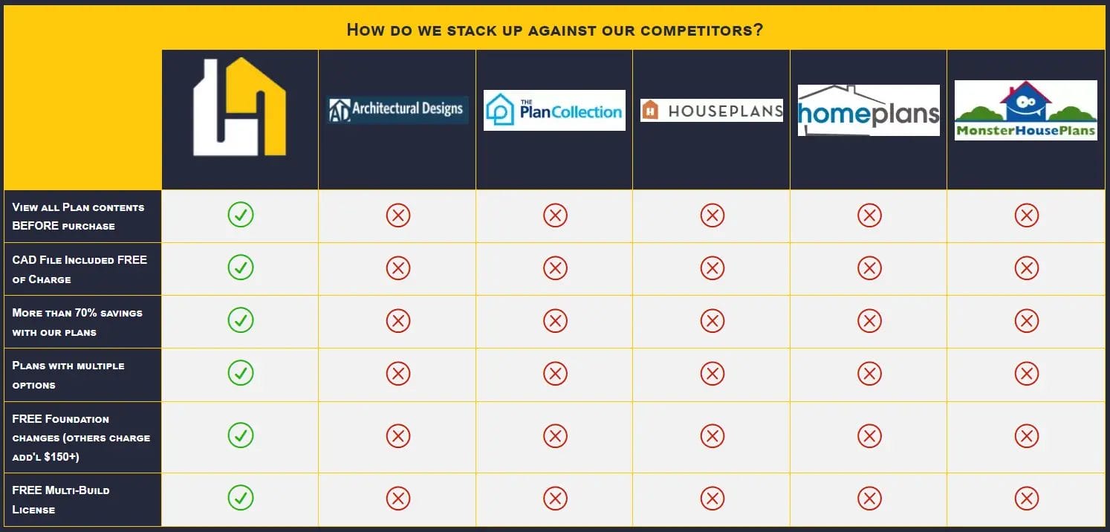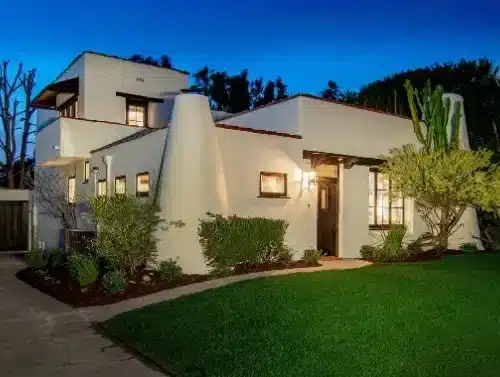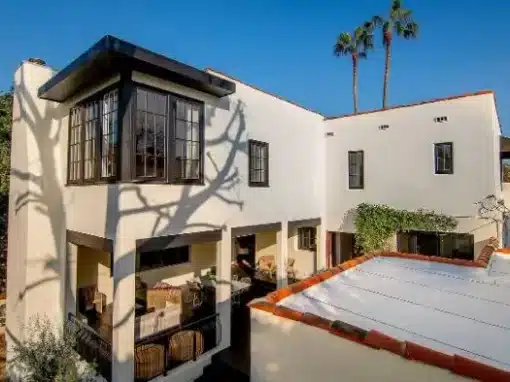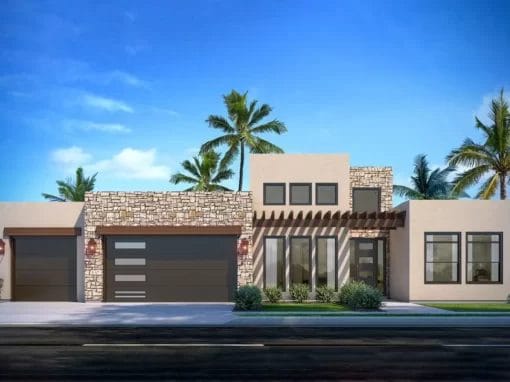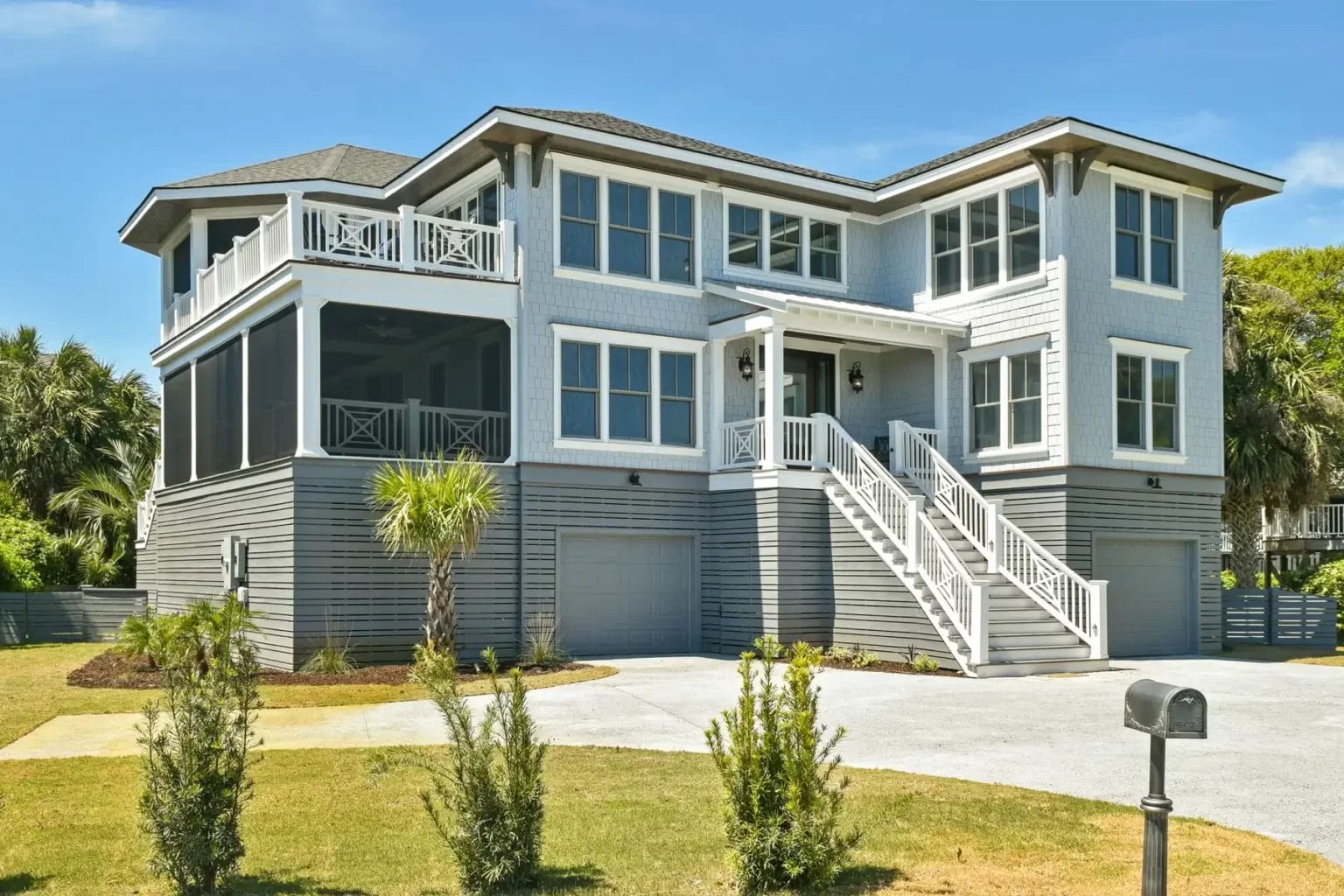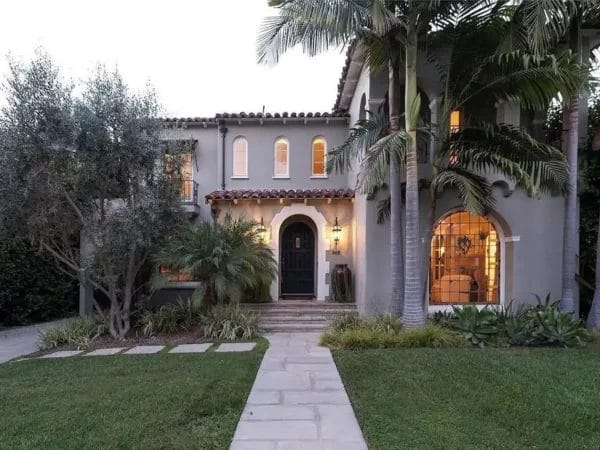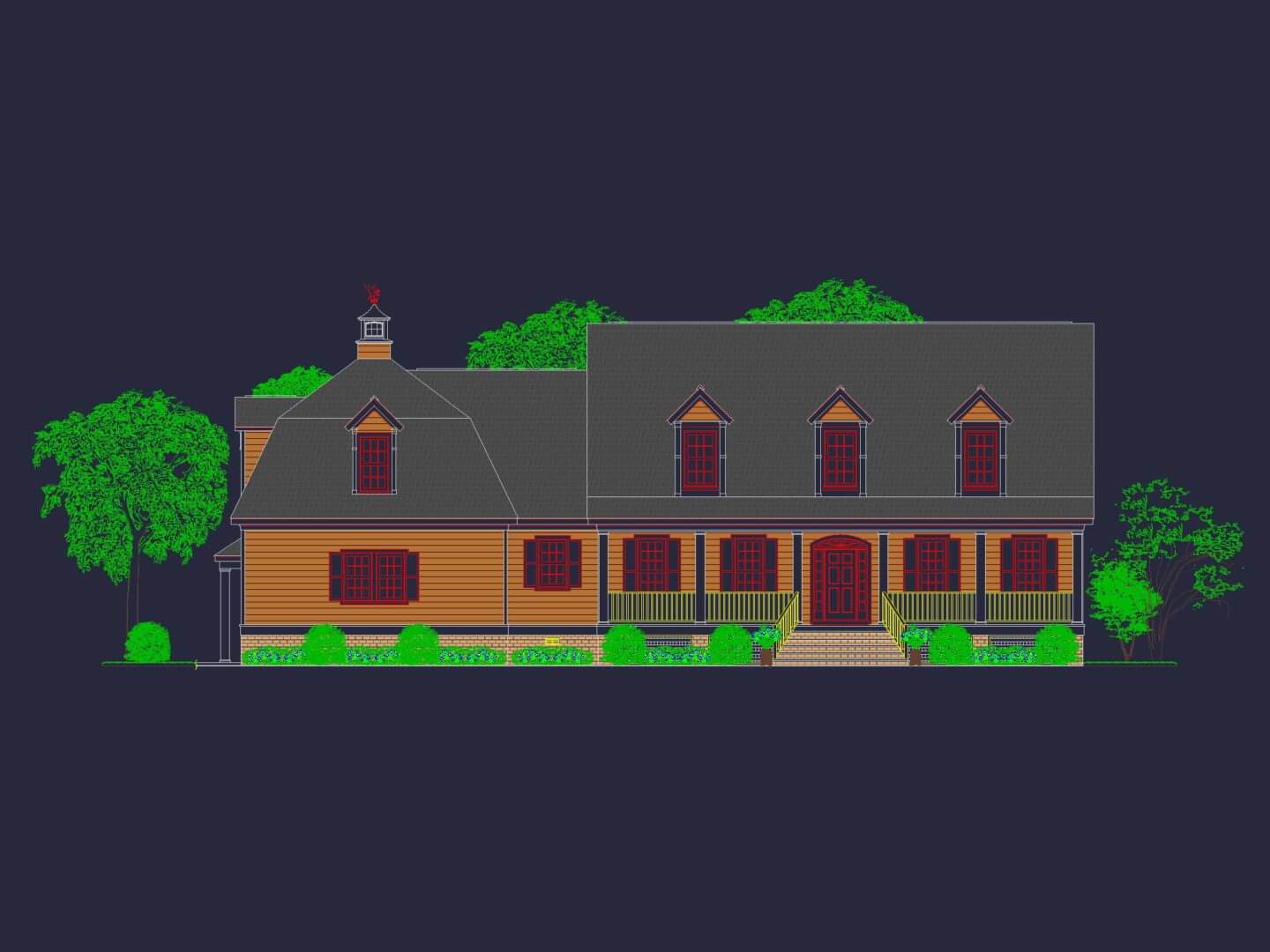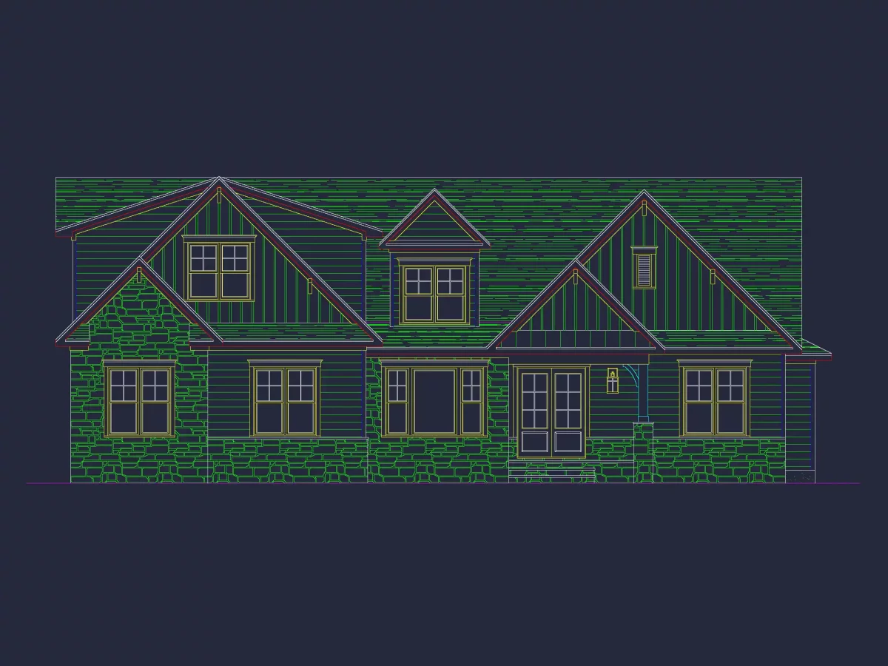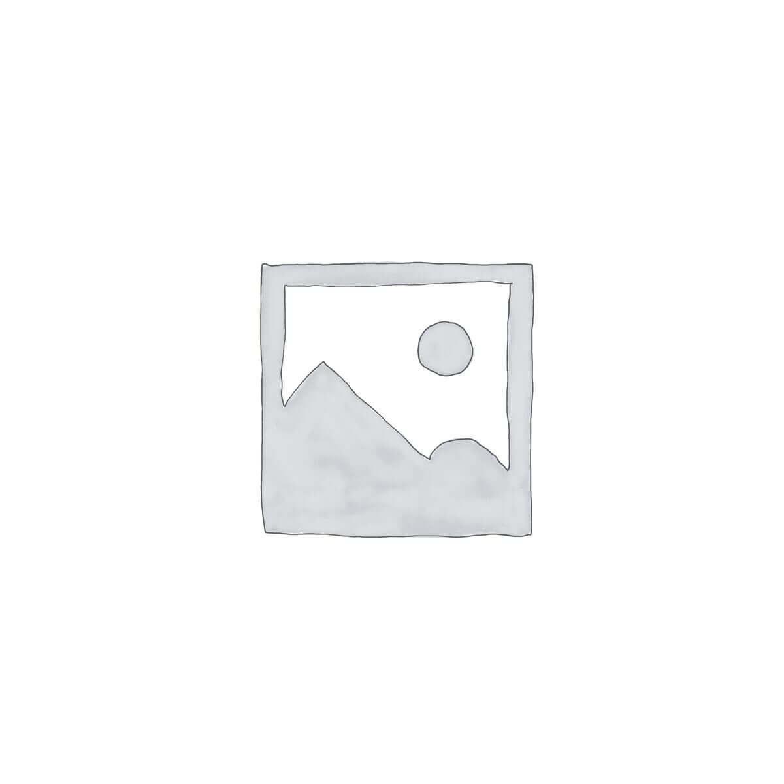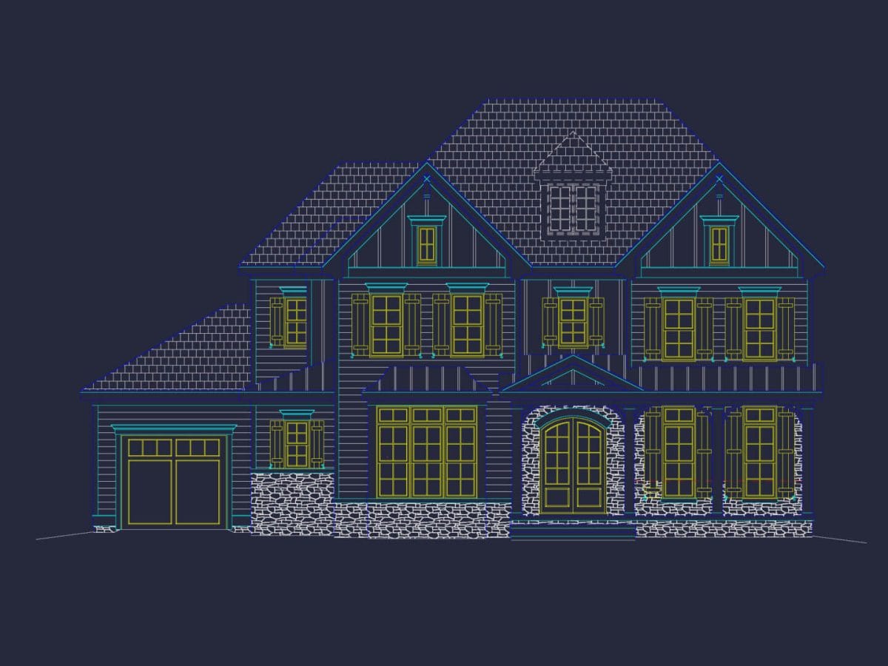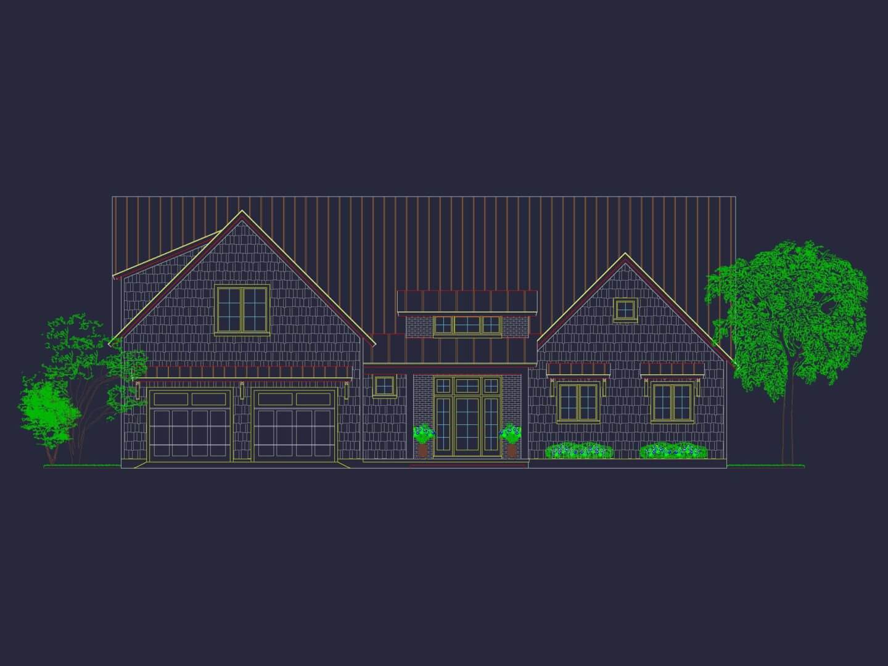Home Plans with Rear Entry Garage
My Home Floor Plans provides a vast selection of home plans with a rear entry garage and house designs with a rear entry garage.
Bedrooms
- 2 bedrooms(1)
- 3 bedrooms(11)
- 4 bedrooms(15)
- 5 bedrooms(7)
- 6 bedrooms(2)
Floors
- 1(2)
- 2(26)
- 3(9)
- 4+(0)
Heated (Sq. Ft.)
-
Floors
- 1
- 2
- 3
- 4+
Garages
- 1
- 2
- 3
- 4+
Bedrooms
-
Bathrooms
-
Width (Ft.)
-
Depth (Ft.)
-
Htd. Sq. Ft.
-
Unique
Style
Sizes
Indoor
Outdoor
# of Elevations

Home Plans with Rear Entry Garage
Ideas for home design come and go, but thankfully the best ones are occasionally revived. Take rear-entry garages as an example.
Home Plans with Rear Entry Garage
Traditional neighborhood developments and narrower-than-ever lots have revived the appeal of homes with alley-accessible garages. A few generations ago, this layout notion made a lot of sense, and it still does. The result is garage-free front facades that evoke the look and feel of homes from a simpler, friendlier era.

