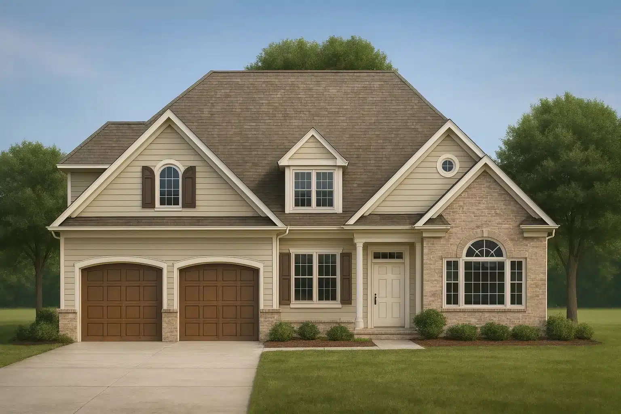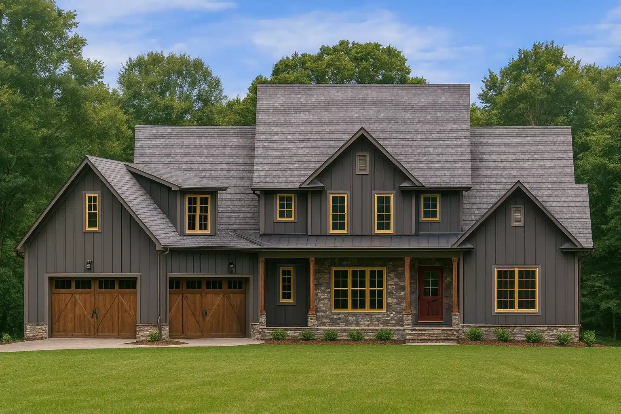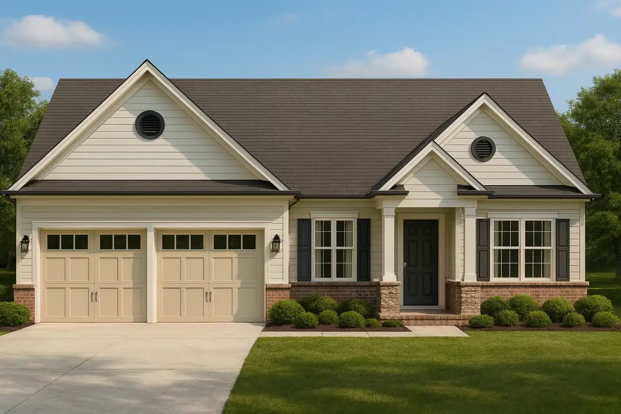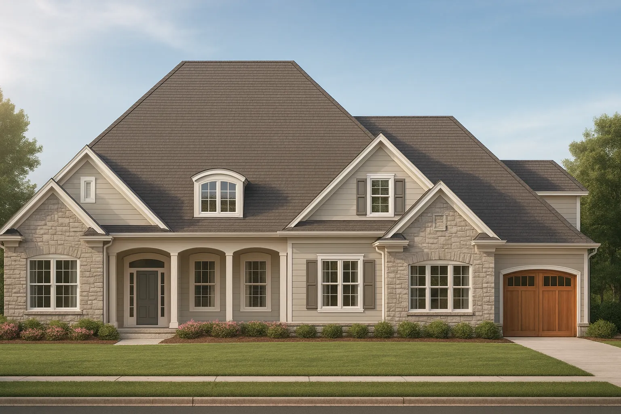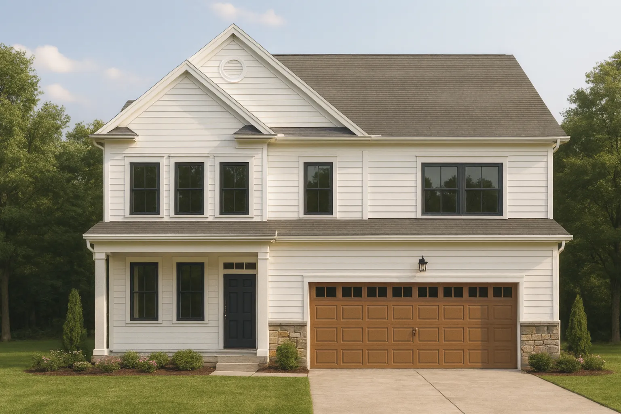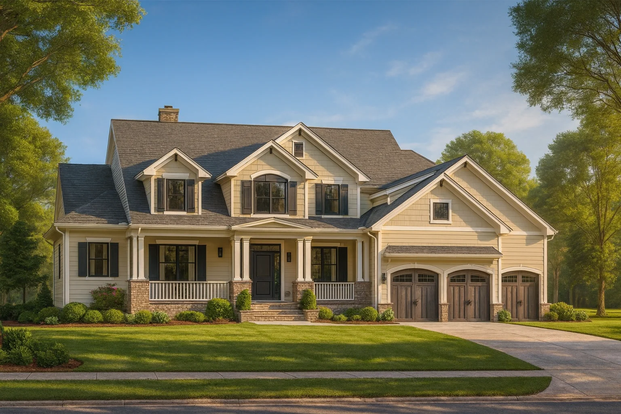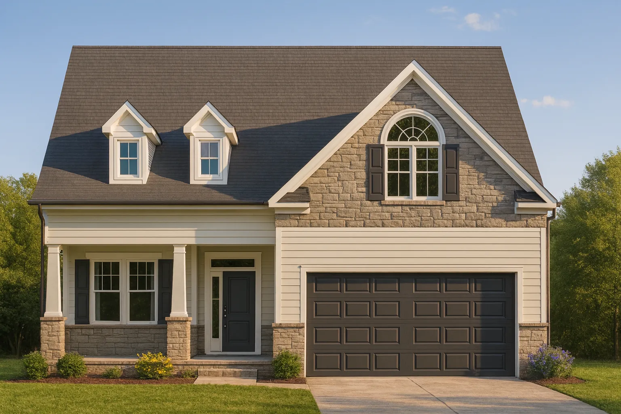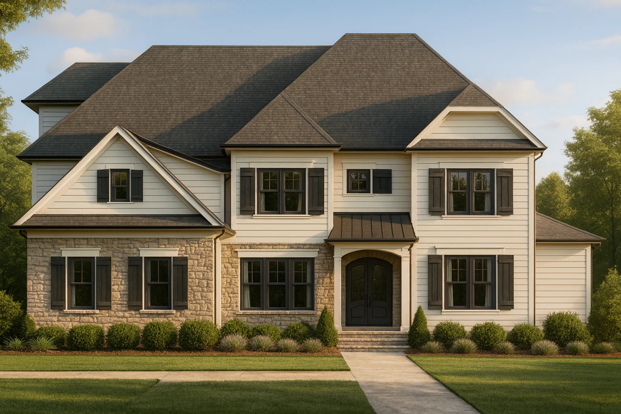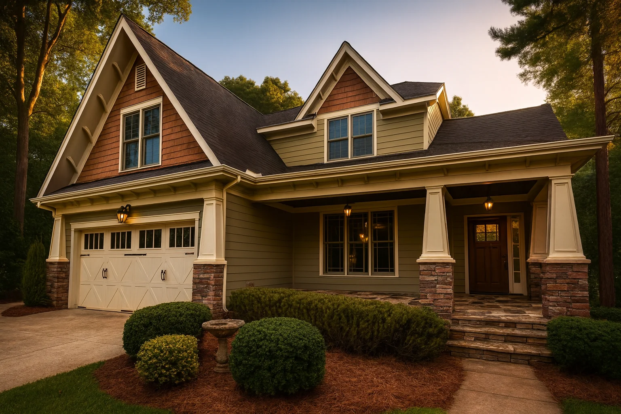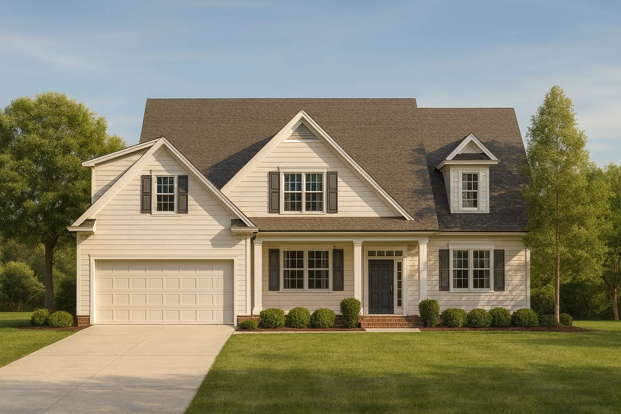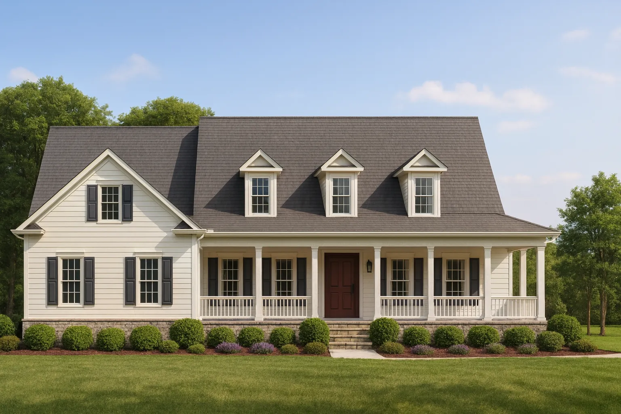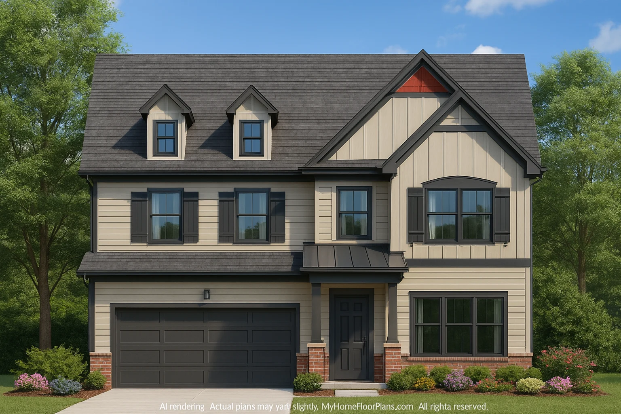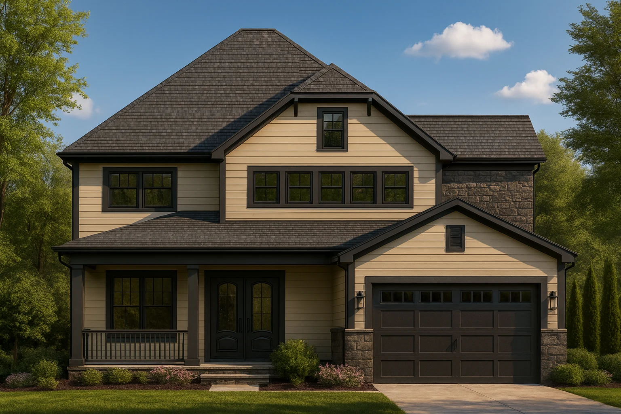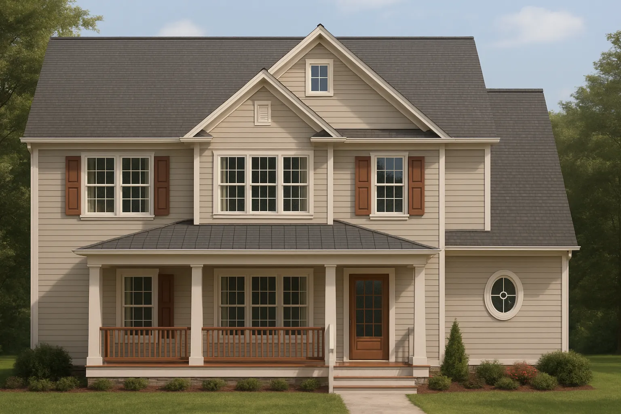House Plans with Side-Load Garage – Browse 1000’s of Elegant, Curb Appeal-Boosting Designs
Why Side-Load Garages Are a Top Choice for Enhancing Exterior Aesthetics
Find Your Dream house
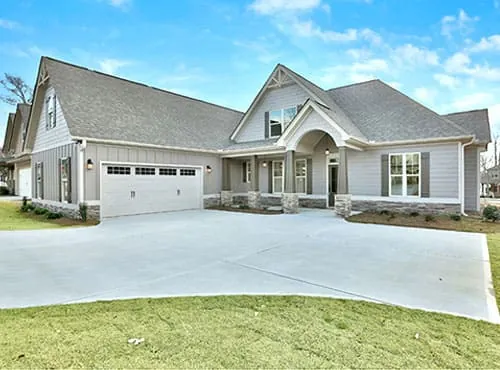
What Are Side-Load Garage House Plans?
Side-load garages are garage layouts where the entry faces the side of the home, instead of the street. This design conceals garage doors from the curb, allowing the home’s architecture to take center stage. With this setup, driveways typically curve or run parallel to the house, offering more visual interest and accommodating multi-vehicle families without compromising on style.
Top Benefits of Choosing House Plans with Side-Load Garage
- Enhanced curb appeal: Keeps garage doors out of direct sight for a cleaner, more elegant front elevation.
- Better driveway options: Perfect for circular or extended driveways—great for guest parking or large families.
- Increased privacy: Side-entry points offer discreet access for homeowners and less street-side noise.
- Custom look: Often seen in upscale or estate-style homes, this garage configuration gives your house a high-end touch.
Design Styles That Work Well with Side-Load Garages
House plans with side-load garage are remarkably versatile and can be integrated into numerous architectural styles, including:
- Ranch – Wide layouts pair perfectly with long driveways.
- Traditional – Classic charm meets functional garage placement.
- Farmhouse – Offers rustic beauty with side-access convenience.
- Modern Suburban – Clean lines and spacious layouts with garage tucked away.
Common Features in Our Side-Load Garage Home Plans
Our plans are designed with real families and real lifestyles in mind. When exploring house plans with side-load garage, you’ll often find:
- 3+ garage bays
- Bonus rooms above the garage
- Walk-in mudrooms
- Flexible workshop or storage zones
- Space for boat, RV, or golf cart parking
Related Collections You’ll Love
If side-load garages are on your wishlist, don’t miss these curated collections that also match your preferences:
- Split Garage Home Plans – Ideal for homes that separate vehicle storage for aesthetic or functional reasons.
- Tandem Garage Home Plans – Great for narrow lots or extended garage storage.
- Garage and Vehicle Storage – Explore all garage-focused floor plans, including oversized and detached options.
Choosing the Right Size & Layout
One of the best things about house plans with side-load garage is how easily they adapt to different sizes—from compact single-story homes to sprawling luxury estates. You can filter by:
- Small House Plans (under 2,000 sq ft)
- Medium House Plans (2,000–3,000 sq ft)
- Large House Plans (3,000–5,000 sq ft)
- Mansion House Plans (5,000+ sq ft)
Why Choose My Home Floor Plans?
Every house plan on our site—whether it includes a side-load garage or not—comes with unbeatable advantages:
- Full CAD & PDF files included with every purchase
- Unlimited-build license
- Structural engineering included
- Free foundation changes
- Modern, post-2008 designs only
- Lower pricing and mod costs than any competitor
Garage Orientation Tips from Experts
When selecting house plans with side-load garage, consider these expert tips:
- Lot size & shape: Wider lots are ideal, especially corner properties.
- Driveway access: Evaluate how turning radius and landscaping impact access.
- Garage depth: Consider extra space for storage, boats, or workbenches.
Explore Floor Plans with Curb Appeal and Function
Ready to browse 1000’s of thoughtfully designed house plans with side-load garage? Our collection is unmatched in flexibility, aesthetics, and real-world livability. Whether you’re building your dream farmhouse or a contemporary masterpiece, side-entry garage configurations elevate your build from standard to standout.
Get Inspired
Still exploring? Browse this helpful guide on garage layout tips for better home design to help fine-tune your preferences.
Start Building Your Dream Garage Today
When you choose house plans with side-load garage from My Home Floor Plans, you’re choosing quality, style, and total customization. Find your perfect plan today and build with confidence.
Need Help Choosing?
Our team is here to assist! Email us for guidance, modifications, or recommendations tailored to your lot and lifestyle.
Frequently Asked Questions
A side-load garage is a garage design where the doors face the side of the house instead of the street. This creates a more polished curb appearance and is common in higher-end and estate homes.
Not usually. They work best on wider or corner lots that allow space for a side-facing driveway and turning radius.
Yes, all of our plans can be modified to meet your garage layout preferences. Foundation changes are free, and layout tweaks are affordable.
Absolutely. Every house plan purchase comes with CAD and PDF blueprints, structural engineering, and unlimited-build licenses.
Visit our full collection of garage and vehicle storage house plans to explore more layouts with workshops, tandem bays, and more.
Start your journey to a better build today. Browse our complete collection of house plans with side-load garage and bring your dream layout to life!



