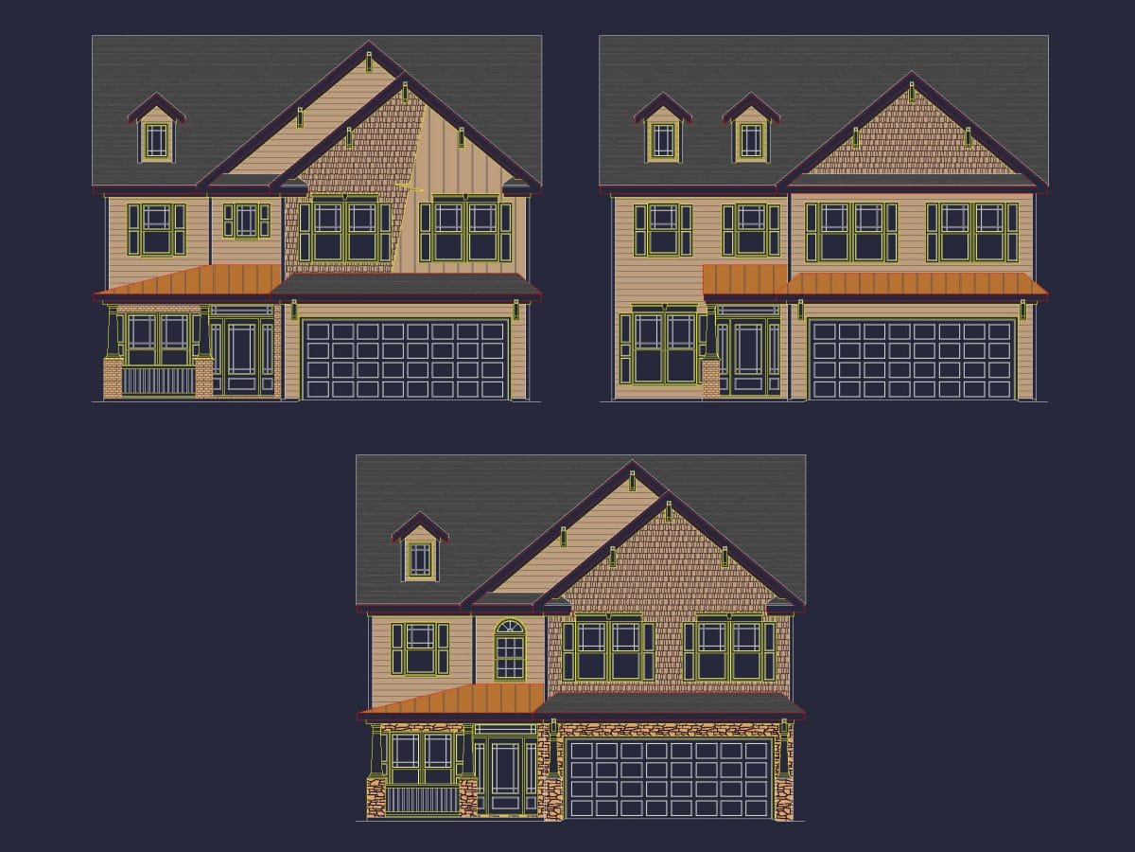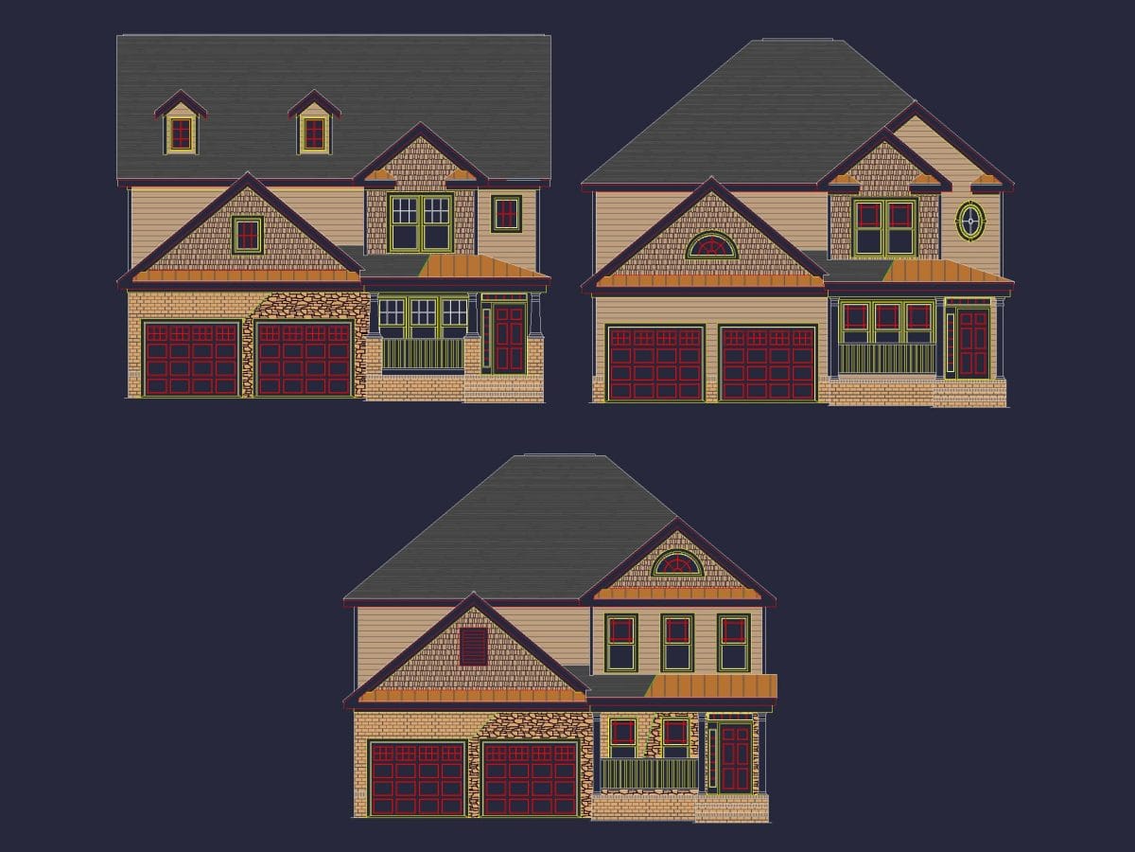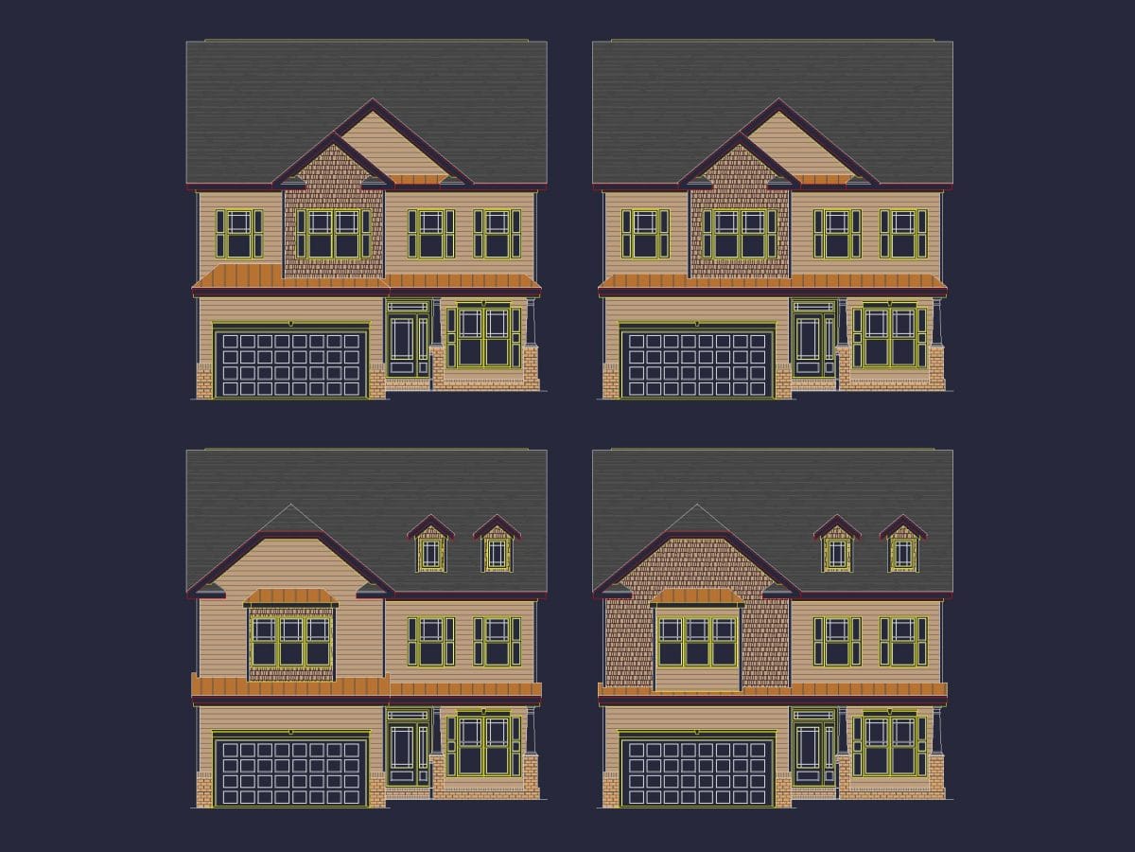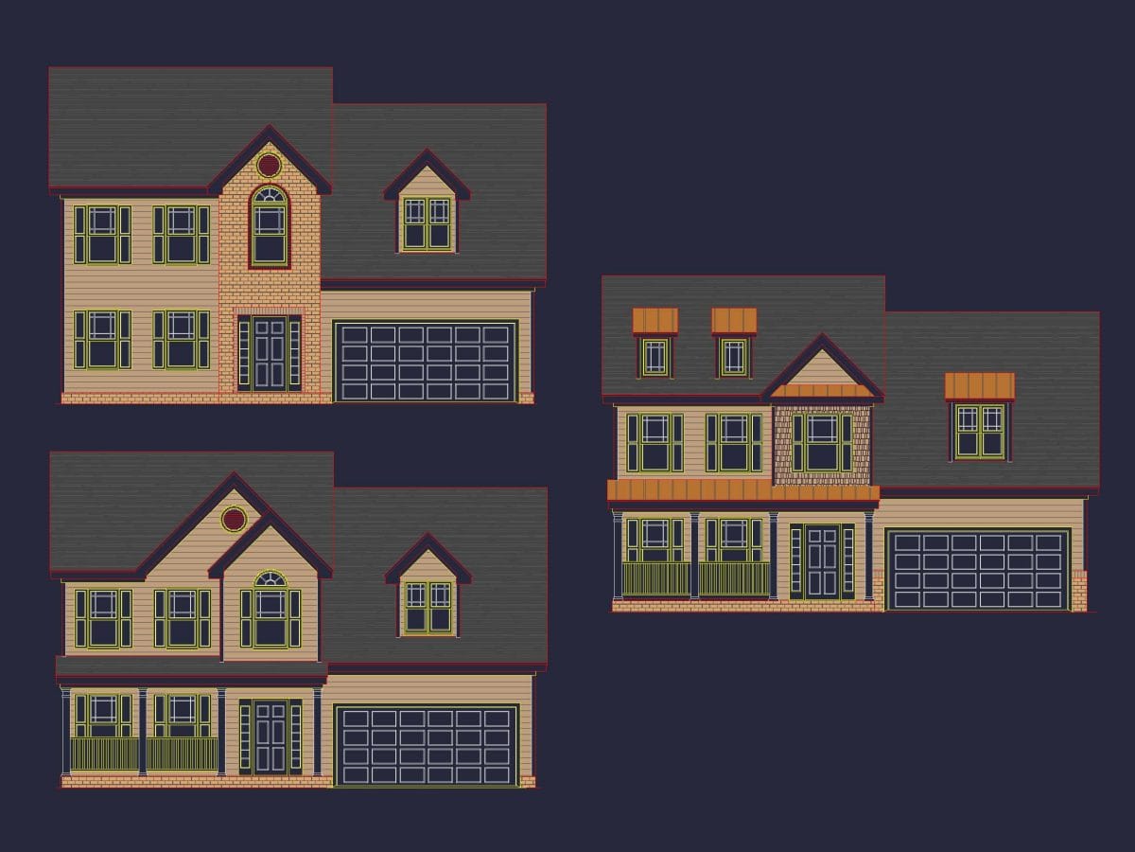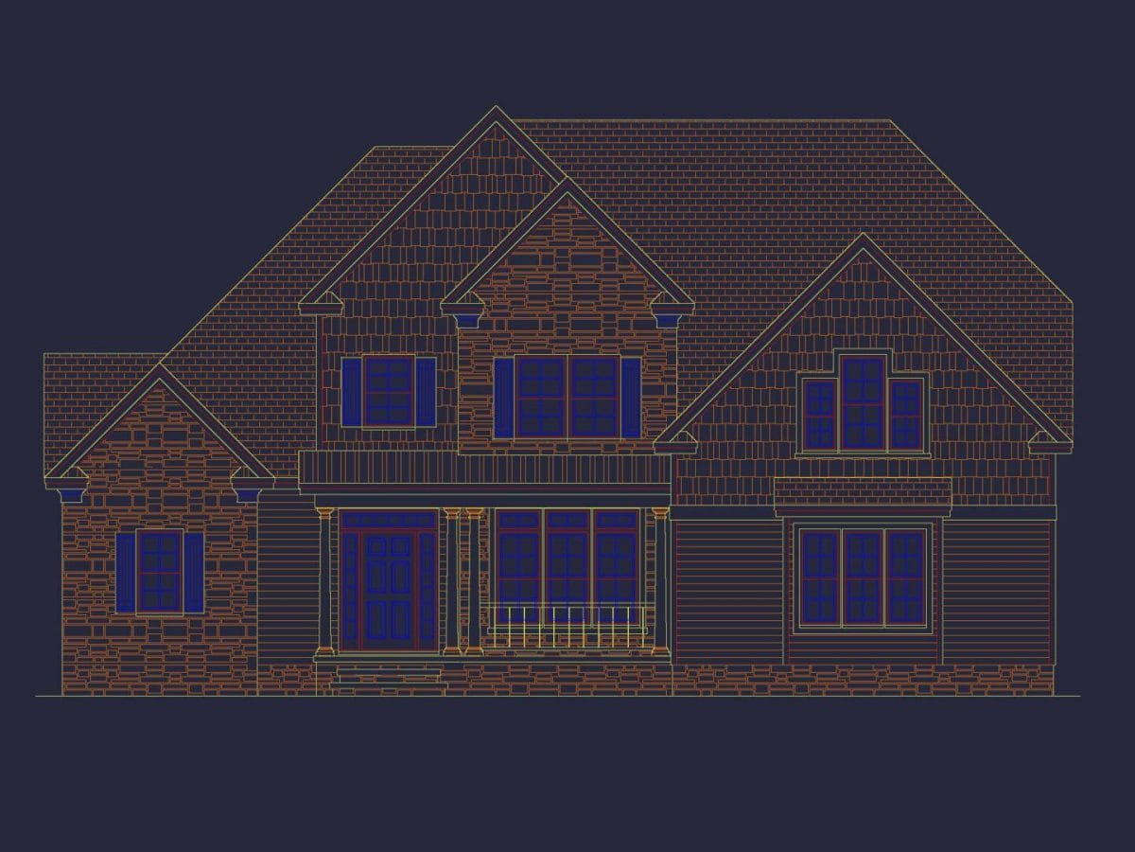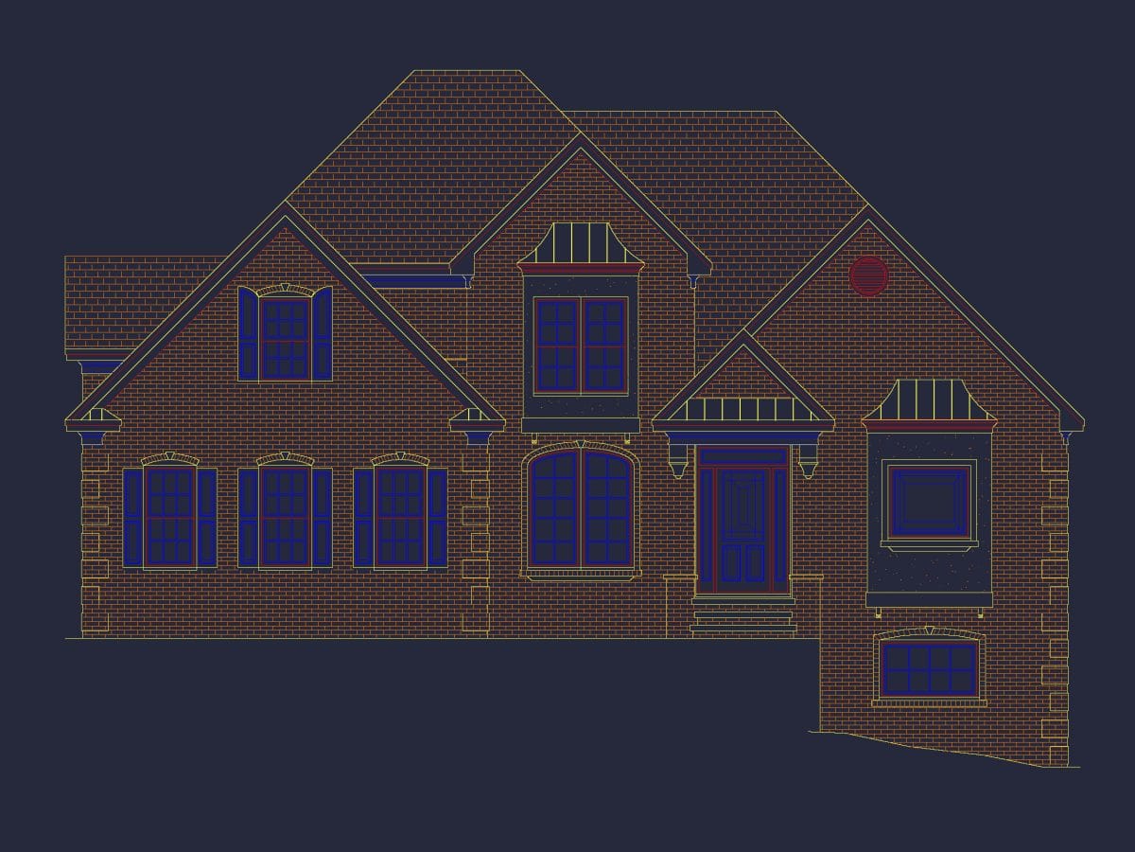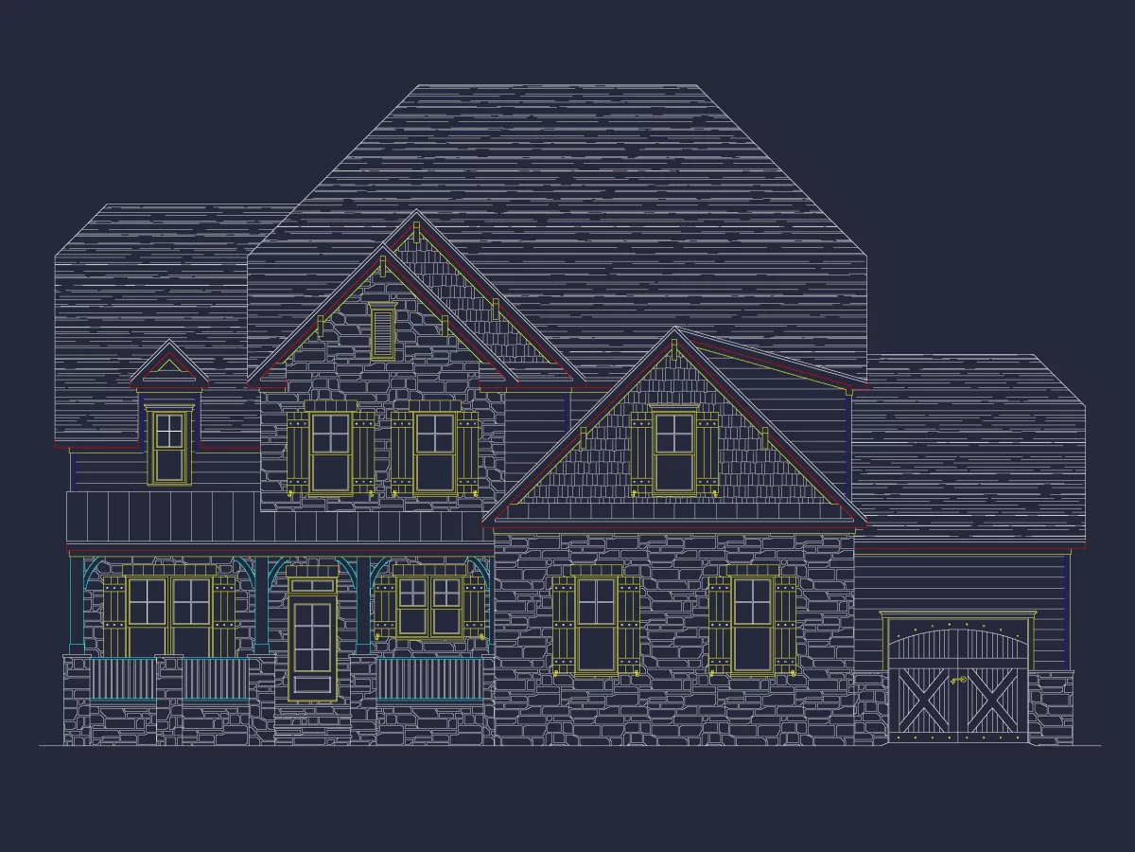Mansion Home Plans (min 5,000 sq. ft. and 5 bedrooms)
My Home Floor Plans provides a grand selection of mansion home plans, mansion architectural designs, and mansion floor plans.
- 2-BR
- 3-BR
- 4-BR
- 5-BR
- 6-BR
- 7+BR
- 1(81)
- 2(545)
- 3(92)
- 4+(1)
- 1
- 1.5
- 2
- 2.5
- 3
- 3.5
- 4
- 4.5
- 5
- 5.5
- 6+
- 1(0)
- 2(511)
- 3(169)
- 4+(13)
- 0-500
- 501-1000
- 1001-1500
- 1501-2000
- 2001-2500
- 2501-3000
- 3001-3500
- 3501-4000
- 4001-4500
- 4501-5000
- 5501-6000
- 5001-5500
- 6001-6500
- 6501-7000
- 7501+
- 11-20
- 21-30
- 31-40
- 41-50
- 51-60
- 61-70
- 71-80
- 81-90
- 91-100
- 101-110
- 111-120
- 121+
- 0-10
- 11-20
- 21-30
- 31-40
- 41-50
- 51-60
- 61-70
- 71-80
- 81-90
- 91-100
- 101-110
- 111-120
- 121+
- Affordable(16)
- Builder Favorites(13)
- Designer Favorites(55)
- Editor's Pick(31)
- Narrow Lot(112)
- Simple(15)
- Sloped Lot(64)
- Top Selling(0)
- Barn Style(2)
- Barn House(4)
- Beach(26)
- Bungalow(13)
- Cabin(0)
- Cape Cod(21)
- Charleston(1)
- Classical(5)
- Classic American(28)
- Coastal(26)
- Coastal Cottage(1)
- Colonial(145)
- Contemporary(28)
- Cottage(46)
- Country(1)
- Craftsman(238)
- Dutch Colonial(6)
- Edwardian(1)
- European(48)
- Farmhouse(75)
- Federal(11)
- Folk Victorian(0)
- French Colonial(1)
- French Country(21)
- French Provincial(4)
- Gabled Folk House(1)
- Gambrel(1)
- Georgian(43)
- Greek Revival(1)
- Italianate(1)
- Italianate Villa(1)
- Manor Style(1)
- Mediterranean(2)
- Modern(4)
- Modern Craftsman(89)
- Mountain(2)
- Modern Suburban(55)
- Neo-Classical(6)
- Neo Colonial(22)
- New England Colonial(1)
- Prairie(1)
- Queen Anne(4)
- Ranch(36)
- Rustic(1)
- Rustic Craftsman(1)
- Shingle Style(1)
- Southern(4)
- Spanish Colonial Revival(2)
- Suburban(13)
- Traditional American Craftsman(86)
- Traditional Craftsman(10)
- Traditional(140)
- Transitional(18)
- Tudor(42)
- Urban Contemporary(2)
- Victorian(28)
- Large (3,000 sq. ft. To 5,000 sq. ft.)(1)
- Luxury (min 5,000 sq. ft.)(1)
- Medium (1,400 - 3,000 sq. ft.)(5)
- 1 Bedroom(0)
- 2 Bedroom(15)
- 3 Bedroom(210)
- 4 Bedroom(316)
- 5 Bedroom(141)
- 6 Bedroom(14)
- 7+ Bedrooms(5)
- 1 Story(74)
- 2 Story(547)
- 3 Story(95)
- 4 Story(1)
- Apartment Complex(3)
- Condo Complex(1)
- Duplex Apartments(3)
- Triplex Apartments(4)
- Townhome Complex(13)
- Garages(9)
- ADU Plans(2)
- Small (under 2000 sq. ft.)(7)
- Medium (1400 - 3000 sq. ft.)(343)
- Large (3000 sq. ft. To 5000 sq. ft.)(283)
- Luxury (min 5000 sq. ft.)(41)
- Mansion (min 5000 sq. ft. and 5 bedrooms)(16)
- Basement(66)
- Elevator(27)
- Fireplaces(680)
- Great Room(709)
- Jack and Jill Bathroom(0)
- Kitchen Island(675)
- Large Kitchen(0)
- Large Laundry Room(597)
- Loft(0)
- Main Floor Bedrooms(0)
- Master Bedroom Downstairs(424)
- Master Bedroom Upstairs(284)
- Mudroom(0)
- Open Floor Plan(0)
- Second Floor Bedrooms(0)
- Ultimate Kitchens(14)
- Upstairs Laundry Room(258)
- Walk-In Pantry(439)
- Carport(4)
- Courtyard(4)
- Detached Garage(0)
- Golf Cart Storage(0)
- Patios(322)
- Pool(0)
- Outdoor Fireplaces(92)
- Porches(689)
- RV Garage(0)
- Rear Entry Garage(37)
- Screened Porch(0)
- Side Entry Garage(313)
- Wrap Around Porch(8)
- 2-BR(15)
- 3-BR(213)
- 4-BR(316)
- 5-BR(142)
- 6-BR(18)
- 1(81)
- 2(545)
- 3(92)
- 4+(1)
- 0-500
- 501-1000
- 1001-1500
- 1501-2000
- 2001-2500
- 2501-3000
- 3001-3500
- 3501-4000
- 4001-4500
- 4501-5000
- 5501-6000
- 5001-5500
- 6001-6500
- 6501-7000
- 7000-7500
- 7501+

Discover Luxurious Mansion Home Plans
Designing your dream home is an exciting journey, especially when considering the grandeur of mansion home plans. With a minimum of 5,000 sq. ft. and 5 bedrooms, these homes offer ample space for comfort, entertainment, and luxury. Our meticulously crafted floor plans ensure your mansion is not only beautiful but also functional and efficient. Whether you’re an architect, designer, builder, or a homeowner, our plans cater to all your needs.
Spacious and Elegant Design
Our mansion home plans boast a generous 5,000 sq. ft. or more, providing an abundance of space for every imaginable amenity. The floor plans are designed with precision, ensuring that every square foot is utilized effectively. With five or more bedrooms, these homes are perfect for large families or those who love to host guests.
Indoor Features and Benefits
Every mansion plan is designed with luxury and functionality in mind. Here are some of the indoor features and benefits you can expect:
- Grand Entryway: Impress your guests with a stunning foyer that sets the tone for the rest of the home.
- Gourmet Kitchen: A spacious kitchen equipped with state-of-the-art appliances and ample counter space for culinary creativity.
- Home Office: A quiet, dedicated space to work from home efficiently.
- Master Suite: A luxurious retreat with a large bedroom, walk-in closet, and spa-like bathroom.
- Entertainment Room: Perfect for movie nights, gaming, or family gatherings.
- Multiple Living Areas: Formal and informal living spaces for relaxation and entertainment.
- Gym/Fitness Room: A private space to maintain your fitness routine.
- Indoor Pool: Enjoy a swim any time of the year in your private indoor pool.
Blueprint and CAD Precision
Our mansion home plans come with detailed blueprints and CAD designs, ensuring that every aspect of your home is meticulously planned and easy to visualize. These tools provide a clear roadmap for builders and designers, making the construction process smoother and more efficient. With these plans, you can see every detail, from the overall layout to the smallest architectural features.
Architectural Excellence
The architecture of our mansion plans is crafted with both aesthetics and functionality in mind. Our designs blend traditional elegance with modern conveniences, creating a home that is timeless and contemporary. Whether you prefer a classic colonial style or a sleek, modern design, our plans can be customized to match your vision.
Benefits Included with Every Plan
Every one of our home plans includes comprehensive CAD files along with the PDFs, allowing for detailed customization and precision. When you purchase a plan, you’ll receive an unlimited-build license and free foundation changes. We also include structural engineering with all house plans. Unlike other architectural plan providers, you can view all sheets included in the purchase on our website. Additionally, we offer modifications at a fraction of the cost of our competitors.
Ready to Design Your Dream Home?
Are you ready to bring your dream home to life? Contact us at [email protected] to inquire about your custom home design today! Let us help you create a mansion that reflects your unique style and meets your every need.





