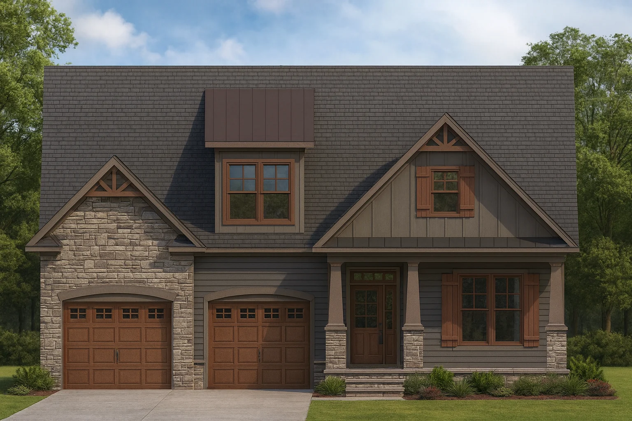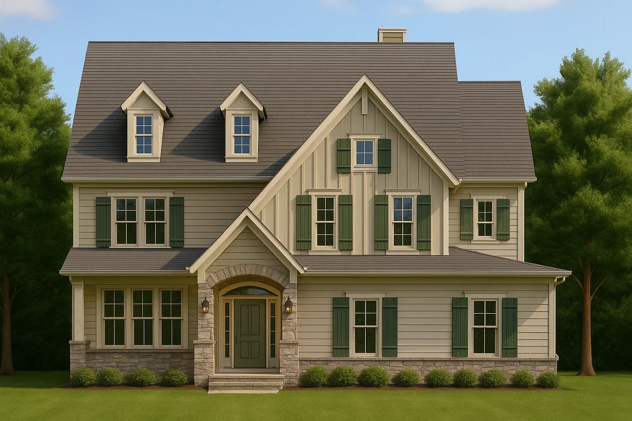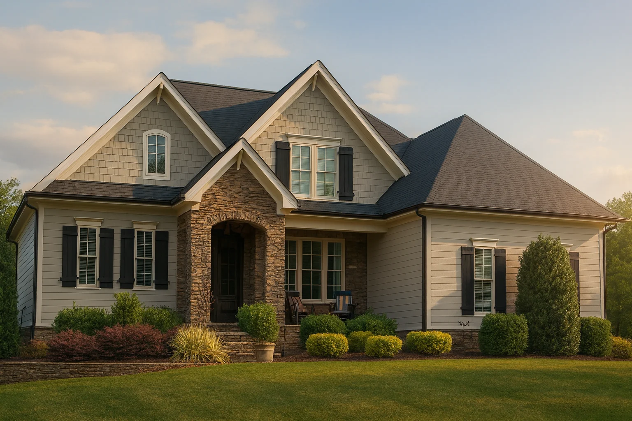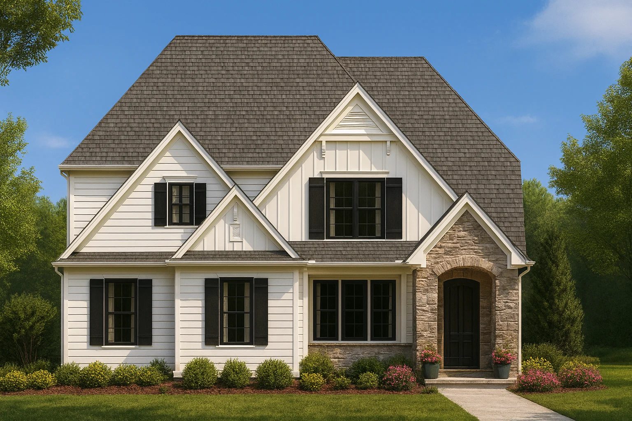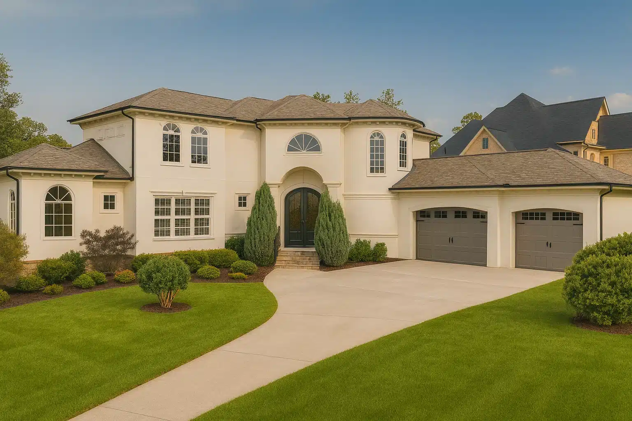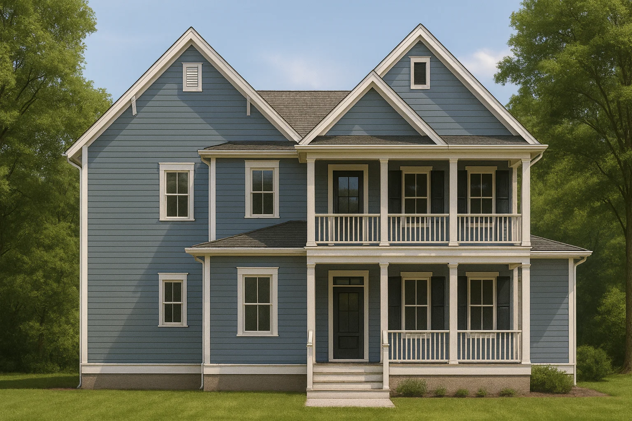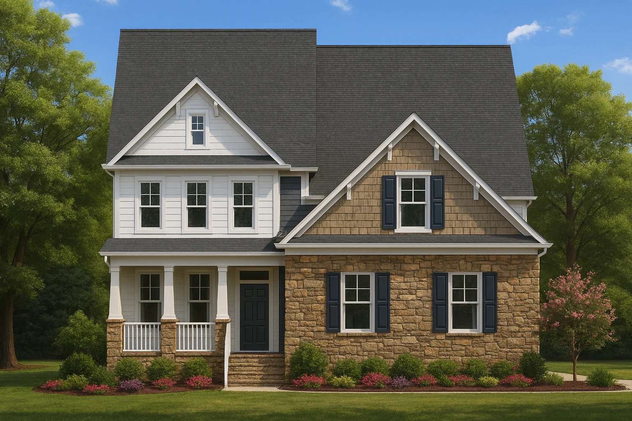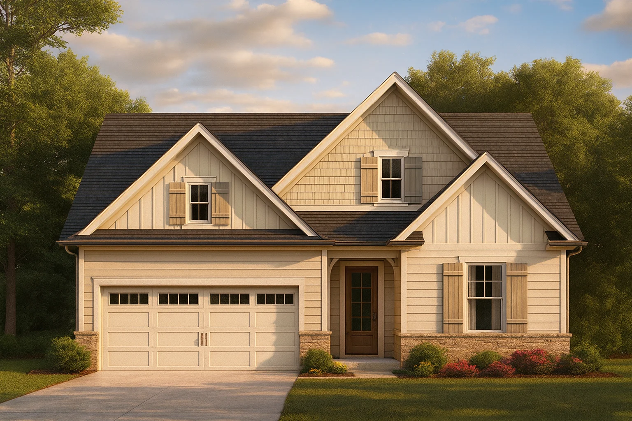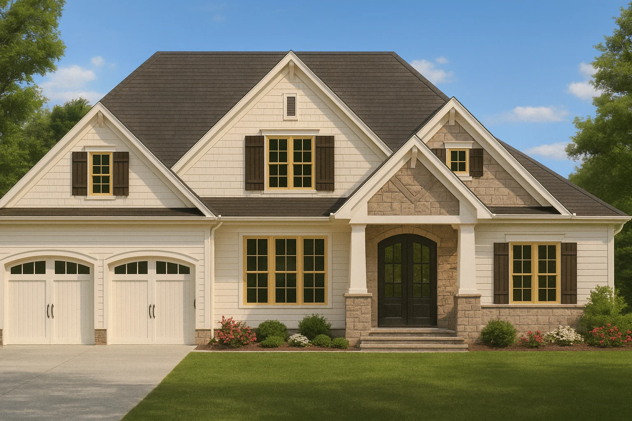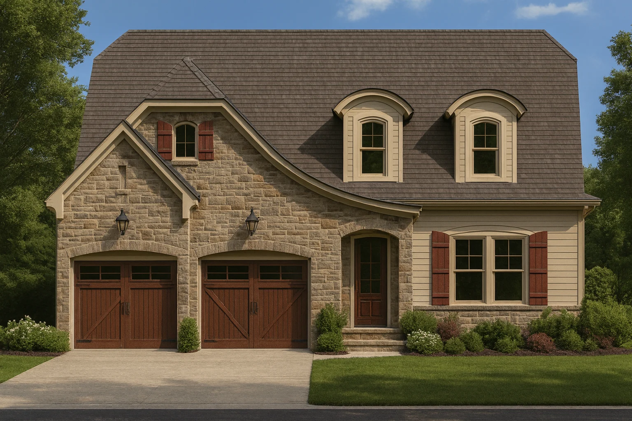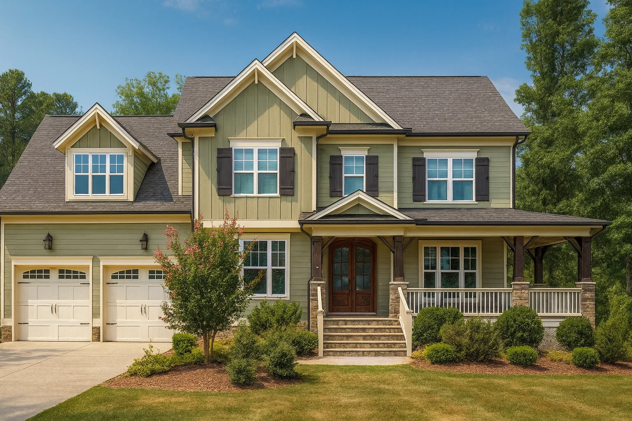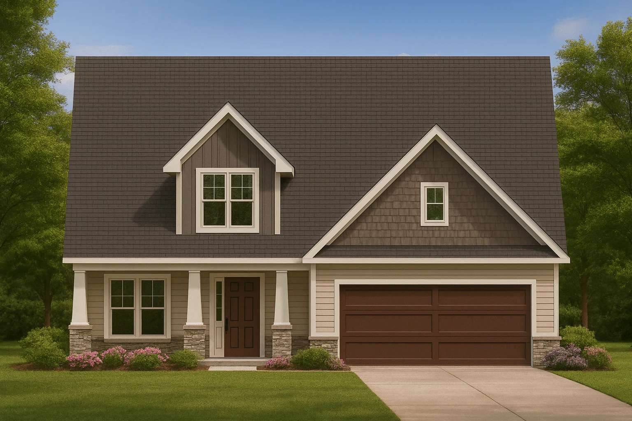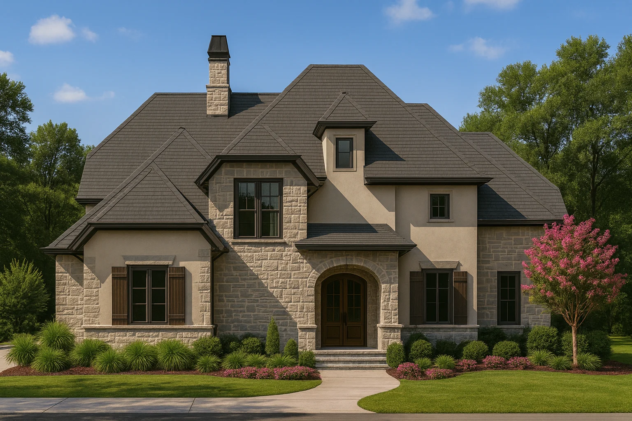House Plans with Terrace – Explore 1000’s of Elevated Outdoor Living Designs
Why Terraces Add Style, Functionality, and Scenic Views to Your House Plan
Find Your Dream house
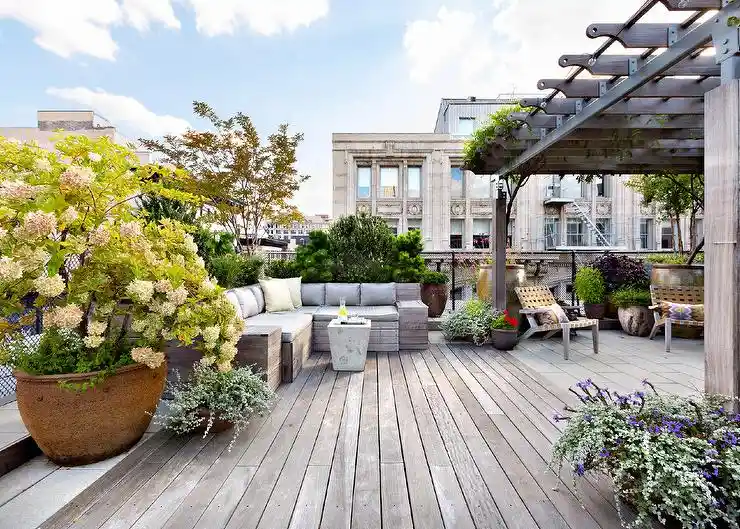
From contemporary townhomes to spacious countryside retreats, a terrace adds instant curb appeal and a functional area for outdoor entertaining, gardening, or private relaxation. Discover how house plans with terrace can elevate your lifestyle while enhancing your home’s design, value, and function.
Why Choose House Plans with Terrace?
A terrace isn’t just a trendy architectural feature—it’s a lifestyle enhancement. Here’s why homeowners and designers alike love house plans that include this elegant feature:
- Outdoor Living: Terraces provide a private space for sunbathing, gardening, entertaining guests, or enjoying quiet morning coffee.
- Architectural Appeal: From Mediterranean villas to Modern Farmhouses, terraces add character, depth, and luxury to your exterior design.
- Functional Versatility: Use a terrace as an upper-level courtyard, rooftop lounge, or extension of a bedroom or great room.
- View Maximization: Elevate your vantage point for scenic surroundings, especially in coastal, hillside, or wooded locations.
These outdoor features aren’t just stylish—they’re incredibly functional and adaptable to almost any architectural style or layout. Want more ways to enhance your exterior? Consider browsing house plans with porches or veranda designs for similar inspiration.
Popular Styles Featuring Terraces
Terrace designs can be found across a wide range of architectural categories. Here are some popular house styles that incorporate beautiful terrace options:
- Mediterranean House Plans – Often feature tiled terraces and arched transitions between indoor/outdoor spaces.
- Contemporary House Plans – Sleek rooftop terraces with minimalist railings and scenic views.
- Traditional House Plans – Include rear terraces or wraparound options paired with classic columns and outdoor fireplaces.
- Luxury House Plans – Often feature multiple terraces, private owner’s balconies, and grand rooftop retreats.
Love outdoor spaces? You might also explore our house plans with rear decks or covered deck plans—perfect complements to any terrace design.
Functional Terrace Layouts by Size and Purpose
Terrace size and location are key factors in choosing the right layout for your home. At My Home Floor Plans, we offer a diverse range of terrace layouts to suit every lifestyle:
Small Terrace Spaces
Ideal for narrow lots or compact homes, a small terrace can still make a big impact. These spaces often connect directly to a bedroom or kitchen and serve as cozy retreats for individuals or couples.
Medium Rooftop Terraces
Great for townhomes, vacation properties, and suburban builds. These terraces provide extra space for dining, grilling, or stargazing while remaining accessible from the main living area.
Large Entertainment Terraces
Perfect for families or homeowners who love hosting, these terraces often include built-in seating, planter boxes, and connections to indoor kitchens or game rooms. They work beautifully with outdoor fireplaces or even grill decks.
Multi-Level Terrace Layouts
These innovative designs include one terrace on the main floor and another on the upper level, often as part of an owner’s suite or bonus room. They maximize natural light, privacy, and overall square footage.
Customize Your Terrace House Plan
Every plan on our site includes free modifications and the ability to customize your terrace to meet your vision. Whether you’re dreaming of a covered terrace, one with a trellis, or a full rooftop garden, our team can help.
Need extra storage, upgraded stairs, or a spiral staircase for a rooftop design? Simply contact us at support@myhomefloorplans.com. We’ll tailor any plan to fit your space, climate, and personal preferences.
Benefits Included with Every Plan
- 📐 CAD files + PDFs included with every plan
- 🔄 Unlimited build license
- 📄 Structural engineering included
- 🏗️ Free foundation changes
- 💬 Support for custom modifications
- 📸 Preview all sheets before purchase
No more guessing what you’re buying—our plans are modern, build-tested, and 100% transparent.
Popular Add-Ons for Terrace Homes
Want to expand your lifestyle features? Here are popular internal links to options that pair well with terraces:
- House Plans with Upstairs Laundry
- House Plans with Recreation Room
- House Plans with Fireplace
- House Plans with Balcony
- House Plans with Side Entry Garage
Find Your Dream Terrace House Plan Today
There’s no better time to bring your terrace dreams to life. Whether you’re focused on sleek modern design, classic charm, or efficient use of space, we offer 1000’s of plans to explore. And every one includes full support, detailed blueprints, and unbeatable value.
Looking for design inspiration and building tips? We recommend visiting Architectural Digest for current outdoor living trends and home design ideas.
Ready to Build?
Start browsing House Plans with Terrace now and take advantage of our affordable customization options, modern plan sets, and unmatched support.
Frequently Asked Questions About House Plans with Terrace
What is a terrace in house design?
A terrace is a flat, open outdoor space typically located on a rooftop or upper level of a home. It serves as a lounge, entertainment, or gardening area.
Do terrace house plans require special permits?
Depending on your location and the structural design, you may need zoning or architectural review for terraces. Our plans come structurally engineered and are adaptable to local codes.
Can I add a terrace to any house plan?
Yes! At My Home Floor Plans, all designs are customizable. You can add or modify a terrace to almost any layout during the plan adjustment process.
Are terraces suitable for cold climates?
Absolutely. With proper materials and design (such as snow load considerations and drainage), terraces can be used in year-round environments.
What’s the difference between a terrace and a balcony?
A terrace is typically larger, often built on flat roofs or over garages, while a balcony is a smaller protruding structure attached to an upper room.



