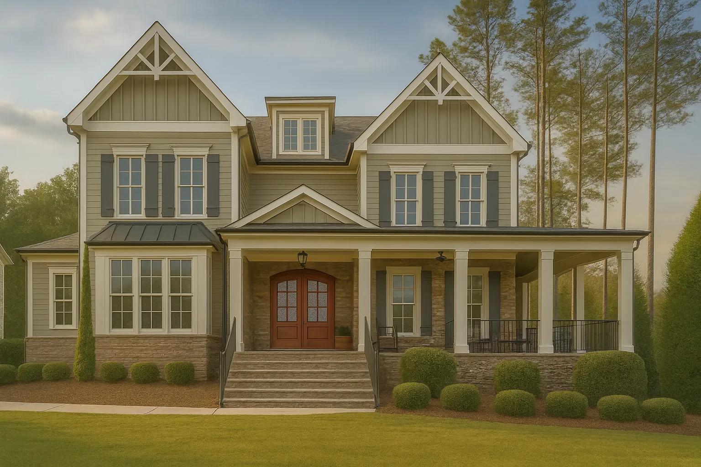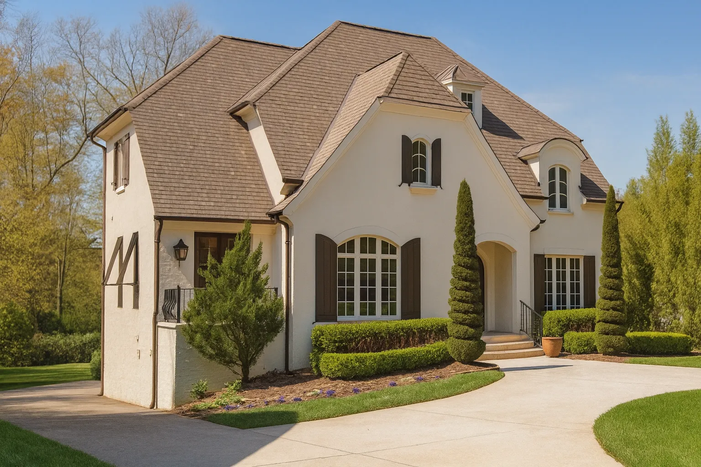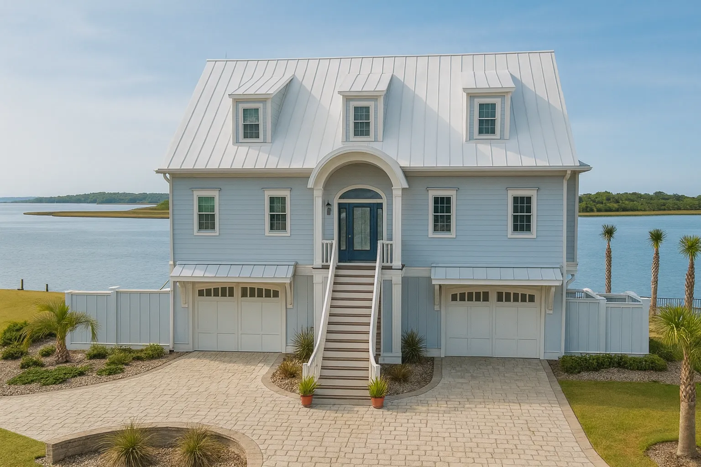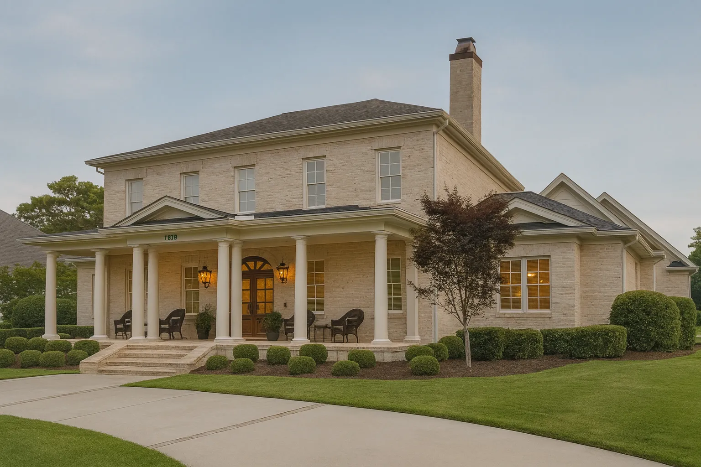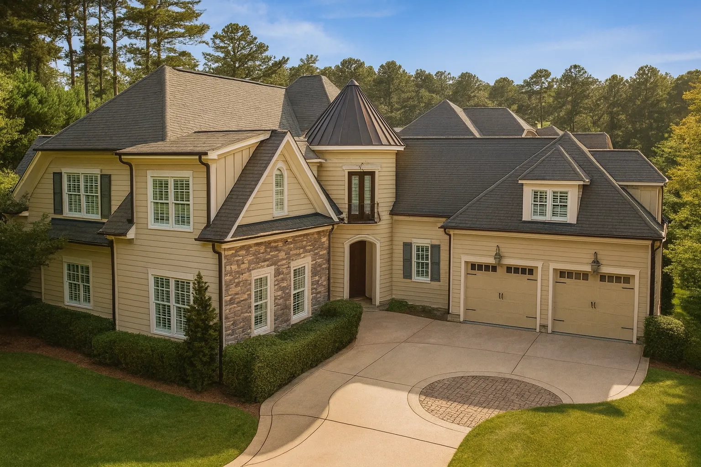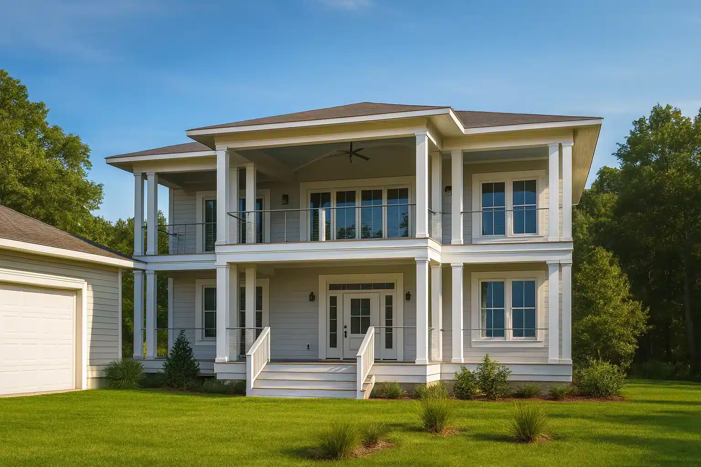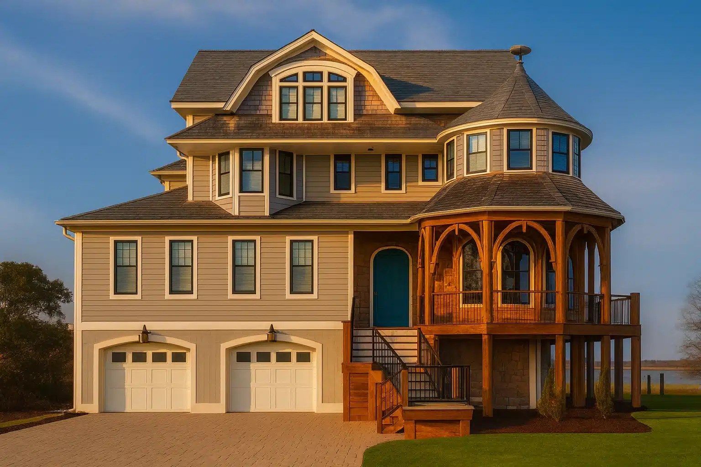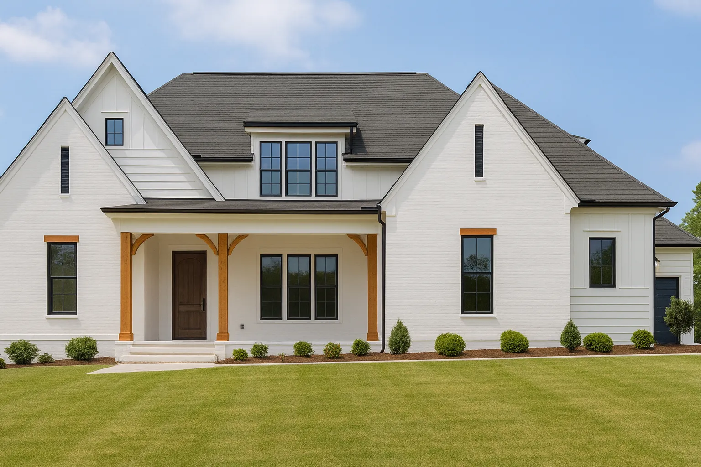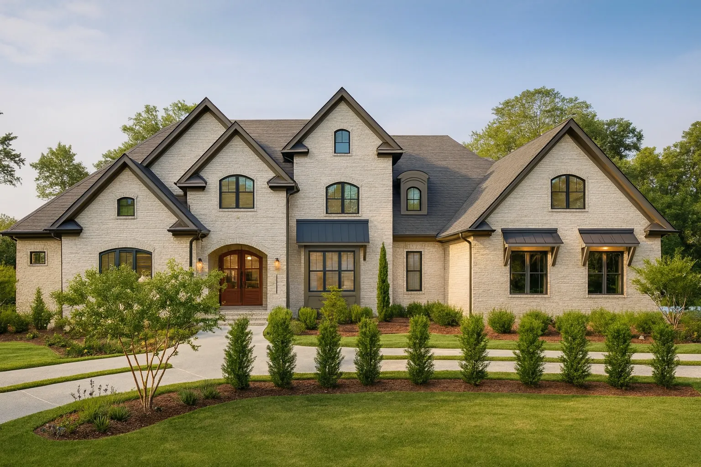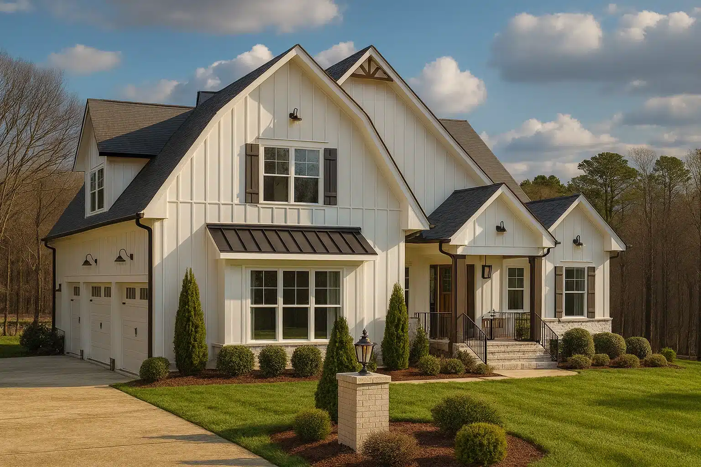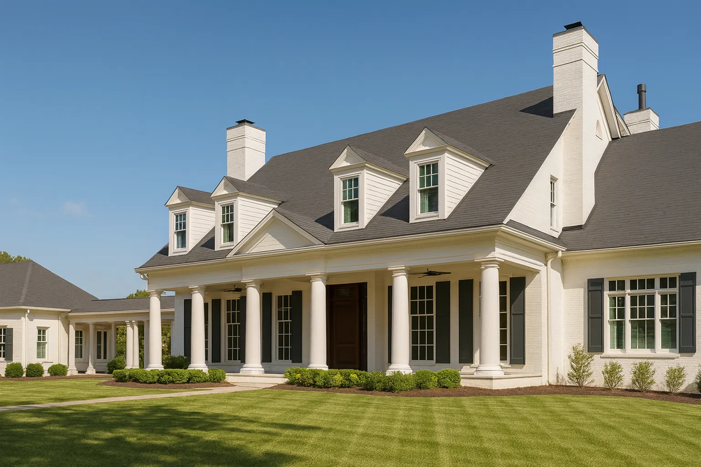House Plans with Elevator – 1000’s of Accessible Designs for Multi-Level Living
Explore Floor Plans Featuring Residential Elevators for Aging in Place, Luxury, and Convenience
Find Your Dream house
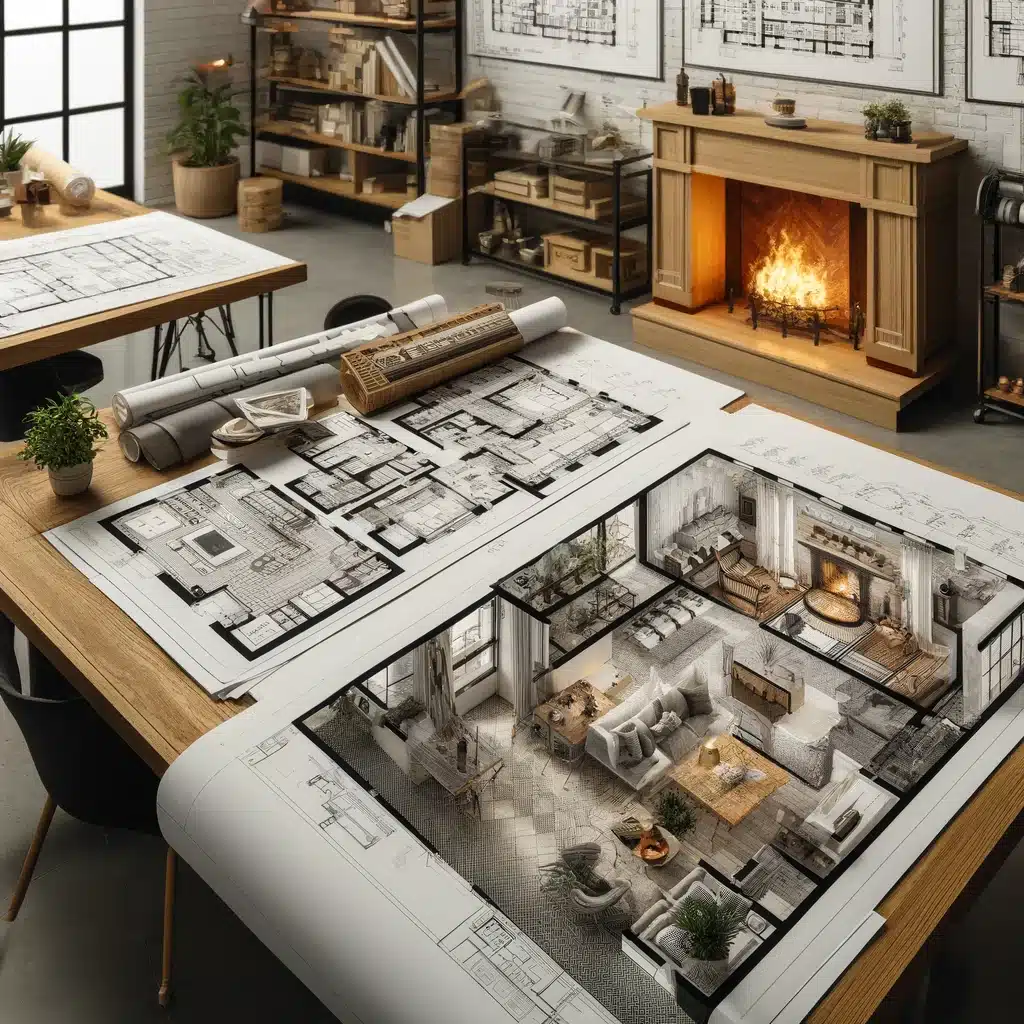
This guide will walk you through the top design considerations, fireplace types, room layouts, and benefits of choosing house plans with fireplace layouts. Whether you’re planning a cozy bungalow or a grand multi-story retreat, you’ll find expert guidance, beautiful options, and valuable tips to help you make the most of your investment.
Why Choose House Plans with Fireplace?
- Ambiance: Fireplaces instantly elevate any room’s atmosphere with warmth, charm, and a focal design element.
- Energy Efficiency: Wood-burning and gas fireplaces can supplement heating, lowering energy costs.
- Resale Value: Homes with fireplaces tend to sell faster and appeal to a broader range of buyers.
- Year-Round Appeal: Fireplaces offer cozy winter comfort and year-round aesthetic appeal, especially in open floor plan homes.
Types of Fireplaces Found in House Plans
Modern house plans with fireplace options include a wide variety of fireplace types, including:
- Wood-Burning Fireplaces: Traditional, romantic, and classic. Often featured in Craftsman house plans or rustic layouts.
- Gas Fireplaces: Clean, efficient, and modern. Ideal for contemporary and modern homes.
- Electric Fireplaces: Easy to install and perfect for minimalist or small spaces.
- Outdoor Fireplaces: Found in house plans with outdoor fireplaces, ideal for back patios, courtyards, or verandas.
Common Rooms Featuring Fireplaces
The most popular spaces in house plans with fireplace designs include:
- Great Rooms: Large, open-concept living areas often include a fireplace as the centerpiece. Browse Great Room House Plans.
- Master Suites: Luxurious bedrooms often feature private fireplaces for added comfort.
- Outdoor Living Areas: Courtyards, patios, and decks become year-round retreats with a fireplace.
- Basement Retreats: Add ambiance to a lower-level family room or theater area.
Popular Architectural Styles Featuring Fireplaces
You’ll find fireplaces integrated into almost every architectural style. Here are some favorites:
- Rustic Craftsman: Natural stone fireplaces and wood beams create cabin-like coziness.
- Farmhouse: White shiplap surrounds, brick hearths, and central great rooms define these designs.
- Traditional: Symmetry and brick fireplaces often placed in family rooms or libraries.
- Modern: Linear gas fireplaces with sleek finishes for minimalist aesthetics.
- Luxury Homes: Multiple fireplaces in grand living rooms, owner suites, and even outdoor kitchens.
Customization Options for Fireplace Layouts
Every fireplace plan can be customized to suit your vision. At My Home Floor Plans, all purchases include:
- Free fireplace location adjustments (add, move, or remove)
- Flexible fuel source selection (gas, electric, wood-burning)
- Material modifications (stone, brick, tile, plaster)
- Outdoor and indoor combo designs
- See all plan sheets before purchase—rarely offered by competitors!
Fireplace Safety & Building Considerations
Building house plans with fireplace features requires attention to safety, ventilation, and code compliance. All our plans include full structural engineering, and we support any necessary changes to meet local regulations. Consult your builder and HVAC professional early in the design process to ensure:
- Proper venting and chimney placement
- Safe clearance from combustible materials
- Compliance with state/local codes
- Foundation support for masonry fireplaces
Top-Selling House Plans with Fireplace Features
Our most popular fireplace layouts combine elegance and everyday function. Explore a few collections:
- Great Room House Plans
- Outdoor Fireplace House Plans
- Farmhouse Plans with Fireplace
- Open Floor Plan Homes with Fireplace
- Log Cabin House Plans
Comparing Fireplace Options for Function & Style
| Fireplace Type | Style | Maintenance | Heat Output |
|---|---|---|---|
| Wood-Burning | Traditional, Rustic | High | High |
| Gas | Modern, Flexible | Low | Medium–High |
| Electric | Contemporary, Compact | Very Low | Low |
Benefits of Buying From My Home Floor Plans
When you choose us for your house plans with fireplace, you receive unmatched value:
- 🔥 All plans include CAD + PDF files (most competitors only offer PDFs)
- 🔥 Free foundation changes—slab, crawlspace, or basement
- 🔥 Full structural engineering included
- 🔥 Unlimited-build license to use the plan multiple times
- 🔥 Less than half the modification cost of competitors
- 🔥 View all plan sheets before purchase
Need help choosing a plan? Visit our FAQ page or contact us for expert assistance.
Explore Related Features
Want more ideas and trends? Check out Houzz Fireplace Inspiration for stunning examples of in-home and outdoor fireplace installations.
Ready to Find Your Dream House Plan with Fireplace?
Browse 1000’s of house plans with fireplace designs today. Whether you want a cozy mountain retreat, a traditional family layout, or a modern minimalist escape, My Home Floor Plans has you covered. Every plan is crafted with detail, optimized for comfort, and backed by our commitment to structural excellence.
🔥 Frequently Asked Questions About House Plans with Fireplace
What types of fireplaces are available in your house plans?
We offer wood-burning, gas, electric, and outdoor fireplaces—customizable in every plan.
Can I add or remove a fireplace in the house plan?
Yes, we offer free modifications to add, move, or remove fireplaces in any plan.
Do plans with fireplaces include structural engineering?
Absolutely. Every plan includes full structural engineering, CAD files, and an unlimited-build license.
Are outdoor fireplaces available in your designs?
Yes! Browse our outdoor fireplace house plans for stylish alfresco options.
Can fireplace materials be customized?
Yes. Choose from stone, brick, tile, and plaster. We can tailor the style to match your preferred aesthetic.



