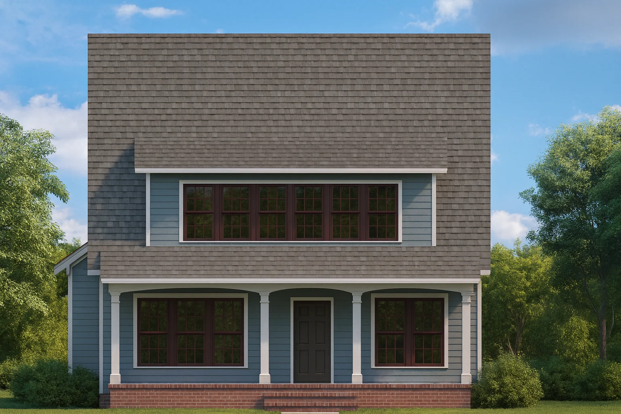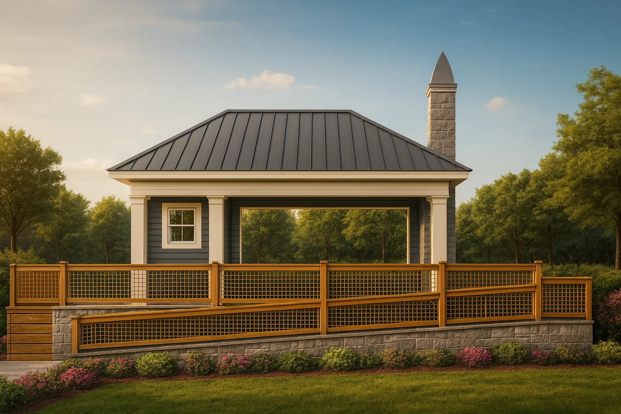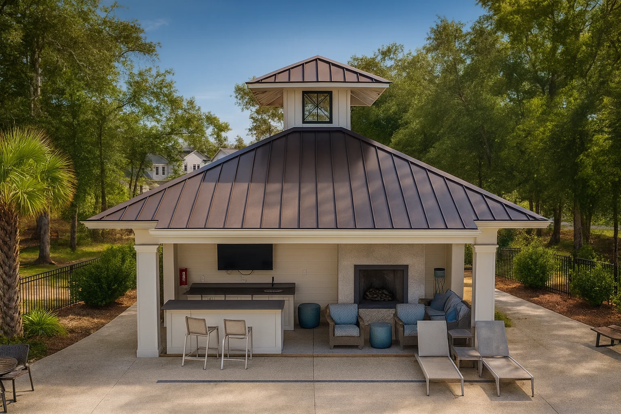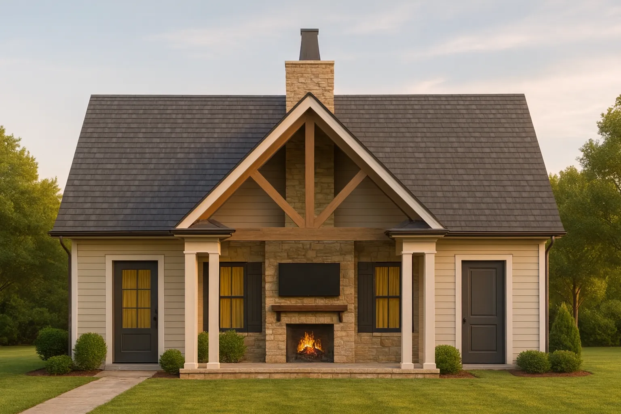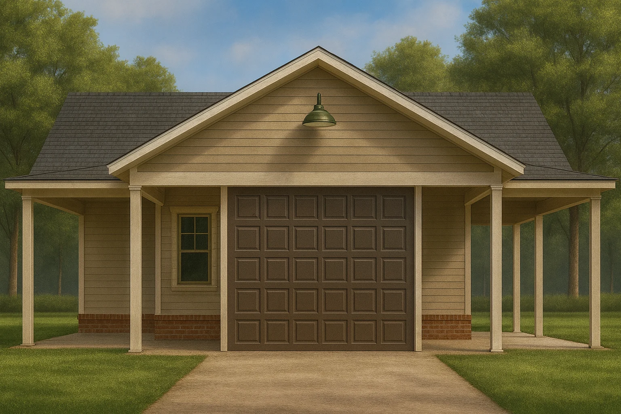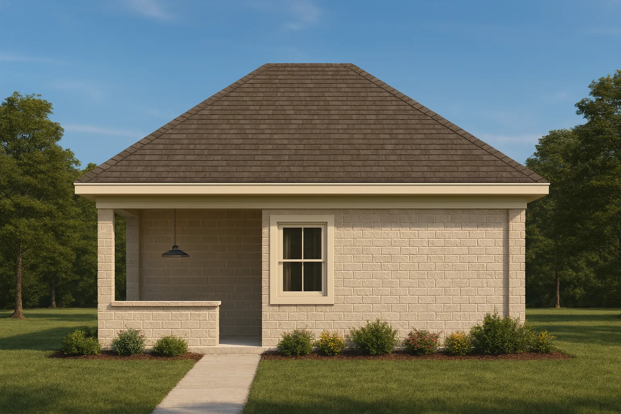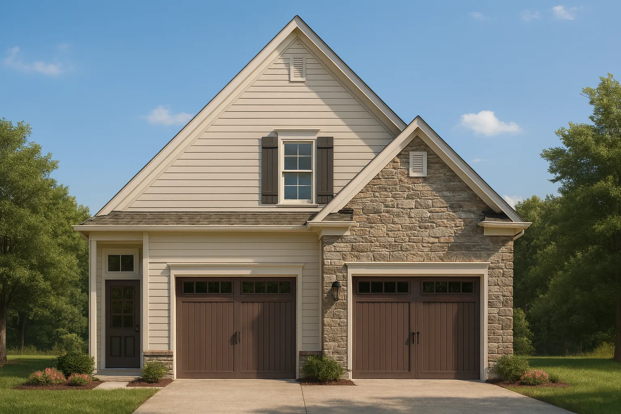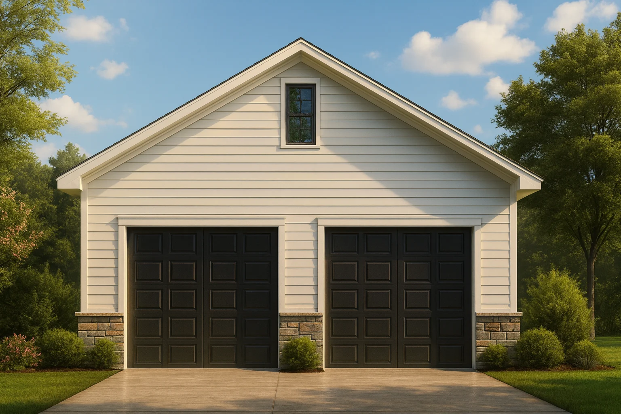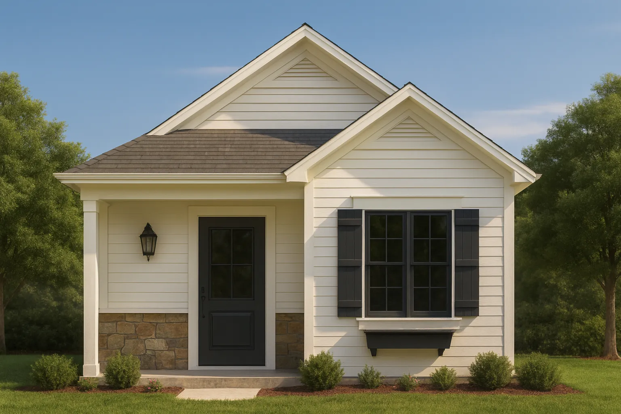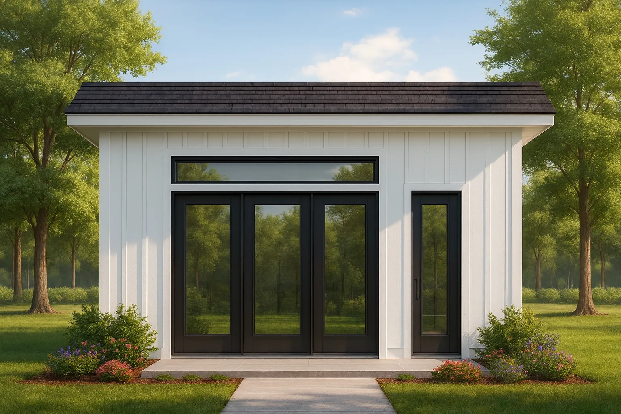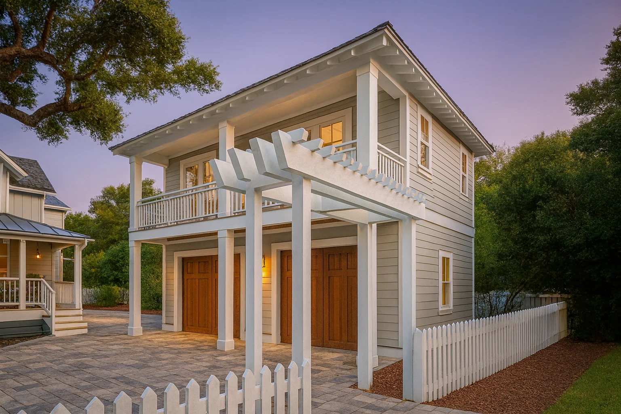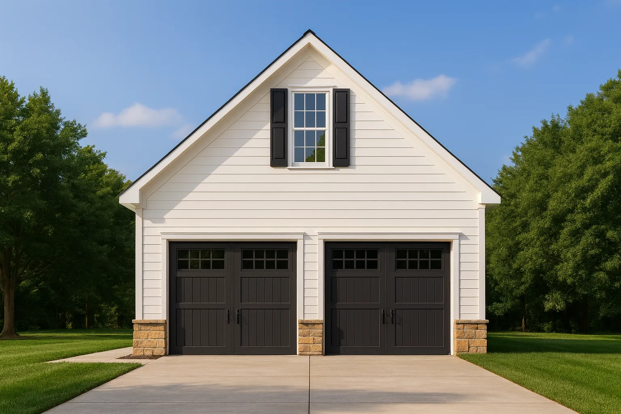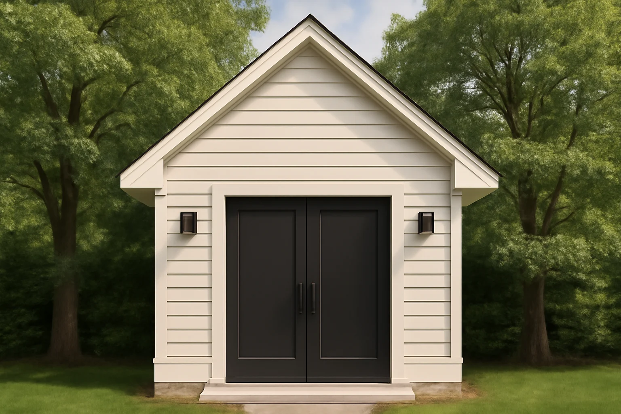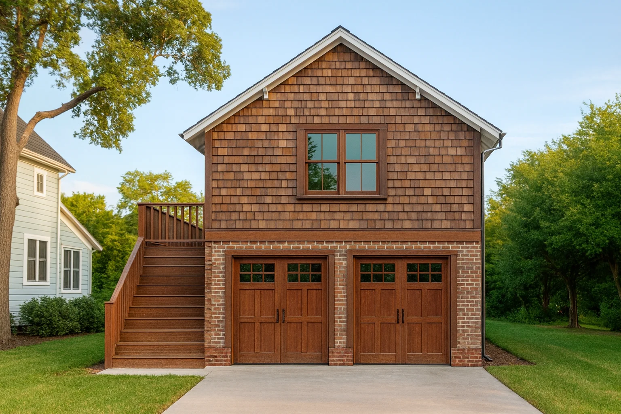0-500
0–500 Sq Ft Garage Plans
Compact Garage Designs for Storage, Workshops, and Small Builds
0–500 square foot garage plans are designed for efficient storage, vehicle protection, and flexible utility use. These compact structures are ideal for single-car garages, golf cart storage, workshops, garden sheds, and small detached buildings where space is limited.
Key Features of 0–500 Sq Ft Garage Plans
These small garage designs focus on practicality, affordability, and simple construction while maximizing usable space.
- Single-car and compact vehicle storage layouts
- Optional workshop or storage configurations
- Simple rooflines for cost-effective construction
- Perfect for tight lots, backyards, or secondary structures
- Low building and long-term maintenance costs
Common Uses for 0–500 Sq Ft Garage Designs
- Detached or backyard garages
- Golf cart or motorcycle storage
- Workshops and hobby spaces
- Garden sheds or utility buildings
- Accessory structures for residential properties
What’s Included with Every Garage Plan
All of our 0–500 sq ft garage plans are designed with builder-friendly details and flexible options:
- CAD Files + Structural Engineering Included
- Unlimited Build License
- Free Customization Options Available
- Preview All Plan Sheets Before Purchase
- 10 Hours of Free Drafting Included
- Complete Material List Provided
Explore 0–500 Sq Ft Garage Plans
Browse our collection of 0–500 square foot garage plans to find co
Found 96 House Plans!
-

8-1553 HOUSE PLAN -American Foursquare Home Plan – 3-Bed, 2.5-Bath, 2,250 SF – House plan details
-

20-1719 PAVILION PLAN- Pool House Plan – 1-Bed, 1-Bath, 500 SF – House plan details
-

20-1936 HOUSE PLAN -American Cottage Home Plan – 1-Bed, 1-Bath, 650 SF – House plan details
-

20-1706 GARAGE PLAN -Traditional Ranch Home Plan – 0-Bed, 0-Bath, 0 SF – House plan details
-

17-1164 POOL HOUSE PLAN -Cottage Home Plan – 1-Bed, 1-Bath, 400 SF – House plan details
-

15-1107 GARAGE PLAN – Traditional Suburban Home Plan – 3-Bed, 2-Bath, 1,850 SF – House plan details
-

10-1270 GARAGE PLAN -Traditional Suburban Home Plan – 0-Bed, 0-Bath, 0 SF – House plan details
-

20-1960 HOUSE PLAN -American Cottage Home Plan – 1-Bed, 1-Bath, 403 SF – House plan details
-

20-1695 POOL HOUSE/ADU PLAN – Modern Home Plan – 0-Bed, 0-Bath, 259 SF – House plan details
-

20-1037 GARAGE PLAN -Carriage House Plan – 0-Bed, 0-Bath, 0 SF – House plan details
-

19-1442 CART PLAN -Cottage Home Plan – 0-Bed, 0-Bath, 0 SF – House plan details




