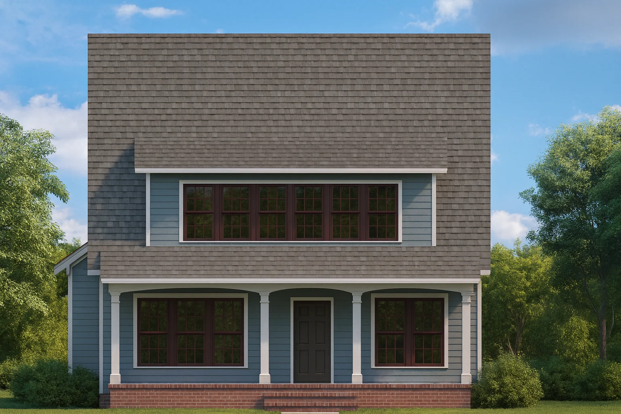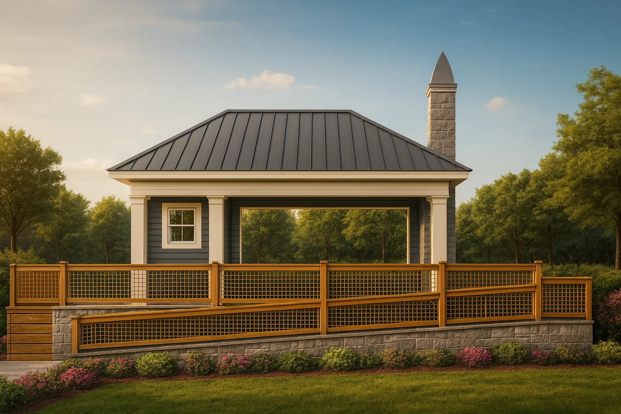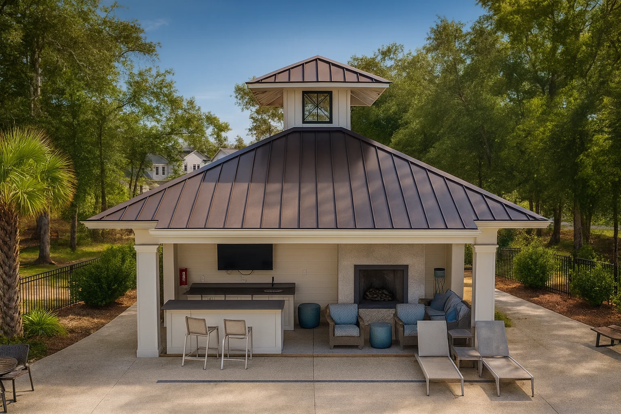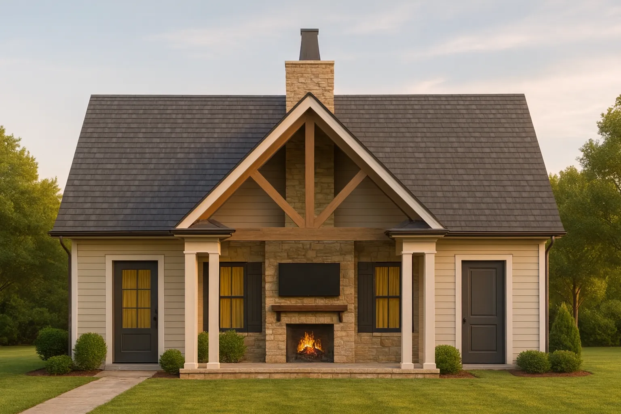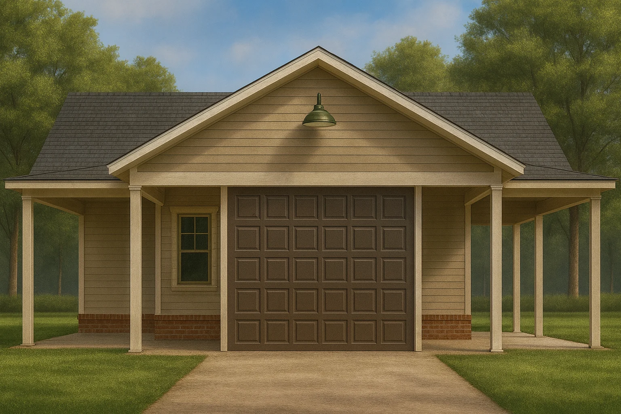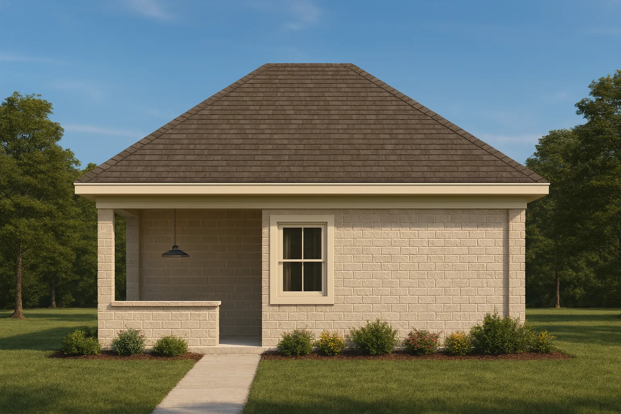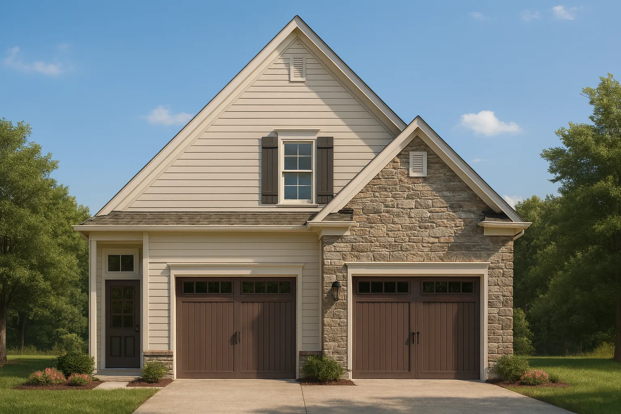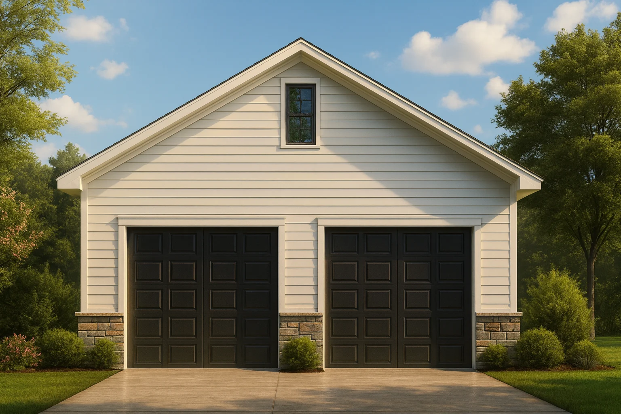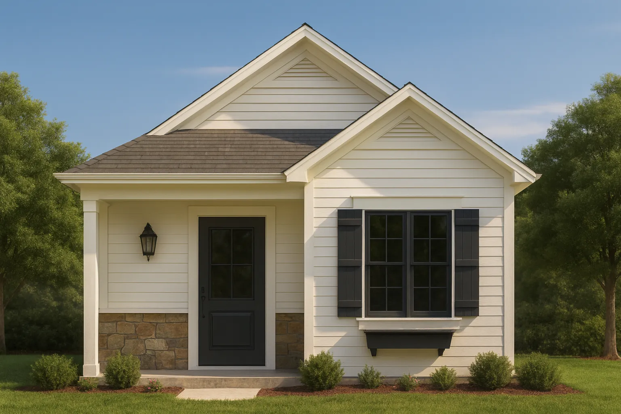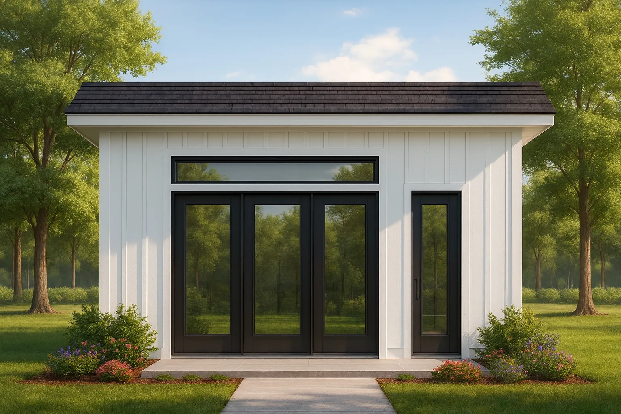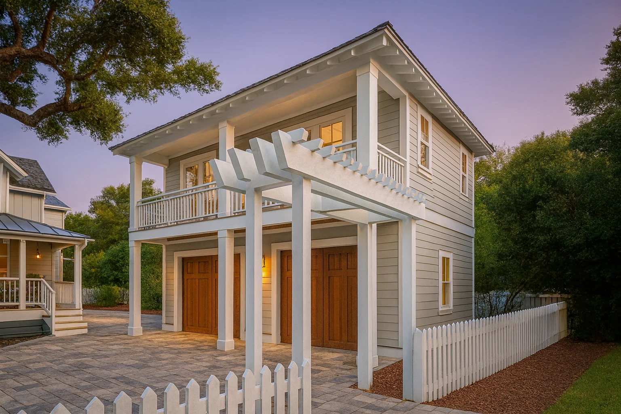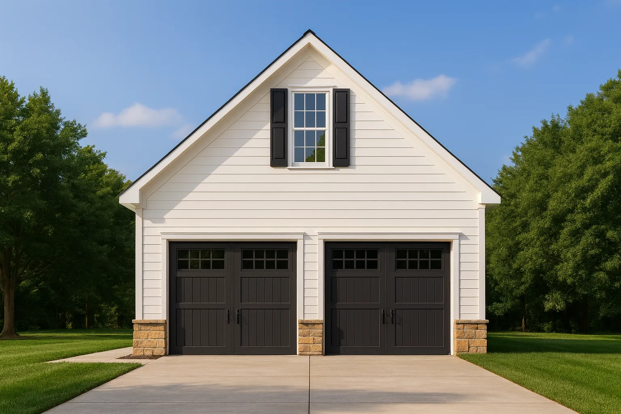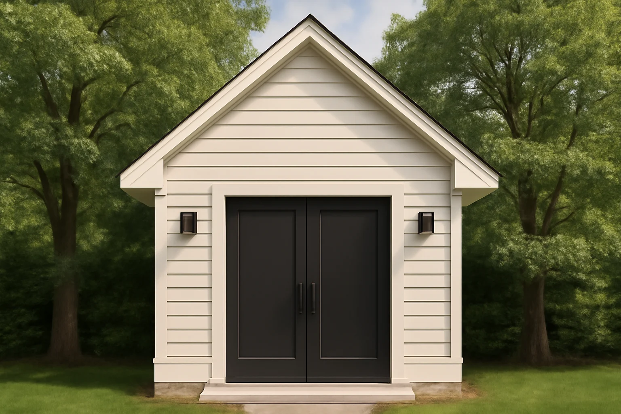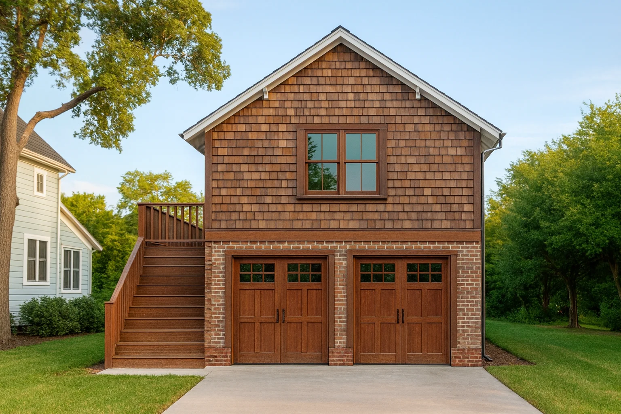Home / Product Htd SF Range / 0-500 / Page 1
Actively Updated Catalog
— Updated with new after-build photos, enhanced plan details, and refined featured images on product pages for 120+ homes in January 2026 .
Found 96 House Plans!
Template Override Active
19-1954 POOL CLUBHOUSE PLAN – Clubhouse Floor Plan with Pool Pavilion and Architectural Designs – House plan details
SALE! $ 3,096.79
Width: 94'-8"
Depth: 34'-6"
Htd SF: 0
Unhtd SF: 3,267
Template Override Active
8-1553 HOUSE PLAN -American Foursquare Home Plan – 3-Bed, 2.5-Bath, 2,250 SF – House plan details
SALE! $ 1,454.99
Width: 34'-0"
Depth: 88'-6"
Htd SF: 2,875
Unhtd SF: 484
Template Override Active
20-1719 PAVILION PLAN- Pool House Plan – 1-Bed, 1-Bath, 500 SF – House plan details
SALE! $ 534.99
Width: 50'-0"
Depth: 51'-10"
Htd SF:
Unhtd SF:
Template Override Active
19-2288 POOLHOUSE PLAN – Coastal Pool House Plan – 0-Bed, 2-Bath, 633 SF – House plan details
SALE! $ 351.99
Width: 25'-2"
Depth: 25'-2"
Htd SF: 0
Unhtd SF: 633
Template Override Active
20-1936 HOUSE PLAN -American Cottage Home Plan – 1-Bed, 1-Bath, 650 SF – House plan details
SALE! $ 1,134.99
Width: 38'-0"
Depth: 22'-0"
Htd SF: 0
Unhtd SF: 836
Template Override Active
20-1706 GARAGE PLAN -Traditional Ranch Home Plan – 0-Bed, 0-Bath, 0 SF – House plan details
SALE! $ 534.99
Width: 24'-0"
Depth: 30'-0"
Htd SF:
Unhtd SF: 1,200
Template Override Active
17-1164 POOL HOUSE PLAN -Cottage Home Plan – 1-Bed, 1-Bath, 400 SF – House plan details
SALE! $ 534.99
Width: 20'-0"
Depth: 24'-0"
Htd SF:
Unhtd SF:
Template Override Active
15-1107 GARAGE PLAN – Traditional Suburban Home Plan – 3-Bed, 2-Bath, 1,850 SF – House plan details
SALE! $ 534.99
Width: 36'-0"
Depth: 46'-0"
Htd SF: 0
Unhtd SF: 1,656
Template Override Active
10-1270 GARAGE PLAN -Traditional Suburban Home Plan – 0-Bed, 0-Bath, 0 SF – House plan details
SALE! $ 534.99
Width: 48'-8"
Depth: 30'-0"
Htd SF: 380
Unhtd SF: 1,000
Template Override Active
20-1960 HOUSE PLAN -American Cottage Home Plan – 1-Bed, 1-Bath, 403 SF – House plan details
SALE! $ 1,254.99
Width: 16'-0"
Depth: 26'-4"
Htd SF: 403
Unhtd SF:
Template Override Active
20-1695 POOL HOUSE/ADU PLAN – Modern Home Plan – 0-Bed, 0-Bath, 259 SF – House plan details
SALE! $ 351.99
Width: 18'-0"
Depth: 21'-0"
Htd SF: 259
Unhtd SF: 34
Template Override Active
20-1125 GARAGE PLAN -Coastal Traditional House Plan – 1-Bed, 1-Bath, 429 SF – House plan details
SALE! $ 534.99
Width: 22'-0"
Depth: 19'-0"
Htd SF: 429
Unhtd SF: 748
Template Override Active
20-1037 GARAGE PLAN -Carriage House Plan – 0-Bed, 0-Bath, 0 SF – House plan details
SALE! $ 534.99
Width: 22'-0"
Depth: 26'-0"
Htd SF: 0
Unhtd SF: 572
Template Override Active
19-1442 CART PLAN -Cottage Home Plan – 0-Bed, 0-Bath, 0 SF – House plan details
SALE! $ 534.99
Width: 10'-0"
Depth: 34'-0"
Htd SF:
Unhtd SF:
Template Override Active
18-2163 GOLF CART PLAN-Carriage House Plan – 0-Bed, 1-Bath, 900 SF – House plan details
SALE! $ 534.99
Width: 22'-4"
Depth: 22'-0"
Htd SF: 288
Unhtd SF: 446















