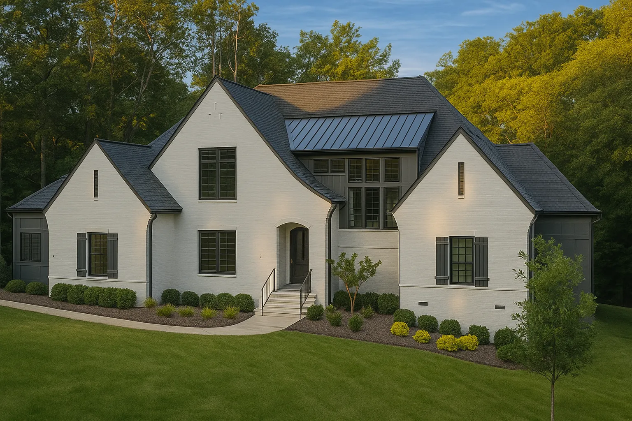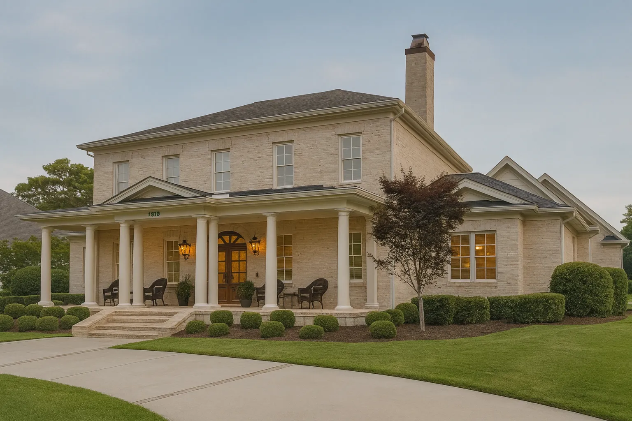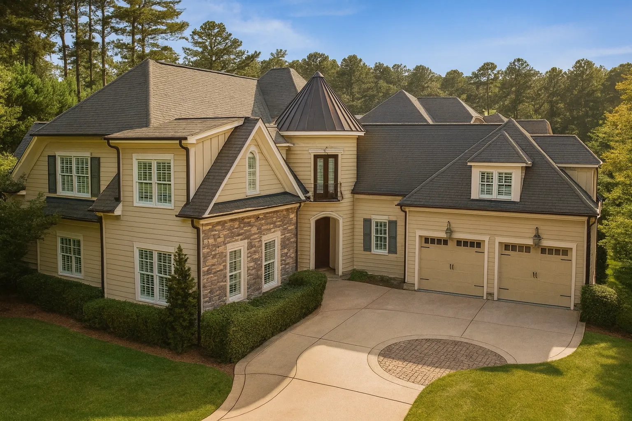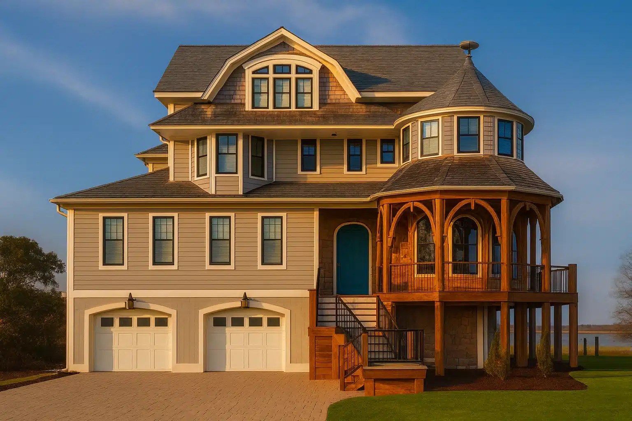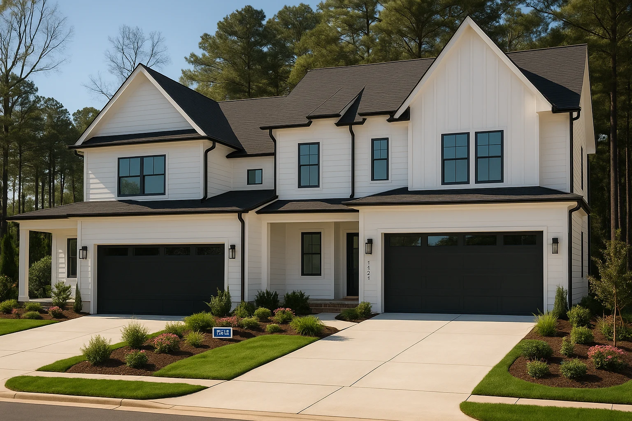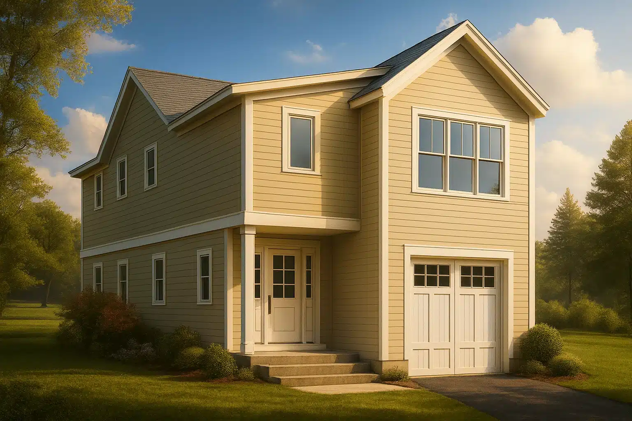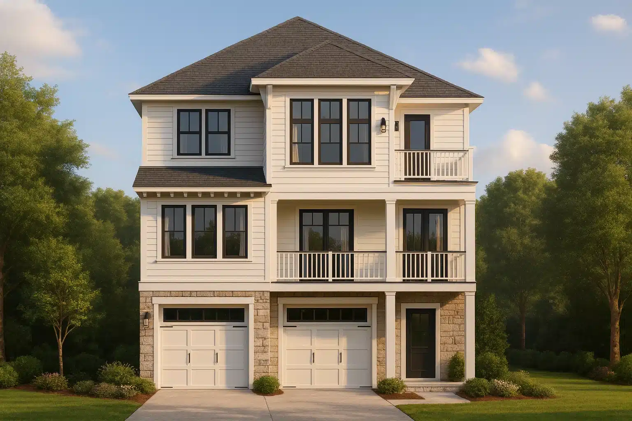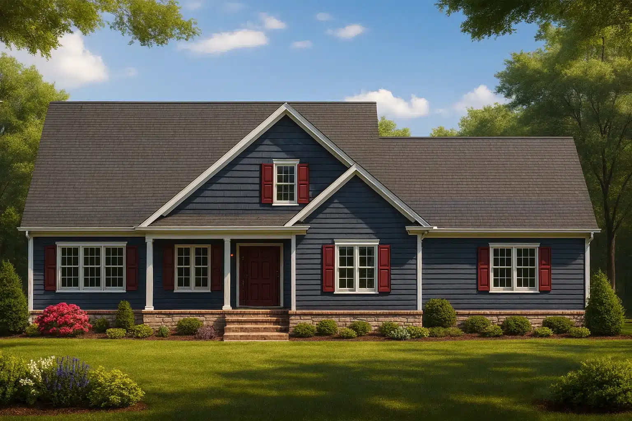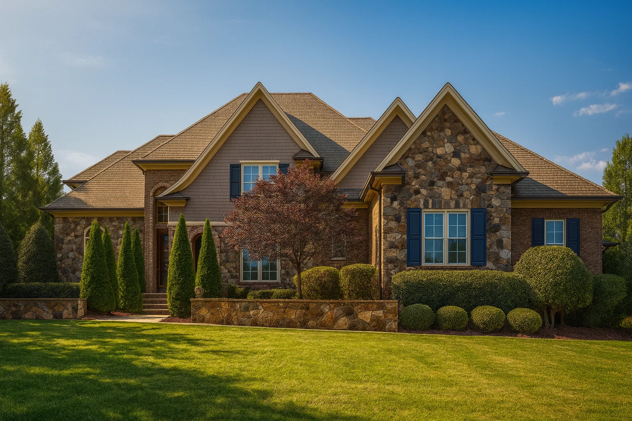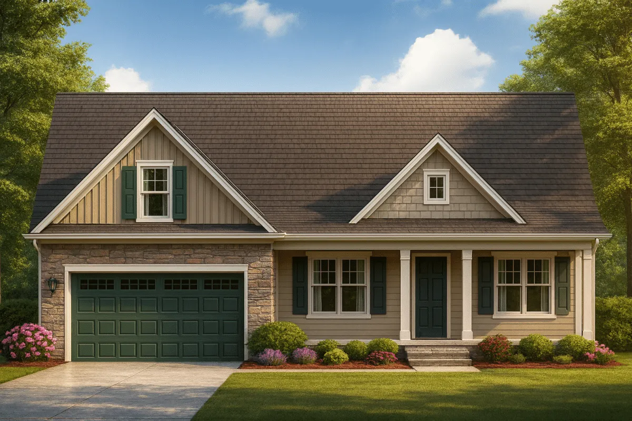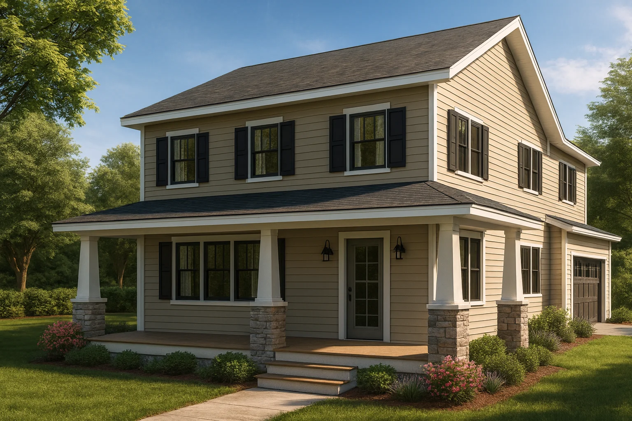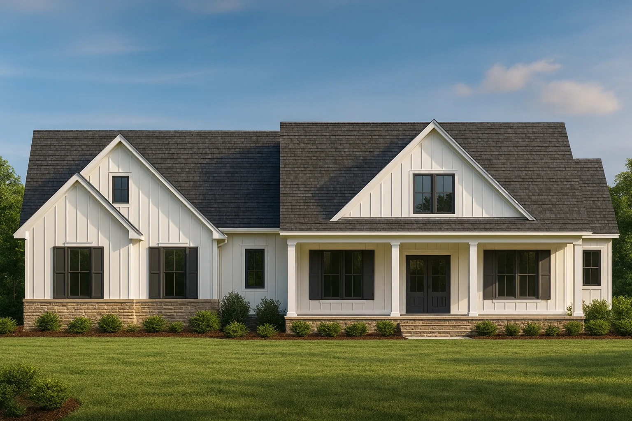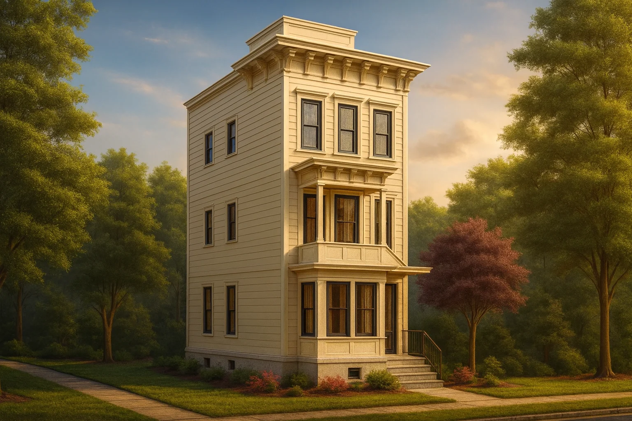Found 226 House Plans!
-
Template Override Active

20-1906 HOUSE PLAN – Modern Tudor House Plan – 5 Bed, 4,116 Sq Ft, 2 Story (CAD + Engineering Included) – House plan details
SALE!$1,754.99
Width: 83'-4"
Depth: 62'-8"
Htd SF: 4,116
Unhtd SF: 1,692
-
Template Override Active

17-1739 HOUSE PLAN – 5-Bedroom Classical House Plan – Spacious 2-Story Home with Garage & Open Concept – House plan details
SALE!$1,754.99
Width: 81'-8"
Depth: 94'-1"
Htd SF: 4,501
Unhtd SF: 1,409
-
Template Override Active

8-1303 HOUSE PLAN – French Country Luxury House Plan – 5 Beds, 4,300 Sq Ft – House plan details
SALE!$1,754.99
Width: 54'-6"
Depth: 77'-0"
Htd SF: 4,300
Unhtd SF: 591
-
Template Override Active

20-1675 HOUSE PLAN – Modern Coastal House Plan with CAD and Architectural Designs – House plan details
SALE!$1,754.99
Width: 51'-0"
Depth: 62'-0"
Htd SF: 4,478
Unhtd SF: 1,377
-
Template Override Active

20-1623 HOUSE PLAN – Modern Farmhouse House Plan – 4 Beds, 4,005 Sq Ft – House plan details
SALE!$1,454.99
Width: 74'-4"
Depth: 61'-9"
Htd SF: 4,005
Unhtd SF: 1,990
-
Template Override Active

8-1060 HOUSE PLAN – Spacious 4-Bedroom House Plan with CAD Designs & Blueprint – House plan details
SALE!$1,754.99
Width: 74'-0"
Depth: 74'-11"
Htd SF: 4,214
Unhtd SF: 1,733
-
Template Override Active

20-1704 DUPLEX PLAN – Modern Duplex House Plan with Spacious Floor Designs & CAD Blueprints – House plan details
SALE!$1,754.99
Width: 65'-8"
Depth: 53'-5"
Htd SF: 4,400
Unhtd SF:
-
Template Override Active

20-1591 HOUSE PLAN – Modern Suburban House Plan with Spacious 2-Story Design – House plan details
SALE!$1,754.99
Width: 19'-8"
Depth: 70'-0"
Htd SF: 2,300
Unhtd SF:
-
Template Override Active

14-KENNEDY HOUSE PLAN – Coastal 3-Story Beach House Floor Plan: 4-Bed, CAD Blueprint – House plan details
SALE!$1,754.99
Width: 34'-6"
Depth: 41'-6"
Htd SF: 2,618
Unhtd SF: 1,993
-
Template Override Active

13-1366 HOUSE PLAN – Craftsman Ranch House Plan – 3-Bed, 3-Bath, 2500 SF – House plan details
SALE!$1,754.99
Width: 68'-4"
Depth: 73'-10"
Htd SF: 2,557
Unhtd SF: 1,509
-
Template Override Active

9-1277 HOUSE PLAN -Traditional Home Plan – 4-Bed, 3-Bath, 4,321 SF – House plan details
SALE!$1,754.99
Width: 80'-10"
Depth: 69'-4"
Htd SF: 4,321
Unhtd SF: 535
-
Template Override Active

20-1945 HOUSE PLAN – Cape Cod Home Plan – 3-Bed, 2-Bath, 1,850 SF – House plan details
SALE!$1,754.99
Width: 53'-0"
Depth: 66'-4"
Htd SF: 2,041
Unhtd SF: 1,168
-
Template Override Active

Traditional Colonial Home Plan – 4-Bed, 3-Bath, 2,400 SF – House plan details
SALE!$1,754.99
Width: 31'-11"
Depth: 56'-6"
Htd SF: 2,300
Unhtd SF: 362
-
Template Override Active

Modern Farmhouse Plan – 3-Bed, 2.5-Bath, 2,420 SF – House plan details
SALE!$1,754.99
Width: 69'-0"
Depth: 51'-0"
Htd SF: 2,041
Unhtd SF: 1,529
-
Template Override Active

20-1186 HOUSE PLAN – Italianate House Plan – 3-Bed, 3-Bath, 1,950 SF – House plan details
SALE!$1,754.99
Width: 16'-0"
Depth: 30'-0"
Htd SF: 1,757
Unhtd SF: 535
















