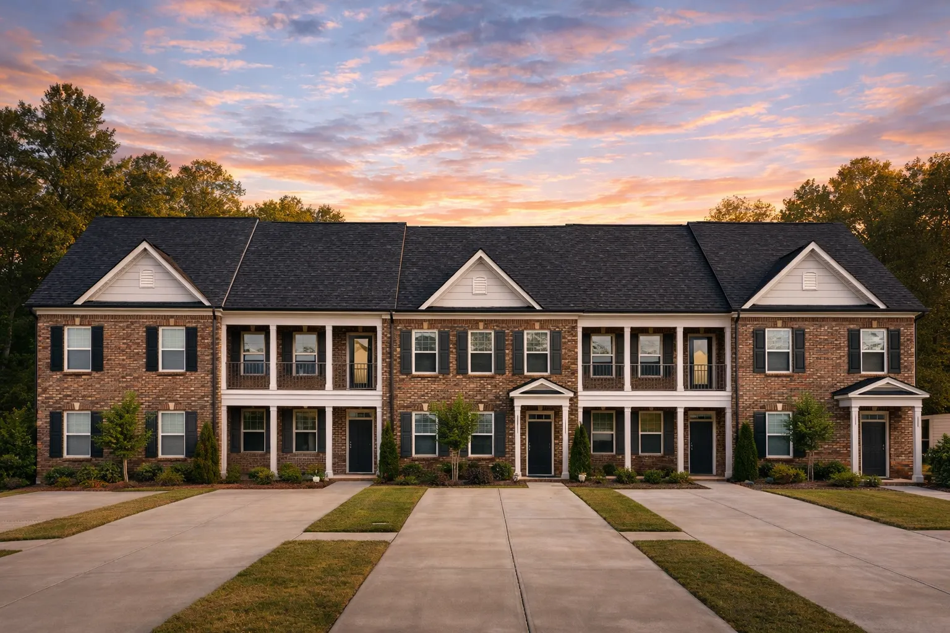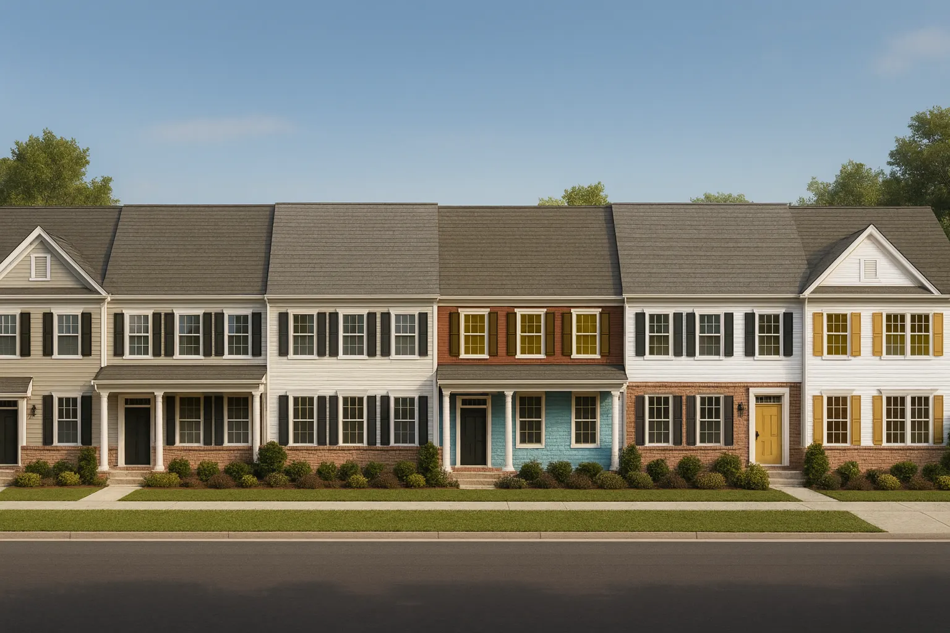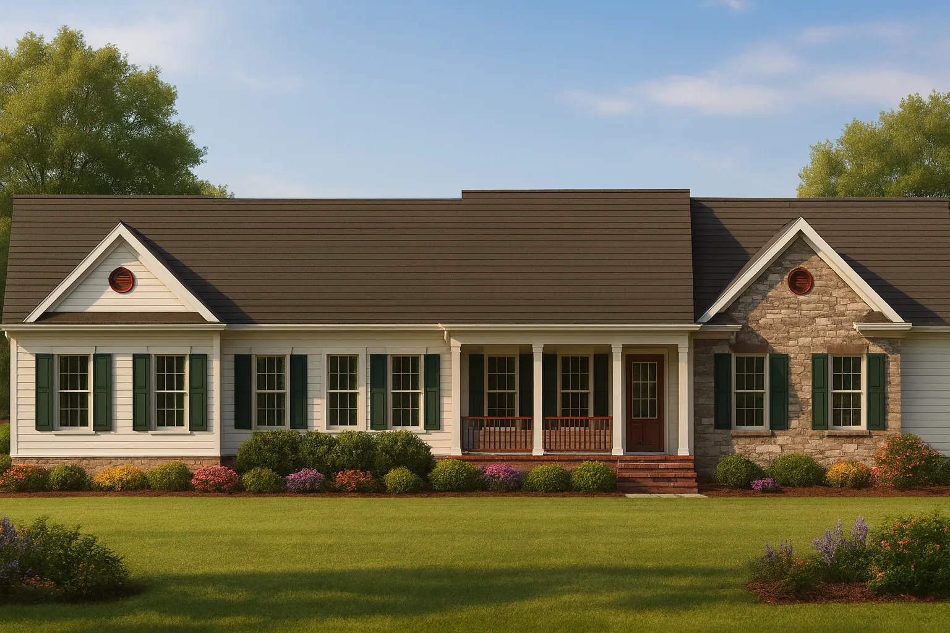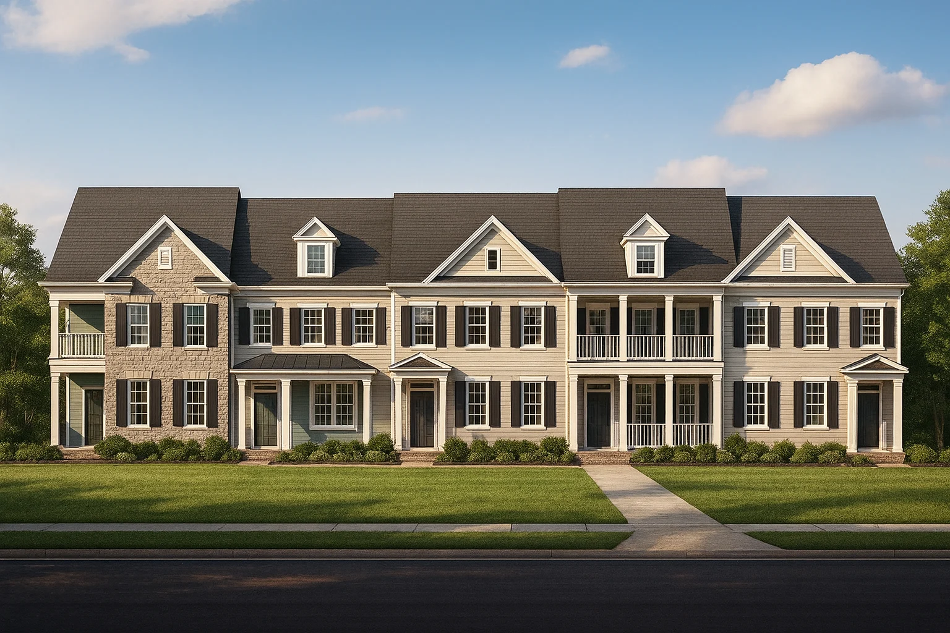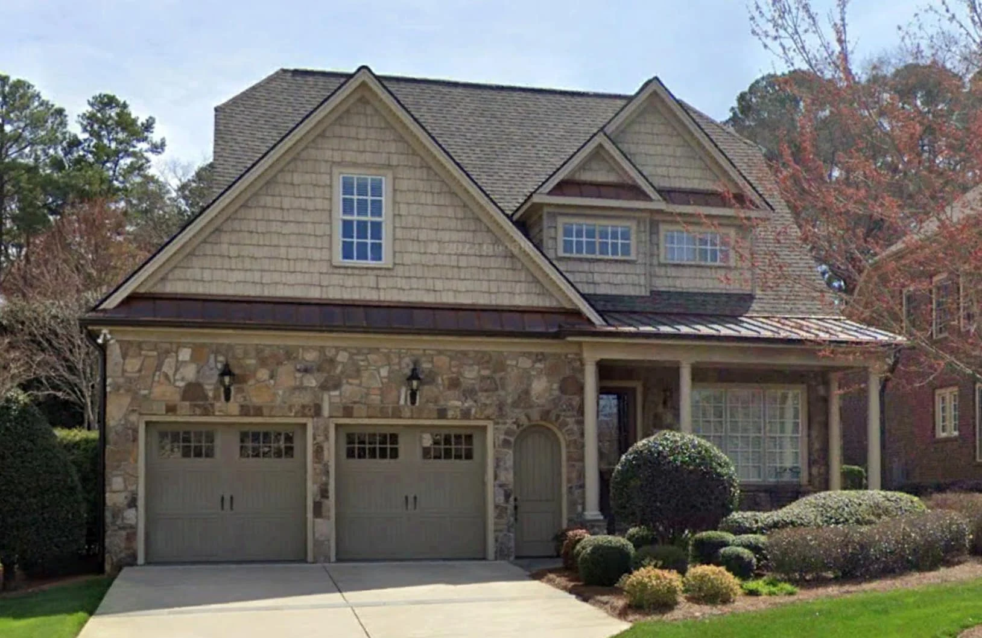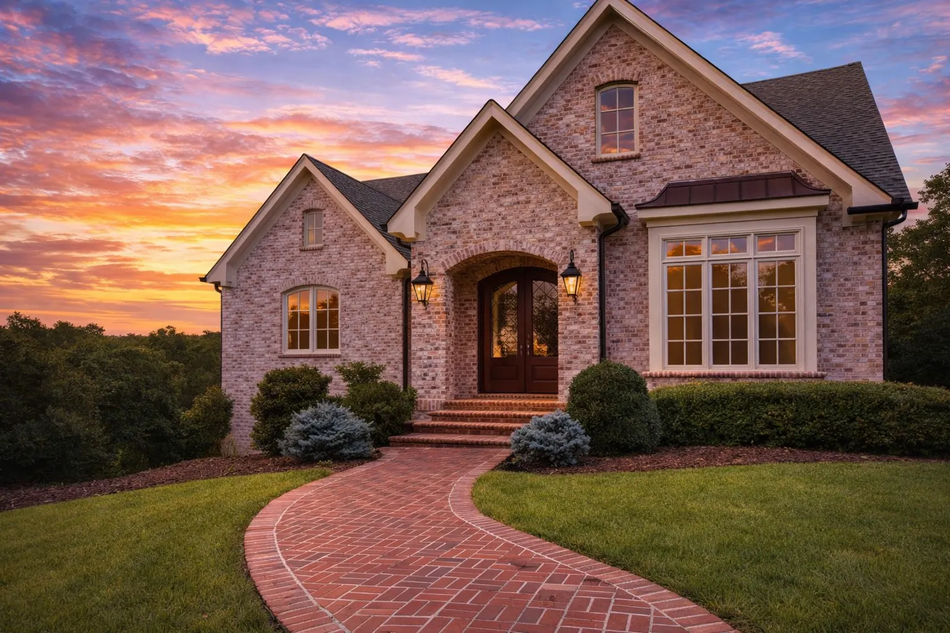Actively Updated Catalog
— February 2026 updates across 1,000+ homes, including newly added AfterBuild photos, updated feature images, and easy-to-see color-coded floor plans.
Found 7 House Plans!
-
Template Override Active

12-2220 TOWNHOUSE PLAN – 5 Unit – 3-Bed, 2.5-Bath, 1,942 SF – House plan details
SALE!$3,134.99
Width: 24'-0"
Depth: 64'-1"
Htd SF: 1,942
Unhtd SF: 571
-
Template Override Active

8-1609 TOWNHOUSE PLAN – Traditional Colonial Townhome Plan – 3-Bed, 2.5-Bath, 1,900 SF – House plan details
SALE!$1,454.99
Width: 24'-0"
Depth: 64'-1"
Htd SF: 1,942
Unhtd SF: 571
-
Template Override Active

8-1395 BLDG 4 TOWNHOUSE PLAN -Traditional Ranch Home Plan – 3-Bed, 2-Bath, 2,050 SF – House plan details
SALE!$1,134.99
Width: 24'-0"
Depth: 64'-1"
Htd SF: 1,942
Unhtd SF: 571
-
Template Override Active

8-1395 BLDG 3 TOWNHOUSE PLAN -Colonial Revival Home Plan – 3-Bed, 2-Bath, 1,942 SF – House plan details
SALE!$1,454.99
Width: 24'-0"
Depth: 64'-1"
Htd SF: 1,942
Unhtd SF: 571
-
Template Override Active

8-1395 BLDG 1 TOWNHOUSE PLAN -Colonial Revival Home Plan – 3-Bed, 2-Bath, 1,942 SF – House plan details
SALE!$1,134.99
Width: 24'-0"
Depth: 64'-1"
Htd SF: 1,942
Unhtd SF: 571
-
Template Override Active

9-1392 HOUSE PLAN – Shingle Style House Plan – 3-Bed, 2.5-Bath, 2,400 SF – House plan details
SALE!$1,134.99
Width: 41'-10"
Depth: 65'-0"
Htd SF: 4,052
Unhtd SF: 657
-
Template Override Active

12-2022 HOUSE PLAN – Traditional Home Plan – 3-Bed, 2.5-Bath, 2,200 SF – House plan details
SALE!$1,454.99
Width: 54'-8"
Depth: 86'-11"
Htd SF: 4,052
Unhtd SF: 1,602










