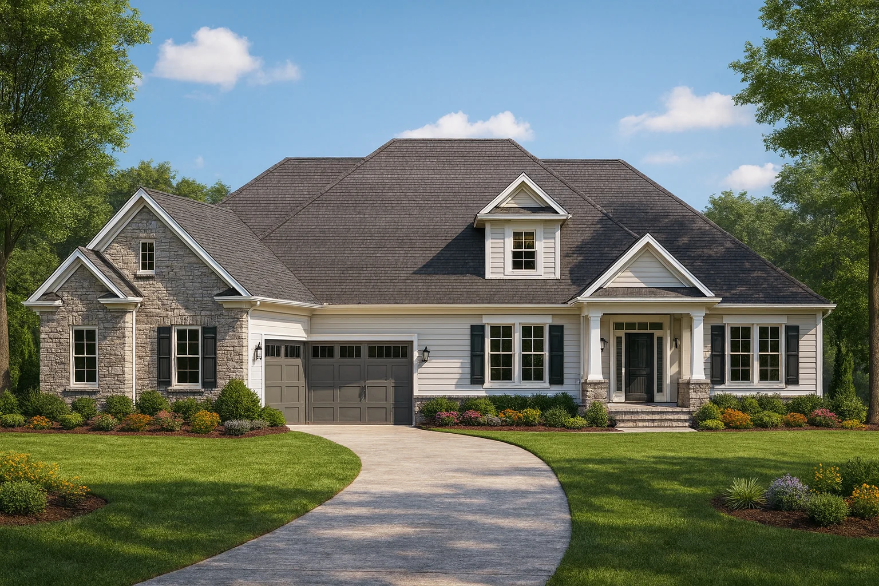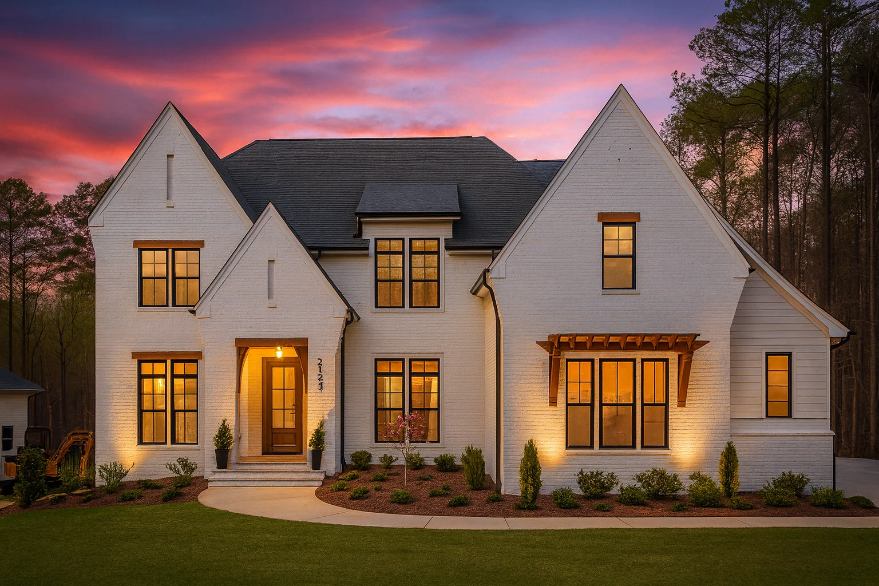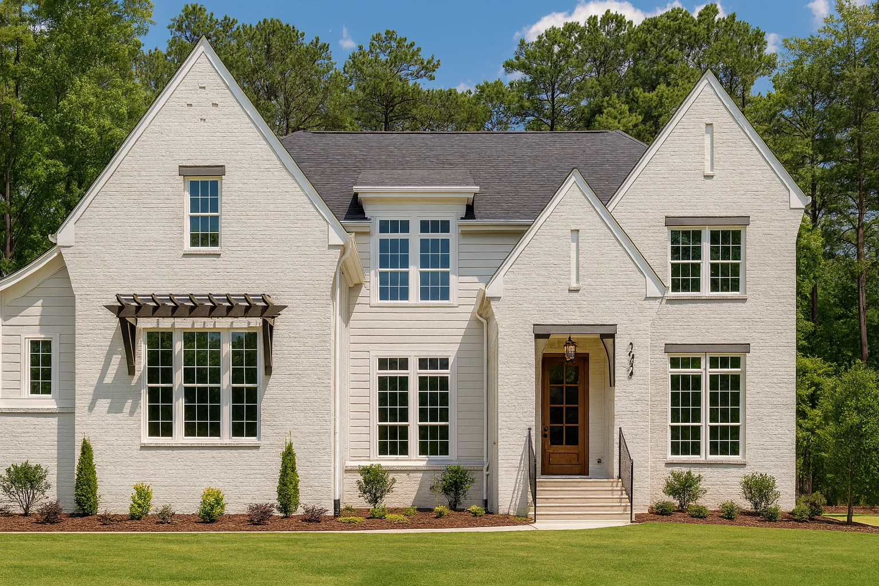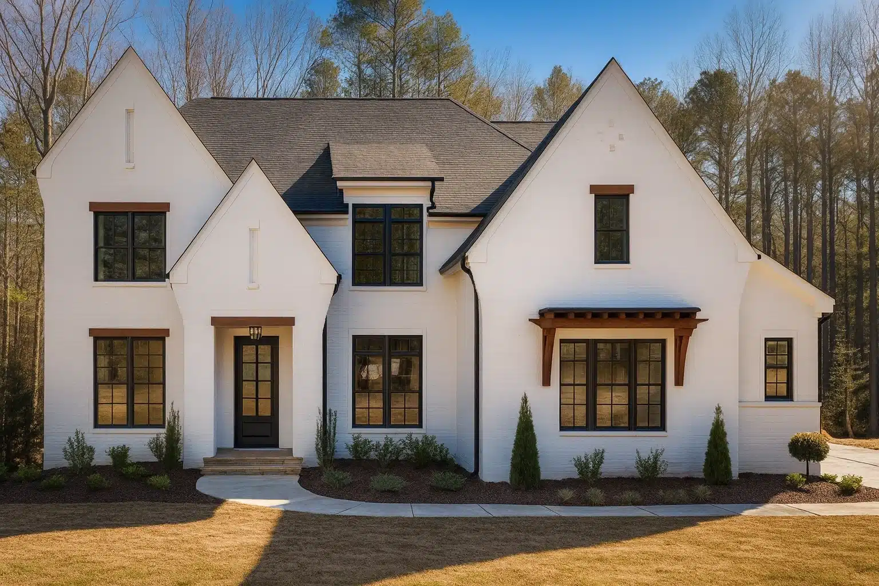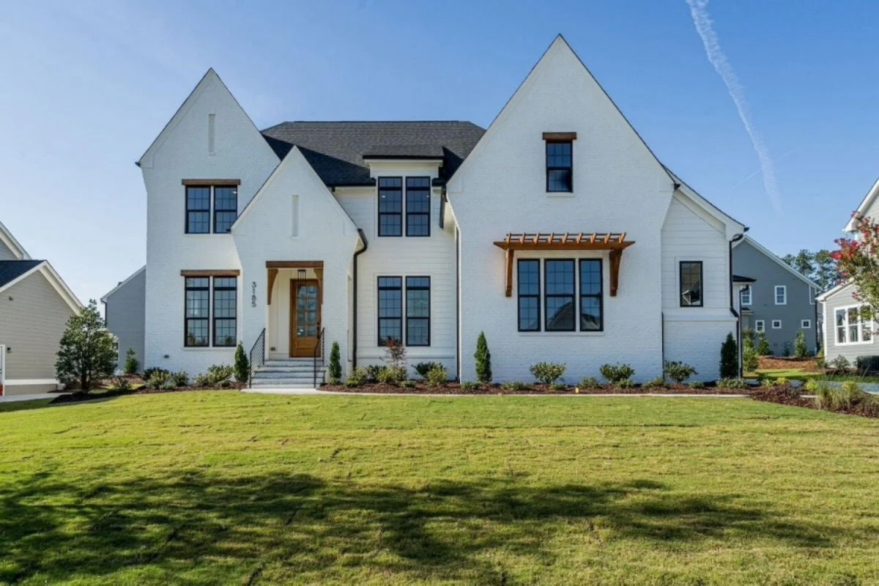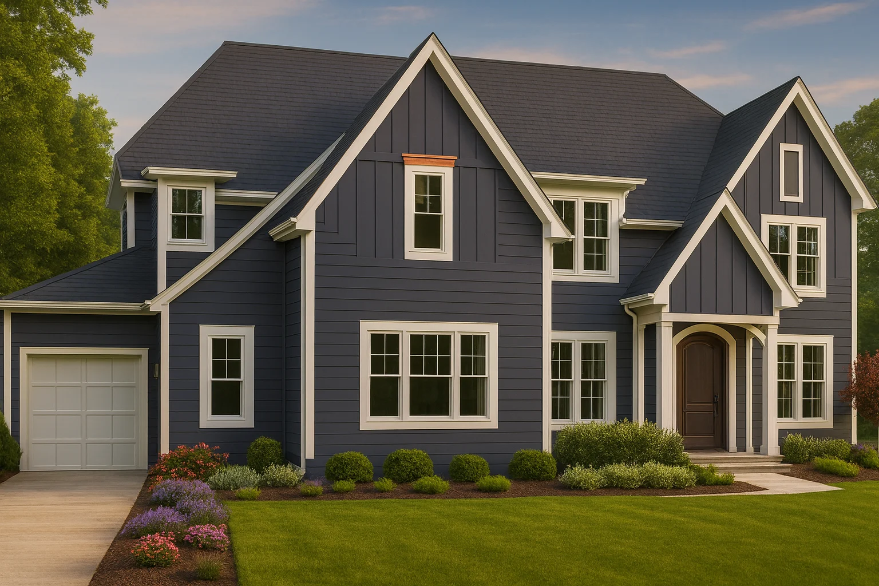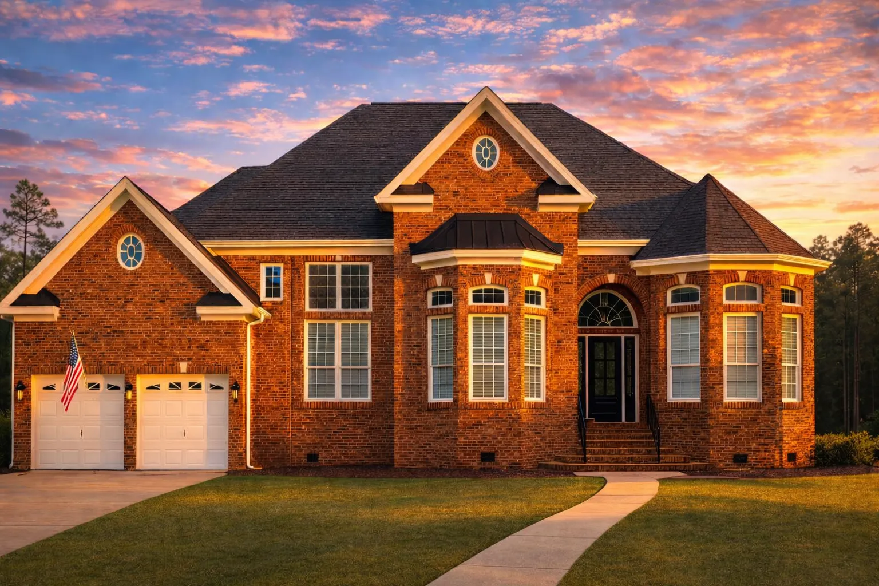Actively Updated Catalog
— January 2026 updates across 400+ homes, including refined images and unified primary architectural styles.
Found 7 House Plans!
-
Template Override Active

15-1160 HOUSE PLAN – Traditional Ranch Home Plan – 3-Bed, 2.5-Bath, 2,650 SF – House plan details
SALE!$1,454.99
Width: 79'-5"
Depth: 93'-8"
Htd SF: 3,939
Unhtd SF: 785
-
Template Override Active

20-1846D HOUSE PLAN – New American Home Plan – 4-Bed, 3.5-Bath, 3,000 SF – House plan details
SALE!$1,454.99
Width: 68'-5"
Depth: 64'-0"
Htd SF: 3,939
Unhtd SF: 1,893
-
Template Override Active

20-1846B HOUSE PLAN – New American House Plan – 4-Bed, 4.5-Bath, 3,600 SF – House plan details
SALE!$1,454.99
Width: 68'-5"
Depth: 64'-0"
Htd SF: 3,939
Unhtd SF: 1,893
-
Template Override Active

20-1846F HOUSE PLAN – Modern Farmhouse House Plan – 4-Bed, 3-Bath, 2,800 SF – House plan details
SALE!$1,454.99
Width: 68'-5"
Depth: 64'-0"
Htd SF: 3,939
Unhtd SF: 1,893
-
Template Override Active

20-1846A HOUSE PLAN – Modern Farmhouse House Plan – 4-Bed, 3.5-Bath, 3,200 SF – House plan details
SALE!$1,454.99
Width: 68'-5"
Depth: 64'-0"
Htd SF: 3,939
Unhtd SF: 1,893
-
Template Override Active

20-1846E HOUSE PLAN -New American House Plan – 4-Bed, 3-Bath, 2,800 SF – House plan details
SALE!$1,454.99
Width: 68'-5"
Depth: 64'-0"
Htd SF: 3,939
Unhtd SF: 1,893
-
Template Override Active

9-1394 HOUSE PLAN – Traditional Colonial House Plan – 4-Bed, 3-Bath, 2,800 SF – House plan details
SALE!$1,454.99
Width: 81-90
Depth: 61-70
Htd SF: 3,939
Unhtd SF: 1,787









