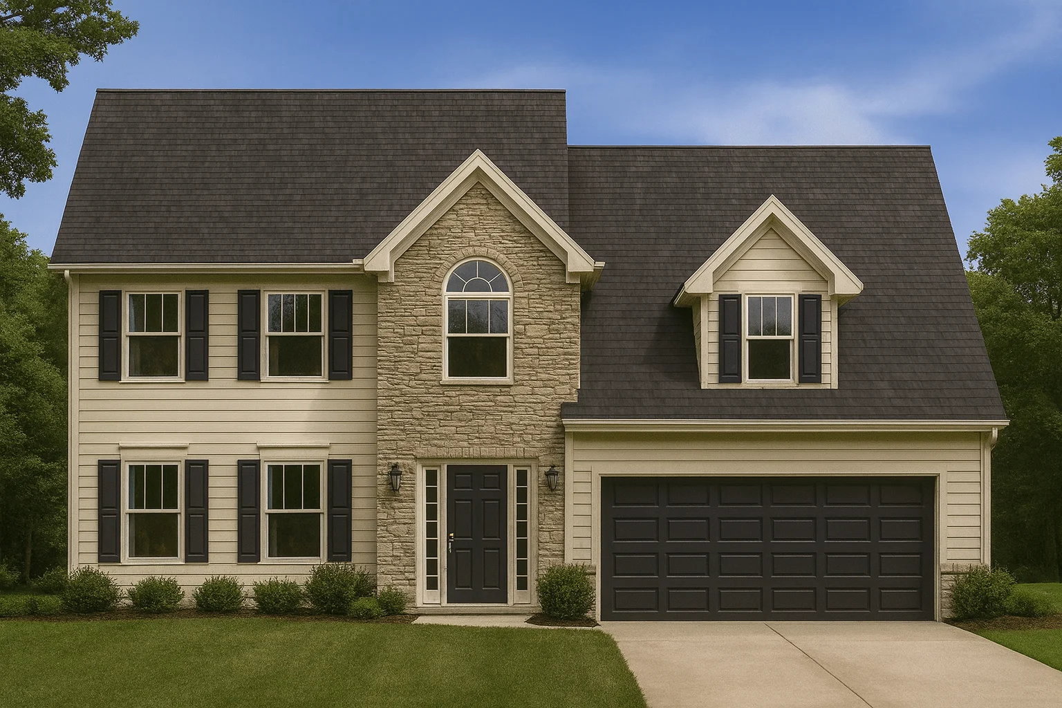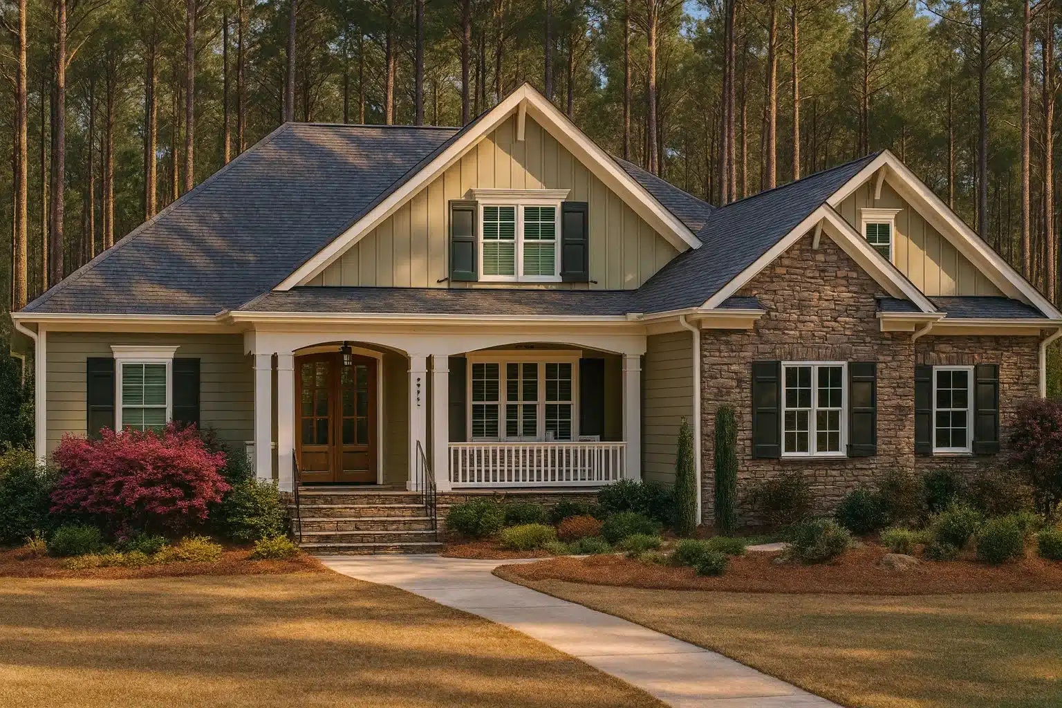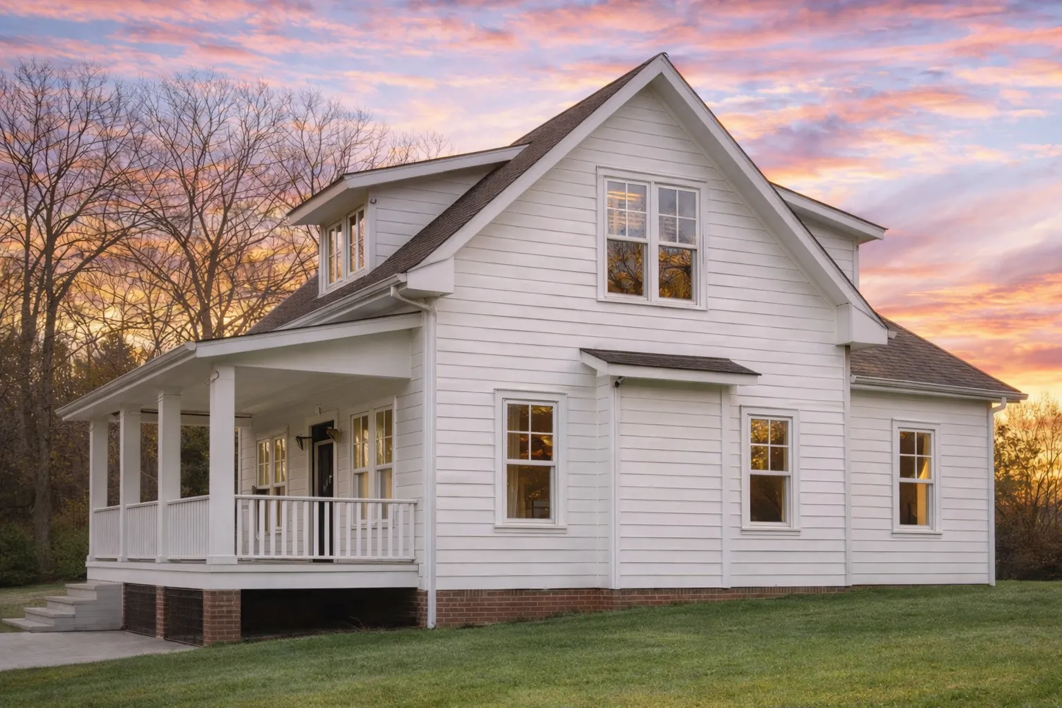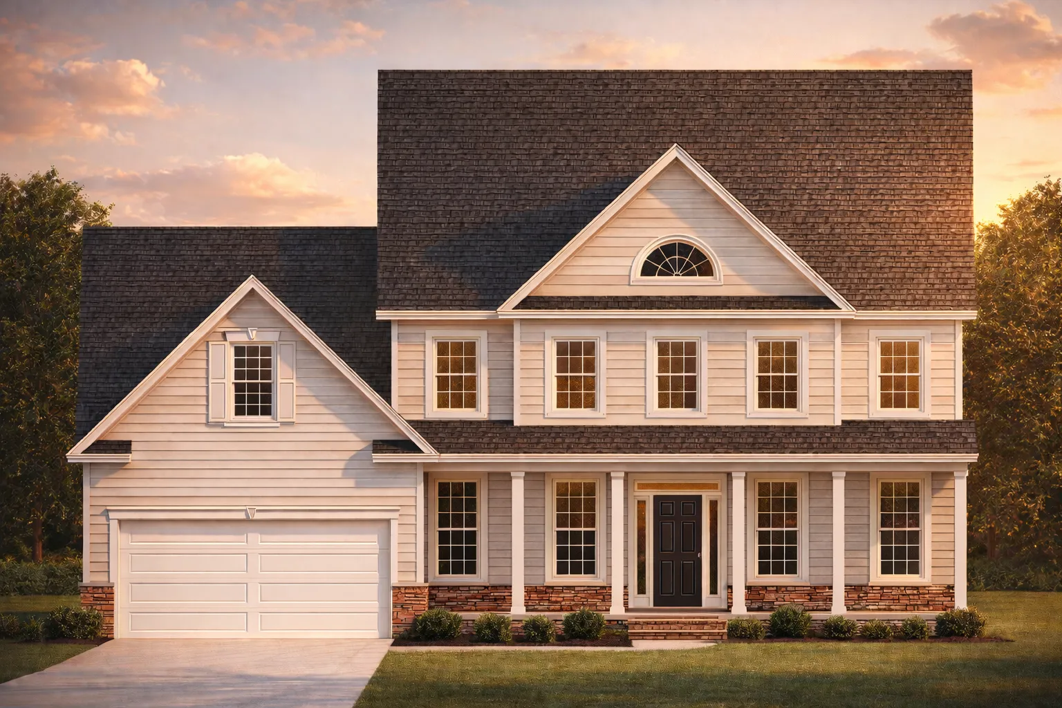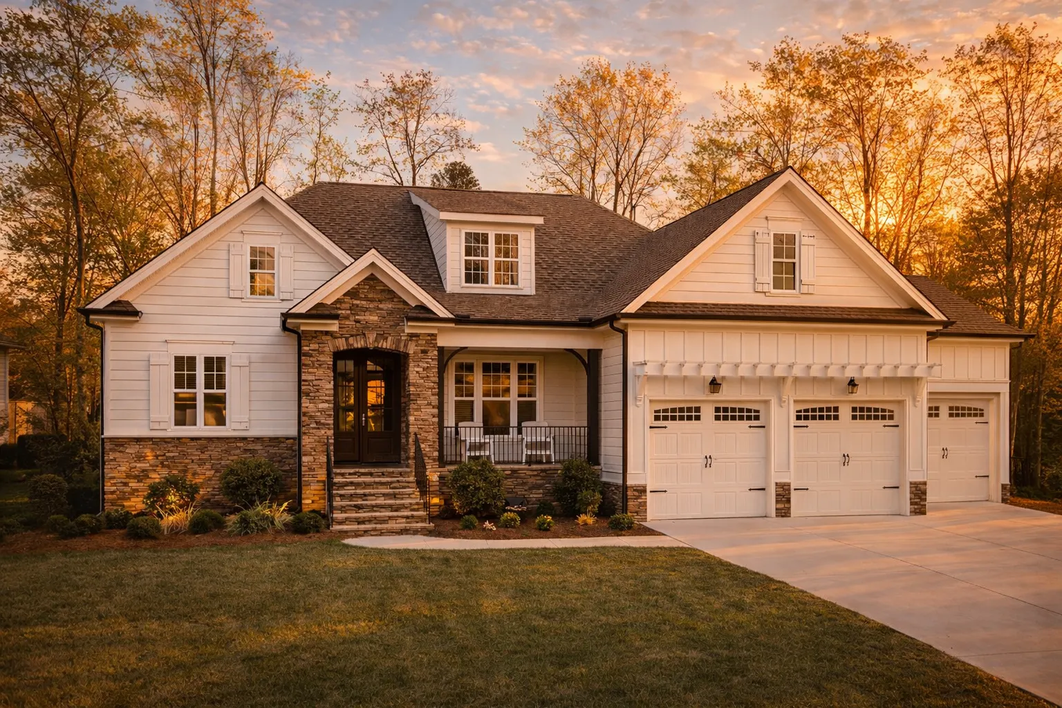Actively Updated Catalog
— January 2026 updates across 400+ homes, including refined images and unified primary architectural styles.
Found 5 House Plans!
-
Template Override Active

8-1470 HOUSE PLAN – Traditional Colonial Home Plan – 4-Bed, 2.5-Bath, 2,400 SF – House plan details
SALE!$1,454.99
Width: 42'-0"
Depth: 42'-0"
Htd SF: 2,571
Unhtd SF: 510
-
Template Override Active

13-1582 HOUSE PLAN – Craftsman House Plan – 4-Bed, 3-Bath, 2571 SF – House plan details
SALE!$1,134.99
Width: 57'-8"
Depth: 51'-8"
Htd SF: 2,571
Unhtd SF: 1,206
-
Template Override Active

14-1666 HOUSE PLAN – Cape Cod House Plan – 3-Bed, 2-Bath, 1,600 SF – House plan details
SALE!$1,454.99
Width: 15'-6"
Depth: 40'-0"
Htd SF: 620
Unhtd SF: 360
-
Template Override Active

20-2161 HOUSE PLAN – Traditional Colonial Home Plan – 4-Bed, 3-Bath, 2,800 SF – House plan details
SALE!$1,454.99
Width: 50'-4"
Depth: 37'-6"
Htd SF: 2,571
Unhtd SF: 816
-
Template Override Active

10-1587 HOUSE PLAN – Modern Farmhouse Home Plan – 4-Bed, 3.5-Bath, 2,850 SF – House plan details
SALE!$1,454.99
Width: 57'-8"
Depth: 51'-8"
Htd SF: 2,571
Unhtd SF: 912







