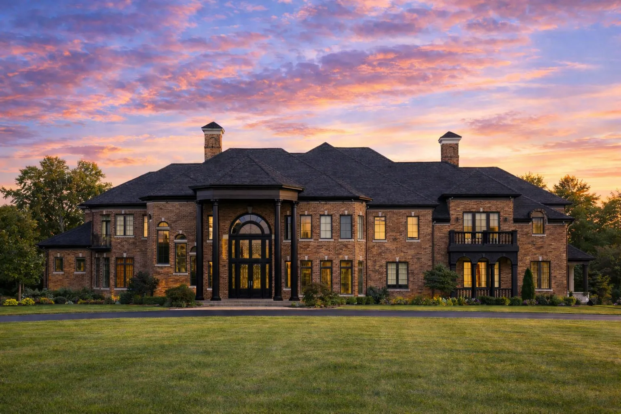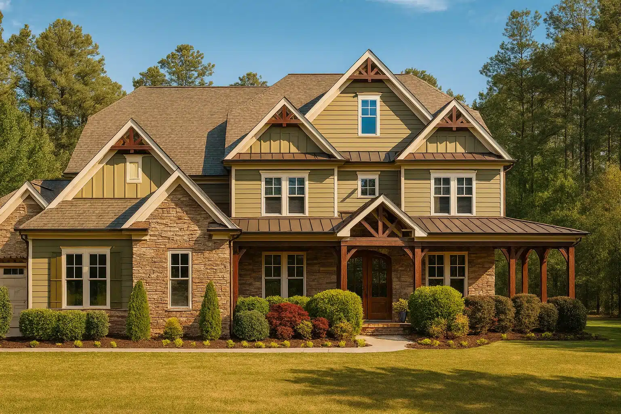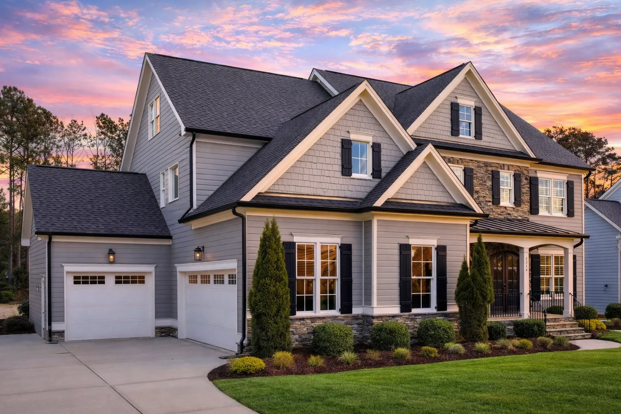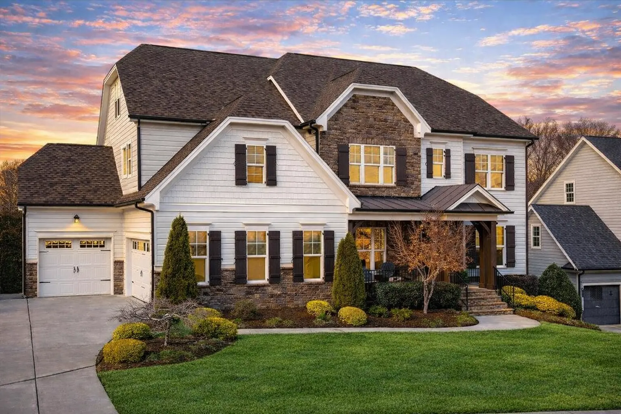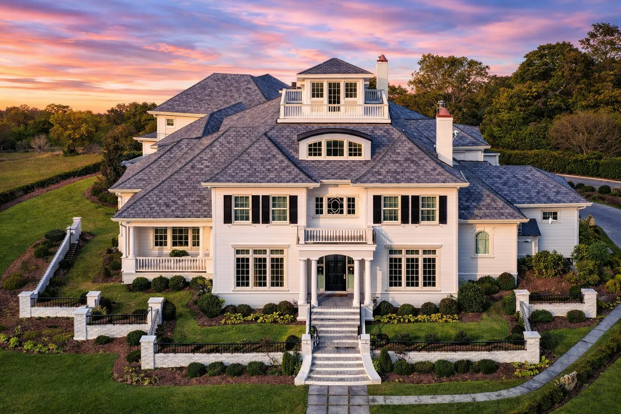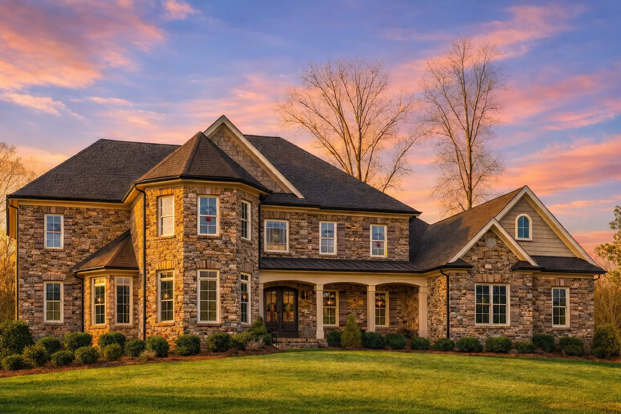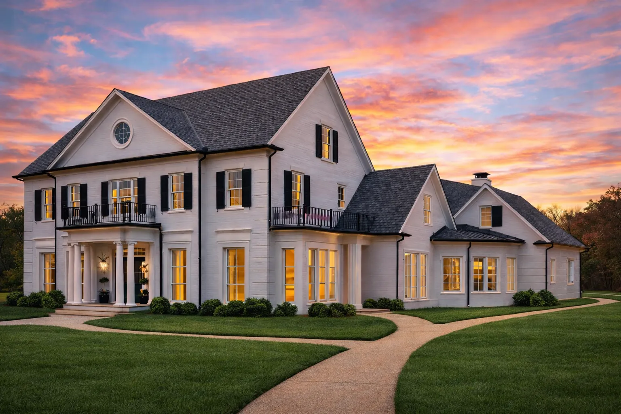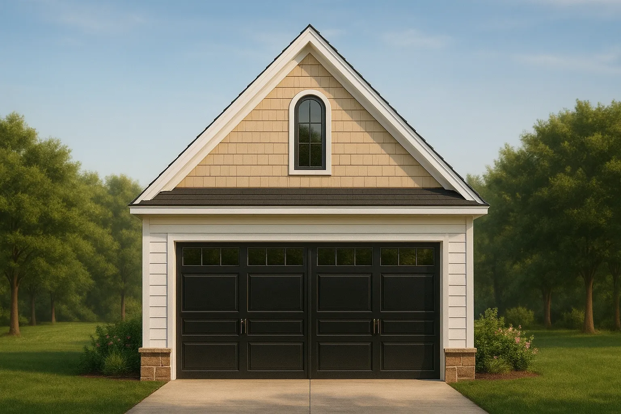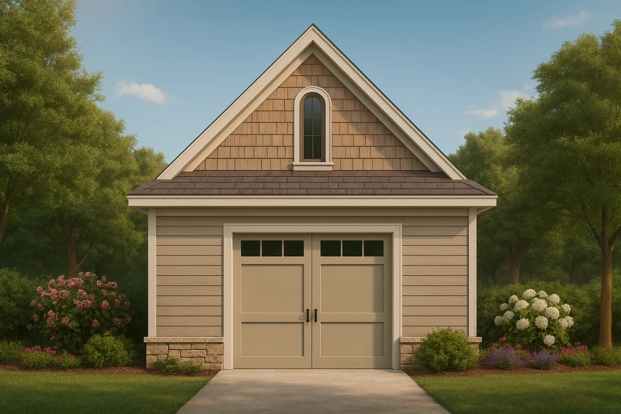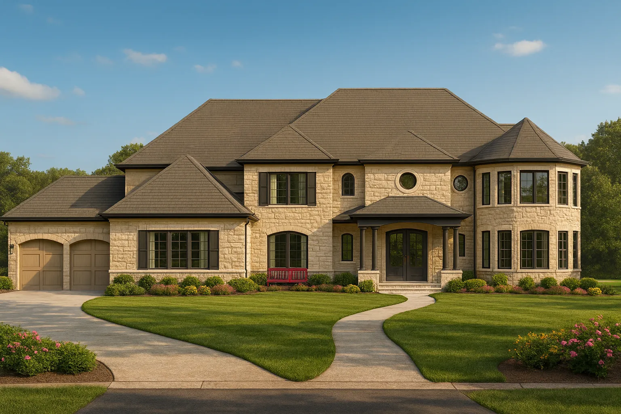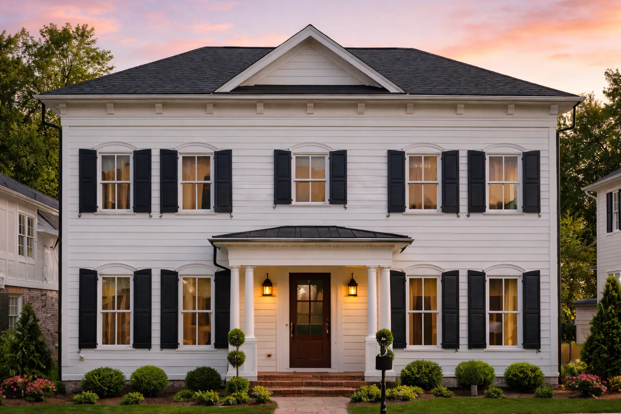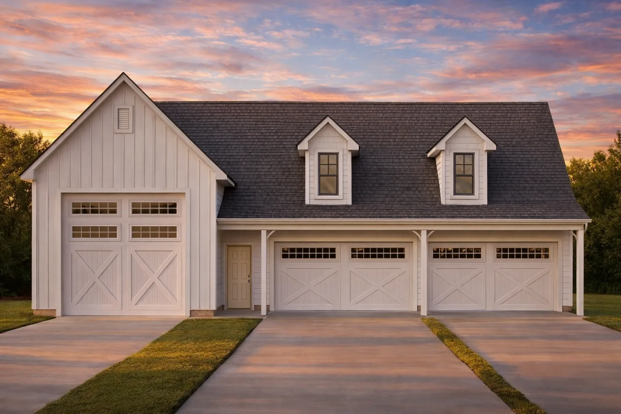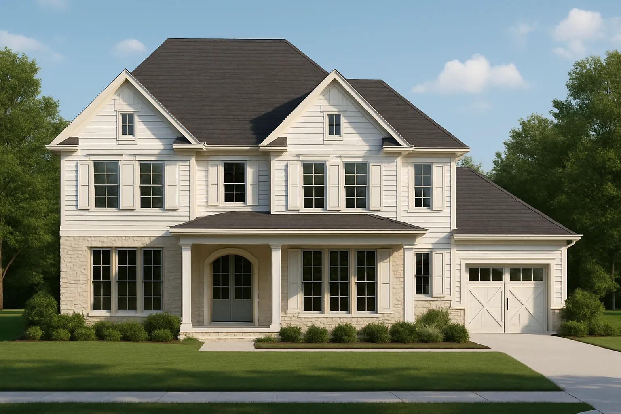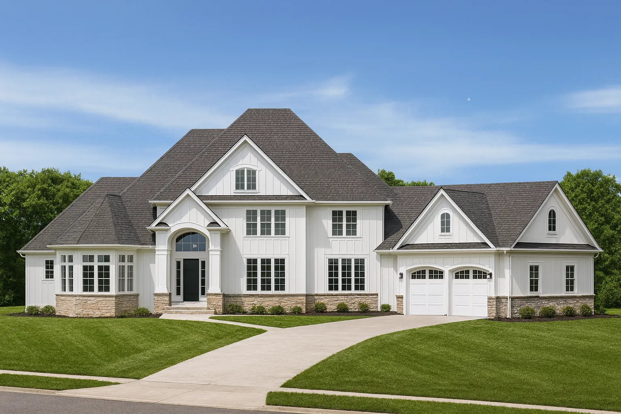Actively Updated Catalog
— January 2026 updates across 400+ homes, including refined images and unified primary architectural styles.
Found 1,071 House Plans!
-
Template Override Active

14-1217 HOUSE PLAN – Neoclassical House Plan – 5-Bed, 5-Bath, 7,500 SF – House plan details
SALE!$1,134.99
Width: 157'-0"
Depth: 98'-11"
Htd SF: 15,195
Unhtd SF: 4,209
-
Template Override Active

14-1088 HOUSE PLAN – Traditional Colonial House Plan – 4-Bed, 3.5-Bath, 3,200 SF – House plan details
SALE!$1,754.99
Width: 91'-2"
Depth: 74'-0"
Htd SF: 4,490
Unhtd SF: 2,316
-
Template Override Active

14-1039 HOUSE PLAN – Colonial House Plan – 4-Bed, 5-Bath, 3,852 SF – House plan details
SALE!$1,454.99
Width: 68'-0"
Depth: 56'-4"
Htd SF: 3,852
Unhtd SF: 2,043
-
Template Override Active

13-1817 HOUSE PLAN – New American House Plan – 5-Bed, 4-Bath, 3,980 SF – House plan details
SALE!$1,754.99
Width: 68'-0"
Depth: 53'-4"
Htd SF: 3,980
Unhtd SF: 2,080
-
Template Override Active

13-1591 HOUSE PLAN – Colonial Home Plan – 5-Bed, 4.5-Bath, 6,290 SF – House plan details
SALE!$1,954.21
Width: 99'-9"
Depth: 110'-9"
Htd SF: 6,861
Unhtd SF: 1,609
-
Template Override Active

13-1318 GARDEN SHED – Colonial Cottage Home Plan – 1-Bed, 1-Bath, 420 SF – House plan details
SALE!$534.99
Width: 16'-0"
Depth: 16'-0"
Htd SF: 192
Unhtd SF: 0
-
Template Override Active

12-2926 HOUSE PLAN – Traditional Colonial House Plan – 5-Bed, 5.5-Bath, 6,506 SF – House plan details
SALE!$2,754.22
Width: 82'-6"
Depth: 84'-2"
Htd SF: 6,506
Unhtd SF: 3,943
-
Template Override Active

12-2835 HOUSE PLAN – Traditional Colonial House Plan – 5-Bed, 5.5-Bath, 7,000 SF – House plan details
SALE!$1,954.99
Width: 102'-0"
Depth: 102'-0"
Htd SF: 7,103
Unhtd SF: 1,837
-
Template Override Active

12-2176 HOUSE PLAN – Carriage House Plan – 0-Bed, 0-Bath, 598 SF – House plan details
SALE!$1,454.99
Width: 23'-0"
Depth: 26'-0"
Htd SF:
Unhtd SF: 598
-
Template Override Active

12-2074B GARAGE PLAN- Cottage Carriage House Plan – 0-Bed, 0-Bath, 0 SF – House plan details
SALE!$534.99
Width: 22'-0"
Depth: 26'-0"
Htd SF:
Unhtd SF: 572
-
Template Override Active

11-1872 HOUSE PLAN – French Provincial Home Plan – 5-Bed, 6-Bath, 9,000 SF – House plan details
SALE!$1,954.99
Width: 106'-6"
Depth: 72'-6"
Htd SF: 9,456
Unhtd SF: 3,399
-
Template Override Active

11-1693 HOUSE PLAN -Traditional Colonial Home Plan – 4-Bed, 3-Bath, 2,400 SF – House plan details
SALE!$1,454.99
Width: 36'-4"
Depth: 67'-8"
Htd SF: 3,636
Unhtd SF: 1,716
-
Template Override Active

11-1201 GARAGE PLAN – Modern Farmhouse Garage Plan – 3-Bed, 2-Bath, 1,950 SF – House plan details
SALE!$1,954.21
Width: 71'-0"
Depth: 61'-0"
Htd SF: 5,496
Unhtd SF: 0
-
Template Override Active

11-1087 HOUSE PLAN – Modern Farmhouse Home Plan – 4-Bed, 3.5-Bath, 3,200 SF – House plan details
SALE!$1,754.99
Width: 60'-8"
Depth: 62'-8"
Htd SF: 4,112
Unhtd SF: 1,601
-
Template Override Active

11-1025 HOUSE PLAN – French Country House Plan – 4-Bed, 4-Bath, 4,200 SF – House plan details
SALE!$1,954.99
Width: 119'-3"
Depth: 86'-6"
Htd SF: 6,655
Unhtd SF: 2,426
















