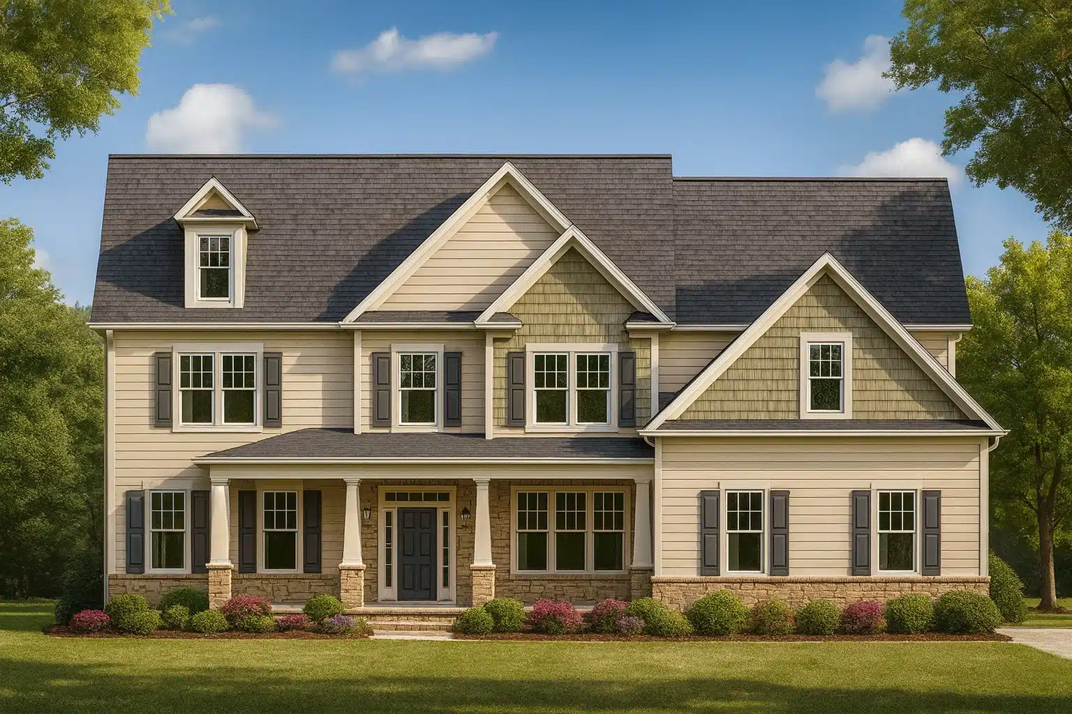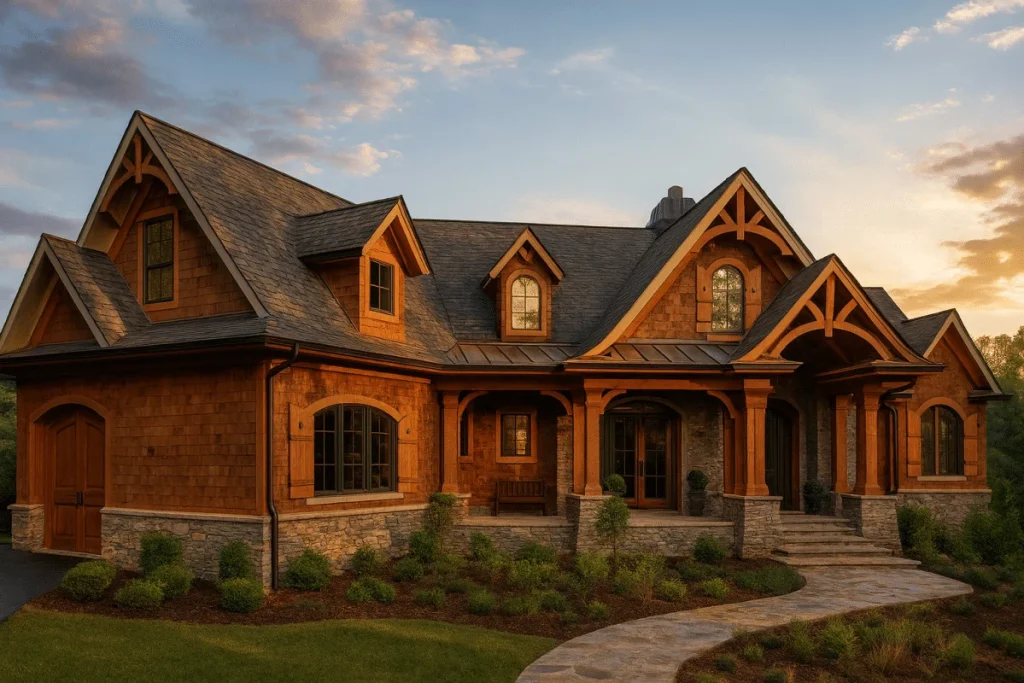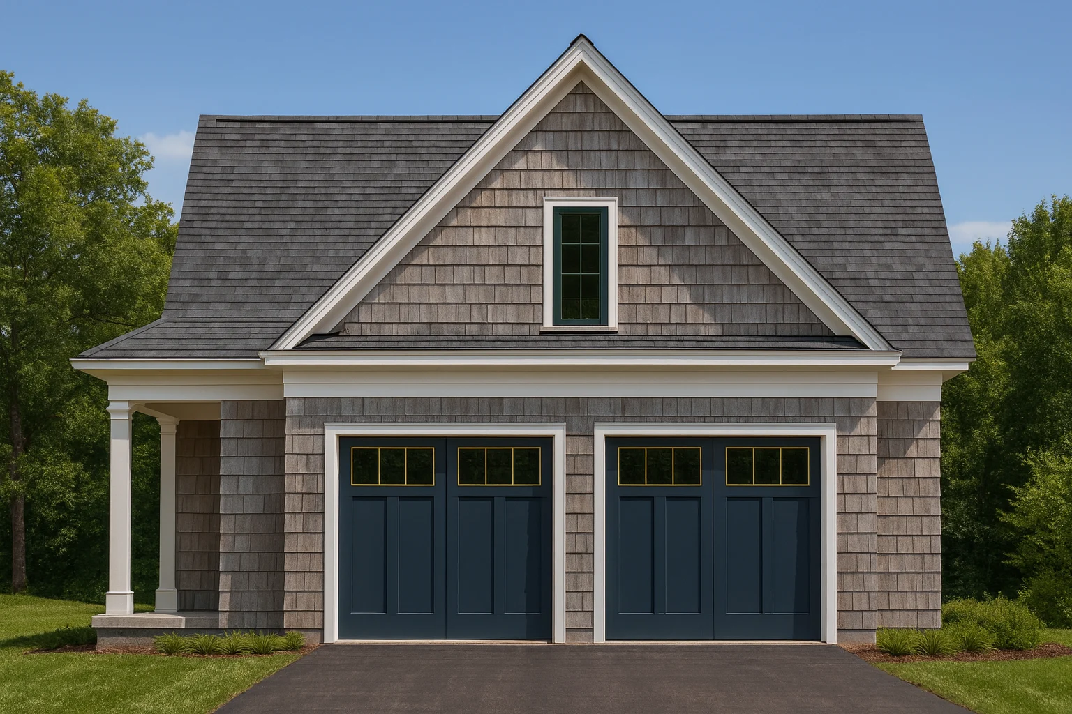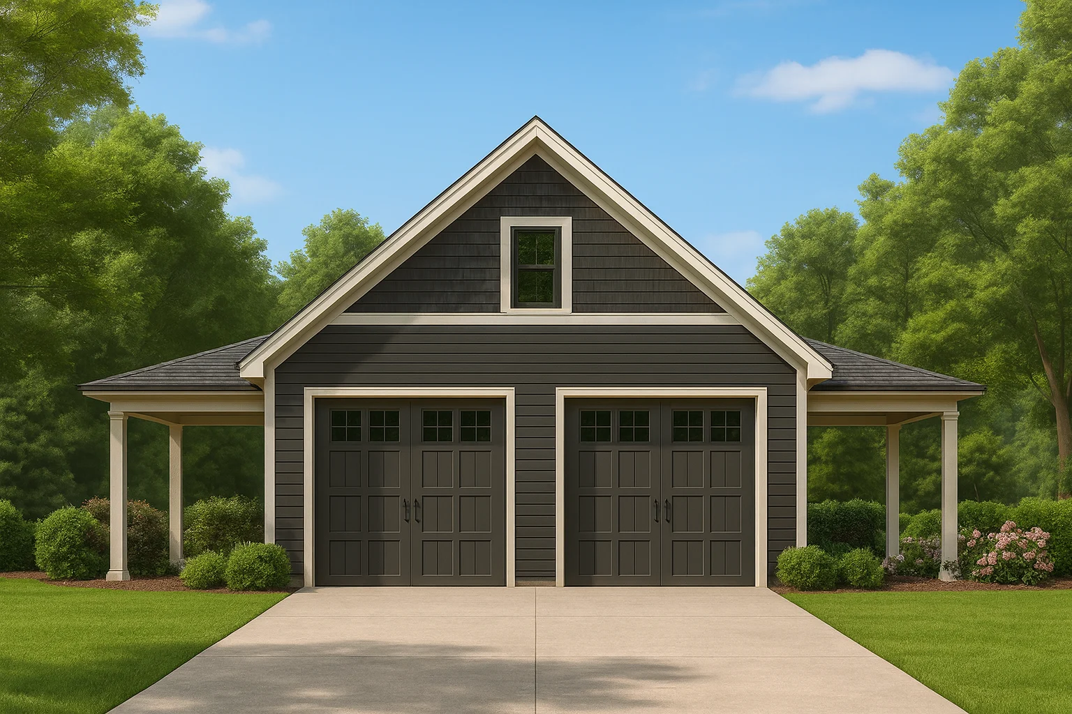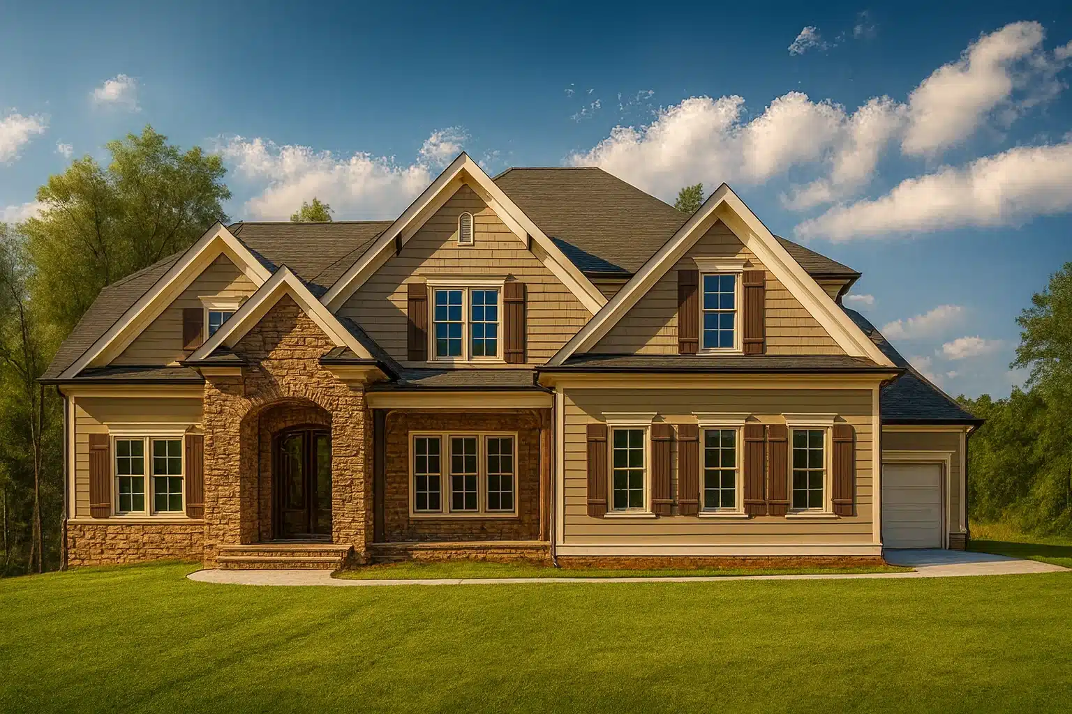Found 1,107 House Plans!
-
Template Override Active

10-1496 HOUSE PLAN – Traditional Colonial House Plan – 5-Bed, 5-Bath, 2,654 SF – House plan details
SALE!$1,254.99
Width: 56'-0"
Depth: 62'-0"
Htd SF: 2,654
Unhtd SF: 817
-
Template Override Active

9-1829 HOUSE PLAN – Traditional Colonial House Plan – 5-Bed, 6-Bath, 4,044 SF – House plan details
SALE!$1,754.99
Width: 72'-9"
Depth: 74'-10"
Htd SF: 4,044
Unhtd SF: 1,264
-
Template Override Active

9-1566 HOUSE PLAN -New American House Plan – 4-Bed, 3-Bath, 3,200 SF – House plan details
SALE!$1,954.21
Width: 60'-8"
Depth: 64'-2"
Htd SF: 5,241
Unhtd SF: 2,483
-
Template Override Active

9-1561 HOUSE PLAN – Colonial House Plan – 3-Bed, 2-Bath, 2,400 SF – House plan details
SALE!$1,754.99
Width: 120'-6"
Depth: 82'-10"
Htd SF: 4,342
Unhtd SF: 2,983
-
Template Override Active

8-2039 HOUSE PLAN – New American House Plan – 4-Bed, 3.5-Bath, 3,200 SF – House plan details
SALE!$1,754.99
Width: 50'-0"
Depth: 76'-4"
Htd SF: 4,662
Unhtd SF: 1,021
-
Template Override Active

8-1897 HOUSE PLAN -French Provincial House Plan – 5-Bed, 5.5-Bath, 6,749 SF – House plan details
SALE!$2,754.22
Width: 149'-8"
Depth: 101'-0"
Htd SF: 6,749
Unhtd SF: 1,534
-
Template Override Active

8-1683 HOUSE PLAN – New American House Plan – 4-Bed, 3.5-Bath, 3,200 SF – House plan details
SALE!$1,754.99
Width: 75'-4"
Depth: 79'-4"
Htd SF: 4,337
Unhtd SF: 0
-
Template Override Active

8-1446 HOUSE Plan – Rustic Craftsman Cottage House Plan – 5 Bedrooms, 5 Baths, 4,587 Sq Ft – House plan details
SALE!$1,754.99
Width: 91' 0"
Depth: 71' 0"
Htd SF: 4,587
Unhtd SF: 650
-
Template Override Active

7-2028 HOUSE PLAN -Tudor Revival House Plan – 5-Bed, 5.5-Bath, 7,400 SF – House plan details
SALE!$2,754.22
Width: 118'-0"
Depth: 89'-5"
Htd SF: 7,400
Unhtd SF: 1,905
-
Template Override Active

19-2446 HOUSE PLAN – New American House Plan – 5-Bed, 4.5-Bath, 4,200 SF – House plan details
SALE!$1,954.21
Width: 73'-6"
Depth: 84'-11"
Htd SF: 5,894
Unhtd SF: 1,111
-
Template Override Active

19-1691 HOUSE PLAN – Traditional Home Plan – 0-Bed, 0-Bath, 0 SF – House plan details
SALE!$1,134.99
Width: 36'-0"
Depth: 36'-0"
Htd SF: 0
Unhtd SF: 2,137
-
Template Override Active

17-1717 GARAGE PLAN – Shingle Style House Plan – 0-Bed, 0-Bath, 754 SF – House plan details
SALE!$534.99
Width: 24'-8"
Depth: 35'-4"
Htd SF: 0
Unhtd SF: 754
-
Template Override Active

16-1763 HOUSE PLAN – New American House Plan – 4-Bed, 3-Bath, 2,800 SF – House plan details
SALE!$1,454.99
Width: 55'-4"
Depth: 60'-8"
Htd SF: 3,955
Unhtd SF:
-
Template Override Active

16-1561 HOUSE PLAN – Carriage House Garage Plan – 0-Bed, 0-Bath, 0 SF – House plan details
SALE!$1,134.99
Width: 30'-0"
Depth: 40'-0"
Htd SF: 0
Unhtd SF: 1,580
-
Template Override Active

15-1722 HOUSE PLAN – New American House Plan – 4-Bed, 3.5-Bath, 3,200 SF – House plan details
SALE!$1,754.99
Width: 76'-0"
Depth: 55'-4"
Htd SF: 4,355
Unhtd SF: 1,946
















