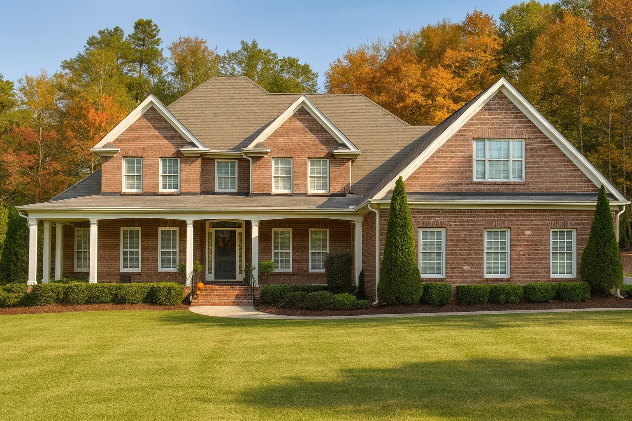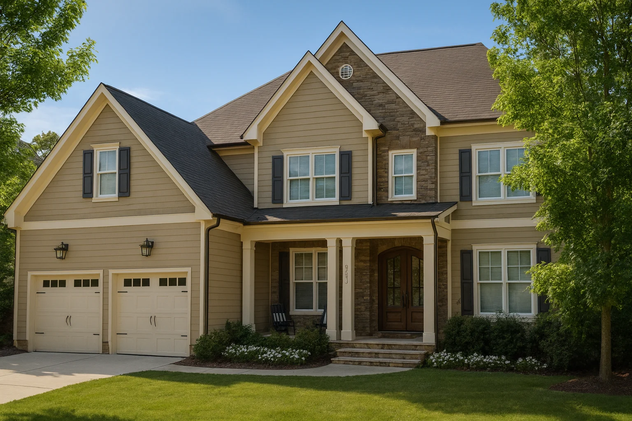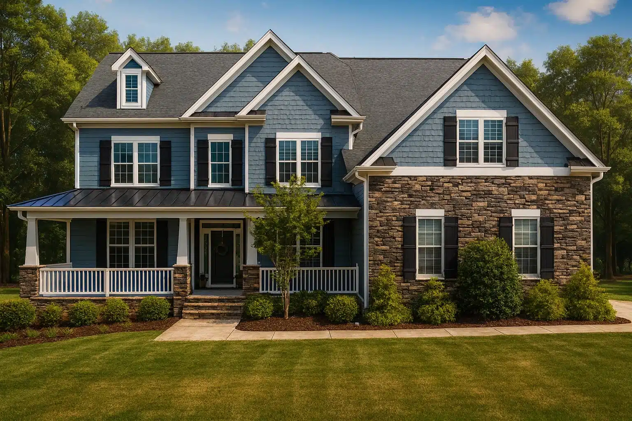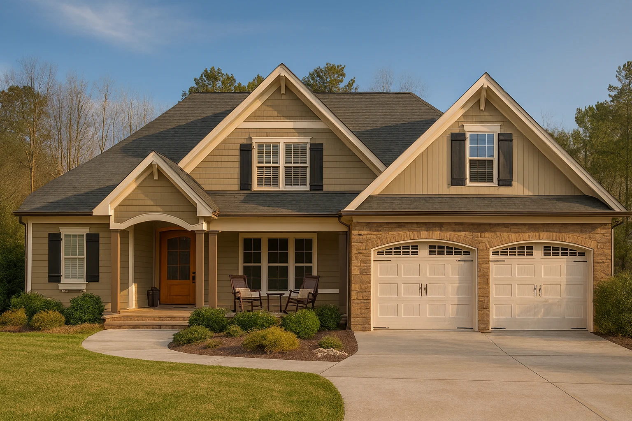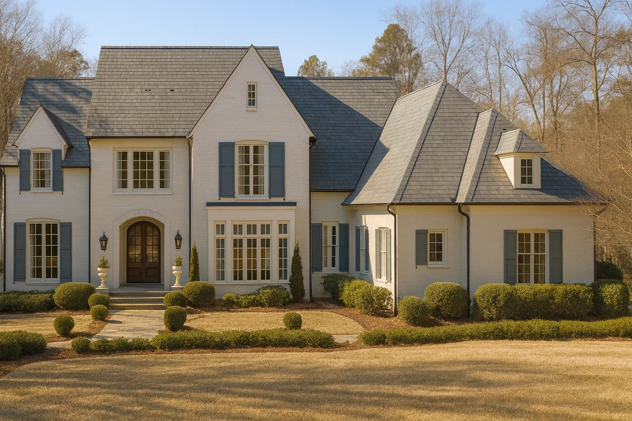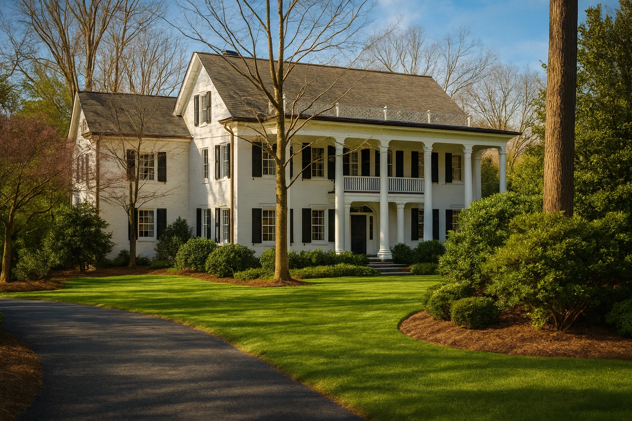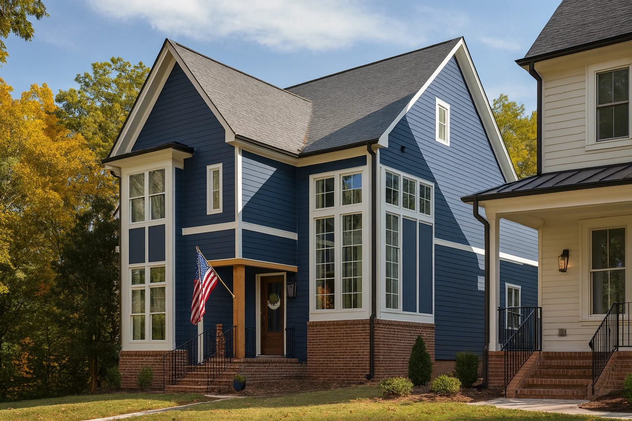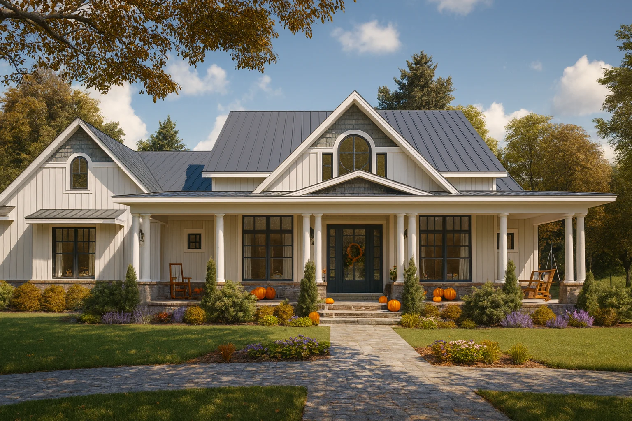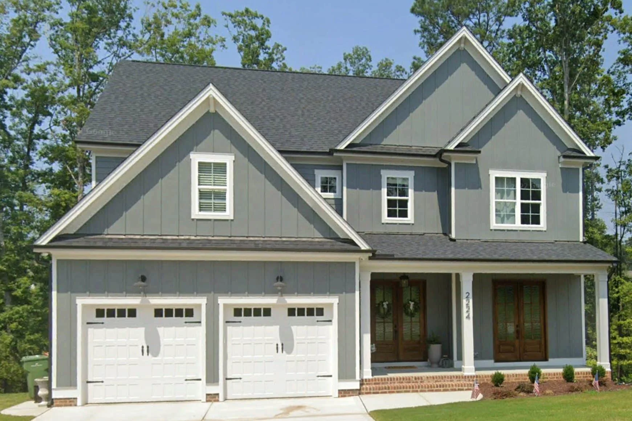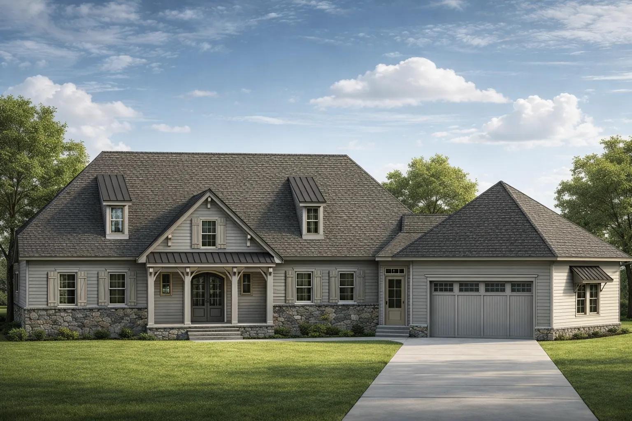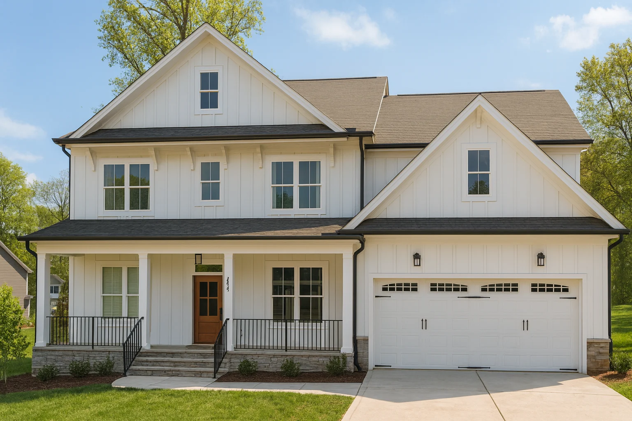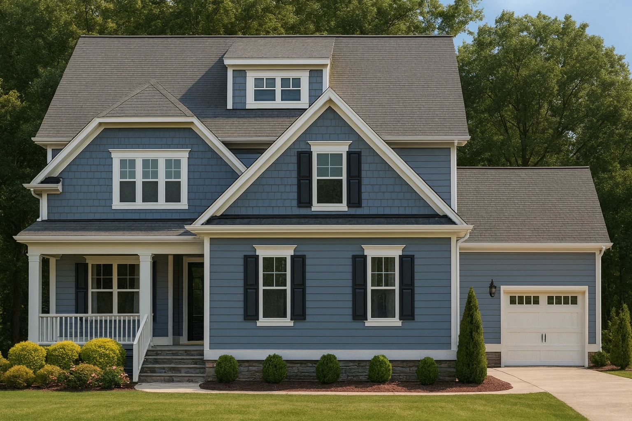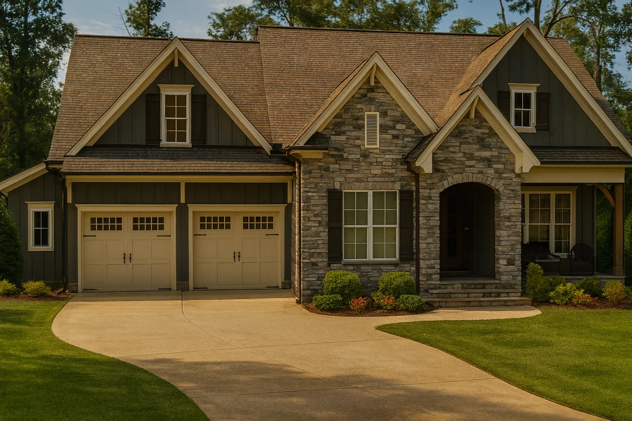Found 1,107 House Plans!
-
Template Override Active

12-2172 HOUSE PLAN – Elegant House Plan with Beautiful Architecture Design – House plan details
SALE!$1,454.99
Width: 63'-4"
Depth: 64'-0"
Htd SF: 3,845
Unhtd SF: 2,130
-
Template Override Active

11-1749 HOUSE PLAN – Spacious House Plan with 5 Bedrooms, CAD Blueprint Designs – House plan details
SALE!$1,454.99
Width: 56'-4"
Depth: 46'-6"
Htd SF: 3,867
Unhtd SF: 1,751
-
Template Override Active

11-1572 HOUSE PLAN – Stunning 5-Bedroom House Plan with Detailed CAD Architecture – House plan details
SALE!$1,454.99
Width: 54'-4"
Depth: 54'-0"
Htd SF: 3,695
Unhtd SF: 914
-
Template Override Active

11-1394 HOUSE PLAN – Custom House Plan with Blueprint & CAD | Crafted Architecture Designs – House plan details
SALE!$1,254.99
Width: 57'-8"
Depth: 51'-8"
Htd SF: 2,689
Unhtd SF: 1,239
-
Template Override Active

10-1861 HOUSE PLAN – Traditional 4-Bedroom House Plan & Blueprint Designs – House plan details
SALE!$1,459.99
Width: 72'-0"
Depth: 70'-9"
Htd SF: 3,005
Unhtd SF: 669
-
Template Override Active

10-1554 HOUSE PLAN – Luxury House Plan: 7782 Sq Ft, 5 Beds, 3 Story Blueprint – House plan details
SALE!$2,754.22
Width: 79'-4"
Depth: 87'-7"
Htd SF: 7,782
Unhtd SF: 1,805
-
Template Override Active

10-1405 HOUSE PLAN – Traditional Colonial Revival House Plans & Blueprints – 6093 Sq Ft – House plan details
SALE!$1,254.99
Width: 95'-6"
Depth: 79'-10"
Htd SF: 6,093
Unhtd SF: 3,362
-
Template Override Active

20-2095 HOUSE PLAN – Modern Craftsman House Plan with 3-Story Floor Blueprint Designs – House plan details
SALE!$1,459.99
Width: 24'-6"
Depth: 62'-0"
Htd SF: 3,110
Unhtd SF: 770
-
Template Override Active

20-1782 HOUSE PLAN – Spacious 1.5-Story House Plan with Modern CAD Designs – House plan details
SALE!$1,254.99
Width: 72'-6"
Depth: 61'-4"
Htd SF: 2,931
Unhtd SF: 1,538
-
Template Override Active

20-1682 HOUSE PLAN – Modern Farmhouse House Plan with CAD Designs & Blueprint – House plan details
SALE!$1,459.99
Width: 67'-8"
Depth: 72'-4"
Htd SF: 3,022
Unhtd SF: 2,232
-
Template Override Active

20-1484 HOUSE PLAN – 3-Bedroom House Plan with Traditional Design and CAD Blueprint – House plan details
SALE!$1,254.99
Width: 47'-4"
Depth: 56'-8"
Htd SF: 3,209
Unhtd SF: 1,481
-
Template Override Active

20-1224 HOUSE PLAN – House Plan with CAD Designs: 2-Story Floor Plan and Blueprint – House plan details
SALE!$1,754.99
Width: 96'-7"
Depth: 56'-7"
Htd SF: 4,119
Unhtd SF: 1,923
-
Template Override Active

19-2254 HOUSE PLAN – Modern Craftsman House Plan with Architectural Designs – House plan details
SALE!$1,459.99
Width: 52'-0"
Depth: 39'-8"
Htd SF: 3,012
Unhtd SF: 1,150
-
Template Override Active

19-1457 HOUSE PLAN – Modern Craftsman House Plan: 2-Story Floor Plan with CAD Designs – House plan details
SALE!$1,254.99
Width: 57'-0"
Depth: 61'-8"
Htd SF: 2,710
Unhtd SF: 1,471
-
Template Override Active

18-2057 HOUSE PLAN – Craftsman House Plan with Spacious Floor Designs and CAD Blueprint – House plan details
SALE!$1,459.99
Width: 63'-0"
Depth: 74'-4"
Htd SF: 3,049
Unhtd SF: 1,826
















