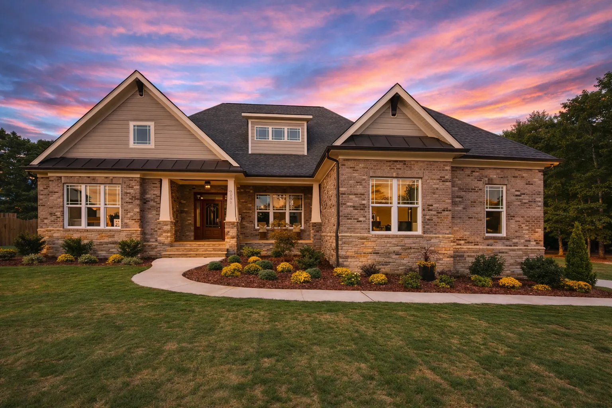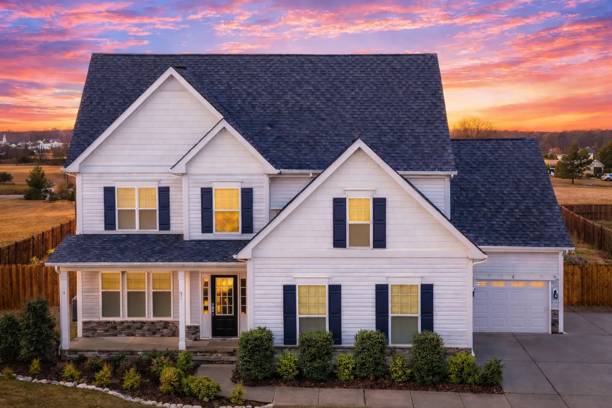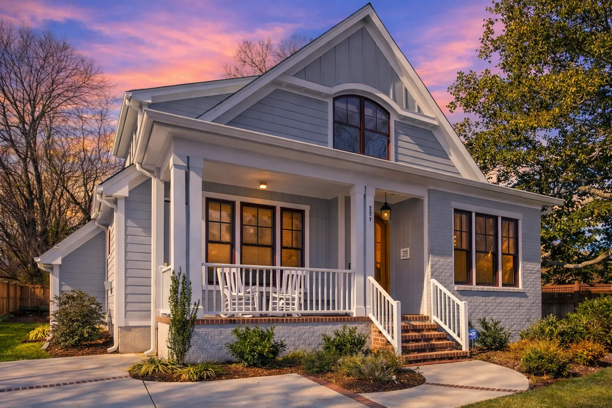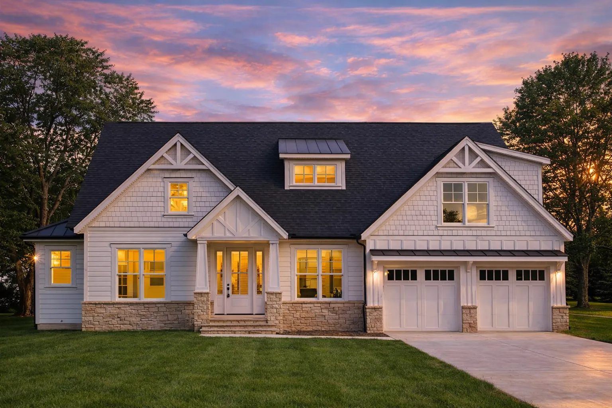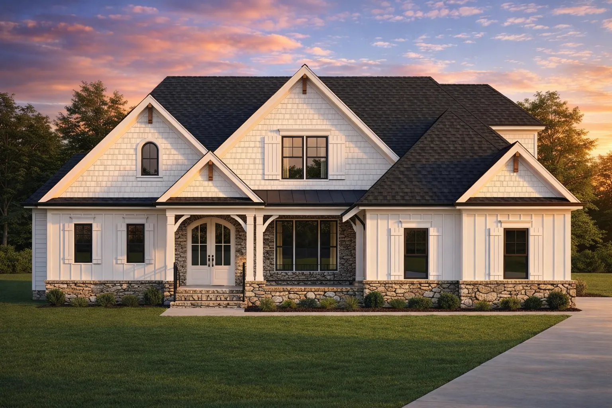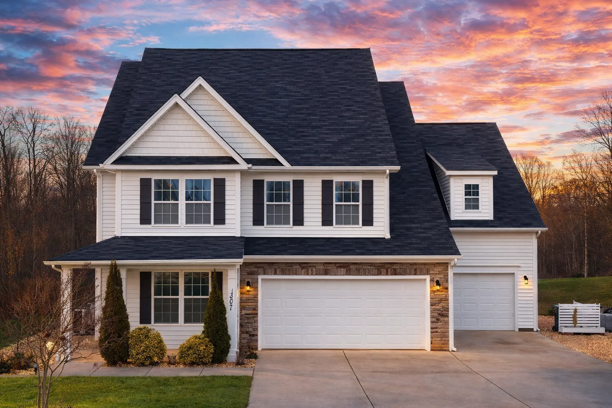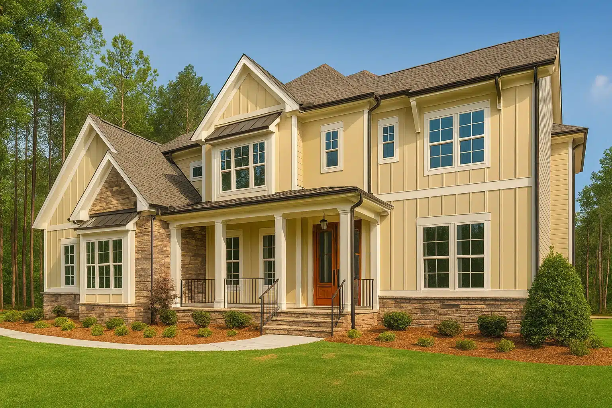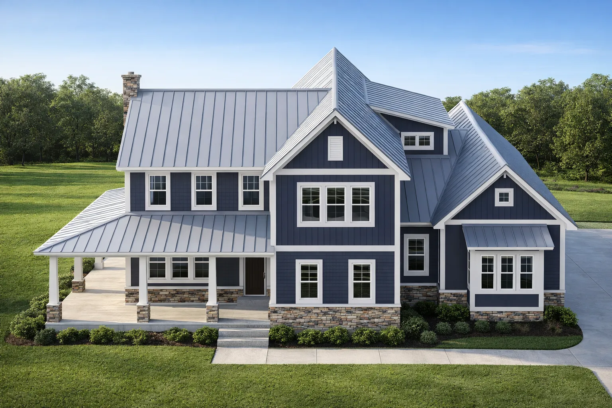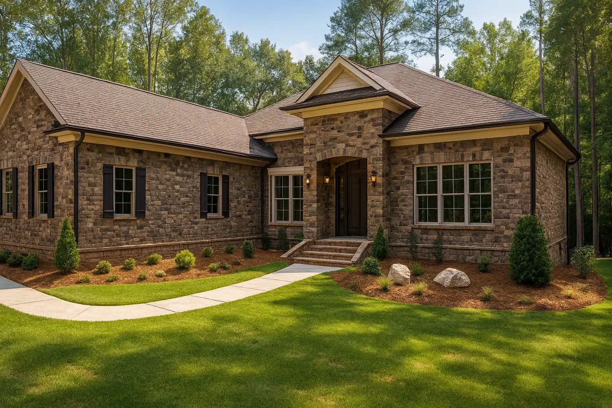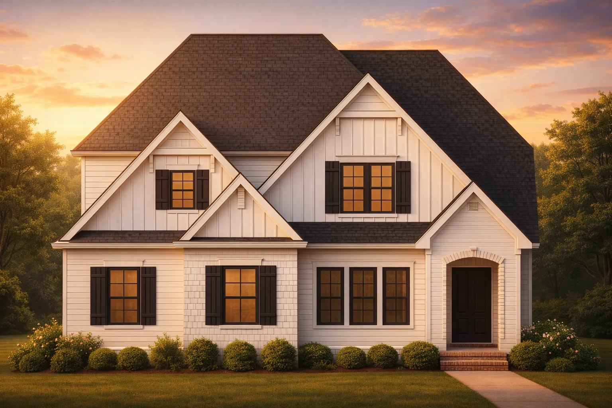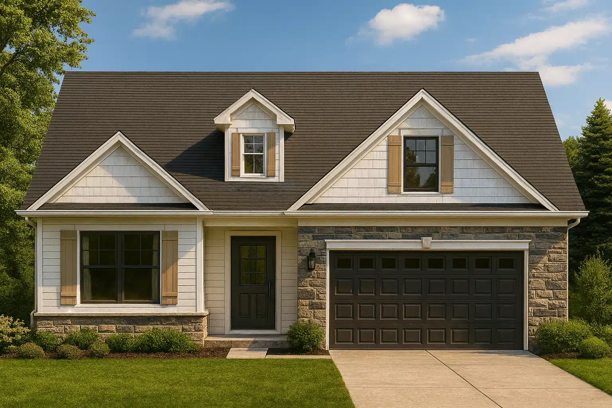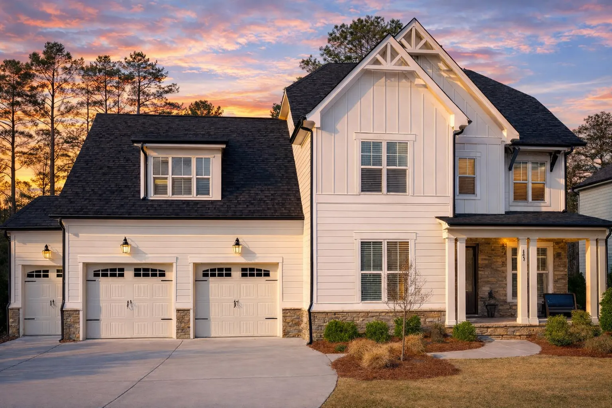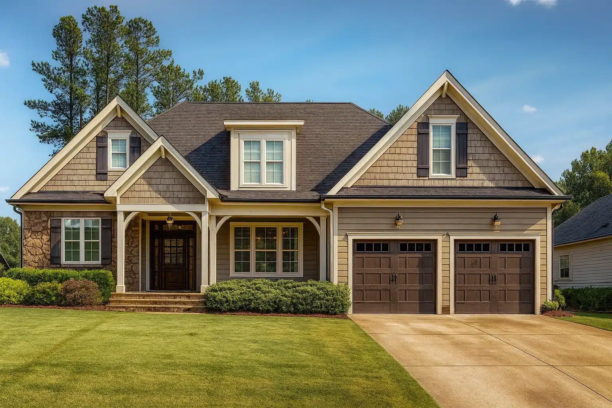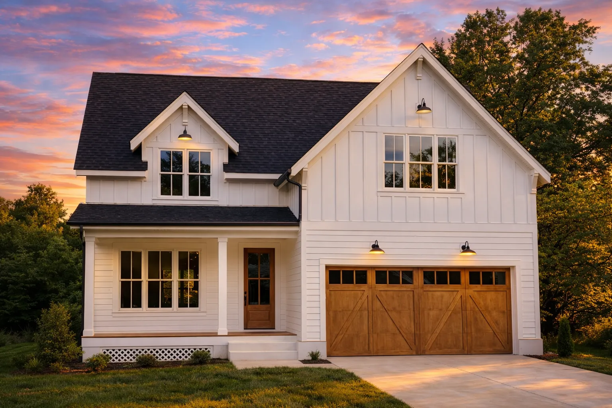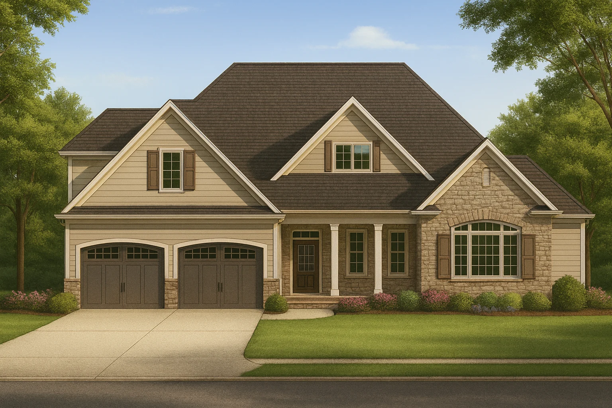Actively Updated Catalog
— January 2026 updates across 400+ homes, including refined images and unified primary architectural styles.
Found 1,071 House Plans!
-
Template Override Active

15-1777 HOUSE PLAN – Traditional Craftsman House Plan – 3-Bed, 2-Bath, 2,100 SF – House plan details
SALE!$1,754.99
Width: 68'-4"
Depth: 78'-4"
Htd SF: 4,363
Unhtd SF: 1,094
-
Template Override Active

15-1775 HOUSE PLAN – New American House Plan – 4-Bed, 3-Bath, 2,650 SF – House plan details
SALE!$1,454.99
Width: 54'-0"
Depth: 46'-6"
Htd SF: 3,200
Unhtd SF: 600
-
Template Override Active

15-1754 HOUSE PLAN – Traditional Colonial Home Plan – 3-Bed, 2.5-Bath, 1,850 SF – House plan details
SALE!$1,454.99
Width: 36'-0"
Depth: 61'-1"
Htd SF: 2,545
Unhtd SF: 159
-
Template Override Active

15-1729 HOUSE PLAN – Craftsman House Plan – 3-Bed, 2.5-Bath, 2,150 SF – House plan details
SALE!$1,454.99
Width: 60'-8"
Depth: 70'-8"
Htd SF: 3,211
Unhtd SF: 946
-
Template Override Active

15-1681 HOUSE PLAN – Shingle Style House Plan – 3-Bed, 2.5-Bath, 2,400 SF – House plan details
SALE!$1,459.99
Width: 57'-8"
Depth: 76'-10"
Htd SF: 3,210
Unhtd SF: 1,430
-
Template Override Active

15-1638 HOUSE PLAN – Traditional Colonial Home Plan – 4-Bed, 3-Bath, 2,600 SF – House plan details
SALE!$1,254.99
Width: 48'-0"
Depth: 61'-0"
Htd SF: 2,907
Unhtd SF: 1,830
-
Template Override Active

15-1550 HOUSE PLAN – New American Home Plan – 4-Bed, 3.5-Bath, 3,050 SF – House plan details
SALE!$1,754.99
Width: 71'-0"
Depth: 57'-0"
Htd SF: 4,058
Unhtd SF: 2,148
-
Template Override Active

15-1530 HOUSE PLAN – Coastal Farmhouse Home Plan – 4-Bed, 3.5-Bath, 2,850 SF – House plan details
SALE!$1,254.99
Width: 66'-2"
Depth: 43'-0"
Htd SF: 2,599
Unhtd SF: 847
-
Template Override Active

15-1528 HOUSE PLAN – Traditional Ranch Home Plan – 3-Bed, 2-Bath, 2,200 SF – House plan details
SALE!$1,454.99
Width: 63'-0"
Depth: 84'-6"
Htd SF: 3,663
Unhtd SF: 1,063
-
Template Override Active

15-1492 HOUSE PLAN – Modern Farmhouse House Plan – 4-Bed, 3-Bath, 2,850 SF – House plan details
SALE!$1,454.99
Width: 44'-8"
Depth: 64'-8"
Htd SF: 3,422
Unhtd SF: 849
-
Template Override Active

15-1436 HOUSE PLAN – New American House Plan – 3-Bed, 2-Bath, 1,850 SF – House plan details
SALE!$1,254.99
Width: 42'-0"
Depth: 66'-5"
Htd SF: 2,947
Unhtd SF: 1,129
-
Template Override Active

15-1408 HOUSE PLAN – New American House Plan – 4-Bed, 3-Bath, 3,200 SF – House plan details
SALE!$1,454.99
Width: 71'-4"
Depth: 44'-2"
Htd SF: 3,191
Unhtd SF: 1,624
-
Template Override Active

15-1385 HOUSE PLAN – Traditional New American House Plan – 4-Bed, 3-Bath, 2,850 SF – House plan details
SALE!$1,454.99
Width: 61'-4"
Depth: 51'-4"
Htd SF: 2,983
Unhtd SF: 1,335
-
Template Override Active

15-1381 HOUSE PLAN – Modern Farmhouse Home Plan – 4-Bed, 3-Bath, 2,450 SF – House plan details
SALE!$1,454.99
Width: 44'-4"
Depth: 39'-8"
Htd SF: 2,396
Unhtd SF: 514
-
Template Override Active

15-1356 HOUSE PLAN – New American House Plan – 3-Bed, 2-Bath, 2,200 SF – House plan details
SALE!$1,754.99
Width: 59'-4"
Depth: 66'-4"
Htd SF: 2,557
Unhtd SF:

















