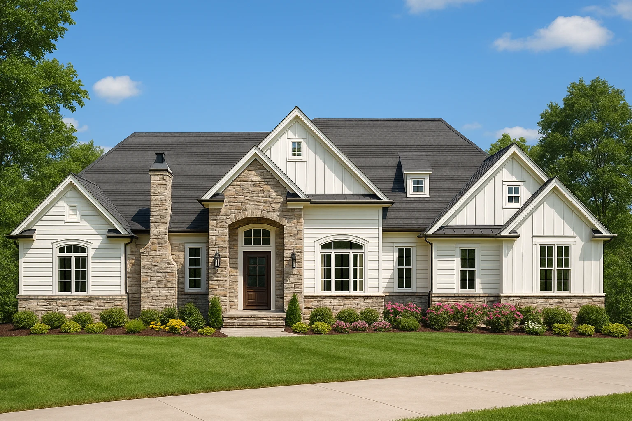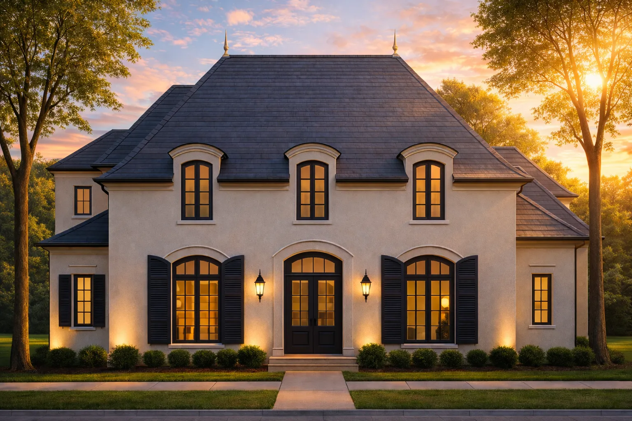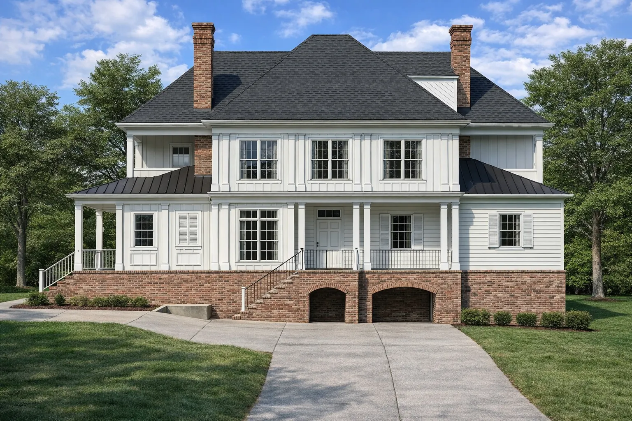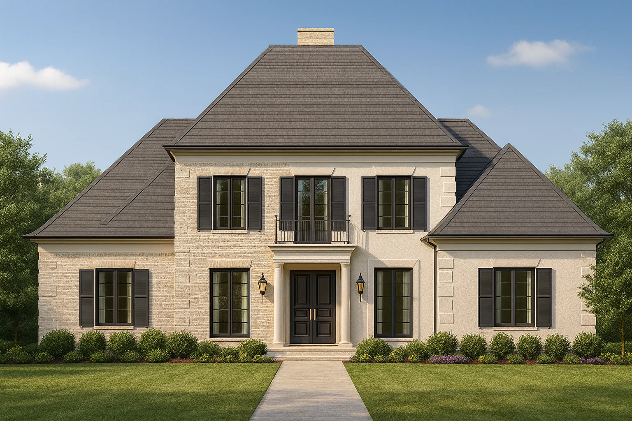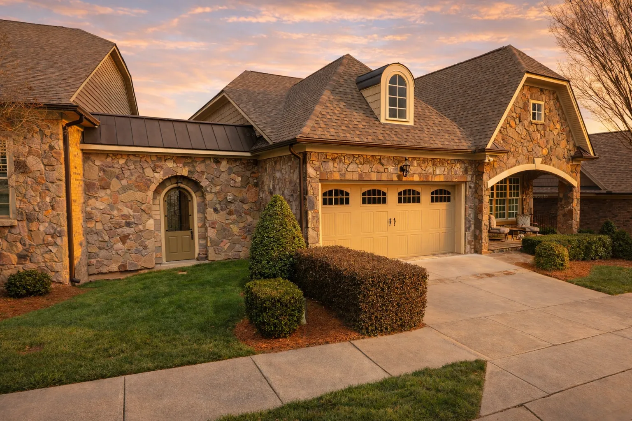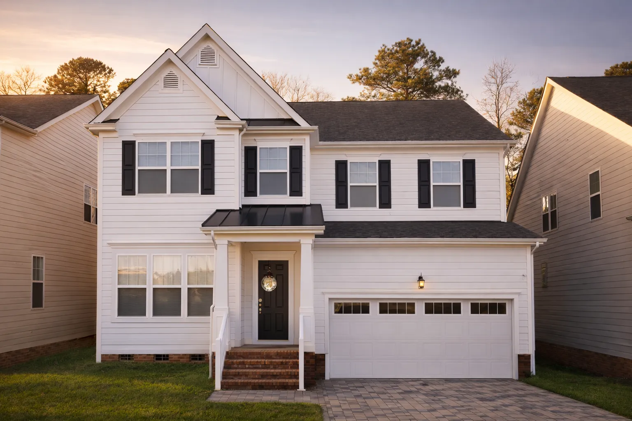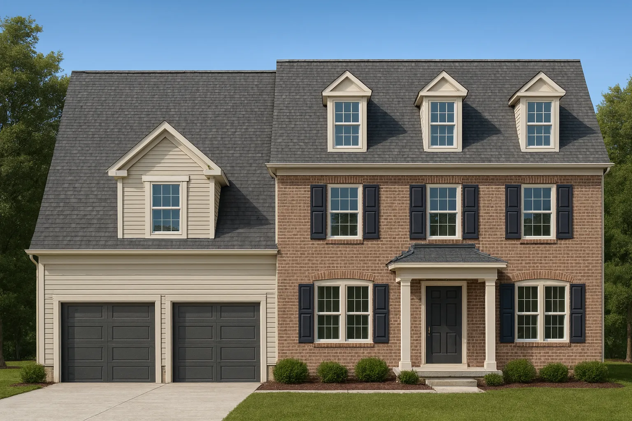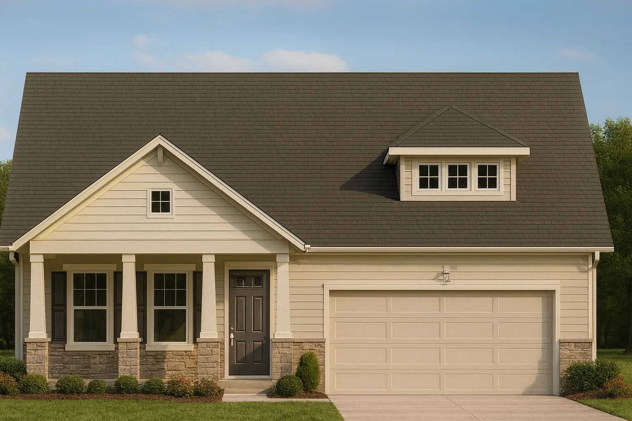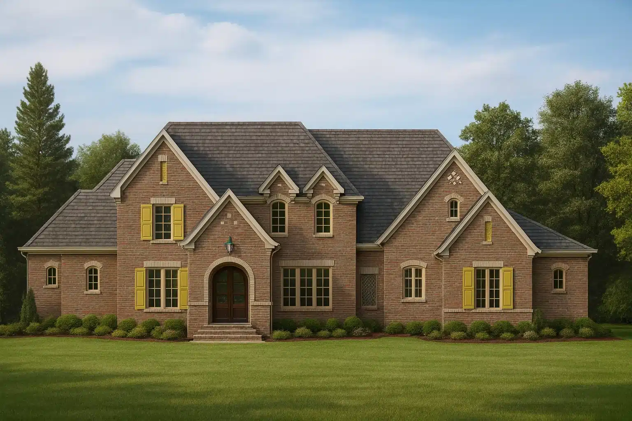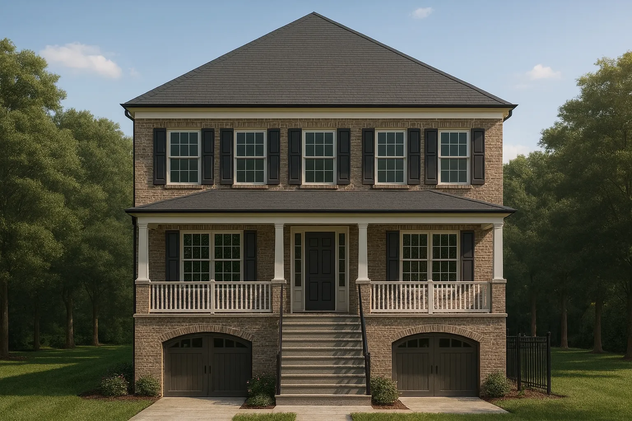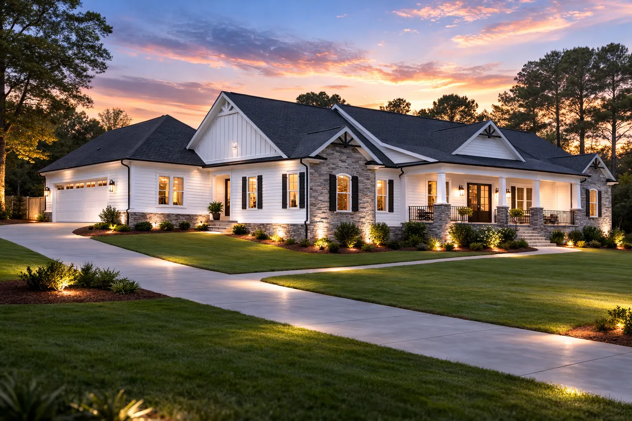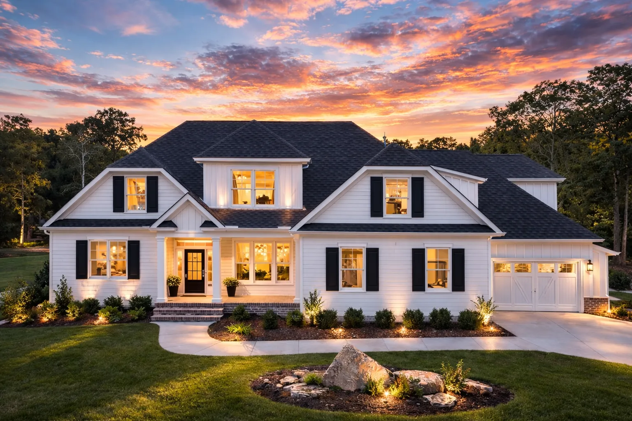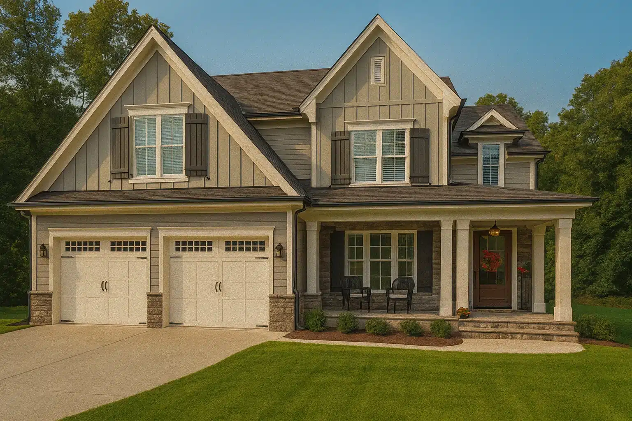Actively Updated Catalog
— January 2026 updates across 400+ homes, including refined images and unified primary architectural styles.
Found 808 House Plans!
-
Template Override Active

9-1089 HOUSE PLAN – New American House Plan – 4-Bed, 3-Bath, 2,600 SF – House plan details
SALE!$1,134.99
Width: 90'-0"
Depth: 65'-4"
Htd SF: 3,216
Unhtd SF: 3,742
-
Template Override Active

8-1987 HOUSE PLAN -French Provincial Home Plan – 3-Bed, 2.5-Bath, 2,400 SF – House plan details
SALE!$1,454.99
Width: 49'-2"
Depth: 61'-2"
Htd SF: 3,041
Unhtd SF:
-
Template Override Active

8-1981 HOUSE PLAN – Colonial House Plan – 4-Bed, 4.5-Bath, 4,200 SF – House plan details
SALE!$1,954.21
Width: 70'-5"
Depth: 70'-3"
Htd SF: 5,606
Unhtd SF: 851
-
Template Override Active

8-1810 HOUSE PLAN -French Provincial House Plan – 4-Bed, 4-Bath, 3,600 SF – House plan details
SALE!$1,754.99
Width: 55'-0"
Depth: 64'-6"
Htd SF: 4,132
Unhtd SF: 1,267
-
Template Override Active

8-1777 HOUSE PLAN – French Country House Plan – 3-Bed, 3-Bath, 2,800 SF – House plan details
SALE!$1,447.20
Width: 39'-0"
Depth: 78'-0"
Htd SF: 3,877
Unhtd SF: 400
-
Template Override Active

8-1704A HOUSE PLAN – New American Home Plan – 4-Bed, 3-Bath, 2,400 SF – House plan details
SALE!$1,454.99
Width: 38'-0"
Depth: 48'-0"
Htd SF: 3,276
Unhtd SF: 665
-
Template Override Active

8-1394 HOUSE PLAN -Traditional Colonial Home Plan – 4-Bed, 4-Bath, 2,879 SF – House plan details
SALE!$1,134.99
Width: 52'-0"
Depth: 42'-0"
Htd SF: 2,877
Unhtd SF: 2,029
-
Template Override Active

8-1393 HOUSE PLAN – New American House Plan – 4-Bed, 3-Bath, 2,250 SF – House plan details
SALE!$1,254.99
Width: 39'-6"
Depth: 58'-0"
Htd SF: 2,847
Unhtd SF: 615
-
Template Override Active

7-2325B HOUSE PLAN – New American House Plan – 3-Bed, 2-Bath, 1,850 SF – House plan details
SALE!$1,254.99
Width: 39'-8"
Depth: 64'-11"
Htd SF: 2,699
Unhtd SF: 1,666
-
Template Override Active

20-2200 HOUSE PLAN – Traditional Colonial House Plan – 4-Bed, 3.5-Bath, 3,200 SF – House plan details
SALE!$1,754.99
Width: 88'-10"
Depth: 69'-2"
Htd SF: 4,149
Unhtd SF: 1,141
-
Template Override Active

20-1843 HOUSE PLAN – Traditional Colonial House Plan – 4-Bed, 3.5-Bath, 3,200 SF – House plan details
SALE!$1,754.99
Width: 39'-10"
Depth: 75'-0"
Htd SF: 4,725
Unhtd SF: 1,011
-
Template Override Active

19-1984 HOUSE PLAN – Modern Farmhouse House Plan – 4-Bed, 3-Bath, 2,800 SF – House plan details
SALE!$1,454.99
Width: 85'-5"
Depth: 56'-4"
Htd SF: 3,201
Unhtd SF: 1,960
-
Template Override Active

18-2082 HOUSE PLAN -Traditional Ranch House Plan – 3-Bed, 2-Bath, 2,050 SF – House plan details
SALE!$1,454.99
Width: 96'-0"
Depth: 83'-4"
Htd SF: 3,779
Unhtd SF: 1,479
-
Template Override Active

18-1864 HOUSE PLAN – New American Home Plan – 3-Bed, 2.5-Bath, 2,200 SF – House plan details
SALE!$1,454.99
Width: 73'-0"
Depth: 63'-0"
Htd SF: 3,565
Unhtd SF: 1,286
-
Template Override Active

17-1392 HOUSE PLAN – New American Home Plan – 4-Bed, 3-Bath, 2,800 SF – House plan details
SALE!$1,454.99
Width: 47'-4"
Depth: 50'-4"
Htd SF: 2,972
Unhtd SF: 1,466

















