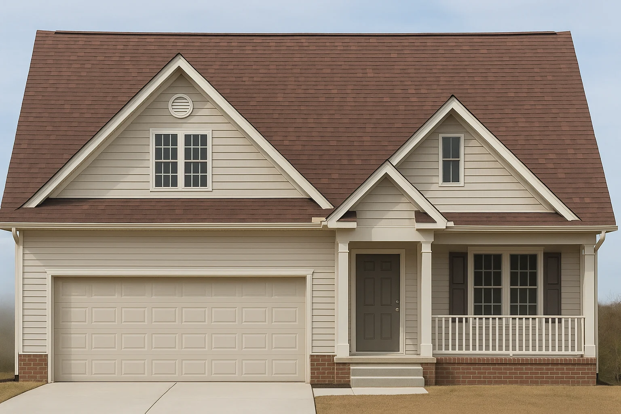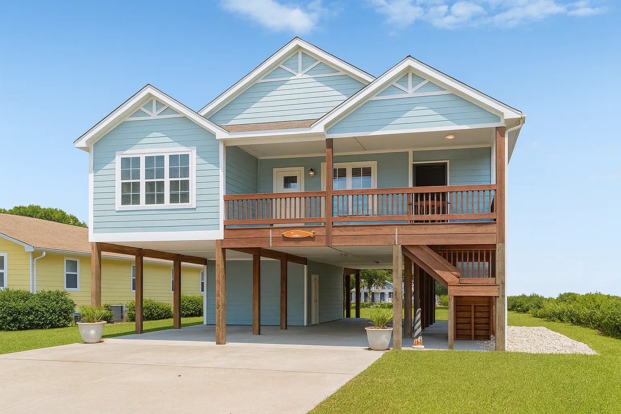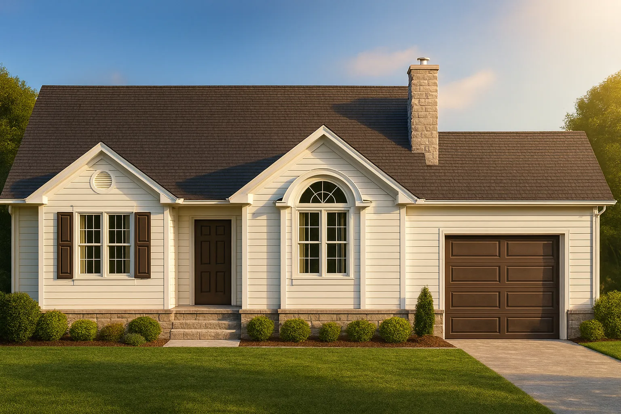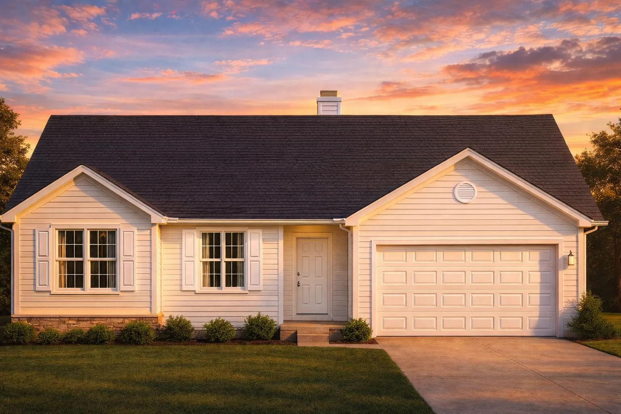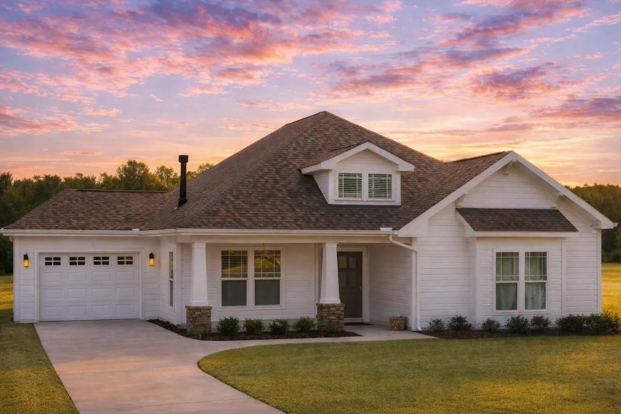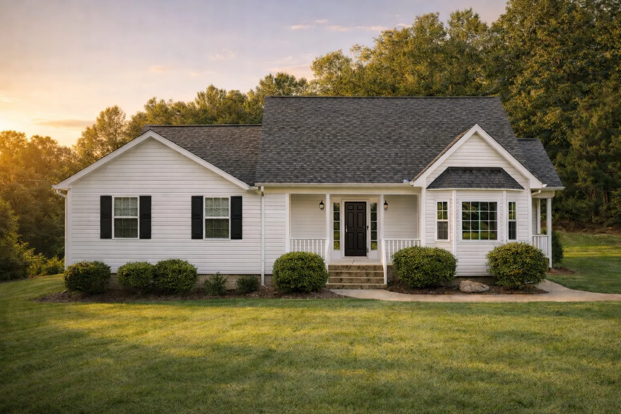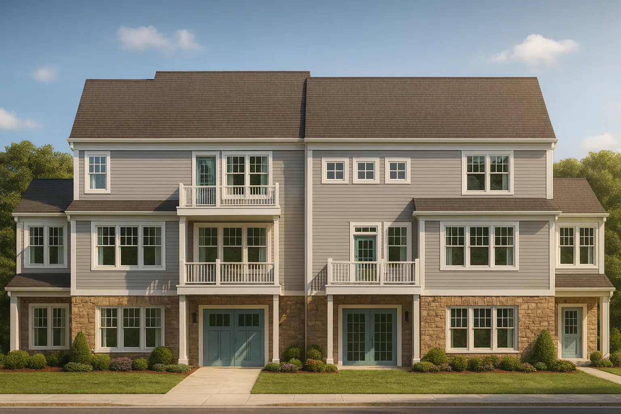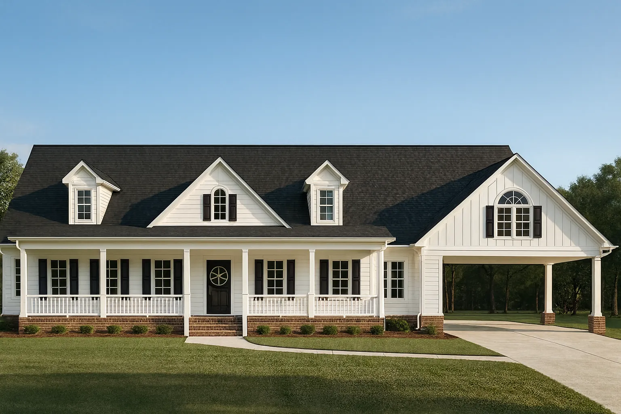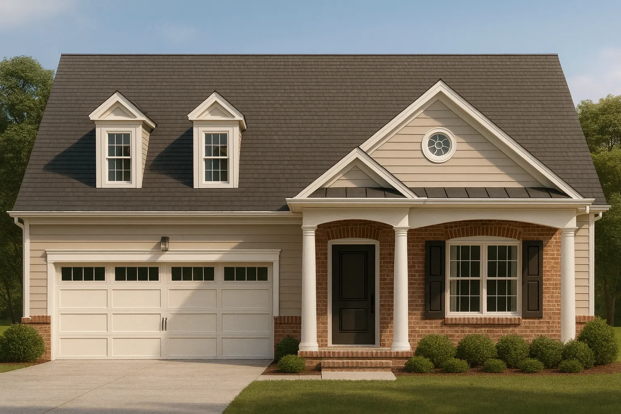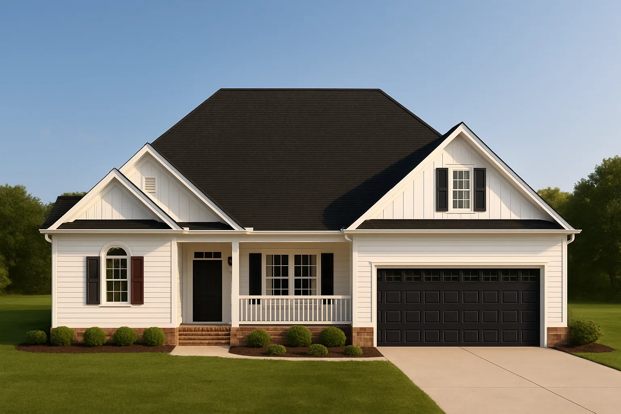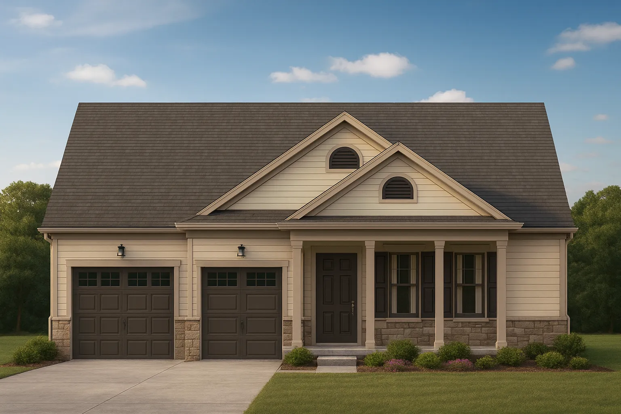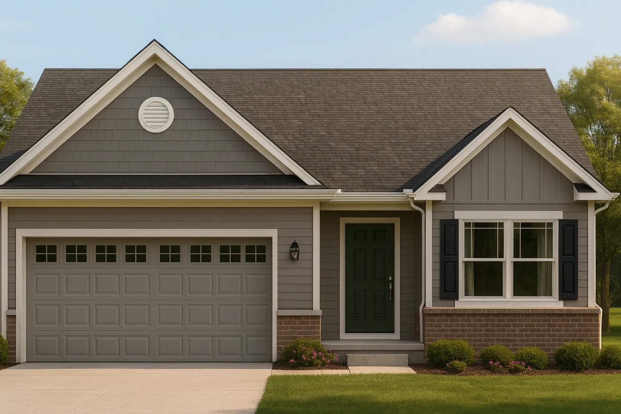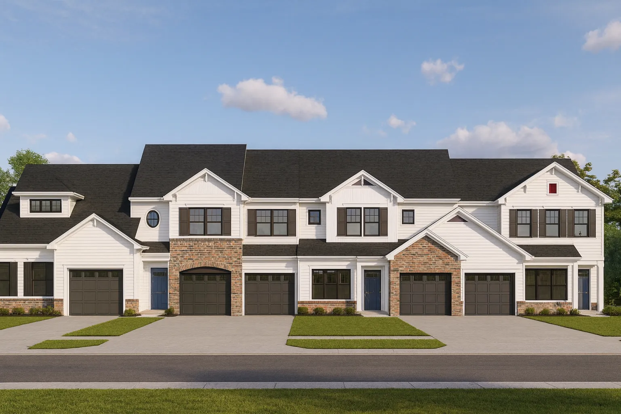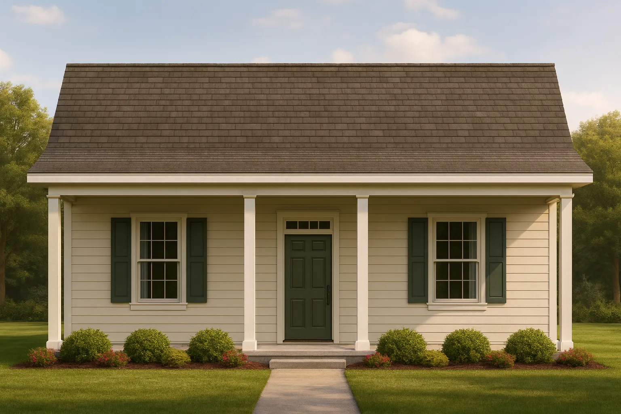Actively Updated Catalog
— January 2026 updates across 400+ homes, including refined images and unified primary architectural styles.
Found 154 House Plans!
-
Template Override Active

9-1835 HOUSE PLAN -Cape Cod Home Plan – 3-Bed, 2-Bath, 1,800 SF – House plan details
SALE!$1,134.99
Width: 40'-8"
Depth: 65'-2"
Htd SF: 2,102
Unhtd SF: 853
-
Template Override Active

9-1693 HOUSE PLAN -Beach House Plan – 3-Bed, 2-Bath, 1,582 SF – House plan details
SALE!$1,134.99
Width: 38'-8"
Depth: 47'-5"
Htd SF: 1,582
Unhtd SF:
-
Template Override Active

9-1515 HOUSE PLAN -Traditional Ranch House Plan – 3-Bed, 2-Bath, 1200 SF – House plan details
SALE!$1,254.99
Width: 45'-0"
Depth: 44'-0"
Htd SF: 1,207
Unhtd SF: 440
-
Template Override Active

9-1466 HOUSE PLAN – Traditional Ranch Home Plan – 3-Bed, 2-Bath, 1,371 SF – House plan details
SALE!$1,134.99
Width: 49'-0"
Depth: 39'-6"
Htd SF: 1,371
Unhtd SF: 574
-
Template Override Active

9-1412/9-1335D HOUSE PLAN -Craftsman Home Plan – 3-Bed, 2-Bath, 1,450 SF – House plan details
SALE!$1,134.99
Width: 45'-3"
Depth: 53'-8"
Htd SF: 1,405
Unhtd SF: 547
-
Template Override Active

9-1302 HOUSE PLAN -Traditional Ranch Home Plan – 3-Bed, 2-Bath, 1,458 SF – House plan details
SALE!$1,454.99
Width: 55'-2"
Depth: 38'-0"
Htd SF: 1,458
Unhtd SF: 141
-
Template Override Active

8-1989 HOUSE PLAN -Traditional Ranch Home Plan – 3-Bed, 2-Bath, 1,850 SF – House plan details
SALE!$1,954.99
Width: 50'-0"
Depth: 66'-2"
Htd SF: 1,943
Unhtd SF: 554
-
Template Override Active

8-1930-10 TOWNHOUSE PLAN -Traditional Home Plan – 3-Bed, 2.5-Bath, 2200 SF – House plan details
SALE!$1,454.99
Width: 113'-0"
Depth: 62'-8"
Htd SF: 1,070
Unhtd SF:
-
Template Override Active

8-1686 HOUSE PLAN – Southern Farmhouse Home Plan – 3-Bed, 2-Bath, 2,400 SF – House plan details
SALE!$1,254.99
Width: 86'-9"
Depth: 51'-10"
Htd SF: 2,010
Unhtd SF: 612
-
Template Override Active

8-1387 HOUSE PLAN -Traditional Home Plan – 3-Bed, 2-Bath, 2,231 SF – House plan details
SALE!$1,254.99
Width: 60'-0"
Depth: 40'-0"
Htd SF: 2,231
Unhtd SF:
-
Template Override Active

8-1331 HOUSE PLAN – Modern Farmhouse Home Plan – 3-Bed, 2-Bath, 1,650 SF – House plan details
SALE!$1,454.99
Width: 52'-0"
Depth: 54'-0"
Htd SF: 1,725
Unhtd SF: 480
-
Template Override Active

8-1274 HOUSE PLAN -Traditional Ranch Home Plan – 3-Bed, 2-Bath, 1,650 SF – House plan details
SALE!$1,454.99
Width: 39'-8"
Depth: 50'-0"
Htd SF: 1,734
Unhtd SF: 684
-
Template Override Active

7-1166 HOUSE PLAN – Traditional Ranch Home Plan – 3-Bed, 2-Bath, 1,450 SF – House plan details
SALE!$1,454.99
Width: 38'-0"
Depth: 64'-0"
Htd SF: 1,563
Unhtd SF: 707
-
Template Override Active

8-1930-4 TOWNHOUSE PLAN – Modern Farmhouse Home Plan – 3-Bed, 2-Bath, 1,950 SF – House plan details
SALE!$1,134.99
Width: 113'-0"
Depth: 60'-0"
Htd SF: 1,965
Unhtd SF:
-
Template Override Active

18-1483 HOUSE PLAN -Classic Cottage House Plan – 2-Bed, 1-Bath, 798 SF – House plan details
SALE!$1,454.99
Width: 31'-6"
Depth: 35'-0"
Htd SF: 798
Unhtd SF: 249

















