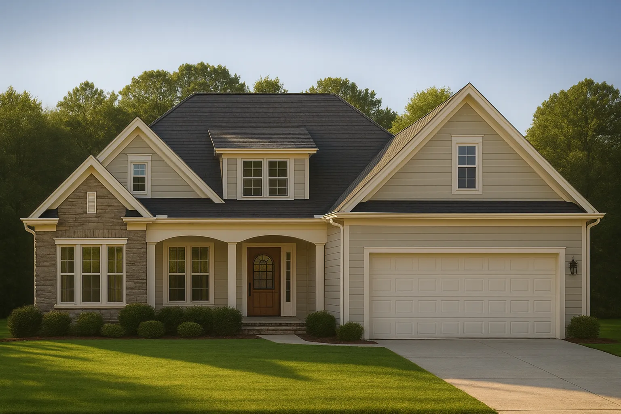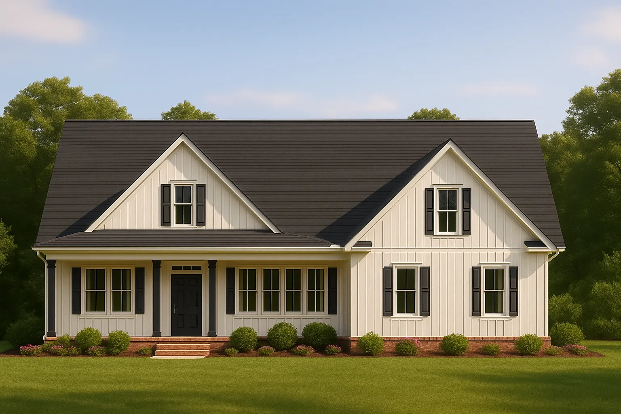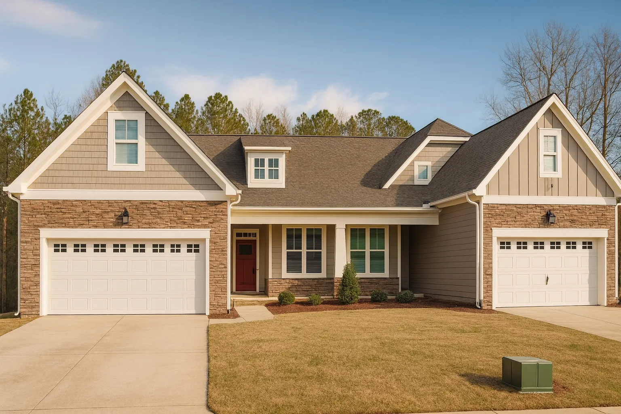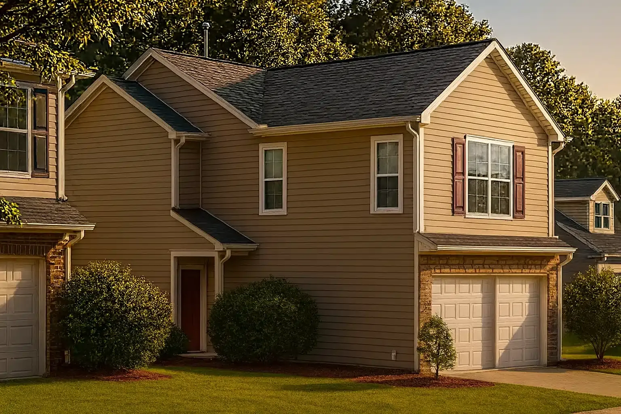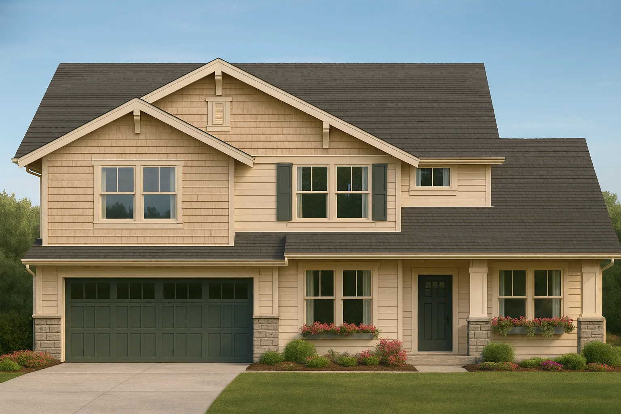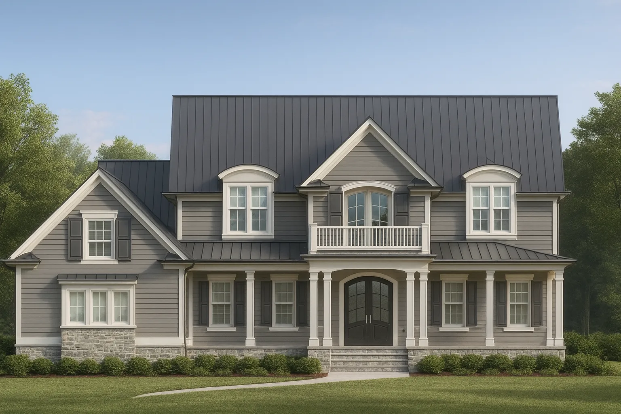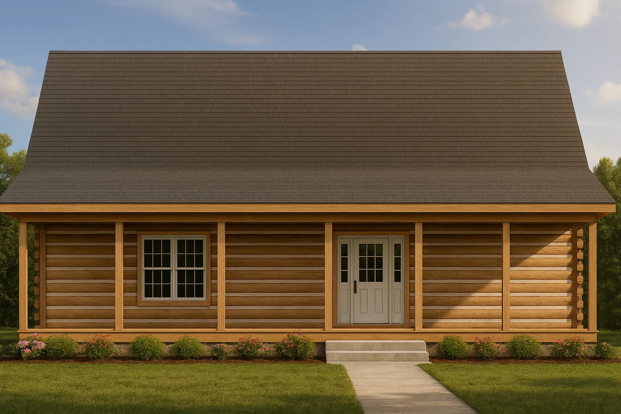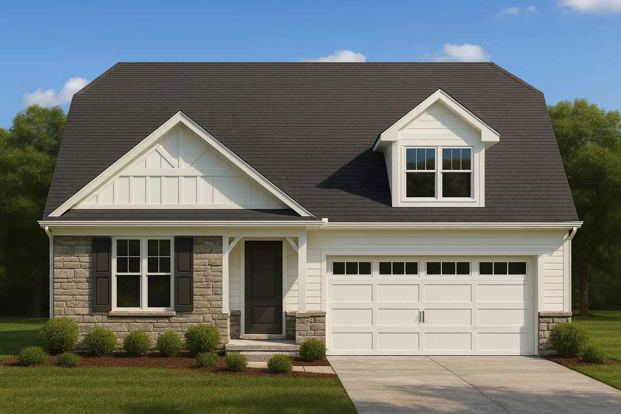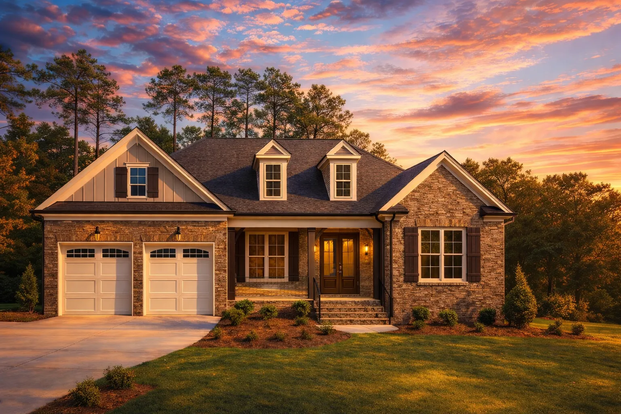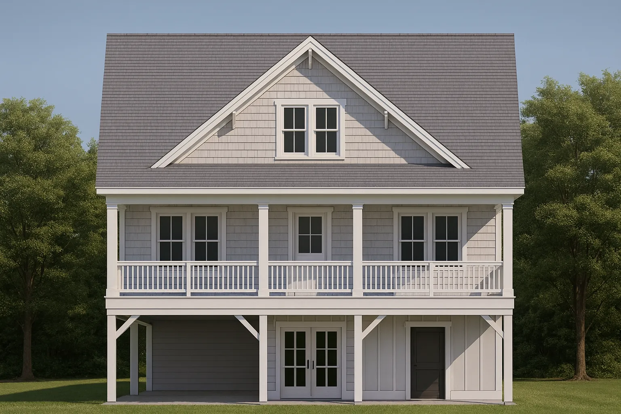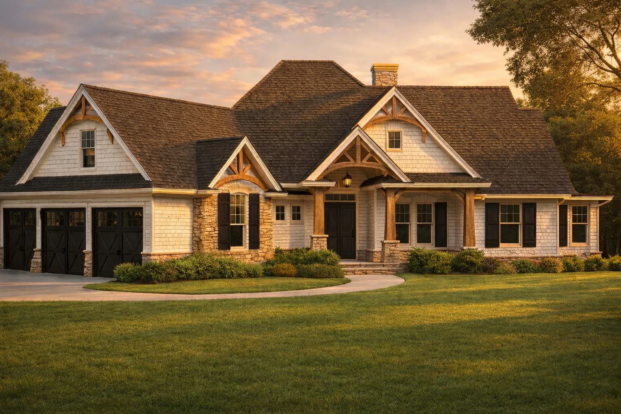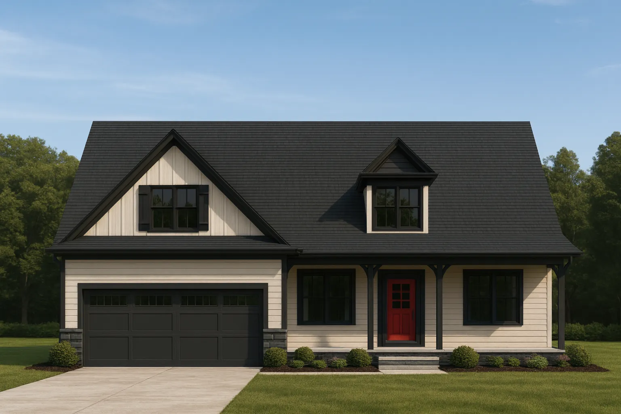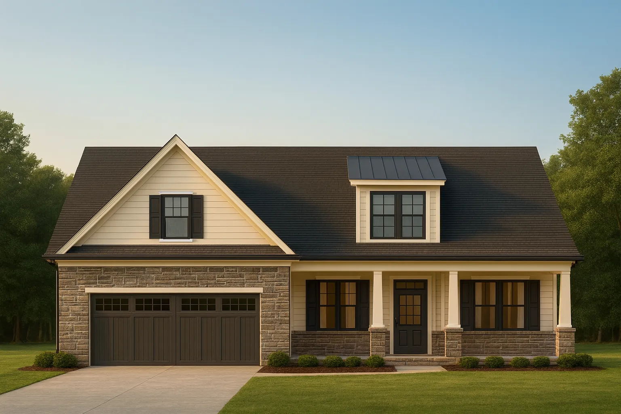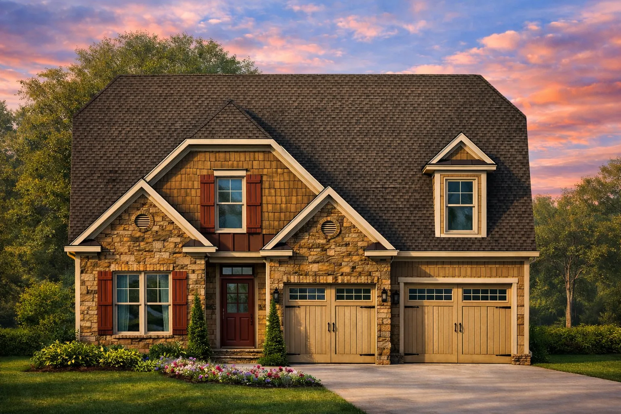Actively Updated Catalog
— January 2026 updates across 400+ homes, including refined images and unified primary architectural styles.
Found 1,524 House Plans!
-
Template Override Active

16-1419 HOUSE PLAN – New American Home Plan – 3-Bed, 2-Bath, 2,000 SF – House plan details
SALE!$1,254.99
Width: 59'-2"
Depth: 67'-8"
Htd SF: 2,018
Unhtd SF: 1,272
-
Template Override Active

16-1378 HOUSE PLAN – Modern Farmhouse Home Plan – 3-Bed, 2-Bath, 2,121 SF – House plan details
SALE!$1,254.99
Width: 56'-0"
Depth: 61'-0"
Htd SF: 2,121
Unhtd SF: 986
-
Template Override Active

16-1064 DUPLEX PLAN – Traditional Ranch Craftsman Duplex Plan | 4 Bed 4 Bath 2,642 Sq Ft – House plan details
SALE!$1,454.99
Width: 69'-4"
Depth: 76'-0"
Htd SF: 2,634
Unhtd SF: 748
-
Template Override Active

16-1000 HOUSE PLAN – Traditional Suburban Home Plan – 3-Bed, 2-Bath, 1,411 SF – House plan details
SALE!$1,134.99
Width: 32'-0"
Depth: 42'-0"
Htd SF: 1,411
Unhtd SF: 420
-
Template Override Active

15-2068 HOUSE PLAN – Traditional Craftsman Home Plan – 4-Bed, 3-Bath, 2,548 SF – House plan details
SALE!$1,454.99
Width: 40'-0"
Depth: 52'-0"
Htd SF: 2,548
Unhtd SF: 991
-
Template Override Active

15-1955 HOUSE PLAN -Traditional Colonial Home Plan – 4-Bed, 3.5-Bath, 3,200 SF – House plan details
SALE!$1,954.99
Width: 79'-0"
Depth: 75'-6"
Htd SF: 5,073
Unhtd SF: 1,709
-
Template Override Active

15-1306 HOUSE PLAN – Cabin House Plan – 2-Bed, 2-Bath, 1,605 SF – House plan details
SALE!$1,454.99
Width: 38'-0"
Depth: 24'-0"
Htd SF: 1,605
Unhtd SF: 304
-
Template Override Active

15-1253 HOUSE PLAN – Craftsman Home Plan – 3-Bed, 2-Bath, 1,600 SF – House plan details
SALE!$1,454.99
Width: 39'-8"
Depth: 72'-0"
Htd SF: 2,412
Unhtd SF: 906
-
Template Override Active

14-2030 HOUSE PLAN – Traditional Home Plan – 3-Bed, 2-Bath, 2,521 SF – House plan details
SALE!$1,254.99
Width: 59'-4"
Depth: 54'-4"
Htd SF: 2,521
Unhtd SF: 1,250
-
Template Override Active

14-1917 HOUSE PLAN – Traditional Colonial House Plan – 4-Bed, 3-Bath, 2,400 SF – House plan details
SALE!$1,254.99
Width: 34'-6"
Depth: 36'-0"
Htd SF: 2,179
Unhtd SF: 416
-
Template Override Active

13-2043 HOUSE PLAN – Craftsman Home Plan – 3-Bed, 2.5-Bath, 2,450 SF – House plan details
SALE!$1,254.99
Width: 78'-8"
Depth: 71'-4"
Htd SF: 2,440
Unhtd SF: 1,076
-
Template Override Active

13-2029 HOUSE PLAN – Modern Farmhouse House Plan – 3-Bed, 2-Bath, 2,000 SF – House plan details
SALE!$1,254.99
Width: 49'-0"
Depth: 53'-8"
Htd SF: 2,006
Unhtd SF: 815
-
Template Override Active

13-1957 HOUSE PLAN – Modern Farmhouse Home Plan – 3-Bed, 2-Bath, 2,100 SF – House plan details
SALE!$1,134.99
Width: 49'-0"
Depth: 55'-8"
Htd SF: 1,896
Unhtd SF: 789
-
Template Override Active

13-1194 HOUSE PLAN – Traditional Craftsman House Plan – 3-Bed, 2-Bath, 2,984 SF – House plan details
SALE!$1,454.99
Width: 59' 2.5"
Depth: 51' 2"
Htd SF: 2,984
Unhtd SF: 1,281
-
Template Override Active

13-1171 HOUSE PLAN – Craftsman Home Plan – 3-Bed, 2-Bath, 1,940 SF – House plan details
SALE!$1,134.99
Width: 40'-11"
Depth: 70'-0"
Htd SF: 1,940
Unhtd SF: 906

















