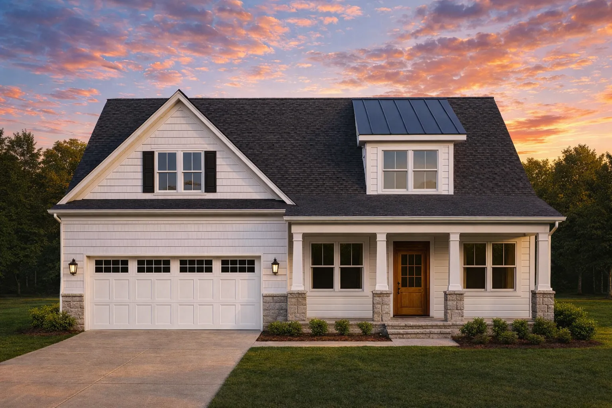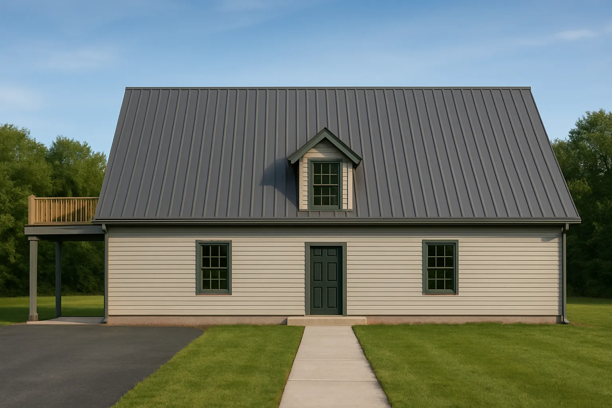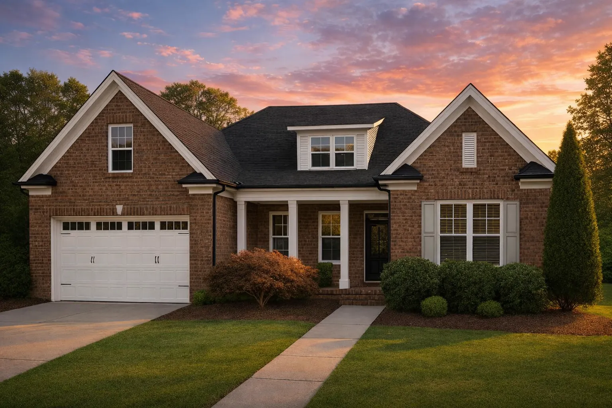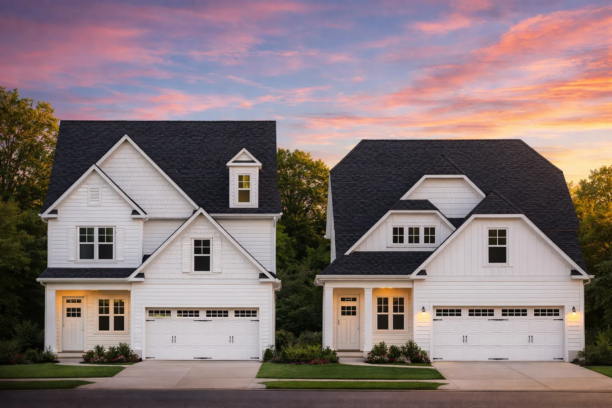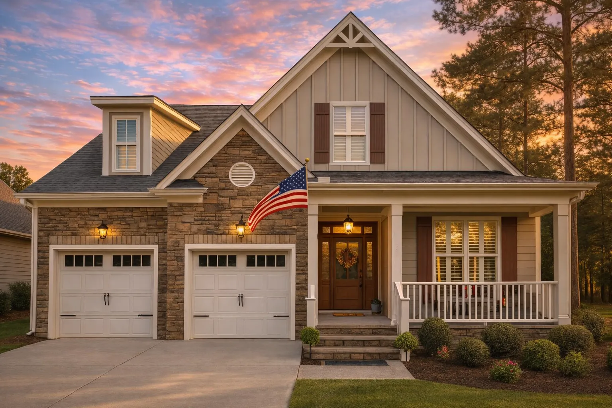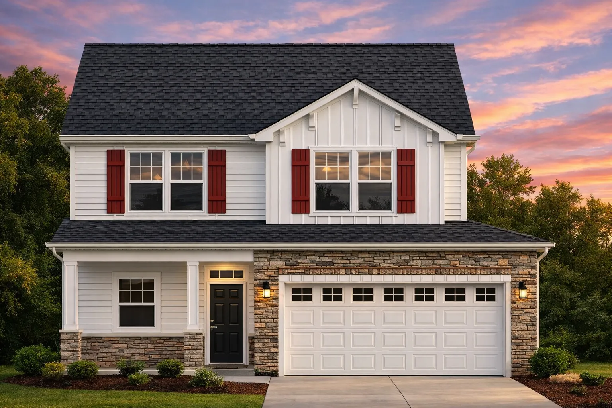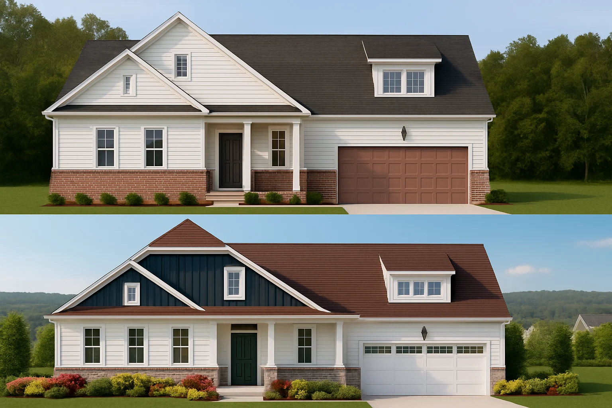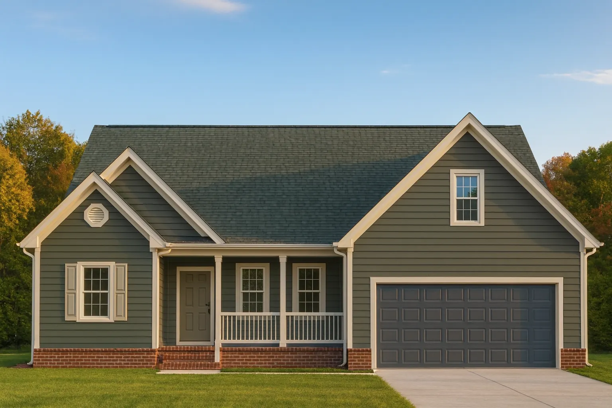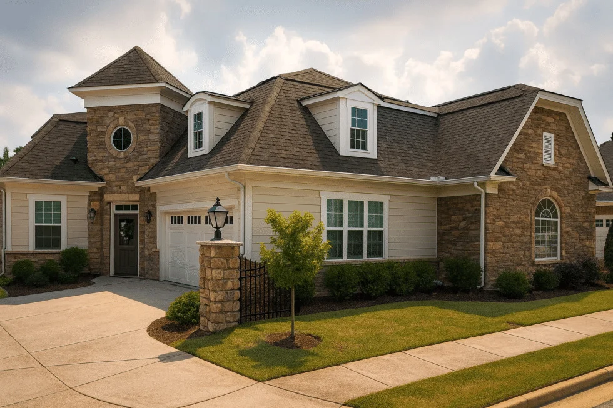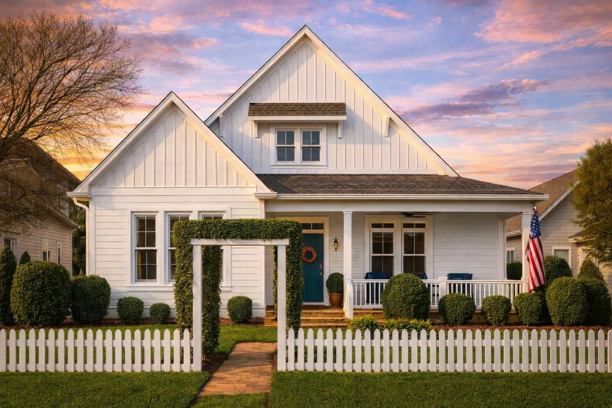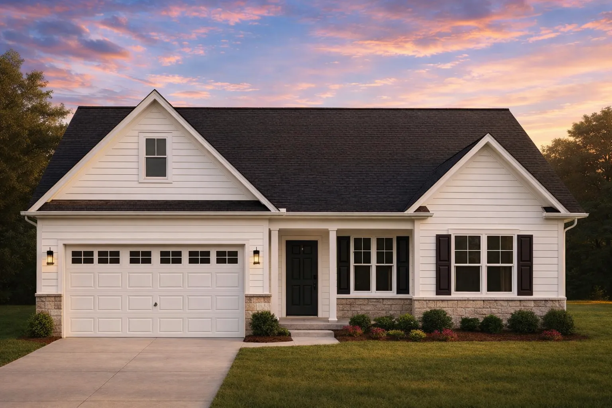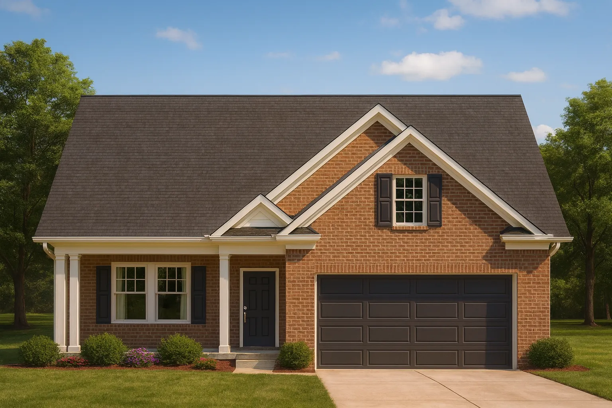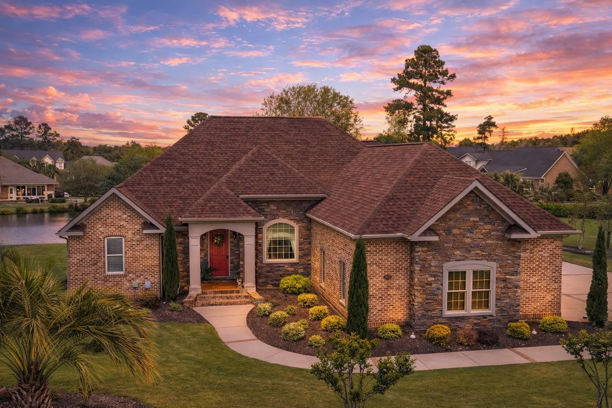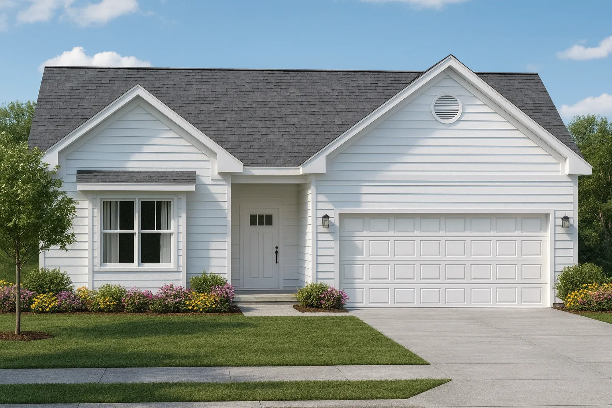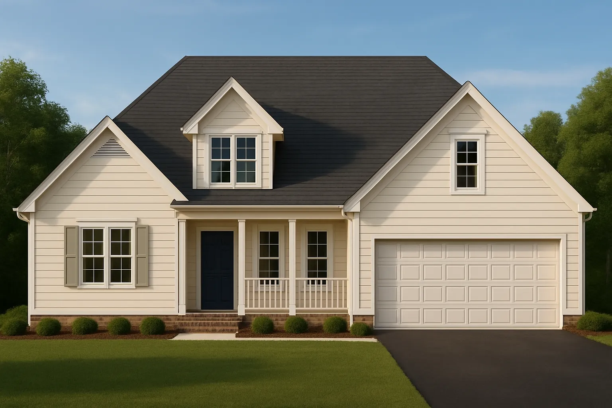Actively Updated Catalog
— January 2026 updates across 400+ homes, including refined images and unified primary architectural styles.
Found 1,508 House Plans!
-
Template Override Active

11-1954 HOUSE PLAN -Modern Farmhouse Home Plan – 3-Bed, 2.5-Bath, 2,450 SF – House plan details
SALE!$1,134.99
Width: 49'-0"
Depth: 53'-8"
Htd SF: 1,946
Unhtd SF: 784
-
Template Override Active

11-1866 HOUSE PLAN – Cape Cod Home Plan – 2-Bed, 1-Bath, 1,100 SF – House plan details
SALE!$1,454.99
Width: 36'-0"
Depth: 50'-0"
Htd SF: 2,202
Unhtd SF: 537
-
Template Override Active

11-1817 HOUSE PLAN -Traditional Craftsman Home Plan – 3-Bed, 2-Bath, 2,268 SF – House plan details
SALE!$1,254.99
Width: 50'-0"
Depth: 59'-0"
Htd SF: 2,268
Unhtd SF: 854
-
Template Override Active

11-1800 HOUSE PLAN -Traditional Home Plan – 4-Bed, 3-Bath, 2,450 SF – House plan details
SALE!$1,454.99
Width: 32'-0"
Depth: 69'-6"
Htd SF: 1,906
Unhtd SF: 680
-
Template Override Active

11-1707 HOUSE PLAN -Traditional Craftsman Home Plan – 3-Bed, 2-Bath, 1,940 SF – House plan details
SALE!$1,134.99
Width: 40'-11"
Depth: 70'-0"
Htd SF: 1,940
Unhtd SF: 906
-
Template Override Active

11-1554 HOUSE PLAN -New American House Plan – 4-Bed, 2.5-Bath, 2,200 SF – House plan details
SALE!$1,454.99
Width: 26'-0"
Depth: 55'-0"
Htd SF: 1,719
Unhtd SF: 422
-
Template Override Active

11-1314 DUPLEX PLAN-New American House Plan – 3-Bed, 2.5-Bath, 2,300 SF – House plan details
SALE!$1,254.99
Width: 36'-0"
Depth: 67'-4"
Htd SF: 2,219
Unhtd SF: 627
-
Template Override Active

11-1019 HOUSE PLAN -Traditional Ranch House Plan – 3-Bed, 2-Bath, 1844 SF – House plan details
SALE!$1,454.99
Width: 48'-6"
Depth: 51'-6"
Htd SF: 1,844
Unhtd SF: 562
-
Template Override Active

10-1929 DUPLEX PLAN -Duplex Plan – European Cottage Duplex Plan – 3-Bed, 2-Bath, 2300 Sq Ft Per Unit – House plan details
SALE!$1,454.99
Width: 74'-11"
Depth: 80'-0"
Htd SF: 3,552
Unhtd SF:
-
Template Override Active

10-1781 HOUSE PLAN -Coastal Cottage Home Plan – 3-Bed, 2-Bath, 1,850 SF – House plan details
SALE!$1,254.99
Width: 36'-0"
Depth: 80'-4"
Htd SF: 2,057
Unhtd SF: 480
-
Template Override Active

10-1467 HOUSE PLAN -Traditional Ranch Home Plan – 3-Bed, 2-Bath, 1,650 SF – House plan details
SALE!$1,454.99
Width: 48'-0"
Depth: 50'-0"
Htd SF: 1,956
Unhtd SF: 437
-
Template Override Active

10-1170 HOUSE PLAN -Traditional Suburban Home Plan – 3-Bed, 2-Bath, 1,594 SF – House plan details
SALE!$1,134.99
Width: 41'-0"
Depth: 69'-8"
Htd SF: 1,594
Unhtd SF: 673
-
Template Override Active

10-1080A HOUSE PLAN -French Country House Plan – 3-Bed, 2-Bath, 2,350 SF – House plan details
SALE!$1,254.99
Width: 61'-0"
Depth: 54'-0"
Htd SF: 2,520
Unhtd SF: 1,506
-
Template Override Active

10-1074 HOUSE PLAN – Traditional Ranch Home Plan – 3-Bed, 2-Bath, 1450 SF – House plan details
SALE!$1,134.99
Width: 40'-0"
Depth: 58'-0"
Htd SF: 1,959
Unhtd SF: 663
-
Template Override Active

10-1070 HOUSE PLAN -Traditional Home Plan – 3-Bed, 2-Bath, 1,600 SF – House plan details
SALE!$1,134.99
Width: 48'-6"
Depth: 51'-6"
Htd SF: 1,516
Unhtd SF: 827
















