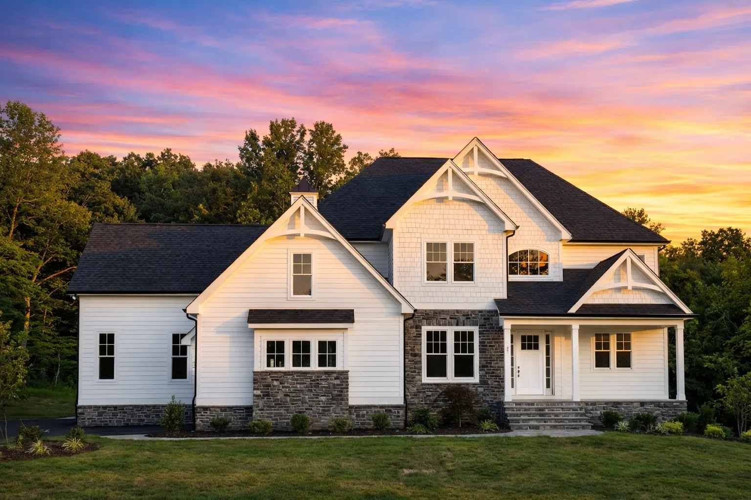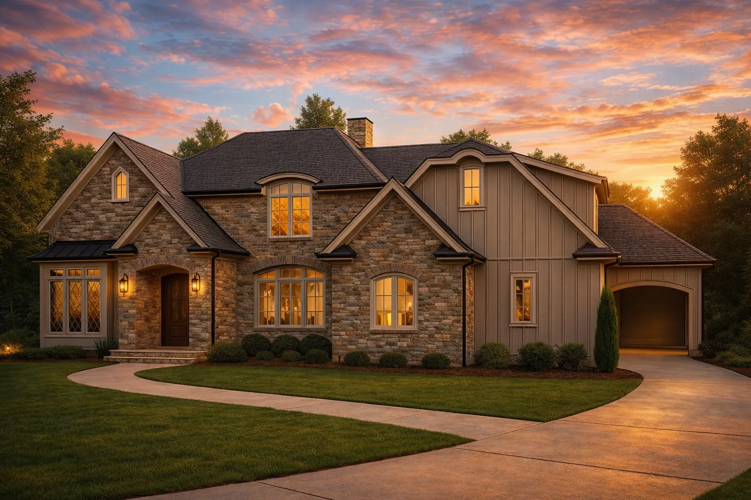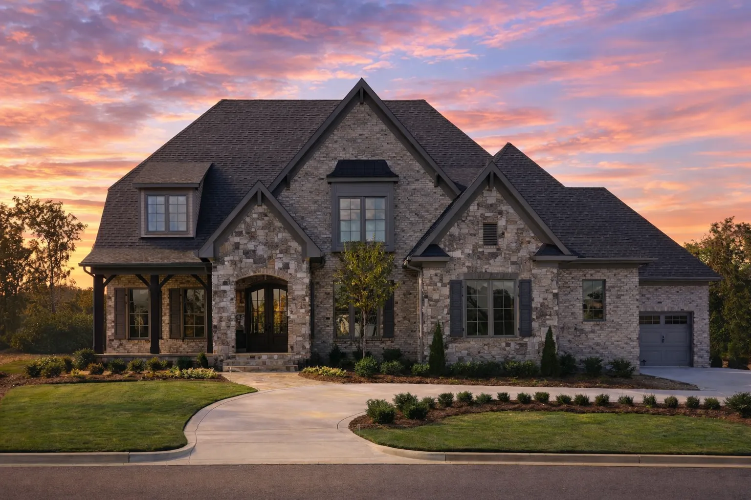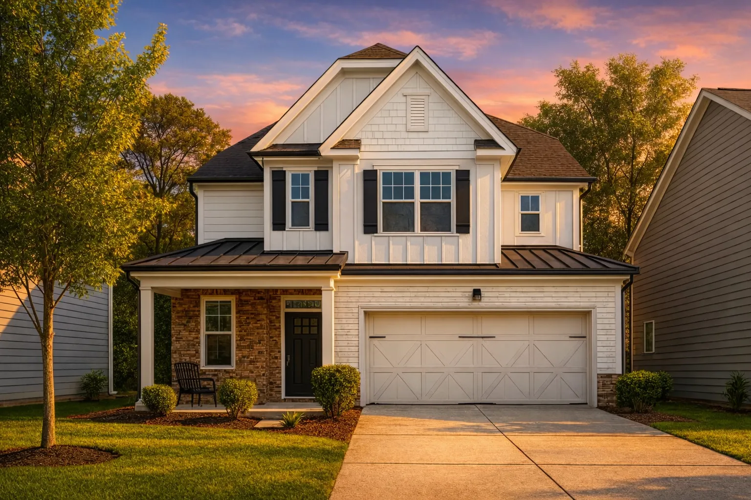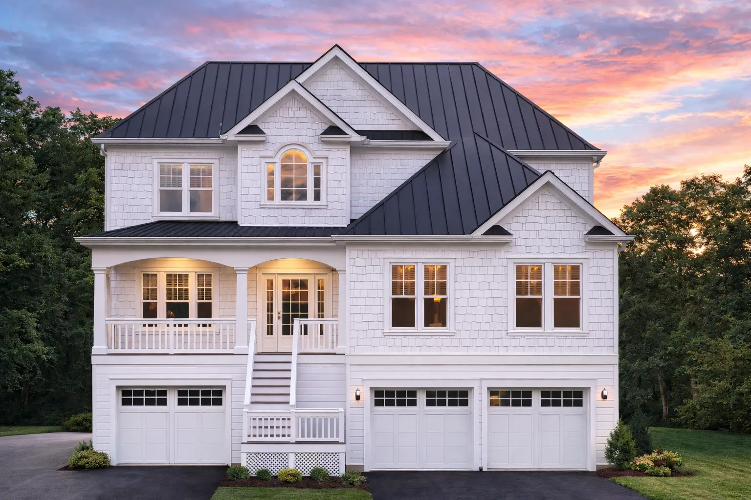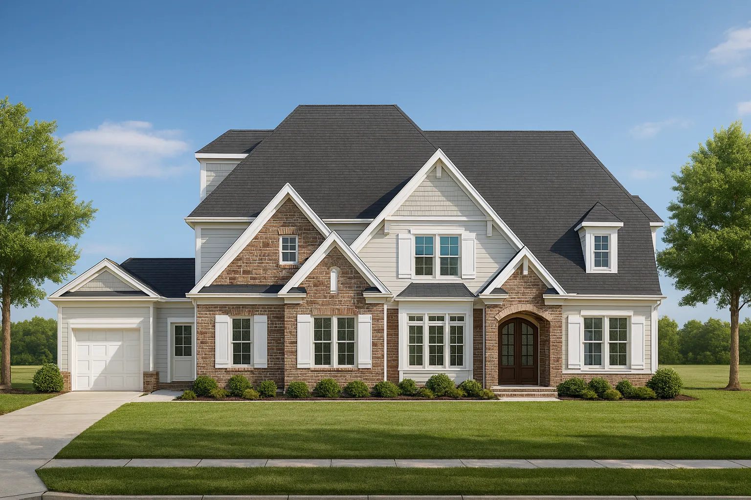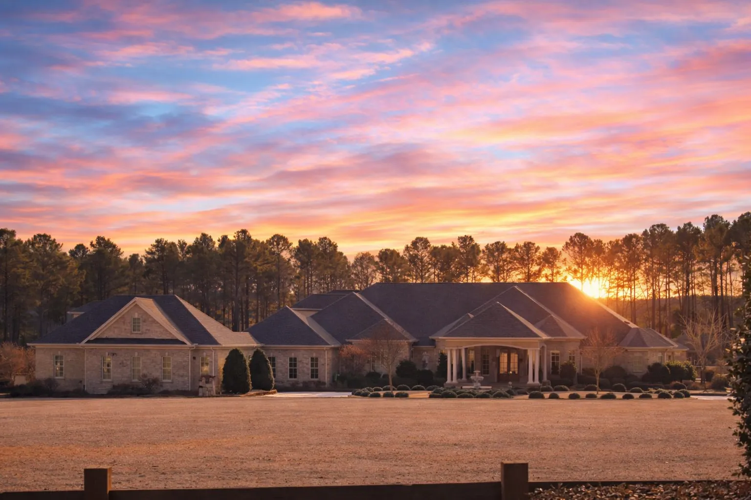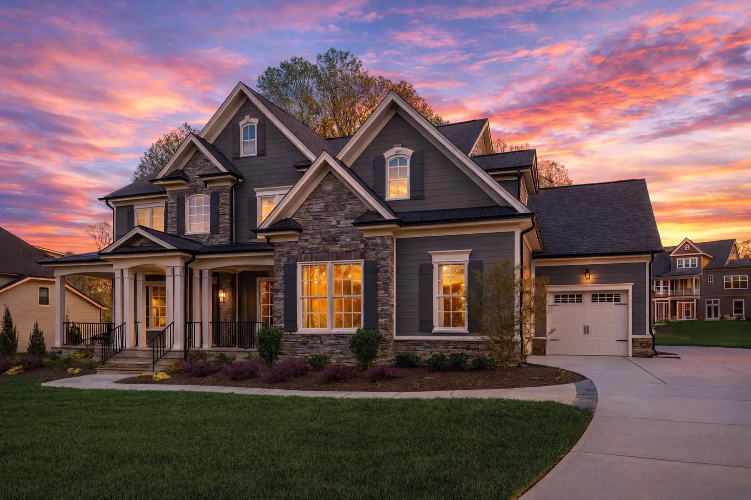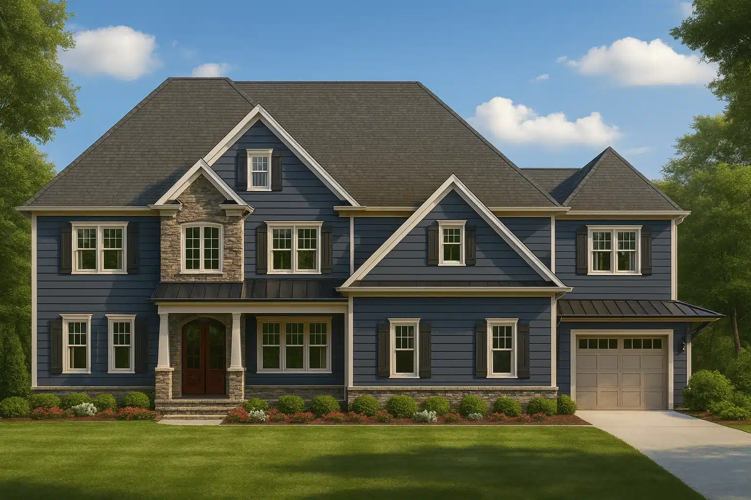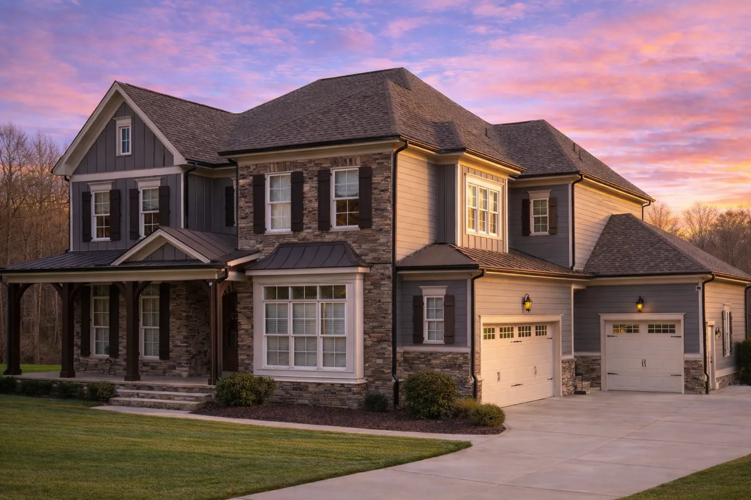Actively Updated Catalog
— January 2026 updates across 400+ homes, including refined images and unified primary architectural styles.
Found 1,508 House Plans!
-
Template Override Active

11-1611 HOUSE PLAN – New American House Plan – 4-Bed, 3-Bath, 2,650 SF – House plan details
SALE!$1,454.99
Width: 73'-1"
Depth: 76'-2"
Htd SF: 3,381
Unhtd SF: 2,067
-
Template Override Active

11-1243 House PLAN – Traditional House Plan – 4-Bed, 3.5-Bath, 3,200 SF – House plan details
SALE!$1,754.99
Width: 75'-2"
Depth: 56'-4"
Htd SF: 4,466
Unhtd SF: 1,486
-
Template Override Active

11-1238 HOUSE PLAN – Traditional House Plan – 4-Bed, 3.5-Bath, 3,200 SF – House plan details
SALE!$1,754.99
Width: 76'-6"
Depth: 63'-9"
Htd SF: 4,300
Unhtd SF: 1,652
-
Template Override Active

11-1234 HOUSE PLAN – New American House Plan – 4-Bed, 3.5-Bath, 3,200 SF – House plan details
SALE!$1,754.99
Width: 85'-10"
Depth: 73'-6"
Htd SF: 4,416
Unhtd SF: 2,696
-
Template Override Active

11-1210 HOUSE PLAN – New American House Plan – 4-Bed, 2.5-Bath, 2,245 SF – House plan details
SALE!$1,254.99
Width: 33' 8"
Depth: 56' 0"
Htd SF: 2,226
Unhtd SF: 690
-
Template Override Active

11-1208 HOUSE PLAN – Traditional Home Plan – 4-Bed, 3-Bath, 2,800 SF – House plan details
SALE!$1,754.99
Width: 45'-0"
Depth: 81'-10"
Htd SF: 4,469
Unhtd SF: 1,845
-
Template Override Active

10-1929 TRIPLEX PLAN – New American House Plan – 4-Bed, 3-Bath, 2,600 SF – House plan details
SALE!$1,954.21
Width: 151'-5"
Depth: 83'-0"
Htd SF: 5,955
Unhtd SF: 1,705
-
Template Override Active

10-1789 HOUSE PLAN – New American House Plan – 4-Bed, 4-Bath, 3,500 SF – House plan details
SALE!$1,754.99
Width: 78'-0"
Depth: 58'-4"
Htd SF: 4,456
Unhtd SF: 2,101
-
Template Override Active

10-1788 HOUSE PLAN -New American House Plan – 3-Bed, 2-Bath, 1,950 SF – House plan details
SALE!$1,954.99
Width: 105'-4"
Depth: 107'-0"
Htd SF: 6,235
Unhtd SF: 6,013
-
Template Override Active

10-1734 House PLAN – Traditional Home Plan – 4-Bed, 3.5-Bath, 3,200 SF – House plan details
SALE!$1,754.99
Width: 79'-4"
Depth: 52'-0"
Htd SF: 4,186
Unhtd SF: 2,304
-
Template Override Active

9-POTTS HOUSE PLAN – New American House Plan – 4-Bed, 3.5-Bath, 3,200 SF – House plan details
SALE!$1,754.99
Width: 61'-5"
Depth: 67'-3"
Htd SF: 4,314
Unhtd SF: 2,161
-
Template Override Active

9-1566 HOUSE PLAN -New American House Plan – 4-Bed, 3-Bath, 3,200 SF – House plan details
SALE!$1,954.21
Width: 60'-8"
Depth: 64'-2"
Htd SF: 5,241
Unhtd SF: 2,483
-
Template Override Active

8-2040 HOUSE PLAN – Traditional Colonial House Plan – 4-Bed, 3.5-Bath, 3,200 SF – House plan details
SALE!$2,354.21
Width: 50'-0"
Depth: 42'-0"
Htd SF: 5,157
Unhtd SF: 1,625
-
Template Override Active

8-2039 HOUSE PLAN – New American House Plan – 4-Bed, 3.5-Bath, 3,200 SF – House plan details
SALE!$1,754.99
Width: 50'-0"
Depth: 76'-4"
Htd SF: 4,662
Unhtd SF: 1,021
-
Template Override Active

8-1897 HOUSE PLAN -French Provincial House Plan – 5-Bed, 5.5-Bath, 6,749 SF – House plan details
SALE!$2,754.22
Width: 149'-8"
Depth: 101'-0"
Htd SF: 6,749
Unhtd SF: 1,534


















