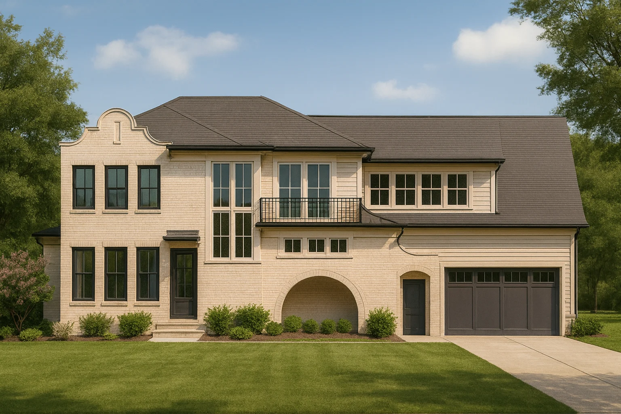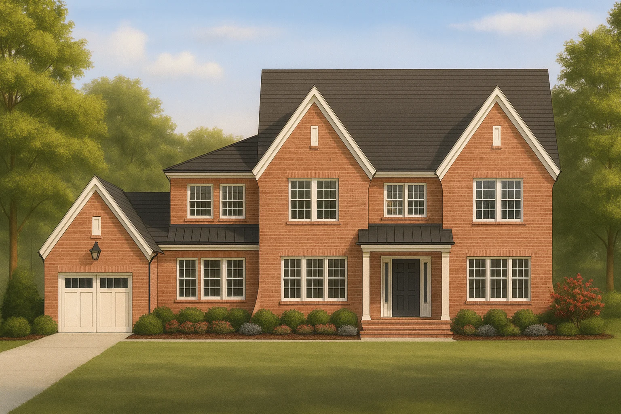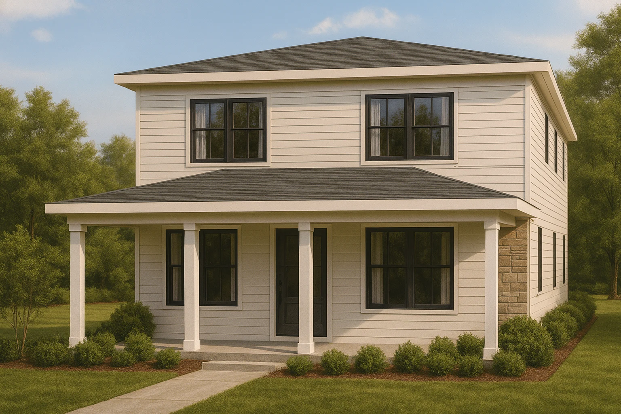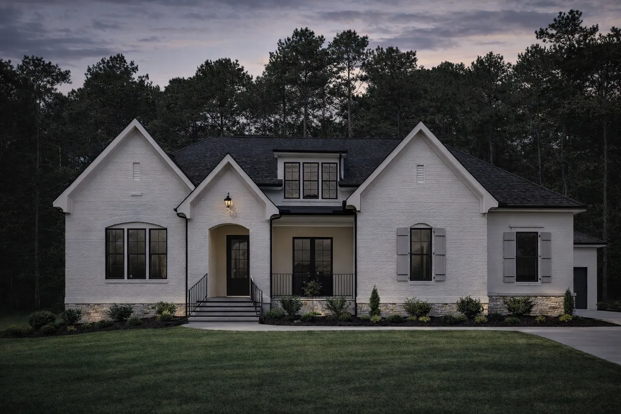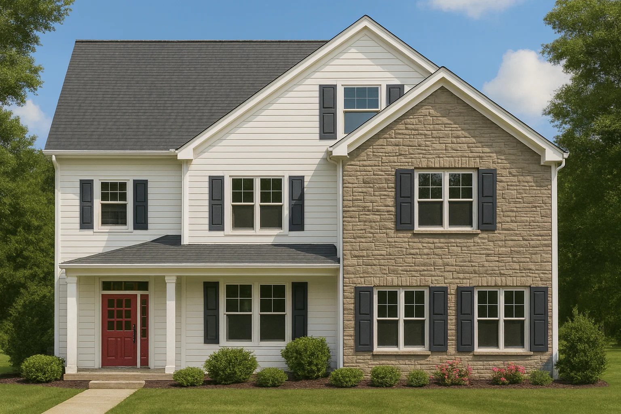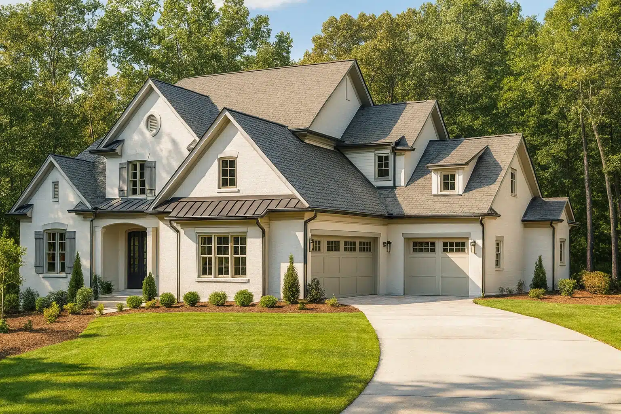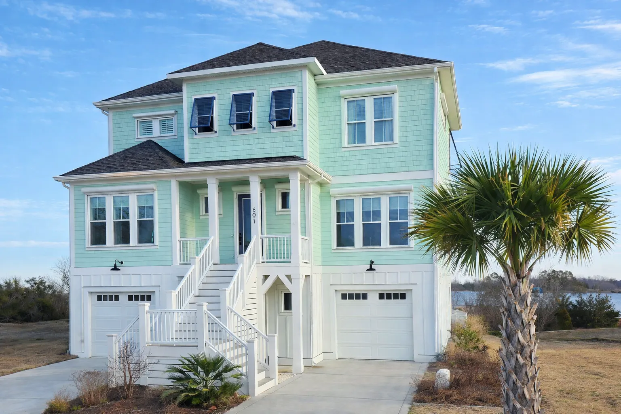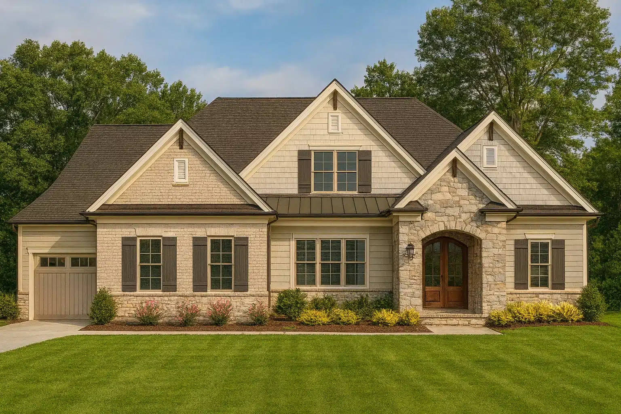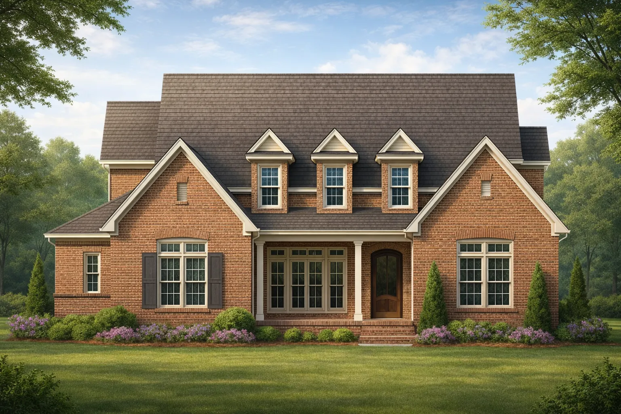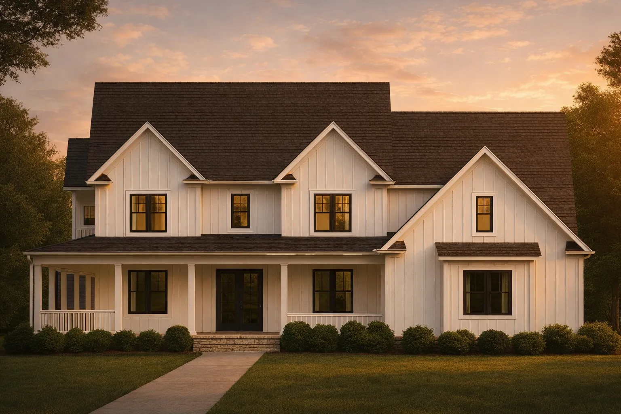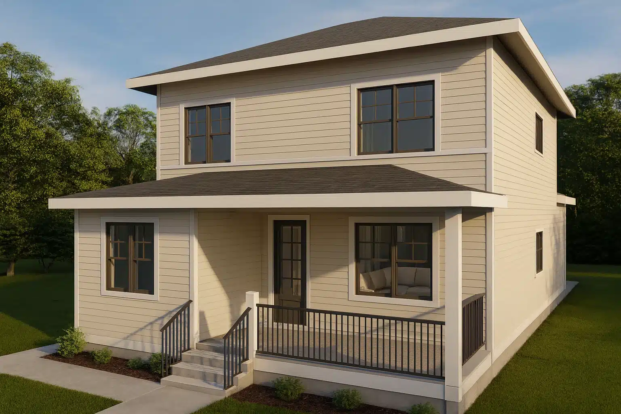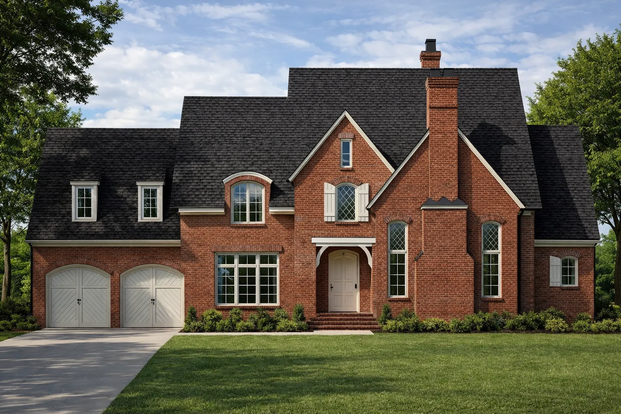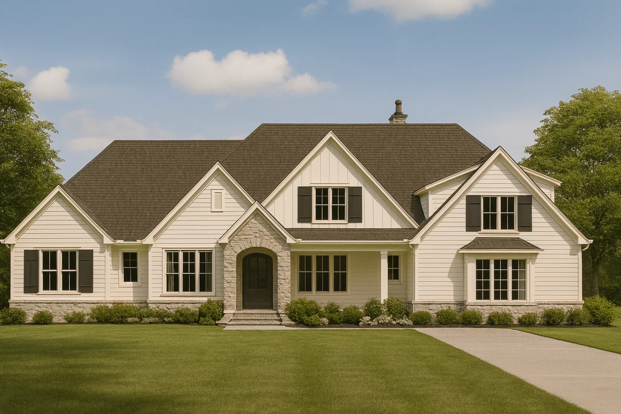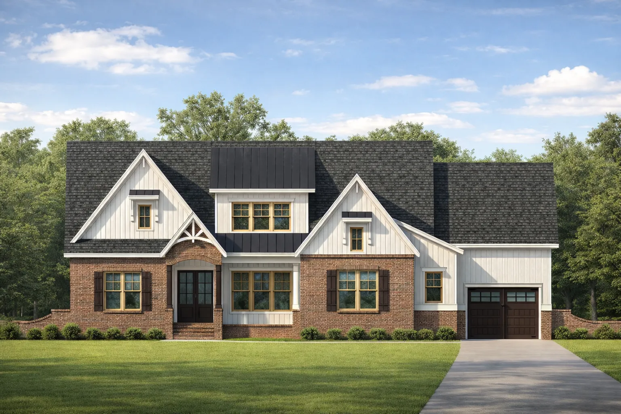Actively Updated Catalog
— January 2026 updates across 400+ homes, including refined images and unified primary architectural styles.
Found 1,484 House Plans!
-
Template Override Active

20-1231 HOUSE PLAN – Custom House Plan | 2-Story Floor Plans with CAD Designs – House plan details
SALE!$1,954.21
Width: 68'-0"
Depth: 119'-10"
Htd SF: 5,669
Unhtd SF: 1,596
-
Template Override Active

20-1205 HOUSE PLAN – Spacious Tudor-Inspired Floor Plan with 4 Bedrooms and 3 Garages – House plan details
SALE!$1,754.99
Width: 70'-11"
Depth: 76'-9"
Htd SF: 4,176
Unhtd SF: 1,368
-
Template Override Active

20-1064 HOUSE PLAN – Charming House Plan with 5 Bedrooms and Modern Floor Designs – House plan details
SALE!$1,454.99
Width: 25'-10"
Depth: 53'-10"
Htd SF: 2,145
Unhtd SF: 287
-
Template Override Active

19-2468D HOUSE PLAN – Spacious Two-Story House Plan with CAD Design and Blueprint – House plan details
SALE!$1,454.99
Width: 63'-8"
Depth: 73'-8"
Htd SF: 3,666
Unhtd SF: 1,167
-
Template Override Active

19-2376 HOUSE PLAN – Stylish House Plan with 3 Floors and CAD-Ready Designs – House plan details
SALE!$1,254.99
Width: 45'-4"
Depth: 70'-8"
Htd SF: 3,576
Unhtd SF: 984
-
Template Override Active

19-2242 HOUSE PLAN – Elegant House Plan: Detailed Blueprint with CAD Architecture Designs – House plan details
SALE!$1,754.99
Width: 95'-2"
Depth: 69'-6"
Htd SF: 4,270
Unhtd SF: 1,992
-
Template Override Active

19-2083 HOUSE PLAN – Architectural House Blueprint with CAD Designs & Floor Plans – House plan details
SALE!$1,454.99
Width: 81'-0"
Depth: 56'-8"
Htd SF: 4,097
Unhtd SF: 1,806
-
Template Override Active

19-1770 HOUSE PLAN – Modern Beach House Floor Plan with CAD Architecture Designs – House plan details
SALE!$1,454.99
Width: 41'-2"
Depth: 54'-0"
Htd SF: 3,847
Unhtd SF: 2,475
-
Template Override Active

19-1350 HOUSE PLAN – Traditional Ranch Home Plan – 3-Bed, 2-Bath, 2,400 SF – House plan details
SALE!$1,454.99
Width: 73'-8"
Depth: 53'-4"
Htd SF: 3,210
Unhtd SF: 1,118
-
Template Override Active

19-1179 HOUSE PLAN – Traditional Colonial Home Plan – 4-Bed, 3.5-Bath, 3,600 SF – House plan details
SALE!$1,454.99
Width: 58'-6"
Depth: 64'-6"
Htd SF: 3,593
Unhtd SF: 531
-
Template Override Active

19-1121 HOUSE PLAN – Modern Farmhouse Plan – 4-Bed, 3.5-Bath, 2,980 SF – House plan details
SALE!$1,454.99
Width: 63'-9"
Depth: 62'-11"
Htd SF: 3,039
Unhtd SF: 1,980
-
Template Override Active

19-1089 HOUSE PLAN – Traditional Home Plan – 3-Bed, 2.5-Bath, 1,950 SF – House plan details
SALE!$1,134.99
Width: 42'-1"
Depth: 30'-6"
Htd SF: 2,500
Unhtd SF: 400
-
Template Override Active

19-1074 HOUSE PLAN – Tudor Revival Home Plan – 4-Bed, 3.5-Bath, 3,250 SF – House plan details
SALE!$1,954.21
Width: 77'-0"
Depth: 71'-4"
Htd SF: 5,862
Unhtd SF: 2,033
-
Template Override Active

18-2085 HOUSE PLAN -Modern Farmhouse Home Plan – 4-Bed, 3-Bath, 2,850 SF – House plan details
SALE!$1,754.99
Width: 114'-2"
Depth: 87'-2"
Htd SF: 4,491
Unhtd SF: 688
-
Template Override Active

18-2036 HOUSE PLAN – Modern Farmhouse Plan – 4-Bed, 3-Bath, 2,750 SF – House plan details
SALE!$1,454.99
Width: 72'-4"
Depth: 67'-4"
Htd SF: 3,889
Unhtd SF: 3,402
















