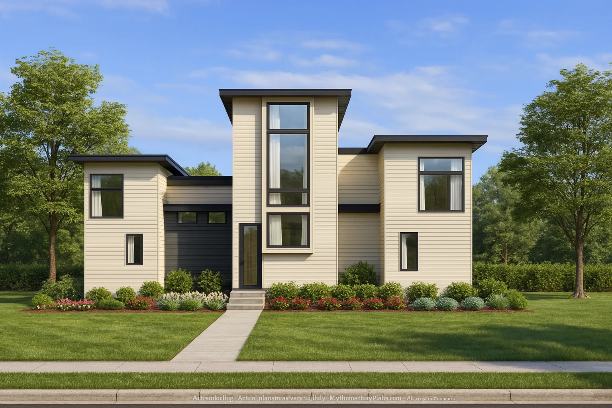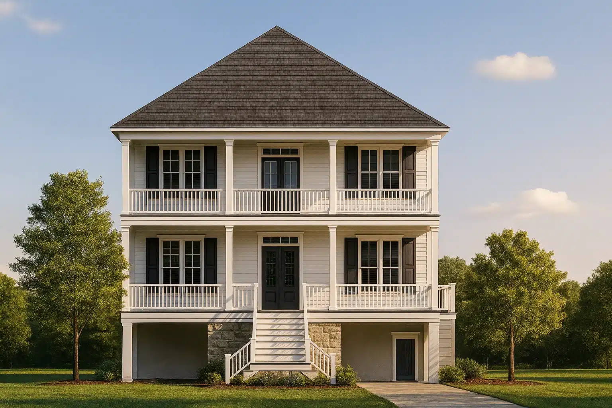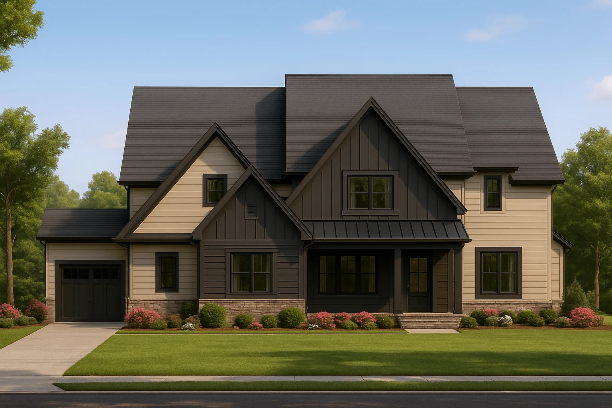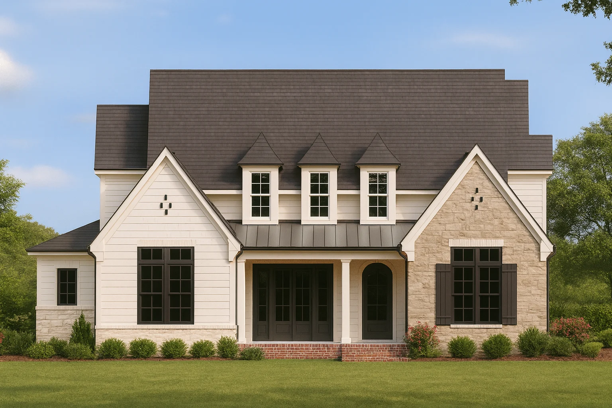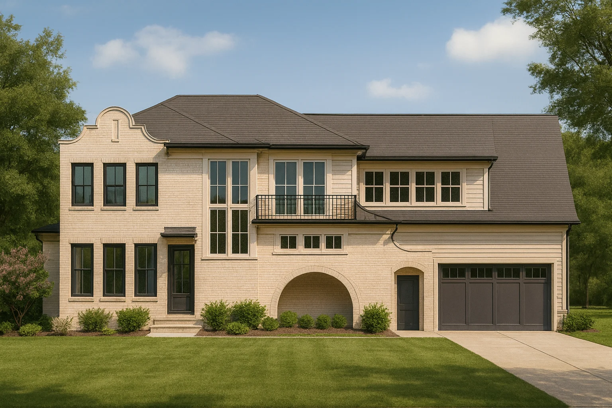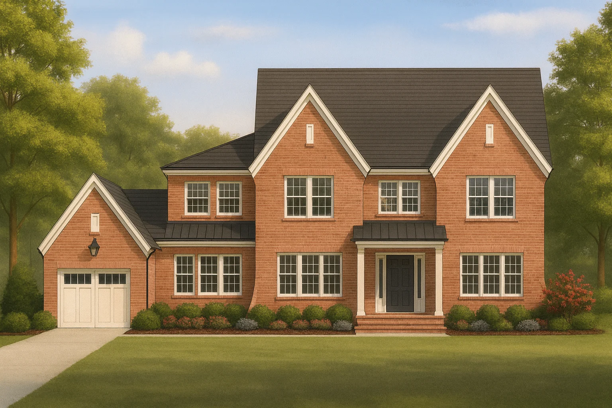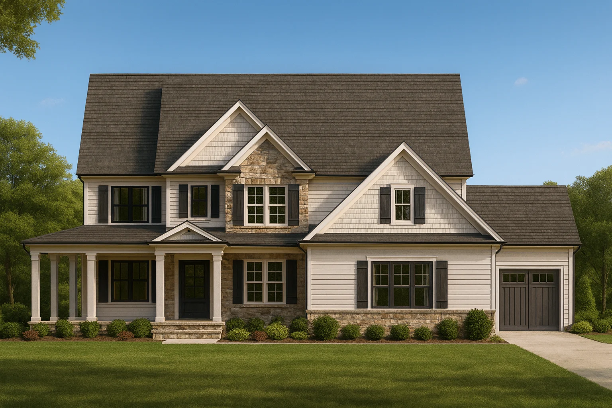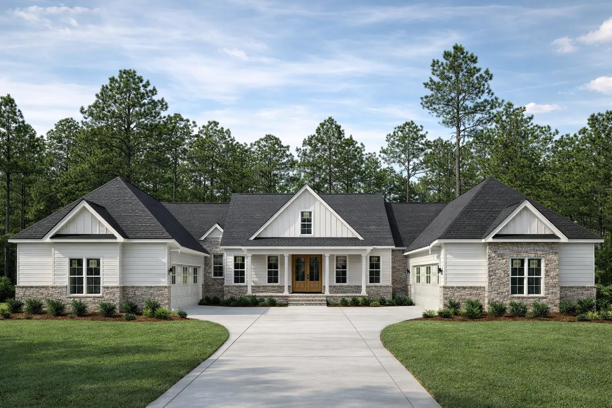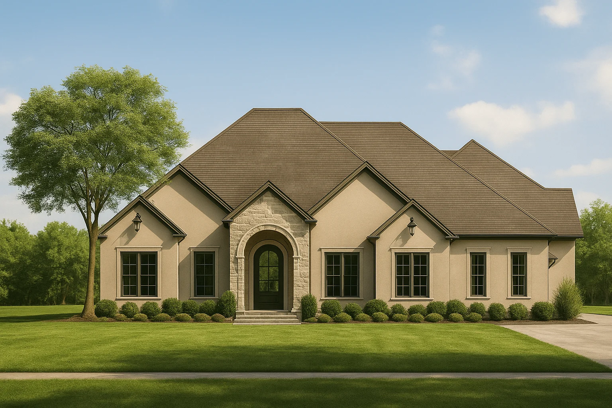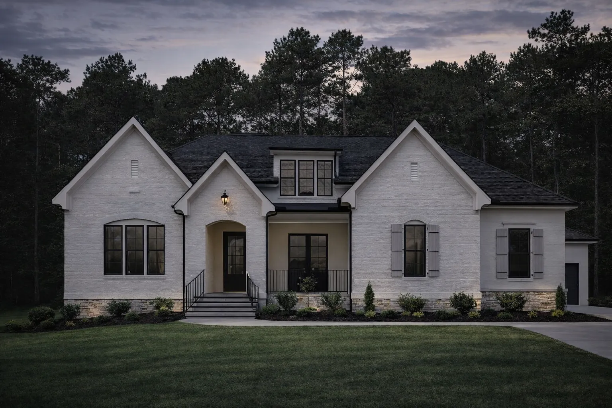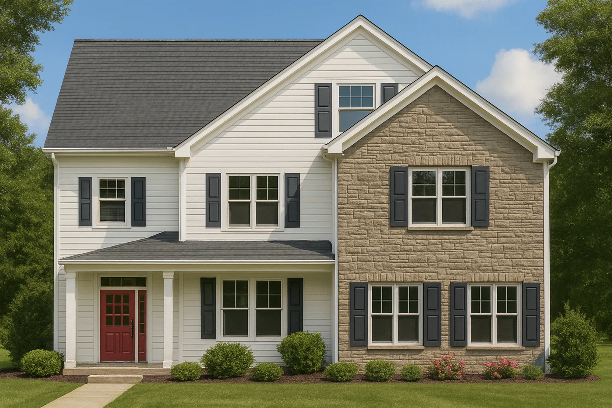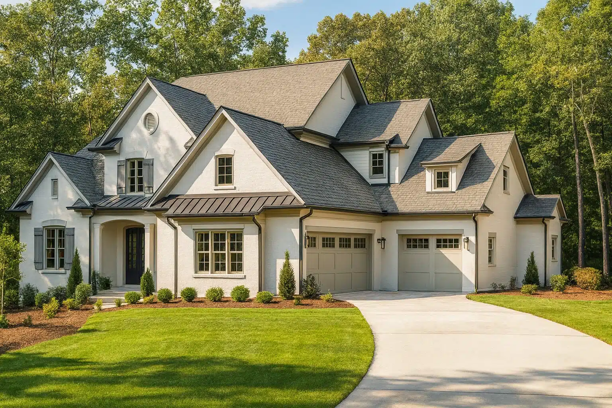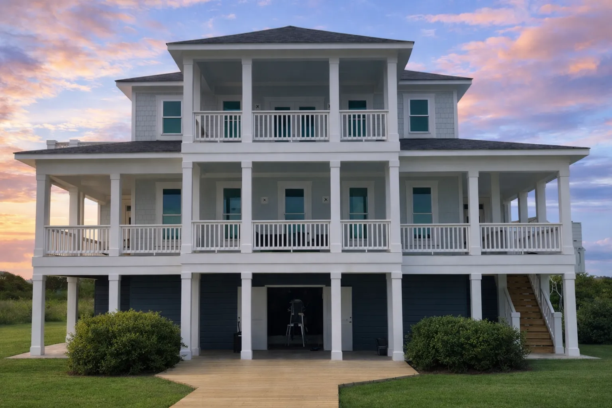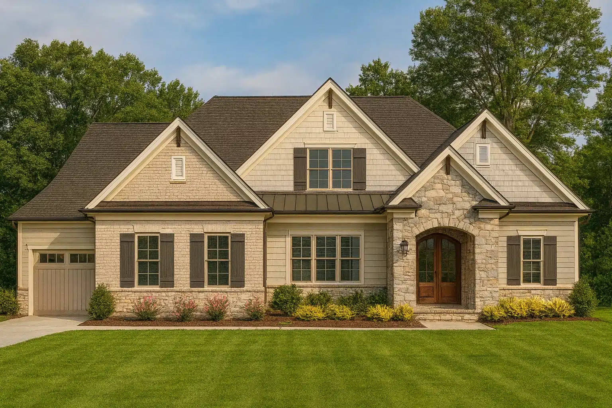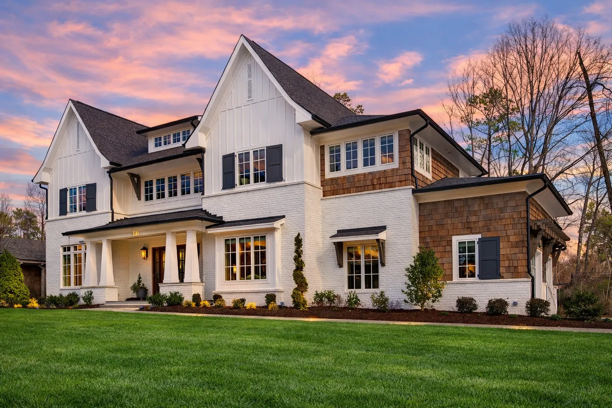Actively Updated Catalog
— January 2026 updates across 400+ homes, including refined images and unified primary architectural styles.
Found 1,941 House Plans!
-
Template Override Active

20-1557 HOUSE PLAN – Contemporary Home Plan – 4-Bed, 3-Bath, 2,450 SF – House plan details
SALE!$1,454.99
Width: 60'-0"
Depth: 44'-6"
Htd SF: 3,800
Unhtd SF: 600
-
Template Override Active

20-1520 HOUSE PLAN – Low Country House Plan – 4-Bed, 4-Bath, 2,800 SF – House plan details
SALE!$1,754.99
Width: 44'-0"
Depth: 48'-0"
Htd SF: 4,073
Unhtd SF: 576
-
Template Override Active

20-1360 HOUSE PLAN – Modern Farmhouse Home Plan – 4-Bed, 3.5-Bath, 2,850 SF – House plan details
SALE!$1,459.99
Width: 70'-0"
Depth: 61'-1"
Htd SF: 4,698
Unhtd SF: 1,391
-
Template Override Active

20-1301 HOUSE PLAN – Modern Farmhouse Home Plan – 4-Bed, 3.5-Bath, 2,850 SF – House plan details
SALE!$1,454.99
Width: 58'-6"
Depth: 64'-6"
Htd SF: 3,593
Unhtd SF: 531
-
Template Override Active

20-1231 HOUSE PLAN – New American House Plan – 4-Bed, 3.5-Bath, 3,200 SF – House plan details
SALE!$1,954.21
Width: 68'-0"
Depth: 119'-10"
Htd SF: 5,669
Unhtd SF: 1,596
-
Template Override Active

20-1205 HOUSE PLAN – Traditional Colonial Home Plan – 4-Bed, 3.5-Bath, 3,200 SF – House plan details
SALE!$1,754.99
Width: 70'-11"
Depth: 76'-9"
Htd SF: 4,176
Unhtd SF: 1,368
-
Template Override Active

20-1128 HOUSE PLAN – Modern Farmhouse Home Plan – 4-Bed, 3.5-Bath, 2,850 SF – House plan details
SALE!$1,454.99
Width: 68'-8"
Depth: 54'-8"
Htd SF: 3,821
Unhtd SF: 1,953
-
Template Override Active

20-1001 HOUSE PLAN – Modern Farmhouse Ranch Home Plan – 4-Bed, 3-Bath, 2,850 SF – House plan details
SALE!$1,454.99
Width: 89'-0"
Depth: 95'-0"
Htd SF: 3,887
Unhtd SF: 1,926
-
Template Override Active

19-2480 HOUSE PLAN – French Country House Plan – 4-Bed, 3.5-Bath, 3,200 SF – House plan details
SALE!$1,454.99
Width: 74'-2"
Depth: 71'-6"
Htd SF: 3,887
Unhtd SF: 941
-
Template Override Active

19-2468D HOUSE PLAN – Modern Farmhouse Home Plan – 4-Bed, 3.5-Bath, 2,850 SF – House plan details
SALE!$1,454.99
Width: 63'-8"
Depth: 73'-8"
Htd SF: 3,666
Unhtd SF: 1,167
-
Template Override Active

19-2376 HOUSE PLAN – Traditional Colonial Home Plan – 4-Bed, 3-Bath, 2,450 SF – House plan details
SALE!$1,254.99
Width: 45'-4"
Depth: 70'-8"
Htd SF: 3,576
Unhtd SF: 984
-
Template Override Active

19-2083 HOUSE PLAN – Modern Farmhouse Home Plan – 4-Bed, 3.5-Bath, 3,200 SF – House plan details
SALE!$1,454.99
Width: 81'-0"
Depth: 56'-8"
Htd SF: 4,097
Unhtd SF: 1,806
-
Template Override Active

19-1674 HOUSE PLAN – Coastal Home Plan – 4-Bed, 4-Bath, 3,200 SF – House plan details
SALE!$1,254.99
Width: 57'-4"
Depth: 56'-0"
Htd SF: 2,608
Unhtd SF: 2,044
-
Template Override Active

19-1350 HOUSE PLAN – Traditional Ranch Home Plan – 3-Bed, 2-Bath, 2,400 SF – House plan details
SALE!$1,454.99
Width: 73'-8"
Depth: 53'-4"
Htd SF: 3,210
Unhtd SF: 1,118
-
Template Override Active

19-1299 HOUSE PLAN – Modern Farmhouse Plan – 4-Bed, 3.5-Bath, 3,200 SF – House plan details
SALE!$1,954.21
Width: 77'-4"
Depth: 101'-10"
Htd SF: 5,150
Unhtd SF: 1,641

















