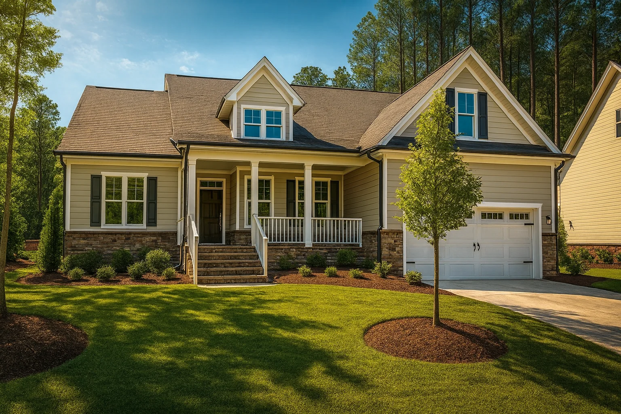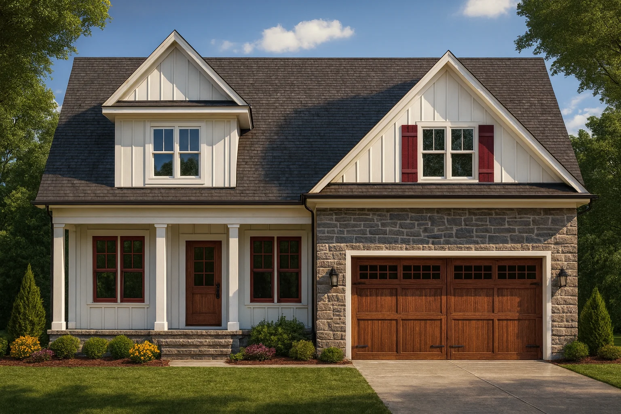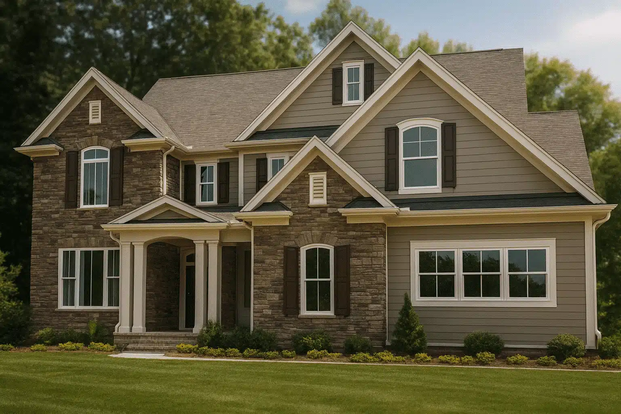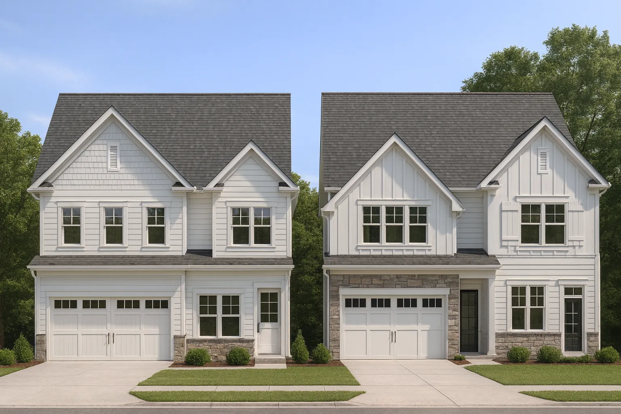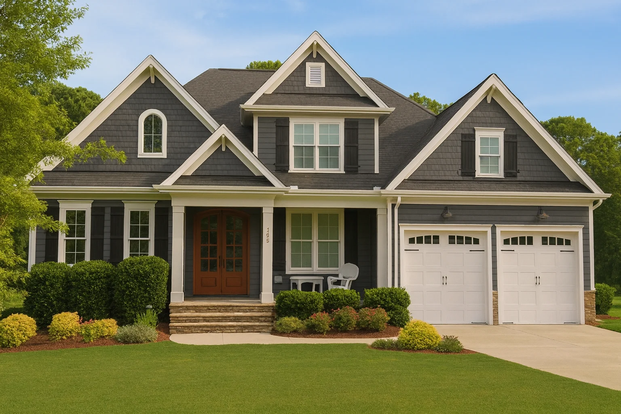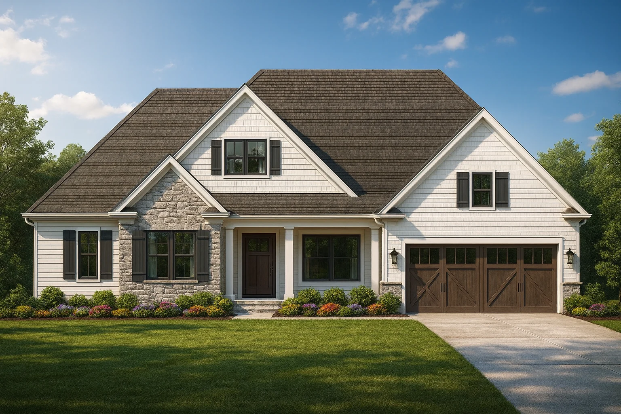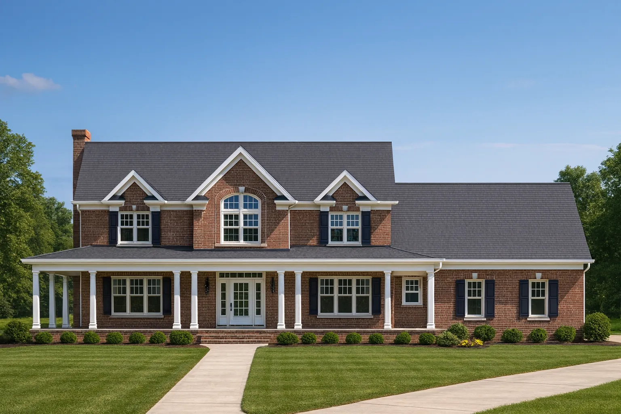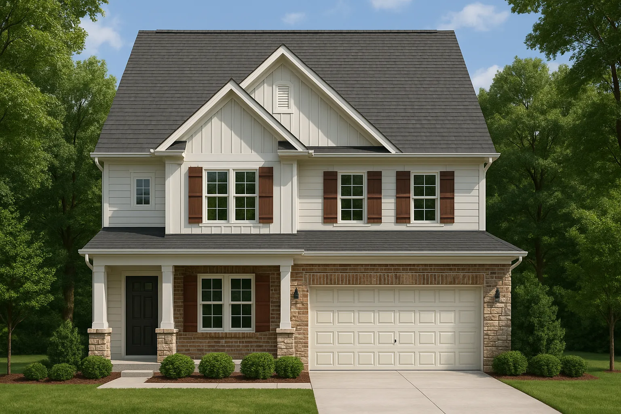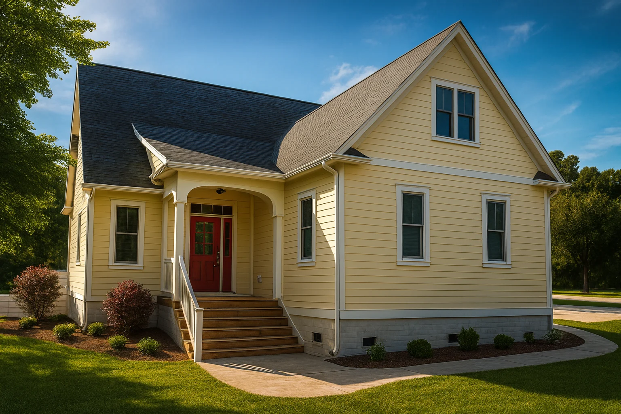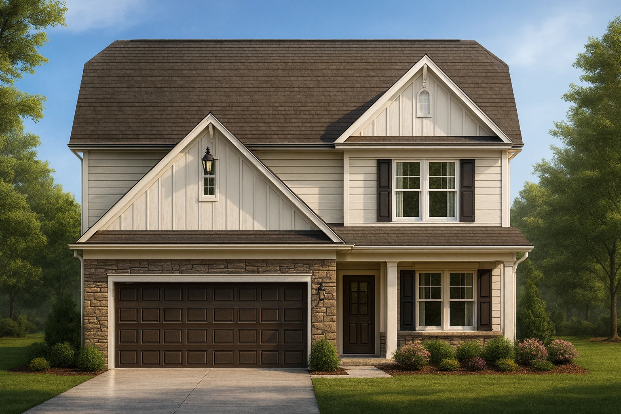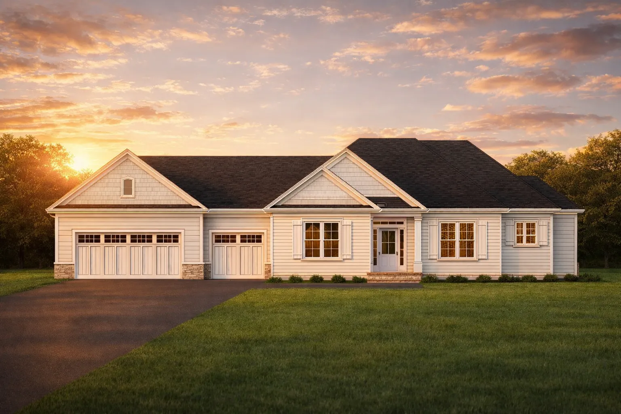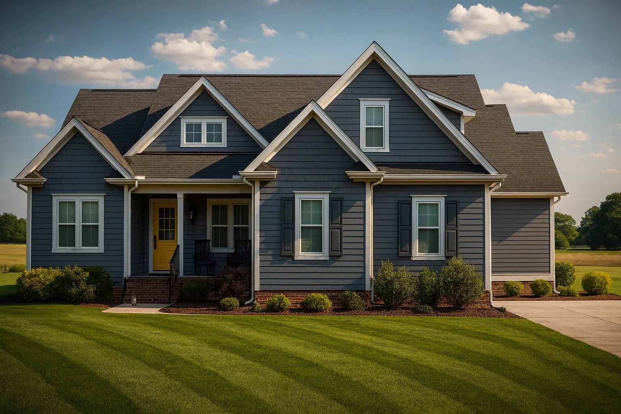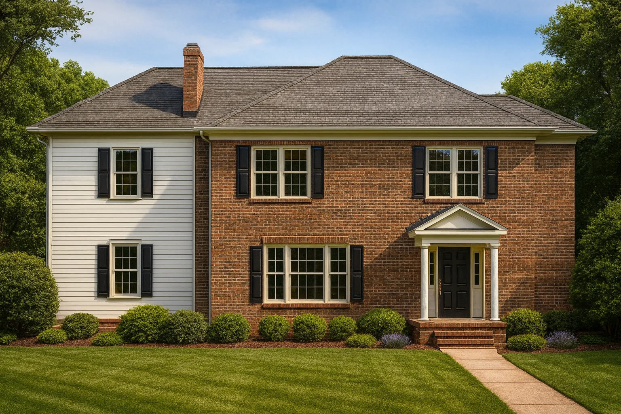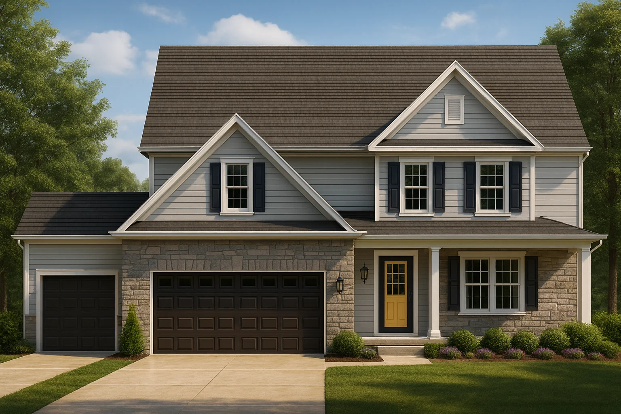Actively Updated Catalog
— January 2026 updates across 400+ homes, including refined images and unified primary architectural styles.
Found 1,932 House Plans!
-
Template Override Active

16-1096 HOUSE PLAN – French Country Home Plan – 4-Bed, 3-Bath, 2,850 SF – House plan details
SALE!$1,254.99
Width: 58'-0"
Depth: 69'-0"
Htd SF: 2,328
Unhtd SF: 567
-
Template Override Active

16-1085 HOUSE PLAN – Traditional Farmhouse Plan – 3-Bed, 2.5-Bath, 2,400 SF – House plan details
SALE!$1,254.99
Width: 53'-0"
Depth: 72'-8"
Htd SF: 2,536
Unhtd SF: 1,229
-
Template Override Active

15-2055 HOUSE PLAN – Craftsman House Plan: 1.5 Story Floor Design with CAD Blueprint – House plan details
SALE!$1,454.99
Width: 49'-0"
Depth: 58'-8"
Htd SF: 2,655
Unhtd SF: 754
-
Template Override Active

15-1906 HOUSE PLAN – Traditional Home Plan – 4-Bed, 3-Bath, 2,850 SF – House plan details
SALE!$1,254.99
Width: 49'-2"
Depth: 63'-8"
Htd SF: 2,526
Unhtd SF: 1,259
-
Template Override Active

15-1791 HOUSE PLAN – Modern Farmhouse Plan – 3-Bed, 2.5-Bath, 2,450 SF – House plan details
SALE!$1,454.99
Width: 34'-0"
Depth: 52'-4"
Htd SF: 2,184
Unhtd SF: 446
-
Template Override Active

15-1786 HOUSE PLAN – Shingle Style Home Plan – 4-Bed, 3-Bath, 2,850 SF – House plan details
SALE!$1,454.99
Width: 57'-8"
Depth: 51'-8"
Htd SF: 3,297
Unhtd SF: 1,511
-
Template Override Active

15-1630 HOUSE PLAN – Modern Farmhouse Home Plan – 3-Bed, 2.5-Bath, 2,650 SF – House plan details
SALE!$1,254.99
Width: 65'-4"
Depth: 71'-4"
Htd SF: 2,788
Unhtd SF: 1,077
-
Template Override Active

15-1551 HOUSE PLAN – Colonial House Plan – 4-Bed, 3-Bath, 2,850 SF – House plan details
SALE!$1,454.99
Width: 85'-10"
Depth: 49'-4"
Htd SF: 3,335
Unhtd SF: 620
-
Template Override Active

15-1526 HOUSE PLAN – Modern Farmhouse Home Plan – 4-Bed, 2.5-Bath, 2,450 SF – House plan details
SALE!$1,454.99
Width: 36'-0"
Depth: 51'-0"
Htd SF: 2,666
Unhtd SF: 1,540
-
Template Override Active

15-1496 HOUSE PLAN – Cape Cod Home Plan – 3-Bed, 2.5-Bath, 2,033 SF – House plan details
SALE!$1,454.99
Width: 42'-8"
Depth: 64'-6"
Htd SF: 2,033
Unhtd SF: 1,249
-
Template Override Active

15-1462 HOUSE PLAN – Craftsman House Plan: 2-Story Floor Plan with 4 Beds & CAD Designs – House plan details
SALE!$1,254.99
Width: 34'-0"
Depth: 47'-0"
Htd SF: 2,293
Unhtd SF: 1,323
-
Template Override Active

15-1305 HOUSE PLAN – Explore Stunning House Plan: Blueprint and CAD Designs – House plan details
SALE!$1,254.99
Width: 83'-8"
Depth: 57'-8"
Htd SF: 2,318
Unhtd SF: 912
-
Template Override Active

15-1248 HOUSE PLAN -Traditional Ranch Style Home Plan with Craftsman Charm – 3 Bedrooms, Bonus Room, 2,155 Sq Ft – House plan details
SALE!$1,454.99
Width: 58'-8"
Depth: 66'-0"
Htd SF: 2,155
Unhtd SF: 1,258
-
Template Override Active

15-1207 HOUSE PLAN – Colonial Home Plan – 3-Bed, 2-Bath, 2,030 SF – House plan details
SALE!$1,454.99
Width: 45'-5"
Depth: 49'-8"
Htd SF: 2,030
Unhtd SF:
-
Template Override Active

15-1171C HOUSE PLAN – Traditional Colonial Home Plan – 4-Bed, 3-Bath, 2,450 SF – House plan details
SALE!$1,254.99
Width: 36'-0"
Depth: 46'-0"
Htd SF: 2,354
Unhtd SF: 1,128


















