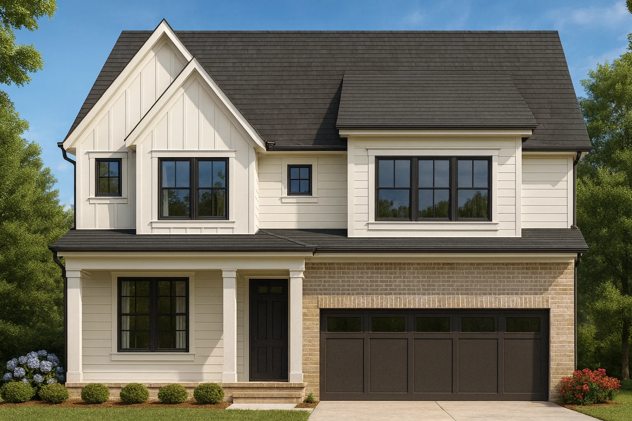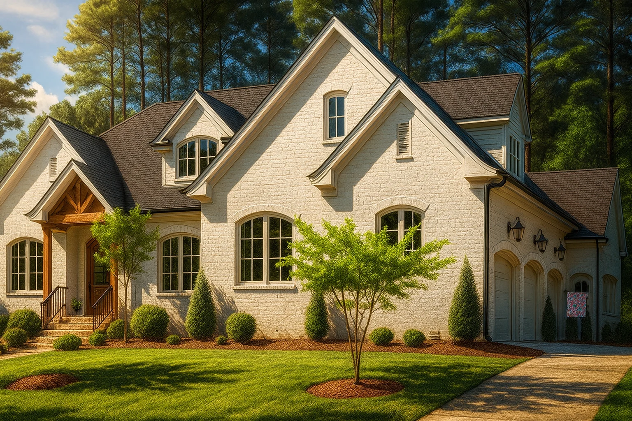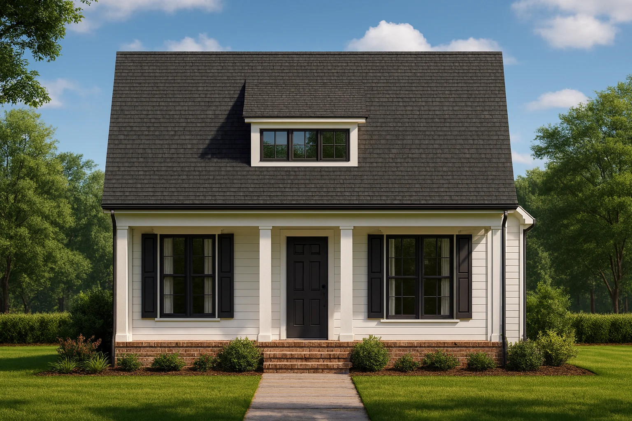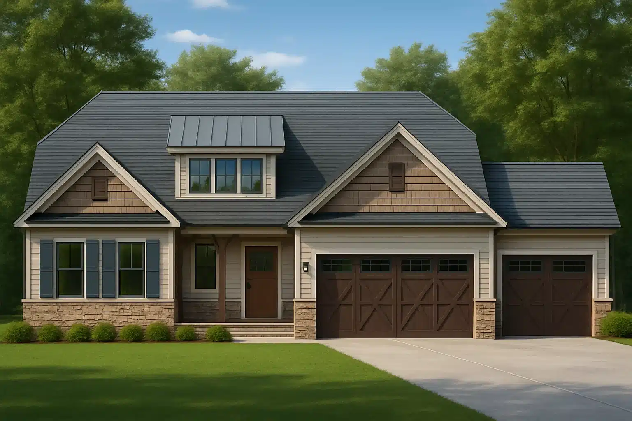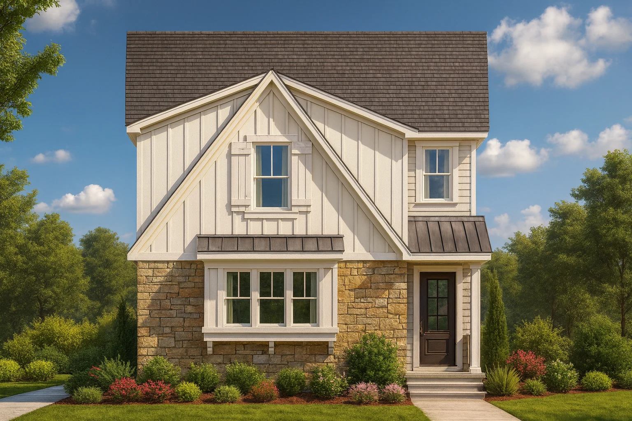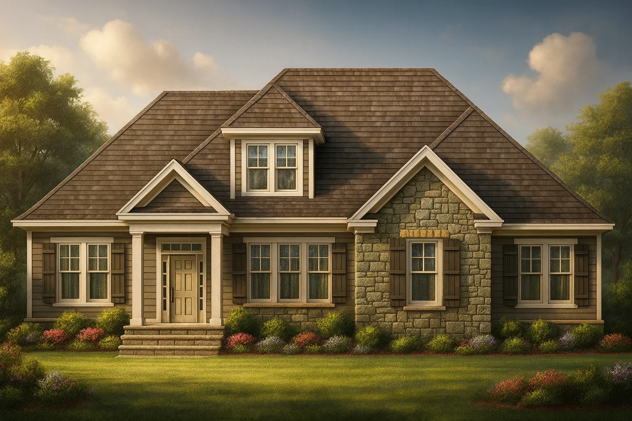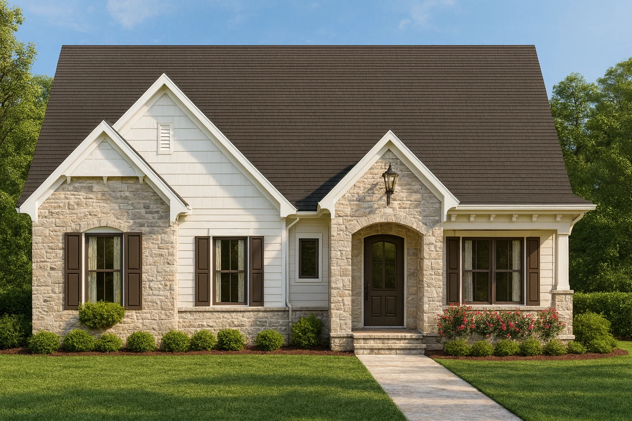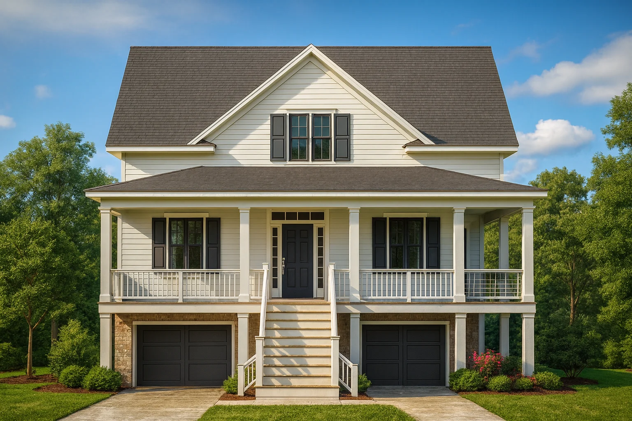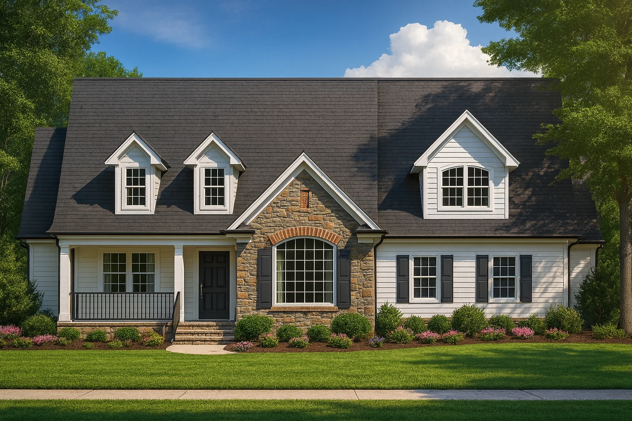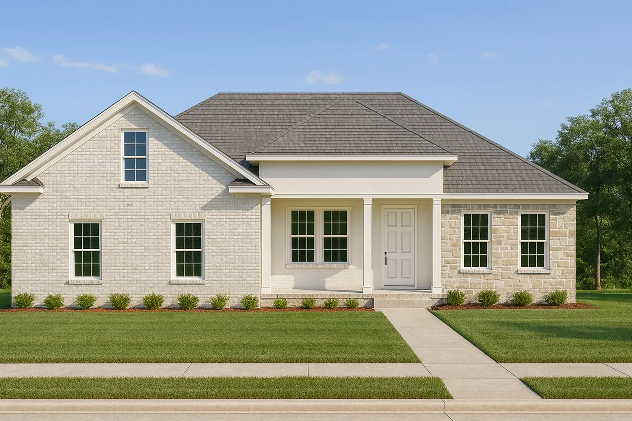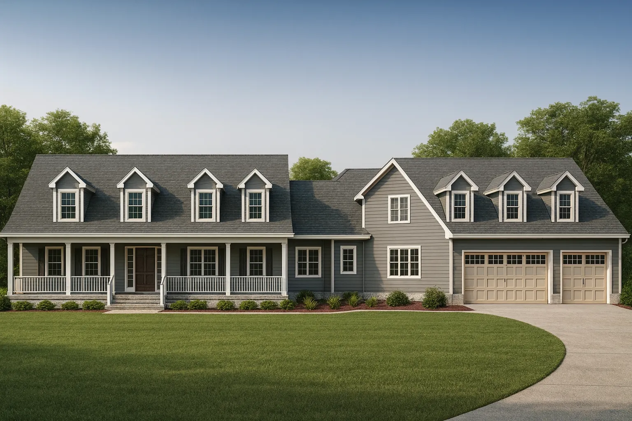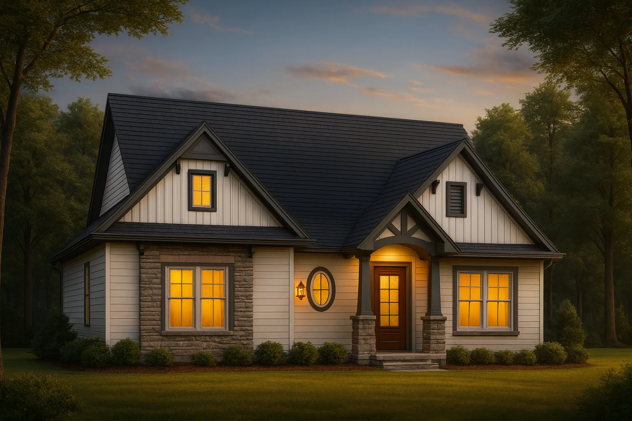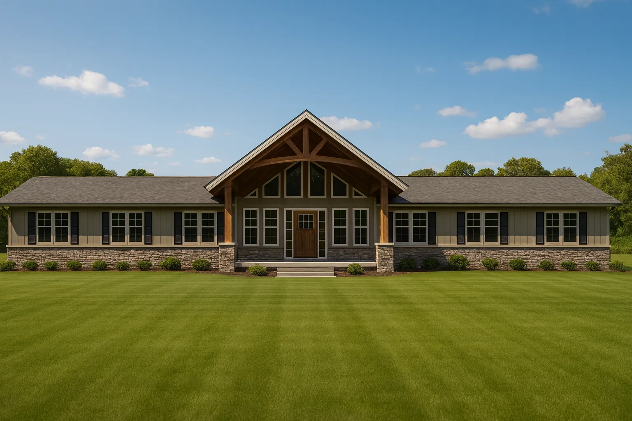Laundry Room
Found 203 House Plans!
-

18-1807 HOUSE PLAN – Modern Farmhouse Home Plan – 4-Bed, 3-Bath, 2,600 SF – House plan details
-

18-1447 HOUSE PLAN – French Country Home Plan – 3-Bed, 2.5-Bath, 2,846 SF – House plan details
-

17-2123 HOUSE PLAN – Cape Cod Home Plan – 2-Bed, 2-Bath, 1,200 SF – House plan details
-

17-1173 HOUSE PLAN – Craftsman Home Plan – 3-Bed, 2.5-Bath, 2,000 SF – House plan details
-

17-1125 HOUSE PLAN – Craftsman Home Plan – 3-Bed, 2.5-Bath, 2,395 SF – House plan details
-

15-1950 HOUSE PLAN – Modern Farmhouse Plan – 3-Bed, 2.5-Bath, 1,850 SF – House plan details
-

15-1353 HOUSE PLAN – Craftsman House Plan CAD Blueprint with Spacious Floor Designs – House plan details
-

14-1930 HOUSE PLAN – Traditional Home Plan – 3-Bed, 2-Bath, 1,950 SF – House plan details
-

14-1462 HOUSE PLAN – Beach House Blueprint: 2.5-Story House with Split Garage – House plan details
-

14-1213 HOUSE PLAN – Cottage Home Plan – 3-Bed, 2-Bath, 1,480 SF – House plan details
-

14-1102 HOUSE PLAN – Cape Cod Home Plan – 3-Bed, 2.5-Bath, 2,400 SF – House plan details
-

13-1955 HOUSE PLAN – Traditional Ranch Home Plan – 3-Bed, 2-Bath, 1,950 SF – House plan details
-

13-1646 HOUSE PLAN – Modern Farmhouse Home Plan – 3-Bed, 2.5-Bath, 2,350 SF – House plan details
-

13-1484 HOUSE PLAN – Modern Farmhouse Home Plan – 3-Bed, 2-Bath, 1,850 SF – House plan details
-

12-2853 HOUSE PLAN -Rustic Farmhouse Home Plan – 4-Bed, 3-Bath, 2,600 SF – House plan details



