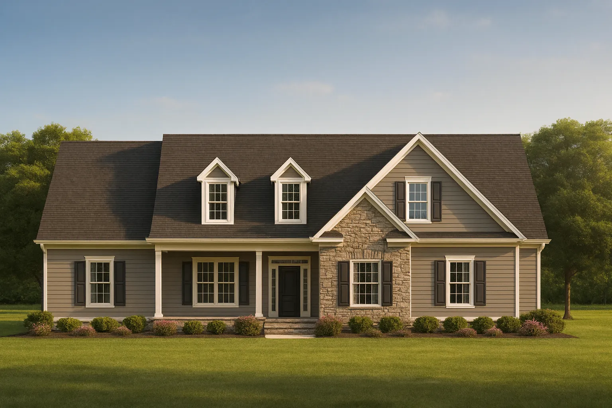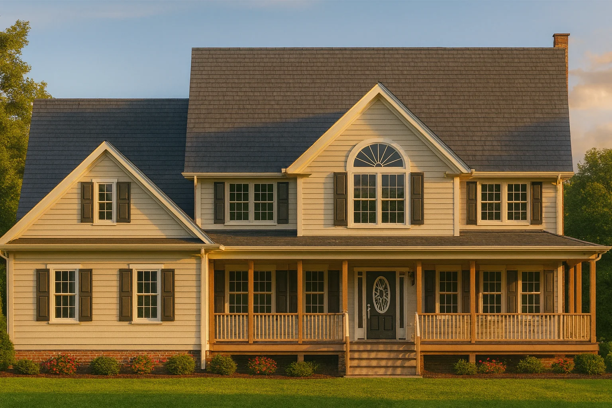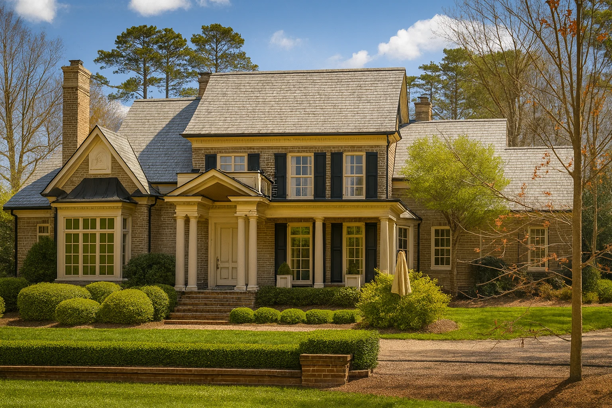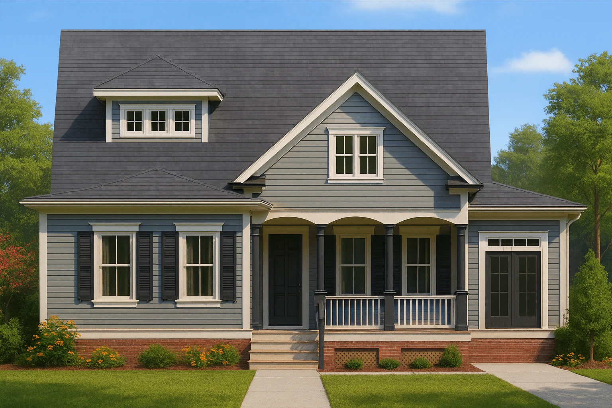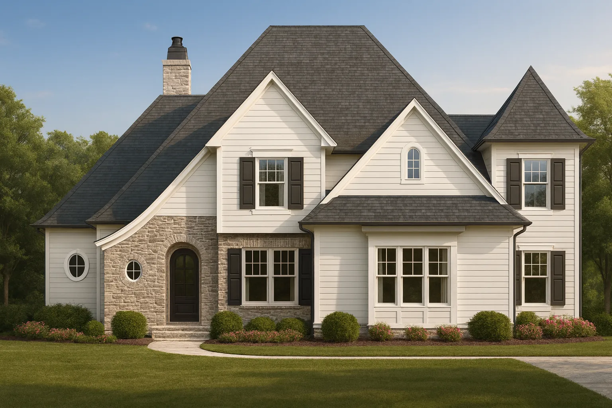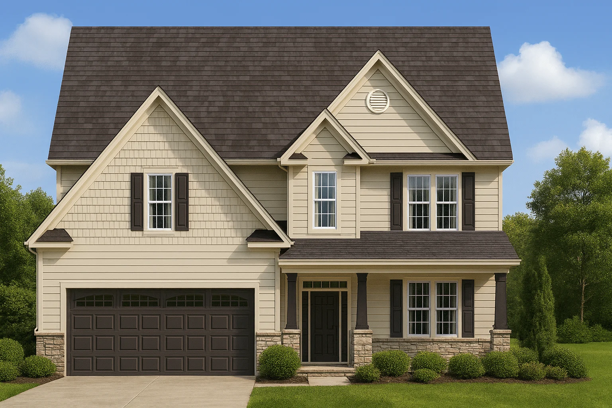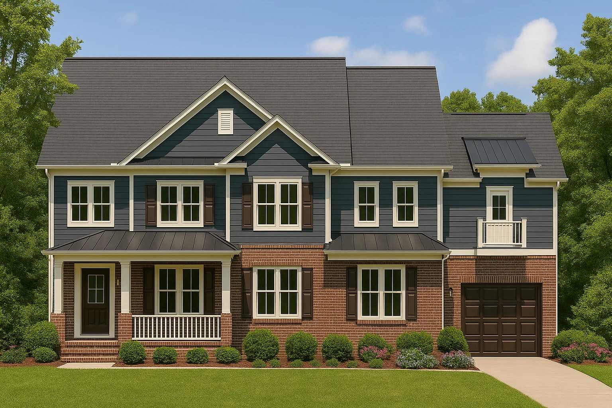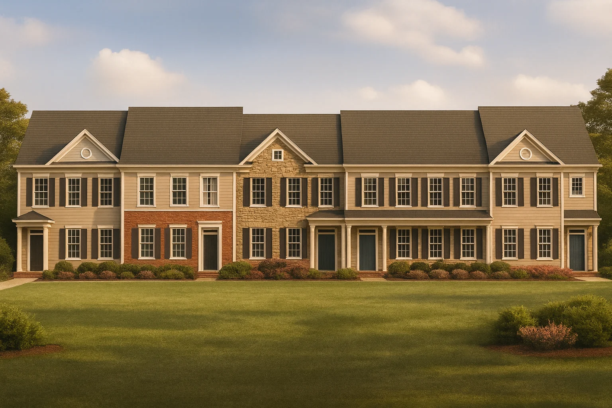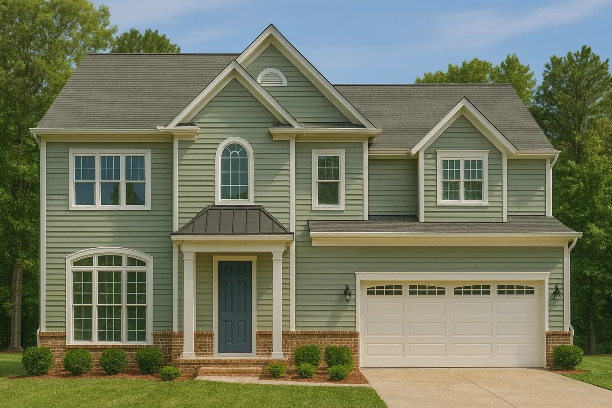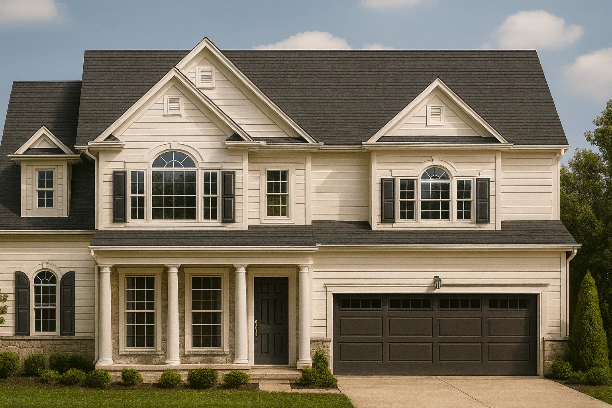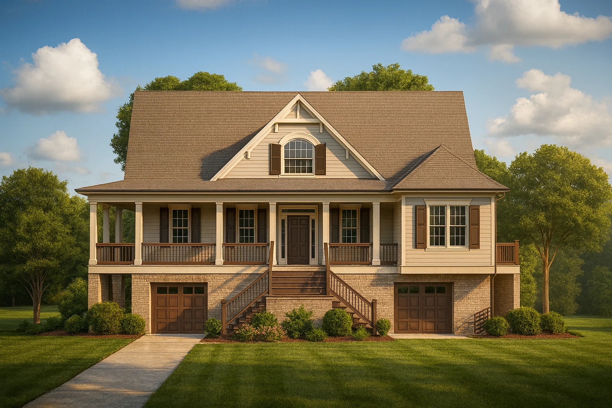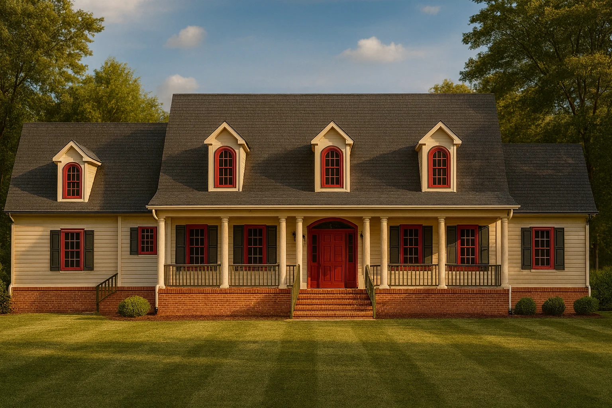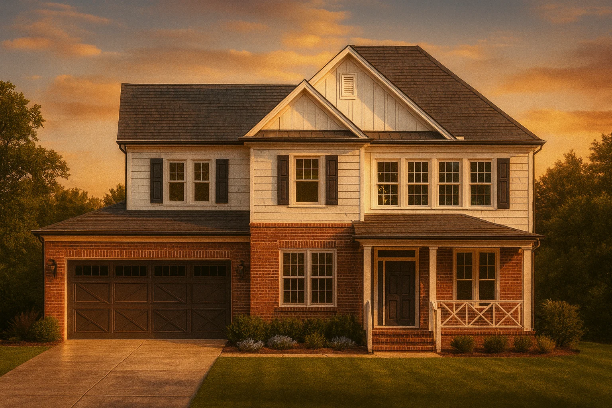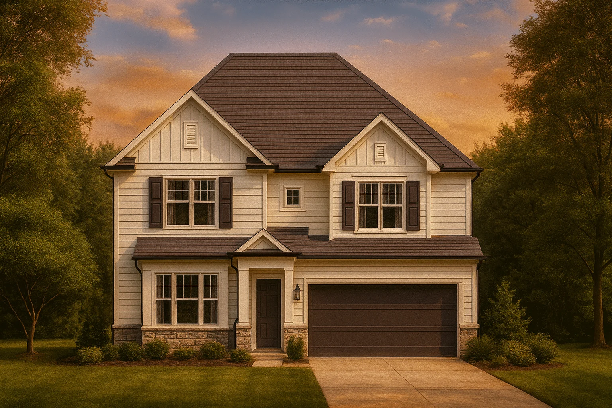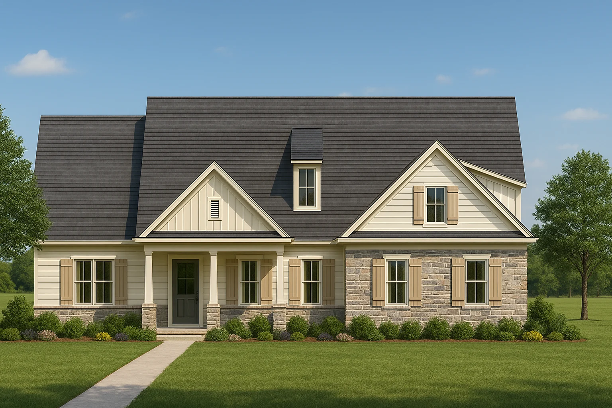Actively Updated Catalog
— January 2026 updates across 400+ homes, including refined images and unified primary architectural styles.
Found 1,557 House Plans!
-
Template Override Active

8-1579 HOUSE PLAN – Cape Cod House Plan – 4-Bed, 3-Bath, 2,400 SF – House plan details
SALE!$1,134.99
Width: 56' 0"
Depth: 57' 8"
Htd SF: 2,500
Unhtd SF: 500
-
Template Override Active

8-1578 HOUSE PLAN – Traditional Colonial House Plan – 4-Bed, 3-Bath, 2,800 SF – House plan details
SALE!$1,134.99
Width: 63'-0"
Depth: 33'-5"
Htd SF: 4,333
Unhtd SF: 1,571
-
Template Override Active

8-1569 HOUSE PLAN – Colonial Revival House Plan – 4-Bed, 3.5-Bath, 3,100 SF – House plan details
SALE!$1,954.99
Width: 95'-3"
Depth: 69'-9"
Htd SF: 4,702
Unhtd SF: 877
-
Template Override Active

8-1567 HOUSE PLAN -Cape Cod House Plan – 3-Bed, 2.5-Bath, 2,050 SF – House plan details
SALE!$1,454.99
Width: 43'-0"
Depth: 94'-2"
Htd SF: 1,916
Unhtd SF: 1,224
-
Template Override Active

8-1546 HOUSE PLAN – New American House Plan – 4-Bed, 3.5-Bath, 3,000 SF – House plan details
SALE!$1,454.99
Width: 67'-4"
Depth: 77'-8"
Htd SF: 3,011
Unhtd SF: 1,069
-
Template Override Active

8-1538 HOUSE PLAN – New American House Plan – 4-Bed, 3-Bath, 2,400 SF – House plan details
SALE!$1,254.99
Width: 40'-6"
Depth: 49'-0"
Htd SF: 2,352
Unhtd SF: 1,129
-
Template Override Active

8-1396 HOUSE PLAN -New American House Plan – 4-Bed, 3.5-Bath, 2,850 SF – House plan details
SALE!$1,454.99
Width: 56'-10"
Depth: 54'-6"
Htd SF: 3,428
Unhtd SF: 795
-
Template Override Active

8-1395 BLDG 6 TOWNHOUSE PLAN – Traditional Colonial House Plan – 4-Bed, 3-Bath, 2,093 SF – House plan details
SALE!$1,954.99
Width: 22'-0"
Depth: 65'-9"
Htd SF: 2,093
Unhtd SF: 360
-
Template Override Active

8-1389 HOUSE PLAN – Traditional Colonial Home Plan – 4-Bed, 3-Bath, 2,800 SF – House plan details
SALE!$1,454.99
Width: 54'-0"
Depth: 34'-1"
Htd SF: 3,361
Unhtd SF: 494
-
Template Override Active

8-1388 HOUSE PLAN – Traditional Colonial Home Plan – 4-Bed, 3-Bath, 2,500 SF – House plan details
SALE!$1,254.99
Width: 49'-8"
Depth: 50'-0"
Htd SF: 2,496
Unhtd SF: 1,750
-
Template Override Active

8-1383 HOUSE PLAN – Southern Low Country Home Plan – 3-Bed, 2.5-Bath, 2,250 SF – House plan details
SALE!$1,454.99
Width: 62'-0"
Depth: 58'-0"
Htd SF: 3,042
Unhtd SF: 2,431
-
Template Override Active

8-1350 HOUSE PLAN – Classic Colonial 2-Story House Plan with 2,106 SF, 4 Bed – House plan details
SALE!$1,254.99
Width: 78'-2"
Depth: 78'-4"
Htd SF: 2,106
Unhtd SF: 660
-
Template Override Active

8-1336 HOUSE PLAN – New American House Plan – 4-Bed, 3.5-Bath, 2,850 SF – House plan details
SALE!$1,454.99
Width: 54'-8"
Depth: 72'-9"
Htd SF: 3,607
Unhtd SF: 544
-
Template Override Active

8-1334 HOUSE PLAN – New American House Plan – 4-Bed, 3-Bath, 2,800 SF – House plan details
SALE!$1,454.99
Width: 39'-8"
Depth: 51'-0"
Htd SF: 3,329
Unhtd SF: 873
-
Template Override Active

8-1319 HOUSE PLAN – Cape Cod House Plan – 3-Bed, 2-Bath, 2,100 SF – House plan details
SALE!$1,454.99
Width: 60'-0"
Depth: 92'-0"
Htd SF: 3,020
Unhtd SF: 769

















