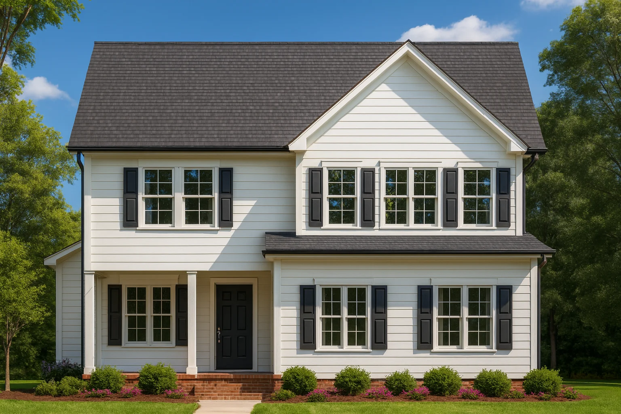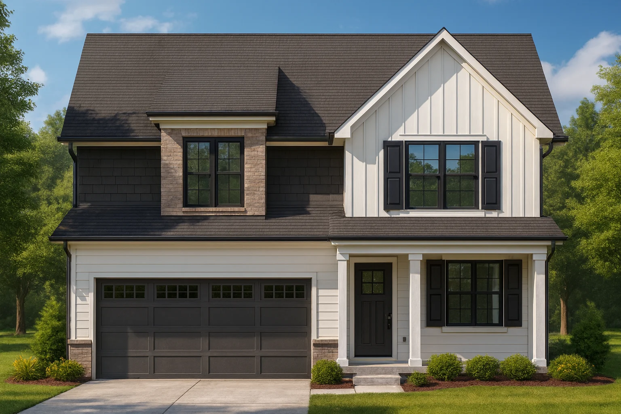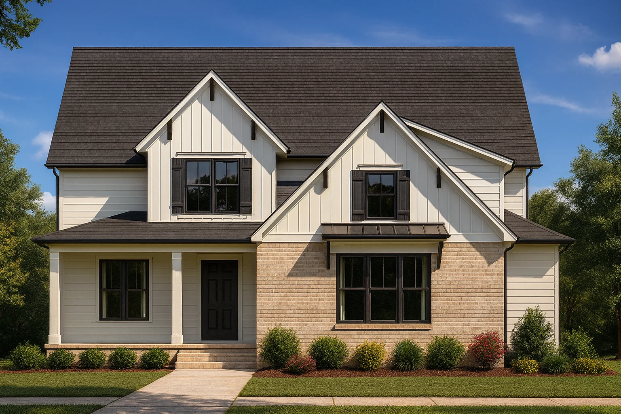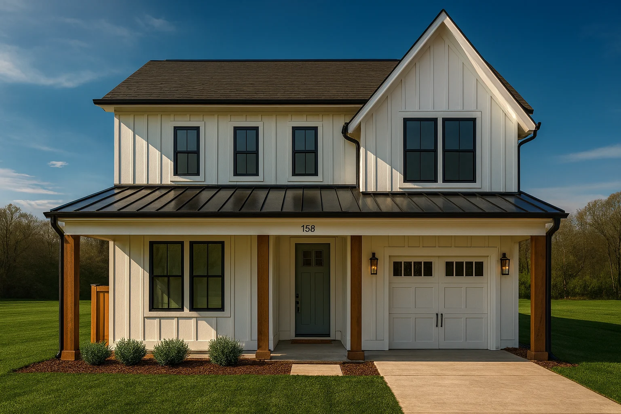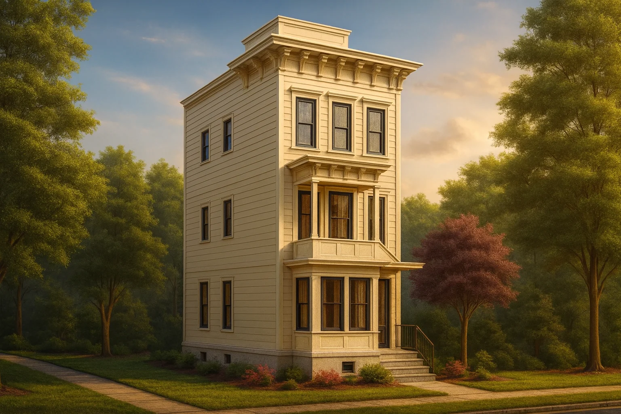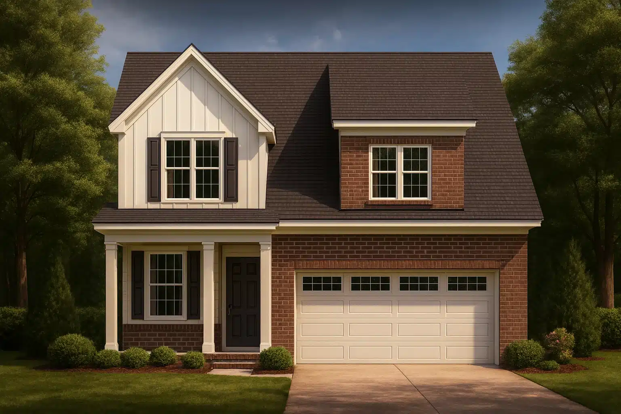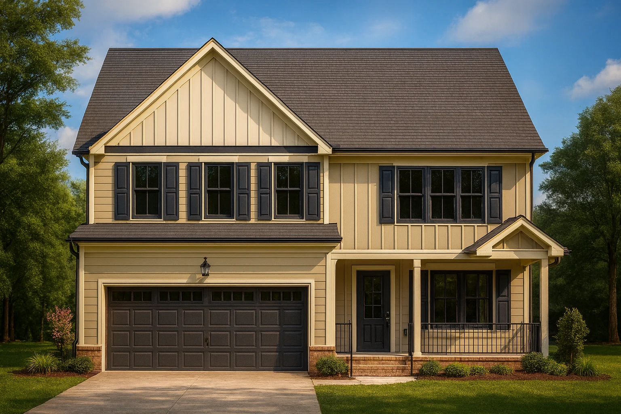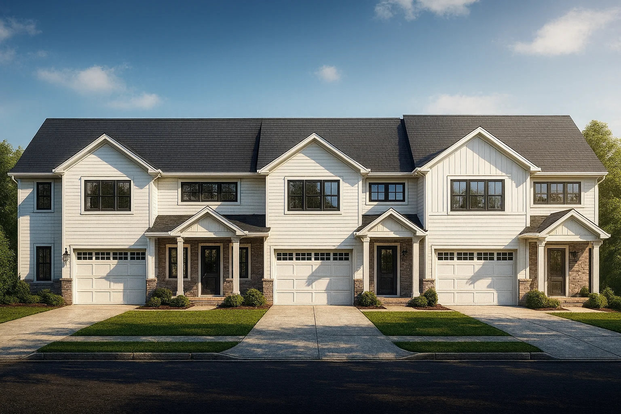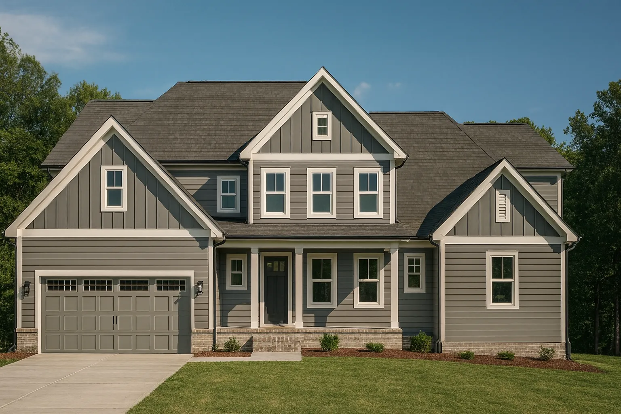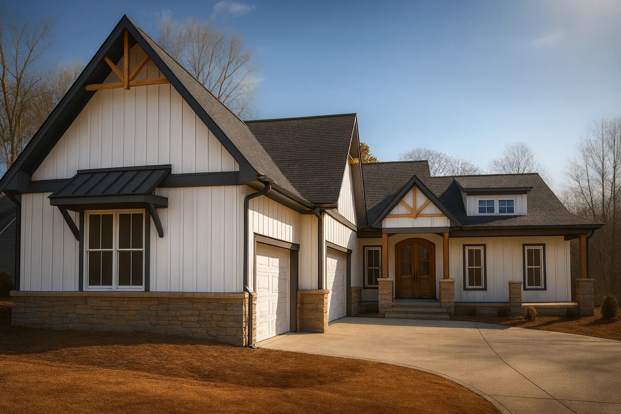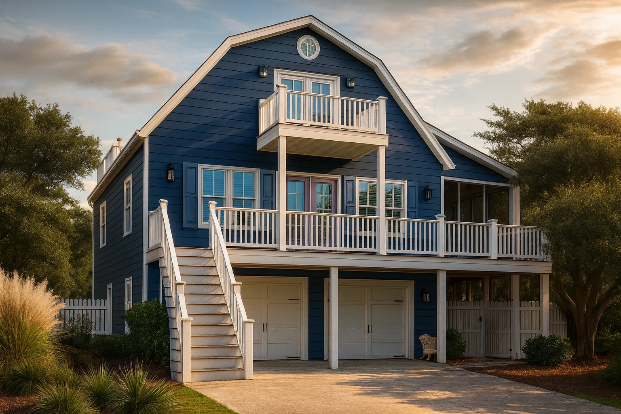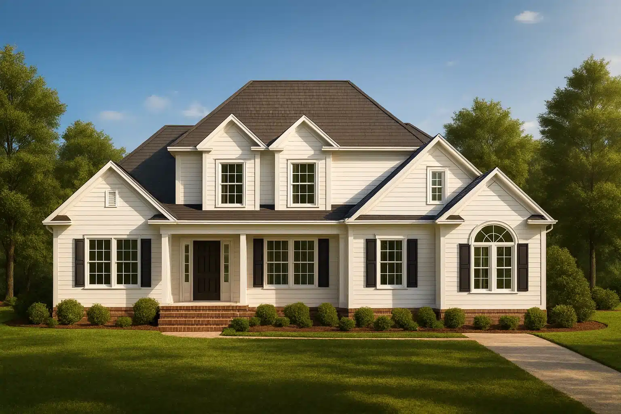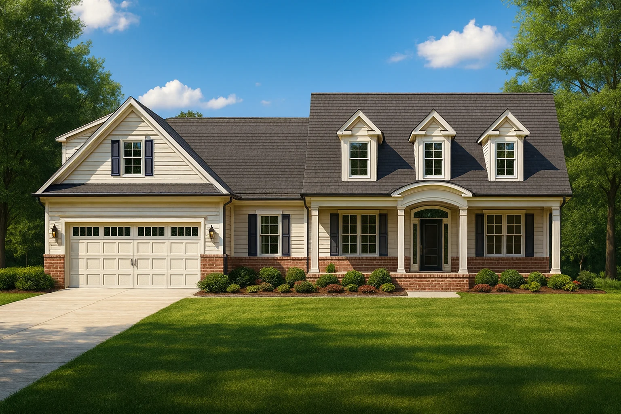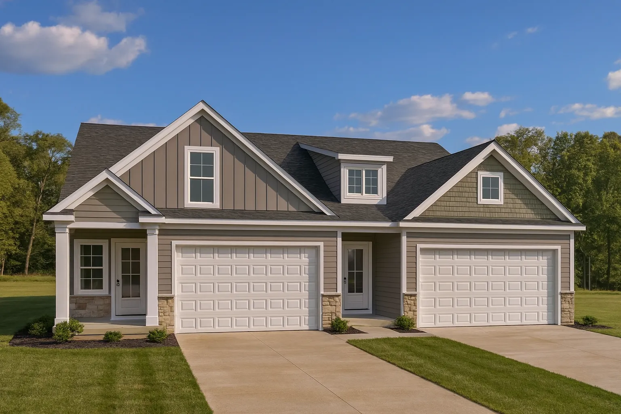Actively Updated Catalog
— January 2026 updates across 400+ homes, including refined images and unified primary architectural styles.
Found 2,017 House Plans!
-
Template Override Active

20-1312 HOUSE PLAN – Traditional Colonial Home Plan – 4-Bed, 3-Bath, 2,450 SF – House plan details
SALE!$1,454.99
Width: 35'-0"
Depth: 45'-8"
Htd SF: 2,075
Unhtd SF: 675
-
Template Override Active

20-1309 HOUSE PLAN – Modern Farmhouse Home Plan – 4-Bed, 3-Bath, 2,250 SF – House plan details
SALE!$1,134.99
Width: 34'-0"
Depth: 40'-0"
Htd SF: 1,532
Unhtd SF: 1,008
-
Template Override Active

20-1251 HOUSE PLAN – Modern Farmhouse Plan – 4-Bed, 3-Bath, 2,800 SF – House plan details
SALE!$1,254.99
Width: 46'-0"
Depth: 79'-2"
Htd SF: 2,933
Unhtd SF: 974
-
Template Override Active

20-1199 HOUSE PLAN – Modern Farmhouse Home Plan – 3-Bed, 2-Bath, 2,055 SF – House plan details
SALE!$1,254.99
Width: 30'-8"
Depth: 64'-0"
Htd SF: 2,055
Unhtd SF: 867
-
Template Override Active

20-1186 HOUSE PLAN – Italianate House Plan – 3-Bed, 3-Bath, 1,950 SF – House plan details
SALE!$1,754.99
Width: 16'-0"
Depth: 30'-0"
Htd SF: 1,757
Unhtd SF: 535
-
Template Override Active

20-1174 HOUSE PLAN – Traditional Colonial Home Plan – 3-Bed, 2.5-Bath, 2,050 SF – House plan details
SALE!$1,254.99
Width: 34'-0"
Depth: 35'-0"
Htd SF: 1,501
Unhtd SF: 657
-
Template Override Active

20-1153 HOUSE PLAN – Traditional Home Plan – 4-Bed, 3-Bath, 2,400 SF – House plan details
SALE!$1,254.99
Width: 35'-0"
Depth: 46'-8"
Htd SF: 2,110
Unhtd SF: 652
-
Template Override Active

20-1148 4-UNIT TOWNHOUSE PLAN -Traditional Townhome Plan – 3-Bed, 2.5-Bath, 2,000 SF – House plan details
SALE!$1,134.99
Width: 131'-8"
Depth: 52'-10"
Htd SF: 1,264
Unhtd SF: 681
-
Template Override Active

20-1044 HOUSE PLAN -Modern Farmhouse Home Plan – 3-Bed, 2.5-Bath, 2,150 SF – House plan details
SALE!$1,134.99
Width: 29'-4"
Depth: 41'-8"
Htd SF: 1,962
Unhtd SF: 605
-
Template Override Active

20-1032 HOUSE PLAN – Traditional Colonial House Plan – 4-Bed, 3-Bath, 2,850 SF – House plan details
SALE!$1,254.99
Width: 62'-0"
Depth: 42'-4"
Htd SF: 2,627
Unhtd SF: 464
-
Template Override Active

20-1028 HOUSE PLAN – Modern Farmhouse Home Plan – 3-Bed, 2.5-Bath, 2,150 SF – House plan details
SALE!$1,134.99
Width: 54'-0"
Depth: 90'-0"
Htd SF: 1,853
Unhtd SF: 1,100
-
Template Override Active

19-2460 HOUSE PLAN – Coastal Home Plan – 3-Bed, 3-Bath, 2,513 SF – House plan details
SALE!$1,454.99
Width: 34'-0"
Depth: 48'-0"
Htd SF: 2,513
Unhtd SF: 2,438
-
Template Override Active

19-2356 HOUSE PLAN – Traditional Colonial Home Plan – 3-Bed, 2-Bath, 2,204 SF – House plan details
SALE!$1,454.99
Width: 55'-0"
Depth: 47'-0"
Htd SF: 2,204
Unhtd SF: 955
-
Template Override Active

19-2319 HOUSE PLAN – Traditional Colonial Home Plan – 4-Bed, 3-Bath, 2,750 SF – House plan details
SALE!$1,454.99
Width: 69'-0"
Depth: 59'-2"
Htd SF: 1,907
Unhtd SF: 1,393
-
Template Override Active

19-2317 HOUSE PLAN – Modern Farmhouse Plan – 3-Bed, 2.5-Bath, 2,400 SF – House plan details
SALE!$1,254.99
Width: 28'-8"
Depth: 75'-6"
Htd SF: 2,532
Unhtd SF: 815
















