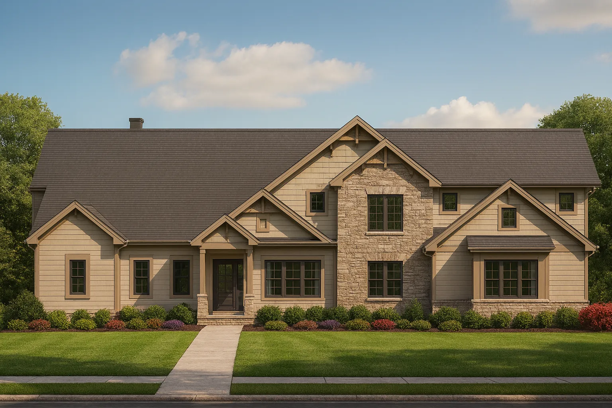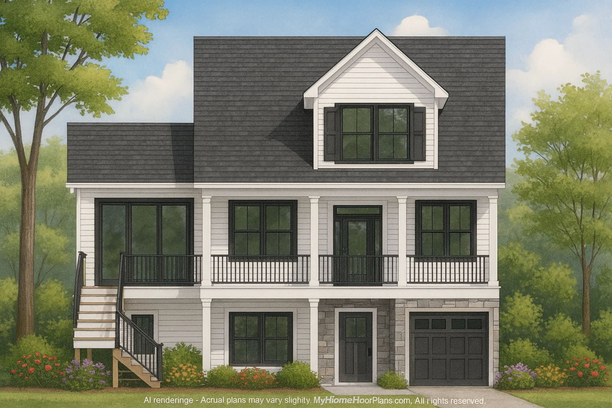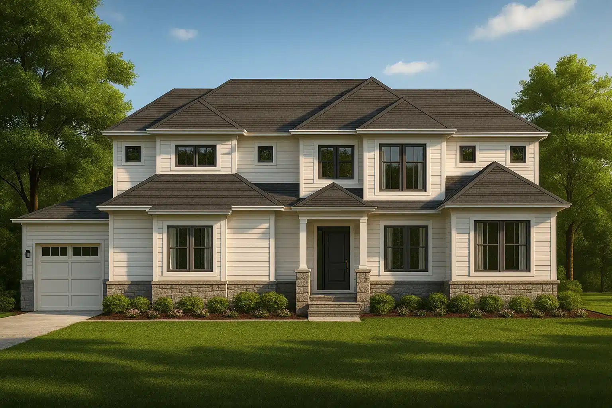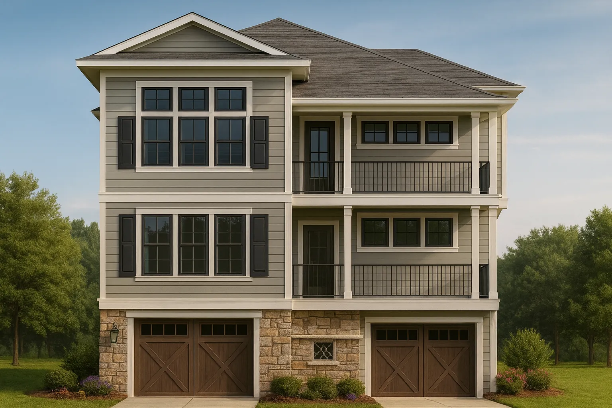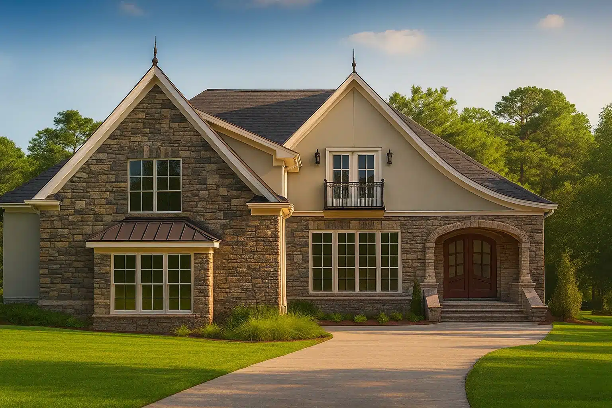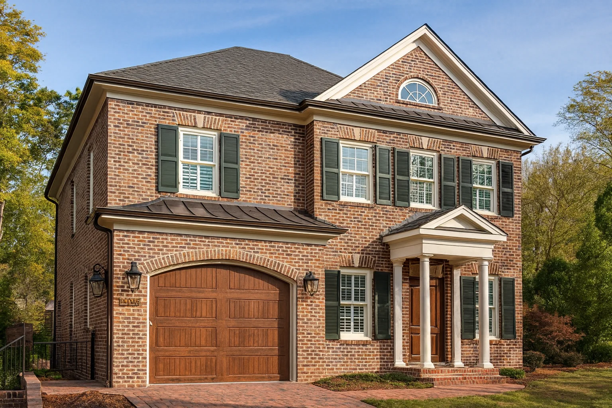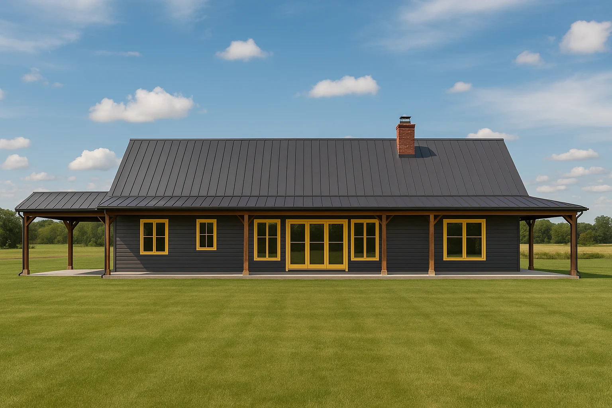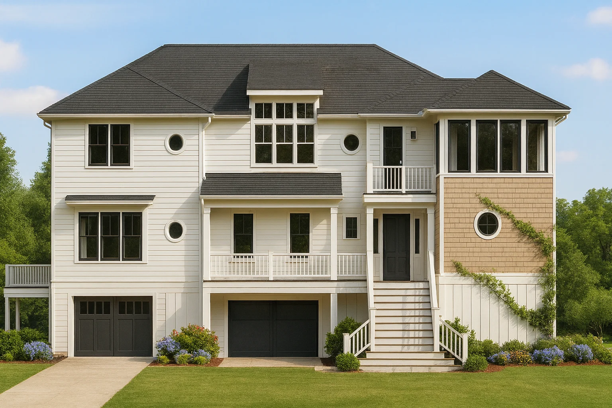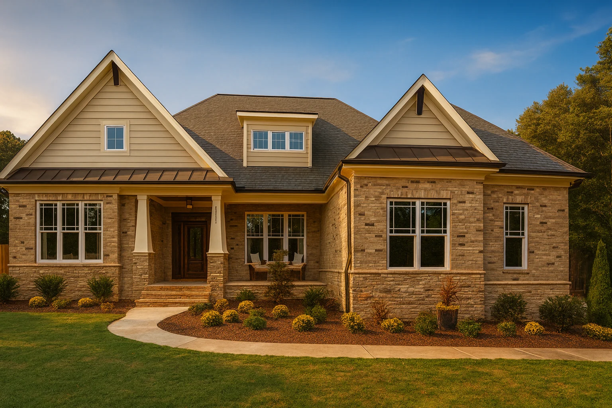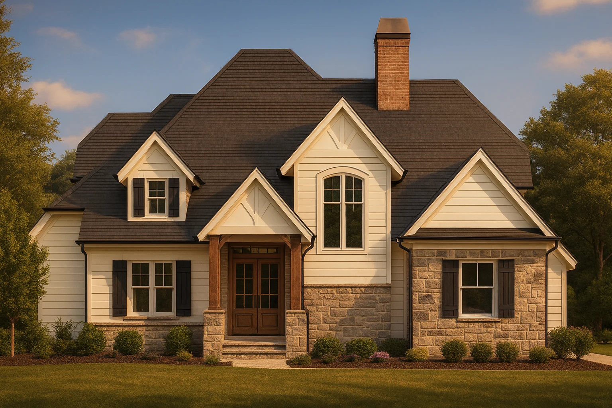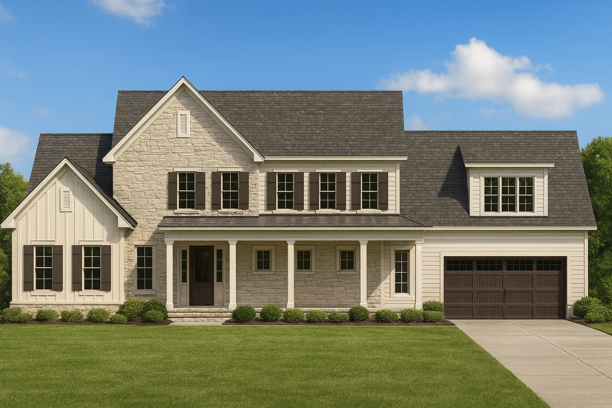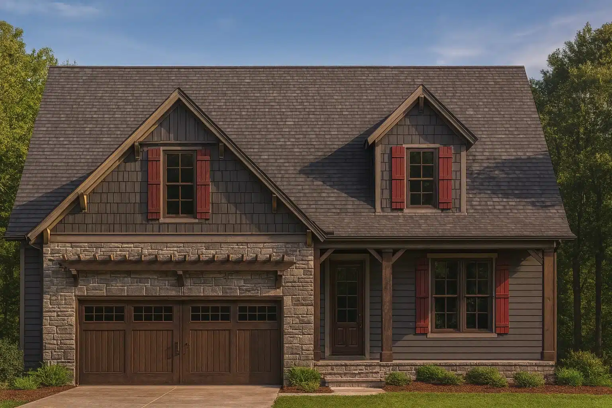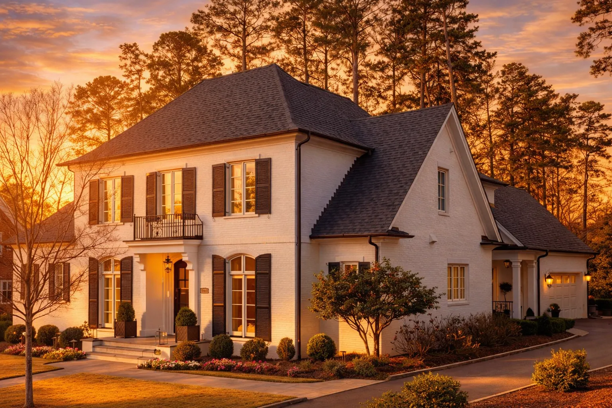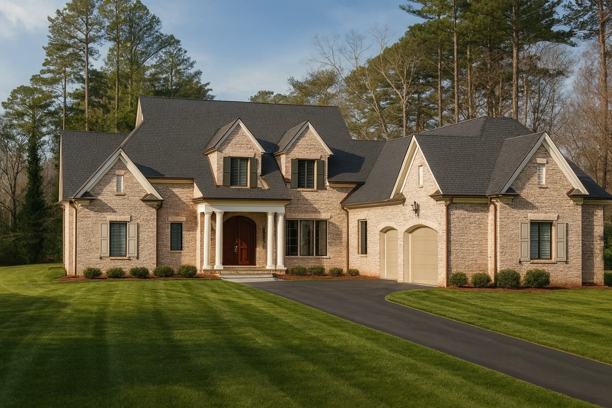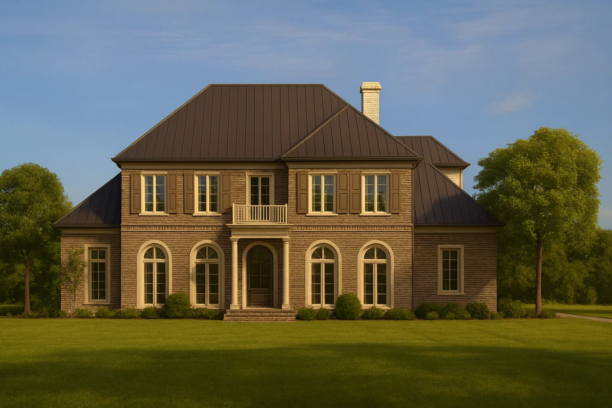Actively Updated Catalog
— January 2026 updates across 400+ homes, including refined images and unified primary architectural styles.
Found 136 House Plans!
-
Template Override Active

19-1621 HOUSE PLAN – New American House Plan – 4-Bed, 3-Bath, 3,000 SF – House plan details
SALE!$1,454.99
Width: 83'-2"
Depth: 58'-8"
Htd SF: 3,254
Unhtd SF: 1,361
-
Template Override Active

18-2141 HOUSE PLAN – Low Country House Plan – 3-Bed, 2.5-Bath, 2,150 SF – House plan details
SALE!$1,454.99
Width: 44'-4"
Depth: 36'-0"
Htd SF: 2,403
Unhtd SF: 587
-
Template Override Active

18-1825 HOUSE PLAN -New American Home Plan – 4-Bed, 3-Bath, 2,850 SF – House plan details
SALE!$1,454.99
Width: 66'-2"
Depth: 71'-10"
Htd SF: 3,713
Unhtd SF: 1,829
-
Template Override Active

18-1077 HOUSE PLAN – Coastal Traditional Home Plan – 3-Bed, 3-Bath, 2,513 SF – House plan details
SALE!$1,254.99
Width: 33'-8"
Depth: 54'-2"
Htd SF: 2,513
Unhtd SF: 670
-
Template Override Active

16-1836 HOUSE PLAN – French Country House Plan – 4-Bed, 3.5-Bath, 3,200 SF – House plan details
SALE!$1,454.99
Width: 64'-6"
Depth: 78'-8"
Htd SF: 3,930
Unhtd SF: 677
-
Template Override Active

16-1511 HOUSE PLAN – Colonial Revival House Plan – 3-Bed, 3.5-Bath, 3,557 SF – House plan details
SALE!$1,454.99
Width: 51'-8"
Depth: 49'-10"
Htd SF: 3,557
Unhtd SF: 648
-
Template Override Active

16-1239 HOUSE PLAN -Modern Farmhouse Home Plan – 3-Bed, 2-Bath, 1,800 SF – House plan details
SALE!$1,954.99
Width: 101'-8"
Depth: 71'-0"
Htd SF: 7,666
Unhtd SF: 4,183
-
Template Override Active

16-1206 HOUSE PLAN -Coastal Home Plan – 4-Bed, 3-Bath, 3,317 SF – House plan details
SALE!$1,454.99
Width: 64'-10"
Depth: 49'-0"
Htd SF: 3,317
Unhtd SF: 2,994
-
Template Override Active

15-1777 HOUSE PLAN – Traditional Craftsman House Plan – 3-Bed, 2-Bath, 2,100 SF – House plan details
SALE!$1,754.99
Width: 68'-4"
Depth: 78'-4"
Htd SF: 4,363
Unhtd SF: 1,094
-
Template Override Active

15-1601 HOUSE PLAN – New American House Plan – 3-Bed, 2.5-Bath, 2,250 SF – House plan details
SALE!$1,454.99
Width: 56'-4"
Depth: 77'-8"
Htd SF: 3,312
Unhtd SF:
-
Template Override Active

15-1454 HOUSE PLAN – New American House Plan – 4-Bed, 3.5-Bath, 3,200 SF – House plan details
SALE!$1,454.99
Width: 82'-0"
Depth: 50'-2"
Htd SF: 3,909
Unhtd SF: 1,139
-
Template Override Active

15-1208B HOUSE PLAN – Craftsman House Plan – 3-Bed, 2-Bath, 1,850 SF – House plan details
SALE!$1,254.99
Width: 45'-0"
Depth: 66'-0"
Htd SF: 2,869
Unhtd SF: 676
-
Template Override Active

14-1809 HOUSE PLAN – Colonial Home Plan – 4-Bed, 4-Bath, 3,200 SF – House plan details
SALE!$1,454.99
Width: 60'-2"
Depth: 84'-10"
Htd SF: 3,611
Unhtd SF: 1,797
-
Template Override Active

14-1729 HOUSE PLAN – Traditional Home Plan – 4-Bed, 3.5-Bath, 3,500 SF – House plan details
SALE!$1,454.99
Width: 70'-10"
Depth: 87'-6"
Htd SF: 3,694
Unhtd SF: 1,228
-
Template Override Active

14-1624 HOUSE PLAN – Georgian Colonial House Plan – 4-Bed, 4-Bath, 4,200 SF – House plan details
SALE!$1,454.99
Width: 64'-6"
Depth: 94'-10"
Htd SF: 3,928
Unhtd SF: 1,321















