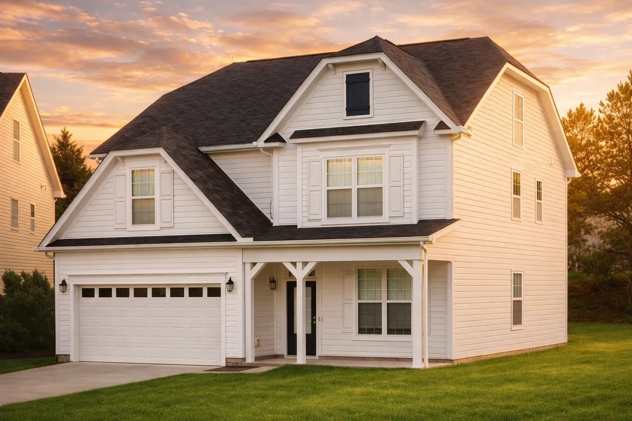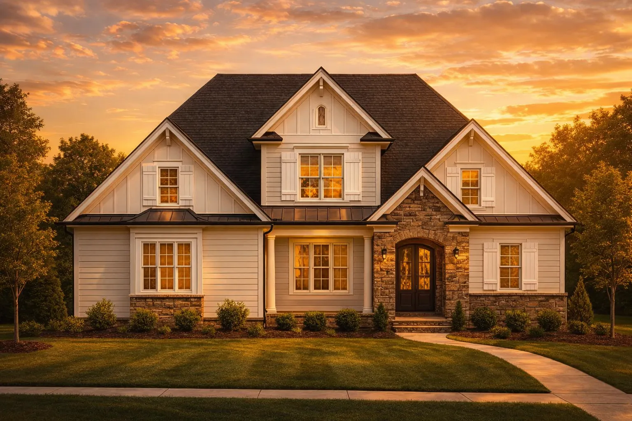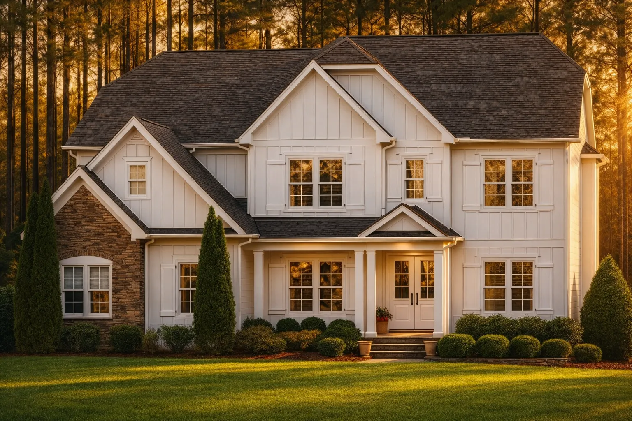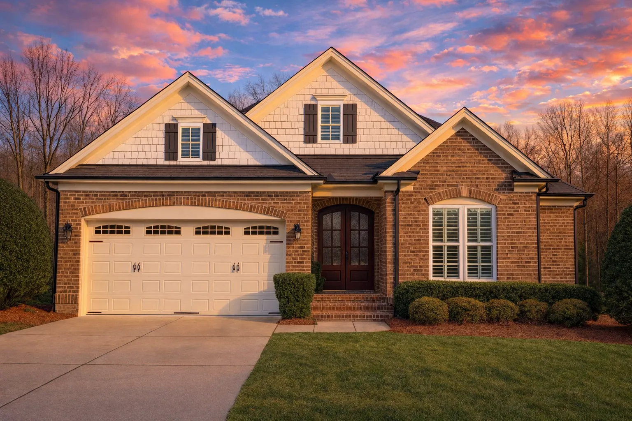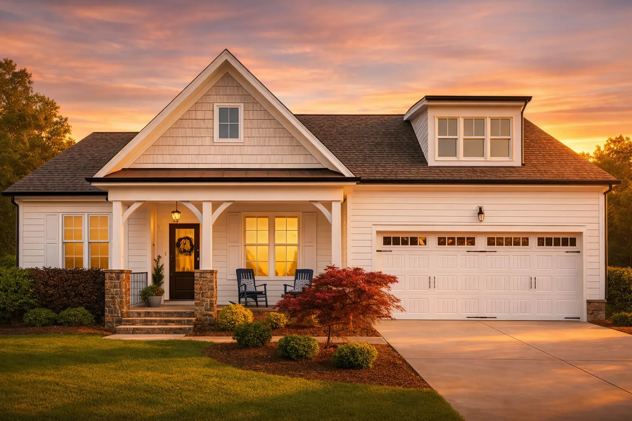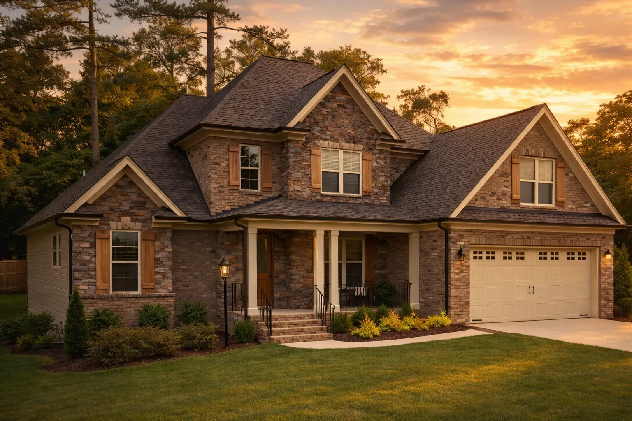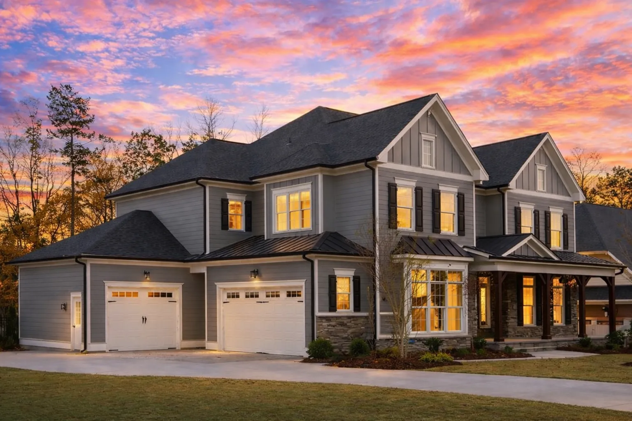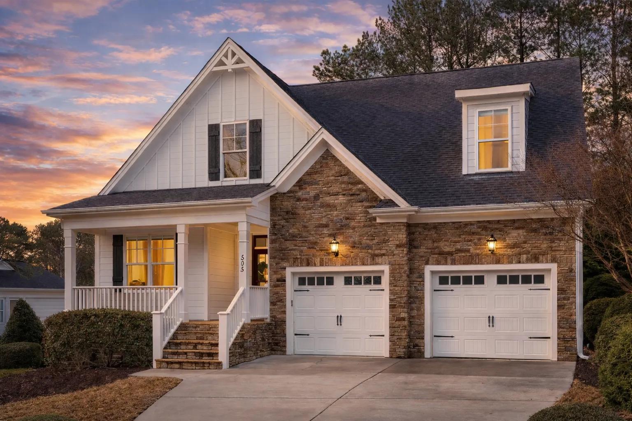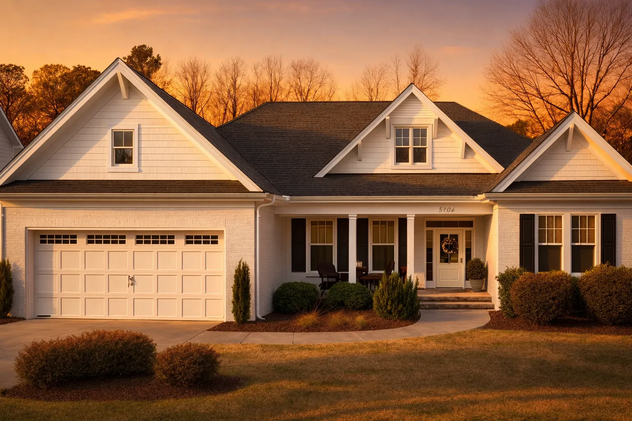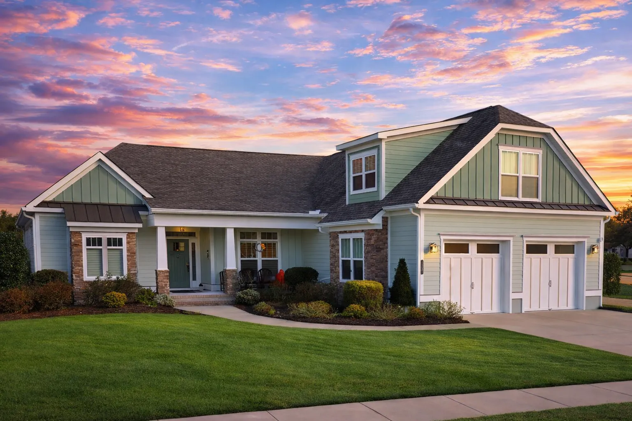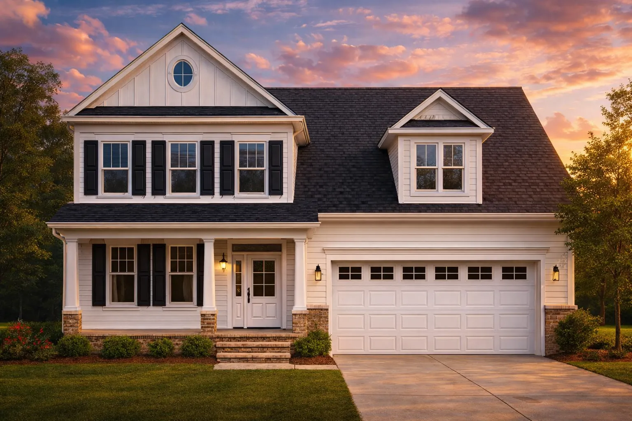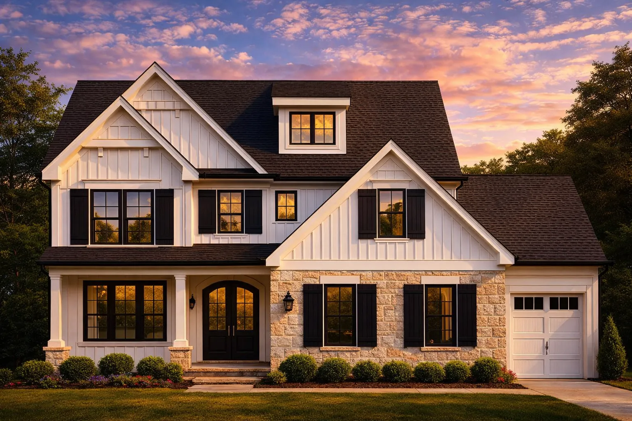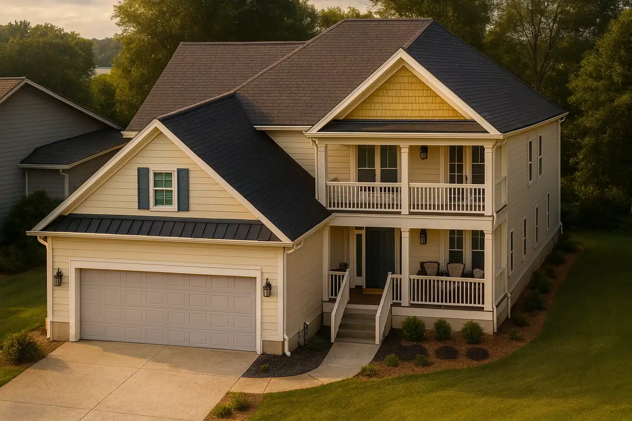Breakfast Nook
Found 2,143 House Plans!
-

12-1091 HOUSE PLAN – New American House Plan – 4-Bed, 3-Bath, 2,250 SF – House plan details
-

12-1078 HOUSE PLAN – New American Home Plan – 4-Bed, 3-Bath, 2,800 SF – House plan details
-

12-1085 HOUSE PLAN – New American Home Plan – 4-Bed, 3-Bath, 3,200 SF – House plan details
-

12-1046 HOUSE PLAN -Traditional Home Plan – 3-Bed, 2-Bath, 2,200 SF – House plan details
-

12-1045 HOUSE PLAN -Modern Farmhouse Home Plan – 3-Bed, 2-Bath, 1,800 SF – House plan details
-

12-1007 HOUSE PLAN -New American House Plan – 4-Bed, 3-Bath, 2,600 SF – House plan details
-

12-1002 HOUSE PLAN – New American Home Plan – 3-Bed, 2.5-Bath, 2,050 SF – House plan details
-

11-2077 HOUSE PLAN – New American House Plan – 5-Bed, 4-Bath, 4,100 SF – House plan details
-

11-2068 HOUSE PLAN – Modern Farmhouse Home Plan – 4-Bed, 3-Bath, 2,400 SF – House plan details
-

11-2066 HOUSE PLAN – Southern Farmhouse Home Plan – 3-Bed, 2-Bath, 1,800 SF – House plan details
-

11-2027 HOUSE PLAN -New American House Plan – 3-Bed, 2.5-Bath, 2,100 SF – House plan details
-

11-1985 HOUSE PLAN – New American House Plan – 3-Bed, 3-Bath, 2,453 SF – House plan details
-

11-1981 HOUSE PLAN – Traditional Colonial Home Plan – 4-Bed, 3-Bath, 2,800 SF – House plan details
-

11-1972 HOUSE PLAN – Modern Farmhouse House Plan – 4-Bed, 3-Bath, 2,600 SF – House plan details
-

11-1957 HOUSE PLAN – Southern Traditional House Plan – 3-Bed, 2.5-Bath, 2,200 SF – House plan details



