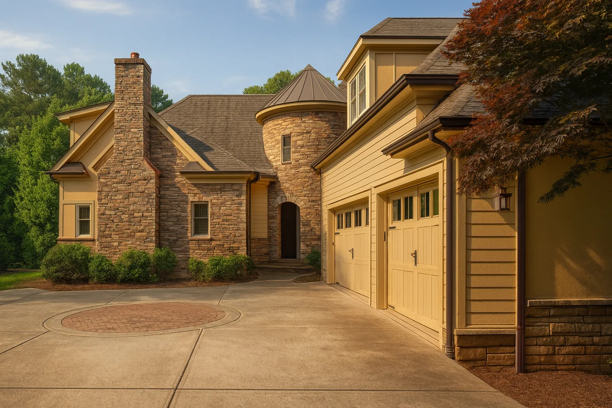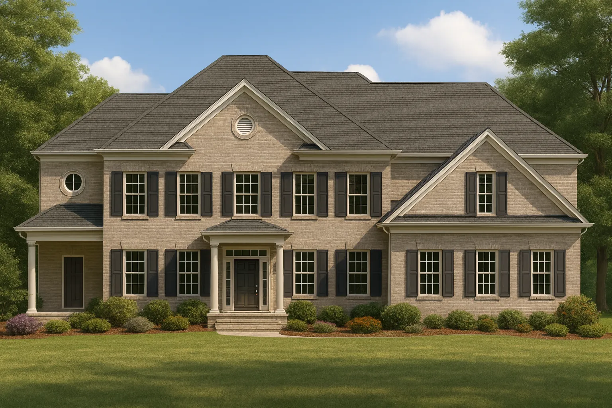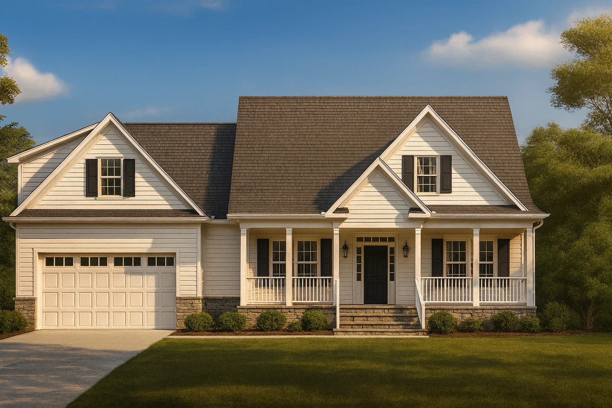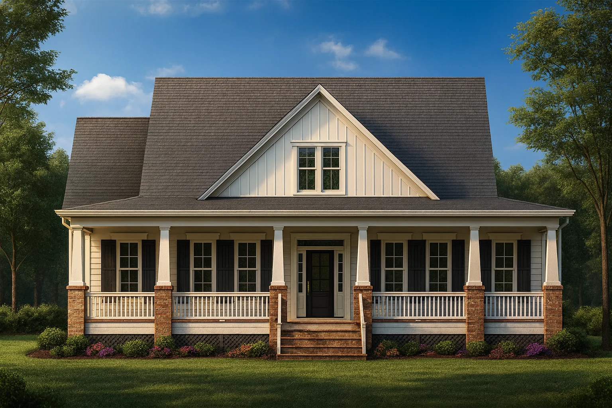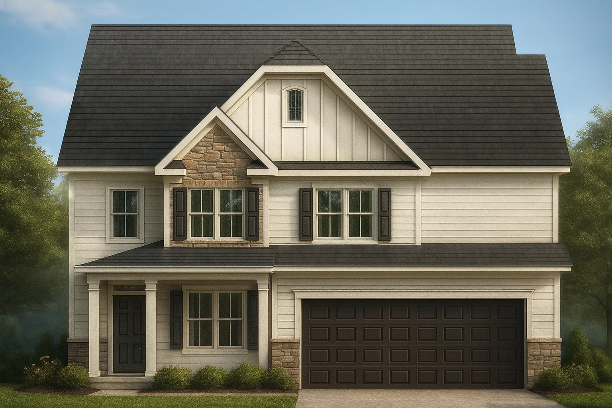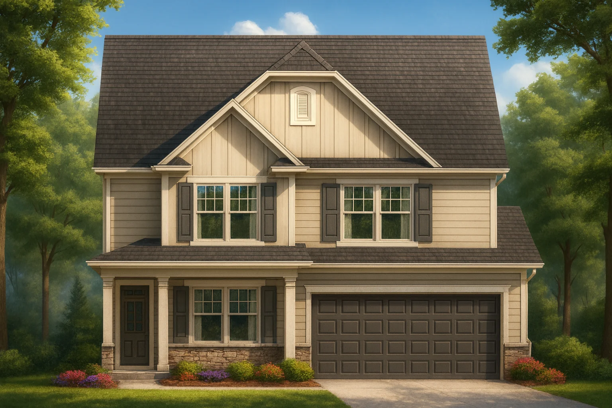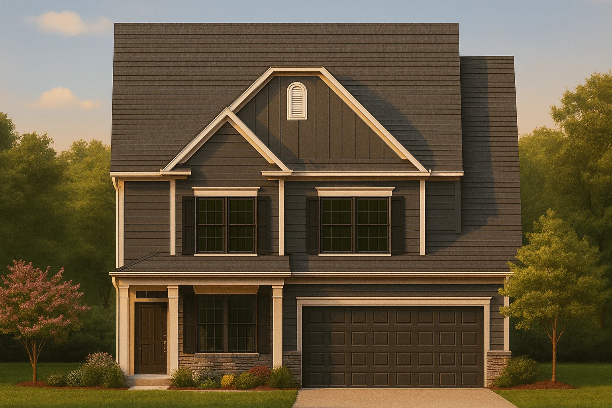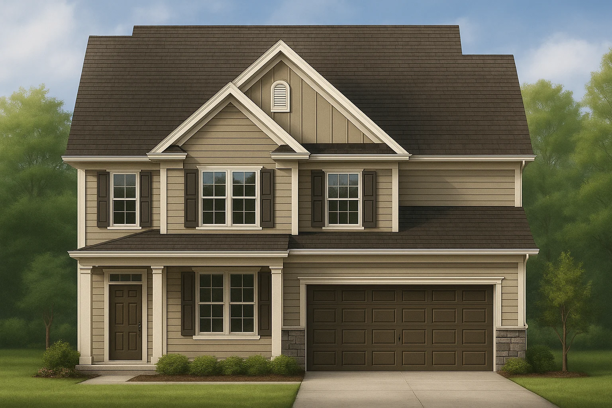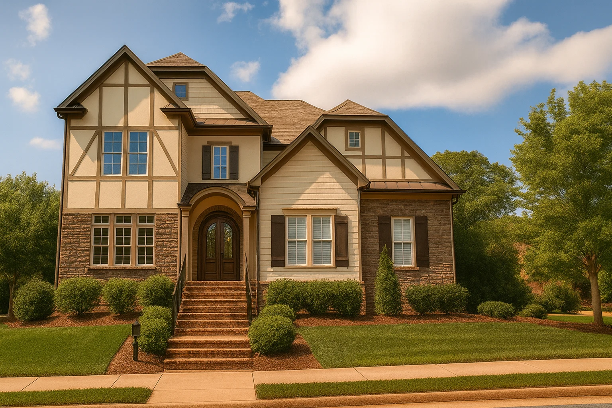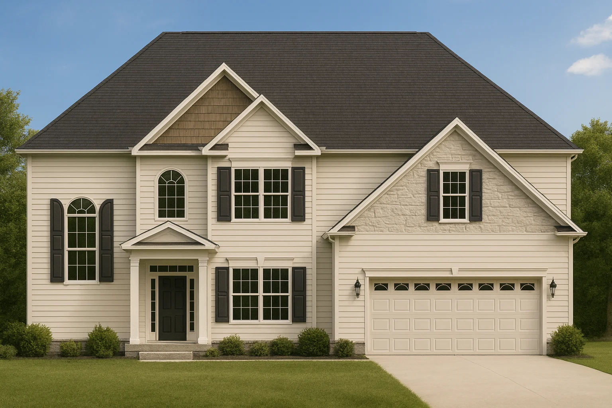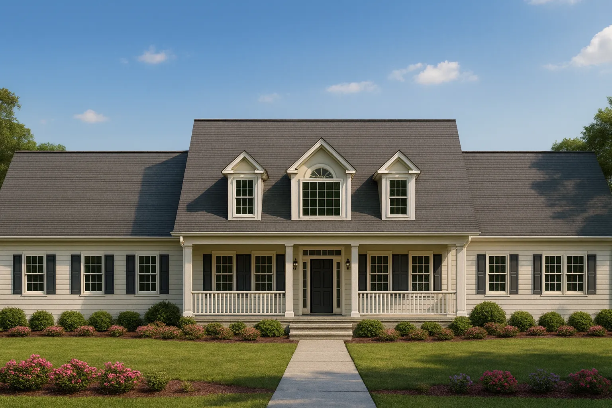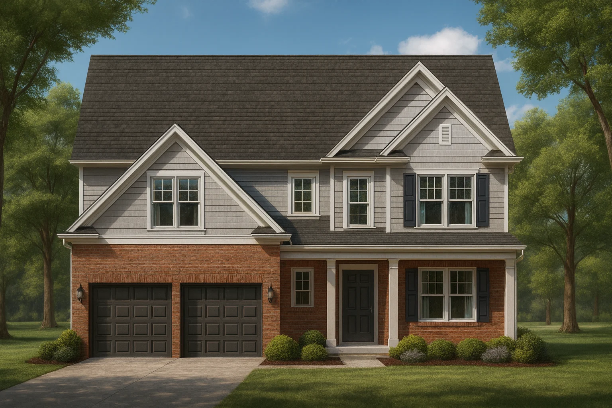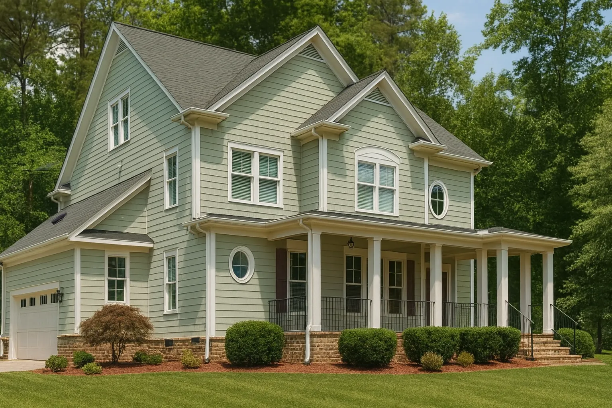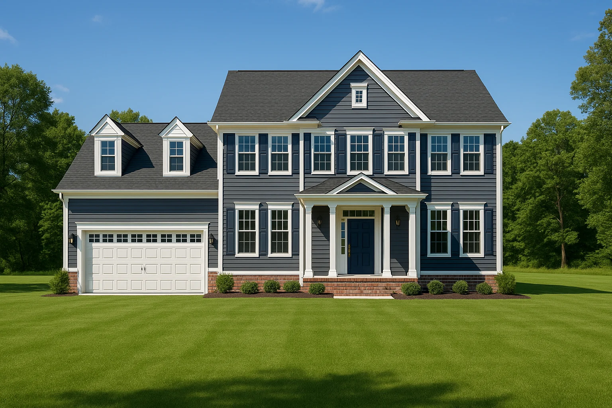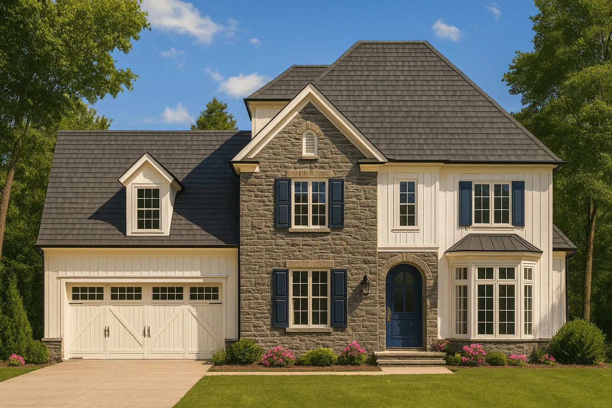Actively Updated Catalog
— January 2026 updates across 400+ homes, including refined images and unified primary architectural styles.
Found 2,122 House Plans!
-
Template Override Active

9-1363 HOUSE PLAN – French Country House Plan – 4-Bed, 3.5-Bath, 3,250 SF – House plan details
SALE!$1,454.99
Width: 54'-4"
Depth: 92'-0"
Htd SF: 2,303
Unhtd SF: 1,351
-
Template Override Active

9-1326 HOUSE PLAN – Traditional Colonial Home Plan – 4-Bed, 3-Bath, 3,490 SF – House plan details
SALE!$1,454.99
Width: 65'-0"
Depth: 40'-10"
Htd SF: 3,490
Unhtd SF: 942
-
Template Override Active

9-1275 HOUSE PLAN – Cape Cod Home Plan – 3-Bed, 2-Bath, 2,050 SF – House plan details
SALE!$1,454.99
Width: 61'-4"
Depth: 50'-0"
Htd SF: 3,097
Unhtd SF: 494
-
Template Override Active

9-1213 HOUSE PLAN – Southern Farmhouse Home Plan – 3-Bed, 2-Bath, 1,800 SF – House plan details
SALE!$1,454.99
Width: 59'-8"
Depth: 51'-4"
Htd SF: 2,506
Unhtd SF: 3,171
-
Template Override Active

9-1202E HOUSE PLAN – New American Home Plan – 4-Bed, 3-Bath, 2,650 SF – House plan details
SALE!$1,454.99
Width: 36'-0"
Depth: 51'-0"
Htd SF: 2,525
Unhtd SF: 413
-
Template Override Active

9-1202D HOUSE PLAN – New American Home Plan – 4-Bed, 3-Bath, 2,575 SF – House plan details
SALE!$1,454.99
Width: 36'-0"
Depth: 53'-0"
Htd SF: 2,575
Unhtd SF: 413
-
Template Override Active

9-1202C HOUSE PLAN – New American House Plan – 4-Bed, 3-Bath, 2,450 SF – House plan details
SALE!$1,454.99
Width: 36'-0"
Depth: 53'-0"
Htd SF: 2,575
Unhtd SF: 413
-
Template Override Active

9-1202B HOUSE PLAN – Craftsman house plan with 2,525 heated sq. ft., 2 stories, 4 beds – House plan details
SALE!$1,454.99
Width: 36'-0"
Depth: 51'-0"
Htd SF: 2,525
Unhtd SF: 413
-
Template Override Active

9-1126 HOUSE PLAN – Tudor House Plan w/2-Car Garage | 3,195 Sq Ft | 4 Bed | 4 Bath | Blueprint – House plan details
SALE!$1,454.99
Width: 50'-0"
Depth: 69'-5"
Htd SF: 3,195
Unhtd SF: 1,260
-
Template Override Active

9-1123 HOUSE PLAN – Traditional Colonial Home Plan – 4-Bed, 3-Bath, 2,664 SF – House plan details
SALE!$1,454.99
Width: 50'-0"
Depth: 36'-0"
Htd SF: 2,664
Unhtd SF: 806
-
Template Override Active

9-1107 HOUSE PLAN – Cape Cod House Plan – 3-Bed, 2.5-Bath, 2,100 SF – House plan details
SALE!$1,454.99
Width: 44'-5"
Depth: 32'-0"
Htd SF: 2,997
Unhtd SF: 1,503
-
Template Override Active

9-1086 HOUSE PLAN – Traditional Colonial House Plan – 4-Bed, 3-Bath, 2,500 SF – House plan details
SALE!$1,454.99
Width: 50'-0"
Depth: 46'-0"
Htd SF: 2,545
Unhtd SF: 442
-
Template Override Active

9-1051 HOUSE PLAN – Coastal Traditional Home Plan – 4-Bed, 3-Bath, 2,800 SF – House plan details
SALE!$1,454.99
Width: 51'-0"
Depth: 53'-0"
Htd SF: 2,872
Unhtd SF: 606
-
Template Override Active

8-2037 HOUSE PLAN – Traditional Colonial Home Plan – 4-Bed, 3-Bath, 4,097 SF – House plan details
SALE!$1,254.99
Width: 50'-0"
Depth: 40'-7"
Htd SF: 4,097
Unhtd SF: 443
-
Template Override Active

8-1988 HOUSE PLAN – New American House Plan – 4-Bed, 3.5-Bath, 2,800 SF – House plan details
SALE!$1,454.99
Width: 59'-4"
Depth: 43'-5"
Htd SF: 2,725
Unhtd SF: 806

















