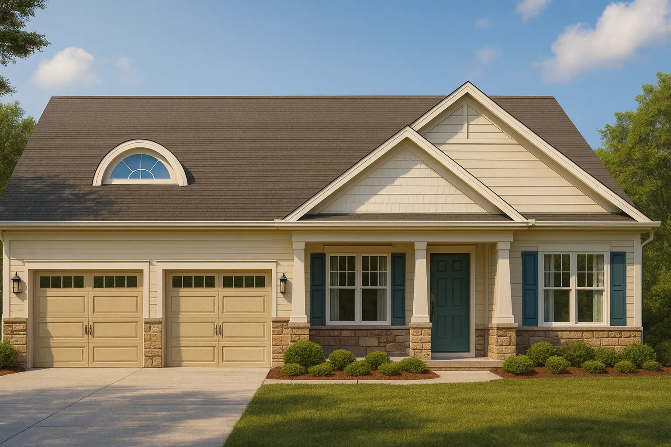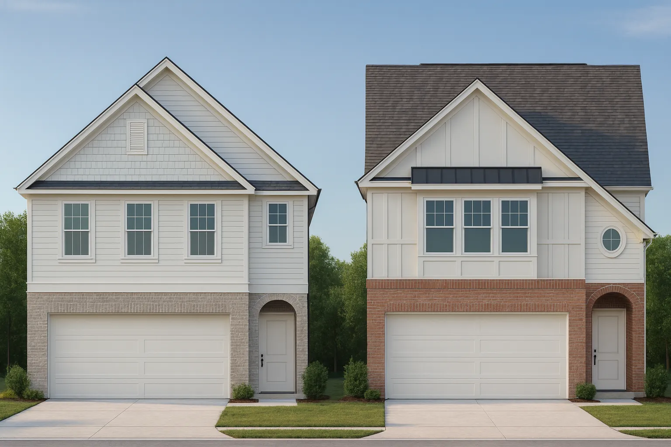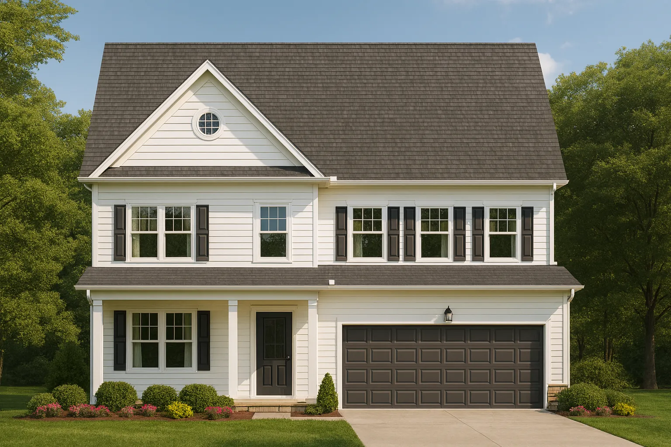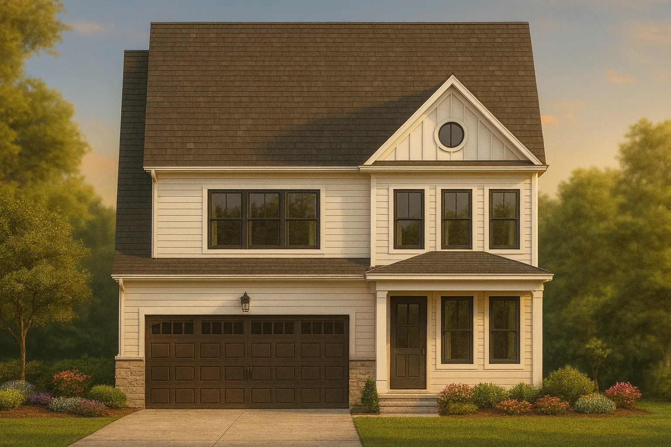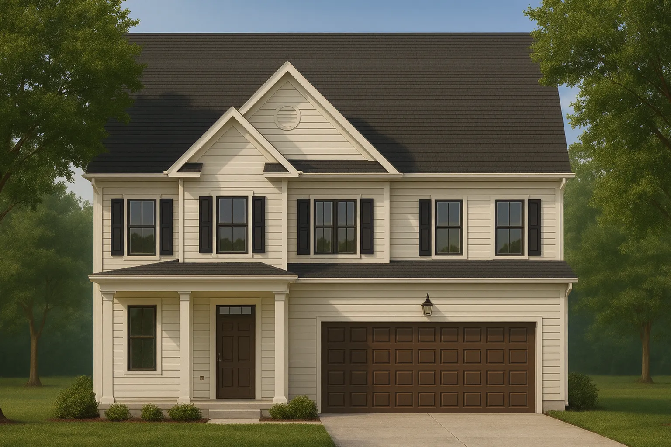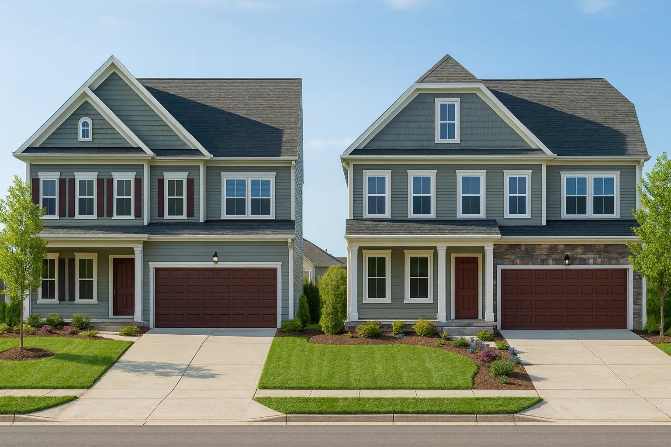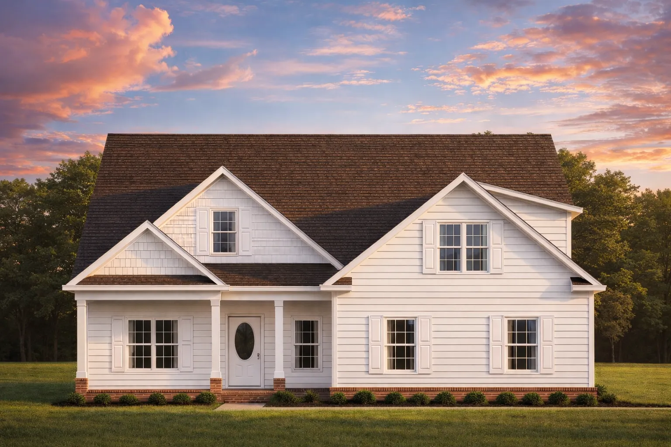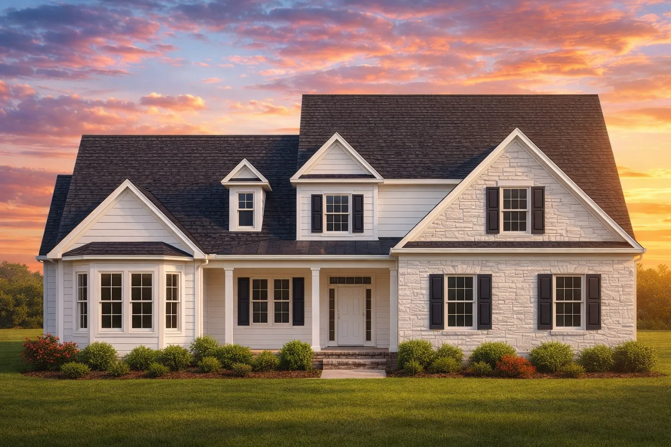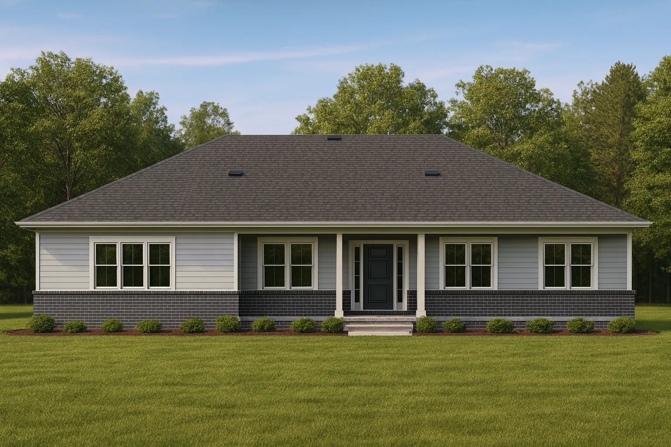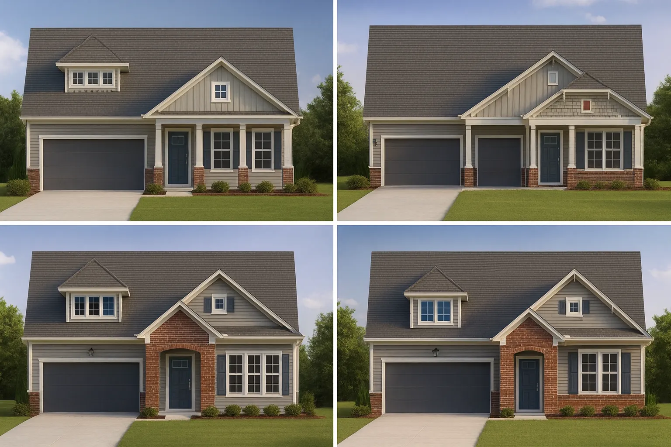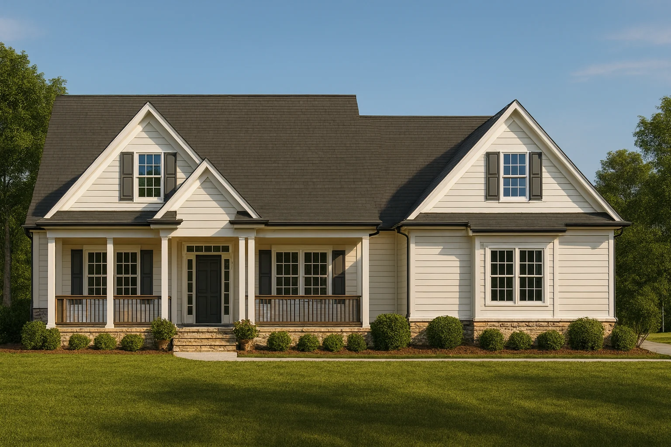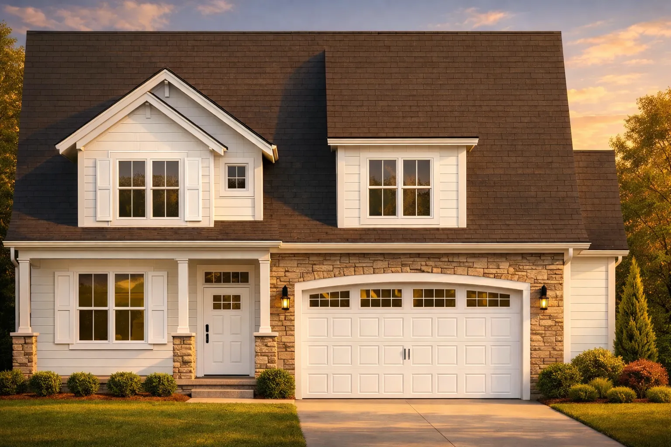Kitchen Island
Found 2,615 House Plans!
-

8-1108 HOUSE PLAN – Traditional Cottage Home Plan – 3-Bed, 2-Bath, 1,850 SF – House plan details
-

8-1093 HOUSE PLAN – Traditional Ranch Home Plan – 3-Bed, 2-Bath, 1,850 SF – House plan details
-

8-1074 HOUSE PLAN – Traditional Home Plan – 3-Bed, 2.5-Bath, 1,950 SF – House plan details
-

8-1059 HOUSE PLAN – Traditional Colonial Home Plan – 3-Bed, 2.5-Bath, 2,350 SF – House plan details
-

8-1056 HOUSE PLAN – Traditional Colonial Home Plan – 4-Bed, 2.5-Bath, 2,541 SF – House plan details
-

8-1055 HOUSE PLAN – Modern Farmhouse Home Plan – 4-Bed, 3-Bath, 2,450 SF – House plan details
-

8-1053 HOUSE PLAN – Traditional Colonial Home Plan – 4-Bed, 2.5-Bath, 2,400 SF – House plan details
-

8-1052 HOUSE PLAN – Traditional Colonial Home Plan – 4-Bed, 2.5-Bath, 2,629 SF – House plan details
-

8-1048 HOUSE PLAN – Traditional Colonial Home Plan – 4-Bed, 2.5-Bath, 2,207 SF – House plan details
-

8-0604-07 HOUSE PLAN – Traditional Home Plan – 4-Bed, 3-Bath, 2,850 SF – House plan details
-

8-0401 HOUSE PLAN – Traditional Ranch Home Plan – 3-Bed, 2-Bath, 1,850 SF – House plan details
-

7-2325 HOUSE PLAN – Traditional Suburban Home Plan – 3-Bed, 2-Bath, 1,850 SF – House plan details
-

7-2227 HOUSE PLAN – Traditional Farmhouse Plan – 4-Bed, 3-Bath, 2,750 SF – House plan details
-

7-2131 HOUSE PLAN – Modern Farmhouse Home Plan – 4-Bed, 3-Bath, 2,450 SF – House plan details




