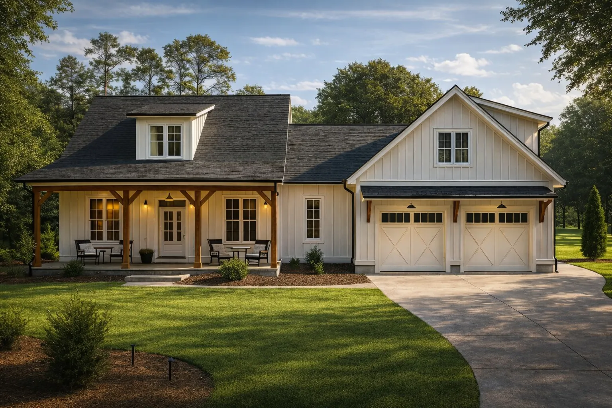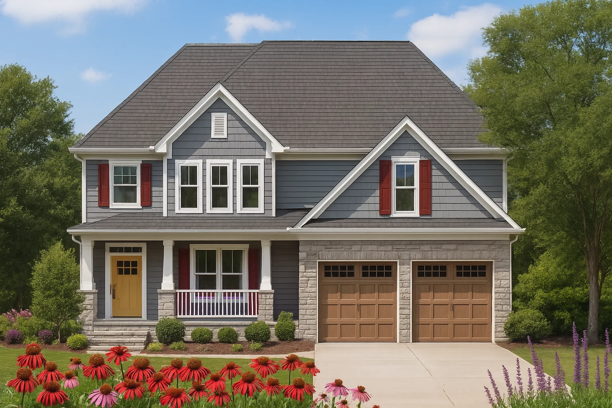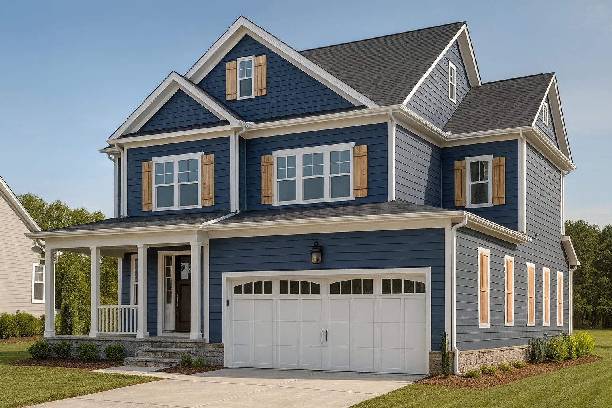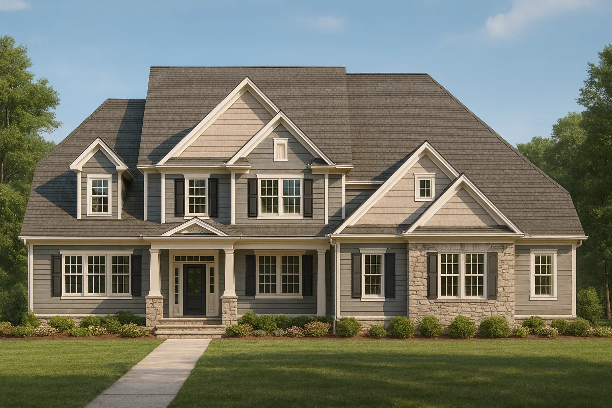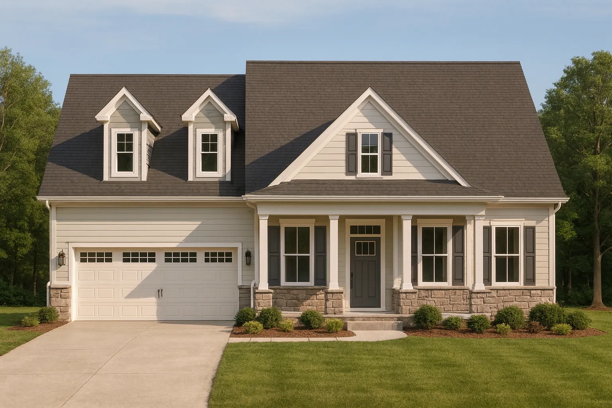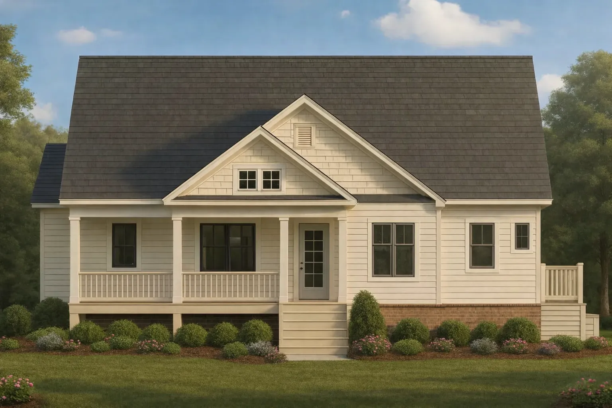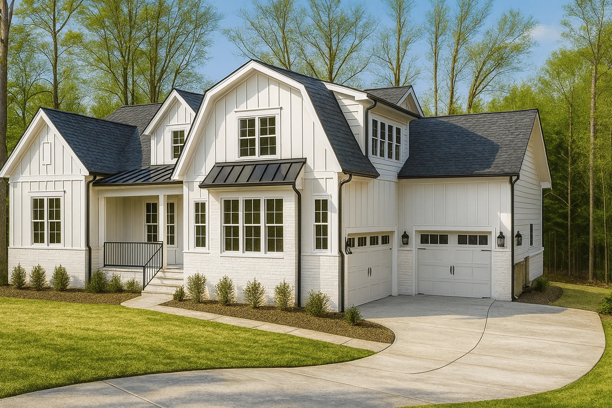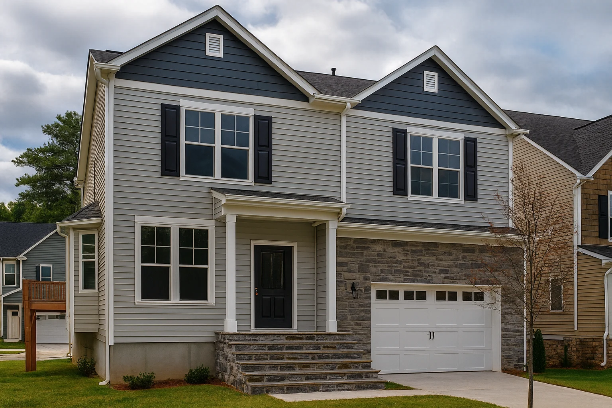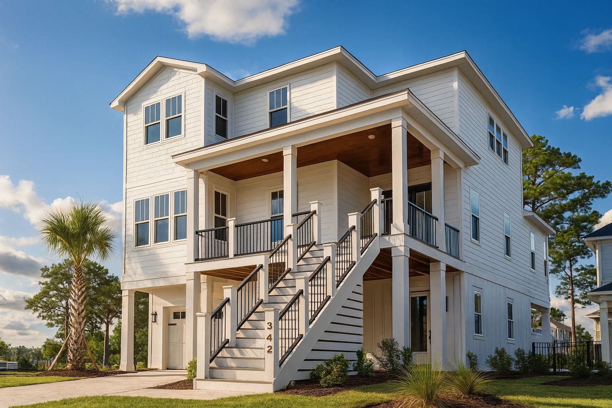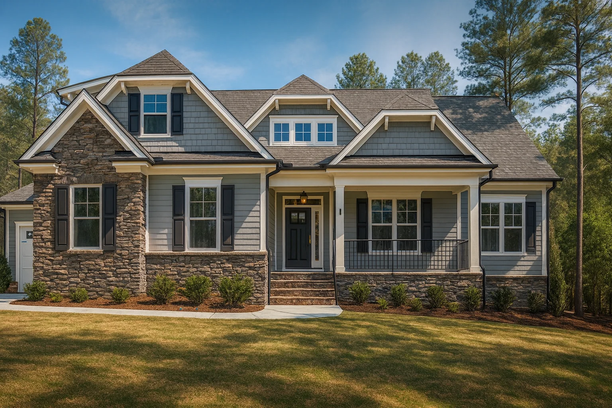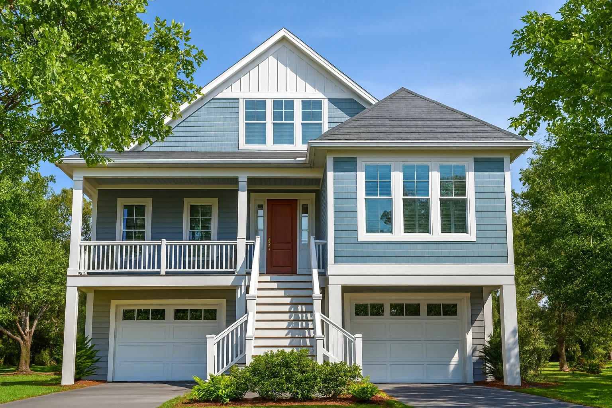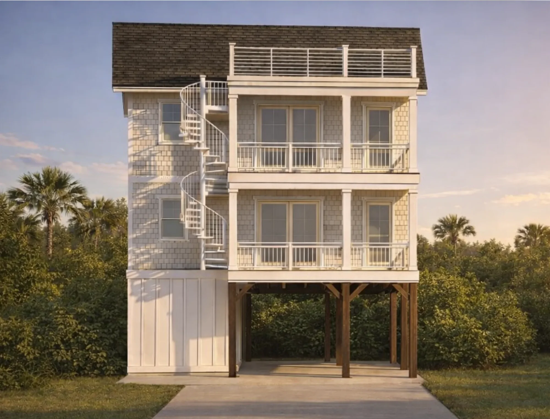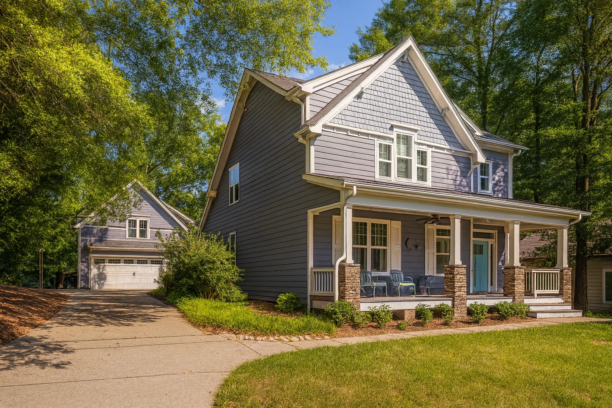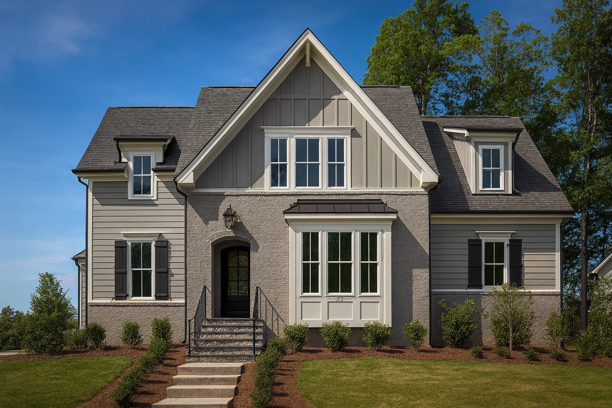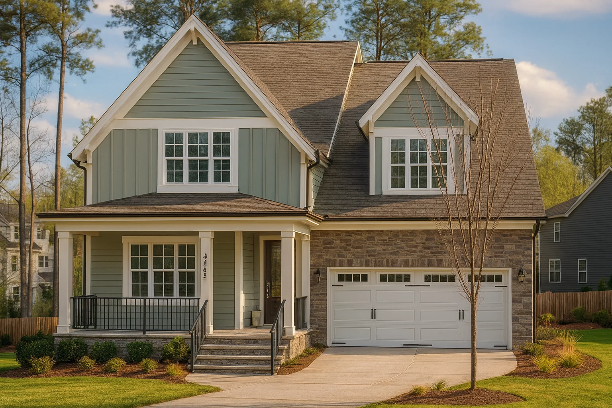Actively Updated Catalog
— January 2026 updates across 400+ homes, including refined images and unified primary architectural styles.
Found 2,050 House Plans!
-
Template Override Active

19-1244 HOUSE PLAN – Modern Farmhouse House Plan – 3-Bed, 2.5-Bath, 2,200 SF – House plan details
SALE!$1,254.99
Width: 83'-11"
Depth: 53'-0"
Htd SF: 2,181
Unhtd SF: 2,015
-
Template Override Active

18-2241 HOUSE PLAN -New American Home Plan – 4-Bed, 3-Bath, 2,800 SF – House plan details
SALE!$1,454.99
Width: 80'-0"
Depth: 73'-4"
Htd SF: 3,666
Unhtd SF: 4,147
-
Template Override Active

18-2220 HOUSE PLAN – New American Home Plan – 4-Bed, 3-Bath, 2,400 SF – House plan details
SALE!$1,454.99
Width: 40' 0"
Depth: 44' 8"
Htd SF: 2,199
Unhtd SF: 1,091
-
Template Override Active

18-2207 HOUSE PLAN – New American House Plan – 4-Bed, 3-Bath, 3,154 SF – House plan details
SALE!$1,459.99
Width: 64'-6"
Depth: 67'-8"
Htd SF: 3,154
Unhtd SF: 1,123
-
Template Override Active

18-2168 HOUSE PLAN -New American Home Plan – 3-Bed, 2-Bath, 1,950 SF – House plan details
SALE!$1,454.99
Width: 50'-0"
Depth: 70'-4"
Htd SF: 2,423
Unhtd SF: 887
-
Template Override Active

18-2161 HOUSE PLAN – Cape Cod Home Plan – 3-Bed, 2-Bath, 1,620 SF – House plan details
SALE!$1,134.99
Width: 48'-0"
Depth: 55'-6"
Htd SF: 1,831
Unhtd SF: 429
-
Template Override Active

18-1987 HOUSE PLAN – Modern Farmhouse House Plan – 4-Bed, 3-Bath, 2,850 SF – House plan details
SALE!$1,254.99
Width: 68'-0"
Depth: 61'-0"
Htd SF: 2,876
Unhtd SF: 1,419
-
Template Override Active

18-1911 HOUSE PLAN – New American House Plan – 3-Bed, 2.5-Bath, 1,850 SF – House plan details
SALE!$1,454.99
Width: 38'-0"
Depth: 56'-8"
Htd SF: 3,957
Unhtd SF:
-
Template Override Active

18-1826 HOUSE PLAN – Coastal House Plan – 4-Bed, 3-Bath, 2,900 SF – House plan details
SALE!$1,254.99
Width: 34'-6"
Depth: 56'-4"
Htd SF: 2,785
Unhtd SF: 1,932
-
Template Override Active

18-1725 HOUSE PLAN – New American Home Plan – 3-Bed, 2.5-Bath, 2,250 SF – House plan details
SALE!$1,254.99
Width: 74'-0"
Depth: 68'-8"
Htd SF: 2,801
Unhtd SF: 1,328
-
Template Override Active

18-1674 HOUSE PLAN – Coastal Home Plan – 3-Bed, 3-Bath, 2,938 SF – House plan details
SALE!$1,454.99
Width: 35'-0"
Depth: 40'-8"
Htd SF: 2,938
Unhtd SF: 1,509
-
Template Override Active

18-1436 HOUSE PLAN – Coastal House Plan – 4-Bed, 3-Bath, 2,600 SF – House plan details
SALE!$1,454.99
Width: 34'-0"
Depth: 37'-9"
Htd SF: 2,453
Unhtd SF: 782
-
Template Override Active

18-1280 HOUSE PLAN – New American Home Plan – 3-Bed, 2.5-Bath, 2,200 SF – House plan details
SALE!$1,254.99
Width: 31'-8"
Depth: 65'-0"
Htd SF: 2,550
Unhtd SF: 857
-
Template Override Active

18-1195 HOUSE PLAN – New American House Plan – 4-Bed, 3.5-Bath, 3,100 SF – House plan details
SALE!$1,254.99
Width: 52'-4"
Depth: 85'-10"
Htd SF: 2,906
Unhtd SF: 244
-
Template Override Active

17-1951 HOUSE PLAN – Modern House Plan with 4 Bedrooms, CAD Blueprints, and Designs – House plan details
SALE!$1,254.99
Width: 41'-8"
Depth: 50'-0"
Htd SF: 3,101
Unhtd SF: 1,390


















