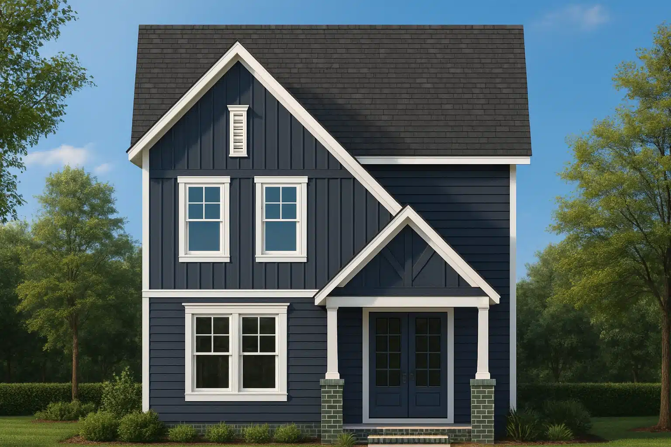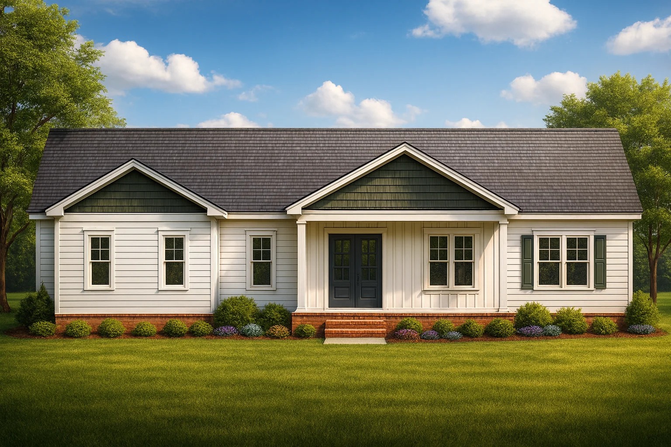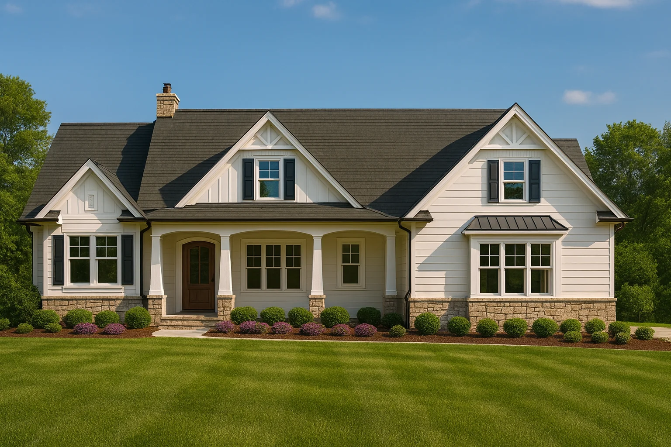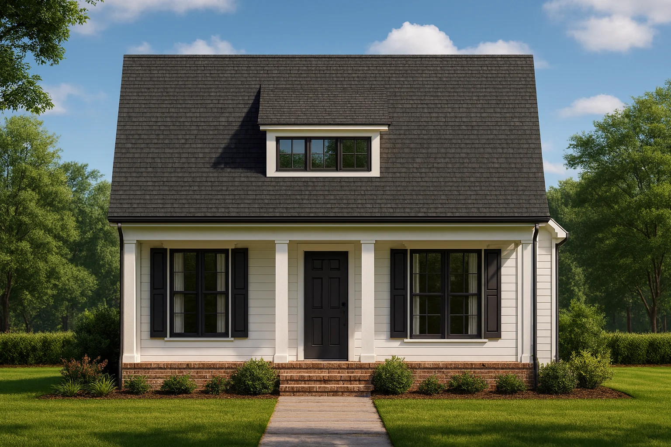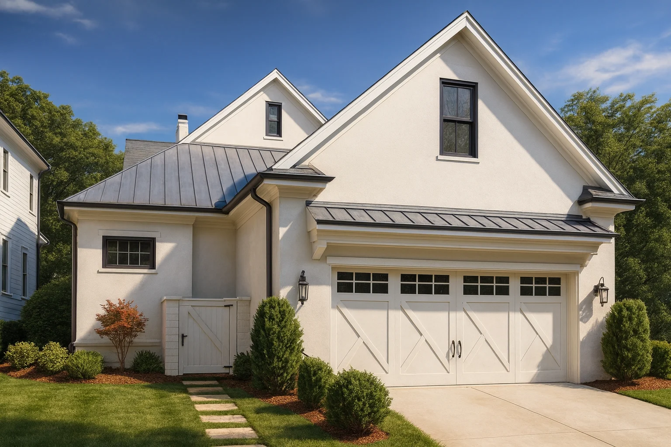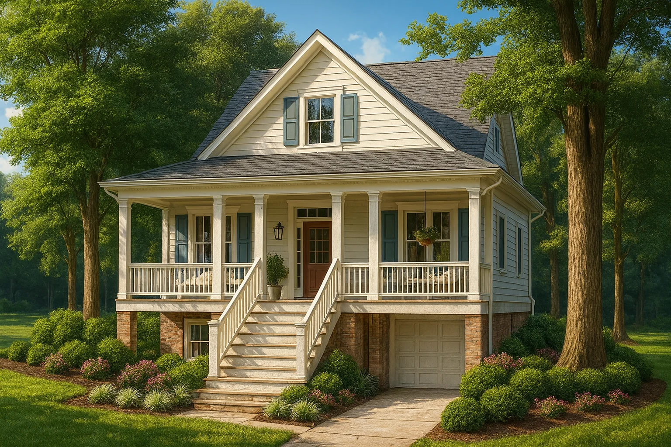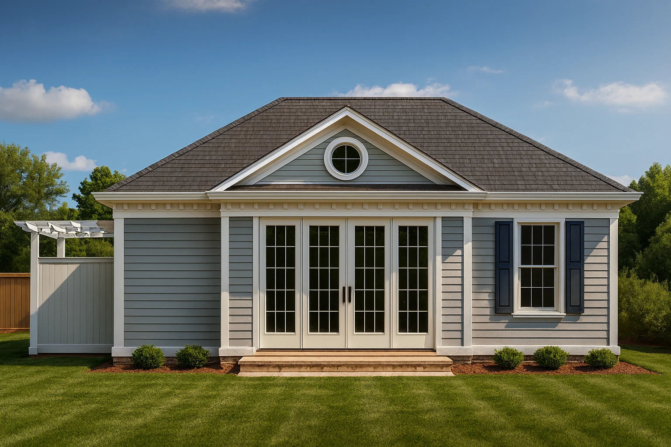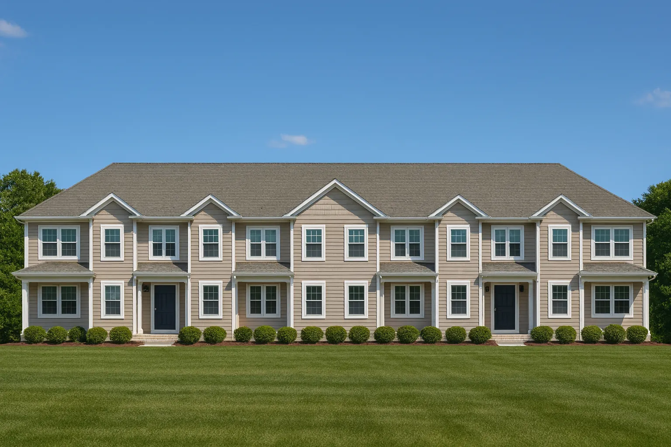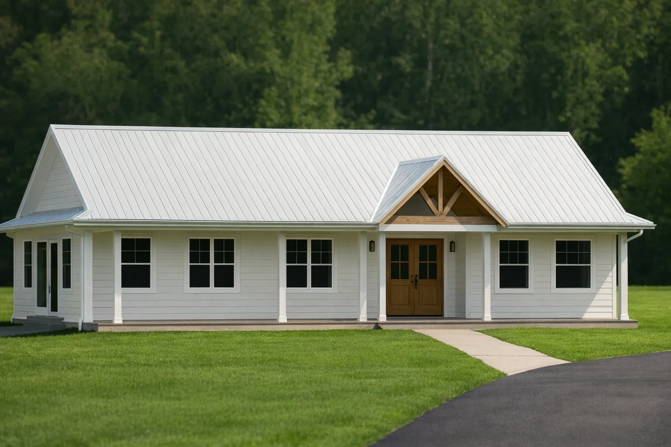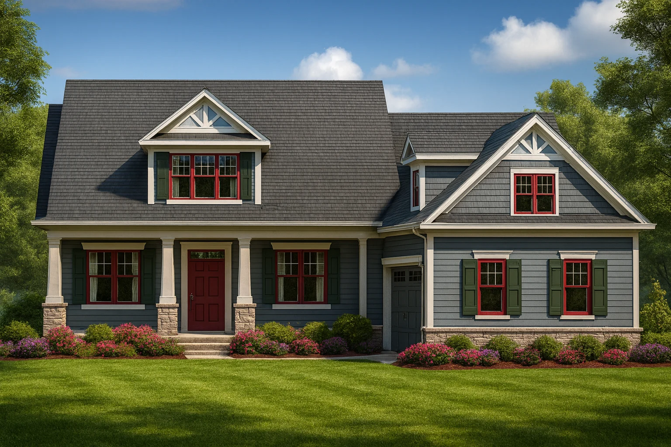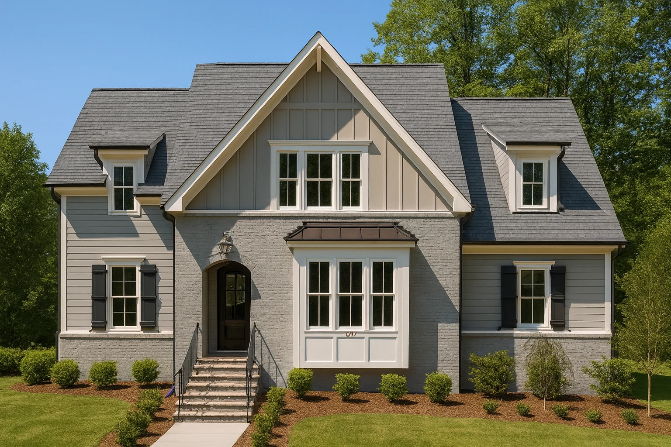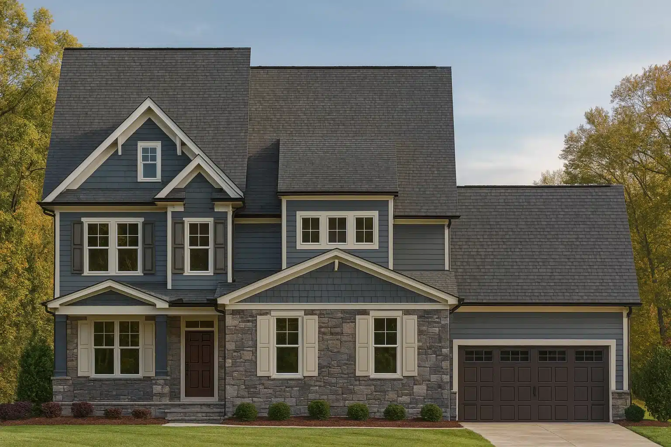Actively Updated Catalog
— January 2026 updates across 400+ homes, including refined images and unified primary architectural styles.
Found 2,091 House Plans!
-
Template Override Active

18-1286 HOUSE PLAN – Modern Traditional Home Plan – 3-Bed, 2.5-Bath, 1,850 SF – House plan details
SALE!$1,454.99
Width: 24'-0"
Depth: 73'-4"
Htd SF: 2,512
Unhtd SF: 492
-
Template Override Active

18-1159 HOUSE PLAN – Traditional Ranch Home Plan – 3-Bed, 2-Bath, 1,850 SF – House plan details
SALE!$1,454.99
Width: 68'-0"
Depth: 60'-6"
Htd SF: 2,065
Unhtd SF: 2,768
-
Template Override Active

18-1009 HOUSE PLAN – Modern Farmhouse Plan – 3-Bed, 2.5-Bath, 2,450 SF – House plan details
SALE!$1,254.99
Width: 68'-9"
Depth: 59'-7"
Htd SF: 2,663
Unhtd SF: 1,038
-
Template Override Active

17-2123 HOUSE PLAN – Cape Cod Home Plan – 2-Bed, 2-Bath, 1,200 SF – House plan details
SALE!$1,954.99
Width: 30'-0"
Depth: 55'-0"
Htd SF: 1,835
Unhtd SF: 266
-
Template Override Active

17-2080 HOUSE PLAN – Modern Farmhouse Plan – 3-Bed, 2.5-Bath, 2,150 SF – House plan details
SALE!$1,459.99
Width: 88'-11"
Depth: 39'-2"
Htd SF: 3,186
Unhtd SF: 1,176
-
Template Override Active

17-2069 HOUSE PLAN – Cottage Home Plan – 3-Bed, 2.5-Bath, 2,325 SF – House plan details
SALE!$1,954.21
Width: 44'-0"
Depth: 56'-8"
Htd SF: 2,325
Unhtd SF: 792
-
Template Override Active

17-2059 POOL HOUSE PLAN – Colonial Revival Home Plan – 1-Bed, 1-Bath, 768 SF – House plan details
SALE!$534.99
Width: 54'-0"
Depth: 25'-4"
Htd SF: 3,419
Unhtd SF:
-
Template Override Active

17-2029 6-UNIT TOWNHOUSE PLAN – Colonial Home Plan – 2-Bed, 1.5-Bath, 1,033 SF – House plan details
SALE!$1,954.21
Width: 108'-9"
Depth: 42'-0"
Htd SF: 6,198
Unhtd SF: 192
-
Template Override Active

17-2014 HOUSE PLAN – Craftsman Home Plan – 3-Bed, 2-Bath, 2,248 SF – House plan details
SALE!$1,254.99
Width: 62'-0"
Depth: 76'-4"
Htd SF: 2,248
Unhtd SF: 1,269
-
Template Override Active

17-2004 HOUSE PLAN – Modern Farmhouse Plan – 3-Bed, 2-Bath, 1,850 SF – House plan details
SALE!$1,454.99
Width: 76'-0"
Depth: 68'-0"
Htd SF: 1,920
Unhtd SF: 2,104
-
Template Override Active

17-1890 HOUSE PLAN – Traditional Craftsman Home Plan – 3-Bed, 2-Bath, 2,244 SF – House plan details
SALE!$1,454.99
Width: 64'-8"
Depth: 90'-5"
Htd SF: 2,244
Unhtd SF: 1,943
-
Template Override Active

17-1656 HOUSE PLAN – Craftsman Home Plan – 3-Bed, 2-Bath, 1,750 SF – House plan details
SALE!$1,254.99
Width: 47'-0"
Depth: 70'-0"
Htd SF: 2,380
Unhtd SF: 880
-
Template Override Active

17-1645 HOUSE PLAN – Modern Farmhouse Plan – 4-Bed, 3-Bath, 2,750 SF – House plan details
SALE!$1,254.99
Width: 46'-4"
Depth: 53'-9"
Htd SF: 2,506
Unhtd SF: 650
-
Template Override Active

17-1641 HOUSE PLAN – Traditional Ranch Home Plan – 3-Bed, 2-Bath, 1,850 SF – House plan details
SALE!$1,954.21
Width: 73'-4"
Depth: 65'-2"
Htd SF: 2,178
Unhtd SF: 568
-
Template Override Active

17-1527 HOUSE PLAN – Traditional Colonial Home Plan – 4-Bed, 3-Bath, 2,850 SF – House plan details
SALE!$1,254.99
Width: 54'-0"
Depth: 58'-4"
Htd SF: 2,794
Unhtd SF: 1,635

















