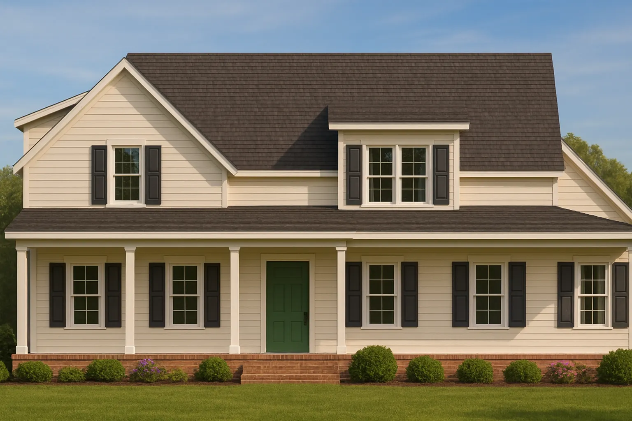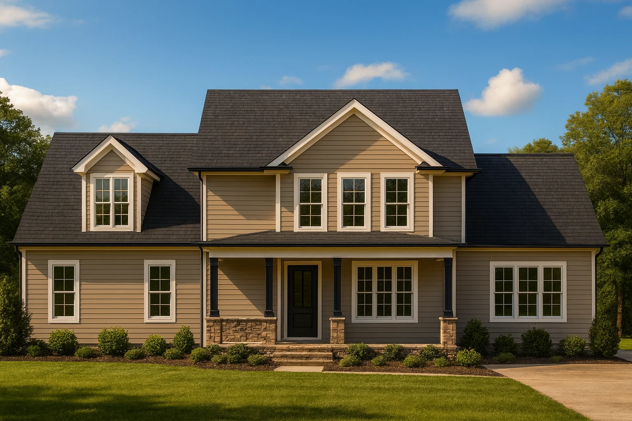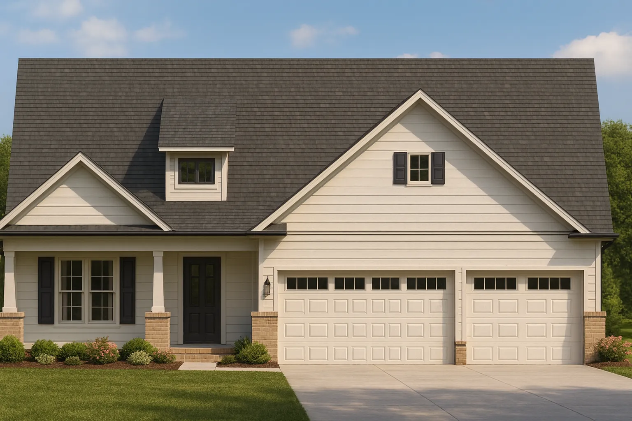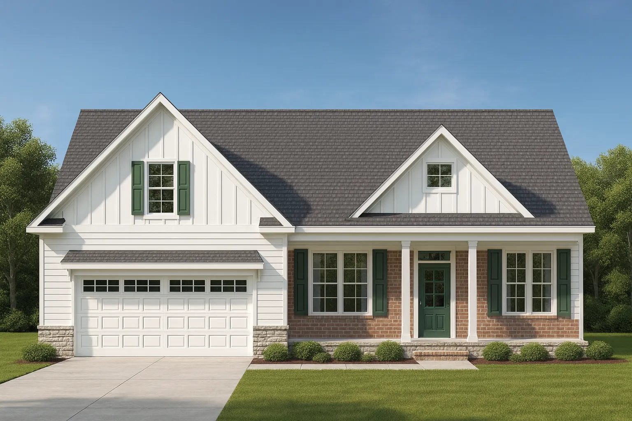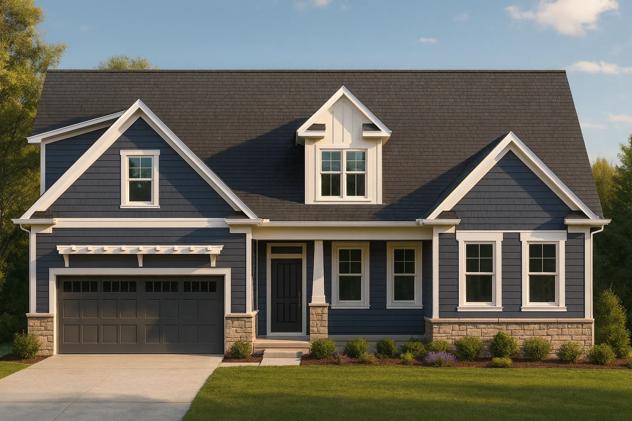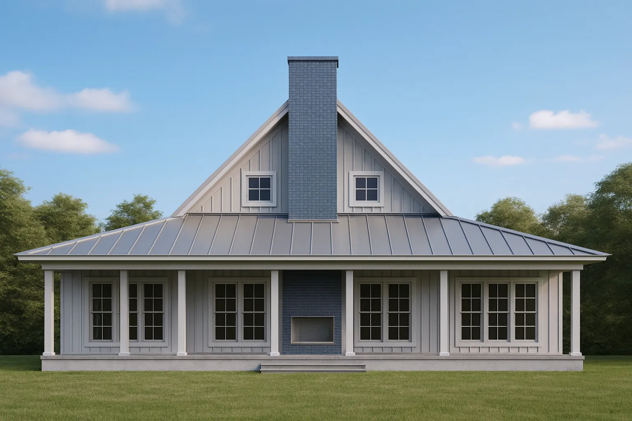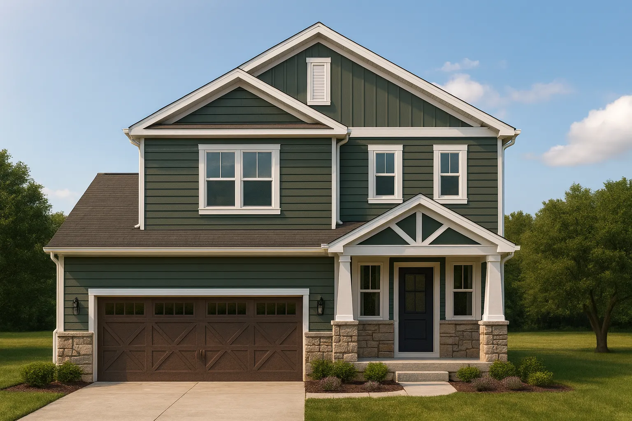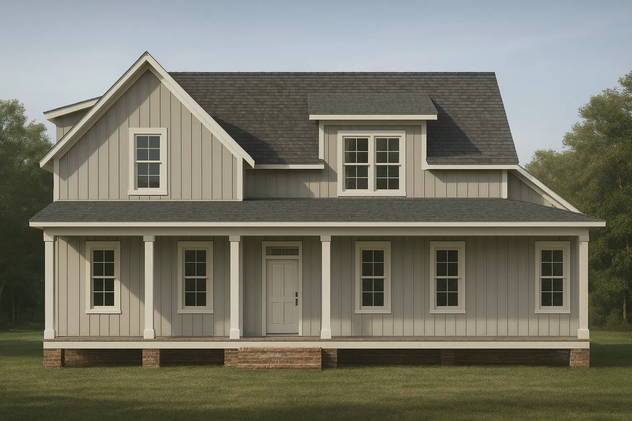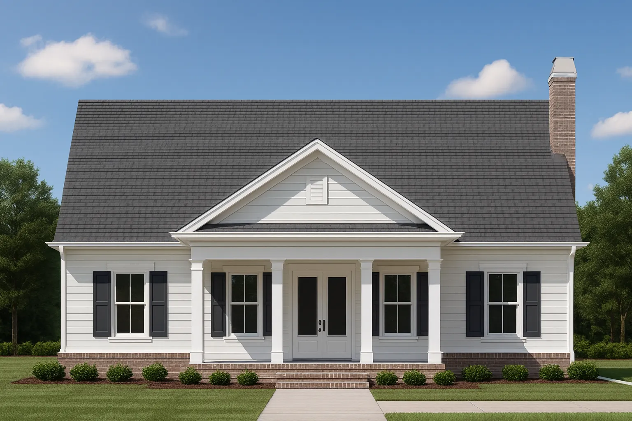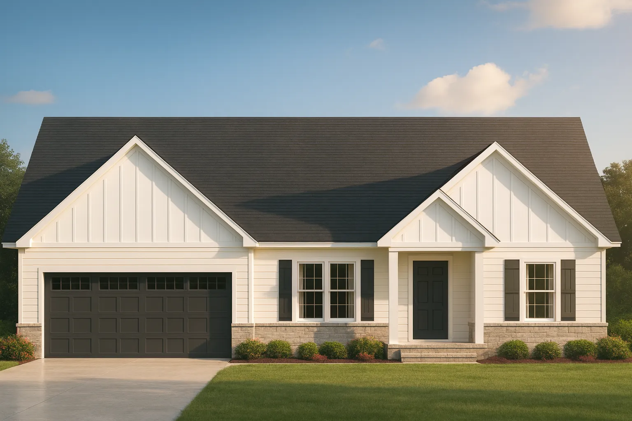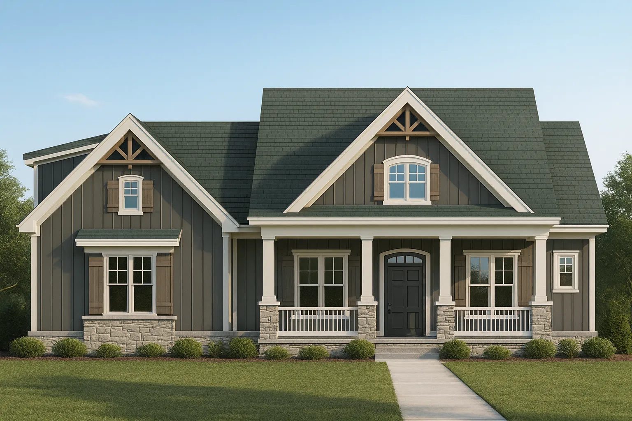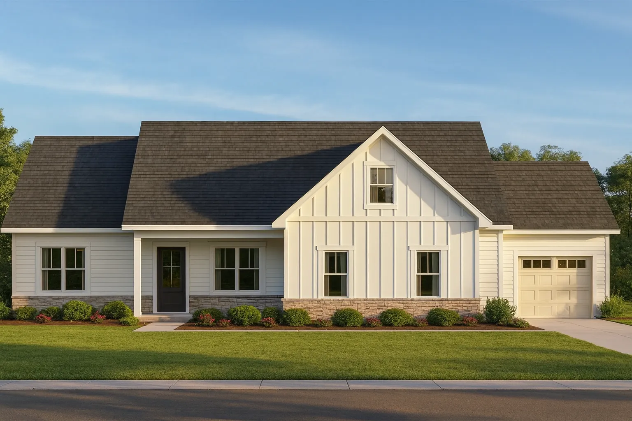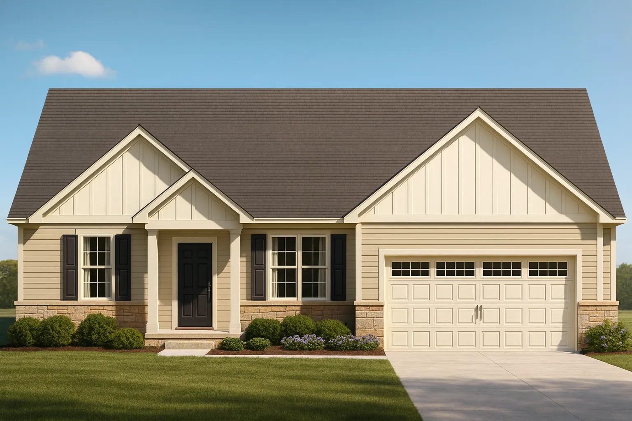Actively Updated Catalog
— January 2026 updates across 400+ homes, including refined images and unified primary architectural styles.
Found 2,094 House Plans!
-
Template Override Active

20-1343 HOUSE PLAN – Traditional Colonial Home Plan – 3-Bed, 2.5-Bath, 2,400 SF – House plan details
SALE!$1,454.99
Width: 49'-8"
Depth: 67'-4"
Htd SF: 2,419
Unhtd SF: 943
-
Template Override Active

20-1250B HOUSE PLAN -Traditional Colonial Home Plan – 4-Bed, 3-Bath, 2,800 SF – House plan details
SALE!$1,954.99
Width: 66'-0"
Depth: 51'-0"
Htd SF: 2,109
Unhtd SF: 1,319
-
Template Override Active

20-1244 HOUSE PLAN – Modern Farmhouse Home Plan – 4-Bed, 3-Bath, 2,450 SF – House plan details
SALE!$1,254.99
Width: 50'-0"
Depth: 73'-2"
Htd SF: 2,470
Unhtd SF: 1,012
-
Template Override Active

20-1220 HOUSE PLAN – Modern Farmhouse Home Plan – 4-Bed, 2-Bath, 1,693 SF – House plan details
SALE!$1,134.99
Width: 26'-0"
Depth: 30'-0"
Htd SF: 1,693
Unhtd SF: 922
-
Template Override Active

20-1154 HOUSE PLAN – Modern Farmhouse Home Plan – 3-Bed, 2-Bath, 1,950 SF – House plan details
SALE!$1,754.99
Width: 53'-0"
Depth: 66'-4"
Htd SF: 2,041
Unhtd SF: 1,163
-
Template Override Active

20-1137 HOUSE PLAN – Modern Farmhouse Plan – 3-Bed, 2-Bath, 1,950 SF – House plan details
SALE!$1,454.99
Width: 50'-0"
Depth: 64'-8"
Htd SF: 1,897
Unhtd SF: 900
-
Template Override Active

20-1132 HOUSE PLAN – Modern Farmhouse Home Plan – 2-Bed, 2-Bath, 1,752 SF – House plan details
SALE!$1,454.99
Width: 52'-0"
Depth: 31'-0"
Htd SF: 1,752
Unhtd SF: 806
-
Template Override Active

20-1080 HOUSE PLAN -Modern Farmhouse Home Plan – 4-Bed, 3-Bath, 2,450 SF – House plan details
SALE!$1,754.99
Width: 40'-0"
Depth: 52'-0"
Htd SF: 1,564
Unhtd SF: 1,134
-
Template Override Active

20-1058 HOUSE PLAN – Craftsman Home Plan – 3-Bed, 2.5-Bath, 2,033 SF – House plan details
SALE!$1,454.99
Width: 29'-4"
Depth: 41'-8"
Htd SF: 2,033
Unhtd SF: 692
-
Template Override Active

19-2380 HOUSE PLAN – Modern Farmhouse Home Plan – 3-Bed, 2-Bath, 1,950 SF – House plan details
SALE!$1,254.99
Width: 51'-8"
Depth: 67'-4"
Htd SF: 2,200
Unhtd SF: 1,489
-
Template Override Active

19-2257 HOUSE PLAN – Traditional House Plan – 3-Bed, 2-Bath, 1,450 SF – House plan details
SALE!$1,454.99
Width: 46'-3"
Depth: 66'-10"
Htd SF: 2,862
Unhtd SF:
-
Template Override Active

19-2216 HOUSE PLAN – Modern Farmhouse Home Plan – 3-Bed, 2-Bath, 1,750 SF – House plan details
SALE!$1,134.99
Width: 48'-0"
Depth: 52'-0"
Htd SF: 1,536
Unhtd SF: 441
-
Template Override Active

19-2086 HOUSE PLAN -Craftsman Cottage Home Plan – 3-Bed, 2.5-Bath, 2,150 SF – House plan details
SALE!$1,254.99
Width: 64'-1"
Depth: 50'-0"
Htd SF: 2,042
Unhtd SF: 1,040
-
Template Override Active

19-2015 HOUSE PLAN -Modern Farmhouse House Plan – 3-Bed, 2-Bath, 1,950 SF – House plan details
SALE!$1,134.99
Width: 57'-4"
Depth: 65'-0"
Htd SF: 1,936
Unhtd SF: 2,830
-
Template Override Active

19-1550 HOUSE PLAN – Traditional Ranch House Plan – 3-Bed, 2-Bath, 1,536 SF – House plan details
SALE!$1,134.99
Width: 48'-0"
Depth: 52'-0"
Htd SF: 1,536
Unhtd SF: 441















