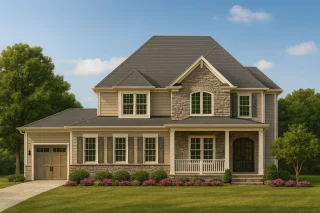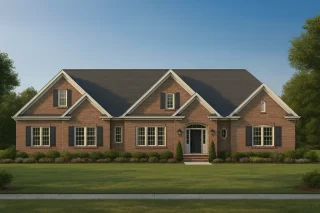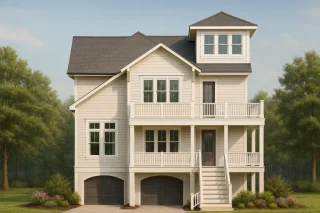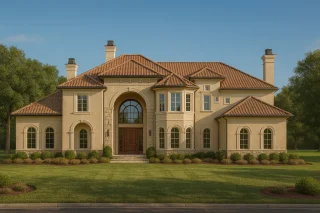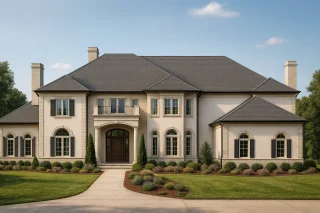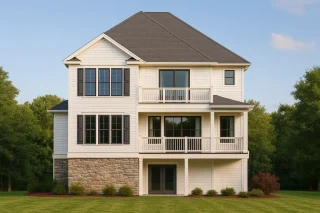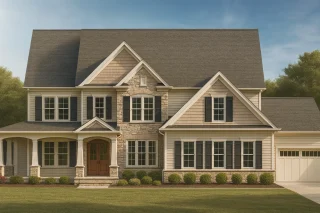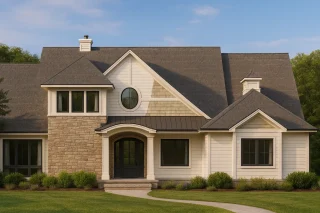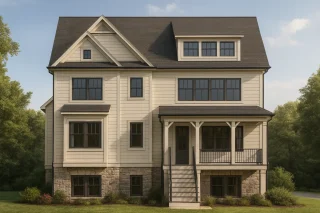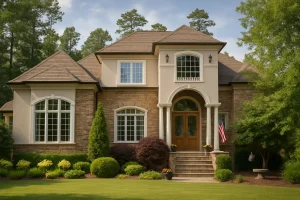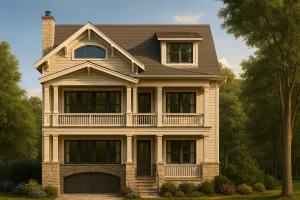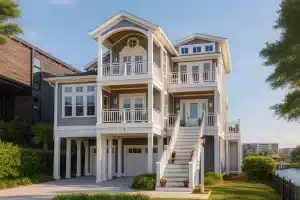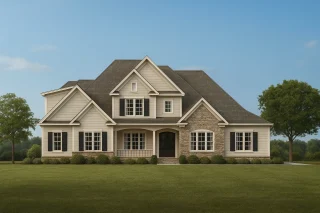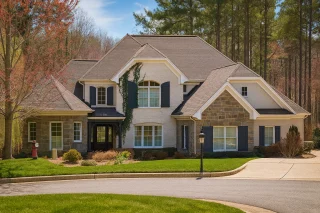Walk-in Pantry
Found 2,107 House Plans!
-
14-1059 HOUSE PLAN – Traditional House Plan – 4-Bed, 3-Bath, 2,800 SF – House plan details
-
14-1015 HOUSE PLAN – Traditional Ranch Home Plan – 4-Bed, 3-Bath, 2,850 SF – House plan details
-
13-MANN HOUSE PLAN – Coastal Home Plan – 4-Bed, 3-Bath, 2,800 SF – House plan details
-
13-DEBRA HOUSE PLAN -Tuscan Home Plan – 5-Bed, 5.5-Bath, 6,110 SF – House plan details
-
13-COLTON HOUSE PLAN – French Provincial House Plan – 5-Bed, 5-Bath, 8,316 SF – House plan details
-
13-2073 HOUSE PLAN – Traditional Colonial House Plan – 4-Bed, 3-Bath, 3,200 SF – House plan details
-
13-1916 HOUSE PLAN -Transitional Farmhouse Home Plan – 3-Bed, 2-Bath, 2,450 SF – House plan details
-
13-1900 HOUSE PLAN – New American House Plan – 4-Bed, 3-Bath, 2,800 SF – House plan details
-
13-1886 HOUSE PLAN – French Country Home Plan – 4-Bed, 5-Bath, 3,512 SF – House plan details
-
13-1874 HOUSE PLAN – Coastal Home Plan – 4-Bed, 3-Bath, 2,800 SF – House plan details
-
13-1763 HOUSE PLAN – Coastal Beach House Plan – 5-Bed, 5-Bath, 4,159 SF – House plan details
-
13-1613 HOUSE PLAN – Custom House Blueprint with 2-Story Plan and Modern Designs – House plan details
-
13-1578 HOUSE PLAN – House Floor Plan Blueprint for Stunning Designs – House plan details
-
13-1498 HOUSE PLAN – 4-Bed, 5-Bath, 5585 SF European House Plan – House plan details
-
13-1456 HOUSE PLAN – 4-Bed, 5-Bath, 2869 SF Modern Craftsman House Plan – House plan details


