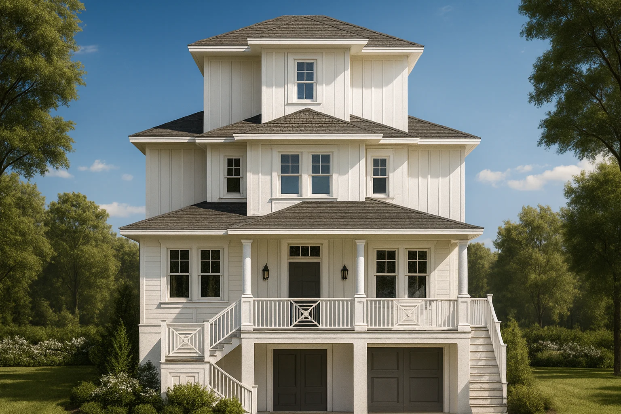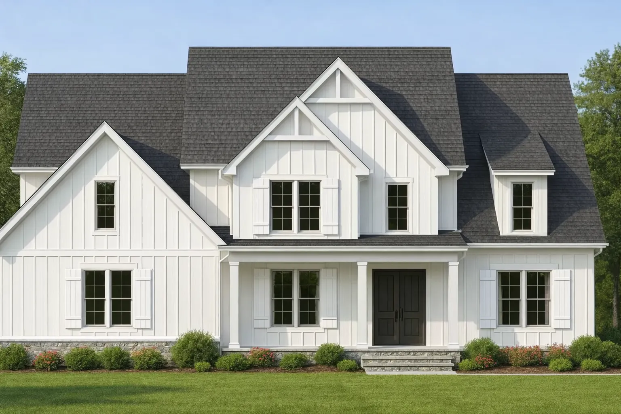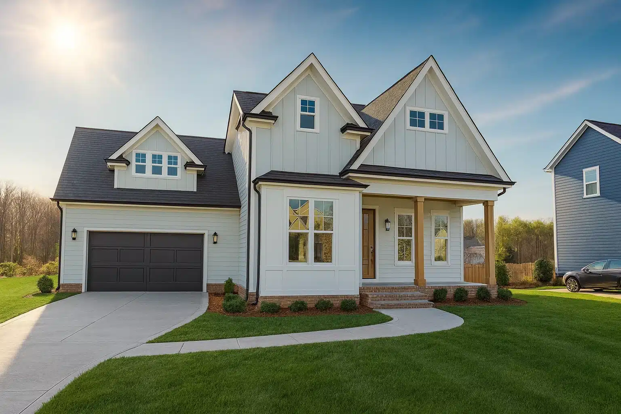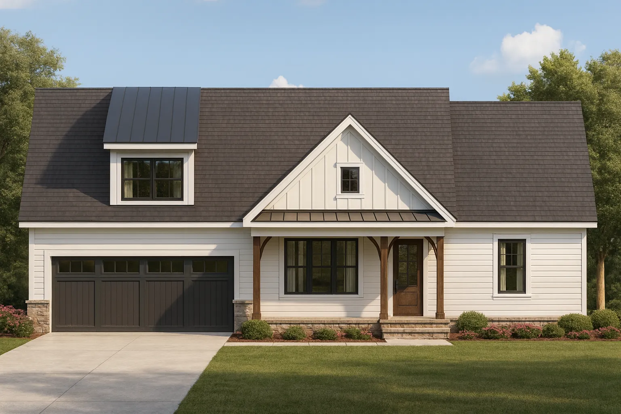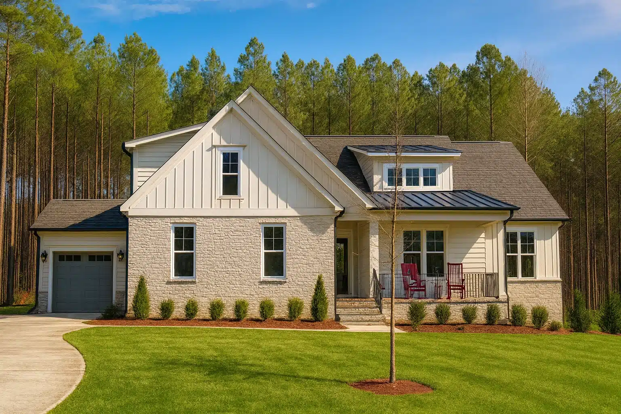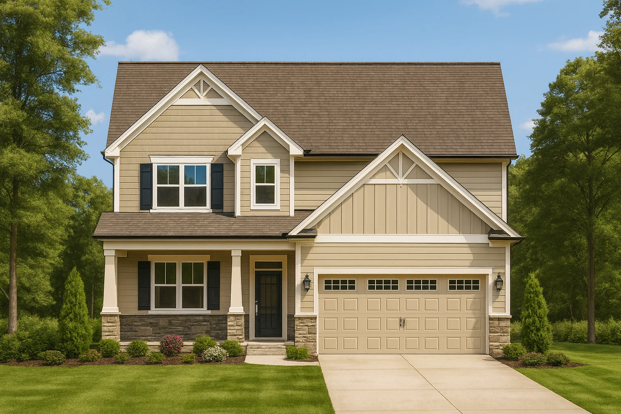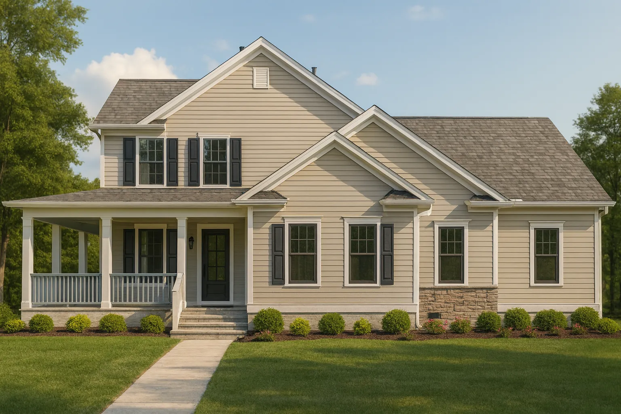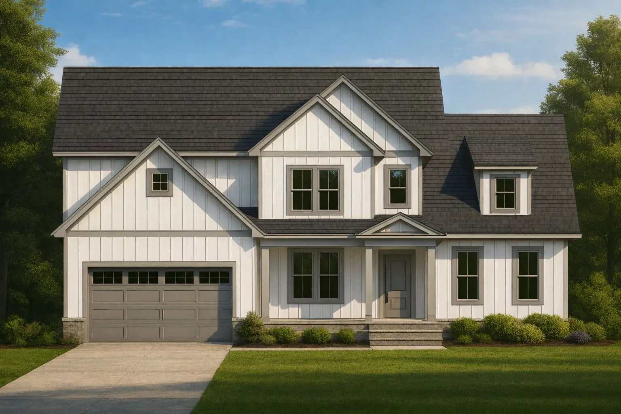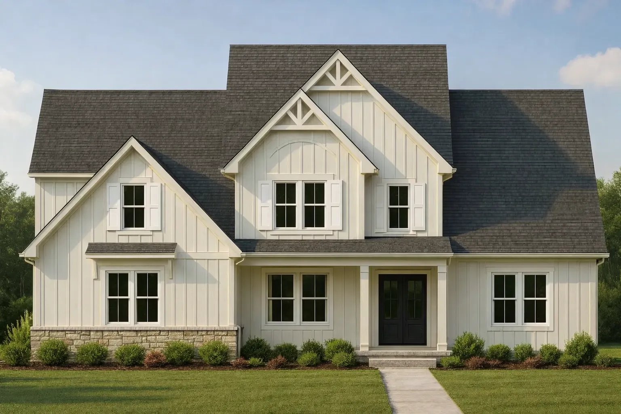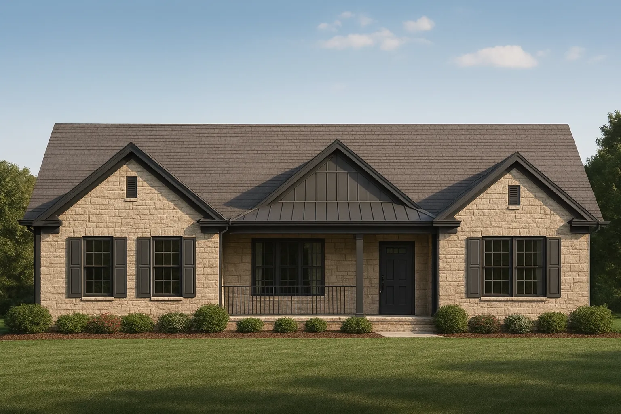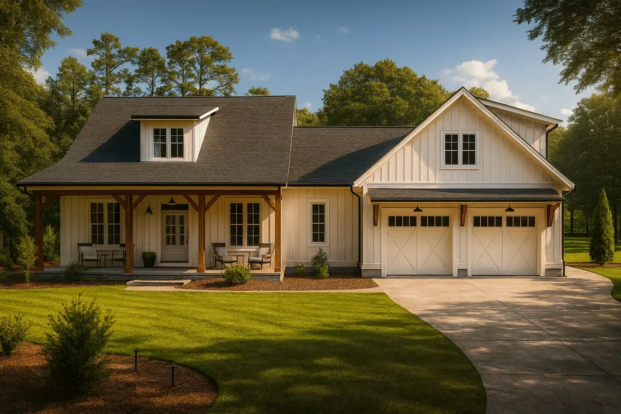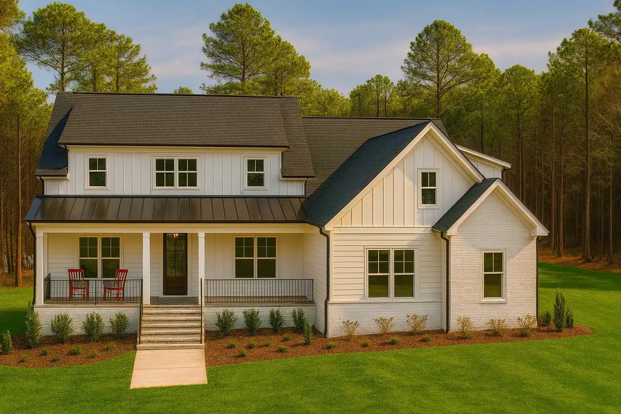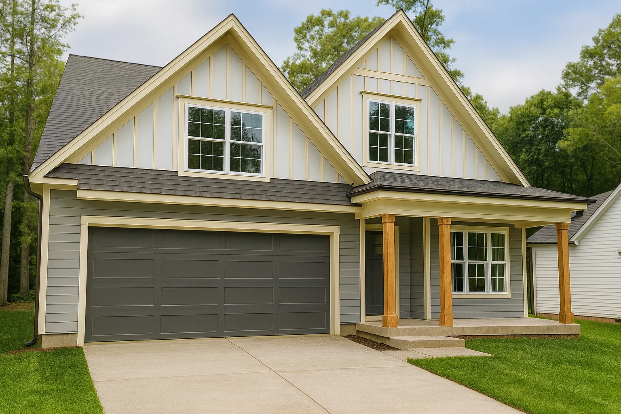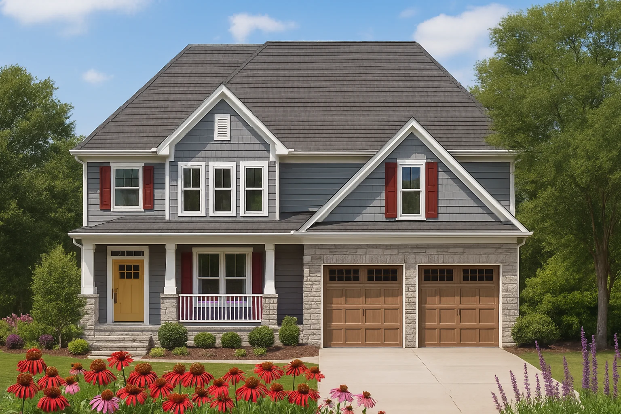Large House Plans – Browse 1000’s of Spacious, Luxury-Inspired Designs
Why Large House Plans Are Ideal for Comfort, Flexibility, and Long-Term Living
Find Your Dream house
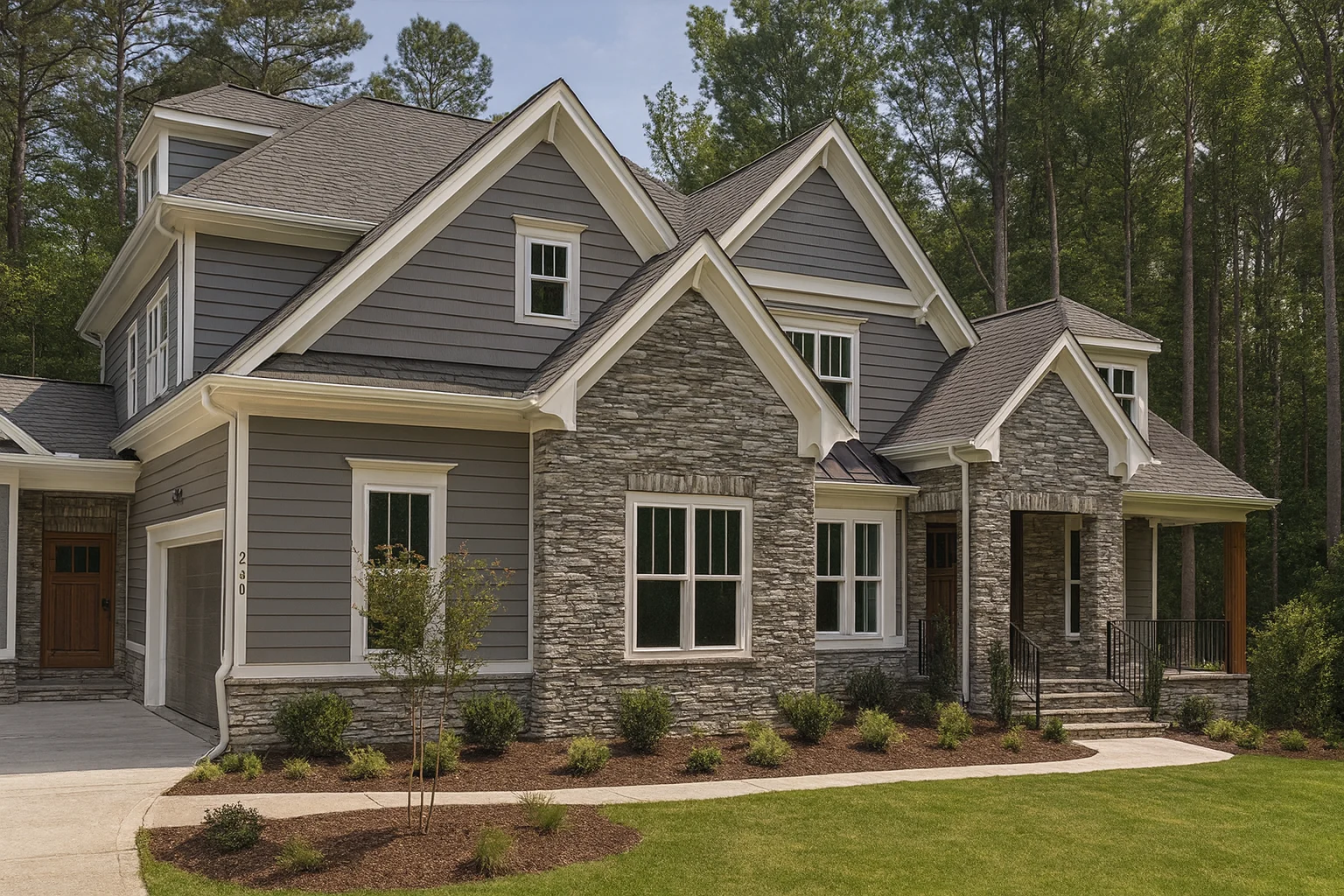
Why Choose a Large House Plan?
Large house plans offer more than just square footage—they deliver flexibility, luxury, and convenience. Here are the top reasons homeowners choose large home designs:
- Room for Everyone: Perfect for large or multigenerational families.
- Entertaining Made Easy: Open floor plans, game rooms, and great rooms make hosting guests a joy.
- Dedicated Spaces: Home offices, gyms, media rooms, and playrooms are often built-in.
- Luxury Features: Think chef’s kitchens, expansive owner’s suites, and spa-style bathrooms.
Popular Features in Large House Plans
When designing a large home, it’s not just about adding square footage—it’s about enhancing lifestyle. Here are some popular features often included in Large House Plans:
- Three to five-car garages
- Gourmet kitchens with walk-in pantries
- Owner’s suites with sitting areas and dual closets
- Multiple guest suites or Jack-and-Jill bathrooms
- Outdoor living spaces like covered porches, patios, and decks
- Grand foyers and two-story great rooms
- Basements with home theaters, gyms, or wine cellars
Architectural Styles for Large Homes
Large homes come in a variety of styles to match your personal taste. Whether you love timeless traditions or sleek contemporary lines, there’s a floor plan that fits:
- Georgian – symmetrical elegance with classic detailing
- Mediterranean – stucco exteriors, red-tile roofs, and arched doorways
- Contemporary – minimalist designs with expansive windows
- Victorian – ornate trim, turrets, and historic flair
- Modern Farmhouse – rustic charm with a modern twist
Browse Our Top Large House Plan Collections
We’ve made it easy to find the perfect layout. Check out these collections for expertly crafted designs:
Each plan includes CAD files and PDFs, unlimited-build licensing, structural engineering, and free foundation changes—benefits you won’t find on competitor sites.
Design Tips for Building a Large Home
As you plan your build, here are some practical tips for maximizing the benefits of your Large House Plan:
- Zone Your Space: Divide your layout into public, private, and transitional zones.
- Energy Efficiency: Invest in insulation, HVAC zoning, and energy-saving appliances.
- Future-Proof: Include flex rooms and unfinished basements that can evolve over time.
- Natural Light: Use skylights and large windows to make even massive homes feel warm and inviting.
- Plan for Storage: Consider mudrooms, oversized closets, attic storage, and walk-in pantries.
Comparing Large vs. Mansion House Plans
Not all large homes are created equal. While Large House Plans typically fall between 3,000 to 5,000 sq. ft., Mansion House Plans exceed 5,000 sq. ft. and often include:
- Ballrooms or formal dining halls
- Multiple laundry rooms
- Elevators or multi-level foyers
- Private wings for in-laws or guests
- Dedicated entertainment zones with bars and cinemas
If you’re looking for ultimate luxury, Luxury House Plans offer a refined blend of architectural beauty and extravagant lifestyle features.
Common Layout Configurations
Large homes typically come in 1.5 to 3 stories and offer a variety of bedroom and bathroom layouts. Popular configurations include:
- 4 to 6+ Bedrooms with 3 to 6 Bathrooms
- Owner’s suite on the first floor for convenience
- Bonus rooms above garages
- Basement options with extra bedrooms or home gyms
Top Benefits from My Home Floor Plans
When you shop for Large House Plans with us, you gain a serious advantage:
- Instant download of CAD & PDF files
- Free modifications and foundation changes
- Unlimited-build license (build as many times as you want!)
- Structural engineering included on all plans
- Each plan has been built and verified
- Full preview of plan sheets before purchase
Compare that to competitors who often sell untested plans without engineering—and charge more for changes. We help you build smarter and faster.
Large House Plans: Ideal for Every Stage of Life
Whether you’re a growing family, an empty nester planning for grandchildren, or someone who loves to entertain, Large House Plans provide room to live, grow, and dream. You can build a personal retreat that fits your lifestyle now—and evolves with you over time.
Get Started with Your Dream Plan Today
Ready to take the next step? Explore our full catalog of Large Home Plans or Luxury Designs and find the perfect layout for your lot, lifestyle, and future.
Want inspiration? Browse real-world examples, blueprints, and advice from top luxury homes in America.
Frequently Asked Questions
A large house plan typically ranges from 3,000 to 5,000 square feet and includes ample rooms, storage, and luxury features such as open floor plans, multiple bathrooms, and entertaining spaces.
Yes, due to their size and often premium finishes, large homes have higher construction costs. However, the cost-per-square-foot may be lower compared to smaller luxury homes due to scale efficiencies.
Absolutely! All of our plans include free foundation changes and affordable custom modifications. Plus, you’ll get editable CAD files to simplify working with local engineers or builders.
Yes! We offer Luxury House Plans and Mansion Plans for even grander spaces over 5,000 sq. ft., all with engineering included.
Explore our full Architectural Styles collection to find large home designs in every aesthetic—from farmhouse to Mediterranean.
Start Building Your Dream Large House Plan Today!
Browse 1000’s of customizable Large House Plans and get everything you need to build your dream house—faster, smarter, and with fewer headaches. Every plan includes CAD files, unlimited builds, and expert engineering. Have questions? Contact our team and get started today!



